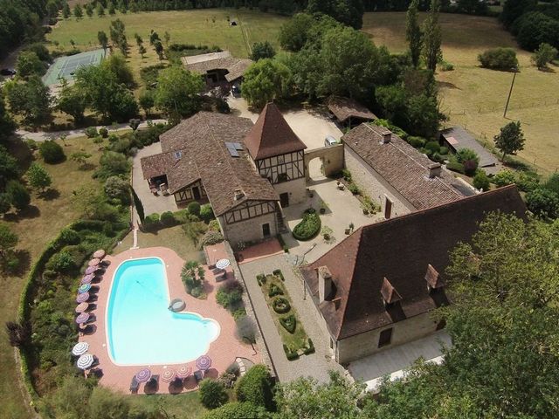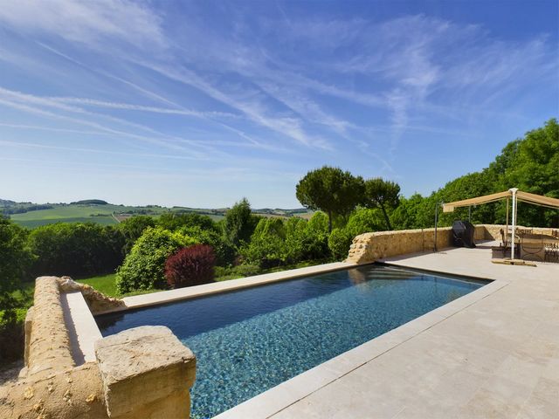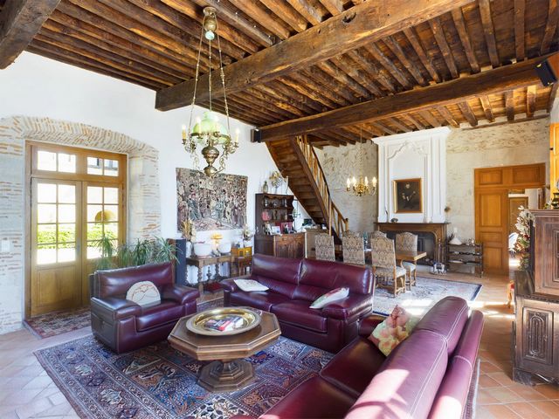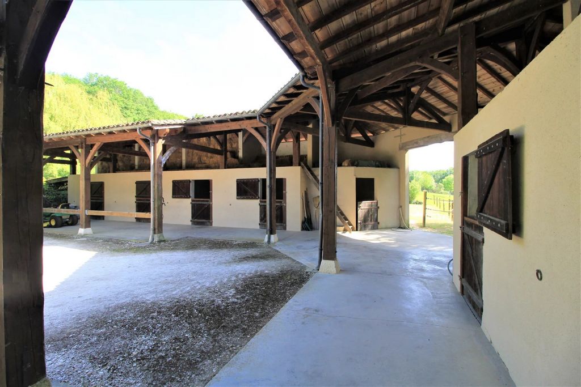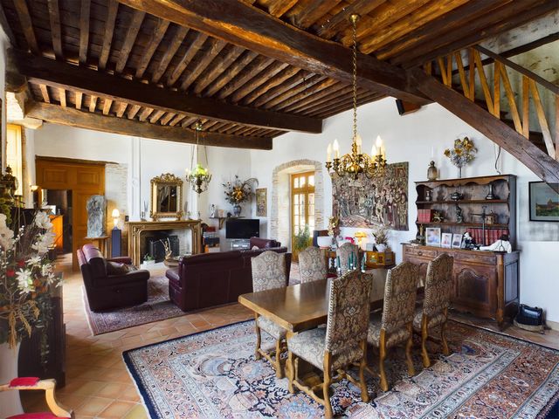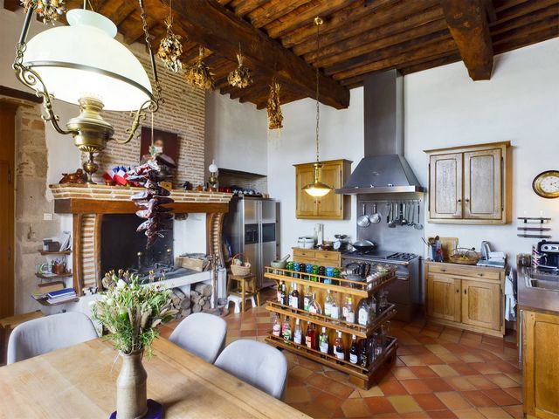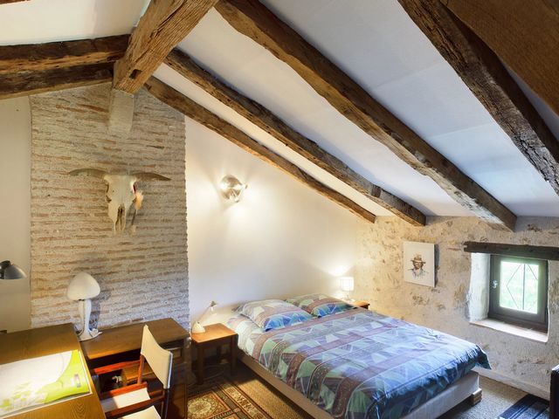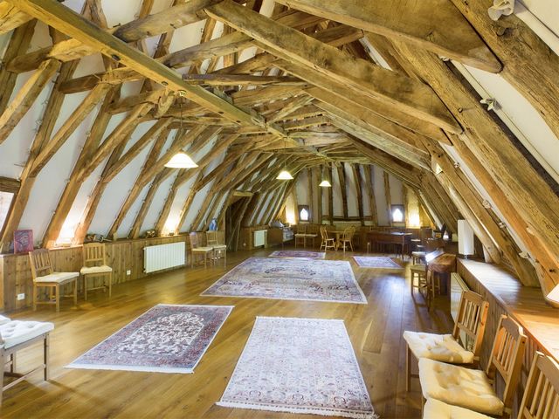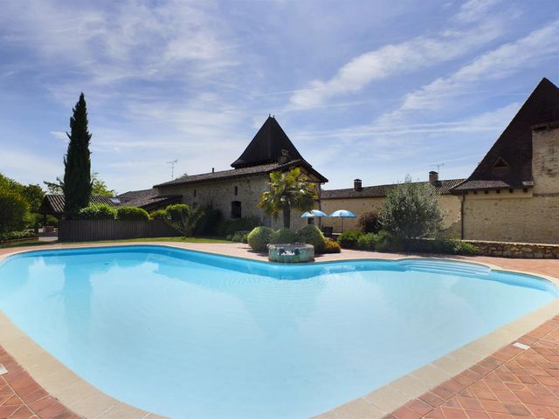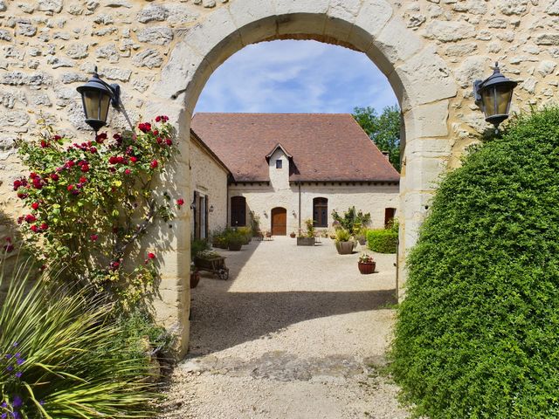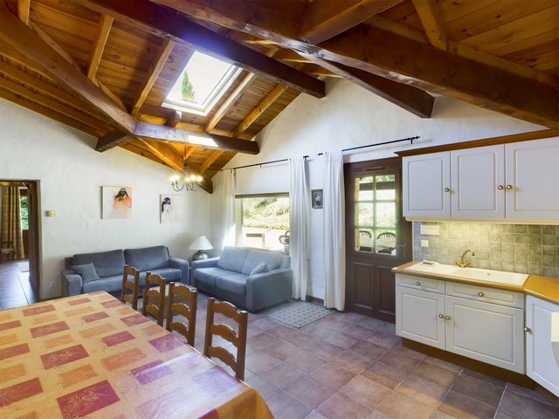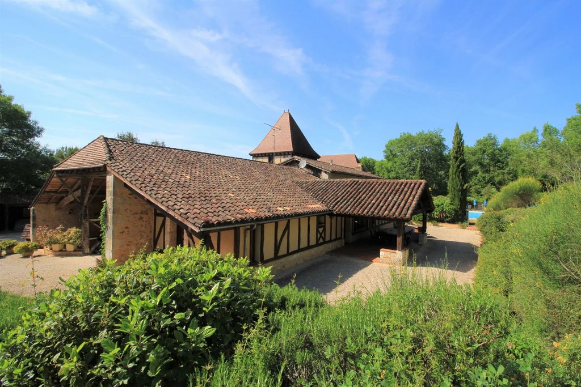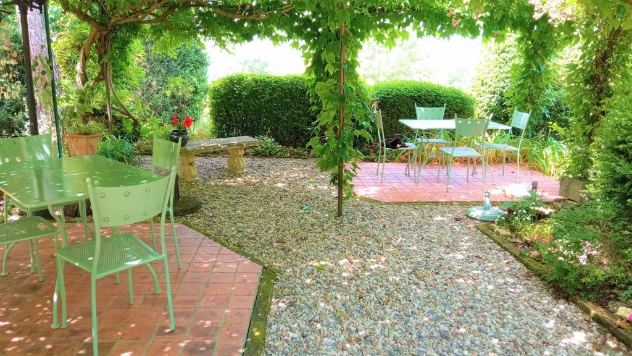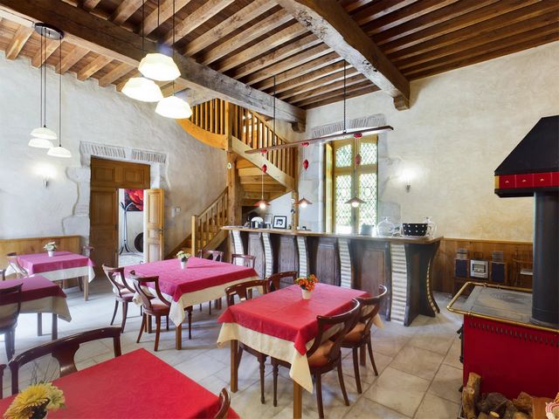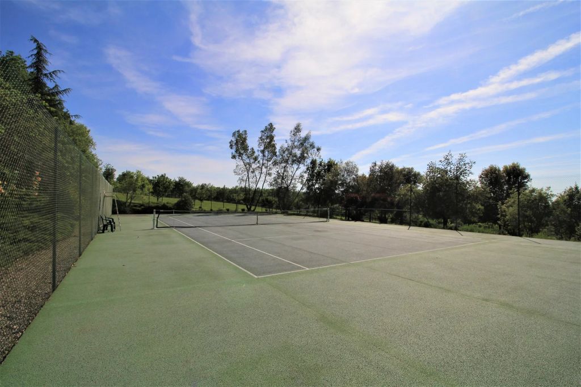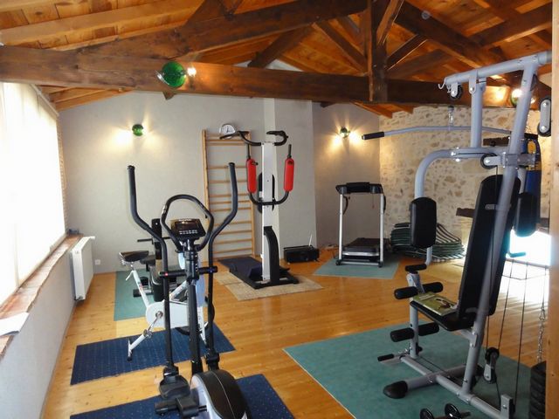DIE BILDER WERDEN GELADEN…
Häuser & einzelhäuser zum Verkauf in Monflanquin
2.200.000 EUR
Häuser & Einzelhäuser (Zum Verkauf)
Aktenzeichen:
MLSM-T1813
/ bvi27011
This former 15th century stone château is situated on the hillside and is nestled in lush grounds which offer panoramic views over the surrounding countryside. Currently run as a bed and breakfast, the property has a very versatile layout offering the possibility of making gîtes, continuing the bed and breakfast activity or simply making it a magnificent family residence. The main residence is composed of 2 L-shaped buildings, one of which is in the Périgord style. The property also features copper guttering. Inside, a spacious entrance hall welcomes us and leads to two large reception rooms. On this same level, we have access to a billiard room, followed by a vast living room with access to a fabulous terrace and win in built swimming pool, facing west, overlooking the valley and offering us the spectacle of magnificent sunsets. The dining kitchen is spacious and has its own fireplace, making it a very convivial space. All the ground floor rooms have large working fireplaces. Throughout this area, the height of the ceilings is particularly remarkable. The first floor includes a master suite with dressing room and bathroom (bath and shower), a very large reception room with an exposed "inverted ship's hull" frame, 3 bedrooms, a study and 2 shower rooms. The heating is provided by a heat pump system with underfloor heating on the ground floor, providing maximum comfort, radiators on the first floor and an oil-fired boiler as backup. Solar panels are installed on the main building and on the outbuildings and provide hot water for the sanitary facilities. The main building has a heat pump as backup. The house is equipped with Burgundy oak wood joinery, double glazing and interior shutters. In the basement, there is a large cloakroom, toilet and cellar. A flower-filled inner courtyard separates the residence from the outbuildings, with a superb pigeonnier fitted with 2 charming guest bedrooms with private shower rooms and a library. To the rear, there is a first very spacious stone cottage with 4 bedrooms and 3 shower rooms and a second, smaller, but equally charming gîte that sleeps 4. Both of these have a private, covered terrace. The property also has another area called the "club house" with a bar and kitchen. On the first floor of the same building, there is a very spacious gym, with sauna and shower room. A large L-shaped swimming pool with rounded corners allows you to enjoy the idyllic setting. Also on the property, 2 laundry rooms, a barn with workshop, stables (7 boxes), 1 tack room, a large shelter behind the stables, two training arenas, a car port for 3 vehicles and a tennis court (quick surface). The property is surrounded by more than 8 hectares of land (possibility to acquire up to 35ha of land) with fenced meadows and oak woods. The château is situated at the end of a private driveway with no disturbances. The garden has been beautifully landscaped, there are countless trees and shrubs making this property lively and cheerful. There are also many hiking trails in the vicinity. The property is ideally located, 10 minutes from all amenities and 45 minutes from Bergerac airport. Come and discover this unique property with us and you will fall in love with its charm.
Mehr anzeigen
Weniger anzeigen
This former 15th century stone château is situated on the hillside and is nestled in lush grounds which offer panoramic views over the surrounding countryside. Currently run as a bed and breakfast, the property has a very versatile layout offering the possibility of making gîtes, continuing the bed and breakfast activity or simply making it a magnificent family residence. The main residence is composed of 2 L-shaped buildings, one of which is in the Périgord style. The property also features copper guttering. Inside, a spacious entrance hall welcomes us and leads to two large reception rooms. On this same level, we have access to a billiard room, followed by a vast living room with access to a fabulous terrace and win in built swimming pool, facing west, overlooking the valley and offering us the spectacle of magnificent sunsets. The dining kitchen is spacious and has its own fireplace, making it a very convivial space. All the ground floor rooms have large working fireplaces. Throughout this area, the height of the ceilings is particularly remarkable. The first floor includes a master suite with dressing room and bathroom (bath and shower), a very large reception room with an exposed "inverted ship's hull" frame, 3 bedrooms, a study and 2 shower rooms. The heating is provided by a heat pump system with underfloor heating on the ground floor, providing maximum comfort, radiators on the first floor and an oil-fired boiler as backup. Solar panels are installed on the main building and on the outbuildings and provide hot water for the sanitary facilities. The main building has a heat pump as backup. The house is equipped with Burgundy oak wood joinery, double glazing and interior shutters. In the basement, there is a large cloakroom, toilet and cellar. A flower-filled inner courtyard separates the residence from the outbuildings, with a superb pigeonnier fitted with 2 charming guest bedrooms with private shower rooms and a library. To the rear, there is a first very spacious stone cottage with 4 bedrooms and 3 shower rooms and a second, smaller, but equally charming gîte that sleeps 4. Both of these have a private, covered terrace. The property also has another area called the "club house" with a bar and kitchen. On the first floor of the same building, there is a very spacious gym, with sauna and shower room. A large L-shaped swimming pool with rounded corners allows you to enjoy the idyllic setting. Also on the property, 2 laundry rooms, a barn with workshop, stables (7 boxes), 1 tack room, a large shelter behind the stables, two training arenas, a car port for 3 vehicles and a tennis court (quick surface). The property is surrounded by more than 8 hectares of land (possibility to acquire up to 35ha of land) with fenced meadows and oak woods. The château is situated at the end of a private driveway with no disturbances. The garden has been beautifully landscaped, there are countless trees and shrubs making this property lively and cheerful. There are also many hiking trails in the vicinity. The property is ideally located, 10 minutes from all amenities and 45 minutes from Bergerac airport. Come and discover this unique property with us and you will fall in love with its charm.
Aktenzeichen:
MLSM-T1813
Land:
FR
Region:
Lot-Et-Garonne
Stadt:
Monflanquin
Kategorie:
Wohnsitze
Anzeigentyp:
Zum Verkauf
Immobilientyp:
Häuser & Einzelhäuser
Größe der Immobilie :
850 m²
Größe des Grundstücks:
84.005 m²
Schlafzimmer:
11
Badezimmer:
9
Schwimmbad:
Ja
IMMOBILIENPREIS DES M² DER NACHBARSTÄDTE
| Stadt |
Durchschnittspreis m2 haus |
Durchschnittspreis m2 wohnung |
|---|---|---|
| Fumel | 1.193 EUR | - |
| Puy-l'Évêque | 1.577 EUR | - |
| Prayssac | 1.793 EUR | - |
| Lalinde | 1.806 EUR | - |
| Le Passage | 1.971 EUR | - |
| Tonneins | 1.424 EUR | - |
| Le Bugue | 1.771 EUR | - |
| Marmande | 1.754 EUR | - |
| Duras | 1.838 EUR | - |
| Moissac | 1.418 EUR | - |
| Gourdon | 1.488 EUR | - |
| Cahors | 1.897 EUR | - |
| Sainte-Foy-la-Grande | 1.340 EUR | - |
| Monségur | 1.583 EUR | - |
