1.950.000 EUR
1.500.000 EUR
3 Ba
158 m²
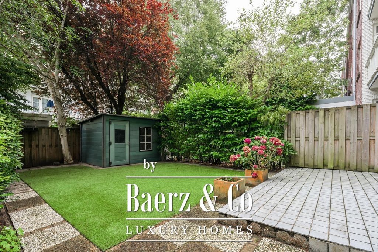

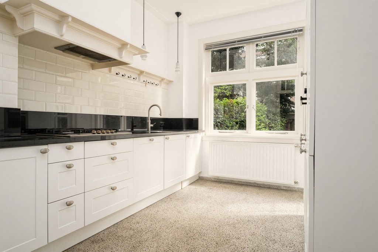

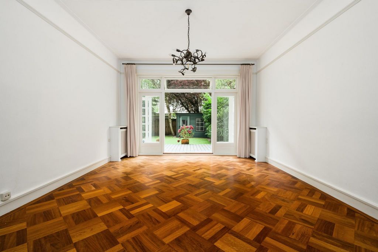
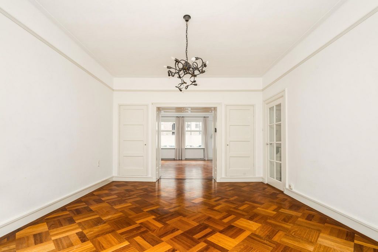
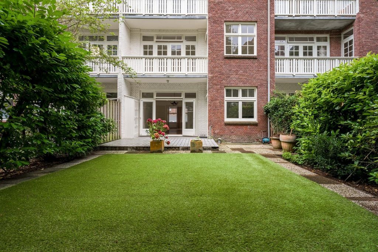
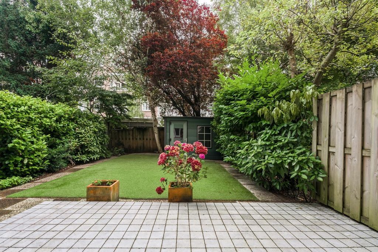
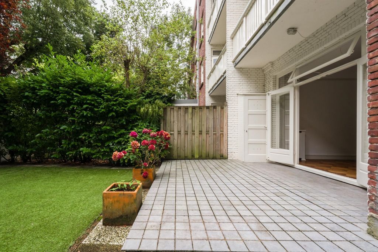
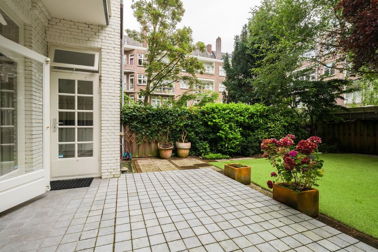
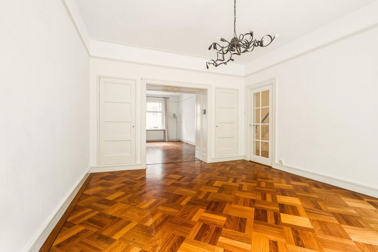
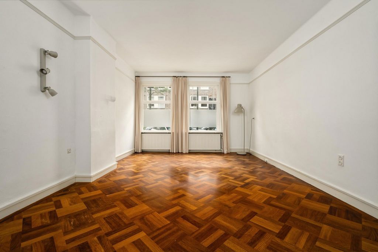
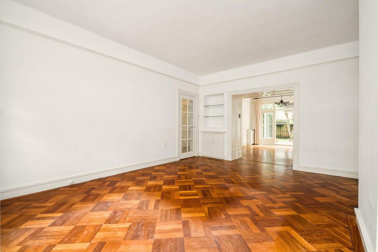

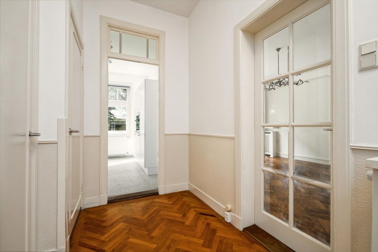
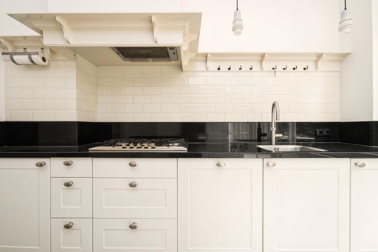
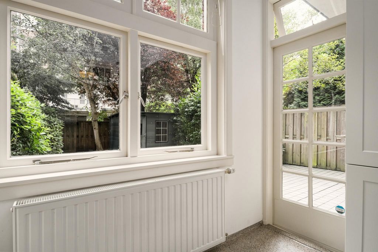
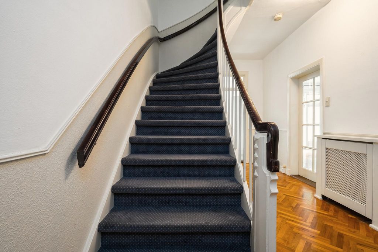
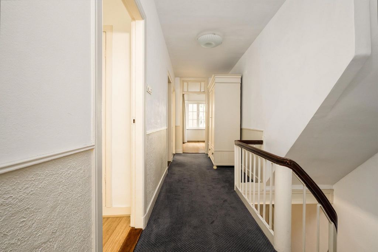


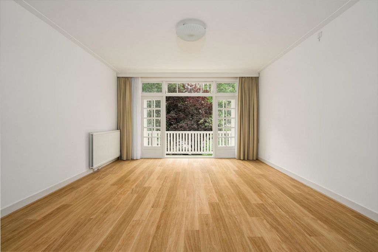
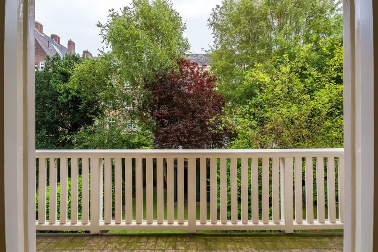

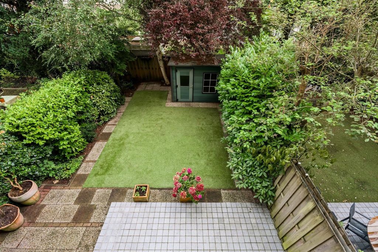

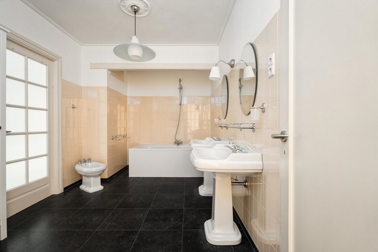
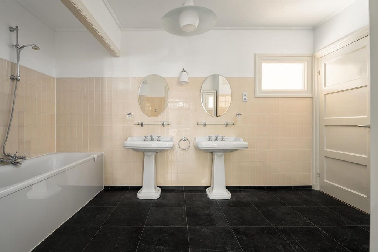
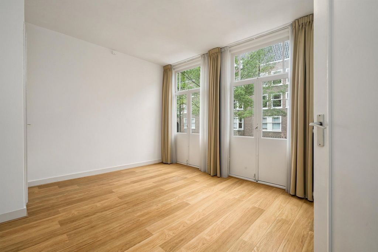


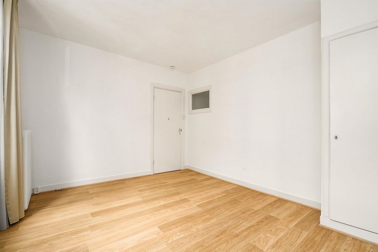
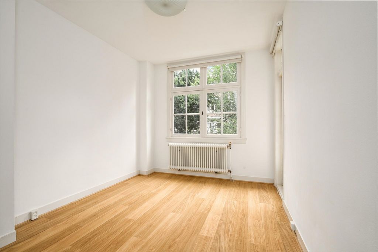
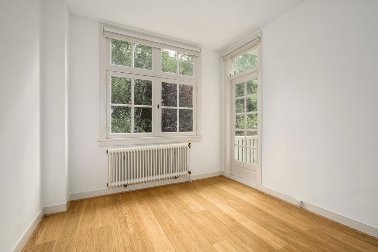
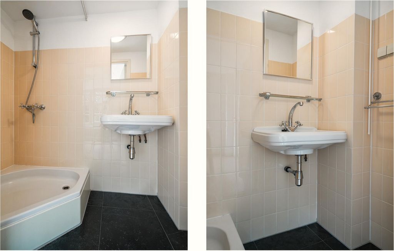
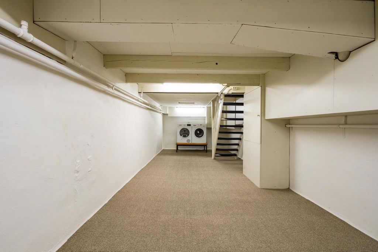
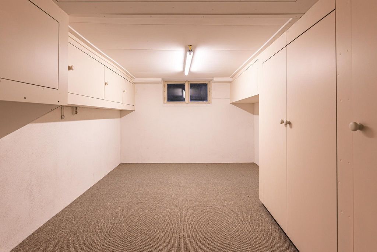
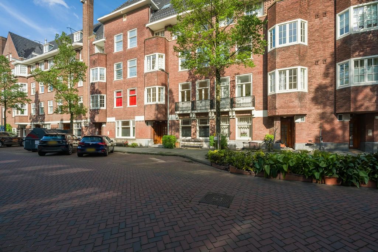


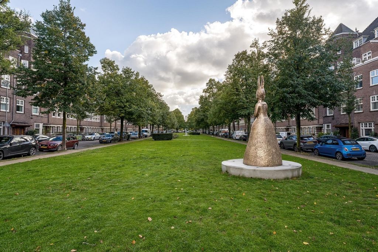

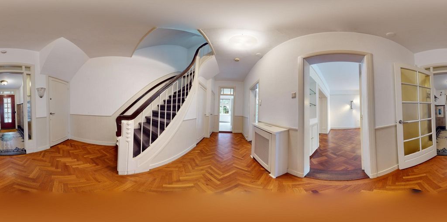

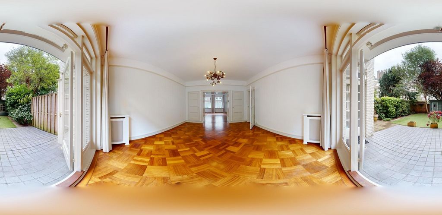
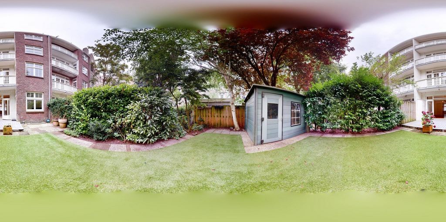
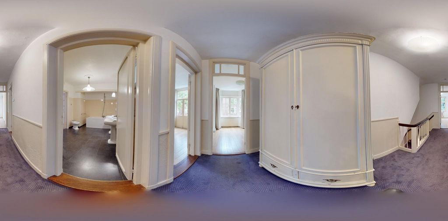
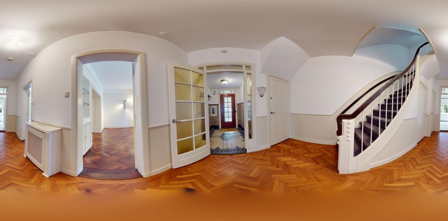
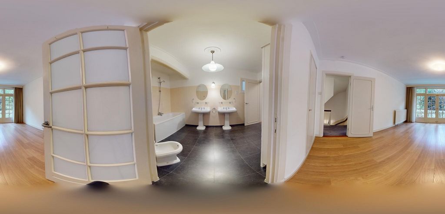
Michelangelo Buonarroti (1475-1564), Italian sculptor, painter, master builder and poet. The greatest visual artist of his time. (Dome of St Peter's and paintings in the Sistine Chapel in Rome). Source: City Atlas of AmsterdamDetails- Apartment right 164m² (NEN 2580 report available)
- Spacious backyard of approx. 85m²
- Four bedrooms
- Two bathrooms
- Spacious basement of approx. 38m²
- Authentic details
- Energy label C
- VvE contribution € 200,- per month
- Ground lease AB 2016 applicable. Current period bought off until 15-01-2052. Transfer perpetual ground rent timely done, canon from 2052 is € 5.694,24 plus annual indexation
- Delivery in consultationWe have gathered this information with the greatest of possible care. However, we will not accept any liability for any incompleteness, inaccuracy or any other matter nor for the consequences of such. All measurements and surfaces stated are indicative. The purchaser has a duty to investigate any matter that may be of importance to him or her. The estate agent is the adviser to the seller with regard to this residence. We advise you to engage an expert (NVM registered) estate agent who will guide you through the purchasing process. Should you have any specific desires with regard to the residence, we advise you to make these known as soon as possible to your purchasing estate agent and have an independent investigation carried out into such matters. If you do not engage an expert, you will be deemed as considering yourself to be sufficiently expert to be- to oversee all matters that could be important. The NVM conditions apply. Mehr anzeigen Weniger anzeigen Michelangelostraat 37HS, 1077 CE AmsterdamAan de chique Michelangelostraat, op een prachtige plek in Amsterdam Oud-Zuid bieden wij deze heerlijke dubbele benedenwoning (ca. 164m² exclusief kelder van ca. 38m²) aan! Het huis is verdeeld over drie verdiepingen en beschikt over een ruime living, vier slaapkamers, twee badkamers, een zonnige achtertuin en twee balkons. Kortom: een fantastische familiewoning op een toplocatie!Locatie & BereikbaarheidDe buurt kenmerkt zich als kindvriendelijk en breed opgezet. Er zijn veel (basis)scholen voor alle leeftijden op loopafstand gelegen. De welkbekende chique winkelstraten P.C. Hooftstraat, Cornelis Schuytstraat, Beethovenstraat en de Van Baerlestraat zijn vlakbij. Voor kunst en cultuur kunt u terecht bij diverse musea, denk hierbij aan het Van Gogh, het Stedelijk en het Rijksmuseum. Ook het Concertgebouw bevindt zich in de nabije omgeving van het appartement. Aan horeca ook geen gebrek in Amsterdam Zuid: diverse restaurants, cafés en terrassen bevinden zich op een steenworp afstand van de woning. Voor sport en recreatie kunt u terecht in het nabij gelegen Beatrixpark, maar ook het geliefde Vondelpark is snel bereikbaar. De andere stadsdelen bereikt u binnen enkele (fiets)minuten! Het appartement is uitstekend bereikbaar met het openbaar vervoer, op de Stadionweg en de Beethovenstraat bevinden zich diverse tram- en bushaltes en vanaf station Zuid/WTC. vertrekken metro’s en treinen in alle richtingen. Diverse uitvalswegen zijn gemakkelijk te bereiken. Door de plannen aan de Zuidas zal deze omgeving zich de komende jaren nog verder positief ontwikkelen. Er is ruim voldoende parkeergelegenheid voor de deur, parkeren geschiedt middels vergunningsstelsel. Indeling Begane grondEigen entree, tochtportaal met authentieke details. Ruime hal met separaat toilet en bergruimte biedt toegang tot alle vertrekken. Aan de voorzijde, het woonkamer gedeelte voorzien van bijzonder grote raampartijen en handige inbouwkasten. Middels de authentieke en-suite deuren bereikt u het eetkamer gedeelte, aan de achterzijde gelegen. Ook hier treft u voldoende opbergmogelijkheden en openslaande deuren brengen u naar de riante achtertuin van ca. 85m² op het oosten gelegen. Deze fraai aangelegde tuin is bijzonder ruim opgezet en beschikt over een goed bemeten tuinhuis en een terrasgedeelte. Aangrenzend aan het eetkamergedeelte, de keuken voorzien van een 5-pits gasfornuis, vaatwasser, spoelbak, oven, koelkast en vriezer. Ook via de keuken heeft u toegang tot de achtertuin. Souterrain Een afgesloten trap verleent toegang tot de ruime berging in het souterrain gelegen. Met ca. 38m² aan bergruimte heeft u aan opbergmogelijkheden in deze woning geen gebrek! Hier treft u tevens de benodigde aansluitingen voor een wasmachine en droger.Eerste verdieping Via de imposante trap bereikt u de eerste verdieping. De overloop biedt toegang tot alle vertrekken. Aan de achterzijde, de bijzonder ruime master bedroom met toegang tot het zonnige balkon middels openslaande deuren. Aangrenzend aan dit vertrek, een tweede slaapkamer met badkamer en-suite en tevens toegang tot het balkon. De badkamer is uitgerust met een douche en wastafel. Centraal gelegen, nog een badkamer voorzien van twee wastafels, een ligbad, bidet en toilet. Deze badkamer is zowel vanuit de master bedroom als vanuit de overloop bereikbaar. Nog twee ruime slaapkamers zijn aan de voorzijde gelegen waarvan er een beschikt over een Frans balkon bereikbaar middels een tweetal openslaande deuren, gelegen op het westen.Michelangelostraat:
Michelangelo Buonarroti (1475-1564), Italiaanse beeldhouwer, schilder, bouwmeester en dichter. De grootste beeldend kunstenaar van zijn tijd. (Koepel van de Sint-Pieter en schilderingen in de Sixtijnse Kapel te Rome). Bron: Stadsatlas AmsterdamBijzonderheden- Appartementsrecht 164m² (NEN 2580 rapport aanwezig)
- Riante achtertuin van ca. 85m²
- Vier slaapkamers
- Twee badkamers
- Ruim souterrain van ca. 38m²
- Authentieke details
- Energielabel C
- VvE bijdrage € 200,- per maand
- Erfpacht AB 2016 van toepassing. Huidige tijdvak afgekocht t/m 15-01-2052. Overstap eeuwigdurende erfpacht tijdig gedaan, canon vanaf 2052 bedraagt € 5.694,24 plus jaarlijkse indexering
- Oplevering in overleg Deze informatie is door ons met de nodige zorgvuldigheid samengesteld. Onzerzijds wordt echter geen enkele aansprakelijkheid aanvaard voor enige onvolledigheid, onjuistheid of anderszins, dan wel de gevolgen daarvan. Alle opgegeven maten en oppervlakten zijn indicatief. Koper heeft zijn eigen onderzoek plicht naar alle zaken die voor hem of haar van belang zijn. Met betrekking tot deze woning is de makelaar adviseur van verkoper. Wij adviseren u een deskundige (NVM-)makelaar in te schakelen die u begeleidt bij het aankoopproces. Indien u specifieke wensen heeft omtrent de woning, adviseren wij u deze tijdig kenbaar te maken aan uw aankopend makelaar en hiernaar zelfstandig onderzoek te (laten) doen. Indien u geen deskundige vertegenwoordiger inschakelt, acht u zich volgens de wet deskundige genoeg om alle zaken die van belang zijn te kunnen overzien. Van toepassing zijn de NVM voorwaarden. Michelangelostraat 37HS, 1077 CE AmsterdamOn the Michelangelostraat, in a beautiful spot in Amsterdam Oud-Zuid, we offer this lovely double ground floor flat (approx. 164m² excluding basement of approx. 38m²)! The house is spread over three floors and features a spacious living room, four bedrooms, two bathrooms, a sunny backyard and two balconies. In short: a fantastic family home in a prime location!Location & accessibilityThe neighbourhood is characterised as child-friendly and wide-ranging. There are many (primary) schools for all ages within walking distance. The well-known chic shopping streets P.C. Hooftstraat, Cornelis Schuytstraat, Beethovenstraat and the Van Baerlestraat are nearby. For art and culture, you can visit various museums, such as the Van Gogh, the Stedelijk and the Rijksmuseum. The Concertgebouw is also nearby. There is also no shortage of restaurants in Amsterdam South: various restaurants, cafés and terraces are just a stone's throw away from the flat. For sports and recreation, you can visit the nearby Beatrixpark, but the popular Vondelpark is also within easy reach. Other parts of the city can be reached within a few (cycling) minutes! The flat is easily accessible by public transport, on Stadionweg and Beethovenstraat there are various tram and bus stops and from Station Zuid/WTC. metros and trains depart in all directions. Various arterial roads are easy to reach. Due to the plans for the Zuidas, this area will continue to develop positively in the coming years. There is ample parking space in front of the building, and parking is by permit. Layout Ground floorPrivate entrance with authentic details. Spacious hallway with separate toilet and storage offers access to all rooms. At the front, the living room area with particularly large windows and handy built-in cupboards. Through the authentic en-suite doors you reach the dining room area at the rear. Here too, you will find plenty of storage space and French doors lead you to the spacious back garden of approx. 85m² facing east. This beautifully landscaped garden is very spacious and has a well-sized garden house and a terrace area. Adjacent to the dining area, the kitchen fitted with a 5-burner gas hob, dishwasher, sink, oven, fridge and freezer. Access to the rear garden is also via the kitchen. Basement A closed staircase provides access to the spacious storage room located in the basement. With approx. 38m² of storage space, there is no lack of storage options in this house! Here you will also find the necessary connections for a washing machine and dryer.First floor The impressive staircase leads to the first floor. The landing provides access to all rooms. At the rear, the particularly spacious master bedroom with access to the sunny balcony through French doors. Adjacent to this room, a second bedroom with bathroom en-suite and also access to the balcony. The bathroom is equipped with a shower and washbasin. Centrally located, another bathroom equipped with two washbasins, a bathtub, bidet and toilet. This bathroom can be accessed from both the master bedroom and the landing. Two more spacious bedrooms are located at the front of which one has a French balcony accessible through two French doors, facing west.Michelangelostraat:
Michelangelo Buonarroti (1475-1564), Italian sculptor, painter, master builder and poet. The greatest visual artist of his time. (Dome of St Peter's and paintings in the Sistine Chapel in Rome). Source: City Atlas of AmsterdamDetails- Apartment right 164m² (NEN 2580 report available)
- Spacious backyard of approx. 85m²
- Four bedrooms
- Two bathrooms
- Spacious basement of approx. 38m²
- Authentic details
- Energy label C
- VvE contribution € 200,- per month
- Ground lease AB 2016 applicable. Current period bought off until 15-01-2052. Transfer perpetual ground rent timely done, canon from 2052 is € 5.694,24 plus annual indexation
- Delivery in consultationWe have gathered this information with the greatest of possible care. However, we will not accept any liability for any incompleteness, inaccuracy or any other matter nor for the consequences of such. All measurements and surfaces stated are indicative. The purchaser has a duty to investigate any matter that may be of importance to him or her. The estate agent is the adviser to the seller with regard to this residence. We advise you to engage an expert (NVM registered) estate agent who will guide you through the purchasing process. Should you have any specific desires with regard to the residence, we advise you to make these known as soon as possible to your purchasing estate agent and have an independent investigation carried out into such matters. If you do not engage an expert, you will be deemed as considering yourself to be sufficiently expert to be- to oversee all matters that could be important. The NVM conditions apply.