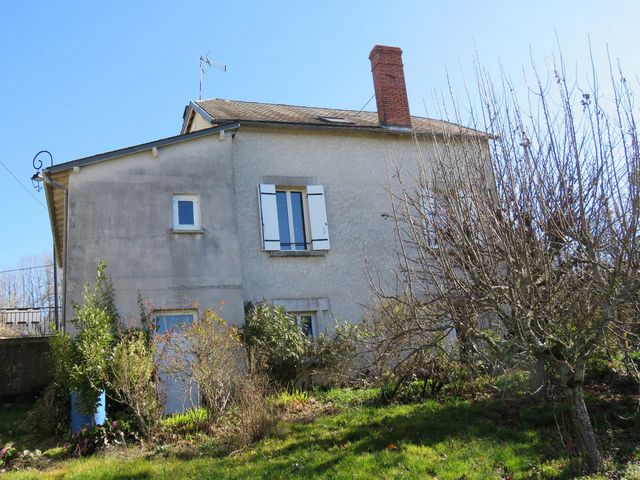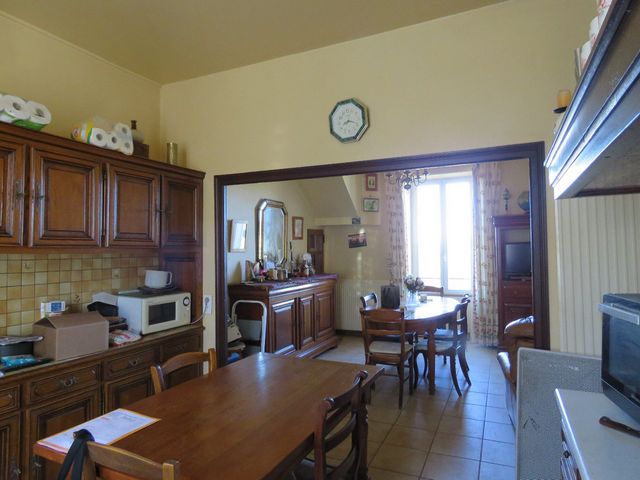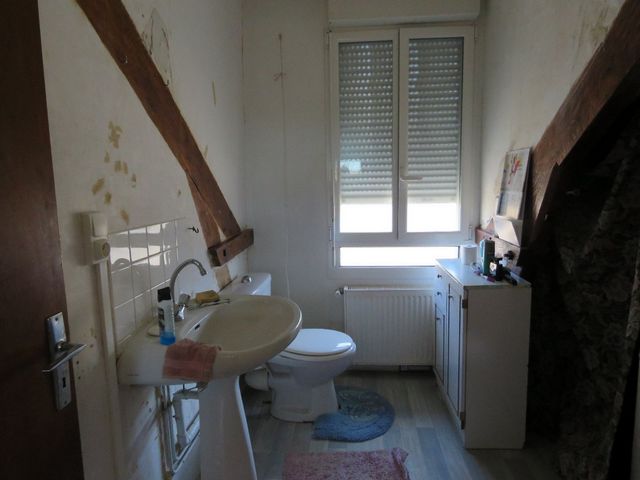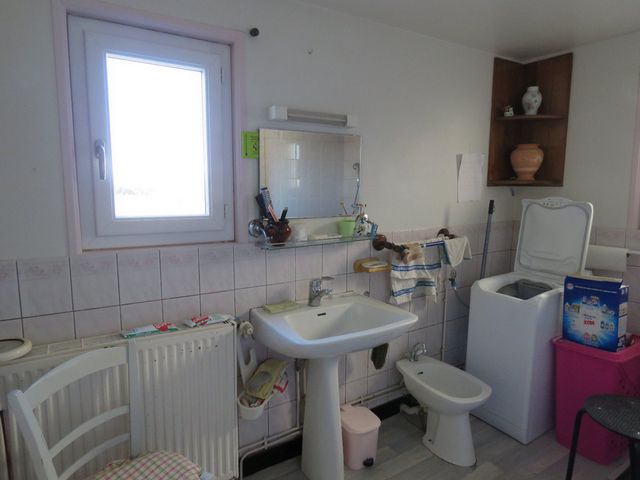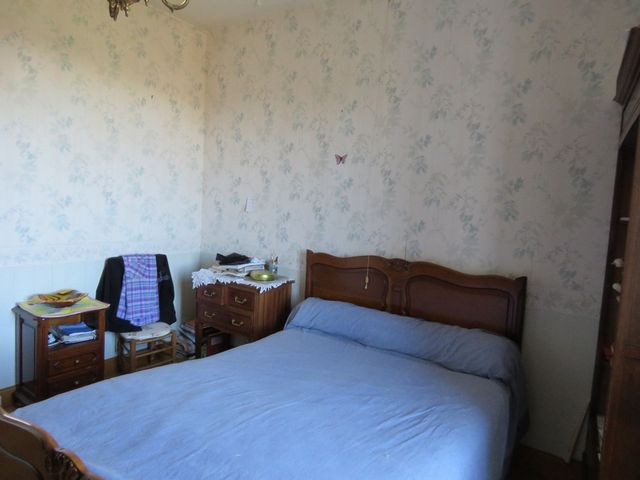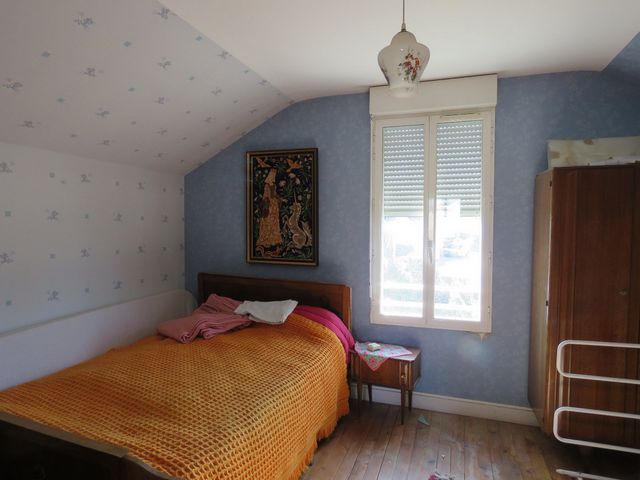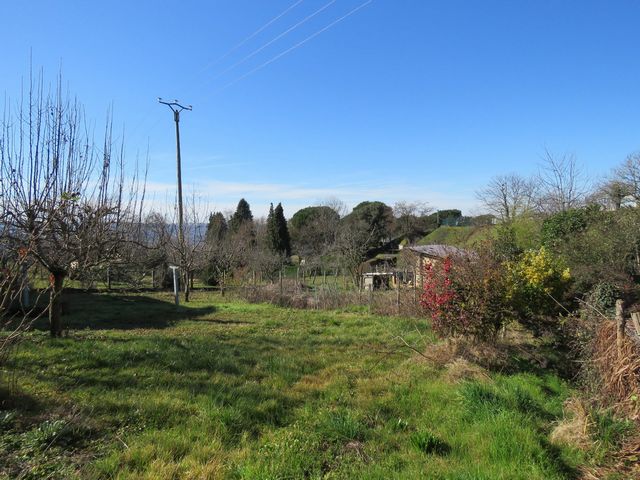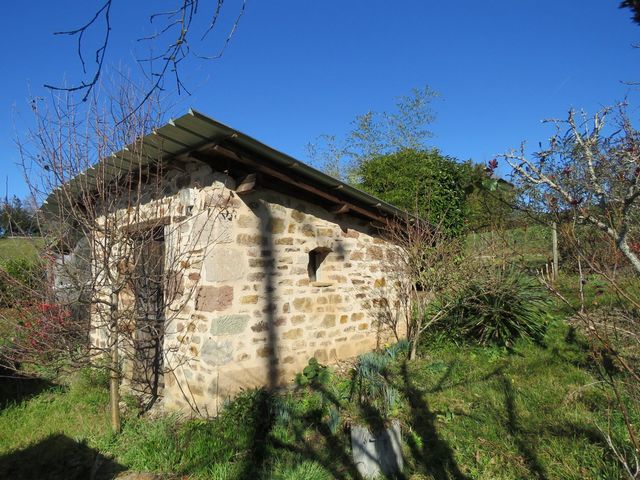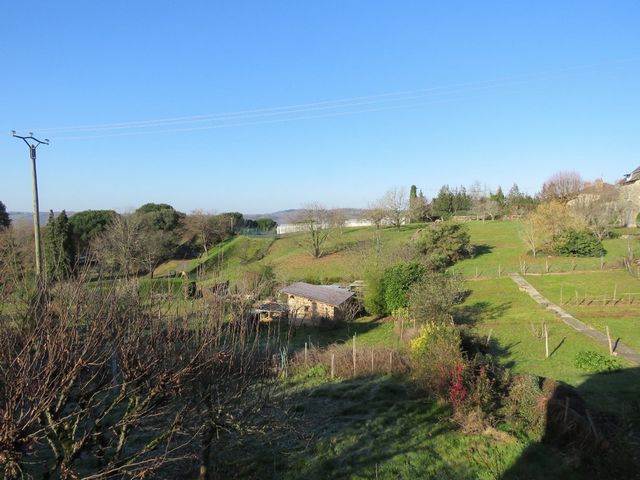108.000 EUR
DIE BILDER WERDEN GELADEN…
Häuser & einzelhäuser zum Verkauf in Juillac
109.000 EUR
Häuser & Einzelhäuser (Zum Verkauf)
Aktenzeichen:
TXNV-T17029
/ 19001331115
Semi-buried house dating from around 1900 with a slated roof in good condition. On the ground floor, the entrance hall leads on the right to a dining room/ kitchen of 26 m² as well as a tiled corridor giving access to the first floor. On your left a bedroom/study with cupboard of approximatively 11 m² with a lino floor as well as a second bedroom with parquet flooring of approximatively 12 m². From the kitchen a corridor leads to an independent toilet and a shower room . On the first floor, a landing givesto two bedrooms with parquet flooring, one with a surface area of approximatively 15 m² and a cupboard, the other with an approximate surface area of 12 m². There's equally a toilet and a small attic for storage. The basement is composed of a cellar in two compartments. One of 48 m² used as a laundry and boiler room, the other of 25 m² is currently used as a storeroom/ workshop. Adjoining, a garage with a fibre cement roof, accessible from the inside, of approximatively 13 m² providing access for a small car. On the grounds, a stone hut and barbecue with various adult fruit trees. This house of about 102 m² living space is situated on a plot of land with a total surface area of 1301 m². Central oil fired heating, double glazing, mains sewerage.
Mehr anzeigen
Weniger anzeigen
Baisse de prix! Maison des années 1900 semi-enterrée, dont les pierres constituant le sous-sol sont les vestiges du vieux château de Juillac. La toiture en bon état est recouverte en ardoise d'Angers. Au rez-de-chaussée l'entrée dessert sur votre droite, une cuisine ouverte sur salle à manger pour une surface approximative de 26 m², ainsi qu'un couloir donnant accès au premier étage, un carrelage de couleur beige en recouvre le sol. Sur votre gauche, vous découvrirez une chambre/bureau avec placard d'environ 11 m² dont le sol est recouvert d'un lino ainsi qu'une deuxième chambre parquetée de 12 m² environ. De la cuisine un couloir vous conduira vers une toilette indépendante ainsi qu'une salle d'eau. Cette partie du sol est recouverte d'un lino. A l'étage, le palier dessert deux chambres parquetées, l'une d'une surface de 15 m² environ avec placard, l'autre d'une surface approximative de 12 m². Vous y trouverez également, un cabinet de toilette avec WC, un petit grenier pour le rangement. Le sous-sol est composé d'une cave en deux compartiments. L'une de 48 m² aménageable en buanderie, accueillant une chaudière au fioul, un point d'eau et une petite cave, l'autre de 25 m² pouvant elle aussi être aménagée, l'ensemble du sous-sol sert actuellement de débarras. Attenant, un garage avec toiture en ardoise fibrociment, accessible par l'intérieur d'environ 13 m² permettra l'accès à une petite voiture. Sur le terrain, cabane et barbecue en pierre agrémentés de divers arbres fruitiers prêts à vous délecter. Cette maison d'environ 102 m² habitables est située sur un terrain dont la surface totale s'élève à 1 301 m². Double vitrage bois et pvc, chauffage central au fuel, tout à l'égout.
Eenvoudig maar comfortabel huis uit de jaren 1900. Ruim 100 m² bewoonbaar oppervlak voor dit aan de rand van Juillac gelegen woonhuis met vier slaapkamers en een prachtig uizicht aan de achterzijde en een ruime tuin. Op de begane grond leidt de hal rechts naar een keuken met een aangrenzende eetkamer met een oppervlakte van ongeveer 26 m², evenals een gangetje waar de trap zich bevindt. Tevens een slaapkamer/studeerkamer van ca. 11 m² met een linoleum vloer evenals een tweede slaapkamer met parketvloer van ca. 12 m². Vanuit de keuken leidt een gang naar een toilet en een badkamer met douche. Op de verdieping een overloop en nog twee slaapkamers met parketvloer (12 en 15 m²). Er is ook een WC en een kleine zolder voor opslag. Het onderhuis heeft twee compartimenten. Een van 48 m²welke gebruikt wordt als bijkeuken en cv lokaal. De andere van 25 m² wordt momenteel gebruikt als opslagruimte en werkplaats. Aangrenzend, een garage, toegankelijk van binnenuit, van ca. 13 m² voor een kleine auto. Leuke tuin een natuurstenen hut en een barbecue alsmede diverse volgroeide fruitbomen. Totale oppervlakte van het terrein 1.301 m². Centrale verwarming op olie, centrale riolering, dubbel glas.
Semi-buried house dating from around 1900 with a slated roof in good condition. On the ground floor, the entrance hall leads on the right to a dining room/ kitchen of 26 m² as well as a tiled corridor giving access to the first floor. On your left a bedroom/study with cupboard of approximatively 11 m² with a lino floor as well as a second bedroom with parquet flooring of approximatively 12 m². From the kitchen a corridor leads to an independent toilet and a shower room . On the first floor, a landing givesto two bedrooms with parquet flooring, one with a surface area of approximatively 15 m² and a cupboard, the other with an approximate surface area of 12 m². There's equally a toilet and a small attic for storage. The basement is composed of a cellar in two compartments. One of 48 m² used as a laundry and boiler room, the other of 25 m² is currently used as a storeroom/ workshop. Adjoining, a garage with a fibre cement roof, accessible from the inside, of approximatively 13 m² providing access for a small car. On the grounds, a stone hut and barbecue with various adult fruit trees. This house of about 102 m² living space is situated on a plot of land with a total surface area of 1301 m². Central oil fired heating, double glazing, mains sewerage.
Aktenzeichen:
TXNV-T17029
Land:
FR
Stadt:
JUILLAC
Postleitzahl:
19350
Kategorie:
Wohnsitze
Anzeigentyp:
Zum Verkauf
Immobilientyp:
Häuser & Einzelhäuser
Grundsteuer:
114 EUR
Größe der Immobilie :
103 m²
Größe des Grundstücks:
1.301 m²
Zimmer:
5
Schlafzimmer:
4
WC:
2
Ausgestattete Küche:
Ja
Zustand:
Gut
Heizbrenner:
Öl
Energieverbrauch:
301
Treibhausgasemissionen:
94
Garagen:
1

