493.500 EUR
635.000 EUR
503.500 EUR
6 Ba
273 m²
540.750 EUR
603.000 EUR
679.000 EUR



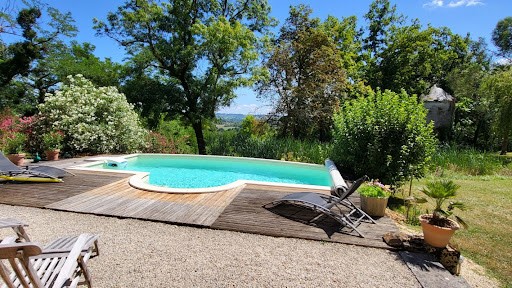
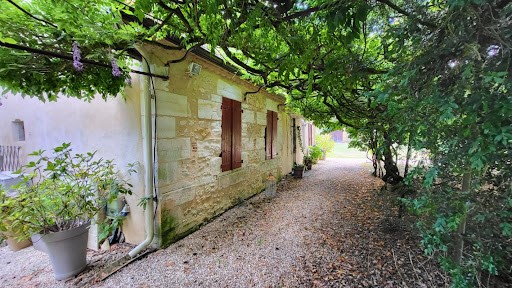




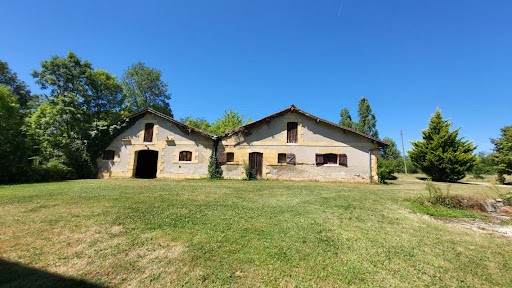
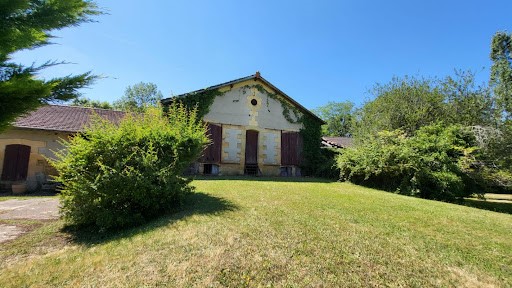
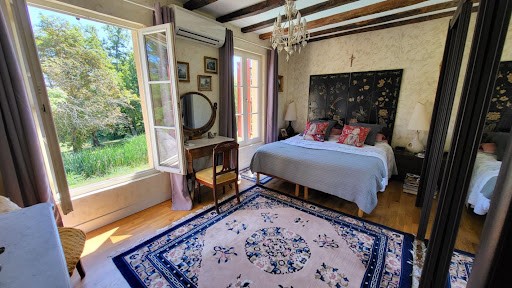

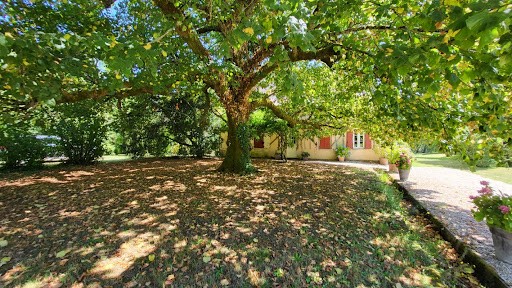
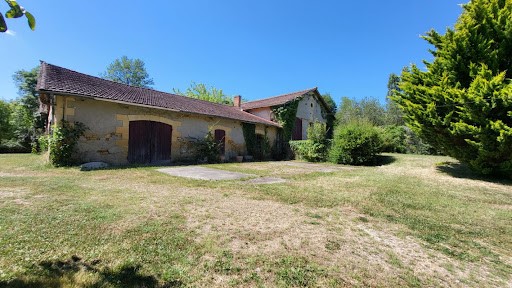
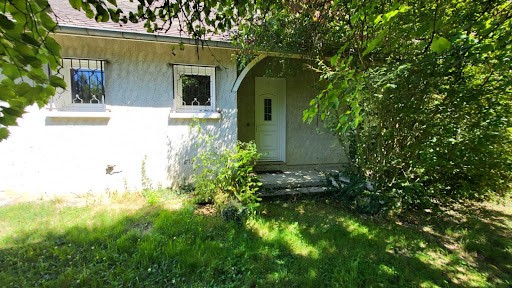
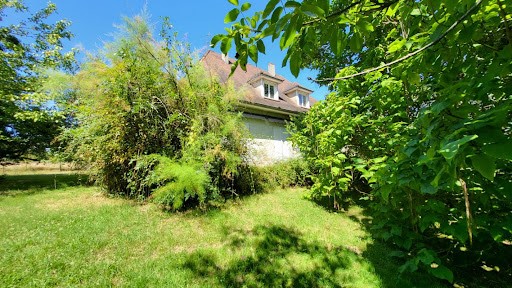
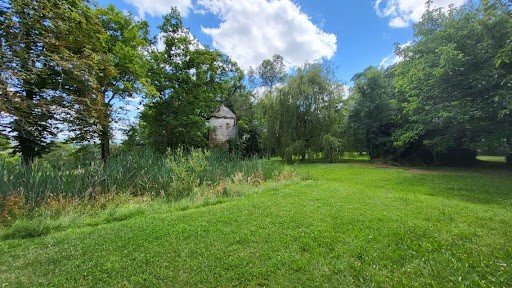
The first house has kept the character of the old with its old terracotta beams and floors It consists of an entrance, a toilet, a pantry, a bedroom currently an office, a living room of 57 m² with a beautiful fireplace, a fitted kitchen and a laundry room. Upstairs landing corridor, an office, three bedrooms, a bathroom and a bathroom shower dressing room and a toilet. On the second floor a room to finish and an attic. As on the ground floor, the cachet of the old is found everywhere. The swimming pool and its terrace with a superb dominant view complete the set.
The second house, far enough from the first not to get in the way, offers a living room with fireplace, a kitchen, three bedrooms, an office, a toilet, a bathroom, a pantry and a garage.
The outbuildings are numerous, including a 1970s hangar converted into a box and garage. A pretty tower to be rehabilitated once housed a mill. The outbuildings of about 800 m² in total in stone on the ground floor or half floor offer enormous potential depending on the projects to be carried out. The land, the woods and the access road add to the uniqueness of this place.
The main house is comfortable given the quality of the renovation such as reversible heat pump elements, insulation, double glazed windows and wooden shutters. Compliant sanitation by micro-plant. The energy diagnoses of the first house, C in consumption and A in climate, confirm this.
The second house is equipped with pvc double glazed windows and wooden shutters. The attic is quite convertible. The oil boiler is out of order. Energy diagnostics E in consumption and E in climate.
Budget: 603,000 euros including agency fees of 3.97 %, i.e. 23000 euros to be paid by the buyer. Mandate 37617
To visit and assist you in your project, contact Claire MASSE, at ... or by email at ...
According to article L.561.5 of the Monetary and Financial Code, for the organization of the visit, you will be asked to present an identity document.
This sale is guaranteed for 12 months.
This advertisement has been written under the editorial responsibility of Claire MASSE acting under the status of commercial agent registered with the RSAC BERGERAC 753305440 with the SAS PROPRIETES PRIVEES, with a capital of 40,000 euros, ZAC LE CHÊNE FERRÉ - 44 ALLÉE DES CINQ CONTINENTS 44120 VERTOU; SIRET ... , RCS Nantes. Professional card for transactions on buildings and business assets (T) and Real Estate Management (G) n° CPI ... issued by the Nantes - Saint Nazaire Chamber of Commerce and Industry. Escrow account n° ... BPA SAINT-SEBASTIEN-SUR-LOIRE (44230); GALIAN guarantee - 89 rue de la Boétie, 75008 Paris - n°28137 J for 2,000,000 euros for T and 120,000 euros for G. Professional liability insurance by MMA Entreprise policy n°120.137.405
(3.97 % fees including VAT to be paid by the buyer.)
Claire MASSE (EI) Commercial Agent - RSAC number: BERGERAC 753305440 - . Mehr anzeigen Weniger anzeigen 24100 Proche Bergerac propriété de 8 hectares environ terres et bois comprenant une première maison en pierres rénovée sur 2 niveaux et une périgourdine de 1970 à rénover partiellement. De nombreuses dépendances ( environ 800 m²) font de cette propriété l'occasion de développer nombre de projets.
La première maison a gardé le cachet de l'ancien avec ses poutres et sols en terres cuites anciennes Elle se compose d'une entrée, un wc, un cellier, une chambre actuellement bureau, un séjour de 57 m² avec une belle cheminée, une cuisine équipée et une buanderie. A l'étage palier couloir , un bureau, trois chambres, une salle de bains et une salle de bains douche dressing et un wc. Au second une pièce à finir et un grenier. Comme au rdc le cachet de l'ancien se retrouve partout. La piscine et sa terrasse avec une superbe vue dominante complète l'ensemble.
La seconde maison suffisamment éloignée de la première pour ne pas se gêner offre un séjour salon avec cheminée ,une cuisine, trois chambres , un bureau, un wc , une salle de bains, un cellier et un garage.
Les dépendances sont nombreuses dont un hangar des années 1970 aménagé en box et garage . Une jolie tour à réhabiliter abritait autrefois un moulin. Les dépendances de 800 m² environ au total en pierres de plain pied ou en demi étage offrent un énorme potentiel selon les projets à mener. Le terrain, les bois et le chemin d'accès ajoutent à la singularité de ce lieu.
La maison principale est confortable compte tenu de la qualité de la rénovation tels que les éléments de pompe à chaleur réversibles, l'isolation, les huisseries en double vitrage et les volets bois. assainissement conforme par micro-station. Les diagnostics énergétiques de la première maison soit C en consommation et A en climat le confirment.
La seconde maison est équipée de fenêtres en double vitrage pvc et volets bois. Le grenier est tout à fait aménageable. La chaudière fuel est hors d'usage. Diagnostics énergie E en consommation et E en climat.
Budget : 603 000 euros incluant les honoraires d'agence de 3.97 % soit 23000 euros à charge acquéreur. Mandat 37617
Pour visiter et vous accompagner dans votre projet, contactez Claire MASSE, au ... ou par courriel à ...
Selon l'article L.561.5 du Code Monétaire et Financier, pour l'organisation de la visite, la présentation d'une pièce d'identité vous sera demandée.
Cette vente est garantie 12 mois.
Cette présente annonce a été rédigée sous la responsabilité éditoriale de Claire MASSE agissant sous le statut d'agent commercial immatriculé au RSAC BERGERAC 753305440 auprès de la SAS PROPRIETES PRIVEES, au capital de 40 000 euros, ZAC LE CHÊNE FERRÉ - 44 ALLÉE DES CINQ CONTINENTS 44120 VERTOU; SIRET ... , RCS Nantes. Carte professionnelle Transactions sur immeubles et fonds de commerce (T) et Gestion immobilière (G) n° CPI ... délivrée par la CCI Nantes - Saint Nazaire. Compte séquestre n° ... BPA SAINT-SEBASTIEN-SUR-LOIRE (44230) ; Garantie GALIAN - 89 rue de la Boétie, 75008 Paris - n°28137 J pour 2 000 000 euros pour T et 120 000 euros pour G. Assurance responsabilité civile professionnelle par MMA Entreprise n° de police 120.137.405
(3.97 % honoraires TTC à la charge de l'acquéreur.)
Claire MASSE (EI) Agent Commercial - Numéro RSAC : BERGERAC 753305440 - . 24100 Near Bergerac property of about 8 hectares land and woods including a first stone house renovated on 2 levels and a Périgord house from 1970 to be partially renovated. Numerous outbuildings (about 800 m²) make this property an opportunity to develop a number of projects.
The first house has kept the character of the old with its old terracotta beams and floors It consists of an entrance, a toilet, a pantry, a bedroom currently an office, a living room of 57 m² with a beautiful fireplace, a fitted kitchen and a laundry room. Upstairs landing corridor, an office, three bedrooms, a bathroom and a bathroom shower dressing room and a toilet. On the second floor a room to finish and an attic. As on the ground floor, the cachet of the old is found everywhere. The swimming pool and its terrace with a superb dominant view complete the set.
The second house, far enough from the first not to get in the way, offers a living room with fireplace, a kitchen, three bedrooms, an office, a toilet, a bathroom, a pantry and a garage.
The outbuildings are numerous, including a 1970s hangar converted into a box and garage. A pretty tower to be rehabilitated once housed a mill. The outbuildings of about 800 m² in total in stone on the ground floor or half floor offer enormous potential depending on the projects to be carried out. The land, the woods and the access road add to the uniqueness of this place.
The main house is comfortable given the quality of the renovation such as reversible heat pump elements, insulation, double glazed windows and wooden shutters. Compliant sanitation by micro-plant. The energy diagnoses of the first house, C in consumption and A in climate, confirm this.
The second house is equipped with pvc double glazed windows and wooden shutters. The attic is quite convertible. The oil boiler is out of order. Energy diagnostics E in consumption and E in climate.
Budget: 603,000 euros including agency fees of 3.97 %, i.e. 23000 euros to be paid by the buyer. Mandate 37617
To visit and assist you in your project, contact Claire MASSE, at ... or by email at ...
According to article L.561.5 of the Monetary and Financial Code, for the organization of the visit, you will be asked to present an identity document.
This sale is guaranteed for 12 months.
This advertisement has been written under the editorial responsibility of Claire MASSE acting under the status of commercial agent registered with the RSAC BERGERAC 753305440 with the SAS PROPRIETES PRIVEES, with a capital of 40,000 euros, ZAC LE CHÊNE FERRÉ - 44 ALLÉE DES CINQ CONTINENTS 44120 VERTOU; SIRET ... , RCS Nantes. Professional card for transactions on buildings and business assets (T) and Real Estate Management (G) n° CPI ... issued by the Nantes - Saint Nazaire Chamber of Commerce and Industry. Escrow account n° ... BPA SAINT-SEBASTIEN-SUR-LOIRE (44230); GALIAN guarantee - 89 rue de la Boétie, 75008 Paris - n°28137 J for 2,000,000 euros for T and 120,000 euros for G. Professional liability insurance by MMA Entreprise policy n°120.137.405
(3.97 % fees including VAT to be paid by the buyer.)
Claire MASSE (EI) Commercial Agent - RSAC number: BERGERAC 753305440 - .