1.008.357 EUR
3 Ba
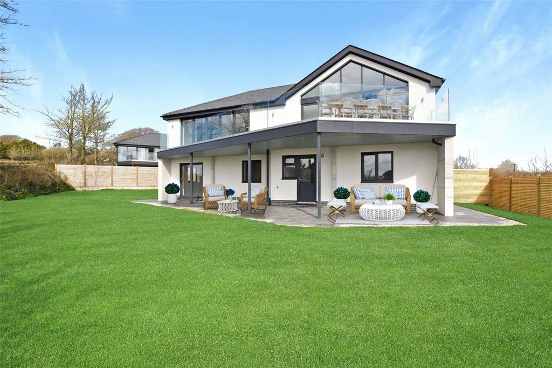
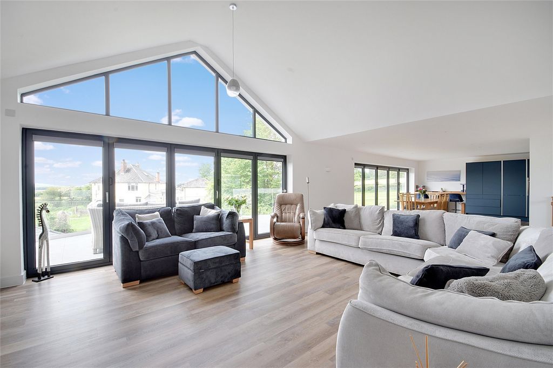
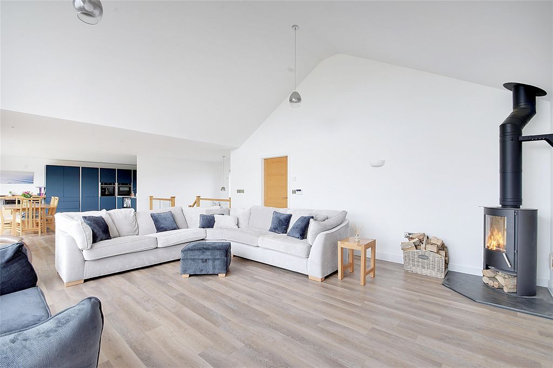
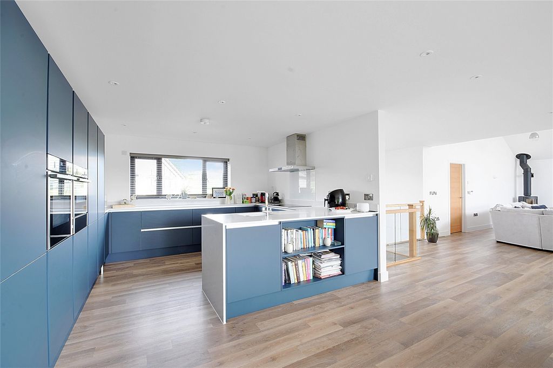
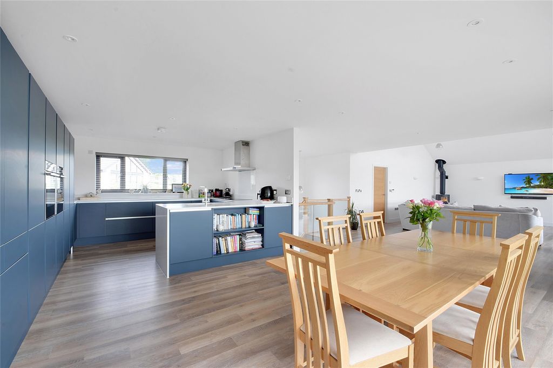
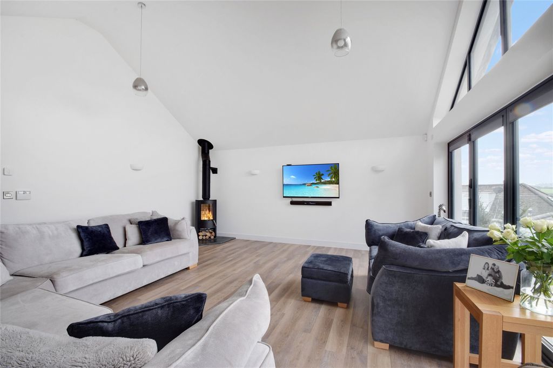
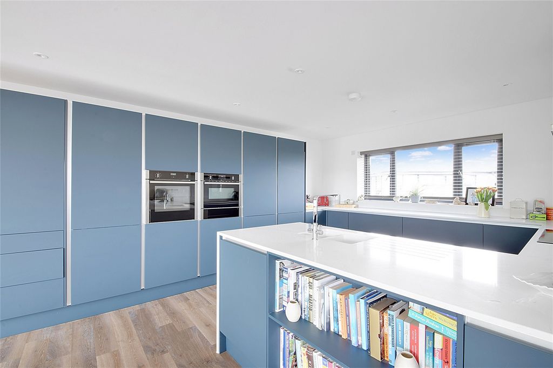
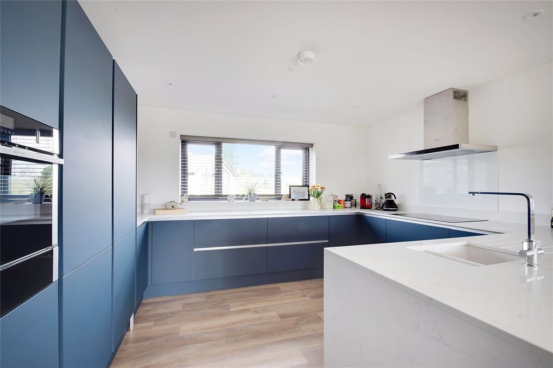
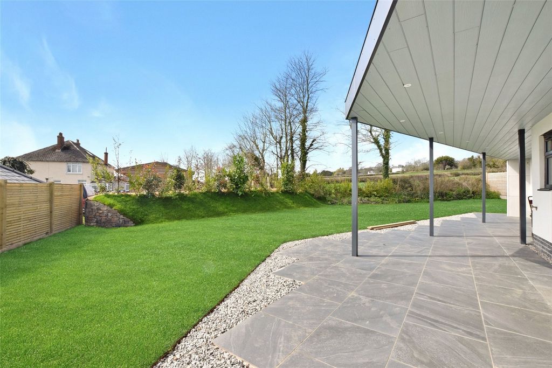
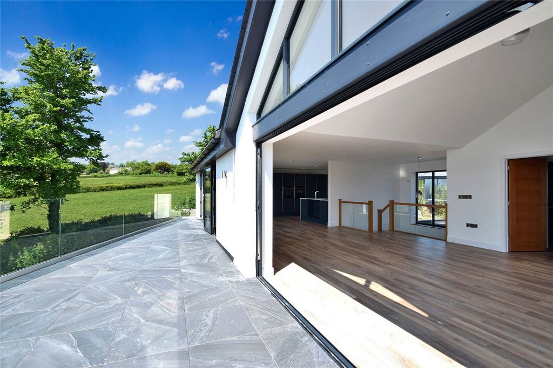
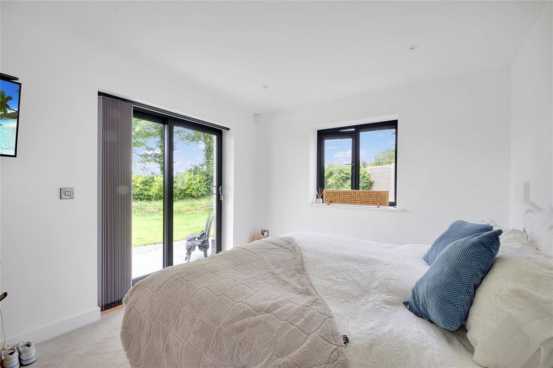
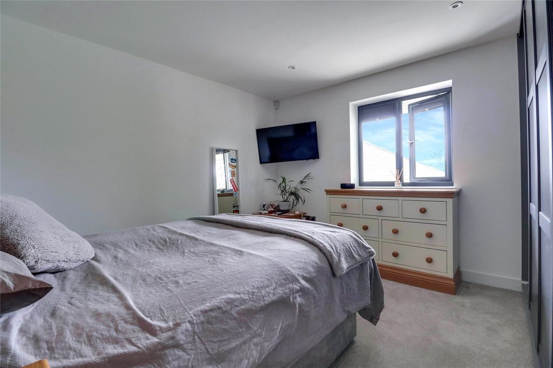
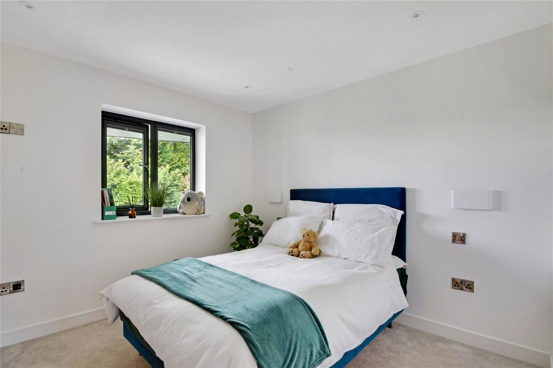
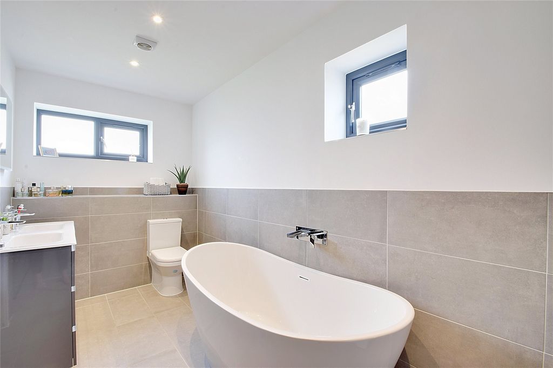
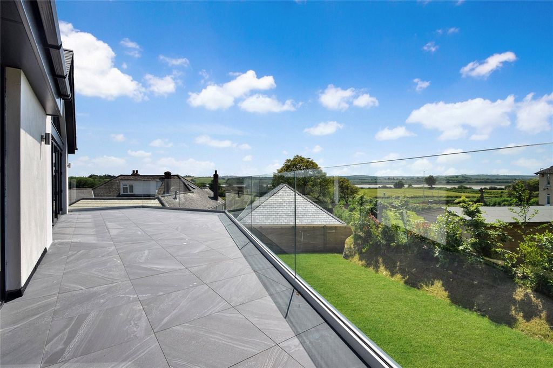
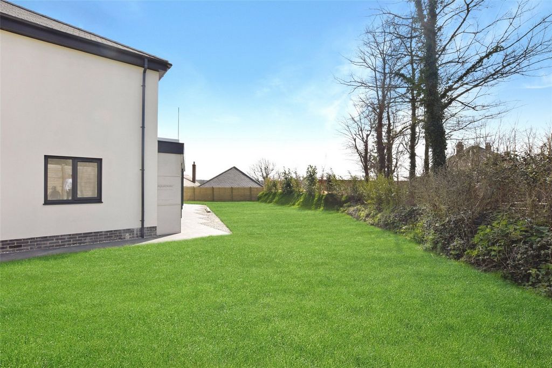
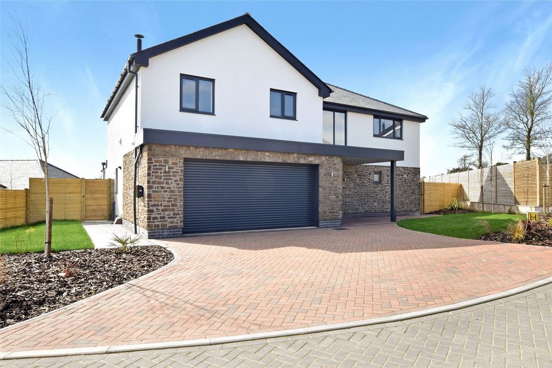
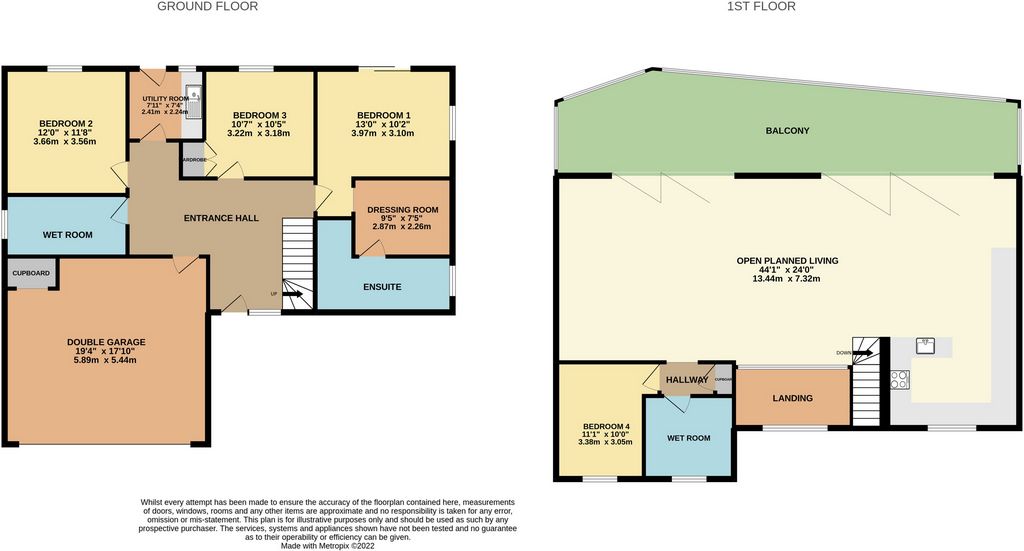
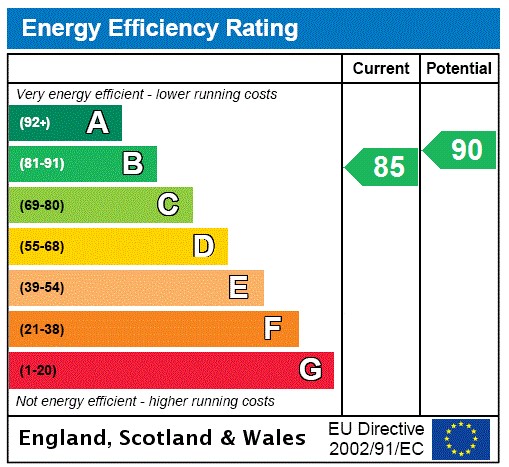
- Balcony
- Garage Mehr anzeigen Weniger anzeigen An opportunity to acquire an impressice, 4-double bedroom, executive style detached reverse living home. Finished to a very high standard with quality fixtures and fittings, open plan living area, with vaulted ceiling, wood burner. Two set of bi-fold doors to a fantastic balcony with superb countryside and estuary views. Floor coverings included throughout. Good size level turfed garden to 3 sides, larage covered patio, all fully enclosed. Large integral double garage, electric car charger, ample parking. Being on the outskirts of the desirable village of Ashford, just a short drive from both Barnstaple and Braunton gives easy access to surrounding beaches and within walking distance of the popular Tarka Trail.The superb accommodation is designed to a high end, contemporary style with reverse level living to take full advantage of the estuary views and internally the accommodation will comprise on the ground floor; large entrance hall, 3 double bedrooms, master bedroom with patio door to the rear garden, dressing room, fully fitted wardrobes, en suite with both a large walk in shower and free standing bath. Family wet room, utility room offering plumbing for a washing machine, further appliance space and access to the rear garden. From the entrance hall there is a door to the integral large double garage with remote electric door. An oak and glass staircase leads from the hallway up to the open plan first floor. The first-floor accommodation opens into a fabulous open plan kitchen/dining/living area where the modern fitted kitchen offers quality fixture and fittings with integrated appliances. Two sets of Bi-fold doors from the large open plan living area with vaulted ceiling and wood burner give access onto the good size balcony with glass balustrading and porcelain tile, enjoying fabulous south facing views towards the estuary as well as views over the fields. The 4th double/snug is also on this floor with built in wardrobes as well as a fully tiled wet room. Outside the property is approached via a tarmacked lane leading to a paved driveway with ample parking and integral large garage with remote electric door. There are gardens to 3 sides of the property which is turfed and fully enclosed whilst the front garden is open plan and will be planted with robust shrubs and plants. There is an electric car charging point and hot tub point.Entrance HallBedroom 1 13' x 10'2" (3.96m x 3.1m).Dressing Room 9'5" x 7'5" (2.87m x 2.26m).En Suite BathroomBedroom 2 12' x 11'8" (3.66m x 3.56m).Bedroom 3 10'7" x 10'5" (3.23m x 3.18m).Wet RoomUtility Room 7'11" x 7'4" (2.41m x 2.24m).First FloorOpen Plan Living 44'1" x 24' (13.44m x 7.32m).BalconyBedroom 4 11'1" x 10' (3.38m x 3.05m).Wet RoomDouble Garage 19'4" x 17'10" (5.9m x 5.44m).Tenure FreeholdServices Mains water, electricity and gas. Drainage TBCViewing By appointment with the sole selling agentCouncil Tax Band F North Devon District CouncilFrom Barnstaple proceed on the A361 towards Braunton. Proceed along the dual carriageway taking the turning right signposted to Ashford by the garden centre. Turn and come back on yourself towards Barnstaple, taking the first left hand exit and then bear right following the land on up. Around the bend to the left and No 3 is the first property on the left hand side.Features:
- Balcony
- Garage