949.000 EUR
2 Z
104 m²
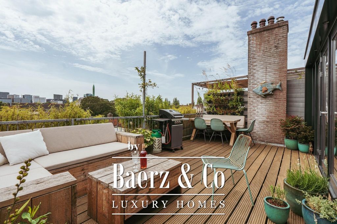
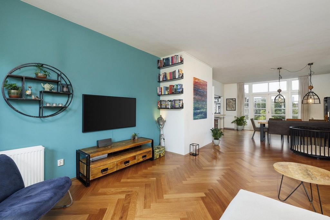
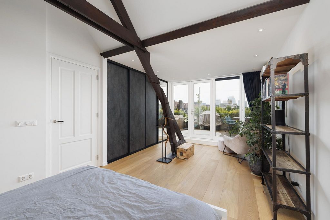
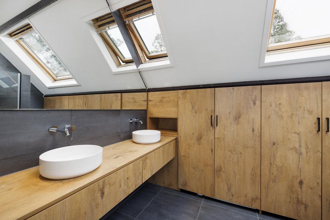
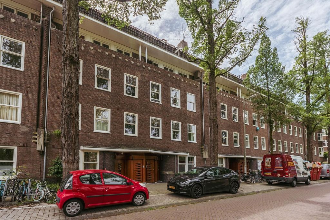
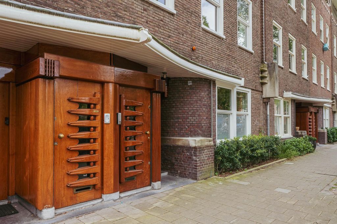
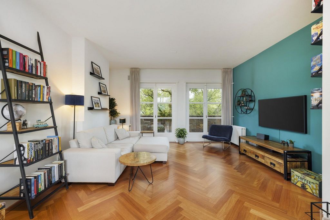
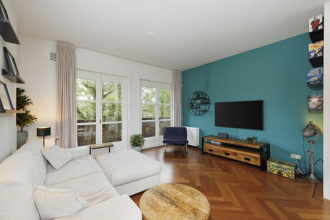
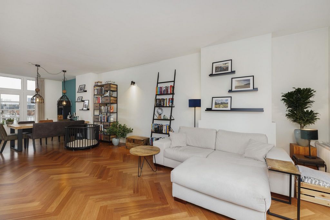
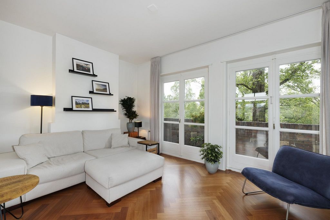
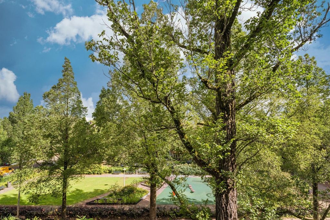
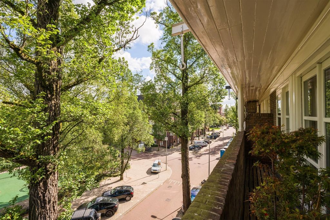
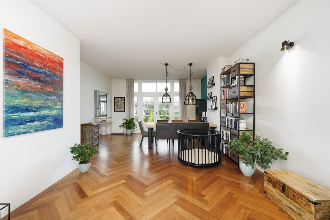
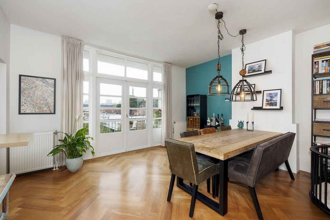
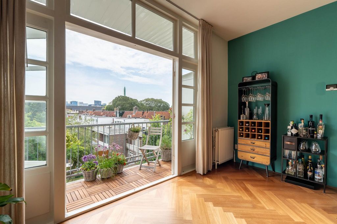
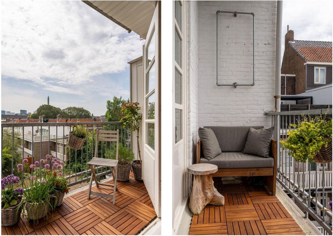
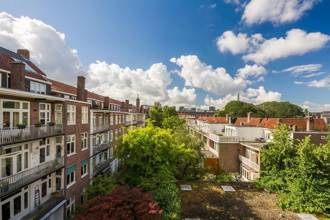
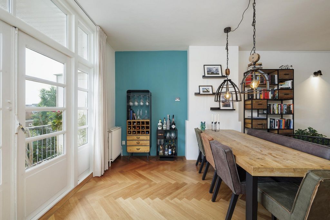
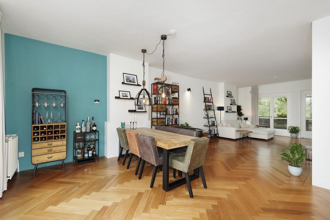
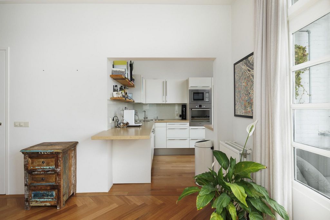
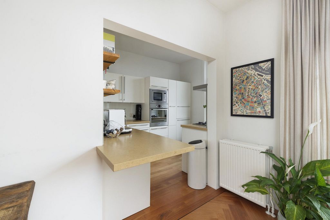
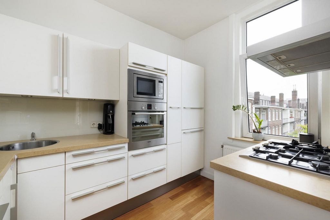
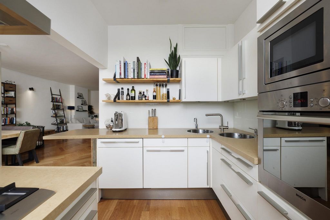
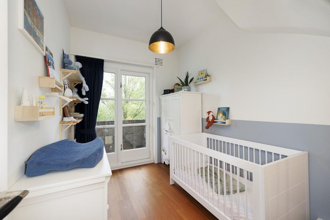
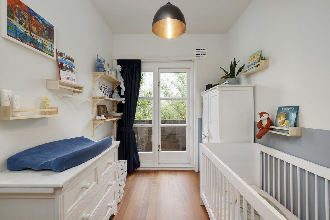
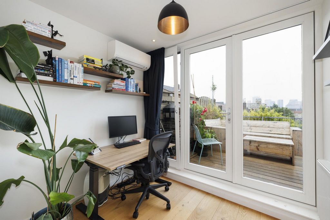
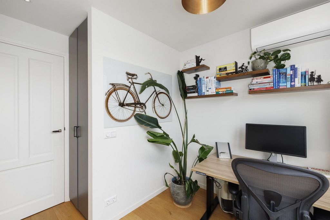
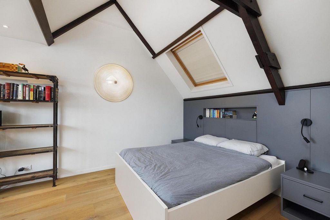
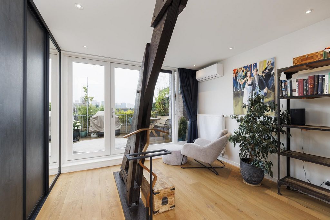
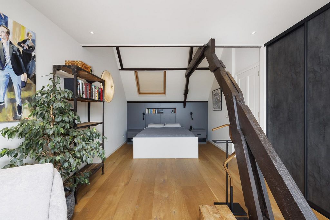
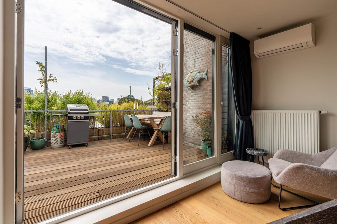
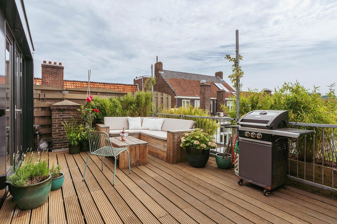
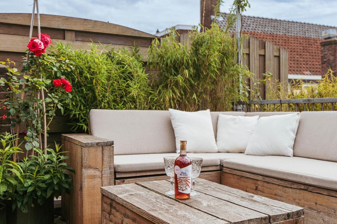
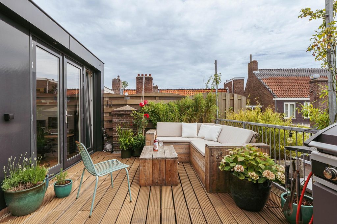
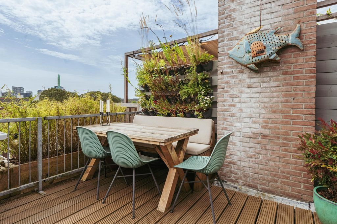
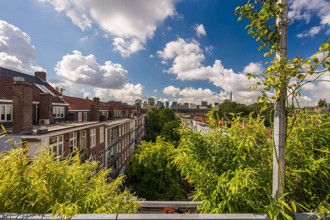
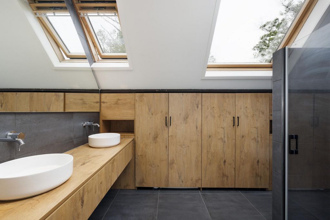
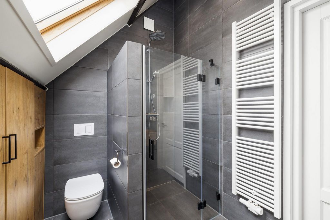
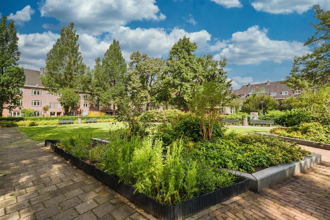
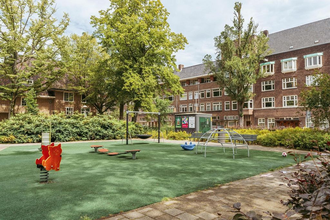
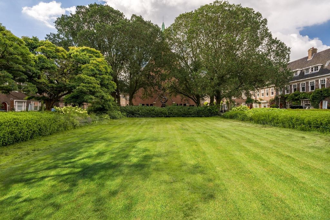
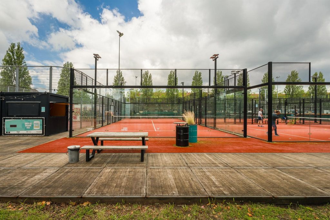
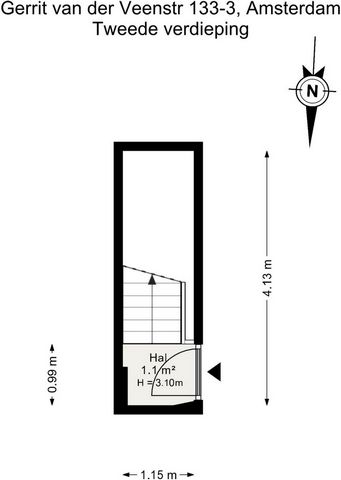
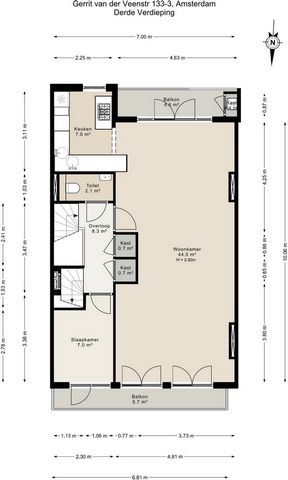
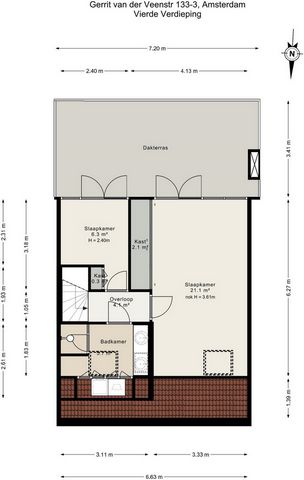
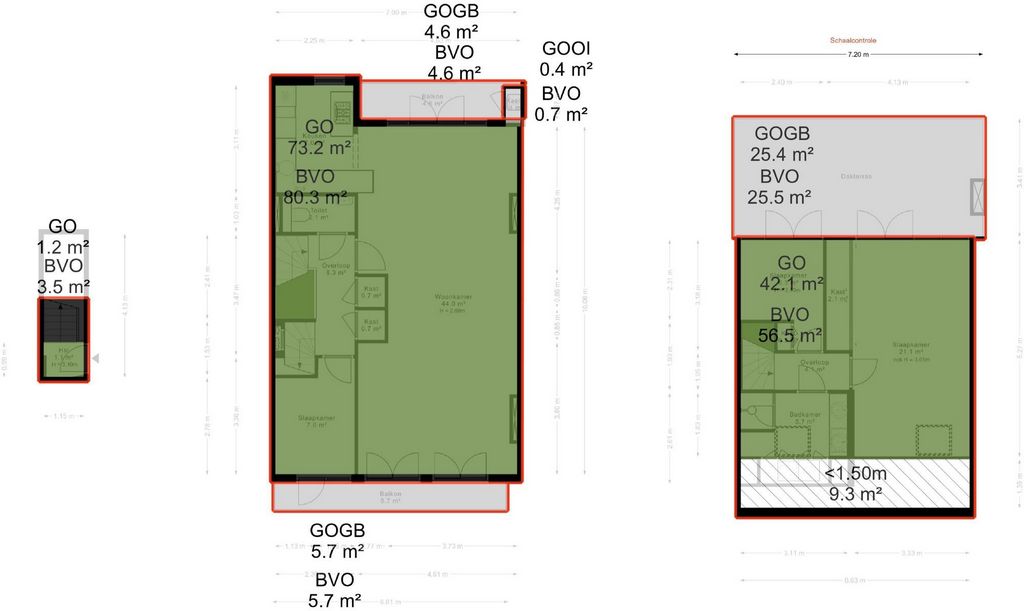
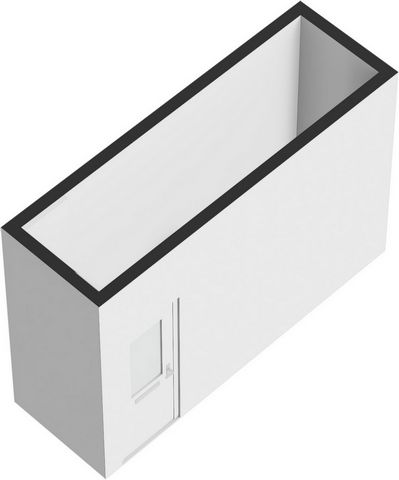
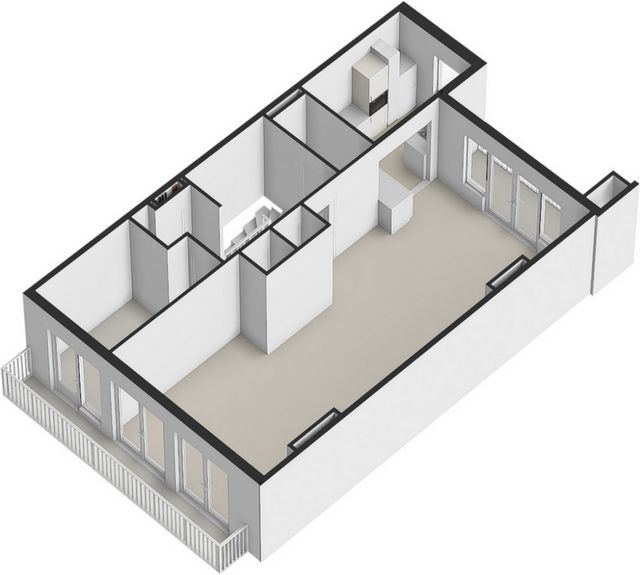
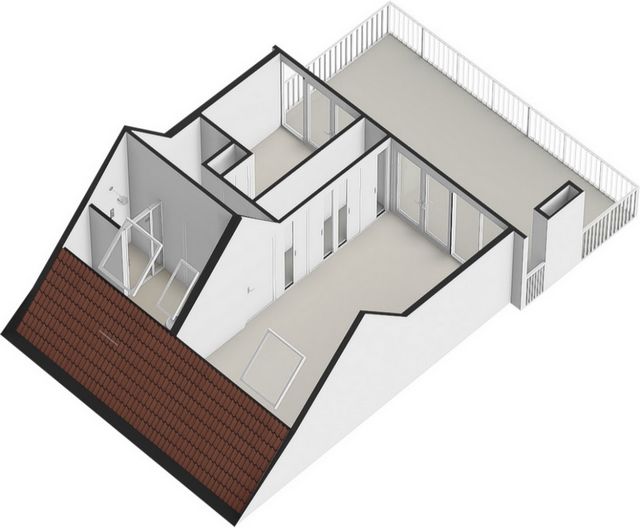
The location of this property is simply ideal. This beautiful part of Oud-Zuid offers the best of both worlds: a quiet, chic neighbourhood with all amenities within reach. Within walking distance, you will find Beethovenstraat with its luxury boutiques, delicatessens, supermarkets, and cosy cafes and restaurants—perfect for both daily shopping and an afternoon of browsing. For relaxation, you can easily walk to Beatrixpark or Vondelpark, and Museumplein with its world-famous museums is just around the corner. Need a bit more excitement? The bustling De Pijp district is also quickly accessible, allowing you to enjoy vibrant city life whenever you wish.On a practical level, this location is excellent as well. Several (inter)national primary and secondary schools are in the vicinity, with the British School of Amsterdam literally around the corner. Parking in this street is also hassle-free: there is almost always space available in front of the house, and the property is eligible for two parking permits. Accessibility is equally outstanding: Zuid Station (train/metro, with a direct connection to Schiphol) and various tram and bus stops are within walking distance, and by car, you can reach the A10 ring road within minutes.Layout
The apartment's front door is located on the second floor of this stately building. Here, you enter a private entrance hall, with stairs leading to the third floor, the property's first living level.Third Floor
The central hallway provides access to all rooms on this level, including the spacious through-living room. Thanks to large windows and an open layout, natural daylight floods the space throughout the day. At the rear of the property, you will find the semi-open kitchen, equipped with a five-burner gas hob with extractor fan, an oven, microwave, fridge-freezer combination, dishwasher, and a double sink with a Quooker tap. Cooking for family and friends is a breeze here, while you stay connected with the dining area.
On both the front and rear of this floor, there is a balcony. The rear balcony (approx. 5m²) faces south with wide-open views, while the front balcony (approx. 6m²) offers a charming street view. The front of this level also houses a spacious bedroom with a French door. Additionally, the landing features a separate toilet with a small sink and two deep built-in storage cupboards. A fixed staircase leads to the fourth floor.Fourth Floor
The upper floor comprises two charming bedrooms and a luxurious bathroom. The master bedroom is particularly attractive with exposed original wooden beams and includes a built-in wardrobe and a custom-made storage wall, providing ample storage space. The second bedroom on this floor is also generously sized and features a practical built-in wardrobe. Both rooms provide access to the fantastic south-facing rooftop terrace, which spans over 24m². This private outdoor space is perfect for relaxing with a book or enjoying barbecues with friends on long summer evenings. Furthermore, both bedrooms are equipped with air conditioning, ensuring a comfortable night's sleep even during warm nights. Finally, this floor features a stylishly renovated bathroom, complete with a spacious walk-in shower, a double washbasin vanity unit, a toilet, and a practical storage wall (ideal for a washing machine and dryer).Key Features:-Apartment right of approx. 117m² living space, gross floor area 140m² (measured according to NEN2580)
-Approx. 10m² of practical built-in storage (in addition to the 117m²)
-Spacious south-facing rooftop terrace (approx. 24m²)
-Two balconies (approx. 5m² and 6m²)
-Three well-sized bedrooms
-Air conditioning in two bedrooms
-Energy label B
-Leasehold: AB2016, current period runs until 15 July 2052. Annual ground rent is €1,352.64 with annual indexation
-Perpetual leasehold transition completed. Ground rent from 16 July 2052 will be €1,882.27 (excluding inflation)
-Small, active Homeowners' Association (VvE)
-VvE service charges: €128.94 per month
-Parking via permit system (2 permits available) Source: Parking and Traffic, Municipality of Amsterdam
-Delivery in consultationThis information has been compiled with due care. However, we accept no liability for any incompleteness, inaccuracies, or consequences thereof. All stated measurements and surfaces are indicative. Buyers are responsible for conducting their own due diligence regarding matters important to them. The selling agent represents the seller in this transaction. We recommend that you engage a professional (NVM) estate agent to assist you in the purchasing process. If you have specific requirements regarding the property, we advise you to communicate these promptly with your purchasing agent and to conduct independent research accordingly. If you do not engage a professional representative, you declare yourself sufficiently knowledgeable to oversee all relevant matters. NVM terms and conditions apply. Mehr anzeigen Weniger anzeigen Gerrit van der Veenstraat 133-III, 1077 DX Amsterdam
Welkom in dit charmante dubbele bovenhuis (ca. 117m²) gelegen aan één van de mooiste straten van Amsterdam Oud-Zuid. Hier woont u in stijl en comfort, met een royale doorzon woonkamer, een open keuken, drie ruim bemeten slaapkamers en als kers op de taart heeft u maar liefst drie buitenruimtes, waaronder een riant dakterras van 25m² op het zuiden! Kortom, een heerlijk gezinshuis op een toplocatie. Ligging & Bereikbaarheid
De ligging van deze woning is simpelweg ideaal. Dit mooie deel van Oud-Zuid biedt het beste van twee werelden: een rustige, chique buurt met alle voorzieningen binnen handbereik. Op loopafstand vindt u de Beethovenstraat met zijn luxe boetieks, delicatessenwinkels, supermarkten en gezellige cafés en restaurants – perfect voor zowel uw dagelijkse boodschappen als een middagje shoppen. Voor ontspanning wandelt u zo naar het Beatrixpark of het Vondelpark, en ook het Museumplein met zijn wereldberoemde musea ligt om de hoek. Even behoefte aan wat reuring? De bruisende Pijp is eveneens snel te bereiken, zodat u altijd kunt genieten van het levendige stadsleven wanneer u maar wilt.
Ook voor de praktische kant zit u hier goed. In de buurt bevinden zich meerdere (inter)nationale basis- en middelbare scholen, waarbij de British School of Amsterdam zelfs letterlijk om de hoek zit. Verder is parkeren in deze straat geen enkel probleem: er is vrijwel altijd plek voor de deur en de woning komt in aanmerking voor twee parkeervergunningen. De bereikbaarheid is eveneens uitstekend: station Zuid (trein/metro, met directe verbinding naar Schiphol) en diverse tram- en bushaltes liggen op loopafstand, en met de auto bent u binnen enkele minuten op de Ring A10. Indeling
De voordeur van het appartement bevindt zich op de tweede verdieping van het statige pand. Hier komt u binnen in een eigen entreehal, vanwaar een trap u naar de derde verdieping brengt – de eerste woonlaag van de woning. Derde verdieping
Via de centrale hal heeft u toegang tot alle vertrekken van deze verdieping, waaronder de royale doorzon woonkamer. Door de grote raampartijen en uitgestrekte ruimte geniet u de gehele dag van heerlijk zonlicht. Aan de achterzijde van de woning vindt u de half open keuken, welke is voorzien van een 5-pits gasfornuis met afzuiger, een oven, magnetron, een koel- en vriescombinatie, een vaatwasser en een dubbele gootsteen mét Quooker. Hier kookt u met gemak voor familie en vrienden, terwijl u in gezellig contact blijft met de eetkamer
Aan zowel de voor- als achterzijde van deze verdieping is een balkon te vinden. Het balkon aan de achterzijde (ca. 5 m²) ligt op het zuiden met wijds uitzicht terwijl het balkon aan de voorzijde (ca. 6 m²) een leuke blik biedt op de charmante straat. Aan de voorzijde bevindt zich tevens een eerste ruime slaapkamer, met openslaande deur. Op de overloop van deze woonlaag vindt u verder een separaat toilet met fonteintje en twee diepe inbouwkasten voor extra opbergruimte. Via een vaste trap bereikt u de vierde verdieping. Vierde verdieping
Op de bovenste etage bevinden zich twee sfeervolle slaapkamers en een luxe badkamer. De hoofdslaapkamer is bijzonder charmant dankzij de zichtbare originele houten balken en beschikt over inbouwkledingkast en een op maat gemaakte kastenwand die voor enorm veel bergruimte zorgt. De tweede slaapkamer op deze verdieping is eveneens ruim en voorzien van een praktische inbouwkast. Beide kamers geven toegang tot het fantastische dakterras op het zuiden, ruim 24 m² groot, waar u in alle rust en privacy van de zon kunt genieten. Hier kunt u heerlijk loungen met een boek of gezellig barbecueën met vrienden op lange zomeravonden. Bovendien zijn beide (slaap)kamers uitgerust met airconditioning, zodat u ook tijdens warme nachten comfortabel kunt slapen. Ten slotte vindt u op deze verdieping een stijlvol vernieuwde badkamer die van alle gemakken is voorzien: een royale inloopdouche, een dubbel wastafelmeubel, een toilet en een praktische kastenwand (voor bijvoorbeeld een wasmachine en droger) maken deze ruimte compleet. Bijzonderheden: - Appartementsrecht van ca. 117 m² gebruiksoppervlakte, bruto vloeroppervlakte 140m2 (gemeten conform NEN2580)
- Ca. 10 m² aan praktische inbouwkasten (bovenop de 117 m²)
- Riant dakterras (ca. 24m²) gelegen op het zuiden
- Twee balkons (ca. 5 m² en 6 m²)
- Drie goed bemeten slaapkamers
- Airconditioning aanwezig in twee slaapkamers
- Energielabel B
- Recht van erfpacht: AB2016, huidig tijdvak loopt t/m 15 juli 2052. Jaarcanon bedraagt € 1.352,64 met een jaarlijkse indexering
- Overstap naar eeuwigdurende erfpacht reeds afgerond. Jaarcanon vanaf 16 juli 2052 bedraagt € 1.882,27 exclusief inflatie
- Kleine actieve VvE
- VvE servicekosten: € 128,94 per maand
- Parkeren via vergunningstelsel (2 parkeervergunningen beschikbaar) Bron: Parkeren en Verkeer gemeente Amsterdam
- Oplevering in overleg Deze informatie is door ons met de nodige zorgvuldigheid samengesteld. Onzerzijds wordt echter geen enkele aansprakelijkheid aanvaard voor enige onvolledigheid, onjuistheid of anderszins, dan wel de gevolgen daarvan. Alle opgegeven maten en oppervlakten zijn indicatief. Koper heeft zijn eigen onderzoek plicht naar alle zaken die voor hem of haar van belang zijn. Met betrekking tot deze woning is de makelaar adviseur van verkoper. Wij adviseren u een deskundige (NVM-)makelaar in te schakelen die u begeleidt bij het aankoopproces. Indien u specifieke wensen heeft omtrent de woning, adviseren wij u deze tijdig kenbaar te maken aan uw aankopend makelaar en hiernaar zelfstandig onderzoek te (laten) doen. Indien u geen deskundige vertegenwoordiger inschakelt, acht u zich volgens de wet deskundige genoeg om alle zaken die van belang zijn te kunnen overzien. Van toepassing zijn de NVM-voorwaarden. Gerrit van der Veenstraat 133-III, 1077 DX AmsterdamWelcome to this charming double upper house (approx. 117m²) located on one of the most beautiful streets in Amsterdam Oud-Zuid. Here, you will live in style and comfort, with a spacious through-living room, an open-plan kitchen, three generously sized bedrooms, and as the icing on the cake, no fewer than three outdoor spaces, including a spacious 25m² south-facing rooftop terrace! In short, a wonderful family home in a prime location.Location & Accessibility
The location of this property is simply ideal. This beautiful part of Oud-Zuid offers the best of both worlds: a quiet, chic neighbourhood with all amenities within reach. Within walking distance, you will find Beethovenstraat with its luxury boutiques, delicatessens, supermarkets, and cosy cafes and restaurants—perfect for both daily shopping and an afternoon of browsing. For relaxation, you can easily walk to Beatrixpark or Vondelpark, and Museumplein with its world-famous museums is just around the corner. Need a bit more excitement? The bustling De Pijp district is also quickly accessible, allowing you to enjoy vibrant city life whenever you wish.On a practical level, this location is excellent as well. Several (inter)national primary and secondary schools are in the vicinity, with the British School of Amsterdam literally around the corner. Parking in this street is also hassle-free: there is almost always space available in front of the house, and the property is eligible for two parking permits. Accessibility is equally outstanding: Zuid Station (train/metro, with a direct connection to Schiphol) and various tram and bus stops are within walking distance, and by car, you can reach the A10 ring road within minutes.Layout
The apartment's front door is located on the second floor of this stately building. Here, you enter a private entrance hall, with stairs leading to the third floor, the property's first living level.Third Floor
The central hallway provides access to all rooms on this level, including the spacious through-living room. Thanks to large windows and an open layout, natural daylight floods the space throughout the day. At the rear of the property, you will find the semi-open kitchen, equipped with a five-burner gas hob with extractor fan, an oven, microwave, fridge-freezer combination, dishwasher, and a double sink with a Quooker tap. Cooking for family and friends is a breeze here, while you stay connected with the dining area.
On both the front and rear of this floor, there is a balcony. The rear balcony (approx. 5m²) faces south with wide-open views, while the front balcony (approx. 6m²) offers a charming street view. The front of this level also houses a spacious bedroom with a French door. Additionally, the landing features a separate toilet with a small sink and two deep built-in storage cupboards. A fixed staircase leads to the fourth floor.Fourth Floor
The upper floor comprises two charming bedrooms and a luxurious bathroom. The master bedroom is particularly attractive with exposed original wooden beams and includes a built-in wardrobe and a custom-made storage wall, providing ample storage space. The second bedroom on this floor is also generously sized and features a practical built-in wardrobe. Both rooms provide access to the fantastic south-facing rooftop terrace, which spans over 24m². This private outdoor space is perfect for relaxing with a book or enjoying barbecues with friends on long summer evenings. Furthermore, both bedrooms are equipped with air conditioning, ensuring a comfortable night's sleep even during warm nights. Finally, this floor features a stylishly renovated bathroom, complete with a spacious walk-in shower, a double washbasin vanity unit, a toilet, and a practical storage wall (ideal for a washing machine and dryer).Key Features:-Apartment right of approx. 117m² living space, gross floor area 140m² (measured according to NEN2580)
-Approx. 10m² of practical built-in storage (in addition to the 117m²)
-Spacious south-facing rooftop terrace (approx. 24m²)
-Two balconies (approx. 5m² and 6m²)
-Three well-sized bedrooms
-Air conditioning in two bedrooms
-Energy label B
-Leasehold: AB2016, current period runs until 15 July 2052. Annual ground rent is €1,352.64 with annual indexation
-Perpetual leasehold transition completed. Ground rent from 16 July 2052 will be €1,882.27 (excluding inflation)
-Small, active Homeowners' Association (VvE)
-VvE service charges: €128.94 per month
-Parking via permit system (2 permits available) Source: Parking and Traffic, Municipality of Amsterdam
-Delivery in consultationThis information has been compiled with due care. However, we accept no liability for any incompleteness, inaccuracies, or consequences thereof. All stated measurements and surfaces are indicative. Buyers are responsible for conducting their own due diligence regarding matters important to them. The selling agent represents the seller in this transaction. We recommend that you engage a professional (NVM) estate agent to assist you in the purchasing process. If you have specific requirements regarding the property, we advise you to communicate these promptly with your purchasing agent and to conduct independent research accordingly. If you do not engage a professional representative, you declare yourself sufficiently knowledgeable to oversee all relevant matters. NVM terms and conditions apply.