DIE BILDER WERDEN GELADEN…
Häuser & einzelhäuser zum Verkauf in Saint-Léon-sur-l'Isle
155.800 EUR
Häuser & Einzelhäuser (Zum Verkauf)
Aktenzeichen:
AGHX-T600406
/ 1391935
Aktenzeichen:
AGHX-T600406
Land:
FR
Stadt:
Saint-Leon-Sur-l'Isle
Postleitzahl:
24110
Kategorie:
Wohnsitze
Anzeigentyp:
Zum Verkauf
Immobilientyp:
Häuser & Einzelhäuser
Immobilien-Subtyp:
Villa
Größe der Immobilie :
190 m²
Größe des Grundstücks:
1.260 m²
Zimmer:
6
Schlafzimmer:
4
Badezimmer:
2
WC:
2
Energieverbrauch:
243
Treibhausgasemissionen:
40
Parkplätze:
1
Schwimmbad:
Ja
Balkon:
Ja
Terasse:
Ja
IMMOBILIENPREIS DES M² DER NACHBARSTÄDTE
| Stadt |
Durchschnittspreis m2 haus |
Durchschnittspreis m2 wohnung |
|---|---|---|
| Neuvic | 1.531 EUR | - |
| Mussidan | 1.316 EUR | - |
| Tocane-Saint-Apre | 1.466 EUR | - |
| Coulounieix-Chamiers | 1.600 EUR | - |
| Périgueux | 1.653 EUR | 1.792 EUR |
| Département Dordogne | 1.627 EUR | 1.629 EUR |
| Vergt | 1.670 EUR | - |
| Ribérac | 1.398 EUR | - |
| Montpon-Ménestérol | 1.448 EUR | - |
| Brantôme | 1.535 EUR | - |
| Lalinde | 1.721 EUR | - |
| Sainte-Foy-la-Grande | 1.322 EUR | 1.021 EUR |
| Le Bugue | 1.908 EUR | - |
| Chalais | 1.131 EUR | - |
| Saint-Seurin-sur-l'Isle | 1.527 EUR | - |
| Thenon | 1.702 EUR | - |
| Thiviers | 1.325 EUR | - |
| Nontron | 1.284 EUR | - |
| Excideuil | 1.354 EUR | - |
| Coutras | 1.512 EUR | - |
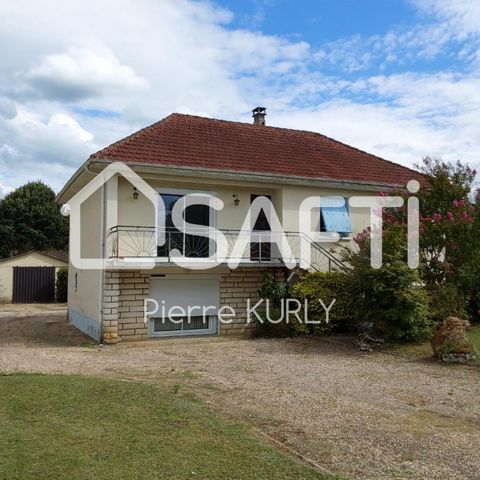
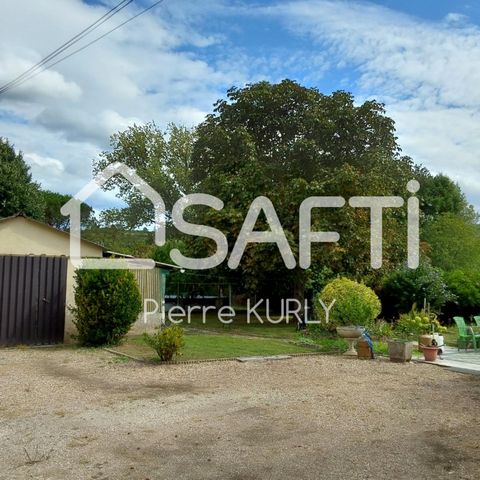
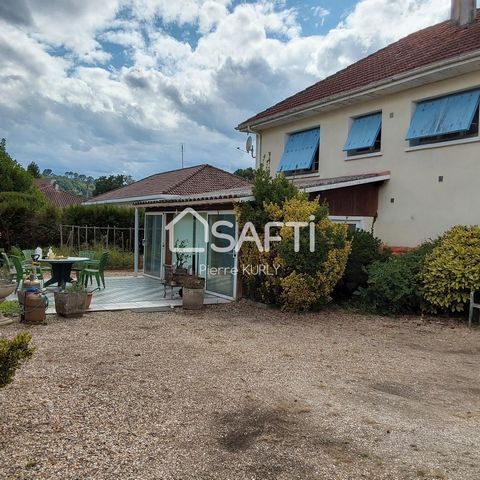
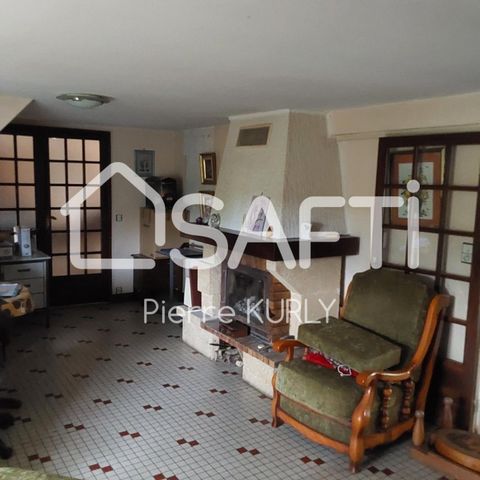
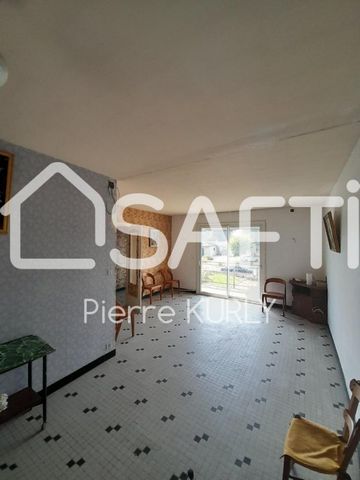
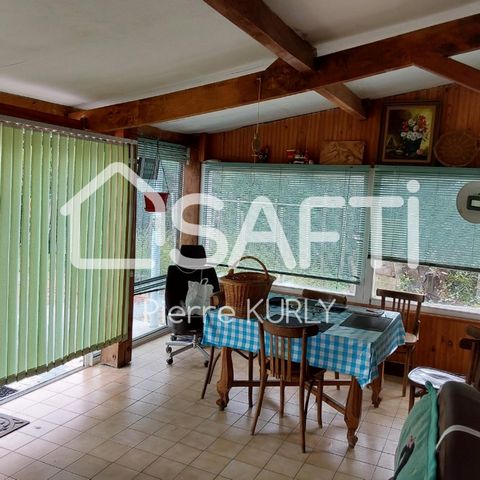
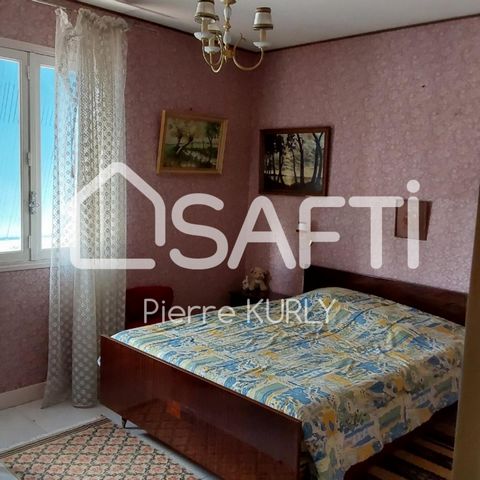
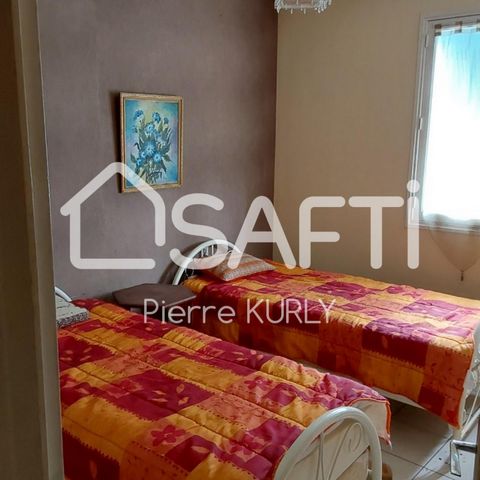
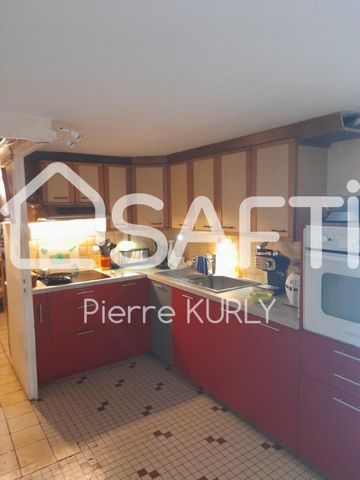
It is composed on the ground floor: An entrance to living room with insert fireplace, a bedroom with terrace access, a shower room, a toilet, a fitted kitchen, a laundry room, a heated veranda opening onto a terrace.
Floor: Entrance hall, living room/lounge with large balcony, separate kitchen, 3 bedrooms with fitted wardrobes, shower room, separate wc.
The attic with its traditional framework can be converted.
City gas heating by radiators on the ground floor and by the floor upstairs.
Double-glazed carpentry with shutters on the ground floor and single wooden glazing with shutters upstairs, except the sliding window door in the living room on the first floor, double-glazed with motorized rolling shutter.
Outside, a beautiful flat land with nice trees, semi-buried swimming pool, vegetable garden, well, garage with workshop and lean-to, motorized gate, mains drainage. great development potential for this large family home.
To visit without delay. Mehr anzeigen Weniger anzeigen A SAISIR !! Située à saint Léon-sur-l Isle, à 20 minutes de Périgueux, 30 minutes de Bergerac et 1 h 15 de Bordeaux, accès A 89 à proximité. Dans un quartier résidentiel calme, proche commerces, gare, écoles. Construction de bonne qualité des années 70, bâti sur un terrain plat. Il est possible de faire deux logements ou d envisager une activité professionnelle grâce à son sous/sol aménagé. Quelques petits travaux de rafraîchissement sont à prévoir.
Elle se compose au rez de chaussée : Une entrée sur séjour avec cheminée à insert, une chambre avec accès terrasse, une salle d eau, un wc, une cuisine aménagée, une buanderie, une véranda chauffée donnant sur terrasse.
Etage : Une entrée sur couloir, séjour/salon avec grand balcon, cuisine séparée, 3 chambres avec placards, salle d eau, wc séparé.
Le grenier avec sa charpente traditionnelle est aménageable.
Chauffage gaz de ville par radiateurs au rez de chaussée et par le sol à l étage.
Menuiserie double vitrage avec volets au rez de chaussé eet simple vitrage bois avec volets à l étage, sauf la porte fenêtre coulissante du séjour de l étage double vitrage avec volet roulant motorisé.
A l extérieur, un beau terrain plat joliment arboré, Piscine semi enterrée, potager, puits, garage avec atelier et appentis, portail motorisé, tout à l égout. beau potentiel d aménagement pour cette grande maison familiale. Très belle opportunité à saisir. A visiter sans plus attendre.Les informations sur les risques auxquels ce bien est exposé sont disponibles sur le site Géorisques : www.georisques.gouv.fr
Prix de vente : 155 800 €
Honoraires charge vendeur Located in Saint Léon-sur-l'Isle, 20 minutes from Périgueux, 30 minutes from Bergerac and 1 h 15 from Bordeaux, access A 89 nearby. In a quiet residential area, close to shops, train station, schools. Good quality construction from the 70s, built on flat land. It is possible to make two accommodations or to consider a professional activity thanks to its finished basement. Some small works are to be expected.
It is composed on the ground floor: An entrance to living room with insert fireplace, a bedroom with terrace access, a shower room, a toilet, a fitted kitchen, a laundry room, a heated veranda opening onto a terrace.
Floor: Entrance hall, living room/lounge with large balcony, separate kitchen, 3 bedrooms with fitted wardrobes, shower room, separate wc.
The attic with its traditional framework can be converted.
City gas heating by radiators on the ground floor and by the floor upstairs.
Double-glazed carpentry with shutters on the ground floor and single wooden glazing with shutters upstairs, except the sliding window door in the living room on the first floor, double-glazed with motorized rolling shutter.
Outside, a beautiful flat land with nice trees, semi-buried swimming pool, vegetable garden, well, garage with workshop and lean-to, motorized gate, mains drainage. great development potential for this large family home.
To visit without delay.