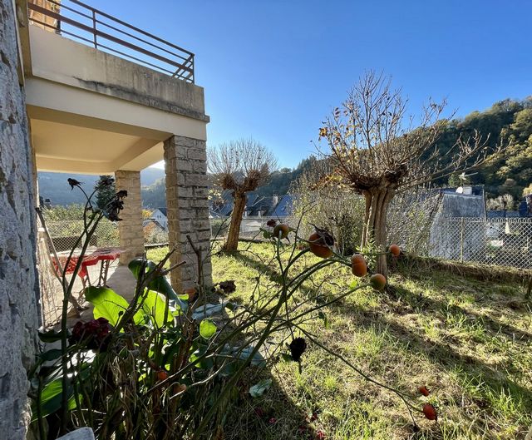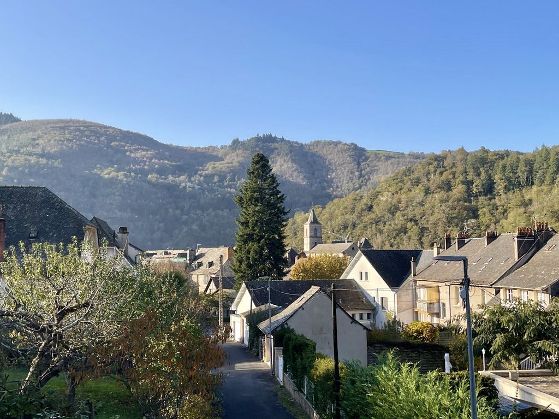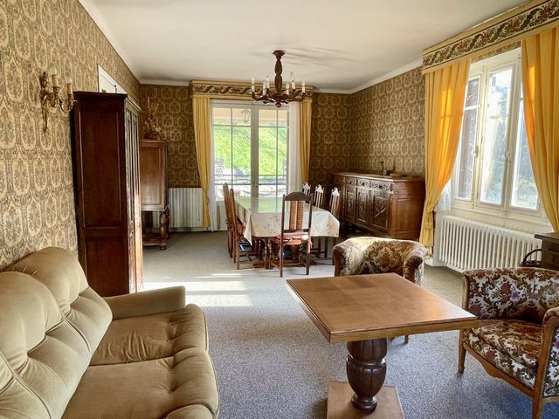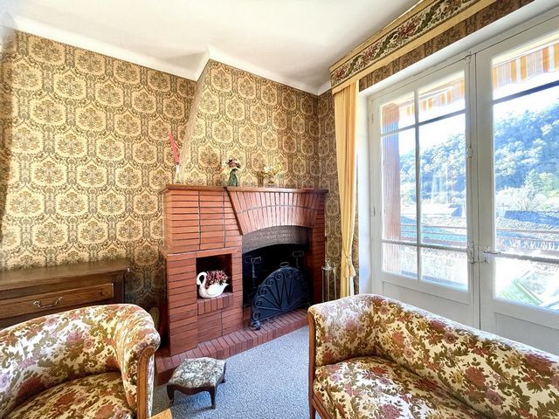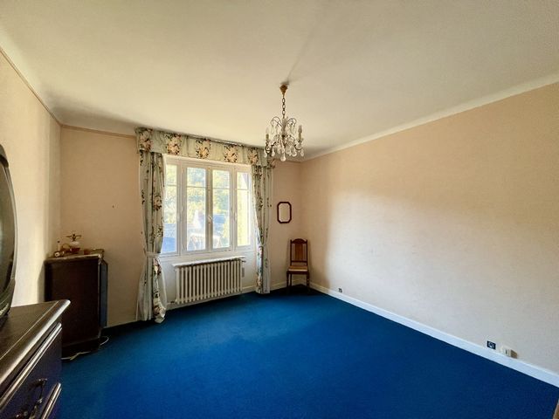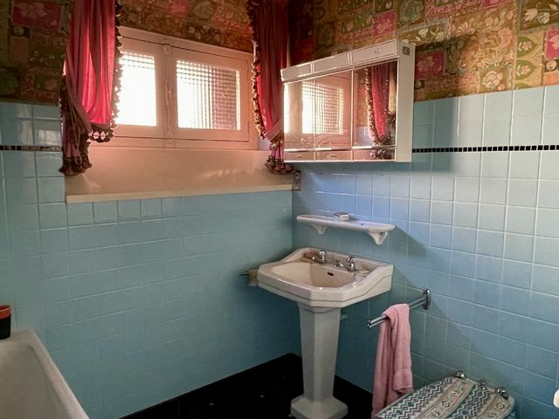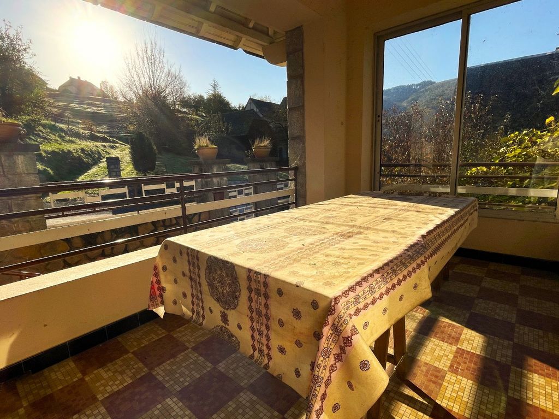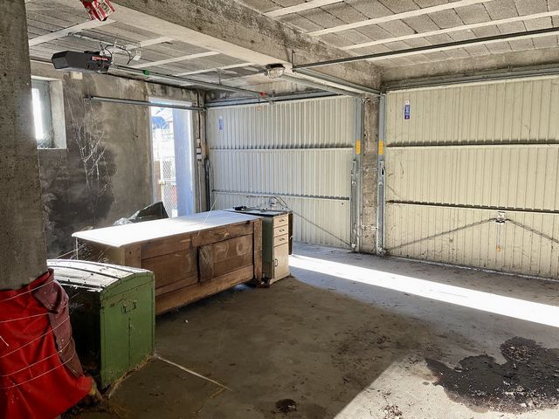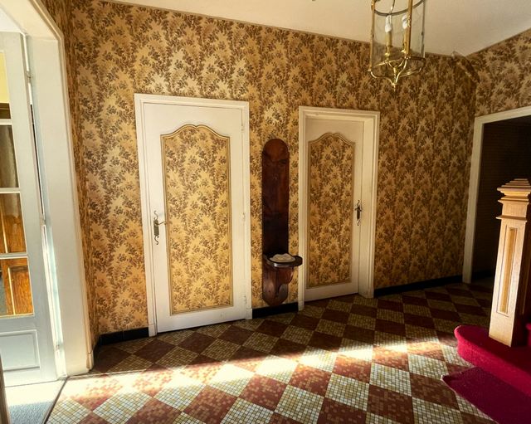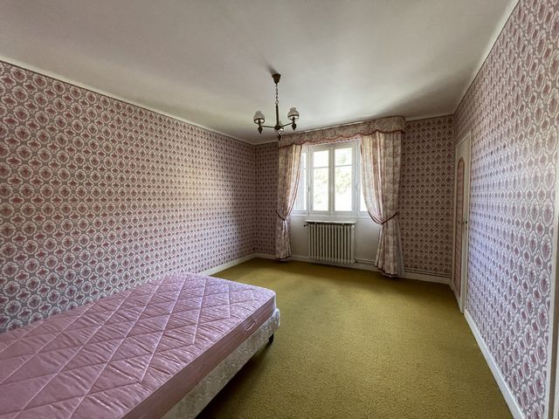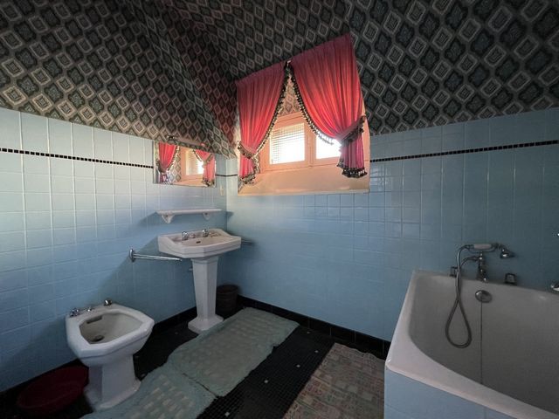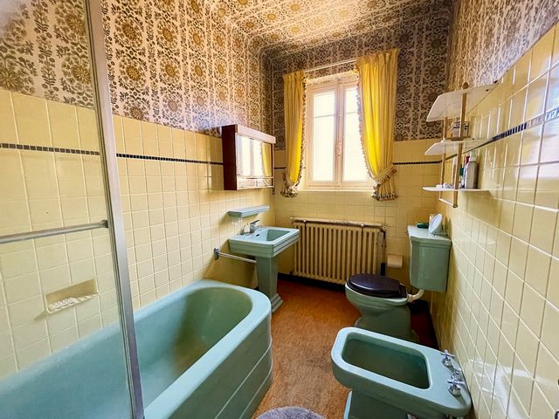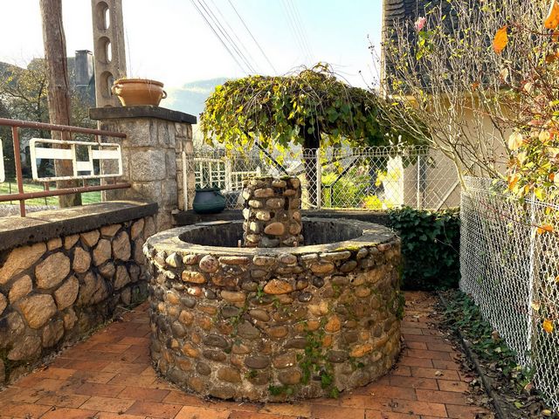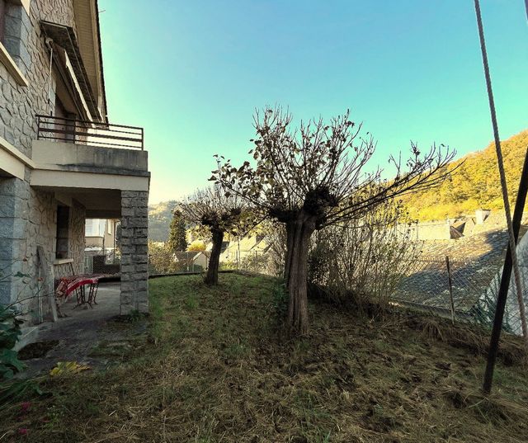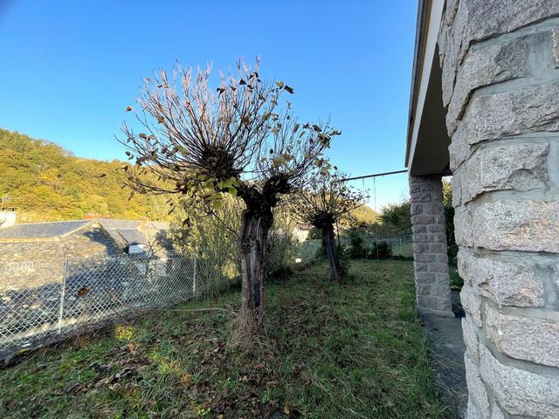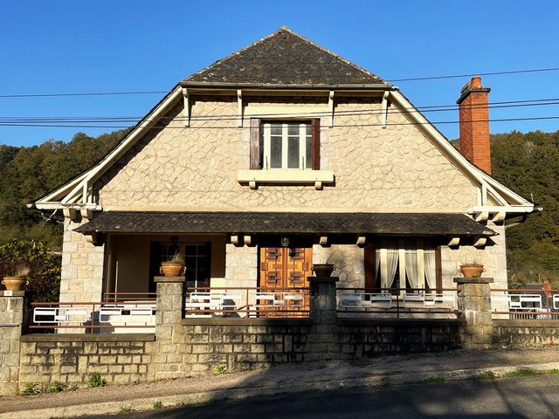DIE BILDER WERDEN GELADEN…
Häuser & einzelhäuser zum Verkauf in Entraygues-sur-Truyère
149.500 EUR
Häuser & Einzelhäuser (Zum Verkauf)
Aktenzeichen:
TXNV-T19238
/ 12015359835
Large stone built village house dating from the 1960's offering 6 bedrooms, a large living/dining room, kitchen, garage, small garden veranda and terrasse with views over the village. Spacious and sunny, at entrance level there is a large hallway with, on the left, access to the 32m² living/dining room. This room opens onto the veranda at the front of the house and onto the terrasse at the rear. In the corner is a brick built fireplace home to an open fire or could take a wood burner. The kitchen is fitted out with it's original formica units (in a sunny yellow!) There is a large walk in cupboard in the hallway. This floor also has a bedroom of 17m² which has an en suite bathroom. From the kitchen there is access to the lower floor. Here you find two bedrooms of 16m² each, one with ensuite toilet and the other with a wash basin. There is a utility room of 23m² and a boiler room. This level opens out onto a grass laid garden with trees. On the first floor are three further bedrooms, two measuring 16m², with en suite bathrooms and toilets, the other measuring 9m². There is a box room of 8m² and an area used as an office. Under the house is a garage measuring 36m² with double doors. Oil fired central heating, mains drainage. The property is away from the main road in the village and has nice views across the valley. Village with all amenities - shops, restaurants, bank, doctor, schools, swimming pool. Situated on the confleunce of two rivers, it is a paradise for walking and nature. Close to the Aubrac plateau - 40 minutes from Aurillac, 45 from Rodez which has an airport link to UK and Belgium.
Mehr anzeigen
Weniger anzeigen
Maison de village, des années 60 dans une rue calme et un position élevé. Maison avec 6 chambres, un grand salon/salle à manger, une cuisine, un sous-sol et un garage. A l'extérieur un veranda, une terrasse et une petite espace de jardin. Le hall d'entrée donne accès à un salon/salle à manger de 32m². Cette pièce ouvre sur un veranda de 8m² et à l'autre bout, sur une terrasse élevée de 10m². La cheminée est ouverte. On trouve aussi à ce niveau - - la cuisine aménagée de 15m² - une première chambre de 17m² avec une salle de bains de 5m² et wc. - un placard de 2m² et un wc separé. La cuisine donne accès au sous-sol où on trouve - - deux chambres de 16m², une avec lavabo et wc, l'aute avec un coin d'eau. - un cellier de 23m² - une chaufferie de 21m² - un wc séparé Ce niveau ouvre sur le petit jardin avec sa pelouse et ses arbres, de 25m². Au premier étage - - deux chambres de 16 et 17m², les deux avec salle de bains et wc séparés - une chambre de 9.5m², un bureau de 5m² et un débarras de 8m². Chauffage à fioul, survitrage, assainissement collective. Maison familiale dans un village paisible au confluence du Lot et de la Truyère, avec commerces et services, restaurants, école, médecin, piscine et verdure. Pourrait faire chambres d'hôtes ou grande maison de vacances!
Large stone built village house dating from the 1960's offering 6 bedrooms, a large living/dining room, kitchen, garage, small garden veranda and terrasse with views over the village. Spacious and sunny, at entrance level there is a large hallway with, on the left, access to the 32m² living/dining room. This room opens onto the veranda at the front of the house and onto the terrasse at the rear. In the corner is a brick built fireplace home to an open fire or could take a wood burner. The kitchen is fitted out with it's original formica units (in a sunny yellow!) There is a large walk in cupboard in the hallway. This floor also has a bedroom of 17m² which has an en suite bathroom. From the kitchen there is access to the lower floor. Here you find two bedrooms of 16m² each, one with ensuite toilet and the other with a wash basin. There is a utility room of 23m² and a boiler room. This level opens out onto a grass laid garden with trees. On the first floor are three further bedrooms, two measuring 16m², with en suite bathrooms and toilets, the other measuring 9m². There is a box room of 8m² and an area used as an office. Under the house is a garage measuring 36m² with double doors. Oil fired central heating, mains drainage. The property is away from the main road in the village and has nice views across the valley. Village with all amenities - shops, restaurants, bank, doctor, schools, swimming pool. Situated on the confleunce of two rivers, it is a paradise for walking and nature. Close to the Aubrac plateau - 40 minutes from Aurillac, 45 from Rodez which has an airport link to UK and Belgium.
Aktenzeichen:
TXNV-T19238
Land:
FR
Stadt:
ENTRAYGUES SUR TRUYERE
Postleitzahl:
12140
Kategorie:
Wohnsitze
Anzeigentyp:
Zum Verkauf
Immobilientyp:
Häuser & Einzelhäuser
Grundsteuer:
1.817 EUR
Größe der Immobilie :
212 m²
Größe des Grundstücks:
364 m²
Zimmer:
8
Schlafzimmer:
6
Badezimmer:
3
WC:
6
Anzahl an Stockwerken:
1
Ausgestattete Küche:
Ja
Zustand:
Gut
Heizbrenner:
Öl
Energieverbrauch:
231
Treibhausgasemissionen:
72
Garagen:
1
Terasse:
Ja

