350.000 EUR
153 m²
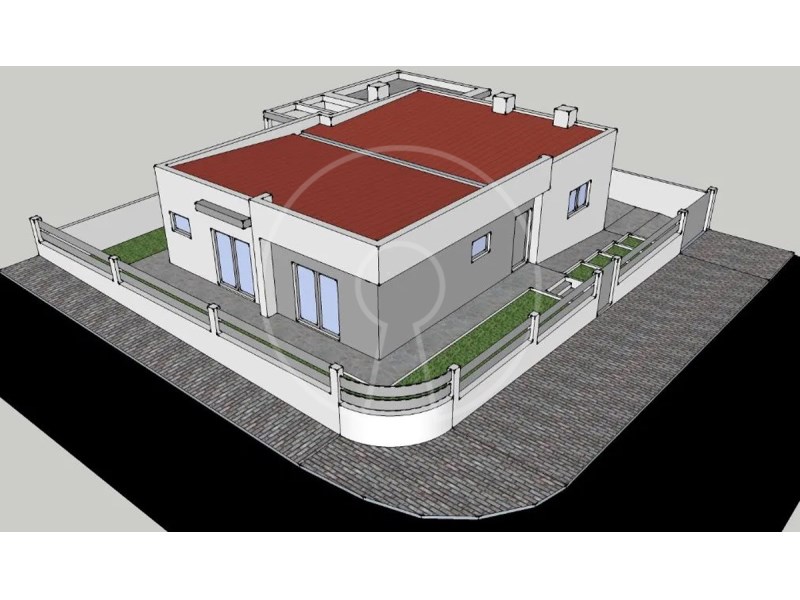
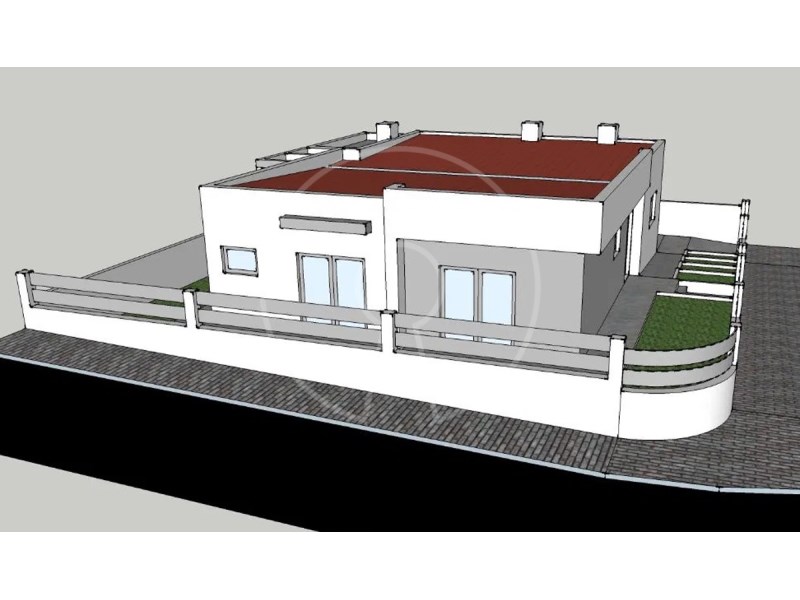
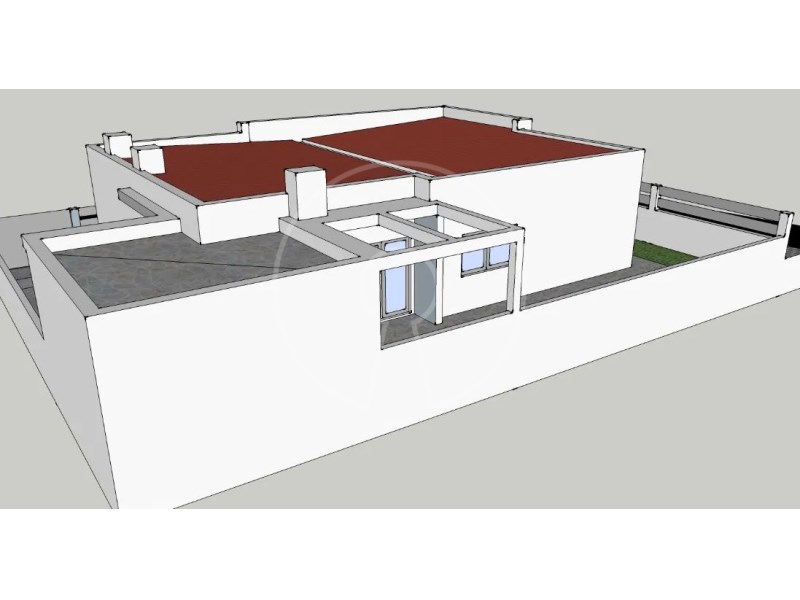
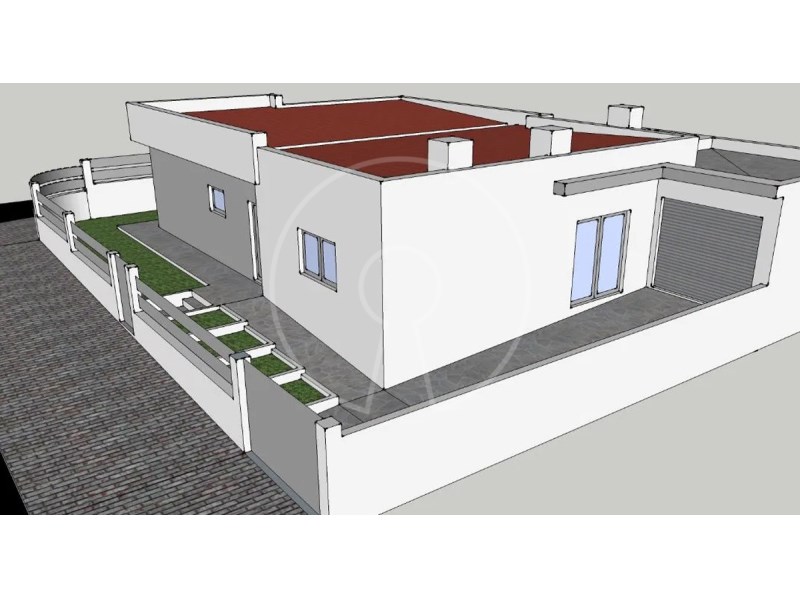
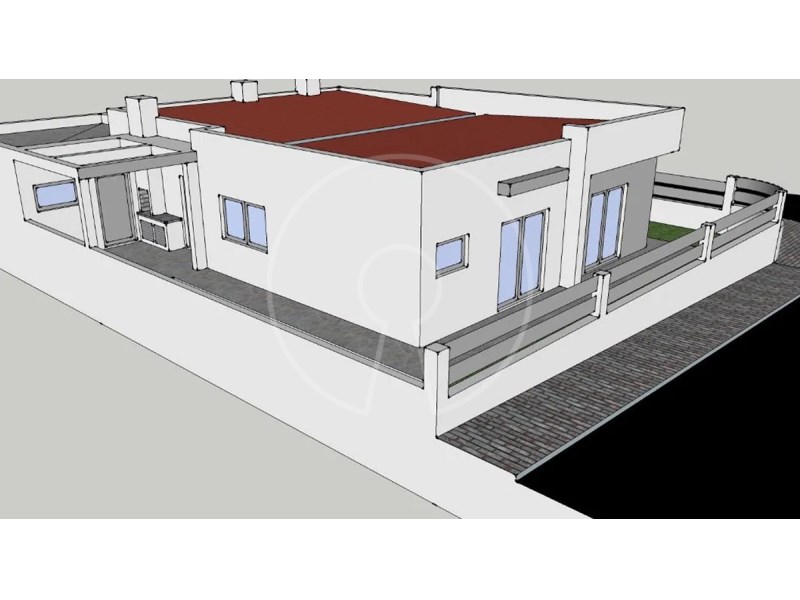
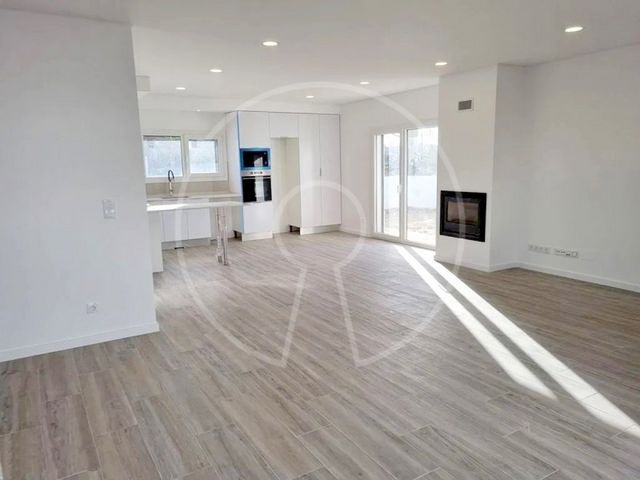
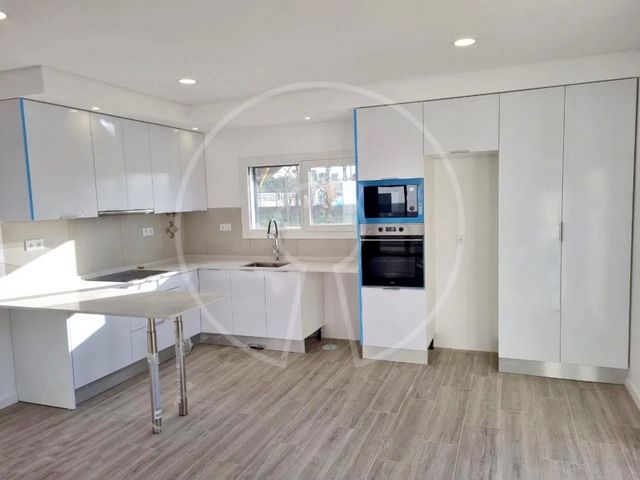
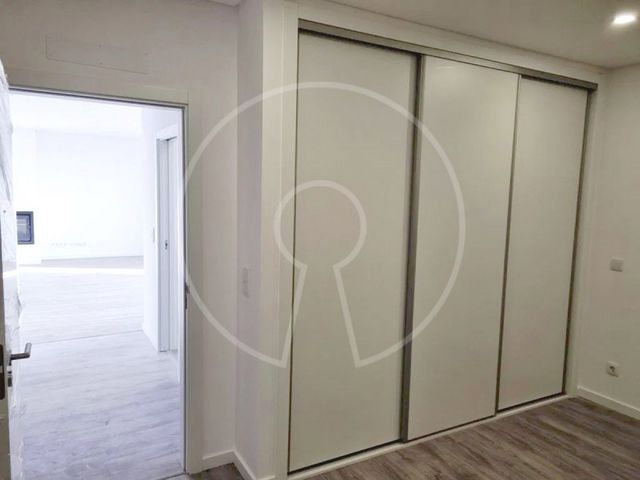
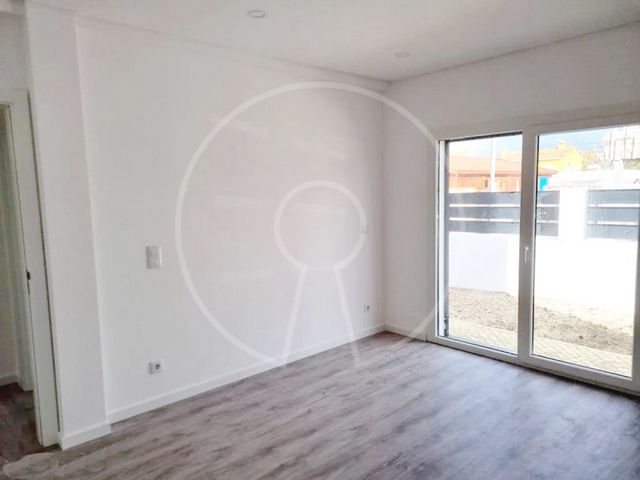
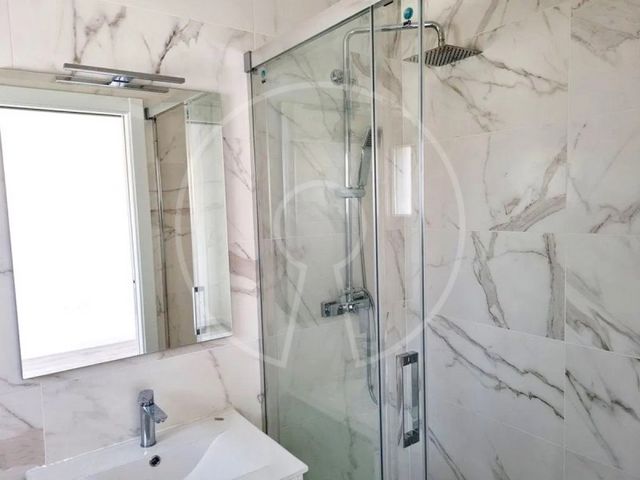
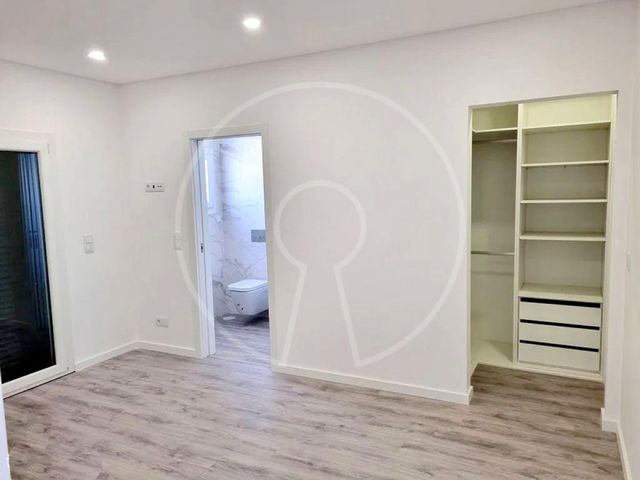
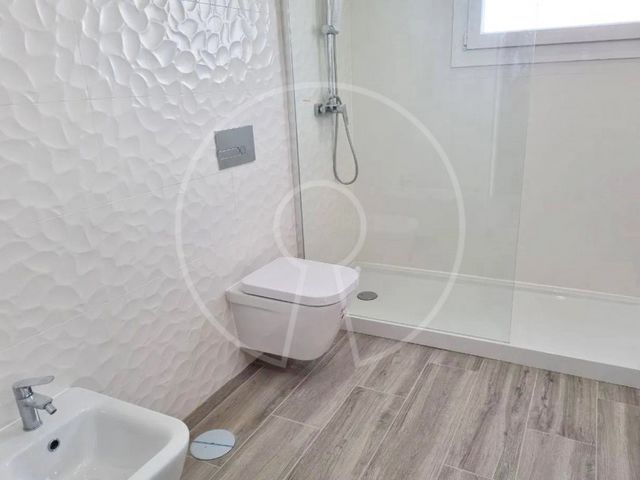
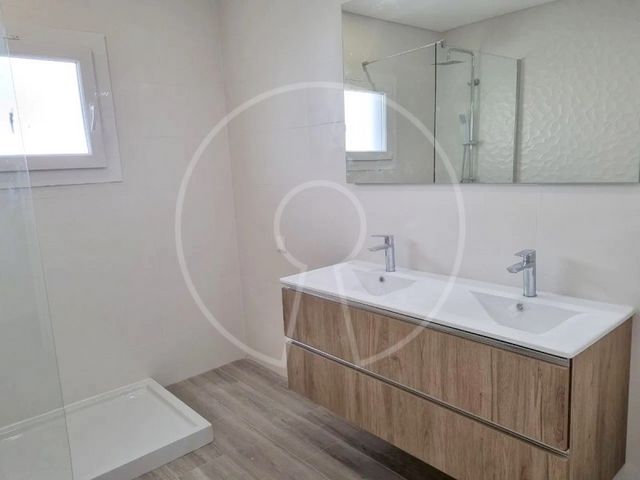
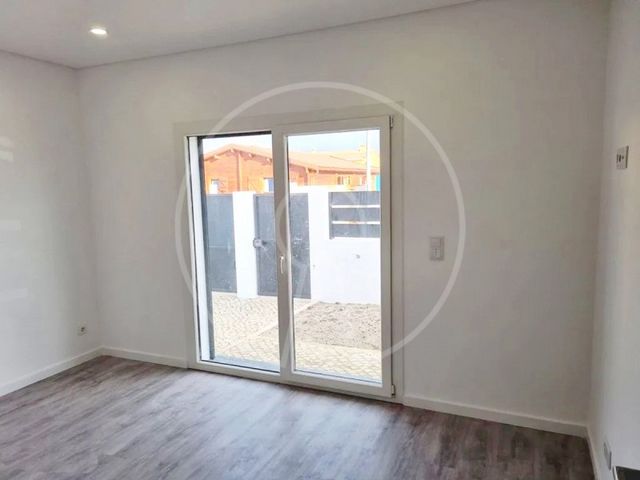
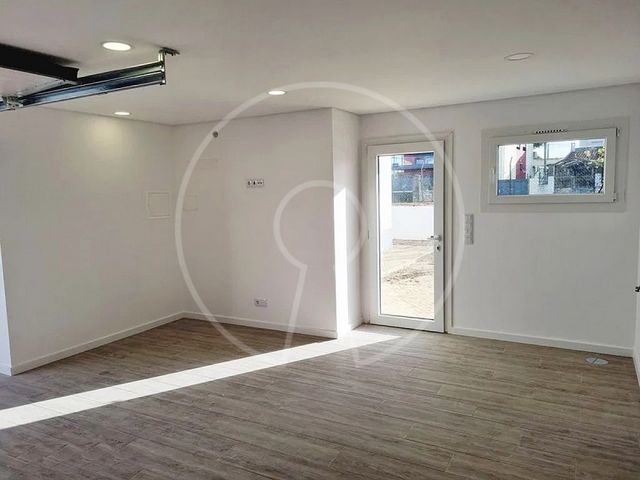
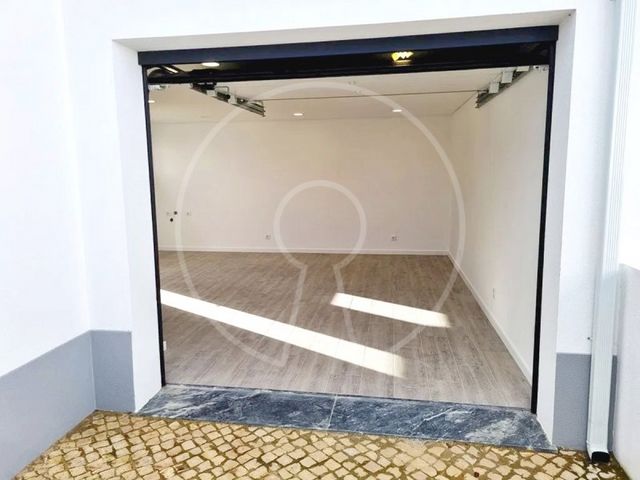
Energiekategorie: A+
#ref:LANE_7700 Mehr anzeigen Weniger anzeigen Dieses einstöckige Einfamilienhaus mit 3 Schlafzimmern und 141,5 m² Wohnfläche befindet sich auf einem Eckgrundstück von 298,40 m².Im Inneren befindet sich ein offenes Wohnzimmer mit einer halb ausgestatteten Küche mit einer Gesamtfläche von 41,7 m². Es umfasst zwei Schlafzimmer mit Einbauschränken mit einer Größe von 12,9 m² bzw. 13,4 m² sowie eine 19,5 m² große Master-Suite mit begehbarem Kleiderschrank und eigenem Bad. Es gibt auch ein zweites Badezimmer.Das Haus ist mit einer Zwischendecke und LED-Beleuchtung, einer verstärkten Tür, elektrischen Rollläden mit Wärmedämmung und PVC-Fenstern mit doppelt verglasten Drehkippbeschlägen ausgestattet. Es bietet auch eine Vorinstallation für Klimaanlagen, Telekommunikation, einen Kamin mit Wärmerückgewinnungssystem, Zentralstaubsauger, Sonnenkollektoren, elektrische Tore und eine Vorinstallation für einen Alarm.Draußen kann man eine Terrasse/Garten mit einer Pergola und einem Grill genießen. Es gibt auch eine Garage für ein Fahrzeug.Die gezeigten Fotos sind Beispiele für Oberflächen aus einer ähnlichen Immobilie.Der Bau soll bis September 2025 mit einer Energieeffizienzklasse von A+ abgeschlossen sein.
Energiekategorie: A+
#ref:LANE_7700 Esta casa unifamiliar de una sola planta, con 3 dormitorios y 141,5 m² de superficie habitable, se encuentra en una parcela de esquina de 298,40 m².El interior cuenta con una sala de estar de planta abierta con una cocina semiequipada, con una superficie total de 41,7 metros cuadrados. Incluye dos dormitorios con armarios empotrados, de 12,9 m² y 13,4 m², respectivamente, y una suite principal de 19,5 m² con vestidor y baño en suite. También hay un segundo baño completo.La vivienda está equipada con falso techo e iluminación LED, puerta blindada, persianas eléctricas con aislamiento térmico y ventanas de PVC con herrajes oscilobatientes de doble acristalamiento. También ofrece preinstalación de aire acondicionado, telecomunicaciones, chimenea con sistema de recuperación de calor, aspiración central, paneles solares, portones eléctricos y preinstalación para alarma.En el exterior, se puede disfrutar de un patio/jardín con pérgola y barbacoa. También hay un garaje para un vehículo.Las fotos que se muestran son ejemplos de acabados de una propiedad similar.Se prevé que la construcción finalice en septiembre de 2025, con una calificación energética de A+.
Categoría Energética: A+
#ref:LANE_7700 Cette maison individuelle de plain-pied, avec 3 chambres et 141,5 m² de surface habitable, est située sur un terrain d'angle de 298,40 m².L'intérieur dispose d'un salon ouvert avec une cuisine semi-équipée, couvrant une superficie totale de 41,7 m². Il comprend deux chambres avec placards intégrés, mesurant respectivement 12,9 m² et 13,4 m², et une suite parentale de 19,5 m² avec un dressing et une salle de bains privative. Il y a aussi une deuxième salle de bain complète.La maison est équipée d'un faux plafond et d'un éclairage LED, d'une porte renforcée, de volets électriques avec isolation thermique, et de fenêtres en PVC à double vitrage oscillo-battant. Il offre également la pré-installation pour la climatisation, les télécommunications, un foyer avec système de récupération de chaleur, un aspirateur central, des panneaux solaires, des portails électriques et une pré-installation pour une alarme.À l'extérieur, on peut profiter d'un patio/jardin avec une pergola et un barbecue. Il y a aussi un garage pour un véhicule.Les photos présentées sont des exemples de finitions d'une propriété similaire.La construction devrait être achevée d'ici septembre 2025, avec une classe énergétique de A+.
Performance Énergétique: A+
#ref:LANE_7700 This single-story detached house, with 3 bedrooms and 141.5 sqm of living area, is located on a corner plot of 298.40 sqm.The interior features an open-plan living room with a semi-equipped kitchen, covering a total area of 41.7 sqm. It includes two bedrooms with built-in wardrobes, measuring 12.9 sqm and 13.4 sqm, respectively, and a 19.5 sqm master suite with a walk-in closet and an en-suite bathroom. There is also a second full bathroom.The house is equipped with a false ceiling and LED lighting, a reinforced door, electric shutters with thermal insulation, and PVC windows with double-glazed tilt-and-turn fittings. It also offers pre-installation for air conditioning, telecommunications, a fireplace with a heat recovery system, central vacuum, solar panels, electric gates, and pre-installation for an alarm.Outside, one can enjoy a patio/garden with a pergola and a barbecue. There is also a garage for one vehicle.The photos shown are examples of finishes from a similar property.The construction is expected to be completed by September 2025, with an energy rating of A+.
Energy Rating: A+
#ref:LANE_7700 Dieses einstöckige Einfamilienhaus mit 3 Schlafzimmern und 141,5 m² Wohnfläche befindet sich auf einem Eckgrundstück von 298,40 m².Im Inneren befindet sich ein offenes Wohnzimmer mit einer halb ausgestatteten Küche mit einer Gesamtfläche von 41,7 m². Es umfasst zwei Schlafzimmer mit Einbauschränken mit einer Größe von 12,9 m² bzw. 13,4 m² sowie eine 19,5 m² große Master-Suite mit begehbarem Kleiderschrank und eigenem Bad. Es gibt auch ein zweites Badezimmer.Das Haus ist mit einer Zwischendecke und LED-Beleuchtung, einer verstärkten Tür, elektrischen Rollläden mit Wärmedämmung und PVC-Fenstern mit doppelt verglasten Drehkippbeschlägen ausgestattet. Es bietet auch eine Vorinstallation für Klimaanlagen, Telekommunikation, einen Kamin mit Wärmerückgewinnungssystem, Zentralstaubsauger, Sonnenkollektoren, elektrische Tore und eine Vorinstallation für einen Alarm.Draußen kann man eine Terrasse/Garten mit einer Pergola und einem Grill genießen. Es gibt auch eine Garage für ein Fahrzeug.Die gezeigten Fotos sind Beispiele für Oberflächen aus einer ähnlichen Immobilie.Der Bau soll bis September 2025 mit einer Energieeffizienzklasse von A+ abgeschlossen sein.
Energiekategorie: A+
#ref:LANE_7700 Esta moradia térrea de tipologia T3, com 141,5 m² de área útil, está implantada num terreno de gaveto de 298,40 m².O interior da casa destaca-se por uma sala em open space com uma cozinha semi-equipada, perfazendo uma área total de 41,7 m². Conta com dois quartos com roupeiros embutidos, respetivamente de 12,9 m² e 13,4 m², e uma suíte de 19,5 m², que inclui um closet e uma casa de banho privativa. Há ainda uma segunda casa de banho completa.A moradia está equipada com tecto falso e iluminação LED, porta blindada, estores elétricos com isolamento térmico e janelas de PVC com vidros duplos oscilobatentes. Oferece ainda pré-instalação de ar condicionado, telecomunicações, lareira com recuperador de calor, aspiração central, painéis solares, portões elétricos e pré-instalação para alarme.No espaço exterior, pode desfrutar de um logradouro com pérgola e churrasqueira. Possui ainda garagem para uma viatura.As fotografias apresentadas são de acabamentos de outra moradia similar. A conclusão desta construção está prevista para setembro de 2025, com uma classificação energética A+.
Categoria Energética: A+
#ref:LANE_7700 This single-story detached house, with 3 bedrooms and 141.5 sqm of living area, is located on a corner plot of 298.40 sqm.The interior features an open-plan living room with a semi-equipped kitchen, covering a total area of 41.7 sqm. It includes two bedrooms with built-in wardrobes, measuring 12.9 sqm and 13.4 sqm, respectively, and a 19.5 sqm master suite with a walk-in closet and an en-suite bathroom. There is also a second full bathroom.The house is equipped with a false ceiling and LED lighting, a reinforced door, electric shutters with thermal insulation, and PVC windows with double-glazed tilt-and-turn fittings. It also offers pre-installation for air conditioning, telecommunications, a fireplace with a heat recovery system, central vacuum, solar panels, electric gates, and pre-installation for an alarm.Outside, one can enjoy a patio/garden with a pergola and a barbecue. There is also a garage for one vehicle.The photos shown are examples of finishes from a similar property.The construction is expected to be completed by September 2025, with an energy rating of A+.
Energy Rating: A+
#ref:LANE_7700 This single-story detached house, with 3 bedrooms and 141.5 sqm of living area, is located on a corner plot of 298.40 sqm.The interior features an open-plan living room with a semi-equipped kitchen, covering a total area of 41.7 sqm. It includes two bedrooms with built-in wardrobes, measuring 12.9 sqm and 13.4 sqm, respectively, and a 19.5 sqm master suite with a walk-in closet and an en-suite bathroom. There is also a second full bathroom.The house is equipped with a false ceiling and LED lighting, a reinforced door, electric shutters with thermal insulation, and PVC windows with double-glazed tilt-and-turn fittings. It also offers pre-installation for air conditioning, telecommunications, a fireplace with a heat recovery system, central vacuum, solar panels, electric gates, and pre-installation for an alarm.Outside, one can enjoy a patio/garden with a pergola and a barbecue. There is also a garage for one vehicle.The photos shown are examples of finishes from a similar property.The construction is expected to be completed by September 2025, with an energy rating of A+.
Energy Rating: A+
#ref:LANE_7700