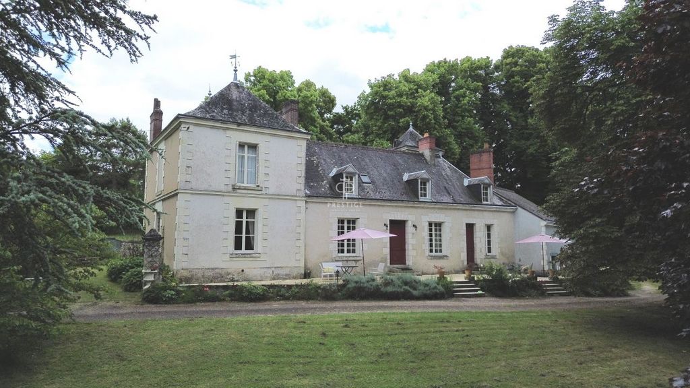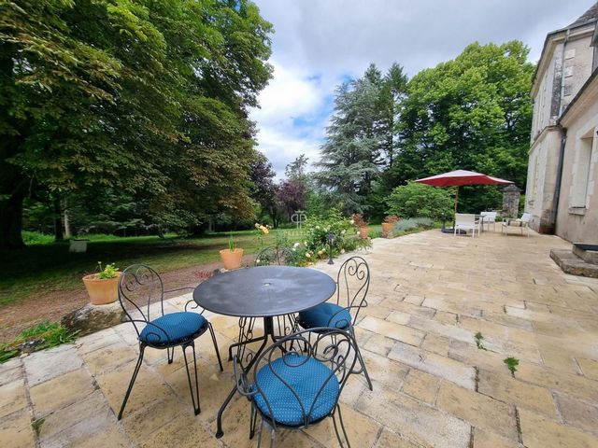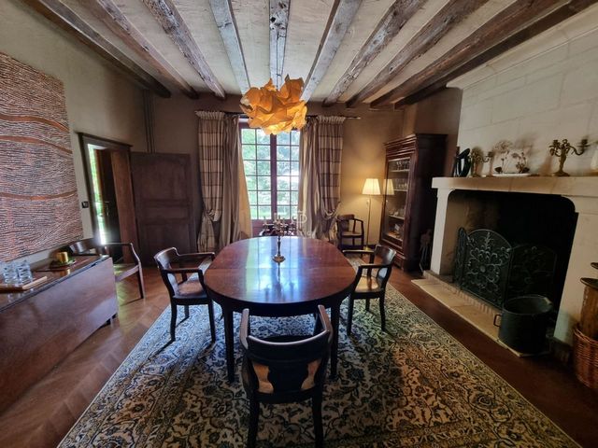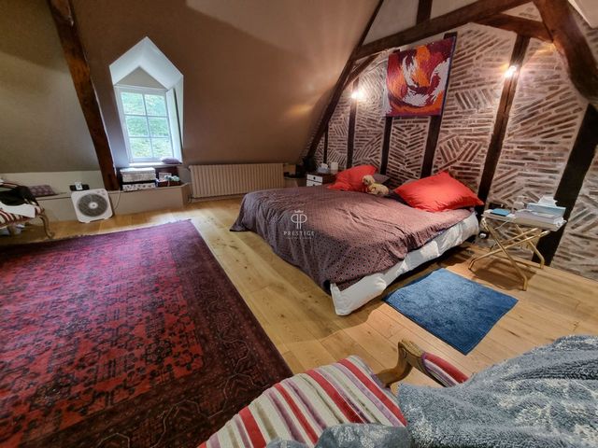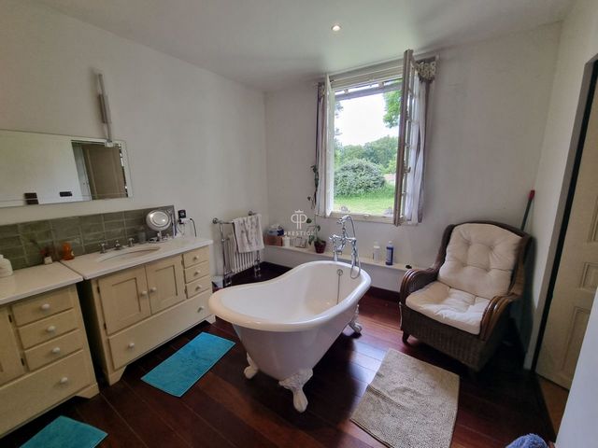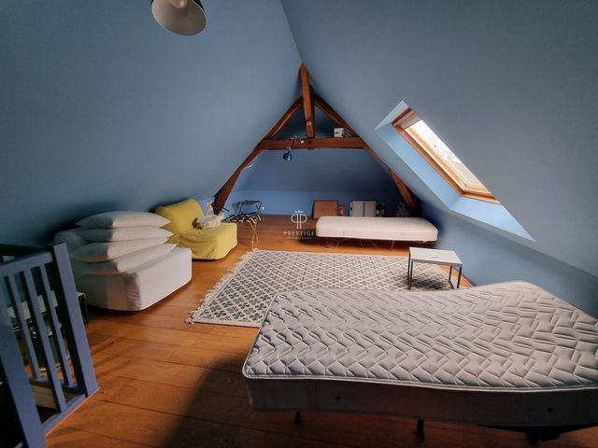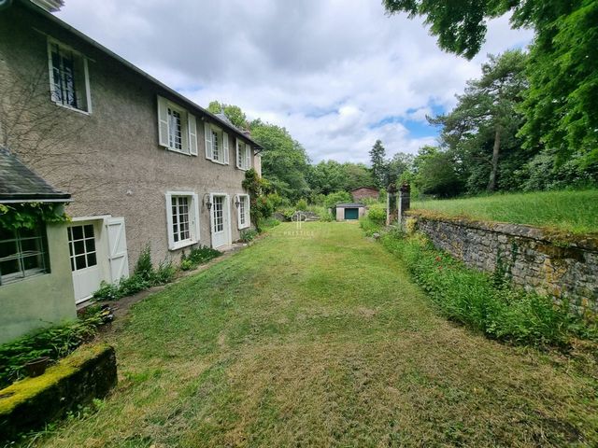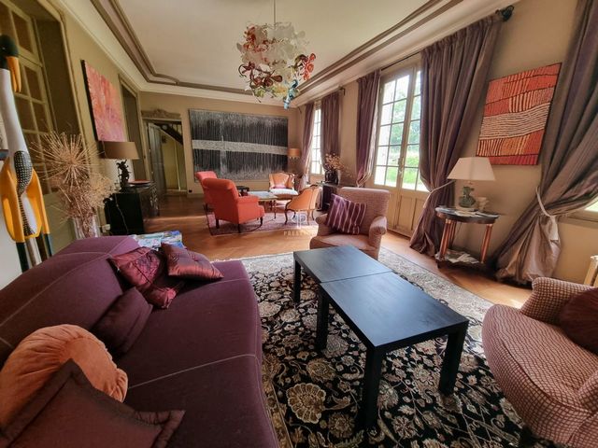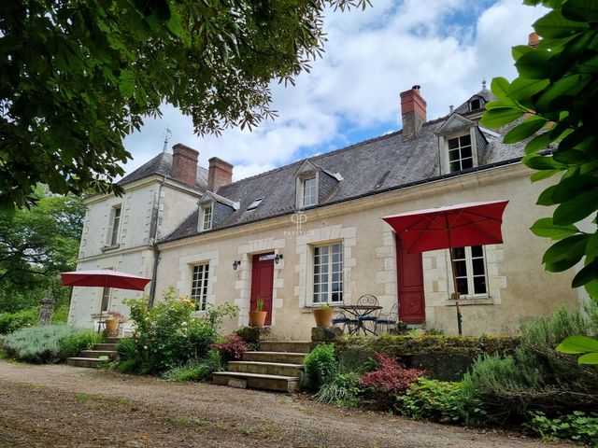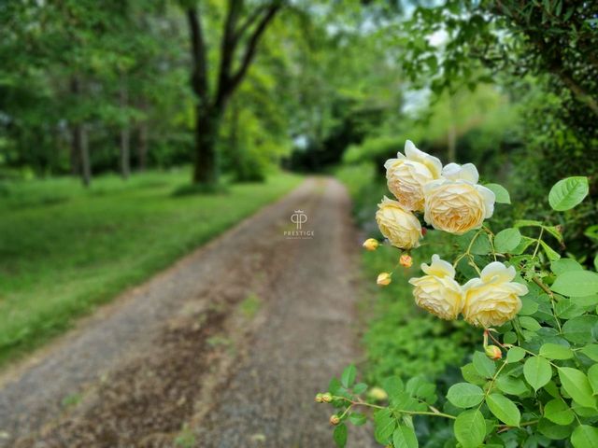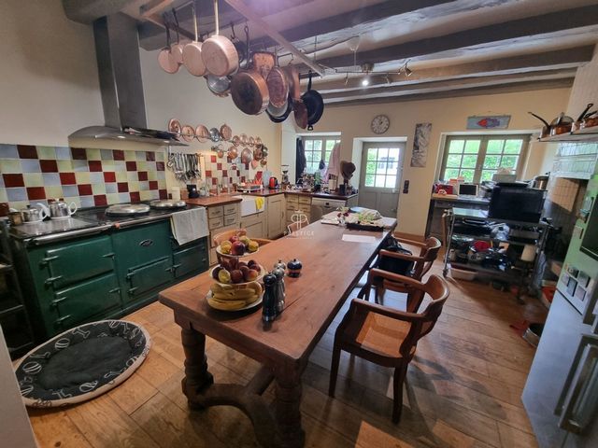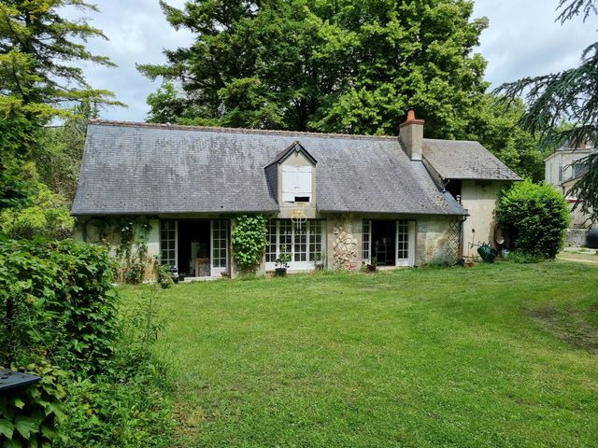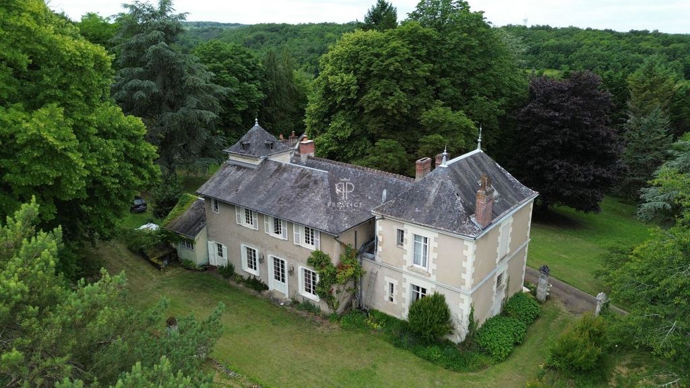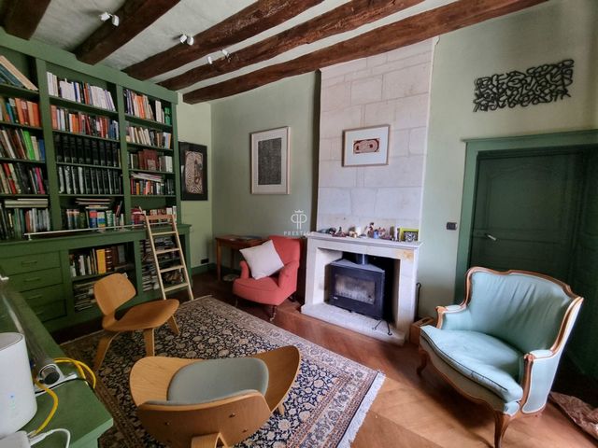DIE BILDER WERDEN GELADEN…
Häuser & einzelhäuser zum Verkauf in Azay-le-Rideau
980.000 EUR
Häuser & Einzelhäuser (Zum Verkauf)
Aktenzeichen:
PFYR-T191391
/ 127-249228
Charming 7 bedroom historical Manor house with outbuildings, nestling in nearly 2 hectares of glorious land while enjoying far reaching countryside views from its peaceful location near Azay le Rideau. This 15th & 18th C. property is only 20 minutes from Tours, ideally located in the centre of the Loire Valley offering a number of potential uses: permanent or holiday home, residential or B&B. Easy access to Tours and the rest of the Loire Valley. Dating back to the 15th century when it was used as a hunting lodge for the nearby chateau at Azay Le Rideau and then modified and extended in the 17th century when it was owned by a close employee of Louis XIV. This handsome manor has been used for a variety of activities including a US hospital during WW2 and more recently a B&B. With great period features, exposed beams, half levels and fireplaces throughout this charming property lends itself extremely well to private residence and space for paying guests or a large family home. The ground floor, with circa 3m high ceilings, has a central entrance hall of 11m2 with exposed beams and access to the south-west terrace via the front door and internal doors to a large 38m2 herring bone parquet floored living room with views and access to the rear of the park, a library (17m2) with fireplace and wood burner, and the dining hall, also herring bone parquet, of 25m2 with front views. The former 15th Century entrance hall is today an office with stairs leading to the tower and the private suite above. The wood panelled rear entrance hall separates the living room from a "breakfast room" (23m2) with steps down into the well equipped kitchen (27m2) with fireplace and original bread oven, larder and outside door to the gardens. Completing the ground floor on the west side are two bedrooms (13m2 + 19.5m2) one with en-suite shower room and a hallway with stairs leading to the 1st floor. Above the kitchen, accessed via the breakfast room, is a half floor mezzanine with wc (22m2) and its own private terrace. On the first floor is a master bedroom (25m2) and study area (8.5m2) with walk in wardrobe (8m2) and private bathroom with bath and shower, twin bedrooms (21m2 + 16m2) with a shared bathroom and separate wc (originally these were 2 separate bedrooms and could be again). There is a fitness room/bedroom (18m2) reached by a small staircase, a separate bedroom (11m2), a through room used as an art room (17m2) and a laundry room. There are 3 separate buildings, located around the courtyard to the East of the manor. The first is part habitable with a laundry room of 6m2, a 13m2 boiler room, a living room of nearly 25m2 with beams, a fireplace with bread oven, another room of 21m2 also with beams, and a final room of 26m2 to be renovated. Along with the attic above, this building would lend itself well to a guest lodge or gite. The second building is used today as a workshop of 31m2 with an attic room above. The third, the "barn", is a large 78m2 two storey building, currently used as a garage and store. In addition to the outbuildings, this property has 2 cellars. The first 23m long and 3m wide with separate twin wine cellars, and the one to the rear measures 4m deep by 3m wide. The second cellar's entrance is somewhat overgrown. There is nearly 5 acres of gated mature gardens with a private entrance drive. The land is terraced and slightly sloping away from the house with a large 150m2 south facing terrace with views over the garden. There is plenty of space for tennis courts if required. The 11 x 6m pool exists but requires some investment (mainly a new liner and time) to put back into operation. There are a good number of specimen trees, lawn area, flowerbeds,space for a vegetable garden and 2 wells which could be used for watering etc.
Mehr anzeigen
Weniger anzeigen
Charming 7 bedroom historical Manor house with outbuildings, nestling in nearly 2 hectares of glorious land while enjoying far reaching countryside views from its peaceful location near Azay le Rideau. This 15th & 18th C. property is only 20 minutes from Tours, ideally located in the centre of the Loire Valley offering a number of potential uses: permanent or holiday home, residential or B&B. Easy access to Tours and the rest of the Loire Valley. Dating back to the 15th century when it was used as a hunting lodge for the nearby chateau at Azay Le Rideau and then modified and extended in the 17th century when it was owned by a close employee of Louis XIV. This handsome manor has been used for a variety of activities including a US hospital during WW2 and more recently a B&B. With great period features, exposed beams, half levels and fireplaces throughout this charming property lends itself extremely well to private residence and space for paying guests or a large family home. The ground floor, with circa 3m high ceilings, has a central entrance hall of 11m2 with exposed beams and access to the south-west terrace via the front door and internal doors to a large 38m2 herring bone parquet floored living room with views and access to the rear of the park, a library (17m2) with fireplace and wood burner, and the dining hall, also herring bone parquet, of 25m2 with front views. The former 15th Century entrance hall is today an office with stairs leading to the tower and the private suite above. The wood panelled rear entrance hall separates the living room from a "breakfast room" (23m2) with steps down into the well equipped kitchen (27m2) with fireplace and original bread oven, larder and outside door to the gardens. Completing the ground floor on the west side are two bedrooms (13m2 + 19.5m2) one with en-suite shower room and a hallway with stairs leading to the 1st floor. Above the kitchen, accessed via the breakfast room, is a half floor mezzanine with wc (22m2) and its own private terrace. On the first floor is a master bedroom (25m2) and study area (8.5m2) with walk in wardrobe (8m2) and private bathroom with bath and shower, twin bedrooms (21m2 + 16m2) with a shared bathroom and separate wc (originally these were 2 separate bedrooms and could be again). There is a fitness room/bedroom (18m2) reached by a small staircase, a separate bedroom (11m2), a through room used as an art room (17m2) and a laundry room. There are 3 separate buildings, located around the courtyard to the East of the manor. The first is part habitable with a laundry room of 6m2, a 13m2 boiler room, a living room of nearly 25m2 with beams, a fireplace with bread oven, another room of 21m2 also with beams, and a final room of 26m2 to be renovated. Along with the attic above, this building would lend itself well to a guest lodge or gite. The second building is used today as a workshop of 31m2 with an attic room above. The third, the "barn", is a large 78m2 two storey building, currently used as a garage and store. In addition to the outbuildings, this property has 2 cellars. The first 23m long and 3m wide with separate twin wine cellars, and the one to the rear measures 4m deep by 3m wide. The second cellar's entrance is somewhat overgrown. There is nearly 5 acres of gated mature gardens with a private entrance drive. The land is terraced and slightly sloping away from the house with a large 150m2 south facing terrace with views over the garden. There is plenty of space for tennis courts if required. The 11 x 6m pool exists but requires some investment (mainly a new liner and time) to put back into operation. There are a good number of specimen trees, lawn area, flowerbeds,space for a vegetable garden and 2 wells which could be used for watering etc.
Aktenzeichen:
PFYR-T191391
Land:
FR
Stadt:
Azay-le-Rideau
Postleitzahl:
37190
Kategorie:
Wohnsitze
Anzeigentyp:
Zum Verkauf
Immobilientyp:
Häuser & Einzelhäuser
Luxus:
Ja
Größe der Immobilie :
443 m²
Größe des Grundstücks:
19.094 m²
Schlafzimmer:
7
Badezimmer:
3
Parkplätze:
1
Garagen:
1
Kamin:
Ja
IMMOBILIENPREIS DES M² DER NACHBARSTÄDTE
| Stadt |
Durchschnittspreis m2 haus |
Durchschnittspreis m2 wohnung |
|---|---|---|
| Langeais | 1.642 EUR | - |
| Cinq-Mars-la-Pile | 1.854 EUR | - |
| Ballan-Miré | 2.349 EUR | - |
| Département Indre-et-Loire | 1.680 EUR | 1.913 EUR |
| Chinon | 1.461 EUR | 1.364 EUR |
| Sainte-Maure-de-Touraine | 1.320 EUR | - |
| La Riche | - | 2.278 EUR |
| Chambray-lès-Tours | 2.361 EUR | - |
| Tours | 2.559 EUR | 2.506 EUR |
| Saint-Cyr-sur-Loire | 2.988 EUR | 2.496 EUR |
| Saint-Pierre-des-Corps | - | 1.464 EUR |
| Richelieu | 1.199 EUR | - |
| Montlouis-sur-Loire | 2.077 EUR | - |
| Bléré | 1.797 EUR | - |
| Saumur | 1.537 EUR | 1.296 EUR |
| Amboise | 1.938 EUR | 2.046 EUR |
| Loches | 1.445 EUR | - |
| Château-du-Loir | 1.201 EUR | - |
| Montreuil-Bellay | 1.184 EUR | - |
| Château-Renault | 1.320 EUR | - |
