350.000 EUR
319.900 EUR
335.000 EUR
365.000 EUR
360.000 EUR

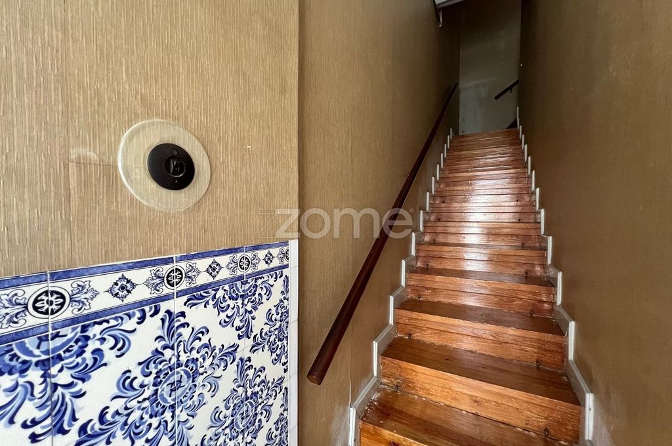
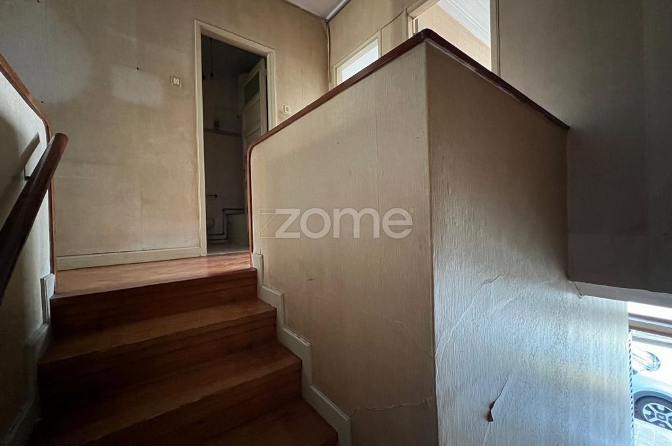
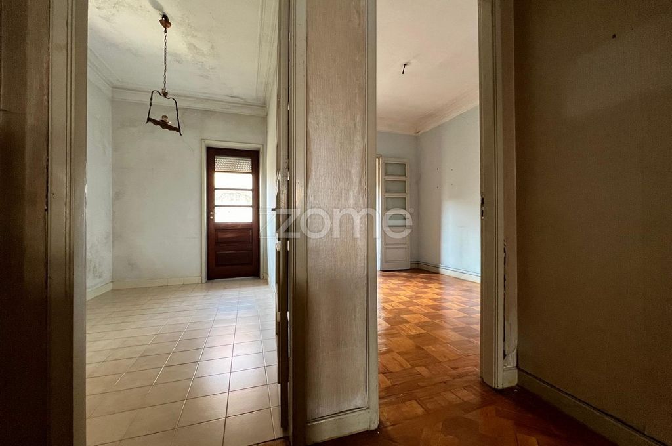


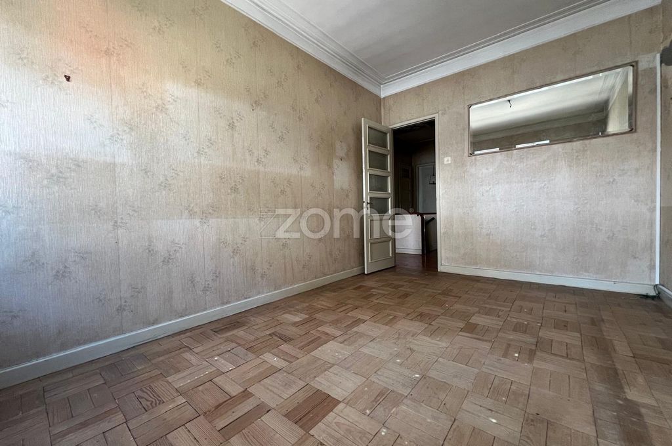



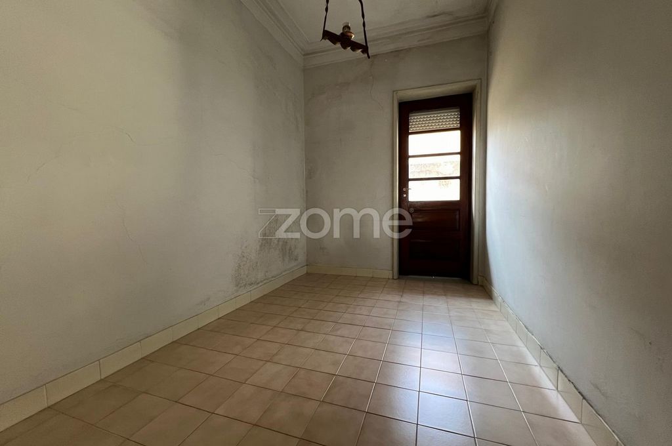




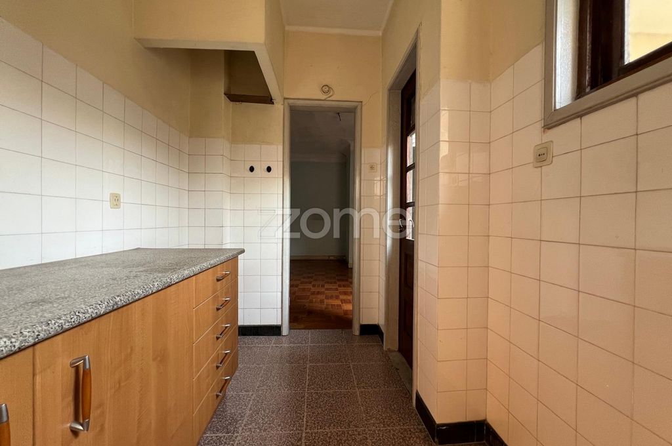


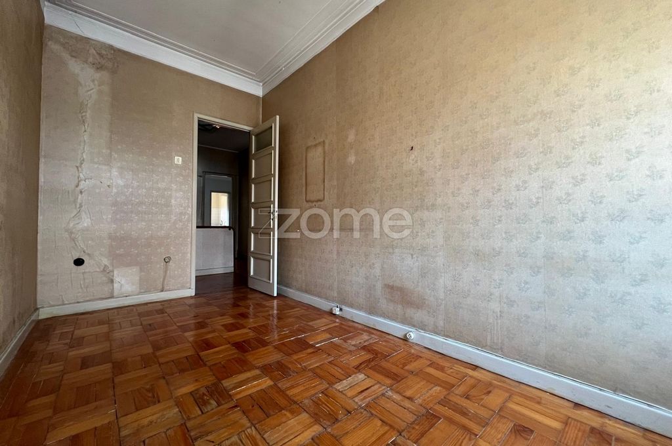
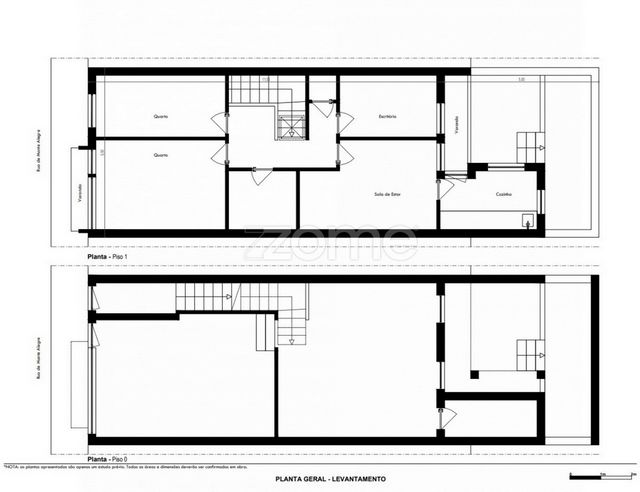



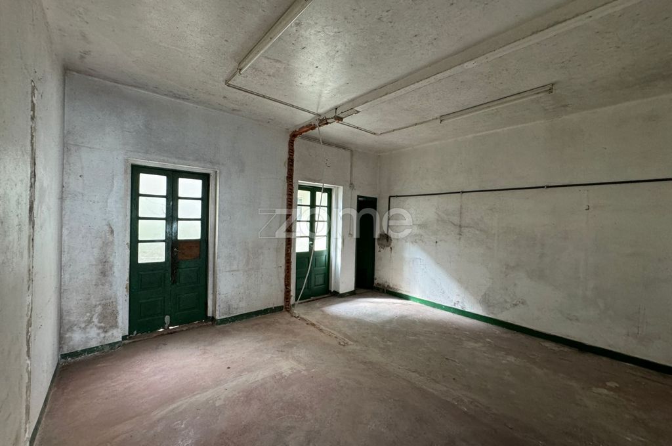


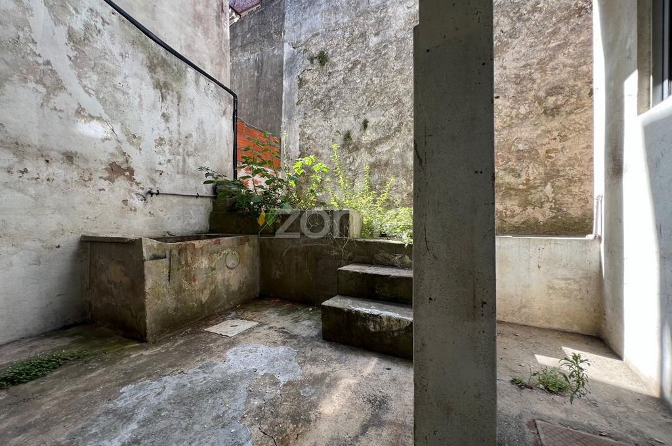


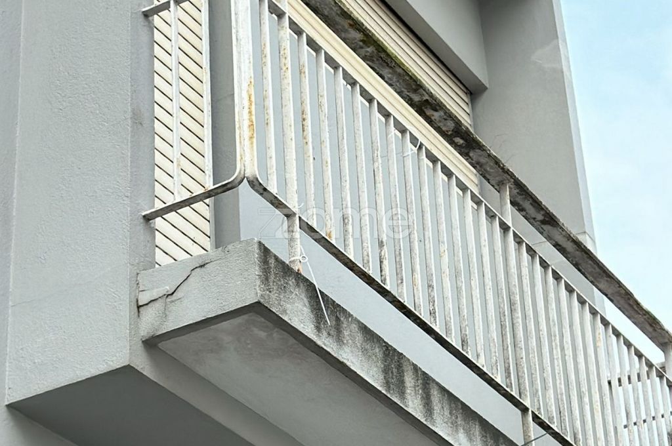
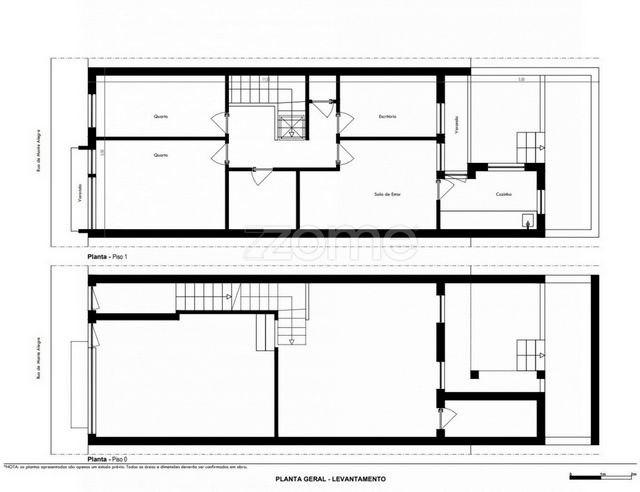
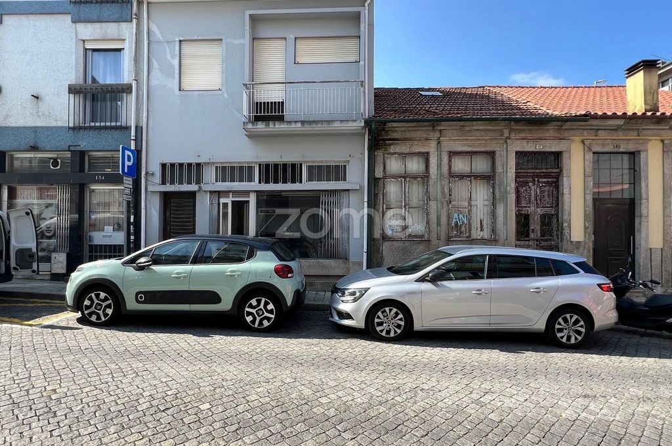




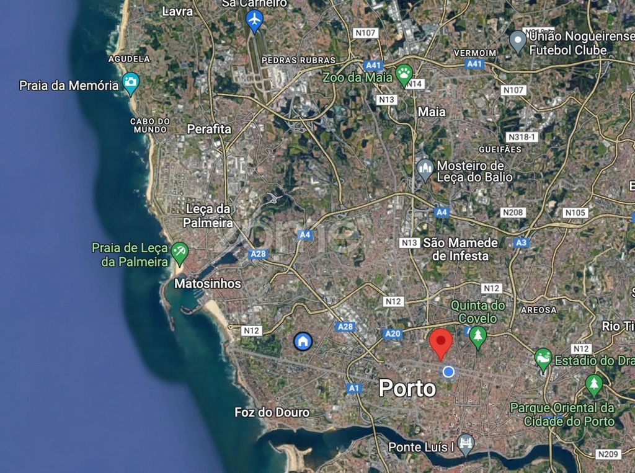



Property Description:
MULTIFRACTION house to remodel in Rua de Monte Alegre, Porto.
Modernist building from the 50s designed by Arq. Aucíndio Ferreira dos Santos.
Location and surroundings:
Location at Rua de Monte Alegre 150 and 152, in a multifamily housing area, commerce and services. Quiet area. Easy access/distribution by car and pedestrian.
In the surroundings there is a range of services (pharmacies, cafes, bakeries, supermarkets, hospitals, banks, police...) and public transport (buses and metro).
Building (according to the Urban Land Registry):
"Building in Total Prop. with floors or Div. Susc. Independent use. House of 2 floors, with 3 divisions on the ground floor and 6 on the 1st. Walk."
Main features:
- 2 floors
- 2 fronts (North/South orientation)
- typology T3
- for remodeling
- 1 patio/patio (15.00m2+10.00m2)
- 1 store on floor 0, with immediate possibility of adapting the closed garage
Floor 0:
- entrance hall and access staircase to the 1st floor
- commercial store with storefront and connection to compartment
- compartment connected to the toilet and terrace
- Sanitary installation
- patio (sun exposure: South)
- Reinforced concrete structure
Floor 1:
- Distribution atrium with connection to the living room, three bedrooms and a toilet
- Sanitary installation
- 1 bedroom (07.00m2), with connection to balcony (North)
- 1 bedroom (09.00m2)
- 1 bedroom (12.00m2), with connection to balcony (South)
- living room (22.00m2), with connection to kitchen-kitchen (06.00m2)
Other characteristics and valences:
- Living room and bedrooms with solid wood floors
- Sanitary installation with ceramic floors and coverings
- Kitchen with ceramic floors and tiles
- exterior openings in aluminium frames, with single glazing
Points of interest:
- 160m from Jardim Escola João de Deus
- 300m from the Basic School of 1st CEB / JI of the Constitution
- 450m from Continente Bom Dia Serpa Pinto
- 550m from Pingo Rua Constituição
- 600m from the Municipal Swimming Pool of the Constitution
- 1.0km from Carolina Michaelis Secondary School
- 1.2km from Filipa de Vilhena Secondary School
- 1.2km from Arca d'Água Garden
- 1.3km from Hospital Lusíadas Porto
- 1.4km from Lapa Church
- 1.6km from Rua da Cedofeita
- 1.6km from Mouzinho de Albuquerque Square (Rotunda da Boavista)
- 1.6km from Casa da Música
- 1.6km from Teófilo Braga Garden (Republic Square)
- 1.7km from Bom Sucesso Market
- 1.8km from the Faculty of Law of the University of Porto
- 2.5km from Aliados
- 2.6km from Clérigos Tower
- 3.1km from the Coliseum of Porto
Transport and access:
- 230m from the BUS station (BCG – lines 203, 203 and 402)
- 350m from the BUS station (Silva Porto – lines 204, 206 and 803)
- 1.1km from the metro (Carolina Michaelis Station)
- 1.4km from the metro (Marquês Station)
- 2.1km from VCI
- 5.4km from Arrábida Bridge
- 5.4km from the A1
- 7.4km from Freixo Bridge
- 8.1km from the train (Campanhã Station)
- 10.1km from Luís I Bridge
- 12.4km from Francisco Sá Carneiro Airport
Areas (according to the Urban Land Registry):
- Land area: 77.8000 m2
- Building implantation area: 63.8000 m2
- Total gross private area: 111.6500 m2
- Land area of the land fractions: 14.0000 m2
Other values:
- Condominium fee: not applicable (monthly)
Note: for easier identification of this property, please refer to the respective ID. If you schedule a visit, you must bring an identification document. Thank you very much!
*****
3 reasons to buy with Zome
+ accompaniment
With a unique preparation and experience in the real estate market, Zome consultants put all their dedication into giving you the best support, guiding you with the utmost confidence, in the right direction of your needs and ambitions.
From now on, we will create a close relationship and listen carefully to your expectations, because our priority is your happiness! Because it is important that you feel that you are accompanied, and that we are always with you.
+ simple
Zome consultants have a unique training in the market, anchored in the sharing of practical experience between professionals and strengthened by the knowledge of applied neuroscience that allows them to simplify and make their real estate experience more effective.
Leave behind bureaucratic nightmares because at Zome you will find the full support of an experienced and multidisciplinary team that gives you practical support in all fundamental aspects, so that your real estate experience exceeds expectations.
+ happy
Our greatest value is to deliver happiness to you!
Free yourself from worries and gain the quality time you need to dedicate yourself to what makes you happiest.
We act every day to bring more value to your life with the reliable advice you need so that together we can achieve the best results.
With Zome you will never be lost or unaccompanied and you will find something that is priceless: your maximum tranquility!
This is how you will feel throughout the experience: Peaceful, safe, comfortable and... HAPPY!
Notes:
1. If you are a real estate consultant, this property is available for business sharing. Do not hesitate to present to your buyer customers and talk to us to schedule your visit.
2. For easier identification of this property, please refer to the respective ZMPT ID or the respective agent who sent you the suggestion.
Features:
- Terrace Mehr anzeigen Weniger anzeigen Identificação do imóvel: ZMPT569324
Descrição do imóvel:
Moradia MULTIFRACÇÃO para remodelar na rua de Monte Alegre, Porto.
Prédio modernista dos anos 50 da autoria do Arq. Aucíndio Ferreira dos Santos.
Localização e envolvente:
Localização na Rua de Monte Alegre 150 e 152, em área de habitação do tipo multifamiliar, comércio e serviços. Zona calma. Fácil acesso/distribuição automóvel e pedonal.
Na envolvente existe oferta de serviços (farmácias, cafés, padarias, supermercados, hospitais, bancos, polícia...) e transportes públicos (autocarros e metro).
Prédio (conforme Caderneta Predial Urbana):
“Prédio em Prop. Total com andares ou Div. Susc. De Utilização Independente. Casa de 2 pisos, tendo 3 divisões do R/C e 6 no 1. Andar.”
Principais características:
- 2 pisos
- 2 frentes (orientação Norte/Sul)
- tipologia T3
- para remodelar
- 1 logradouro/pátio (15,00m2+10,00m2)
- 1 loja no piso 0, com possibilidade imediata de adaptar a garagem fechada
Piso 0:
- átrio de entrada e escada de acesso ao piso 1
- loja comercial com montra e ligação a compartimento
- compartimento com ligação a instalação sanitária e terraço
- instalação sanitária
- logradouro (exposição solar: Sul)
- estrutura em betão armado
Piso 1:
- átrio de distribuição com ligação a sala, três quartos e uma instalação sanitária
- instalação sanitária
- 1 quarto (07,00m2), com ligação a varanda (Norte)
- 1 quarto (09,00m2)
- 1 quarto (12,00m2), com ligação a varanda (Sul)
- sala (22,00m2), com ligação a cozinha- cozinha (06,00m2)
Outras características e valências:
- sala e quartos com pavimentos em taco de madeira maciça
- instalação sanitária com pavimentos e revestimentos cerâmicos
- cozinha com pavimentos e revestimentos cerâmicos
- vãos exteriores em caixilharia alumínio, com vidro simples
Pontos de interesse:
- a 160m do Jardim Escola Joāo de Deus
- a 300m da Escola Básica de 1.º CEB / JI da Constituição
- a 450m do Continente Bom Dia Serpa Pinto
- a 550m do Pingo Rua Constituição
- a 600m da Piscina Municipal da Constituição
- a 1,0km da Escola Secundária Carolina Michaelis
- a 1,2km da Escola Secundária Filipa de Vilhena
- a 1,2km do Jardim de Arca d'Água
- a 1,3km do Hospital Lusíadas Porto
- a 1,4km da Igreja da Lapa
- a 1,6km da Rua da Cedofeita
- a 1,6km da Praça de Mouzinho de Albuquerque (Rotunda da Boavista)
- a 1,6km da Casa da Música
- a 1,6km do Jardim de Teófilo Braga (Praça da República)
- a 1,7km do Mercado do Bom Sucesso
- a 1,8km da Faculdade de Direito da UP
- a 2,5km dos Aliados
- a 2,6km da Torre dos Clérigos
- a 3,1km do Coliseu do Porto
Transportes e acessos:
- a 230m da estação BUS (BCG – linhas 203, 203 e 402)
- a 350m da estação BUS (Silva Porto – linhas 204, 206 e 803)
- a 1,1km do metro (Estação Carolina Michaelis)
- a 1,4km do metro (Estação Marquês)
- a 2,1km da VCI
- a 5,4km da Ponte da Arrábida
- a 5,4km da A1
- a 7,4km da Ponte do Freixo
- a 8,1km do comboio (Estação Campanhã)
- a 10,1km da Ponte Luís I
- a 12,4km do Aeroporto Francisco Sá Carneiro
Áreas (de acordo com a Caderneta Predial Urbana):
- Área do terreno: 77,8000 m2
- Área de implantação do edifício: 63,8000 m2
- Área bruta privativa total: 111,6500 m2
- Área do terreno integrante das fracções terreno: 14,0000 m2
Outros valores:
- Valor do condomínio: não se aplica (mensal)
Nota: para maior facilidade na identificação deste imóvel, por favor, refira o respectivo ID. Em caso de agendamento de visita, faça-se acompanhar de um documento de identificação. Muito obrigado!
*****
3 razões para comprar com a Zome
+ acompanhamento
Com uma preparação e experiência única no mercado imobiliário, os consultores Zome põem toda a sua dedicação em dar-lhe o melhor acompanhamento, orientando-o com a máxima confiança, na direção certa das suas necessidades e ambições.
Daqui para a frente, vamos criar uma relação próxima e escutar com atenção as suas expectativas, porque a nossa prioridade é a sua felicidade! Porque é importante que sinta que está acompanhado, e que estamos consigo sempre.
+ simples
Os consultores Zome têm uma formação única no mercado, ancorada na partilha de experiência prática entre profissionais e fortalecida pelo conhecimento de neurociência aplicada que lhes permite simplificar e tornar mais eficaz a sua experiência imobiliária.
Deixe para trás os pesadelos burocráticos porque na Zome encontra o apoio total de uma equipa experiente e multidisciplinar que lhe dá suporte prático em todos os aspetos fundamentais, para que a sua experiência imobiliária supere as expectativas.
+ feliz
O nosso maior valor é entregar-lhe felicidade!
Liberte-se de preocupações e ganhe o tempo de qualidade que necessita para se dedicar ao que lhe faz mais feliz.
Agimos diariamente para trazer mais valor à sua vida com o aconselhamento fiável de que precisa para, juntos, conseguirmos atingir os melhores resultados.
Com a Zome nunca vai estar perdido ou desacompanhado e encontrará algo que não tem preço: a sua máxima tranquilidade!
É assim que se vai sentir ao longo de toda a experiência: Tranquilo, seguro, confortável e... FELIZ!
Notas:
1. Caso seja um consultor imobiliário, este imóvel está disponível para partilha de negócio. Não hesite em apresentar aos seus clientes compradores e fale connosco para agendar a sua visita.
2. Para maior facilidade na identificação deste imóvel, por favor, refira o respetivo ID ZMPT ou o respetivo agente que lhe tenha enviado a sugestão.
Features:
- Terrace ID de la propriété : ZMPT569324
Description de la propriété :
Maison MULTIFRACTION à rénover dans la Rua de Monte Alegre, Porto.
Bâtiment moderniste des années 50 conçu par Arq. Aucíndio Ferreira dos Santos.
Situation et environs :
Emplacement à Rua de Monte Alegre 150 et 152, dans une zone de logements multifamiliaux, commerces et services. Quartier calme. Accès/distribution facile en voiture et piéton.
Dans les environs, il y a une gamme de services (pharmacies, cafés, boulangeries, supermarchés, hôpitaux, banques, police...) et les transports en commun (bus et métro).
Bâtiment (selon le cadastre urbain) :
"Bâtiment en Total Prop. avec étages ou Div. Susc. Utilisation indépendante. Maison de 2 étages, avec 3 divisions au rez-de-chaussée et 6 au 1er. Marchez.
Caractéristiques principales :
- 2 étages
- 2 façades (orientation Nord/Sud)
- typologie T3
- pour la rénovation
- 1 patio/patio (15.00m2+10.00m2)
- 1 magasin à l’étage 0, avec possibilité immédiate d’adapter le garage fermé
Étage 0 :
- hall d’entrée et escalier d’accès au 1er étage
- magasin commercial avec vitrine et connexion au compartiment
- compartiment relié aux toilettes et à la terrasse
- Installation sanitaire
- patio (exposition au soleil : Sud)
- Structure en béton armé
Étage 1 :
- Atrium de distribution avec connexion au salon, trois chambres et un WC
- Installation sanitaire
- 1 chambre (07.00m2), avec connexion au balcon (Nord)
- 1 chambre (09.00m2)
- 1 chambre (12.00m2), avec connexion au balcon (Sud)
- salon (22.00m2), avec connexion cuisine-cuisine (06.00m2)
Autres caractéristiques et valences :
- Salon et chambres avec planchers en bois massif
- Installation sanitaire avec sols et revêtements en céramique
- Cuisine avec sols et tuiles de céramique
- ouvertures extérieures dans des cadres en aluminium, avec simple vitrage
Points d’intérêt :
- À 160m de l’Escola João de Deus
- A 300m de l’Ecole Fondamentale de la 1ère CEB/JI de la Constitution
- 450m de Continente Bom Dia Serpa Pinto
- 550m de Pingo Rua Constituição
- À 600m de la Piscine Municipale de la Constitution
- 1.0 km de Carolina Michaelis Secondary School
- à 1.2 km de École secondaire Filipa de Vilhena
- à 1.2 km de Jardin Arca d’Água
- à 1.3 km de Hôpital Lusíadas, Porto
- à 1.4 km de Lapa Church
- à 1.6 km de Rua da Cedofeita
- à 1.6 km de Place Mouzinho de Albuquerque (Rotunda da Boavista)
- à 1.6 km de Casa da Música
- à 1.6 km de Teófilo Braga Garden (Place de la République)
- à 1.7 km de Marché de Bom Sucesso
- À 1.8 km de la Faculté de droit de l’Université de Porto
- à 2.5 km d’Aliados
- à 2.6 km de Tour des Clercs
- À 3.1 km du Colisée de Porto
Transport et accès :
- À 230m de la gare BUS (BCG – lignes 203, 203 et 402)
- À 350m de la gare BUS (Silva Porto – lignes 204, 206 et 803)
- 1.1km du métro (Carolina Michaelis Station)
- À 1,4 km du métro (station Marquês)
- À 2.1 km de VCI
- à 5.4 km de Pont d’Arrábida
- À 5.4km de l’A1
- à 7.4 km de Pont de Freixo
- À 8.1 km du train (Gare de Campanhã)
- à 10.1 km de Pont Luís I
- À 12.4 km de Aéroport Francisco Sá Carneiro
Zones (selon le cadastre urbain) :
- Superficie du terrain : 77.8000 m2
- Surface d’implantation du bâtiment : 63.8000 m2
- Surface privée brute totale : 111.6500 m2
- Superficie du terrain des fractions de terrain : 14.0000 m2
Autres valeurs :
- Charges de copropriété : non applicables (mensuels)
Remarque : pour faciliter l’identification de ce bien, veuillez vous référer à l’ID correspondant. Si vous planifiez une visite, vous devez vous munir d’une pièce d’identité. Merci beaucoup!
*****
3 raisons d’acheter avec Zome
+ accompagnement
Avec une préparation unique et une expérience dans le marché immobilier, les consultants Zome mettent tout leur dévouement à vous apporter le meilleur accompagnement, vous guidant avec la plus grande confiance, dans la bonne direction de vos besoins et de vos ambitions.
Désormais, nous allons créer une relation de proximité et être à l’écoute de vos attentes, car notre priorité est votre bonheur ! Parce qu’il est important que vous vous sentiez accompagné, et que nous soyons toujours avec vous.
+ simple
Les consultants Zome disposent d’une formation unique sur le marché, ancrée dans le partage d’expérience pratique entre professionnels et renforcée par la connaissance des neurosciences appliquées qui leur permet de simplifier et de rendre plus efficace leur expérience immobilière.
Laissez derrière vous les cauchemars bureaucratiques car chez Zome, vous trouverez le soutien total d’une équipe expérimentée et multidisciplinaire qui vous apporte un soutien pratique dans tous les aspects fondamentaux, afin que votre expérience immobilière dépasse les attentes.
+ heureux
Notre plus grande valeur est de vous apporter du bonheur !
Libérez-vous des soucis et gagnez le temps de qualité dont vous avez besoin pour vous consacrer à ce qui vous rend le plus heureux.
Nous agissons chaque jour pour apporter plus de valeur à votre vie avec les conseils fiables dont vous avez besoin afin qu’ensemble nous puissions obtenir les meilleurs résultats.
Avec Zome, vous ne serez jamais perdu ou non accompagné et vous trouverez quelque chose qui n’a pas de prix : votre tranquillité maximale !
Voici comment vous vous sentirez tout au long de l’expérience : Paisible, en sécurité, confortable et... CONTENT!
Notes:
1. Si vous êtes consultant immobilier, cette propriété est disponible pour le partage d’entreprise. N’hésitez pas à présenter à vos clients acheteurs et à échanger avec nous pour planifier votre visite.
2. Pour faciliter l’identification de cette propriété, veuillez vous référer à l’ID ZMPT respectif ou à l’agent respectif qui vous a envoyé la suggestion.
Features:
- Terrace Property ID: ZMPT569324
Property Description:
MULTIFRACTION house to remodel in Rua de Monte Alegre, Porto.
Modernist building from the 50s designed by Arq. Aucíndio Ferreira dos Santos.
Location and surroundings:
Location at Rua de Monte Alegre 150 and 152, in a multifamily housing area, commerce and services. Quiet area. Easy access/distribution by car and pedestrian.
In the surroundings there is a range of services (pharmacies, cafes, bakeries, supermarkets, hospitals, banks, police...) and public transport (buses and metro).
Building (according to the Urban Land Registry):
"Building in Total Prop. with floors or Div. Susc. Independent use. House of 2 floors, with 3 divisions on the ground floor and 6 on the 1st. Walk."
Main features:
- 2 floors
- 2 fronts (North/South orientation)
- typology T3
- for remodeling
- 1 patio/patio (15.00m2+10.00m2)
- 1 store on floor 0, with immediate possibility of adapting the closed garage
Floor 0:
- entrance hall and access staircase to the 1st floor
- commercial store with storefront and connection to compartment
- compartment connected to the toilet and terrace
- Sanitary installation
- patio (sun exposure: South)
- Reinforced concrete structure
Floor 1:
- Distribution atrium with connection to the living room, three bedrooms and a toilet
- Sanitary installation
- 1 bedroom (07.00m2), with connection to balcony (North)
- 1 bedroom (09.00m2)
- 1 bedroom (12.00m2), with connection to balcony (South)
- living room (22.00m2), with connection to kitchen-kitchen (06.00m2)
Other characteristics and valences:
- Living room and bedrooms with solid wood floors
- Sanitary installation with ceramic floors and coverings
- Kitchen with ceramic floors and tiles
- exterior openings in aluminium frames, with single glazing
Points of interest:
- 160m from Jardim Escola João de Deus
- 300m from the Basic School of 1st CEB / JI of the Constitution
- 450m from Continente Bom Dia Serpa Pinto
- 550m from Pingo Rua Constituição
- 600m from the Municipal Swimming Pool of the Constitution
- 1.0km from Carolina Michaelis Secondary School
- 1.2km from Filipa de Vilhena Secondary School
- 1.2km from Arca d'Água Garden
- 1.3km from Hospital Lusíadas Porto
- 1.4km from Lapa Church
- 1.6km from Rua da Cedofeita
- 1.6km from Mouzinho de Albuquerque Square (Rotunda da Boavista)
- 1.6km from Casa da Música
- 1.6km from Teófilo Braga Garden (Republic Square)
- 1.7km from Bom Sucesso Market
- 1.8km from the Faculty of Law of the University of Porto
- 2.5km from Aliados
- 2.6km from Clérigos Tower
- 3.1km from the Coliseum of Porto
Transport and access:
- 230m from the BUS station (BCG – lines 203, 203 and 402)
- 350m from the BUS station (Silva Porto – lines 204, 206 and 803)
- 1.1km from the metro (Carolina Michaelis Station)
- 1.4km from the metro (Marquês Station)
- 2.1km from VCI
- 5.4km from Arrábida Bridge
- 5.4km from the A1
- 7.4km from Freixo Bridge
- 8.1km from the train (Campanhã Station)
- 10.1km from Luís I Bridge
- 12.4km from Francisco Sá Carneiro Airport
Areas (according to the Urban Land Registry):
- Land area: 77.8000 m2
- Building implantation area: 63.8000 m2
- Total gross private area: 111.6500 m2
- Land area of the land fractions: 14.0000 m2
Other values:
- Condominium fee: not applicable (monthly)
Note: for easier identification of this property, please refer to the respective ID. If you schedule a visit, you must bring an identification document. Thank you very much!
*****
3 reasons to buy with Zome
+ accompaniment
With a unique preparation and experience in the real estate market, Zome consultants put all their dedication into giving you the best support, guiding you with the utmost confidence, in the right direction of your needs and ambitions.
From now on, we will create a close relationship and listen carefully to your expectations, because our priority is your happiness! Because it is important that you feel that you are accompanied, and that we are always with you.
+ simple
Zome consultants have a unique training in the market, anchored in the sharing of practical experience between professionals and strengthened by the knowledge of applied neuroscience that allows them to simplify and make their real estate experience more effective.
Leave behind bureaucratic nightmares because at Zome you will find the full support of an experienced and multidisciplinary team that gives you practical support in all fundamental aspects, so that your real estate experience exceeds expectations.
+ happy
Our greatest value is to deliver happiness to you!
Free yourself from worries and gain the quality time you need to dedicate yourself to what makes you happiest.
We act every day to bring more value to your life with the reliable advice you need so that together we can achieve the best results.
With Zome you will never be lost or unaccompanied and you will find something that is priceless: your maximum tranquility!
This is how you will feel throughout the experience: Peaceful, safe, comfortable and... HAPPY!
Notes:
1. If you are a real estate consultant, this property is available for business sharing. Do not hesitate to present to your buyer customers and talk to us to schedule your visit.
2. For easier identification of this property, please refer to the respective ZMPT ID or the respective agent who sent you the suggestion.
Features:
- Terrace