1.322.045 EUR
4 Ba
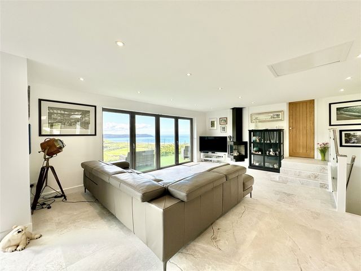
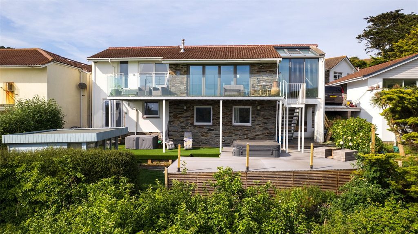
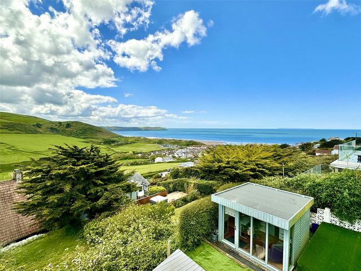
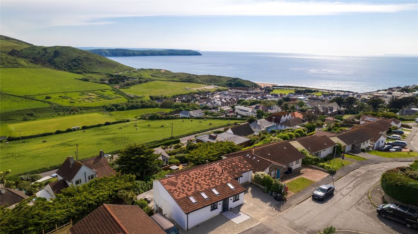
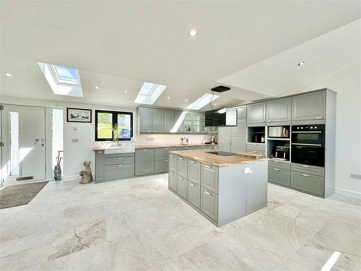
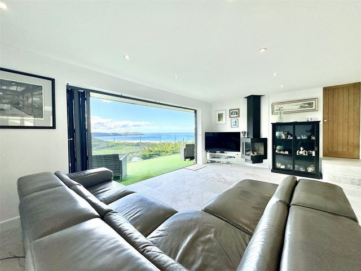
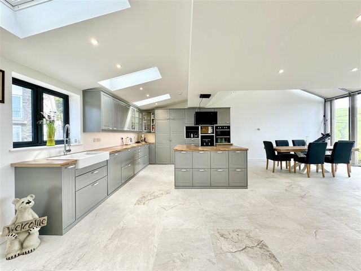
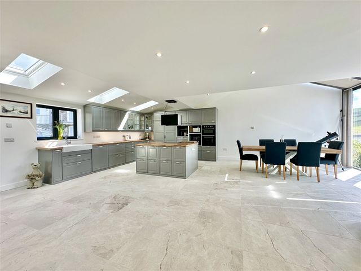
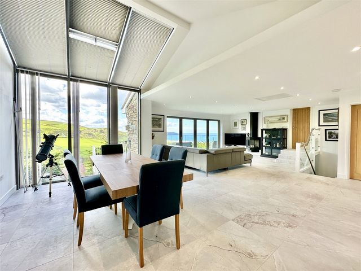
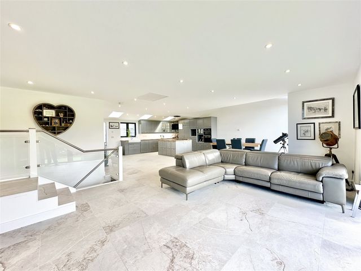
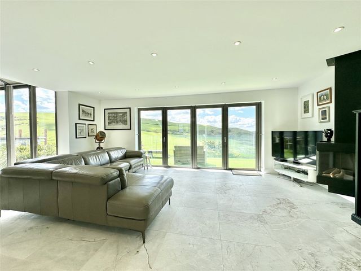
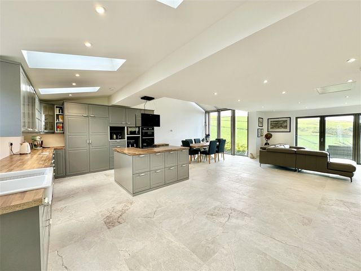
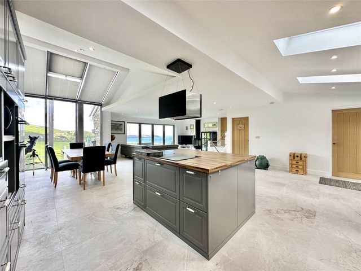
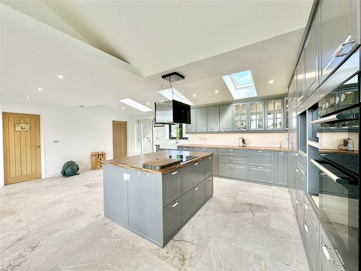
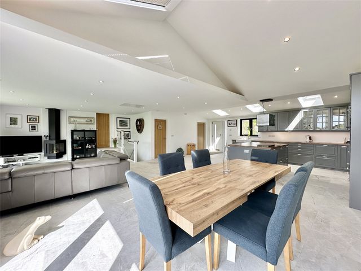
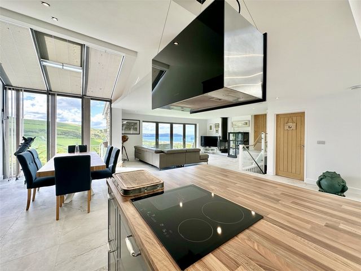
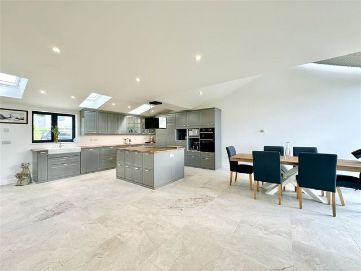
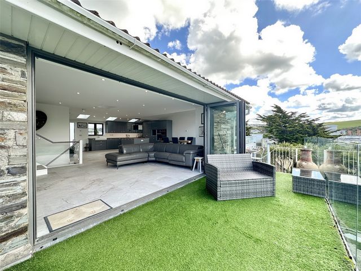
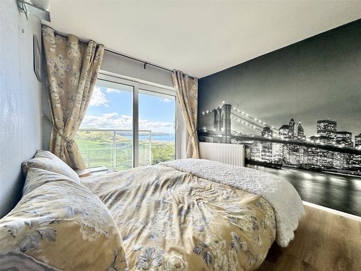
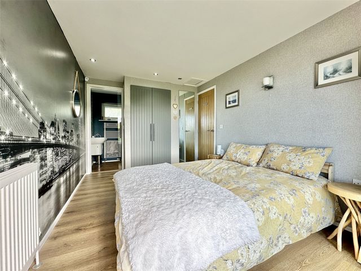
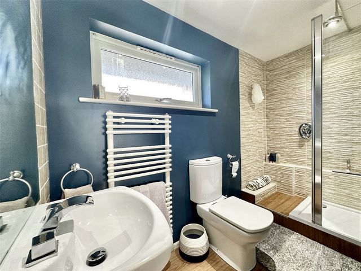
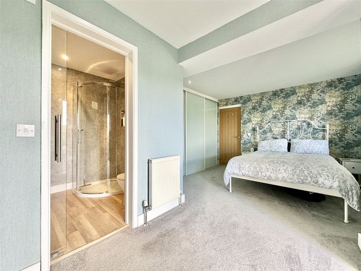
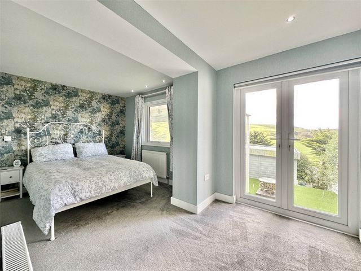
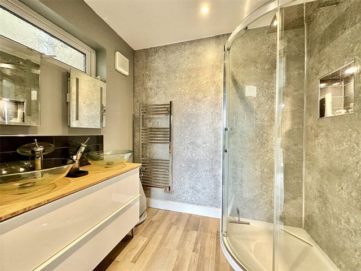
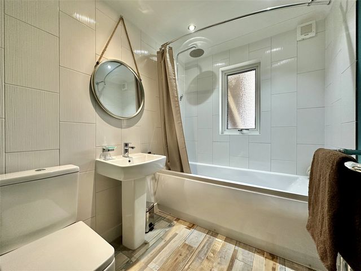
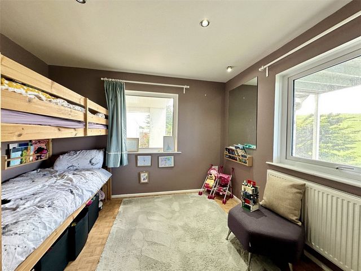
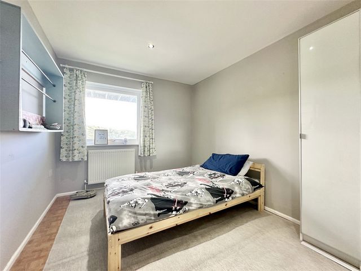
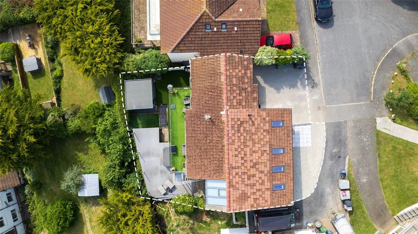
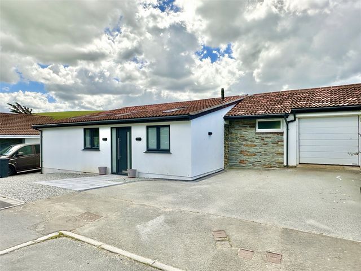
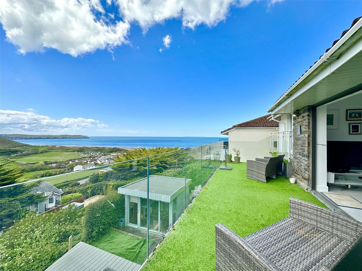
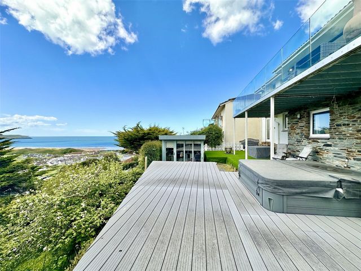
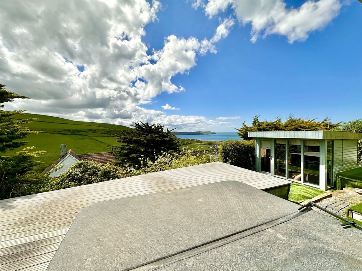
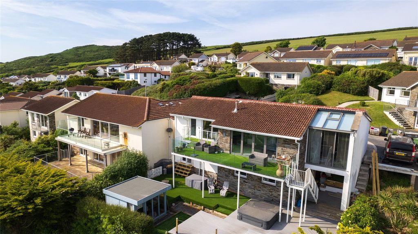
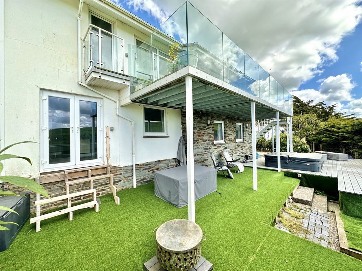
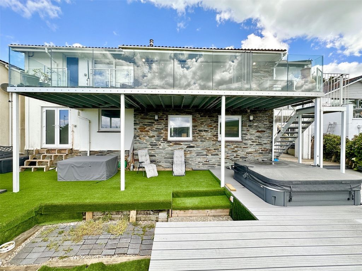
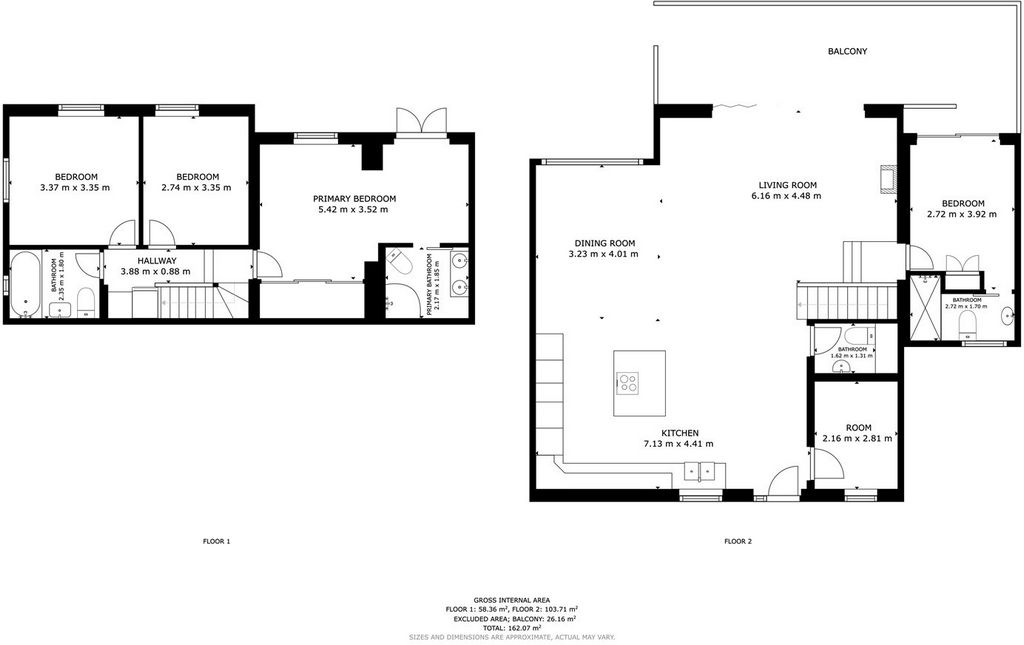
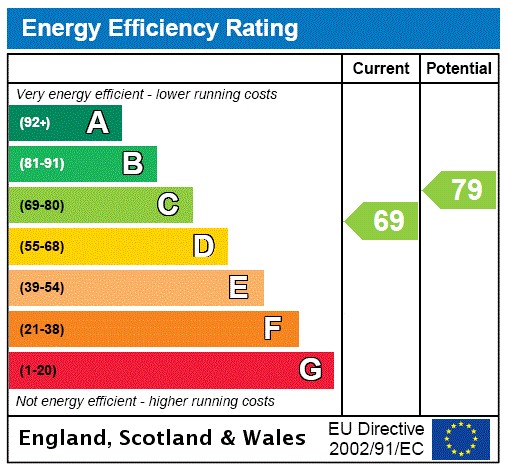
Features:
- Balcony
- Garage
- Garden
- Parking Mehr anzeigen Weniger anzeigen Nestled in one of Woolacombe's most sought-after locales, this stunning contemporary residence boasts an expansive layout that's ideal for modern family living. Its standout feature is the superb, very spacious, bright and airy open plan living/dining room and kitchen which is a fabulous space which takes full advantage of the breath-taking panoramic views over Woolacombe Bay, showcasing the golden sand beaches, Baggy and Hartland Points, the Atlantic Ocean, and Lundy Island. The property sits in at tucked away part of the estate, yet is just a short stroll from the village and its amenities and the fantastic golden sand beaches.The home is ideal as a permanent residence or as a high-quality holiday home/holiday let. Projected income from holiday letting for the year is £74,000 with peak weekly rates around £4,500. This fabulous level of potential income really does make this a very attractive investment opportunity. Chichester Park was constructed in the late 70s/early 80s and sits just a short distance from the village centre which includes a variety of small independent shops, a pharmacy, good choice of bars, restaurants and cafes to suit all tastes and budgets as well as a local primary school with an 'Outstanding' Ofsted rating and Medical Centre. Woolacombe's primary attraction is the fabulous award winning surfing beaches which include the two and a half miles of golden sand stretching out to Putsborough and Baggy Point as well as Barricane and Combesgate beaches. The village is well-known and popular with visitors from all over the UK and very busy during the peak summer months. As well as the superb beaches, Woolacombe is surrounded by open National Trust land that provides miles and miles of meandering footpaths which enjoys the spectacular coastal scenery and the very best of North Devon. Within the village there are various leisure activities and plenty of nearby golf courses, the best of which are the 2 links courses at Saunton Sands at Championship standard. The larger town of Ilfracombe is just 5 miles away and has further shops, schools, theatre, cinema, restaurants and large super markets including Tesco and Lidl. Barnstaple, which is North Devon's main trading centre is just 14 miles away and has many of the big name shops, a rail link to Exeter which joins the major terminals in London, and direct access onto the main A361 North Devon Link Road which joins the M5 at Junction 27. Stepping inside this delightful family home, the interior is bathed in natural light and you are immediately drawn to the huge expanse of glass to the length of one wall which perfectly frames the spectacular sea and coastal views. Nearly the entire ground floor is devoted to this modern living space which really offers the wow factor! Bi-folding doors fully retract to seamlessly connect to a large south-facing balcony, blending indoor and outdoor spaces. A contemporary wood burner provides a further feature and focal point to the room. The kitchen is newly fitted with an abundance of storage, modern appliances and an island unit, adding style and functionality.On the same level, a double-sized bedroom enjoys direct balcony access and en suite facilities. Downstairs, three more generous bedrooms, including one with an en suite, offer ample space for the family market. A family bathroom completes this floor.Outside, the property features a garage and off-road parking for 2-3 vehicles, along with a low-maintenance garden. The garden includes a large deck with a hot tub strategically placed to capture the coastal vista. The deck is a great spot for al-fresco dining, barbecues and sun bathing all whilst soaking up the wonderful views. A garden room/summerhouse also offers additional space for relaxation.This home is perfect for families or as a high-quality holiday retreat, with great potential for rental income. With no onward chain, it's an opportunity not to be missed.Ground FloorStunning Open Plan Living/Dining/Kitchen 32'5" x 30'10" (9.88m x 9.4m).Office/Multi-Purpose Room 9'3" x 7'1" (2.82m x 2.16m).Cloakroom/WC 5'4" x 4'4" (1.63m x 1.32m).Bedroom 2 12'10" x 8'11" (3.9m x 2.72m).En Suite Shower Room 8'11" x 5'7" (2.72m x 1.7m).Lower Ground FloorLanding 12'9" x 2'11" (3.89m x 0.9m).Bedroom 1 17'9" x 11'7" (5.4m x 3.53m).En Suite Shower Room 7'1" x 6'1" (2.16m x 1.85m).Bedroom 3 11'1" x 11' (3.38m x 3.35m).Bedroom 4 11' x 9' (3.35m x 2.74m).Family Bathroom 7'9" x 5'11" (2.36m x 1.8m).Applicants are advised to proceed from our offices in a westerly direction along the High Street. Take the A361 out of town sign posted Barnstaple. At Mullacott Cross roundabout take the right-hand exit sign posted Woolacombe and Mortehoe. Follow this road for approximately 3 miles into the village of Woolacombe and proceed down the hill towards the village centre. Turn right shortly after the Royal Hotel and opposite the village hall into Springfield Road. Proceed up the hill and follow the road around to the right into Chichester Park. Continue to climb the hill and bear off first right into a small cul-de-sac. Number 19 will be found at the end of the road in the right-hand corner.Features:
- Balcony
- Garage
- Garden
- Parking Tato úžasná moderní rezidence se nachází v jedné z nejvyhledávanějších lokalit Woolacombe a může se pochlubit rozsáhlým uspořádáním, které je ideální pro moderní rodinné bydlení. Jeho výjimečným rysem je vynikající, velmi prostorný, světlý a vzdušný otevřený obývací pokoj s jídelnou a kuchyní, který je báječným prostorem, který plně využívá dechberoucí panoramatický výhled na záliv Woolacombe a představuje pláže se zlatým pískem, Baggy a Hartland Points, Atlantický oceán a ostrov Lundy. Nemovitost se nachází v zastrčené části panství, přesto je jen kousek pěšky od vesnice a její občanské vybavenosti a fantastických pláží se zlatým pískem. Dům je ideální jako trvalé bydliště nebo jako vysoce kvalitní rekreační dům/prázdninový pronájem. Předpokládaný příjem z pronájmu dovolené na rok je 74 000 GBP s nejvyššími týdenními sazbami kolem 4 500 GBP. Tato báječná úroveň potenciálního příjmu z něj skutečně dělá velmi atraktivní investiční příležitost. Chichester Park byl postaven na přelomu 70. a 80. let a nachází se jen kousek od centra vesnice, které zahrnuje řadu malých nezávislých obchodů, lékárnu, dobrý výběr barů, restaurací a kaváren, které vyhoví všem chutím a rozpočtům, stejně jako místní základní školu s hodnocením "Outstanding" od Ofstedu a zdravotní středisko. Hlavní atrakcí Woolacombe jsou báječné oceněné surfařské pláže, které zahrnují dvě a půl míle zlatého písku táhnoucího se až k Putsborough a Baggy Point, stejně jako pláže Barricane a Combesgate. Vesnice je známá a oblíbená u návštěvníků z celé Velké Británie a během vrcholných letních měsíců je velmi rušná. Kromě nádherných pláží je Woolacombe obklopen otevřeným pozemkem National Trust, který nabízí míle a míle klikatých pěších stezek, které si užívají velkolepou pobřežní scenérii a to nejlepší ze severního Devonu. V rámci vesnice jsou různé volnočasové aktivity a spousta golfových hřišť v okolí, z nichž nejlepší jsou 2 linksová hřiště v Saunton Sands na mistrovském standardu. Větší město Ilfracombe je vzdáleno pouhých 5 mil a jsou zde další obchody, školy, divadlo, kino, restaurace a velké supermarkety včetně Tesca a Lidlu. Barnstaple, které je hlavním obchodním centrem severního Devonu, je vzdáleno pouhých 14 mil a má mnoho obchodů velkých jmen, železniční spojení do Exeteru, které spojuje hlavní terminály v Londýně, a přímý přístup na hlavní silnici A361 North Devon Link Road, která se napojuje na M5 na křižovatce 27. Když vstoupíte do tohoto nádherného rodinného domu, interiér se koupe v přirozeném světle a okamžitě vás upoutá obrovská skleněná plocha na délku jedné stěny, která dokonale rámuje nádherný výhled na moře a pobřeží. Téměř celé přízemí je věnováno tomuto modernímu obytnému prostoru, který nabízí opravdu wow faktor! Skládací dveře lze zcela zasunout a bezproblémově se připojit k velkému balkonu orientovanému na jih, který propojuje vnitřní a venkovní prostory. Moderní hořák na dřevo poskytuje další funkci a ústřední bod místnosti. Kuchyň je nově vybavena množstvím úložných prostor, moderními spotřebiči a ostrůvkovou jednotkou, která dodává styl a funkčnost. Na stejném patře je ložnice s manželskou postelí a přímým přístupem na balkon a vlastní koupelnou. V přízemí jsou další tři velkorysé ložnice, včetně jedné s vlastní koupelnou, které nabízejí dostatek prostoru pro rodinný trh. Toto patro je doplněno rodinnou koupelnou. Venku je garáž a terénní parkoviště pro 2-3 vozidla spolu se zahradou nenáročnou na údržbu. Součástí zahrady je velká paluba s vířivkou strategicky umístěnou tak, aby zachytila výhled na pobřeží. Paluba je skvělým místem pro stolování pod širým nebem, grilování a opalování, a to vše při kochání se nádherným výhledem. Zahradní pokoj/altán nabízí také další prostor pro relaxaci. Tento dům je ideální pro rodiny nebo jako vysoce kvalitní prázdninové útočiště s velkým potenciálem příjmů z pronájmu. Bez dalšího řetězce je to příležitost, kterou si nesmíte nechat ujít. PřízemíOhromující otevřený plán obývacího pokoje/jídelny/kuchyně 32'5" x 30'10" (9,88 m x 9,4 m).Kancelářská/víceúčelová místnost 9'3" x 7'1" (2,82 m x 2,16 m).Šatna/WC 5'4" x 4'4" (1,63 m x 1,32 m).Ložnice 2 12'10" x 8'11" (3,9 m x 2,72 m).Vlastní koupelna se sprchou 8'11" x 5'7" (2,72 m x 1,7 m).Snížené přízemíPřistání 12'9" x 2'11" (3,89 m x 0,9 m).Ložnice 1 17'9" x 11'7" (5,4 m x 3,53 m).Vlastní sprchový kout 7'1" x 6'1" (2,16 m x 1,85 m).Ložnice 3 11'1" x 11' (3,38 m x 3,35 m).Ložnice 4 11' x 9' (3,35m x 2,74m).Rodinná koupelna 7'9" x 5'11" (2,36 m x 1,8 m).Uchazečům se doporučuje, aby od našich kanceláří postupovali západním směrem po High Street. Jeďte po A361 mimo město s cedulí Barnstaple. Na kruhovém objezdu Mullacott Cross se dejte na pravou výjezdovou značku Woolacombe a Mortehoe. Jeďte po této silnici přibližně 3 míle do vesnice Woolacombe a pokračujte z kopce směrem do centra vesnice. Krátce za hotelem Royal odbočte doprava a naproti radnici na Springfield Road. Pokračujte do kopce a pokračujte po silnici doprava do Chichester Parku. Pokračujte do kopce a sjeďte nejprve doprava do malé slepé uličky. Číslo 19 najdete na konci silnice v pravém rohu.
Features:
- Balcony
- Garage
- Garden
- Parking Eingebettet in eine der begehrtesten Gegenden von Woolacombe, verfügt diese atemberaubende, moderne Residenz über eine weitläufige Raumaufteilung, die sich ideal für das moderne Familienleben eignet. Sein herausragendes Merkmal ist das hervorragende, sehr geräumige, helle und luftige offene Wohn-/Esszimmer und die Küche, die ein fabelhafter Raum ist, der den atemberaubenden Panoramablick über die Woolacombe Bay voll ausnutzt und die goldenen Sandstrände, Baggy und Hartland Points, den Atlantischen Ozean und Lundy Island zeigt. Das Anwesen befindet sich in einem versteckten Teil des Anwesens und ist dennoch nur einen kurzen Spaziergang vom Dorf und seinen Annehmlichkeiten sowie den fantastischen goldenen Sandstränden entfernt. Das Haus eignet sich ideal als dauerhafter Wohnsitz oder als hochwertiges Ferienhaus/Ferienvermietung. Die prognostizierten Einnahmen aus der Ferienvermietung für das Jahr betragen 74.000 £ mit wöchentlichen Spitzenpreisen von etwa 4.500 £. Dieses fabelhafte Niveau an potenziellem Einkommen macht dies wirklich zu einer sehr attraktiven Anlagemöglichkeit. Chichester Park wurde in den späten 70er/frühen 80er Jahren erbaut und liegt nur wenige Schritte vom Dorfzentrum entfernt, das eine Vielzahl von kleinen unabhängigen Geschäften, eine Apotheke, eine gute Auswahl an Bars, Restaurants und Cafés für jeden Geschmack und jedes Budget sowie eine örtliche Grundschule mit einer "hervorragenden" Ofsted-Bewertung und einem medizinischen Zentrum umfasst. Die Hauptattraktion von Woolacombe sind die fabelhaften, preisgekrönten Surfstrände, zu denen der zweieinhalb Meilen lange goldene Sand gehört, der sich bis nach Putsborough und Baggy Point sowie bis zu den Stränden von Barricane und Combesgate erstreckt. Das Dorf ist bei Besuchern aus ganz Großbritannien bekannt und beliebt und in den Hochsommermonaten sehr belebt. Neben den herrlichen Stränden ist Woolacombe von offenem National Trust-Land umgeben, das kilometerlange, verschlungene Wanderwege bietet, die die spektakuläre Küstenlandschaft und das Beste von North Devon genießen. Innerhalb des Dorfes gibt es verschiedene Freizeitaktivitäten und viele Golfplätze in der Nähe, von denen die besten die 2 Links-Plätze in Saunton Sands auf Meisterschaftsstandard sind. Die größere Stadt Ilfracombe ist nur 5 Meilen entfernt und verfügt über weitere Geschäfte, Schulen, Theater, Kino, Restaurants und große Supermärkte wie Tesco und Lidl. Barnstaple, das wichtigste Handelszentrum von North Devon, ist nur 14 Meilen entfernt und verfügt über viele der großen Geschäfte, eine Bahnverbindung nach Exeter, die die wichtigsten Terminals in London verbindet, und einen direkten Zugang zur Hauptstraße A361 North Devon Link Road, die an der Kreuzung 27 mit der M5 verbunden ist. Beim Betreten dieses entzückenden Einfamilienhauses ist das Innere in natürliches Licht getaucht und Sie werden sofort von der riesigen Glasfläche angezogen, die sich bis zu einer Wand erstreckt und den spektakulären Blick auf das Meer und die Küste perfekt einrahmt. Fast das gesamte Erdgeschoss ist diesem modernen Wohnraum gewidmet, der wirklich den Wow-Faktor bietet! Die Falttüren lassen sich vollständig einfahren und verbinden sich nahtlos mit einem großen, nach Süden ausgerichteten Balkon, der Innen- und Außenbereiche miteinander verbindet. Ein moderner Holzofen sorgt für ein weiteres Merkmal und einen Mittelpunkt des Raumes. Die Küche ist neu ausgestattet mit viel Stauraum, modernen Geräten und einer Insel, die Stil und Funktionalität verleiht. Auf der gleichen Ebene befindet sich ein Doppelzimmer mit direktem Zugang zum Balkon und einem eigenen Bad. Im Erdgeschoss bieten drei weitere großzügige Schlafzimmer, darunter eines mit eigenem Bad, viel Platz für den Familienmarkt. Ein Familienbadezimmer vervollständigt diese Etage. Draußen verfügt das Anwesen über eine Garage und Parkplätze für 2-3 Fahrzeuge sowie einen pflegeleichten Garten. Der Garten verfügt über eine große Terrasse mit einem Whirlpool, der strategisch platziert ist, um den Blick auf die Küste einzufangen. Die Terrasse ist ein großartiger Ort zum Essen im Freien, Grillen und Sonnenbaden, während Sie die herrliche Aussicht genießen. Ein Gartenzimmer/Gartenhaus bietet zusätzlich Platz zum Entspannen. Dieses Haus ist perfekt für Familien oder als hochwertiger Feriendomizil mit großem Potenzial für Mieteinnahmen. Da es keine Weiterleitung gibt, ist es eine Gelegenheit, die man nicht verpassen sollte. ErdgeschoßAtemberaubendes offenes Wohn-/Esszimmer/Küche 32'5" x 30'10" (9,88 m x 9,4 m).Büro-/Mehrzweckraum 9'3" x 7'1" (2,82 m x 2,16 m).Garderobe/WC 5'4" x 4'4" (1,63m x 1,32m).Schlafzimmer 2 12'10" x 8'11" (3,9m x 2,72m).Eigenes Duschbad 8'11" x 5'7" (2,72 m x 1,7 m).Unteres ErdgeschossLandung 12'9" x 2'11" (3,89 m x 0,9 m).Schlafzimmer 1 17'9" x 11'7" (5,4 m x 3,53 m).Eigenes Duschbad 7'1" x 6'1" (2,16 m x 1,85 m).Schlafzimmer 3 11'1" x 11' (3,38m x 3,35m).Schlafzimmer 4 11' x 9' (3,35m x 2,74m).Familienbadezimmer 7'9" x 5'11" (2,36 m x 1,8 m).Antragstellern wird empfohlen, von unseren Büros aus in westlicher Richtung die High Street entlang zu gehen. Nehmen Sie die A361 stadtauswärts in Richtung Barnstaple. Nehmen Sie am Kreisverkehr Mullacott Cross die rechte Ausfahrt in Richtung Woolacombe und Mortehoe. Folgen Sie dieser Straße für etwa 3 Meilen in das Dorf Woolacombe und fahren Sie den Hügel hinunter in Richtung Dorfzentrum. Biegen Sie kurz nach dem Royal Hotel rechts ab und gegenüber dem Rathaus in die Springfield Road. Fahren Sie den Hügel hinauf und folgen Sie der Straße nach rechts in den Chichester Park. Fahren Sie weiter bergauf und biegen Sie zunächst rechts in eine kleine Sackgasse ein. Die Hausnummer 19 befindet sich am Ende der Straße in der rechten Ecke.
Features:
- Balcony
- Garage
- Garden
- Parking