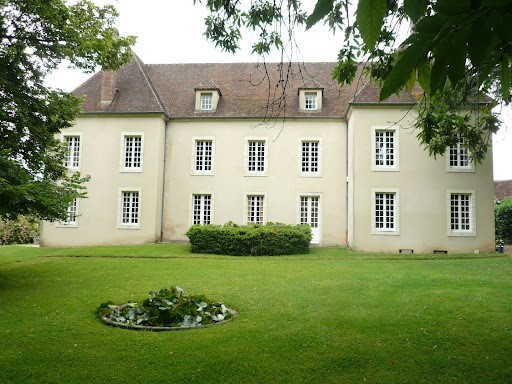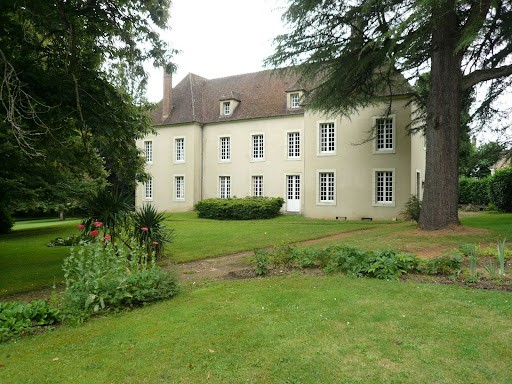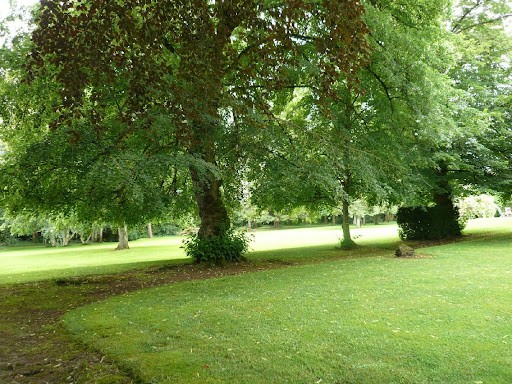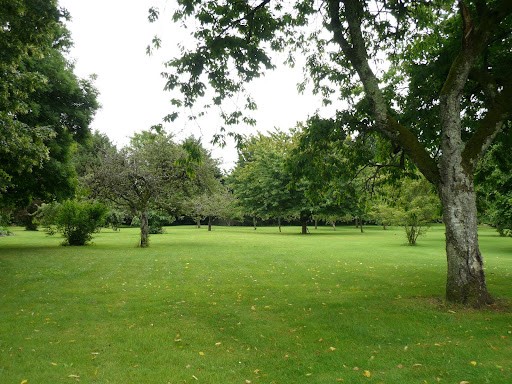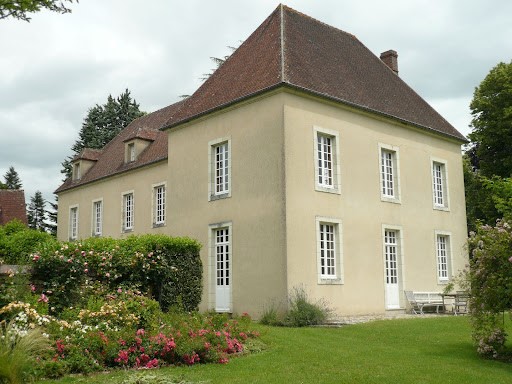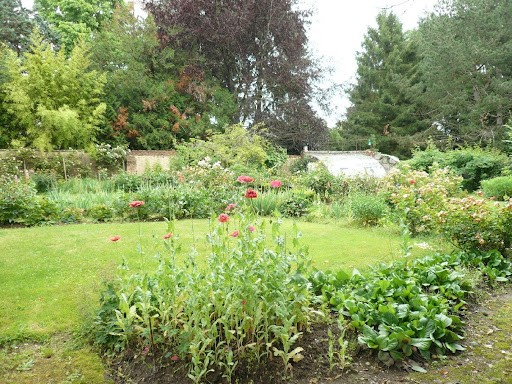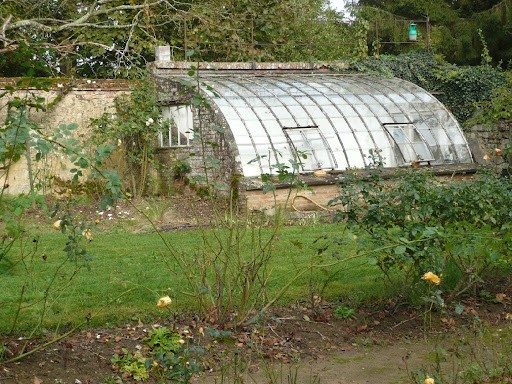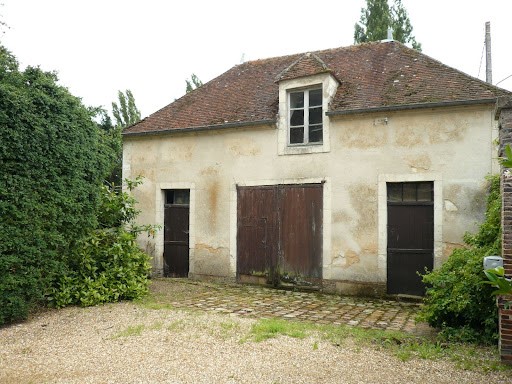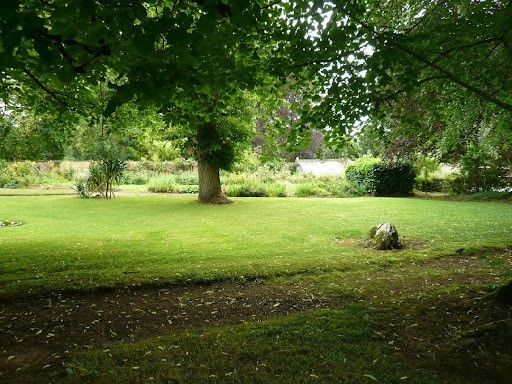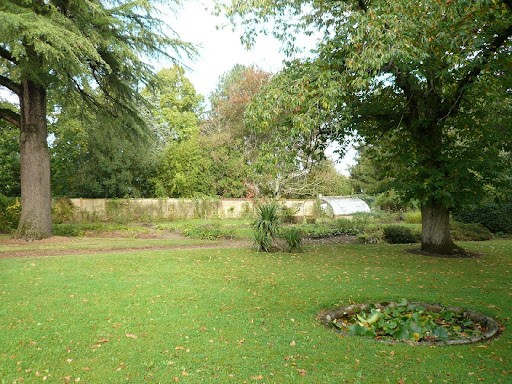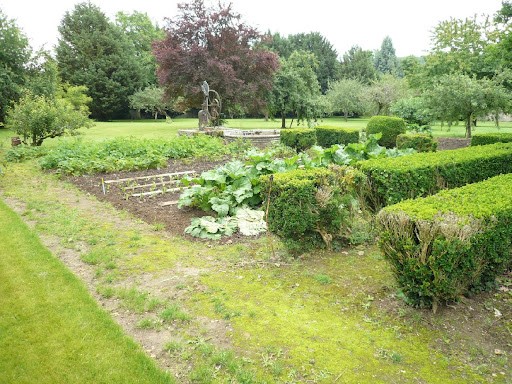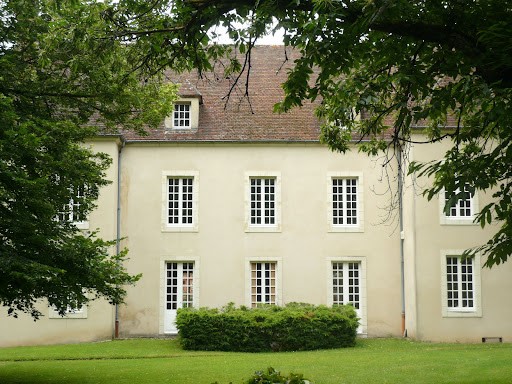861.000 EUR
DIE BILDER WERDEN GELADEN…
Häuser & einzelhäuser zum Verkauf in Mortagne-au-Perche
995.000 EUR
Häuser & Einzelhäuser (Zum Verkauf)
Aktenzeichen:
EDEN-T92717402
/ 92717402
Region of Mortagne-au-Perche, in the heart of the Perche Regional Natural Park, in the town center with all services, set on a magnificent park of 12,500 m², with a vegetable garden and orchard, a 19th-century residence enlarged and renovated in a timeless spirit, covering 385 m² of living space. On the ground floor: entrance hall with a superb staircase, closet and restrooms, utility room, old-fashioned kitchen of 33 m², equipped, classic dining room of 26 m², living room of 57 m² with Louis XV fireplace and stone trumeau. On the first floor: landing and gallery, three bedrooms ranging from 16 m² to 18 m², each with a bathroom and toilet, a master apartment of 56 m² with dressing room, bathroom, and toilet. In the attic, three bedrooms, bathroom, toilet, and storage rooms spanning 85 m². In the basement covering 90 m²: vaulted cellar, wine cellar, fruit storage. Surrounding outbuildings: caretaker's accommodation, garages, closed and open storage sheds, plus a traditional greenhouse.This description has been automatically translated from French.
Mehr anzeigen
Weniger anzeigen
Région Mortagne-au-Perche, au coeur du Parc Naturel Régional du Perche, en centre bourg tous services, sur magnifique parc de 12500 m², avec potager et verger, demeure d'origine XIXe agrandie et rénovée dans l'esprit intemporel, sur 385 m² habitables. Au rez-de-chaussée : hall d'entrée avec superbe escalier, penderie et toilettes, office, cuisine 33 m² à l'ancienne, équipée, salle à manger 26 m² classique, salon 57 m² avec cheminée Louis XV à trumeau en pierre. A l'étage : palier et galerie, trois chambres de 16 m² à 18 m², chacune avec salle de bain, wc, appartement de maître 56 m² avec dressing, salle de bain, wc. En combles, trois chambres, salle de bain, wc, et greniers sur 85 m². Au sous-sol sur 90 m² : cave voûtée, cave à vins, fruitier. Dépendances alentour : logement gardien, garages, remises fermée et ouverte, plus une serre traditionnelle.
Region of Mortagne-au-Perche, in the heart of the Perche Regional Natural Park, in the town center with all services, set on a magnificent park of 12,500 m², with a vegetable garden and orchard, a 19th-century residence enlarged and renovated in a timeless spirit, covering 385 m² of living space. On the ground floor: entrance hall with a superb staircase, closet and restrooms, utility room, old-fashioned kitchen of 33 m², equipped, classic dining room of 26 m², living room of 57 m² with Louis XV fireplace and stone trumeau. On the first floor: landing and gallery, three bedrooms ranging from 16 m² to 18 m², each with a bathroom and toilet, a master apartment of 56 m² with dressing room, bathroom, and toilet. In the attic, three bedrooms, bathroom, toilet, and storage rooms spanning 85 m². In the basement covering 90 m²: vaulted cellar, wine cellar, fruit storage. Surrounding outbuildings: caretaker's accommodation, garages, closed and open storage sheds, plus a traditional greenhouse.This description has been automatically translated from French.
Aktenzeichen:
EDEN-T92717402
Land:
FR
Stadt:
Mortagne-Au-Perche
Postleitzahl:
61400
Kategorie:
Wohnsitze
Anzeigentyp:
Zum Verkauf
Immobilientyp:
Häuser & Einzelhäuser
Größe der Immobilie :
385 m²
Größe des Grundstücks:
12.500 m²
Zimmer:
10
Schlafzimmer:
6
Badezimmer:
5
ÄHNLICHE IMMOBILIENANZEIGEN
IMMOBILIENPREIS DES M² DER NACHBARSTÄDTE
| Stadt |
Durchschnittspreis m2 haus |
Durchschnittspreis m2 wohnung |
|---|---|---|
| Longny-au-Perche | 1.604 EUR | - |
| L'Aigle | 1.657 EUR | - |
| Nogent-le-Rotrou | 1.682 EUR | - |
| Département Orne | 1.739 EUR | - |
| Verneuil-sur-Avre | 1.797 EUR | - |
| La Ferté-Bernard | 1.650 EUR | - |
| Nonancourt | 1.663 EUR | - |
| Conches-en-Ouche | 1.656 EUR | - |
| Département Sarthe | 1.892 EUR | 3.236 EUR |
| Le Mans | 2.232 EUR | 3.527 EUR |
| Bernay | 1.940 EUR | - |
