1.585.000 EUR
DIE BILDER WERDEN GELADEN…
Apartments & eigentumswohnungen zum Verkauf in Amsterdam
1.500.000 EUR
Apartments & Eigentumswohnungen (Zum Verkauf)
Aktenzeichen:
EDEN-T105351901
/ 105351901
Aktenzeichen:
EDEN-T105351901
Land:
NL
Stadt:
Amsterdam
Postleitzahl:
1071 GG
Kategorie:
Wohnsitze
Anzeigentyp:
Zum Verkauf
Immobilientyp:
Apartments & Eigentumswohnungen
Größe der Immobilie :
124 m²
Zimmer:
4
Schlafzimmer:
3
Badezimmer:
2
Balkon:
Ja
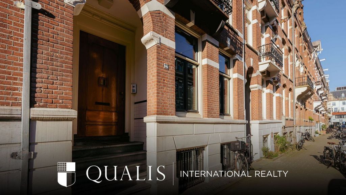
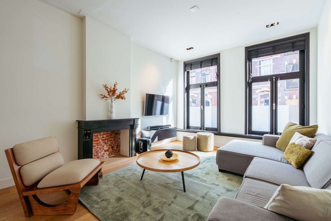
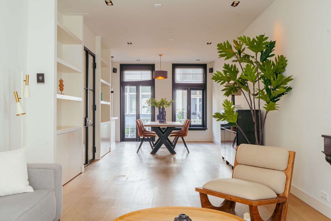
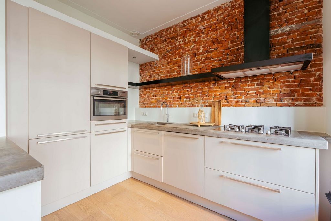
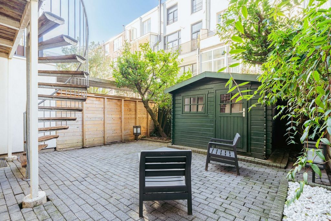
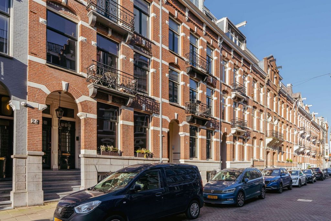
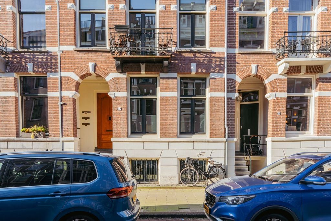
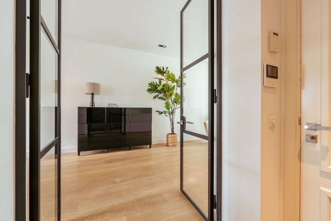
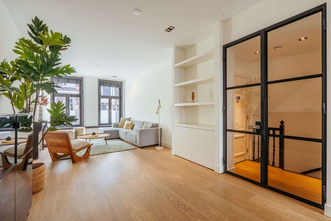
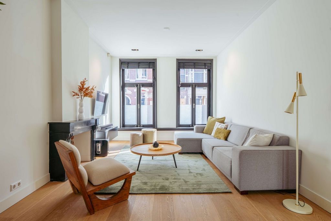
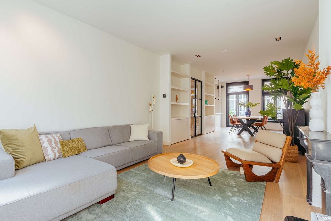
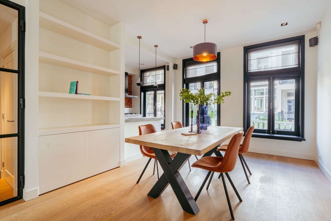
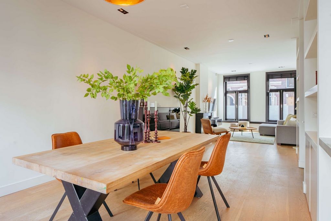
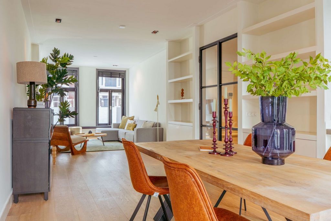
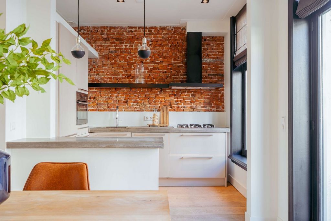
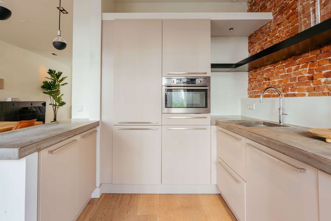
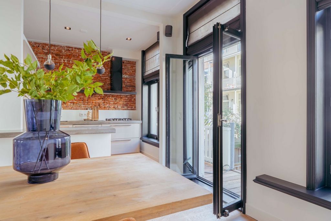
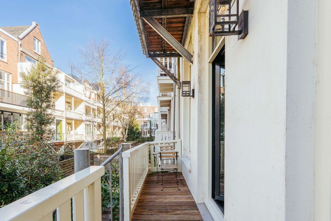
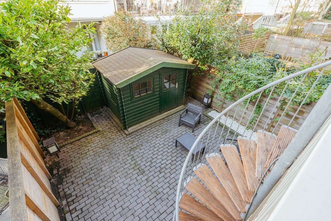
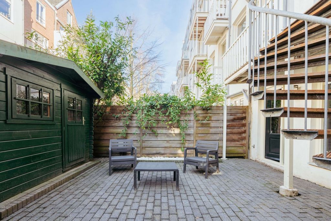
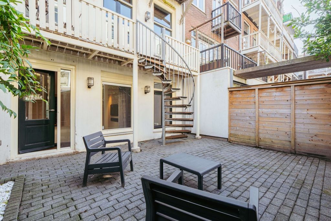
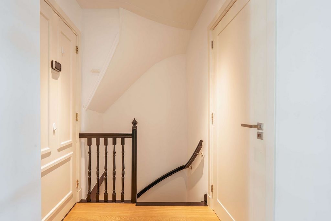
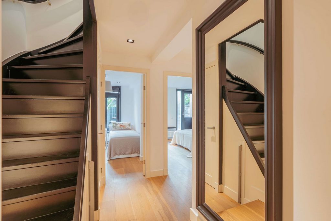
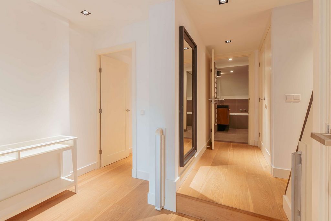
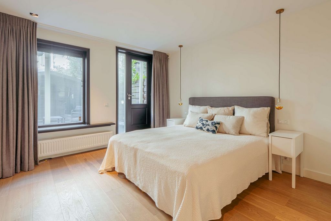
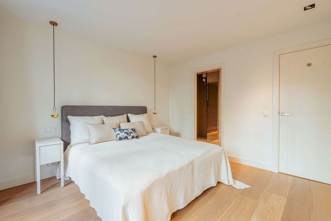
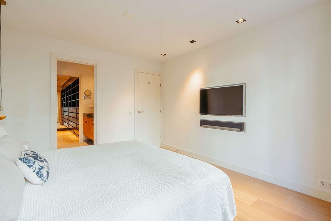
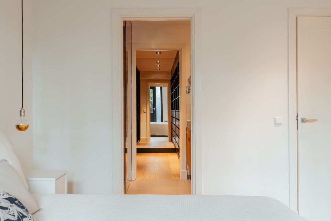
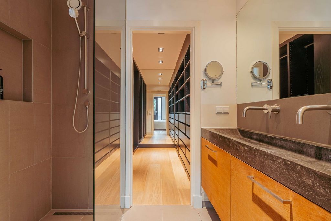
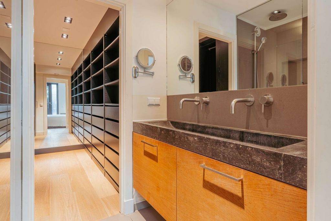
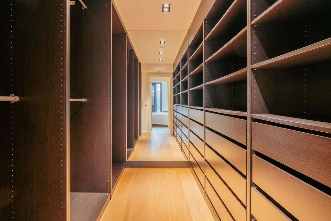
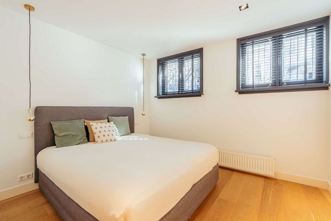
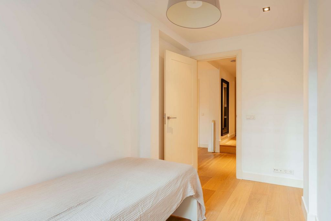
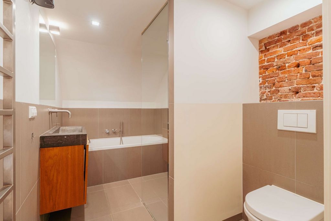
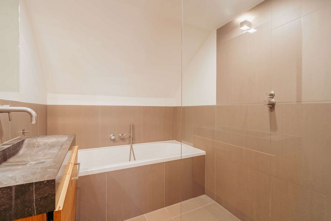
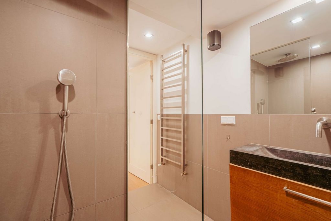
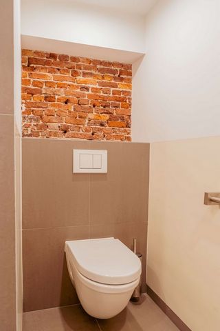
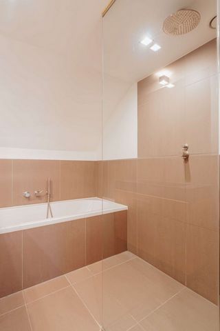
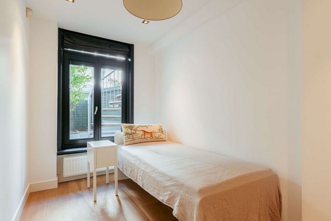
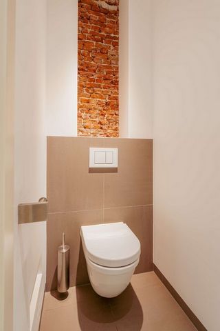
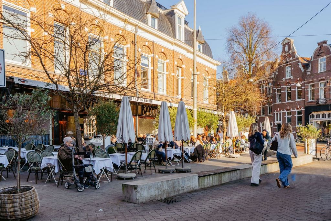
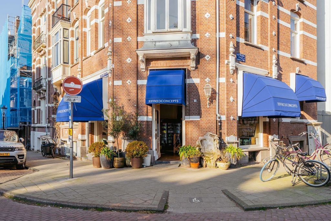
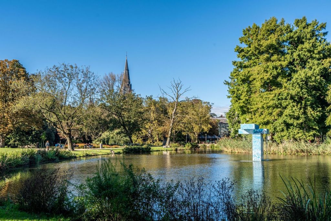
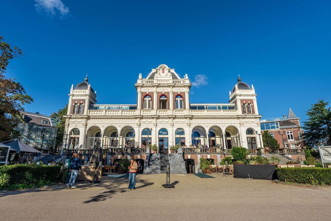
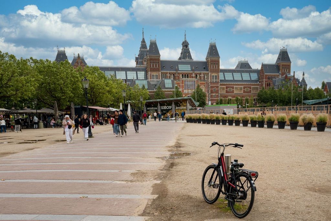
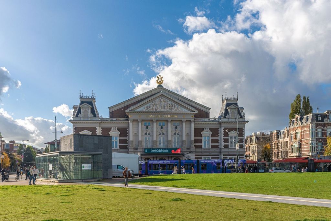
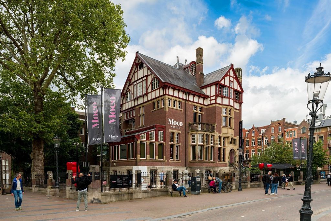
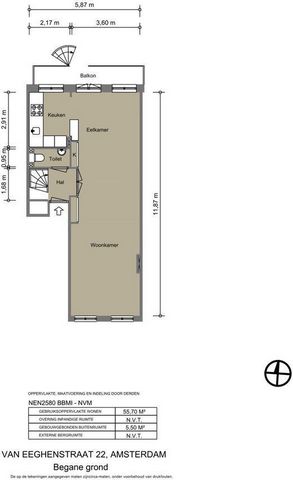
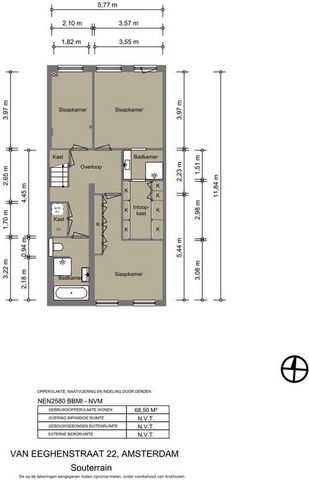
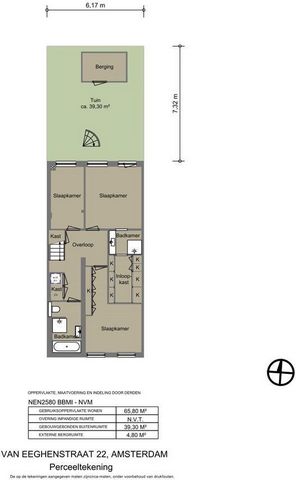
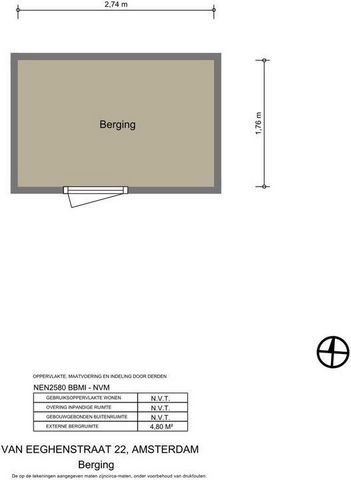
Features:
- Balcony Mehr anzeigen Weniger anzeigen ---ENGLISH TRANSLATION BELOW--- LUXE DUBBEL BENEDENHUIS MET TUIN IN AMSTERDAM ZUID – EEN UNIEKE KANS! In een van de meest gewilde straten van Amsterdam Zuid, parallel aan het prachtige Vondelpark en op steenworp afstand van het Museumplein en de chique PC Hooftstraat, ligt dit gerenoveerde, royale dubbel benedenhuis met een heerlijke tuin en tuinhuis. Een perfecte mix van stijl, comfort en ruimte op een toplocatie! INDELING Via een paar buitentreden bereikt u de gezamenlijke entree met meterkasten en toegang tot de woning. De hal biedt direct een warm welkom met een separaat toilet met fontein en een trap naar het souterrain. De stijlvolle dubbele stalen deuren leiden naar de lichte doorzonwoonkamer. Aan de voorzijde vindt u de sfeervolle zitkamer met een charmante schouw, terwijl aan de achterzijde het eetgedeelte uitnodigt tot lange diners. Via de openslaande deuren bereikt u het balkon, dat uitkijkt op de royale tuin. De luxe halfopen keuken is een droom voor kookliefhebbers! Voorzien van een stoer betonnen aanrechtblad, lichte kasten, en een gezellige bar voor informele momenten. De keuken is uitgerust met inbouwapparatuur: een combi oven/magnetron, vaatwasser, 6-pits gaskookplaat met luxe afzuigkap, Quooker en een ruime koel-vriescombinatie. Met een plafondhoogte van bijna 3 meter en strak gestuukte wanden en plafonds ademt deze etage ruimte en luxe. De fraaie houten vloeren maken het geheel compleet. SOUTERRAIN De trap vanuit de hal brengt u naar het verrassend ruime souterrain met een plafondhoogte van circa 2,5 meter. Hier vindt u een de gang met een praktische trapkast en een berging waarin de CV-installatie en aansluitingen voor wasmachine en droger zijn weggewerkt. De royale hoofdslaapkamer biedt directe toegang tot de tuin en beschikt over een en-suite badkamer met inloopdouche en stijlvol wastafelmeubel. Achter de badkamer bevindt zich een ruime inloopkast met plafondhoge kasten aan beide zijden. Daarnaast zijn er nog twee royale slaapkamers, waarvan één is voorzien van een grote kastenwand. De moderne tweede badkamer is uitgerust met een ligbad, inloopdouche, toilet en een fraai wastafelmeubel. HEERLIJKE ACHTERTUIN MET TUINHUIS De achtertuin is een oase van rust in de stad. Hier kunt u volop genieten van buitenleven, terwijl het ruime tuinhuis extra opbergruimte biedt. LOCATIE & VOORZIENINGEN De Van Eeghenstraat is een van de meest prestigieuze en charmante straten van Amsterdam Zuid. Gelegen direct naast het Vondelpark, biedt deze locatie het beste van twee werelden: de rust van het park en de bruisende stad binnen handbereik. U wandelt in enkele minuten naar het Museumplein, waar u culturele iconen als het Rijksmuseum, het Van Gogh Museum en het Stedelijk Museum vindt. Ook de luxe winkels van de PC Hooftstraat en Cornelis Schuytstraat liggen om de hoek, met exclusieve boetieks, hoogwaardige delicatessenzaken en gezellige cafés en restaurants. De buurt biedt uitstekende voorzieningen, waaronder diverse scholen, kinderopvang en sportfaciliteiten. Openbaar vervoer is uitstekend geregeld met tram- en busverbindingen op loopafstand, en met de auto bent u via de ring A10 snel de stad in en uit. Bovendien bevinden zich in de nabije omgeving diverse supermarkten, speciaalzaken en gezondheidszorgfaciliteiten. Een ideale locatie voor wie wil genieten van luxe wonen met alle gemakken binnen handbereik. VvE De VvE wordt professioneel beheerd door VVE NL. Er is een MJOP uit 2022. Voor 2025 staat er groot onderhoud op de planning (schilderwerk voorzijde en achterzijde) en worden er enkele lekke ramen vervangen. Er is reeds een offerte van het schilderwerk beschikbaar in de stukken. De reserve groot onderhoud eind 2024 bedraagt ca. € 16.250,-. De eigen bijdrage voor het schilderwerk wordt voldaan door verkoper. De servicekosten bedragen € 250,-. BIJZONDERHEDEN - Gerenoveerd dubbel benedenhuis met balkon, tuin (noord west) en tuinhuis; - Drie ruime slaapkamers en twee luxe badkamers; - Funderingsherstel heeft plaatsgevonden; - In 1998 omgezet van hotel naar woningen; - Eigen grond. ---ENGLISH TRANSLATION--- LUXURIOUS DOUBLE GROUND-FLOOR APARTMENT WITH GARDEN IN AMSTERDAM SOUTH – A UNIQUE OPPORTUNITY! In one of the most sought-after streets of Amsterdam South, parallel to the beautiful Vondelpark and just a stone’s throw from Museumplein and the chic PC Hooftstraat, lies this renovated, spacious double ground-floor apartment with a delightful garden and garden house. A perfect blend of style, comfort, and space in a prime location! LAYOUT A few exterior steps lead to the shared entrance with utility meters and access to the apartment. The hallway offers a warm welcome with a separate toilet with a washbasin and a staircase leading to the basement. Stylish double steel doors open into the bright through-living room. At the front, you will find the cozy sitting area with a charming mantelpiece, while the dining area at the rear invites you to enjoy long dinners. French doors open onto the balcony, which overlooks the spacious garden. The luxurious semi-open kitchen is a dream for cooking enthusiasts! It features a robust concrete countertop, light cabinetry, and a cozy bar for informal moments. The kitchen is equipped with built-in appliances: a combination oven/microwave, dishwasher, six-burner gas stove with a luxury extractor hood, Quooker, and a spacious fridge-freezer. With a ceiling height of nearly 3 meters and sleek plastered walls and ceilings, this floor exudes space and luxury. The beautiful wooden floors complete the picture. SOUTERRAIN The staircase from the hallway leads to the surprisingly spacious souterrain with a ceiling height of approximately 2.5 meters. Here, you will find a hallway with a practical under-stairs closet and a storage room housing the central heating system and connections for a washer and dryer. The spacious master bedroom offers direct access to the garden and features an en-suite bathroom with a walk-in shower and stylish vanity unit. Behind the bathroom is a large walk-in closet with floor-to-ceiling wardrobes on both sides. Additionally, there are two extra generous bedrooms, one of which includes a large wardrobe. The modern second bathroom is equipped with a bathtub, walk-in shower, toilet, and an elegant vanity unit. DELIGHTFUL BACKYARD WITH GARDEN HOUSE The backyard is an oasis of tranquility in the city. It provides the perfect space to enjoy outdoor living, while the spacious garden house offers additional storage. LOCATION & AMENITIES Van Eeghenstraat is one of the most prestigious and charming streets in Amsterdam South. Located directly next to Vondelpark, this location offers the best of both worlds: the serenity of the park and the vibrant city within easy reach. Within minutes, you can walk to Museumplein, home to cultural icons such as the Rijksmuseum, the Van Gogh Museum, and the Stedelijk Museum. The luxury shops of PC Hooftstraat and Cornelis Schuytstraat are also just around the corner, offering exclusive boutiques, high-end delicatessens, and cozy cafés and restaurants. The neighborhood provides excellent amenities, including various schools, childcare centers, and sports facilities. Public transport is easily accessible with tram and bus connections within walking distance, and by car, you can quickly reach the A10 ring road for easy access in and out of the city. Additionally, you will find several supermarkets, specialty stores, and healthcare facilities nearby – an ideal location for those seeking luxurious living with all conveniences within reach. HOMEOWNERS' ASSOCIATION (VvE) The VvE is professionally managed by VVE NL. A long-term maintenance plan (MJOP) was prepared in 2022. Major maintenance is scheduled for 2025, including exterior painting on both the front and rear facades and the replacement of several leaking windows. A quote for the painting is already available. The reserve fund for major maintenance will be approximately € 16,250 by the end of 2024. The seller will cover the costs of the exterior painting. Monthly service charges are € 250. PARTICULARS - Renovated double ground-floor apartment with balcony, northwest-facing garden, and garden house; - Three spacious bedrooms and two luxurious bathrooms; - Foundation restoration has been completed; - Converted from a hotel to residential properties in 1998; - Freehold property (no ground lease).
Features:
- Balcony LUXURIOUS DOUBLE GROUND-FLOOR APARTMENT WITH GARDEN IN AMSTERDAM SOUTH – A UNIQUE OPPORTUNITY! In one of the most sought-after streets of Amsterdam South, parallel to the beautiful Vondelpark and just a stone’s throw from Museumplein and the chic PC Hooftstraat, lies this renovated, spacious double ground-floor apartment with a delightful garden and garden house. A perfect blend of style, comfort, and space in a prime location! LAYOUT A few exterior steps lead to the shared entrance with utility meters and access to the apartment. The hallway offers a warm welcome with a separate toilet with a washbasin and a staircase leading to the basement. Stylish double steel doors open into the bright through-living room. At the front, you will find the cozy sitting area with a charming mantelpiece, while the dining area at the rear invites you to enjoy long dinners. French doors open onto the balcony, which overlooks the spacious garden. The luxurious semi-open kitchen is a dream for cooking enthusiasts! It features a robust concrete countertop, light cabinetry, and a cozy bar for informal moments. The kitchen is equipped with built-in appliances: a combination oven/microwave, dishwasher, six-burner gas stove with a luxury extractor hood, Quooker, and a spacious fridge-freezer. With a ceiling height of nearly 3 meters and sleek plastered walls and ceilings, this floor exudes space and luxury. The beautiful wooden floors complete the picture. SOUTERRAIN The staircase from the hallway leads to the surprisingly spacious souterrain with a ceiling height of approximately 2.5 meters. Here, you will find a hallway with a practical under-stairs closet and a storage room housing the central heating system and connections for a washer and dryer. The spacious master bedroom offers direct access to the garden and features an en-suite bathroom with a walk-in shower and stylish vanity unit. Behind the bathroom is a large walk-in closet with floor-to-ceiling wardrobes on both sides. Additionally, there are two extra generous bedrooms, one of which includes a large wardrobe. The modern second bathroom is equipped with a bathtub, walk-in shower, toilet, and an elegant vanity unit. DELIGHTFUL BACKYARD WITH GARDEN HOUSE The backyard is an oasis of tranquility in the city. It provides the perfect space to enjoy outdoor living, while the spacious garden house offers additional storage. LOCATION & AMENITIES Van Eeghenstraat is one of the most prestigious and charming streets in Amsterdam South. Located directly next to Vondelpark, this location offers the best of both worlds: the serenity of the park and the vibrant city within easy reach. Within minutes, you can walk to Museumplein, home to cultural icons such as the Rijksmuseum, the Van Gogh Museum, and the Stedelijk Museum. The luxury shops of PC Hooftstraat and Cornelis Schuytstraat are also just around the corner, offering exclusive boutiques, high-end delicatessens, and cozy cafés and restaurants. The neighborhood provides excellent amenities, including various schools, childcare centers, and sports facilities. Public transport is easily accessible with tram and bus connections within walking distance, and by car, you can quickly reach the A10 ring road for easy access in and out of the city. Additionally, you will find several supermarkets, specialty stores, and healthcare facilities nearby – an ideal location for those seeking luxurious living with all conveniences within reach. HOMEOWNERS' ASSOCIATION (VvE) The VvE is professionally managed by VVE NL. A long-term maintenance plan (MJOP) was prepared in 2022. Major maintenance is scheduled for 2025, including exterior painting on both the front and rear facades and the replacement of several leaking windows. A quote for the painting is already available. The reserve fund for major maintenance will be approximately € 16,250 by the end of 2024. The seller will cover the costs of the exterior painting. Monthly service charges are € 250. PARTICULARS - Renovated double ground-floor apartment with balcony, northwest-facing garden, and garden house; - Three spacious bedrooms and two luxurious bathrooms; - Foundation restoration has been completed; - Converted from a hotel to residential properties in 1998; - Freehold property (no ground lease).
Features:
- Balcony LUXUOSO APARTAMENTO DUPLO TÉRREO COM JARDIM NO SUL DE AMSTERDÃ - UMA OPORTUNIDADE ÚNICA! Numa das ruas mais procuradas do sul de Amesterdão, paralela ao belo Vondelpark e a poucos passos da Museumplein e da chique PC Hooftstraat, encontra-se este espaçoso apartamento duplo renovado no rés-do-chão com um encantador jardim e uma casa de jardim. Uma mistura perfeita de estilo, conforto e espaço em uma localização privilegiada! LAYOUT Alguns degraus externos levam à entrada compartilhada com medidores de serviços públicos e acesso ao apartamento. O corredor oferece uma recepção calorosa com um banheiro separado com lavatório e uma escada que leva ao porão. Elegantes portas duplas de aço se abrem para a sala de estar iluminada. Na frente, você encontrará a aconchegante área de estar com uma charmosa lareira, enquanto a área de jantar na parte traseira convida você a desfrutar de longos jantares. As portas francesas abrem-se para a varanda, com vista para o espaçoso jardim. A luxuosa cozinha semi-aberta é um sonho para os entusiastas da culinária! Possui uma bancada de concreto robusta, armários leves e um bar aconchegante para momentos informais. A cozinha está equipada com eletrodomésticos embutidos: uma combinação de forno/micro-ondas, máquina de lavar louça, fogão a gás de seis bocas com exaustor de luxo, Quooker e um espaçoso frigorífico com congelador. Com um pé-direito de quase 3 metros e paredes e tetos elegantes e rebocados, este piso exala espaço e luxo. Os belos pisos de madeira completam o quadro. SOUTERRAIN A escada do corredor leva ao souterrain surpreendentemente espaçoso com um pé-direito de aproximadamente 2,5 metros. Aqui, encontrará um corredor com um prático armário por baixo do andar e uma arrecadação que alberga o sistema de aquecimento central e ligações para máquina de lavar e secar roupa. O espaçoso quarto principal oferece acesso direto ao jardim e possui banheiro privativo com box amplo e penteadeira elegante. Atrás do banheiro há um grande closet com guarda-roupas do chão ao teto em ambos os lados. Além disso, há dois quartos extra generosos, um dos quais inclui um grande guarda-roupa. O segundo banheiro moderno está equipado com banheira, box amplo, vaso sanitário e uma elegante penteadeira. QUINTAL DELICIOSO COM CASA DE JARDIM O quintal é um oásis de tranquilidade na cidade. Ele oferece o espaço perfeito para desfrutar da vida ao ar livre, enquanto a espaçosa casa do jardim oferece armazenamento adicional. LOCALIZAÇÃO & COMODIDADES Van Eeghenstraat é uma das ruas mais prestigiadas e charmosas do sul de Amsterdã. Localizado ao lado do Vondelpark, este local oferece o melhor dos dois mundos: a serenidade do parque e a cidade vibrante de fácil acesso. Em poucos minutos, você pode caminhar até a Museumplein, lar de ícones culturais como o Rijksmuseum, o Museu Van Gogh e o Museu Stedelijk. As lojas de luxo da PC Hooftstraat e Cornelis Schuytstraat também estão ao virar da esquina, oferecendo boutiques exclusivas, delicatessens sofisticadas e cafés e restaurantes aconchegantes. O bairro oferece excelentes comodidades, incluindo várias escolas, creches e instalações esportivas. O transporte público é facilmente acessível com conexões de bonde e ônibus a uma curta distância e, de carro, você pode chegar rapidamente ao anel viário A10 para facilitar o acesso dentro e fora da cidade. Além disso, você encontrará vários supermercados, lojas especializadas e instalações de saúde nas proximidades - um local ideal para quem procura uma vida luxuosa com todas as conveniências ao seu alcance. ASSOCIAÇÃO DE PROPRIETÁRIOS (VvE) O VvE é gerenciado profissionalmente pela VVE NL. Um plano de manutenção de longo prazo (MJOP) foi preparado em 2022. Grandes manutenções estão programadas para 2025, incluindo pintura externa nas fachadas frontal e traseira e a substituição de várias janelas com vazamentos. Uma cotação para a pintura já está disponível. O fundo de reserva para grandes manutenções será de aproximadamente € 16.250 até o final de 2024. O vendedor cobrirá os custos da pintura externa. As taxas de serviço mensais são de € 250. INDICAÇÕES - Apartamento duplo renovado no rés-do-chão com varanda, jardim virado a noroeste e casa de jardim; - Três quartos espaçosos e duas luxuosas casas de banho; - A restauração da fundação foi concluída; - Convertido de hotel em propriedades residenciais em 1998; - Propriedade de propriedade livre (sem arrendamento de terreno).
Features:
- Balcony