DIE BILDER WERDEN GELADEN…
Häuser & Einzelhäuser (Zum Verkauf)
Aktenzeichen:
EDEN-T105302971
/ 105302971
Aktenzeichen:
EDEN-T105302971
Land:
NL
Stadt:
Harlingen
Postleitzahl:
8861 GD
Kategorie:
Wohnsitze
Anzeigentyp:
Zum Verkauf
Immobilientyp:
Häuser & Einzelhäuser
Größe der Immobilie :
378 m²
Größe des Grundstücks:
385 m²
Zimmer:
12
Schlafzimmer:
9
Badezimmer:
4
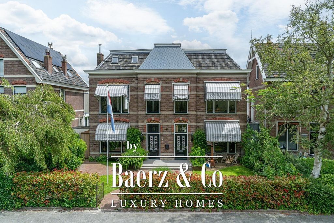
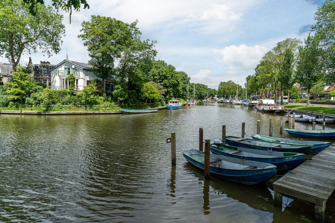
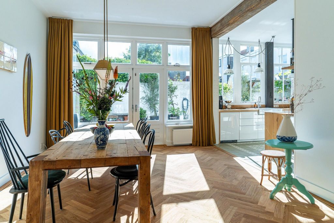
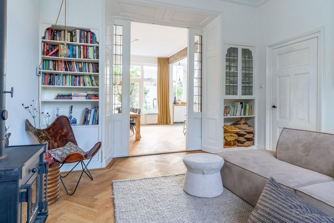
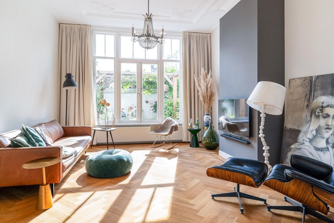
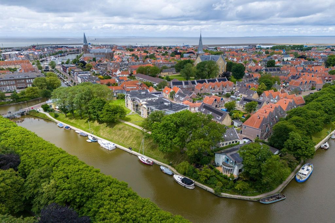
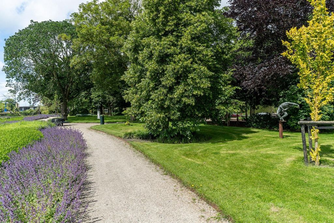
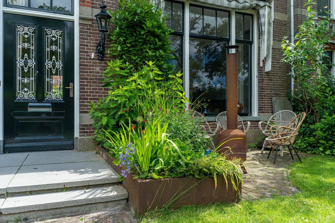
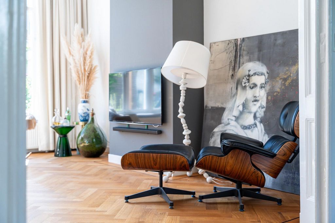
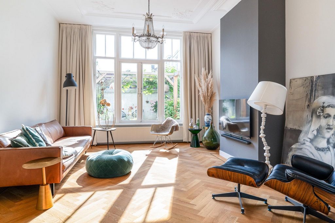

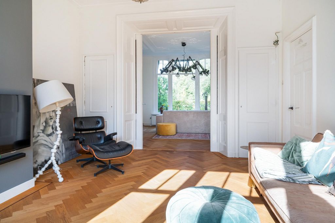
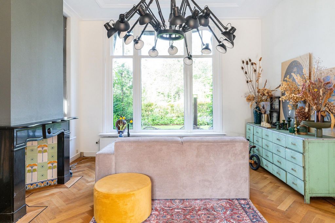
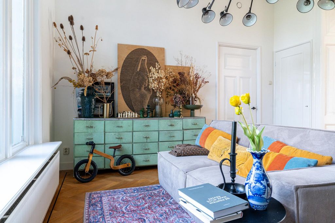
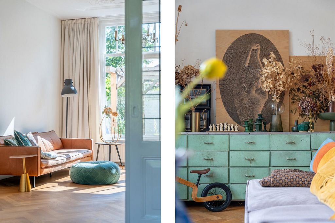
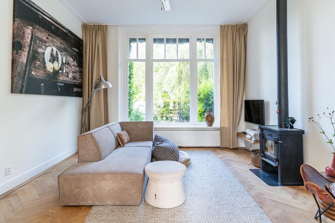
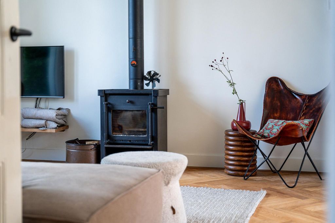
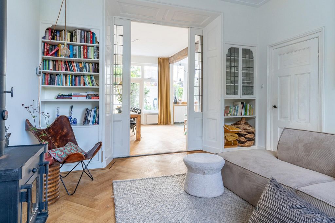
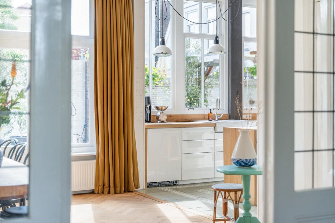
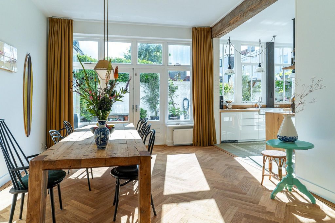
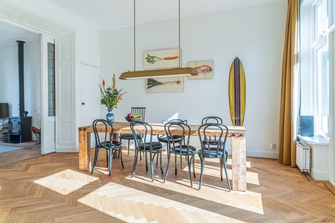
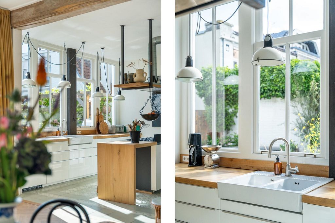
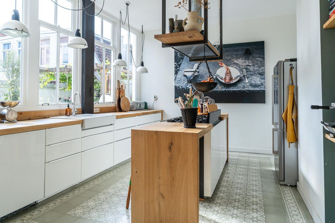
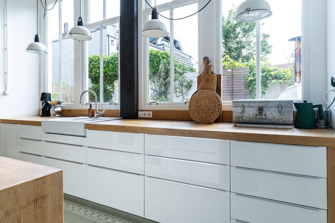
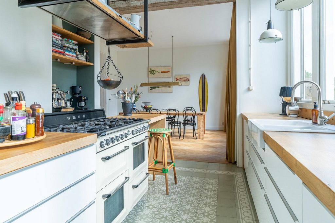
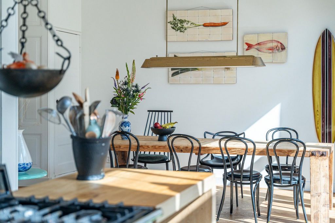
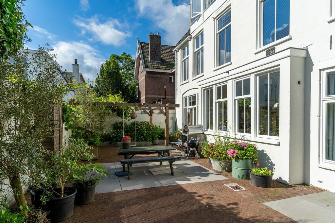
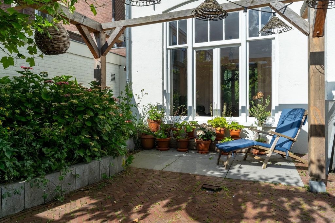
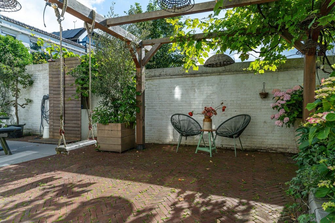


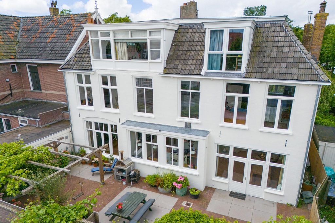
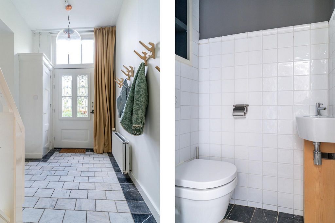
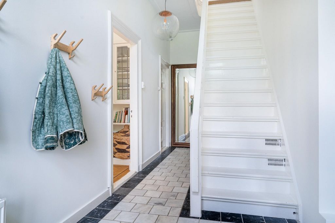
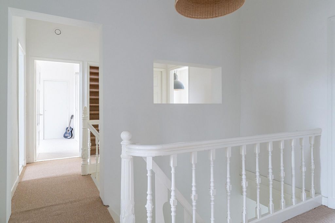
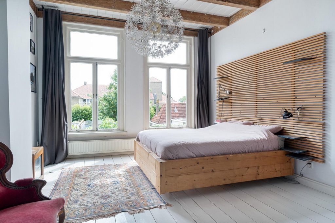
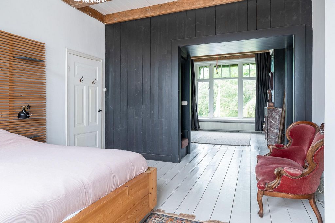
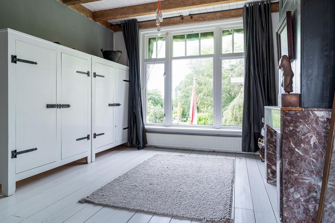
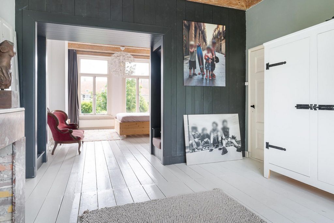
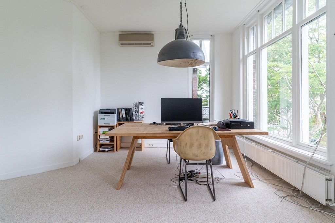
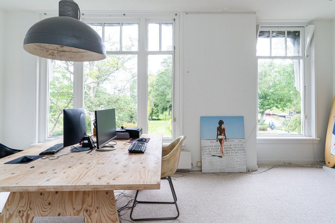
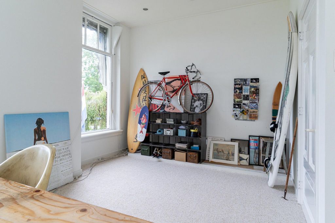
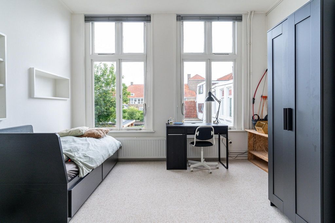
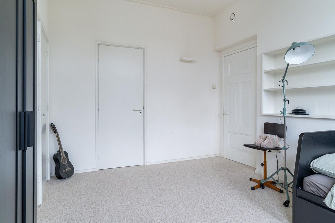
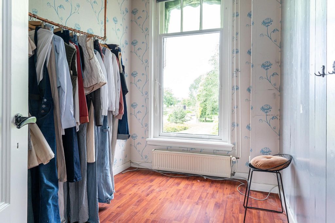
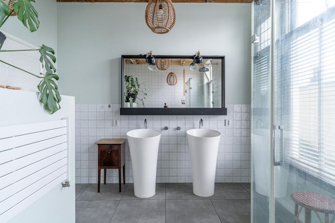
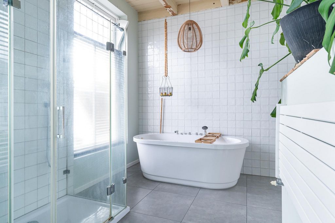
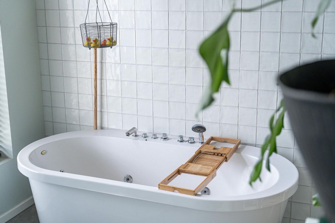
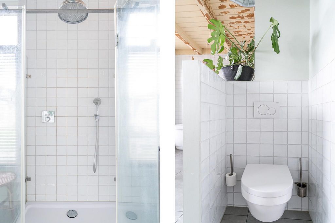
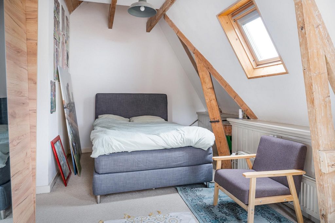
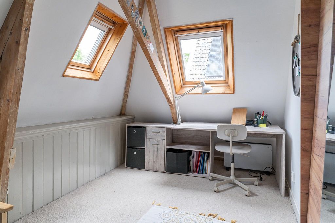
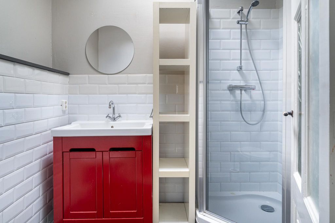
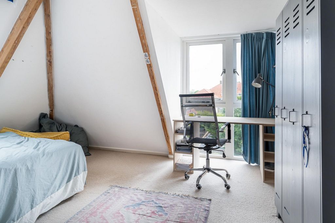
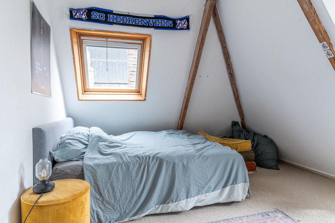
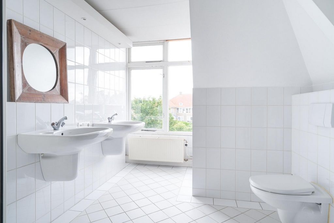
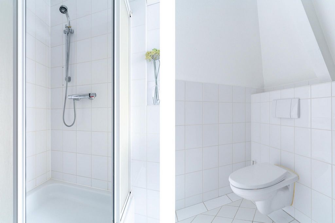
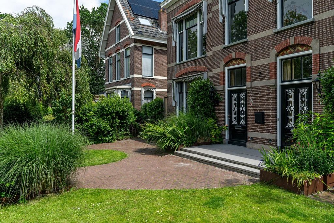
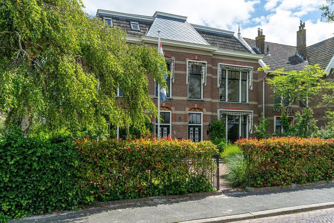
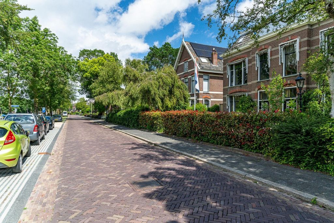
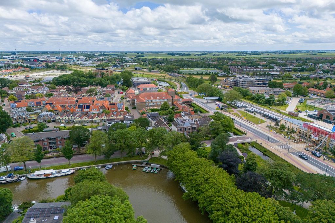
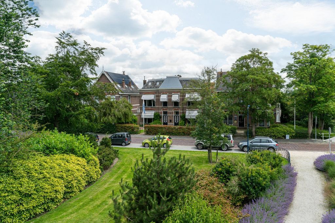
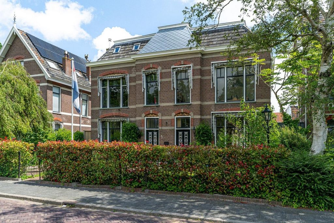
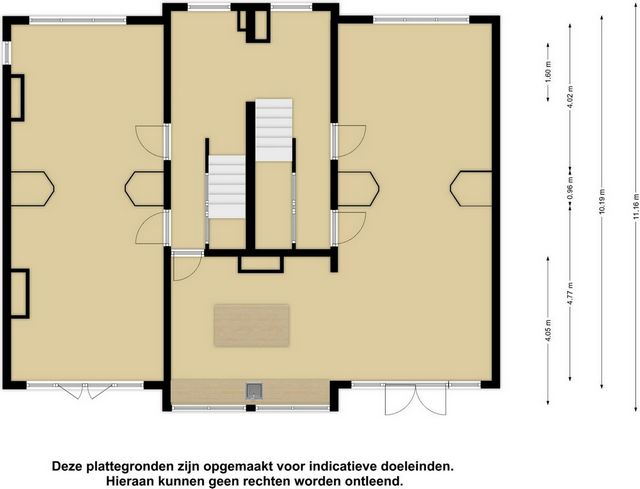
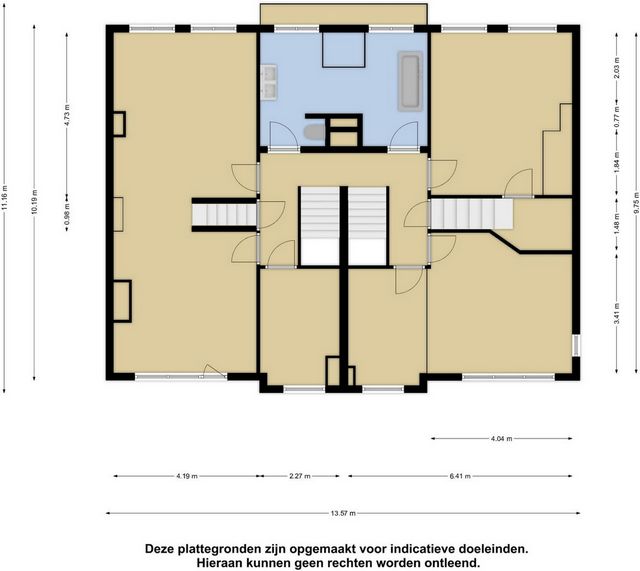
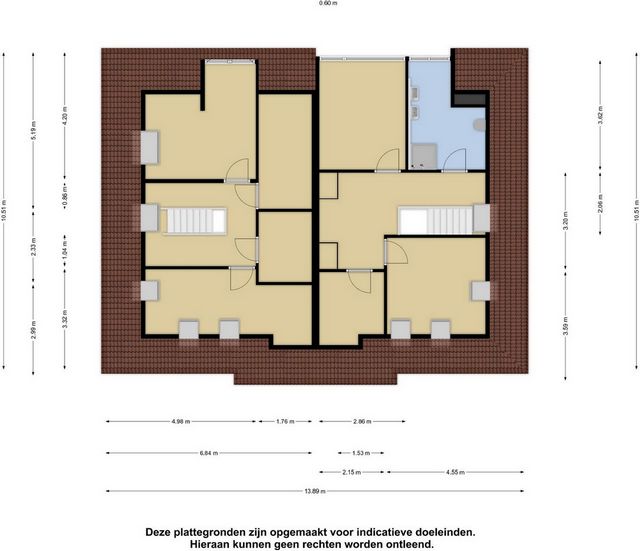
The residence is accessed via a small staircase leading to two separate hallways, each featuring a marble floor, a toilet, and a staircase to the first floor. The entrances of the original houses are mirrored and connected. Throughout the entire ground floor, a beautiful new herringbone-patterned wooden floor with a dark border has been installed. Left House
Upon entering the left house, you’ll find an en-suite living room with built-in cabinets, stained-glass windows, and a wood stove. Beyond the en-suite doors is a spacious eat-in kitchen with French doors leading to the garden. The modern kitchen features a straight-line oak countertop and a cooking island with a six-burner stove, separate wok burner, two ovens, and a grill. All appliances are by SMEG. The kitchen also has a Portuguese tile floor with underfloor heating, and all windows along the counter can be opened. Right House
The right house is accessed via its own hallway. Here, the formal living room, currently used as a TV room, features an original fireplace with a Harlinger earthenware tile tableau hidden behind a decorative panel. The old en-suite sliding doors lead to the front room, where another original Harlinger earthenware tiled fireplace has been left exposed. The kitchen in this part of the house is accessible via the hallway. FIRST FLOOR
Both staircases lead to a shared, spacious landing. The ceiling height in both houses is 3.20 meters. Left House
The landing provides access to the master bedroom (formerly two rooms), which features a walk-in closet spanning the entire depth of the house. The centrally located large family bathroom at the rear is equipped with underfloor heating, a rain shower, two designer washbasin consoles, a toilet, and a freestanding whirlpool bathtub. At the front of the house, another bedroom is situated, currently used as a dressing room. Right House
This landing provides access to two bedrooms. One has an adjoining walk-in closet, which was previously a laundry room. The other room (formerly two bedrooms) has been converted into a spacious office with beautiful views over the canal and the park. SECOND FLOOR
On this level, the two houses are not internally connected, each having its own separate staircase. Left House
The spacious landing leads to two charming bedrooms with exposed beam structures. A second bathroom with a shower, washbasin, and toilet is also located here, along with a separate laundry room. Right House
This floor also has a generous landing that provides access to a large bedroom with a wide dormer window at the rear. Next to it, within the same dormer, is a bright bathroom with a double sink, shower, and toilet. At the front, there is another bedroom and a storage space under the sloping roof. SPECIAL FEATURES
- Magnificent residential location in a prime city center spot
- Situated by a park and a waterway
- Living area approx. 360m², plot size 385m²
- Energy label D, 18 solar panels
- Tastefully renovated with respect for authentic details
- Two new electrical panels (2024)
- Double glazing on the ground floor
- Exterior painting done in 2024
- Warm and atmospheric family home
- Formerly two separate homes, easily restored to original state
- Always a parking space available with a resident permit
- Amsterdam reachable within an hour! HARLINGEN
Harlingen, located by the Wadden Sea and named the most beautiful harbor city in Friesland, boasts no fewer than 600 monuments. Living by the Wadden Sea means being surrounded by stunning flora and fauna, with the Wadden Islands, beaches, and all essential amenities—such as lively restaurants, cultural events, boutique shops, schools, and a train station—just a stone’s throw away. The city’s maritime heritage dates back to the early 13th century and continues to shape the atmosphere of the historic harbor district, where international tourists, sailors, and Wadden enthusiasts come and go during the summer. All essential facilities, including supermarkets, schools, sports clubs, medical services, and the train station, are within walking or cycling distance. With fast access to the Afsluitdijk, you can reach the Randstad within an hour. Mehr anzeigen Weniger anzeigen De Zuidoostersingel is één van de statige wateraders die Harlingen rijk is en langs het Harmenspark en het Bolwerk kronkelt. De Singel geeft in de zomer gezellige reuring van de boten van vakantiegangers en in de winter (wanneer het hard genoeg heeft gevroren) is deze singel een onderdeel van de Elfstedenroute met hier de Harlinger stempelpost. Op deze magnifieke locatie staat dit prachtige, statige dubbele woonhuis uit 1900 met riante voor- en achtertuin wat uitzonderlijk is voor een woning zo dicht gelegen bij het stadscentrum. Bijzonder is het feit dat je je boot voor huis kan aanleggen én vrij uitzicht hebt op het park en de Zuidoostersingel. Het centrum van Harlingen en de Waddenzee zijn lopend bereikbaar. De twee afzonderlijke buurpanden zijn in 2015 samengevoegd tot een royale en sfeervolle woning waar oud en nieuw elkaar in stijl ontmoeten. Authentieke elementen zoals ruim 3m hoge sierplafonds, de twee kamers en suite, statige paneeldeuren en grote raampartijen zijn smaakvol verbonden met de strakke lijnen van een hedendaags interieur. Hier is het thuiskomen in een warm en licht familiehuis waar de ongedwongen sfeer de boventoon voert. De beide panden zijn op de eerste en tweede verdieping met elkaar verbonden en relatief eenvoudig weer van elkaar te scheiden. In de voortuin is het heerlijk privé vertoeven achter de statige hagen met een doorkijk naar wat reilt en zeilt aan de singel. De achtertuin is tot een gezellige onderhoudsarme stadstuin gemaakt met hier en daar wat groen in de borders, een buitendouche, vast stenen bankje met vuurplaats en een pergola.
De gemeentelijk Beheerverordening geeft aan dat er een vrij beroep uitgevoerd zou mogen worden. Dit maakt het pand uitermate interessant voor bijvoorbeeld huisartsen, notarissen, architecten of een ieder die kantoor of praktijk aan huis wil hebben. INDELINGBEGANE GROND
De woning is te betreden via een bordes met hier tweemaal een hal/gang met marmer vloer, toilet en trapopgang naar de eerste verdieping. Beide entrees van de originele woningen zijn gespiegeld en aan elkaar verbonden. Over de gehele begane grond is een prachtige nieuwe houten vloer in visgraad motief met een donkere bies gelegd.Linker woning
Wanneer we de linker woning betreden vinden we een woonkamer en suite met inbouwkasten, glas in loodramen en een houtkachel. Aan de andere zijde van de en suite deuren bevindt zich een riante woonkeuken met openslaande deuren naar de tuin en modern keukenblok met eikenhouten werkblad in rechte opstelling en kookeiland met 6 pits fornuis met aparte wokbrander en 2 ovens en een gril. Alle keukenapparatuur is van SMEG. Verder is de keuken voorzien van Portugese estriken vloer voorzien van vloerverwarming. Alle ramen langs het aanrecht kunnen worden geopend. Rechter woning
Via de hal/gang is de rechter woning te betreden. Hier is de formele woonkamer, nu in gebruik als tv kamer, met achter een koof nog de originele schouw met tegeltableau van Harlinger Aardewerk. De oude en-suite schuifdeuren geven toegang naar de voorkamer. Hier is de originele schouw met tegeltableau van Harlinger Aardewerk in het zicht gelaten. Via de gang in deze helft is de woonkeuken eveneens te bereiken. EERSTE VERDIEPING
Beide trappen komen uit op een gezamenlijke royale overloop. De hoogte van het plafond in beide panden is 3.20mLinker woning
De overloop geeft toegang tot de ouderslaapkamer (voorheen 2 kamers) met inloopkastkast over de gehele diepte van de woning.
De grote familie badkamer, centraal gelegen in het midden aan de achterkant van de woning, is voorzien van vloerverwarming, regendouche, 2 design wastafelconsoles, toilet en losstaand bubbelbad.
Aan de voorkant is nog een slaapkamer gesitueerd, deze is momenteel in gebruik als kleedkamer.Rechter woning
Hier geeft de overloop toegang tot 2 slaapkamers. Een heeft een aangrenzende inloopkast voorheen wasruimte. De andere kamer (voorheen twee slaapkamers) is getransformeerd naar een royaal kantoor met prachtig zicht over de singel en het park.TWEEDE VERDIEPING
Op deze verdieping zijn de woningen niet inpandig aan elkaar verbonden. Ze hebben beide een eigen toegang via een vaste trap. Linker woning
De royale overloop geeft toegang tot 2 sfeervolle slaapkamers met de balkenconstructie in het zicht. Hier is eveneens een tweede badkamer met douche, wastafel en toilet gesitueerd. Een aparte kamer doet dienst als wasruimte. Rechter woning:
Ook hier een royale overloop die achtereenvolgens toegang geeft naar een ruime slaapkamer met groot dakkapel aan de achterkant van de woning met ernaast in hetzelfde dakkapel een lichte badkamer met dubbele wastafel, douche en toilet. Aan de voorkant is een tweede slaapkamer en een bergruimte onder het schuine dak gelegen.BIJZONDERHEDEN
-Magnifieke woonstand op toplocatie in het centrum
-Aan park en vaarwater
-Woonoppervlak ca. 360m2, perceel 385m2
-Energielabel D, 18 zonnepanelen
-Smaakvol gerenoveerd met respect voor authentieke details
-Twee nieuwe meterkasten 2024
-Begane grond voorzien van dubbele beglazing
-Schilderwerk 2024
-Sfeervol familiehuis
-Voormalig dubbel woonhuis, eenvoudig terug te brengen
-Altijd parkeerplek voor de deur met parkeervergunning
-Amsterdam binnen een uur bereikbaar!HARLINGEN
Harlingen aan de Waddenzee, benoemd tot de mooiste havenstad van Friesland met maar liefst zeshonderd monumenten heeft het allemaal. Wonen aan de Waddenzee met haar prachtige flora en fauna, op steenworp afstand van de Waddeneilanden, stranden en alle voorzieningen als gezellige restaurants, culturele evenementen, winkelstraatjes, scholen en een treinstation.
De havenstad heeft een historie die teruggaat tot het begin van de 13e eeuw. De nautische inslag bepaalt tot op de dag van vandaag de sfeer in en rond het karakteristieke havengebied waar het in de zomer een komen en gaan is van (internationale) toeristen, zeelieden en waddengebied liefhebbers.
Alle voorzieningen als supermarkten, scholen, sportclubs, medische ondersteuning en het station zijn op loop- of fietsafstand van de woning. Door een snelle ontsluiting naar de afsluitdijk zit je binnen een uur in de Randstad.DISCLAIMER
Deze informatie is met grote zorgvuldigheid samengesteld. Voor mogelijke onjuistheid en/of onvolledigheid van verstrekte informatie kunnen wij geen aansprakelijkheid aanvaarden. Evenmin kunnen aan de inhoud van deze informatie (inclusief evt. bijlagen) rechten worden ontleend. Deze informatie is geheel vrijblijvend en niet meer dan een uitnodiging tot het doen van een voorstel. Magnificent Residential Location in the City Center by a Park and Waterway! The Zuidoostersingel is one of the stately waterways that grace Harlingen, winding along Harmenspark and the Bolwerk. In the summer, the canal buzzes with the lively presence of holidaymakers’ boats, and in winter (when the ice is thick enough), it becomes part of the famous Elfstedentocht route, featuring the official Harlingen stamp post. This magnificent location is home to a stunning, stately double residence dating back to 1900, complete with spacious front and back gardens—an exceptional feature for a house so close to the city center. A unique highlight is the ability to moor your boat right in front of your home while enjoying an unobstructed view of the park and Zuidoostersingel. Both the center of Harlingen and the Wadden Sea are within walking distance. In 2015, the two separate adjoining houses were merged into a spacious and atmospheric residence, where historic charm and modern design blend harmoniously. Authentic elements such as high decorative ceilings (over 3 meters), en-suite rooms, stately panel doors, and large windows have been tastefully integrated with the clean lines of a contemporary interior. This is a warm and inviting family home, exuding an effortless sense of comfort and charm. The two houses remain connected on the first and second floors but can be relatively easily separated again. The front garden provides a private retreat behind stately hedges, with a view of the activity along the canal. The back garden has been transformed into a cozy, low-maintenance city garden with patches of greenery, an outdoor shower, a built-in stone bench with a fire pit, and a pergola. According to the municipal zoning regulations, a liberal profession may be conducted from this property. This makes it an excellent option for doctors, notaries, architects, or anyone looking to establish an office or practice at home. LAYOUT GROUND FLOOR
The residence is accessed via a small staircase leading to two separate hallways, each featuring a marble floor, a toilet, and a staircase to the first floor. The entrances of the original houses are mirrored and connected. Throughout the entire ground floor, a beautiful new herringbone-patterned wooden floor with a dark border has been installed. Left House
Upon entering the left house, you’ll find an en-suite living room with built-in cabinets, stained-glass windows, and a wood stove. Beyond the en-suite doors is a spacious eat-in kitchen with French doors leading to the garden. The modern kitchen features a straight-line oak countertop and a cooking island with a six-burner stove, separate wok burner, two ovens, and a grill. All appliances are by SMEG. The kitchen also has a Portuguese tile floor with underfloor heating, and all windows along the counter can be opened. Right House
The right house is accessed via its own hallway. Here, the formal living room, currently used as a TV room, features an original fireplace with a Harlinger earthenware tile tableau hidden behind a decorative panel. The old en-suite sliding doors lead to the front room, where another original Harlinger earthenware tiled fireplace has been left exposed. The kitchen in this part of the house is accessible via the hallway. FIRST FLOOR
Both staircases lead to a shared, spacious landing. The ceiling height in both houses is 3.20 meters. Left House
The landing provides access to the master bedroom (formerly two rooms), which features a walk-in closet spanning the entire depth of the house. The centrally located large family bathroom at the rear is equipped with underfloor heating, a rain shower, two designer washbasin consoles, a toilet, and a freestanding whirlpool bathtub. At the front of the house, another bedroom is situated, currently used as a dressing room. Right House
This landing provides access to two bedrooms. One has an adjoining walk-in closet, which was previously a laundry room. The other room (formerly two bedrooms) has been converted into a spacious office with beautiful views over the canal and the park. SECOND FLOOR
On this level, the two houses are not internally connected, each having its own separate staircase. Left House
The spacious landing leads to two charming bedrooms with exposed beam structures. A second bathroom with a shower, washbasin, and toilet is also located here, along with a separate laundry room. Right House
This floor also has a generous landing that provides access to a large bedroom with a wide dormer window at the rear. Next to it, within the same dormer, is a bright bathroom with a double sink, shower, and toilet. At the front, there is another bedroom and a storage space under the sloping roof. SPECIAL FEATURES
- Magnificent residential location in a prime city center spot
- Situated by a park and a waterway
- Living area approx. 360m², plot size 385m²
- Energy label D, 18 solar panels
- Tastefully renovated with respect for authentic details
- Two new electrical panels (2024)
- Double glazing on the ground floor
- Exterior painting done in 2024
- Warm and atmospheric family home
- Formerly two separate homes, easily restored to original state
- Always a parking space available with a resident permit
- Amsterdam reachable within an hour! HARLINGEN
Harlingen, located by the Wadden Sea and named the most beautiful harbor city in Friesland, boasts no fewer than 600 monuments. Living by the Wadden Sea means being surrounded by stunning flora and fauna, with the Wadden Islands, beaches, and all essential amenities—such as lively restaurants, cultural events, boutique shops, schools, and a train station—just a stone’s throw away. The city’s maritime heritage dates back to the early 13th century and continues to shape the atmosphere of the historic harbor district, where international tourists, sailors, and Wadden enthusiasts come and go during the summer. All essential facilities, including supermarkets, schools, sports clubs, medical services, and the train station, are within walking or cycling distance. With fast access to the Afsluitdijk, you can reach the Randstad within an hour. Υπέροχη κατοικημένη τοποθεσία στο κέντρο της πόλης δίπλα σε πάρκο και πλωτή οδό! Το Zuidoostersingel είναι μία από τις μεγαλοπρεπείς πλωτές οδούς που κοσμούν το Harlingen, που ελίσσεται κατά μήκος του Harmenspark και του Bolwerk. Το καλοκαίρι, το κανάλι βουίζει με τη ζωντανή παρουσία των σκαφών των παραθεριστών, και το χειμώνα (όταν ο πάγος είναι αρκετά παχύς), γίνεται μέρος της διάσημης διαδρομής Elfstedentocht, με το επίσημο γραμματόσημο Harlingen. Αυτή η υπέροχη τοποθεσία φιλοξενεί μια εκπληκτική, αρχοντική διπλή κατοικία που χρονολογείται από το 1900, με ευρύχωρους μπροστινούς και πίσω κήπους - ένα εξαιρετικό χαρακτηριστικό για ένα σπίτι τόσο κοντά στο κέντρο της πόλης. Ένα μοναδικό χαρακτηριστικό είναι η δυνατότητα να δέσετε το σκάφος σας ακριβώς μπροστά από το σπίτι σας, απολαμβάνοντας ανεμπόδιστη θέα στο πάρκο και το Zuidoostersingel. Τόσο το κέντρο του Harlingen όσο και η θάλασσα Wadden βρίσκονται σε κοντινή απόσταση με τα πόδια. Το 2015, οι δύο ξεχωριστές διπλανές κατοικίες συγχωνεύθηκαν σε μια ευρύχωρη και ατμοσφαιρική κατοικία, όπου η ιστορική γοητεία και ο μοντέρνος σχεδιασμός συνδυάζονται αρμονικά. Αυθεντικά στοιχεία όπως ψηλά διακοσμητικά ταβάνια (πάνω από 3 μέτρα), δωμάτια με ιδιωτικό μπάνιο, επιβλητικές πόρτες και μεγάλα παράθυρα έχουν ενσωματωθεί με γούστο στις καθαρές γραμμές ενός σύγχρονου εσωτερικού χώρου. Πρόκειται για ένα ζεστό και φιλόξενο οικογενειακό σπίτι, που αποπνέει μια αβίαστη αίσθηση άνεσης και γοητείας. Τα δύο σπίτια παραμένουν ενωμένα στον πρώτο και δεύτερο όροφο, αλλά μπορούν σχετικά εύκολα να διαχωριστούν ξανά. Ο μπροστινός κήπος προσφέρει ένα ιδιωτικό καταφύγιο πίσω από εντυπωσιακούς φράχτες, με θέα στη δραστηριότητα κατά μήκος του καναλιού. Ο πίσω κήπος έχει μετατραπεί σε έναν ζεστό, χαμηλής συντήρησης κήπο της πόλης με μπαλώματα πρασίνου, υπαίθριο ντους, χτιστό πέτρινο παγκάκι με τζάκι και πέργκολα. Σύμφωνα με τους δημοτικούς κανονισμούς χωροταξίας, ένα ελεύθερο επάγγελμα μπορεί να διεξαχθεί από αυτό το ακίνητο. Αυτό το καθιστά μια εξαιρετική επιλογή για γιατρούς, συμβολαιογράφους, αρχιτέκτονες ή οποιονδήποτε θέλει να δημιουργήσει ένα γραφείο ή πρακτική στο σπίτι. ΔΙΑΜΟΡΦΩΣΗ ΙΣΟΓΕΙΟΥ Η πρόσβαση στην κατοικία γίνεται μέσω μιας μικρής σκάλας που οδηγεί σε δύο ξεχωριστούς διαδρόμους, ο καθένας με μαρμάρινο δάπεδο, τουαλέτα και σκάλα στον πρώτο όροφο. Οι είσοδοι των αρχικών σπιτιών καθρεφτίζονται και συνδέονται. Σε όλο το ισόγειο, έχει εγκατασταθεί ένα όμορφο νέο ξύλινο δάπεδο με μοτίβο ψαροκόκαλο με σκοτεινό περίγραμμα. Αριστερό σπίτι Μπαίνοντας στο αριστερό σπίτι, θα βρείτε ένα ιδιωτικό σαλόνι με χτιστά ντουλάπια, βιτρό παράθυρα και ξυλόσομπα. Πέρα από τις πόρτες του ιδιωτικού μπάνιου υπάρχει μια ευρύχωρη κουζίνα με μπαλκονόπορτες που οδηγούν στον κήπο. Η μοντέρνα κουζίνα διαθέτει έναν πάγκο βελανιδιάς ευθείας γραμμής και μια νησίδα μαγειρέματος με ηλεκτρική κουζίνα έξι εστιών, ξεχωριστό καυστήρα wok, δύο φούρνους και σχάρα. Όλες οι συσκευές είναι της SMEG. Η κουζίνα διαθέτει επίσης πορτογαλικό δάπεδο με πλακάκια με ενδοδαπέδια θέρμανση και όλα τα παράθυρα κατά μήκος του πάγκου μπορούν να ανοίξουν. Right House Το σωστό σπίτι είναι προσβάσιμο μέσω του δικού του διαδρόμου. Εδώ, το επίσημο σαλόνι, που χρησιμοποιείται σήμερα ως αίθουσα τηλεόρασης, διαθέτει ένα πρωτότυπο τζάκι με ένα τραπέζι από πήλινα πλακάκια Harlinger κρυμμένο πίσω από ένα διακοσμητικό πάνελ. Οι παλιές συρόμενες πόρτες οδηγούν στο μπροστινό δωμάτιο, όπου ένα άλλο αυθεντικό τζάκι με πλακάκια Harlinger έχει μείνει εκτεθειμένο. Η κουζίνα σε αυτό το μέρος του σπιτιού είναι προσβάσιμη μέσω του διαδρόμου. ΠΡΩΤΟΣ ΟΡΟΦΟΣ Και οι δύο σκάλες οδηγούν σε ένα κοινόχρηστο, ευρύχωρο πλατύσκαλο. Το ύψος της οροφής και στα δύο σπίτια είναι 3,20 μέτρα. Αριστερό σπίτι Η προσγείωση παρέχει πρόσβαση στο κύριο υπνοδωμάτιο (πρώην δύο δωμάτια), το οποίο διαθέτει δωμάτιο-ντουλάπα που εκτείνεται σε όλο το βάθος του σπιτιού. Το κεντρικό μεγάλο οικογενειακό μπάνιο στο πίσω μέρος είναι εξοπλισμένο με ενδοδαπέδια θέρμανση, ντους ψιλής βροχής, δύο κονσόλες νιπτήρα σχεδιαστών, τουαλέτα και μπανιέρα υδρομασάζ. Στο μπροστινό μέρος του σπιτιού βρίσκεται ένα άλλο υπνοδωμάτιο, το οποίο σήμερα χρησιμοποιείται ως γκαρνταρόμπα. Right House Αυτή η προσγείωση παρέχει πρόσβαση σε δύο υπνοδωμάτια. Το ένα έχει ένα παρακείμενο δωμάτιο-ντουλάπα, το οποίο ήταν προηγουμένως ένα δωμάτιο πλυντηρίων. Το άλλο δωμάτιο (πρώην δύο υπνοδωμάτια) έχει μετατραπεί σε ένα ευρύχωρο γραφείο με όμορφη θέα στο κανάλι και το πάρκο. ΔΕΥΤΕΡΟΣ ΟΡΟΦΟΣ Σε αυτό το επίπεδο, τα δύο σπίτια δεν συνδέονται εσωτερικά, το καθένα έχει τη δική του ξεχωριστή σκάλα. Αριστερό σπίτι Η ευρύχωρη προσγείωση οδηγεί σε δύο γοητευτικά υπνοδωμάτια με εκτεθειμένες κατασκευές δοκών. Ένα δεύτερο μπάνιο με ντους, νιπτήρα και τουαλέτα βρίσκεται επίσης εδώ, μαζί με ξεχωριστό δωμάτιο πλυντηρίων. Δεξί σπίτι Αυτός ο όροφος έχει επίσης μια γενναιόδωρη προσγείωση που παρέχει πρόσβαση σε ένα μεγάλο υπνοδωμάτιο με ένα μεγάλο παράθυρο κοιτώνα στο πίσω μέρος. Δίπλα, μέσα στον ίδιο κοιτώνα, βρίσκεται ένα φωτεινό μπάνιο με διπλό νιπτήρα, ντους και τουαλέτα. Στο μπροστινό μέρος υπάρχει ένα ακόμη υπνοδωμάτιο και ένας αποθηκευτικός χώρος κάτω από την κεκλιμένη οροφή. ΕΙΔΙΚΆ ΧΑΡΑΚΤΗΡΙΣΤΙΚΆ - Υπέροχη οικιστική τοποθεσία σε προνομιακό σημείο στο κέντρο της πόλης - Βρίσκεται δίπλα σε πάρκο και πλωτή οδό - Καθιστικό περίπου 360m², μέγεθος οικοπέδου 385m² - Ενεργειακή ετικέτα D, 18 ηλιακοί συλλέκτες - Ανακαινισμένο με γούστο με σεβασμό στις αυθεντικές λεπτομέρειες - Δύο νέοι ηλεκτρικοί πίνακες (2024) - Διπλά τζάμια στο ισόγειο - Εξωτερικό βάψιμο το 2024 - Ζεστό και...