1.190.000 EUR
DIE BILDER WERDEN GELADEN…
Apartments & eigentumswohnungen zum Verkauf in Amsterdam
1.150.000 EUR
Apartments & Eigentumswohnungen (Zum Verkauf)
Aktenzeichen:
EDEN-T105262342
/ 105262342
Aktenzeichen:
EDEN-T105262342
Land:
NL
Stadt:
Amsterdam
Postleitzahl:
1058 BC
Kategorie:
Wohnsitze
Anzeigentyp:
Zum Verkauf
Immobilientyp:
Apartments & Eigentumswohnungen
Größe der Immobilie :
154 m²
Zimmer:
6
Schlafzimmer:
4
Badezimmer:
2
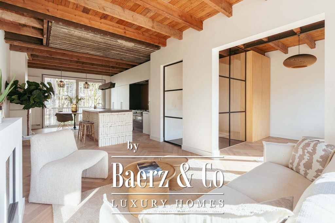
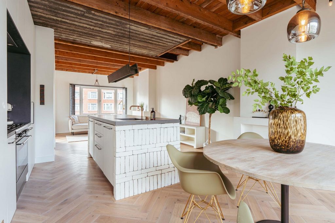
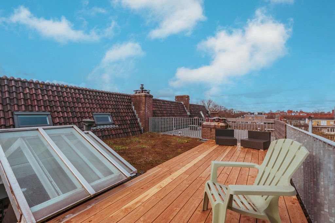
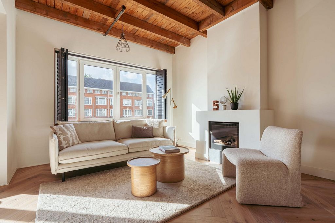
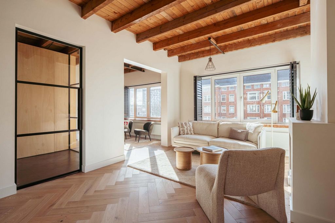
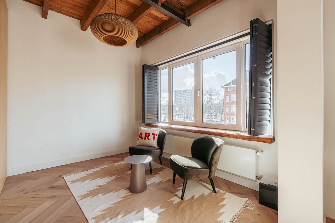
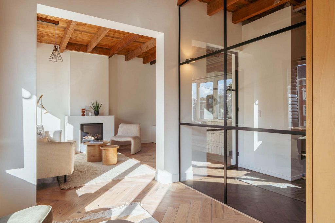
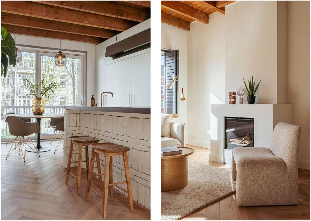
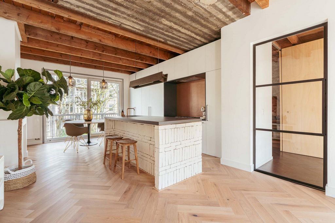
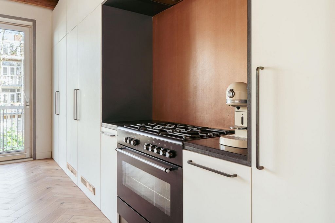
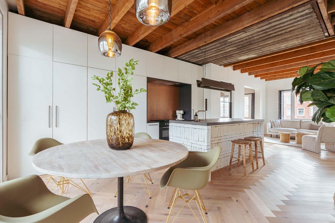
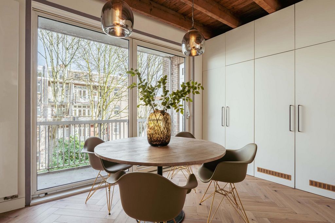
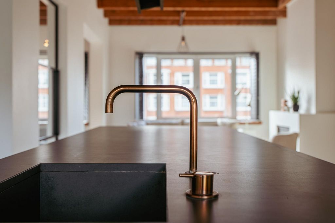
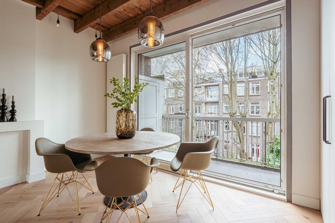
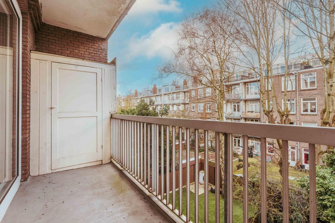
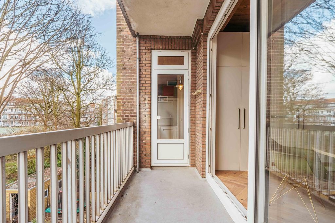
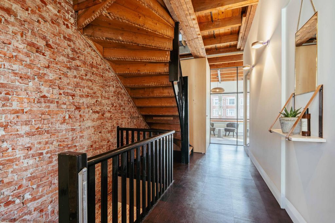
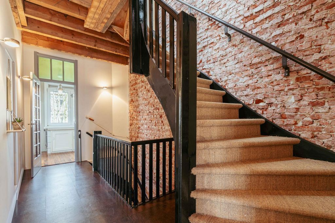
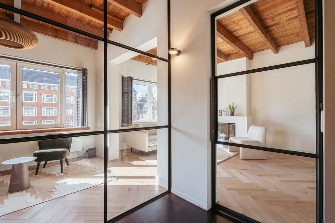
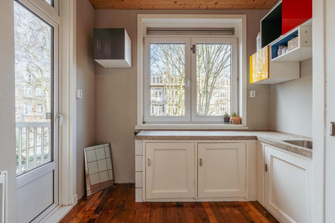
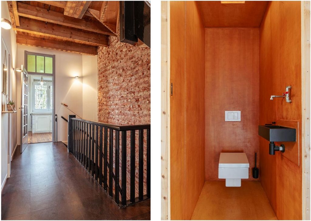
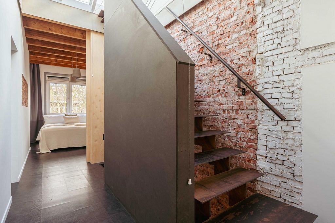
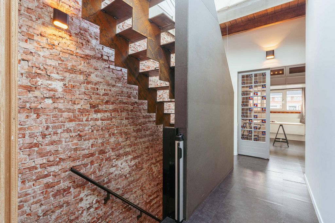
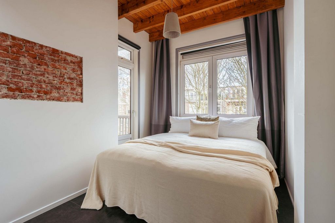
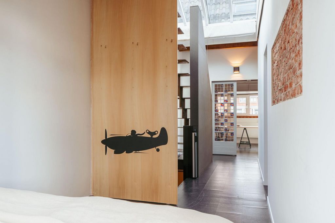
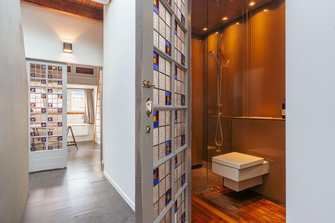
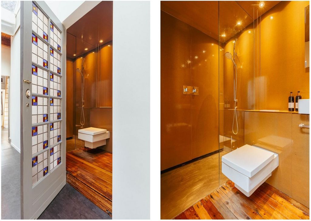
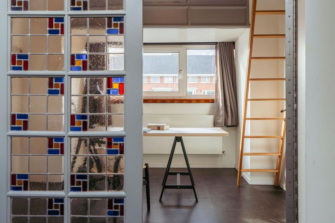
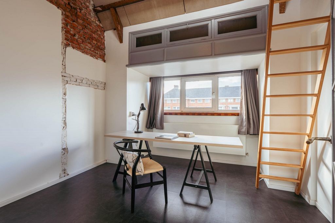
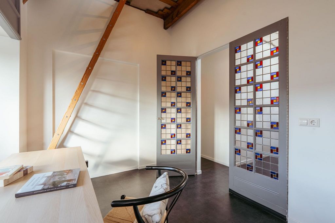
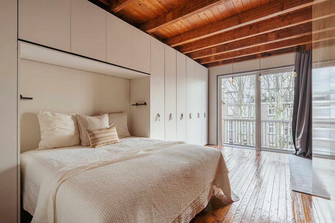
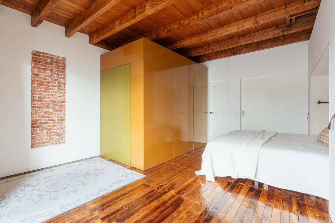
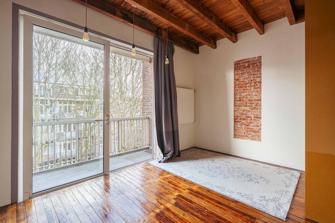
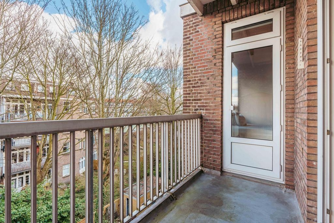
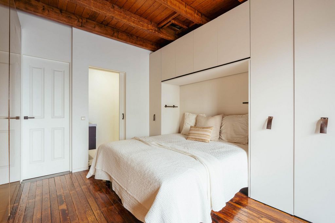
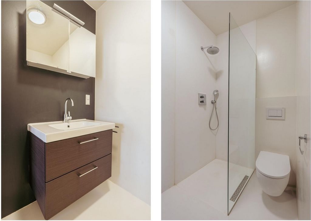
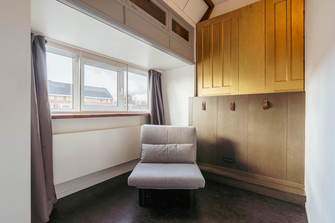
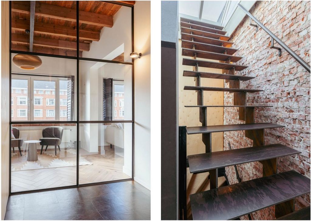
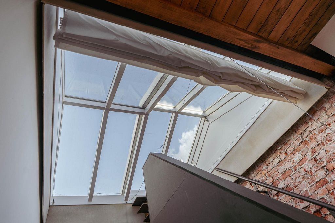
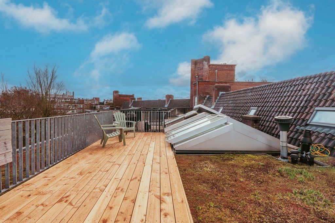
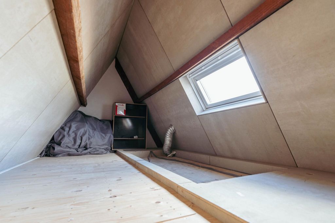
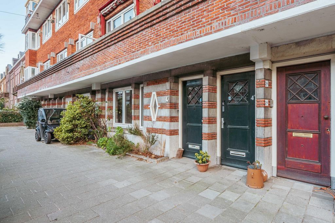
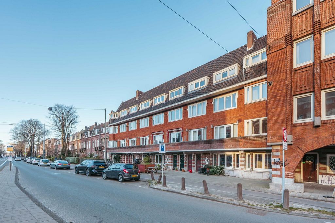
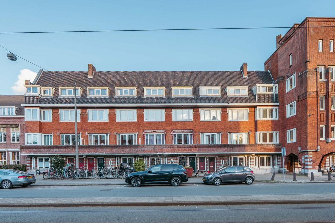
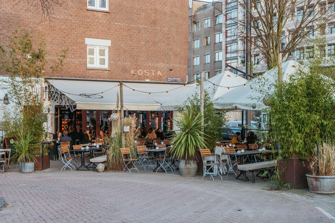
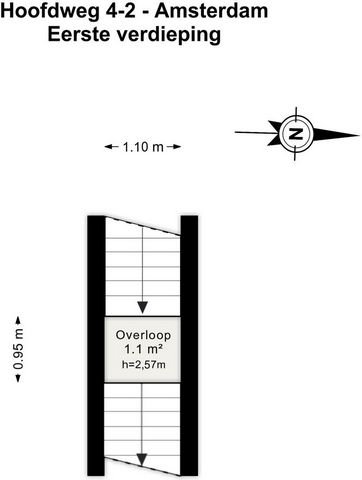
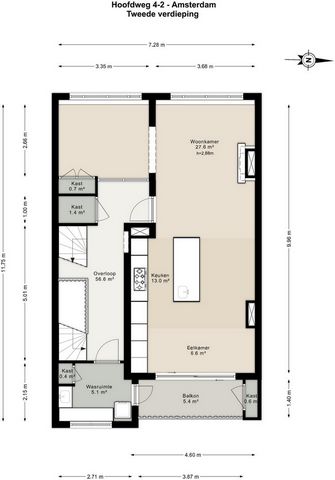
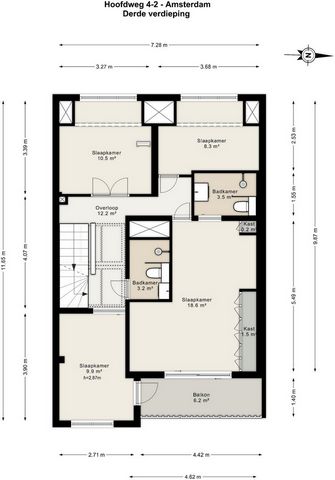
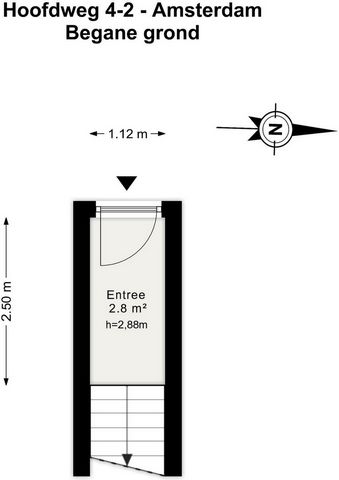
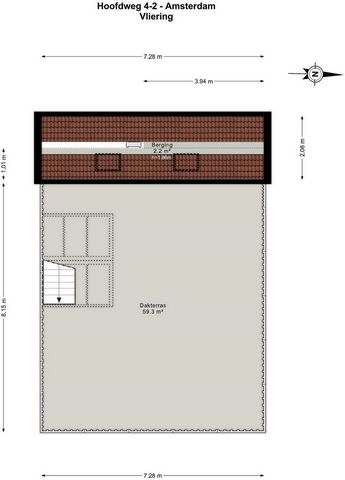
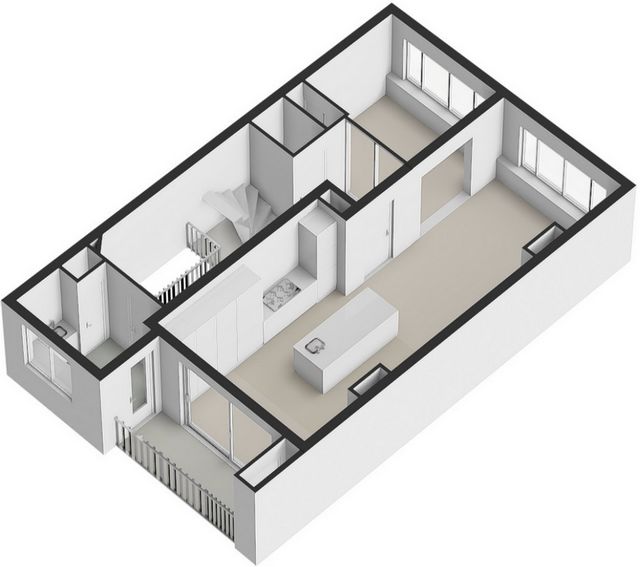
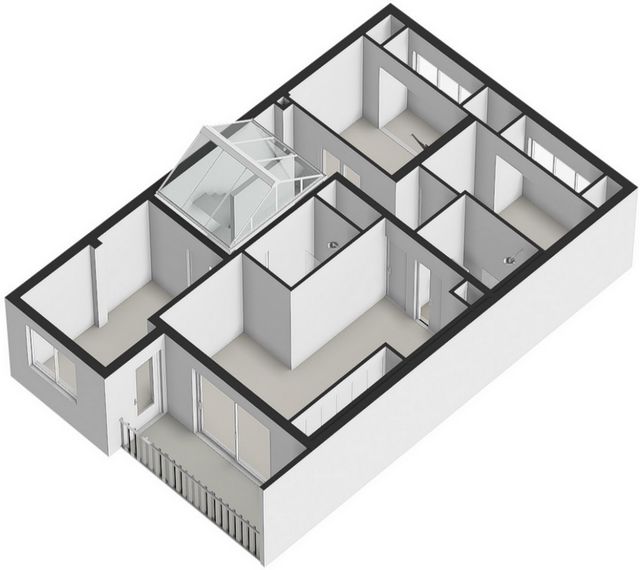
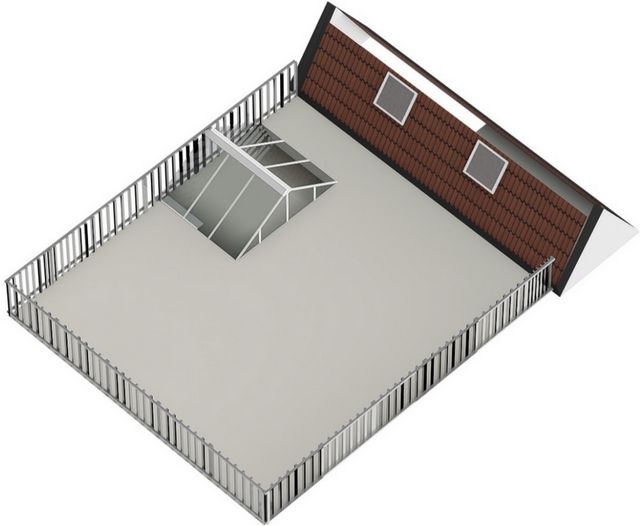
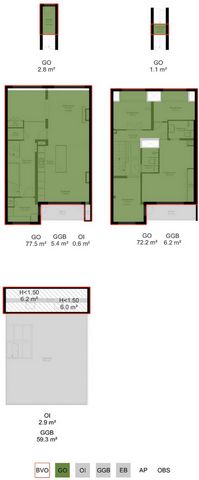
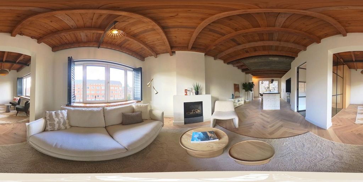
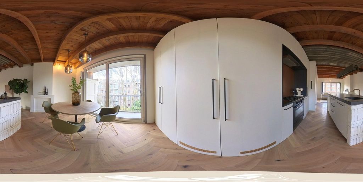
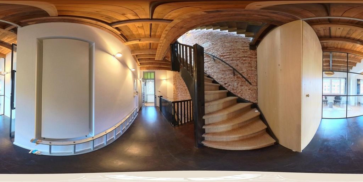
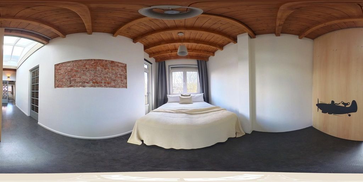
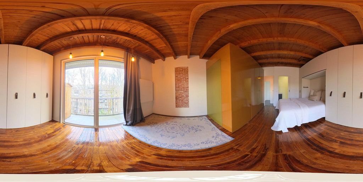
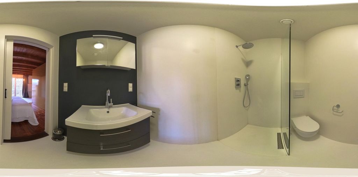
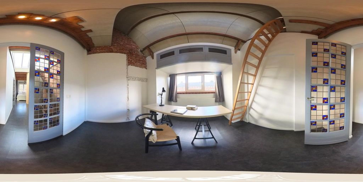
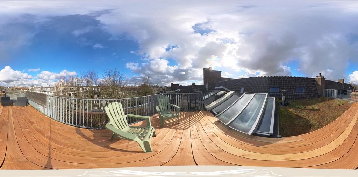
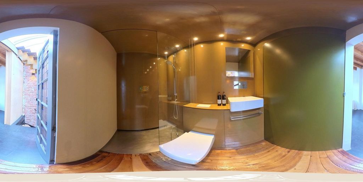
- Spacious rooftop terrace of approx. 59 m²
- Two balconies (approx. 5 m² and approx. 6 m²)
- Four well-proportioned bedrooms
- Two bathrooms
- Fully equipped with double glazing
- Energy label C
- Monument
- Leasehold rights: current period runs until 29-02-2052, with an annual ground rent of €1,933.48 excluding inflation
- Healthy homeowners' association (VvE), long-term maintenance plan (MJOP) available
- VvE contribution: €200 per month
- Delivery in consultationThis information has been compiled with the utmost care. However, we accept no liability for any incompleteness, inaccuracies, or otherwise, nor for any consequences thereof. All stated measurements and surfaces are indicative. Buyers are responsible for conducting their own due diligence on all matters of importance to them. Regarding this property, the real estate agent acts as an advisor to the seller. We recommend engaging a professional (NVM) real estate agent to assist you in the purchasing process. If you have specific wishes regarding the property, we advise you to communicate these in a timely manner with your purchasing agent and to conduct independent research. If you do not engage a professional representative, you are deemed by law to be sufficiently knowledgeable to oversee all matters of importance. The NVM terms and conditions apply. Mehr anzeigen Weniger anzeigen Hoofdweg 4-2, 1058 BC AmsterdamRuim en stijlvol gerenoveerd bovenhuis (ca. 154 m²) met eigen entree en royaal dakterras! De woning bestaande uit twee woonlagen beschikt over een ruime woonkamer met open keuken, vier slaapkamers, twee badkamers, twee balkons en bijzonder veel bergruimte. Dit karaktervolle appartement is gelegen op een toplocatie, op de grens van Oud-West en Zuid, nabij het Vondelpark en met uitstekende bereikbaarheid van uitvalswegen.Ligging en bereikbaarheidDit bovenhuis ligt aan een rustig deel van de Hoofdweg met een brede stoep en veel groen, op loopafstand van de Overtoom en de Amstelveenseweg. De buurt biedt tal van gezellige cafés en restaurants, zoals Edel, Café Oslo en Bar Kosta. Verder zijn basis- en middelbare scholen, kinderdagverblijven, supermarkten (Lidl en Jumbo) en diverse winkelstraten (Kinkerstraat, Ten Katestraat, Overtoom en Zeilstraat) te vinden binnen handbereik.Het Vondelpark en Rembrandtpark bevinden zich op nog geen vijf minuten lopen. Parkeren kan voor de deur met een vergunning en binnen enkele minuten bereikt u de Ring A10 richting Utrecht, Den Haag, Rotterdam of Zaanstad. Station Lelylaan en Sloterdijk liggen op korte afstand en diverse OV-lijnen brengen u snel naar onder andere station Zuid, het Centraal Station, het Leidseplein en de Jordaan. Per fiets bent u binnen vijf minuten bij De Hallen, het Hoofddorpplein en de Kinkerstraat en binnen tien minuten begeeft u zich bij het Concertgebouw en de bruisende binnenstad.IndelingTweede verdiepingBij binnenkomst via de eigen entree leidt een brede, karakteristieke trap naar de tweede verdieping. Hier komt u in een ruime hal met toegang tot de bijkeuken/wasruimte, een separaat toilet en de woonkamer gelegen aan de voorzijde. Dankzij de indrukwekkende breedte van zeven meter is er een extra zijkamer gecreëerd, ideaal te gebruiken als loungehoek of studeerkamer. Opvallende kenmerken zijn de sfeervolle brickwall in de hal, stalen deuren, hoge plafonds met zichtbare balken en een moderne, robuuste keuken als centraal punt van de woning. De eetkamer aan de achterzijde grenst via schuifdeuren aan het balkon (ca. 5 m²) gelegen op het oosten, terwijl de woonkamer met gashaard een prachtig weids uitzicht biedt. De keuken is uitgerust met een stijlvol keramieken keukeneiland, veel kastruimte en diverse luxe inbouwapparatuur zoals een 5-pits gasfornuis met afzuiger, een brede oven, een vaatwasser en een koel- en vriescombinatie. De voormalige keuken fungeert nu als royale bijkeuken en extra opslagruimte, een waardevolle toevoeging aan deze etage.Derde verdiepingEen tweede trap leidt u vanaf de tweede verdieping naar de slaapverdieping en teven de bovenste verdieping van dit pand. Hier zorgt een ruime overloop met daklichten voor bijzonder veel natuurlijk licht. Het dakraam valt te verduisteren middels praktische schuifgordijnen. Op deze verdieping bevinden zich vier slaapkamers en twee badkamers. De royale master bedroom beschikt over een eigen badkamer met inloopdouche, wastafel met meubel en een toilet, evenals een grote inbouwkast en toegang tot het tweede balkon (ca. 6 m²) gelegen op het oosten. Ook de tweede slaapkamer heeft directe toegang tot het balkon. Aan de voorzijde bevinden zich nog twee ruime slaapkamers. De tweede badkamer, bereikbaar via de gang, is voorzien van een inloopdouche, toilet en wastafel met meubel.Via een moderne stalen trap bereikt u het indrukwekkende dakterras van circa 59 m², een heerlijke plek om de gehele dag in de zon te genieten. Extra opbergruimte is beschikbaar in de vliering aan de voorzijde, ideaal voor koffers en seizoensspullen en toegankelijk vanuit één van de slaapkamers gelegen aan de voorzijde van de woning.Bijzonderheden:- Appartementsrecht van ca. 154 m² (gemeten conform NEN2580 meetinstructie)
- Royaal dakterras van ca. 59 m²
- Twee balkons (ca. 5 m² en ca. 6 m²)
- Vier goed bemeten slaapkamers
- Twee badkamers
- Geheel voorzien van dubbel glas
- Energielabel C
- Monument
- Recht van erfpacht: huidig tijdvak loopt t/m 29-02-52, met een jaarlijkse canon van € 1.933,48 exclusief inflatie
- Gezonde VvE, MJOP aanwezig
- VvE bijdrage: € 200,- per maand
- Oplevering in overlegDeze informatie is door ons met de nodige zorgvuldigheid samengesteld. Onzerzijds wordt echter geen enkele aansprakelijkheid aanvaard voor enige onvolledigheid, onjuistheid of anderszins, dan wel de gevolgen daarvan. Alle opgegeven maten en oppervlakten zijn indicatief. Koper heeft zijn eigen onderzoek plicht naar alle zaken die voor hem of haar van belang zijn. Met betrekking tot deze woning is de makelaar adviseur van verkoper. Wij adviseren u een deskundige (NVM-)makelaar in te schakelen die u begeleidt bij het aankoopproces. Indien u specifieke wensen heeft omtrent de woning, adviseren wij u deze tijdig kenbaar te maken aan uw aankopend makelaar en hiernaar zelfstandig onderzoek te (laten) doen. Indien u geen deskundige vertegenwoordiger inschakelt, acht u zich volgens de wet deskundige genoeg om alle zaken die van belang zijn te kunnen overzien. Van toepassing zijn de NVM voorwaarden Hoofdweg 4-2, 1058 BC AmsterdamSpacious and stylishly renovated upper house (approx. 154 m²) with a private entrance and a generous rooftop terrace! This two-story residence features a spacious living room with an open kitchen, four bedrooms, two bathrooms, two balconies, and an exceptional amount of storage space. This characterful apartment is situated in a prime location, on the border of Oud-West and Zuid, near the Vondelpark and with excellent accessibility to main roads.Location and AccessibilityThis upper house is located on a quiet section of Hoofdweg with a wide sidewalk and plenty of greenery, within walking distance of Overtoom and Amstelveenseweg. The neighborhood offers numerous cozy cafes and restaurants, such as Edel, Café Oslo, and Bar Kosta. Additionally, primary and secondary schools, daycare centers, supermarkets (Lidl and Jumbo), and various shopping streets (Kinkerstraat, Ten Katestraat, Overtoom, and Zeilstraat) are all within easy reach.The Vondelpark and Rembrandtpark are less than a five-minute walk away. Parking is available in front of the building with a permit, and the A10 ring road can be reached within minutes, providing access to Utrecht, The Hague, Rotterdam, or Zaanstad. Lelylaan and Sloterdijk stations are nearby, and various public transport lines quickly connect you to Station Zuid, Central Station, Leidseplein, and the Jordaan. By bike, you can reach De Hallen, Hoofddorpplein, and Kinkerstraat within five minutes, while the Concertgebouw and the vibrant city center are just ten minutes away.LayoutSecond FloorUpon entering through the private entrance, a broad, characteristic staircase leads to the second floor. Here, you arrive in a spacious hallway with access to the utility/laundry room, a separate toilet, and the living room at the front. Thanks to its impressive seven-meter width, an extra side room has been created, ideal as a lounge area or study. Notable features include the charming brick wall in the hallway, steel doors, high ceilings with exposed beams, and a modern, robust kitchen as the focal point of the home. The dining area at the rear connects to the east-facing balcony (approx. 5 m²) via sliding doors, while the living room with a gas fireplace offers a stunning wide view. The kitchen is equipped with a stylish ceramic island, ample cabinet space, and various high-end built-in appliances such as a five-burner gas stove with extractor, a wide oven, a dishwasher, and a fridge-freezer combination. The former kitchen now serves as a spacious utility room and additional storage, a valuable addition to this floor.Third FloorA second staircase leads from the second to the top floor of the property. Here, a spacious landing with skylights allows for an abundance of natural light. The skylight can be darkened with practical sliding curtains. This floor houses four bedrooms and two bathrooms. The generous master bedroom features an en-suite bathroom with a walk-in shower, a vanity unit with a sink, and a toilet, as well as a large built-in wardrobe and access to the second east-facing balcony (approx. 6 m²). The second bedroom also has direct access to this balcony. At the front, there are two additional spacious bedrooms. The second bathroom, accessible from the hallway, includes a walk-in shower, toilet, and vanity unit with a sink.A modern steel staircase leads to the impressive rooftop terrace of approximately 59 m², a perfect place to enjoy the sun all day long. Additional storage space is available in the attic at the front, ideal for suitcases and seasonal items, accessible from one of the front bedrooms.Features:- Apartment right of approx. 154 m² (measured according to NEN2580 guidelines)
- Spacious rooftop terrace of approx. 59 m²
- Two balconies (approx. 5 m² and approx. 6 m²)
- Four well-proportioned bedrooms
- Two bathrooms
- Fully equipped with double glazing
- Energy label C
- Monument
- Leasehold rights: current period runs until 29-02-2052, with an annual ground rent of €1,933.48 excluding inflation
- Healthy homeowners' association (VvE), long-term maintenance plan (MJOP) available
- VvE contribution: €200 per month
- Delivery in consultationThis information has been compiled with the utmost care. However, we accept no liability for any incompleteness, inaccuracies, or otherwise, nor for any consequences thereof. All stated measurements and surfaces are indicative. Buyers are responsible for conducting their own due diligence on all matters of importance to them. Regarding this property, the real estate agent acts as an advisor to the seller. We recommend engaging a professional (NVM) real estate agent to assist you in the purchasing process. If you have specific wishes regarding the property, we advise you to communicate these in a timely manner with your purchasing agent and to conduct independent research. If you do not engage a professional representative, you are deemed by law to be sufficiently knowledgeable to oversee all matters of importance. The NVM terms and conditions apply.