997.500 EUR
DIE BILDER WERDEN GELADEN…
Häuser & einzelhäuser zum Verkauf in Gensac
997.500 EUR
Häuser & Einzelhäuser (Zum Verkauf)
Aktenzeichen:
EDEN-T105245756
/ 105245756
Aktenzeichen:
EDEN-T105245756
Land:
FR
Stadt:
Gensac
Postleitzahl:
33890
Kategorie:
Wohnsitze
Anzeigentyp:
Zum Verkauf
Immobilientyp:
Häuser & Einzelhäuser
Größe der Immobilie :
431 m²
Größe des Grundstücks:
21.000 m²
Zimmer:
11
Schlafzimmer:
7
Badezimmer:
4
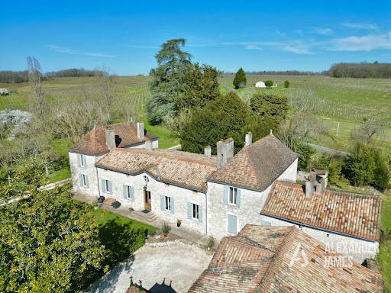
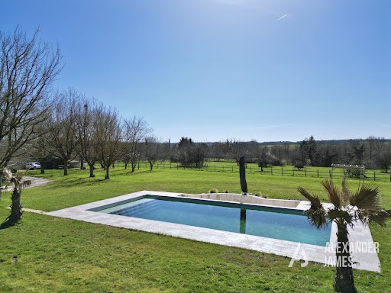
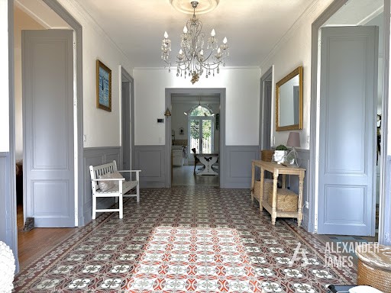
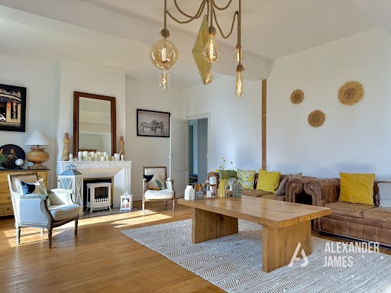
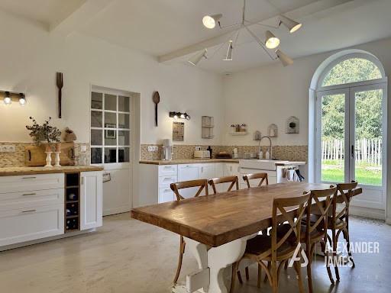
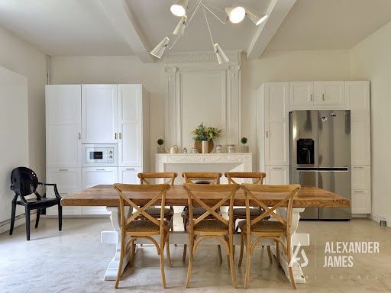
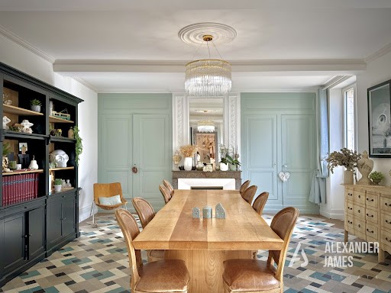
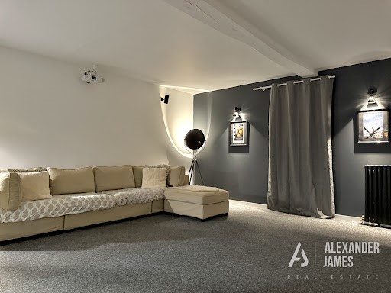
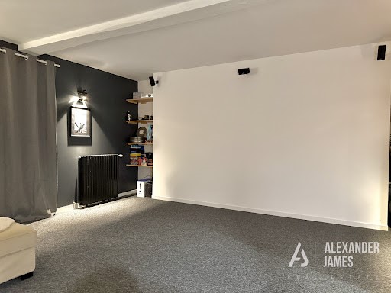
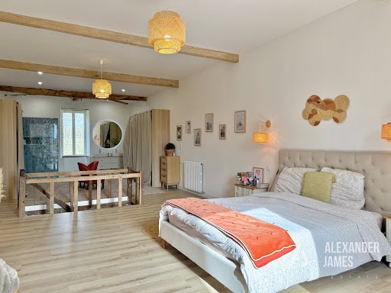
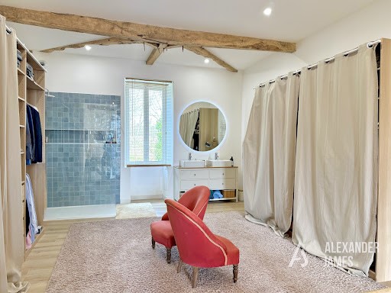
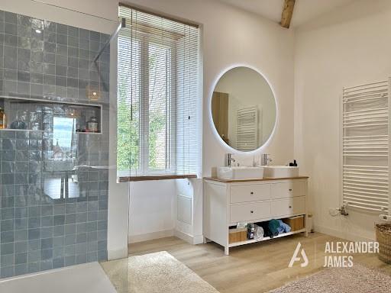
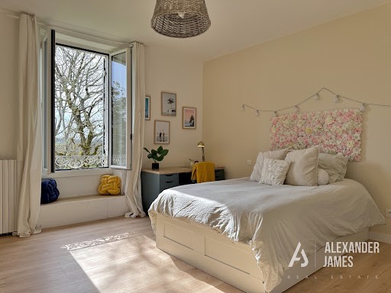
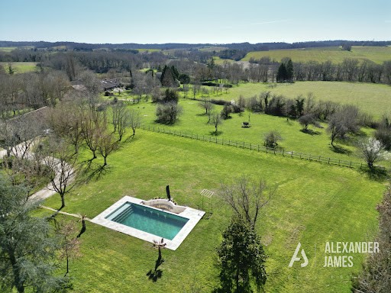
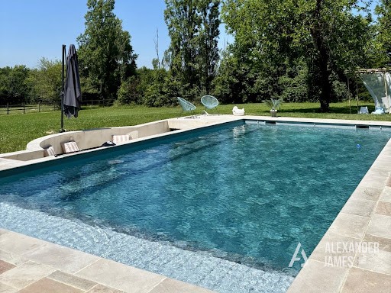
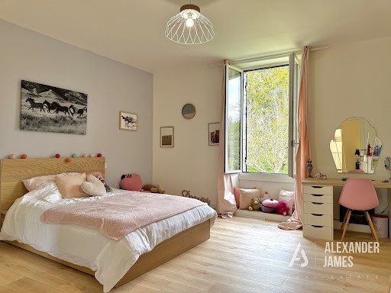
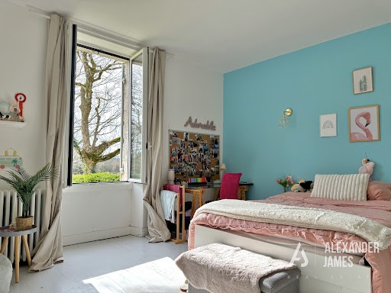
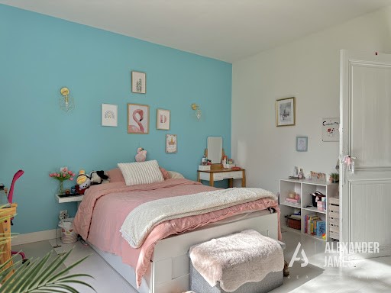
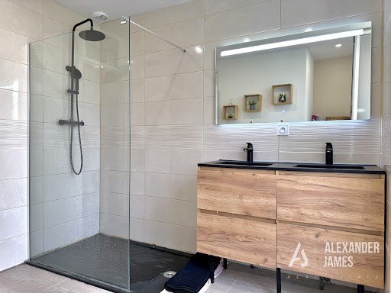
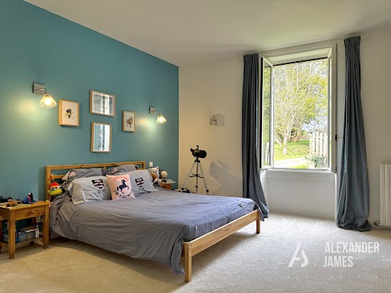
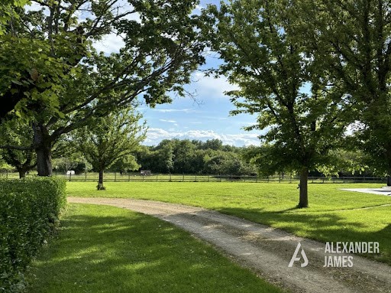
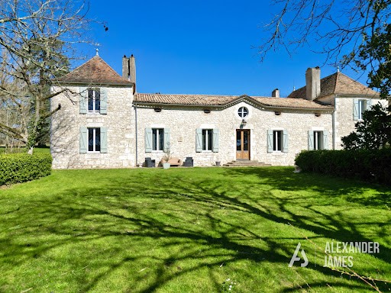
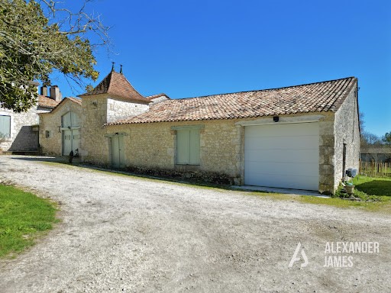
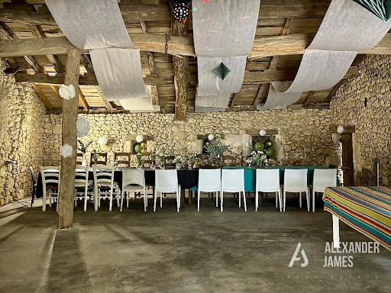
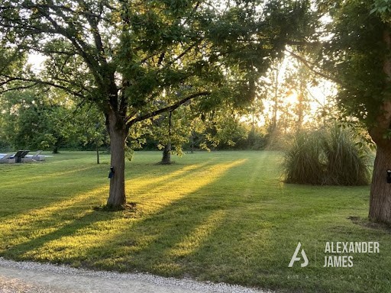
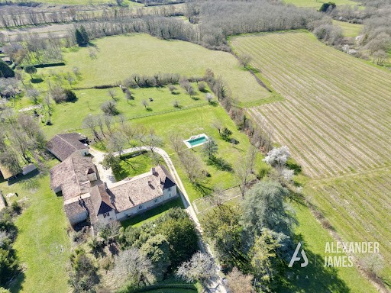
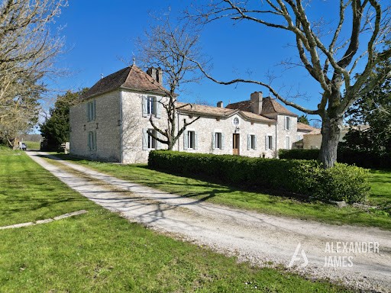
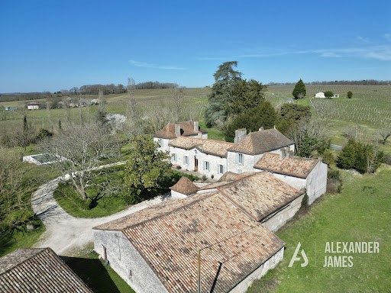
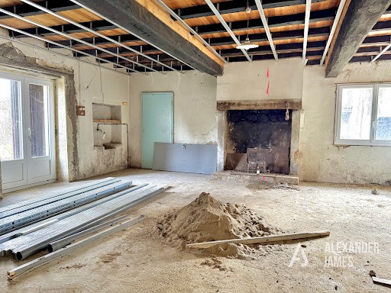
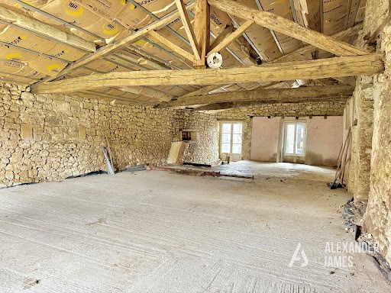
This property has recently undergone an extensive transformation, featuring new windows, a new heating system, contemporary kitchen, and stunning master suite, with dressing and shower room on the first floor. Blending classic charm with contemporary comforts, this refined home is ready to offer an exceptionnal living experience.
Upon entering this elegant home, you are immediately welcomed into a spacious entrance hall, where three sets of double doors lead to the beautifully appointed living areas. the light filled sitting room features a stunning fireplace, creating a warm and inviting atmosphere. Across the hallway a separate dining room, also boasting a charming fireplace, provides the perfect setting for entertaining. The contemporary kitchen/breakfast room offers direct access to the rear garden, seamlessly blending the indoor and outdoor living. In addition, a versatile offfice/library with a striking stone fireplace can be found off the kitchen/breakfast room, a private cinema room perfect for entertainment, four generous double bedrooms - one of which requires to be finsihed, and 2 family bathrooms - one of which requires to be renovated offering an opportunity to personalise the space.
On the first floor, a grand master suite 61m2 awaits, complete with a private dressing room and an elegant en-suite bathroom. Two further spacious double bedrooms, bathed in natural light, provide additional comfort, along with a well-appointed family bathroom.
The landscaped grounds are beautifully maintained, offering a blend of elegance and relaxation. A standout feature is the newly installed swimming pool (2024), which brings a touch of Los Angeles glamour to southwest France. The pool area is designed for sociable luxury, featuring built in bar stools within the swimming pool, allowing guests to join in the conversation of those in the sunken terrace which creates a stylish focal point, ideal for evening gatherings. This stylish area seemlessly blends a modern design with the natural beauty of the surroundings.
Adjoining the main residence is a spacious workshop and a large garage capable of accommodating multiple vehicles - perfect for storage or creative projects. To the rear of this structure you will find two traditional barns, offering excellent potential for further developement/storage or for stabling for horses. A partially renovated guest house with its own private entrance, ideal for hosting visitors or potential rental income. The current owners have already completed signifigant upgrades including, new windows for improved insulation and asthetics.
This magnififcent property is an absoloute must see! Les informations sur les risques auxquels ce bien est exposé sont disponibles sur le site Géorisques ... Mehr anzeigen Weniger anzeigen Cette propriété d'exception est nichée sur un terrain d'environ 2,1 hectares magnifiquement paysagé et offre de jolies vues sur la campagne environnante. Elle se situe à environ 10 minutes en voiture de la ville de Sainte-Foy-la-Grande, avec ses nombreux commerces, bars et restaurants, mais également sa gare ferroviaire reliant à la métropole de Bordeaux et son aéroport international. Bergerac, également doté d'un aéroport international, se trouve à environ 30 minutes.
L'entrée de la propriété se fait par une longue allée bordée d'arbres matures menant à la bâtisse principale.
Récemment rénovée avec goût par les propriétaires actuels, cette maison dispose entre autres de nouvelles fenêtres en aluminium, d'un nouveau système de chauffage, d'une cuisine contemporaine et d'une sublime suite parentale avec dressing et salle de douche au premier étage.
Mélangeant le charme d'antan et le confort moderne, cette demeure raffinée est prête à offrir une expérience de vie exceptionnelle.
Le hall d'entrée spacieux dessert un salon baigné de lumière avec une jolie cheminée d'époque et une salle à manger disposant également d'une cheminée, offrant un cadre parfait pour recevoir. La cuisine/salle de petit-déjeuner possède un accès direct au jardin arrière, harmonisant ainsi la vie intérieure et extérieure.
La propriété comprend également un bureau/bibliothèque avec une cheminée en pierre, une salle de cinéma, six chambres dont l'une doit être terminée, et trois salles d'eau, dont l'une nécessite des rénovations, offrant ainsi l'opportunité de personnaliser l'espace. La suite parentale d'environ 60 m2 complète cet ensemble et dispose d'un grand dressing ainsi que d'une salle d'eau.
Le jardin paysager et bien entretenu entoure une magifique piscine récemment installée avec un liner armé au motif pierre de Bali, ainsi que des tabourets de bar intégrés. Cet espace dispose également d'un coin salon d'été idéal pour des soirées autour d'un brasero.
Les dépendances se composent d'un grand atelier et d'un vaste garage, parfaits pour le stockage ou des projets créatifs. À l'arrière de cette structure, vous trouverez deux granges traditionnelles, offrant un excellent potentiel pour un développement supplémentaire, du stockage ou même des écuries pour chevaux.
Une maison d'amis partiellement rénovée avec sa propre entrée privée est idéale pour recevoir des visiteurs ou générer un revenu locatif. Les propriétaires actuels ont déjà réalisé des améliorations significatives, notamment l'installation de nouvelles fenêtres et le remaniement de la toiture.
Cette magnifique propriété est une opportunité unique d'acquérir un bien d'exception dans le sud-ouest de la France.
Les informations sur les risques auxquels ce bien est exposé sont disponibles sur le site Géorisques ... This exceptional property, set within 2.1 hectares of beautifully landscaped grounds and bordering vineyards on one side, is approached via a sweeping driveway lined with mature trees. Sitting elegantly within its extensive parkland, the residence offers a commanding presence and a true sense of tranquillity.
This property has recently undergone an extensive transformation, featuring new windows, a new heating system, contemporary kitchen, and stunning master suite, with dressing and shower room on the first floor. Blending classic charm with contemporary comforts, this refined home is ready to offer an exceptionnal living experience.
Upon entering this elegant home, you are immediately welcomed into a spacious entrance hall, where three sets of double doors lead to the beautifully appointed living areas. the light filled sitting room features a stunning fireplace, creating a warm and inviting atmosphere. Across the hallway a separate dining room, also boasting a charming fireplace, provides the perfect setting for entertaining. The contemporary kitchen/breakfast room offers direct access to the rear garden, seamlessly blending the indoor and outdoor living. In addition, a versatile offfice/library with a striking stone fireplace can be found off the kitchen/breakfast room, a private cinema room perfect for entertainment, four generous double bedrooms - one of which requires to be finsihed, and 2 family bathrooms - one of which requires to be renovated offering an opportunity to personalise the space.
On the first floor, a grand master suite 61m2 awaits, complete with a private dressing room and an elegant en-suite bathroom. Two further spacious double bedrooms, bathed in natural light, provide additional comfort, along with a well-appointed family bathroom.
The landscaped grounds are beautifully maintained, offering a blend of elegance and relaxation. A standout feature is the newly installed swimming pool (2024), which brings a touch of Los Angeles glamour to southwest France. The pool area is designed for sociable luxury, featuring built in bar stools within the swimming pool, allowing guests to join in the conversation of those in the sunken terrace which creates a stylish focal point, ideal for evening gatherings. This stylish area seemlessly blends a modern design with the natural beauty of the surroundings.
Adjoining the main residence is a spacious workshop and a large garage capable of accommodating multiple vehicles - perfect for storage or creative projects. To the rear of this structure you will find two traditional barns, offering excellent potential for further developement/storage or for stabling for horses. A partially renovated guest house with its own private entrance, ideal for hosting visitors or potential rental income. The current owners have already completed signifigant upgrades including, new windows for improved insulation and asthetics.
This magnififcent property is an absoloute must see! Les informations sur les risques auxquels ce bien est exposé sont disponibles sur le site Géorisques ...