2.850.000 EUR
DIE BILDER WERDEN GELADEN…
Häuser & einzelhäuser zum Verkauf in Amsterdam
2.650.000 EUR
Häuser & Einzelhäuser (Zum Verkauf)
Aktenzeichen:
EDEN-T103696693
/ 103696693
Aktenzeichen:
EDEN-T103696693
Land:
NL
Stadt:
Amsterdam
Postleitzahl:
1077 DT
Kategorie:
Wohnsitze
Anzeigentyp:
Zum Verkauf
Immobilientyp:
Häuser & Einzelhäuser
Größe der Immobilie :
271 m²
Größe des Grundstücks:
159 m²
Zimmer:
10
Schlafzimmer:
8
Badezimmer:
3
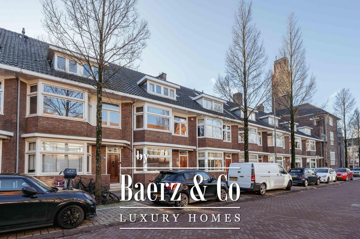

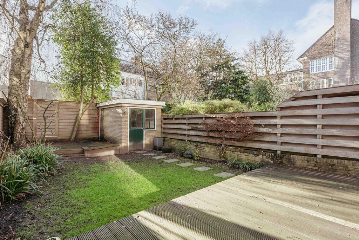

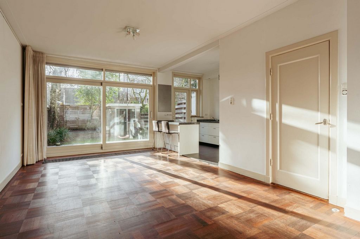
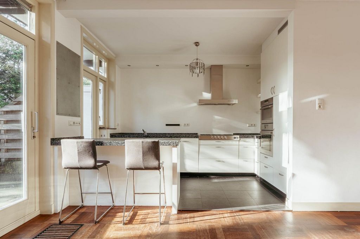

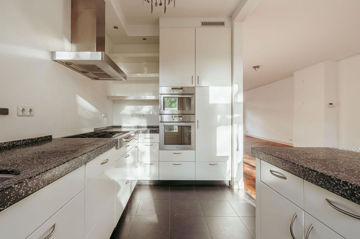

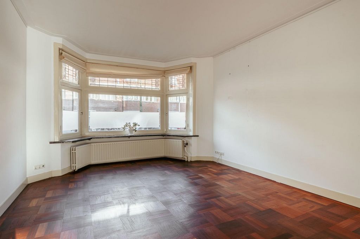
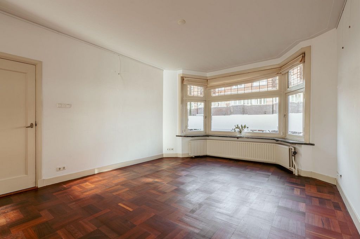
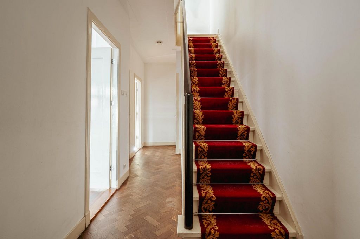

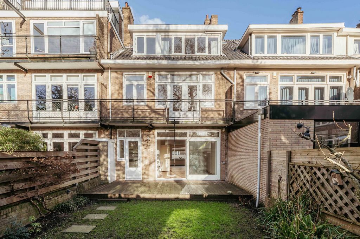
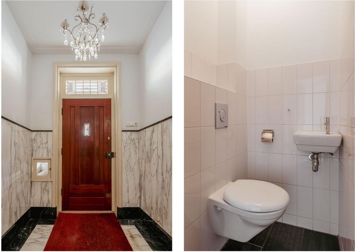

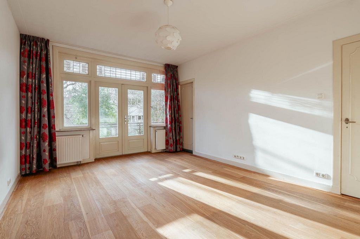
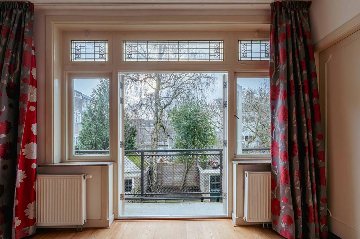
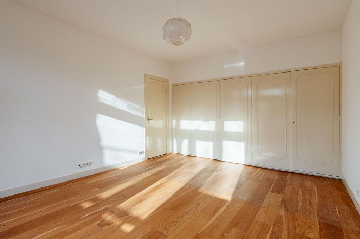
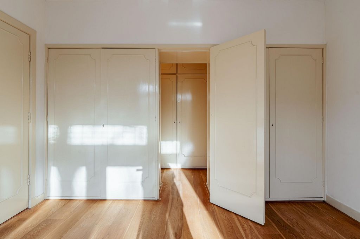
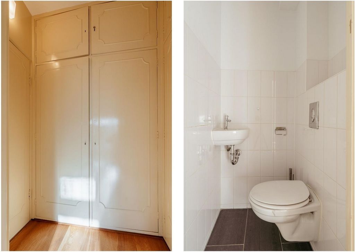
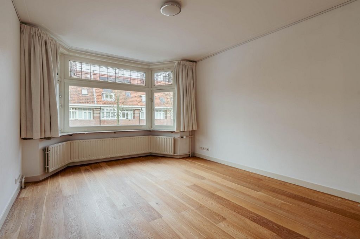
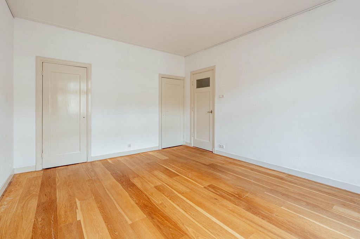
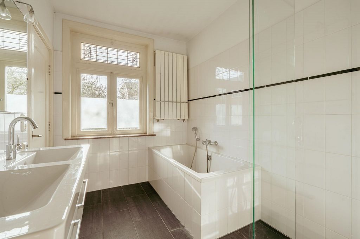
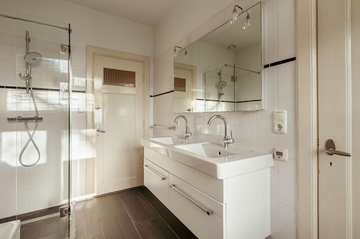
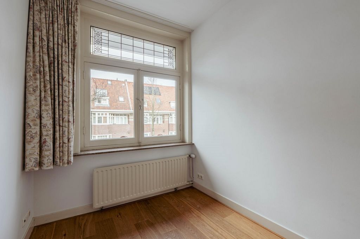

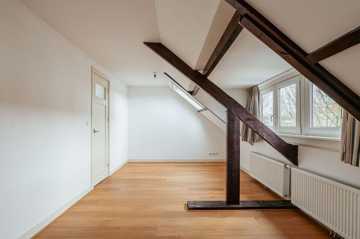
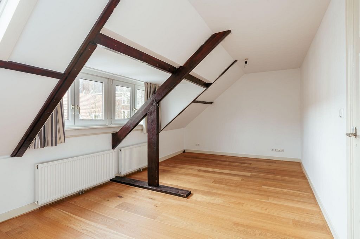
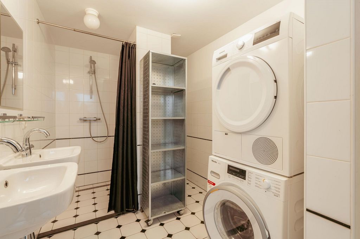
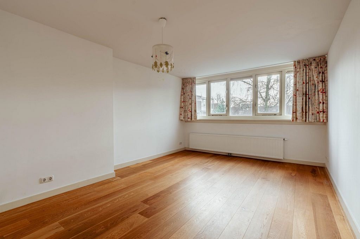
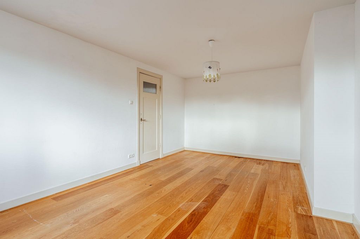
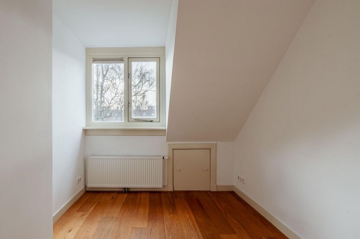
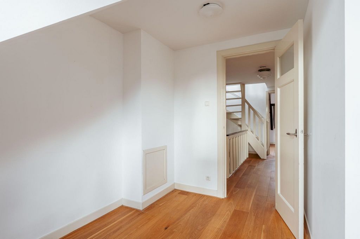
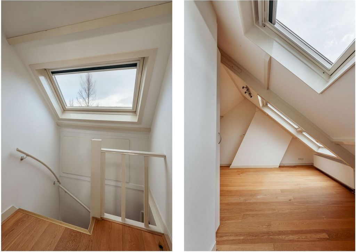
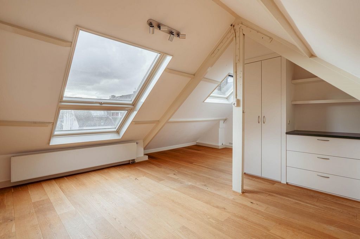
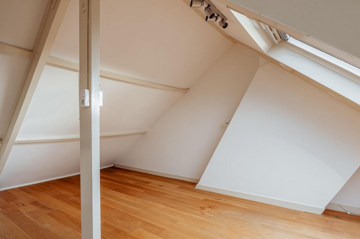
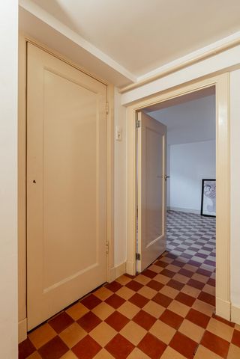
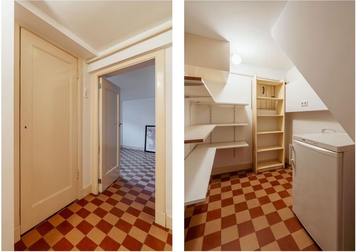
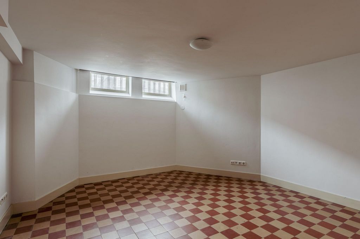
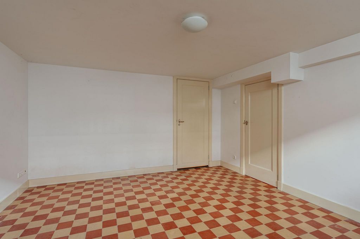
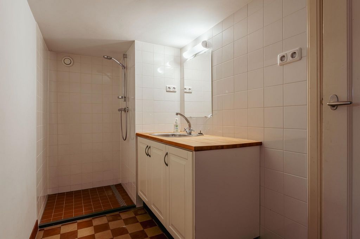
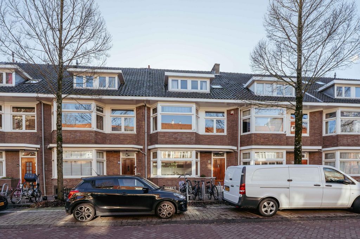
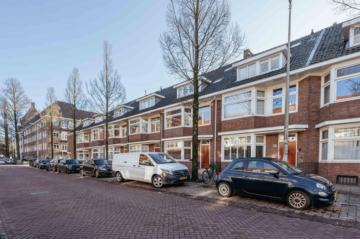
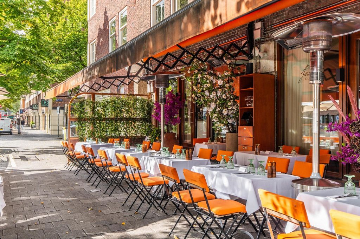
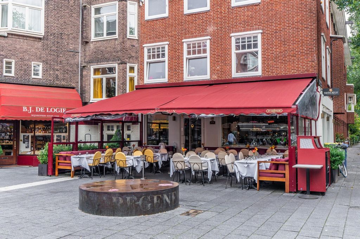
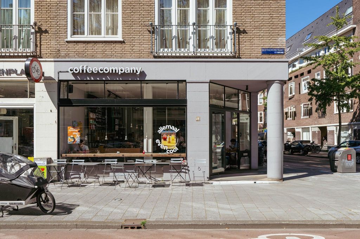
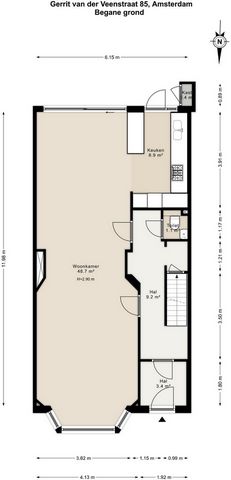

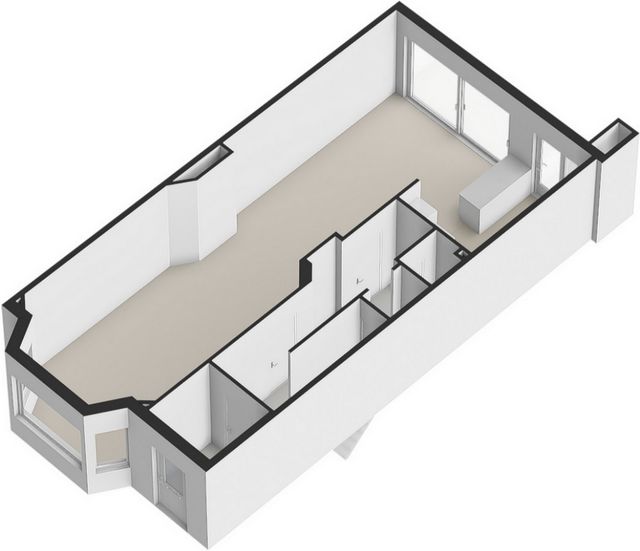
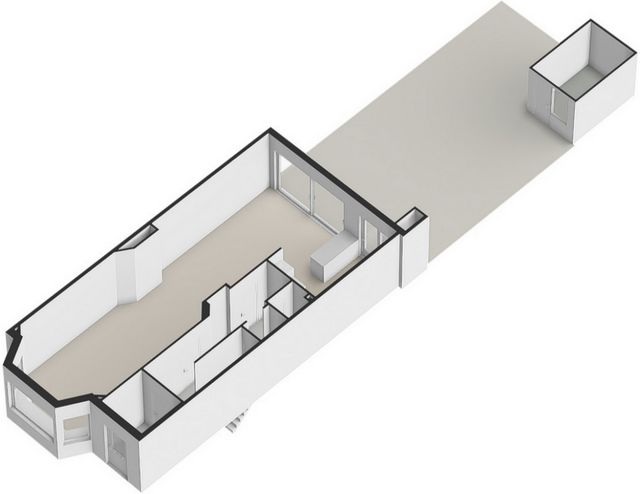
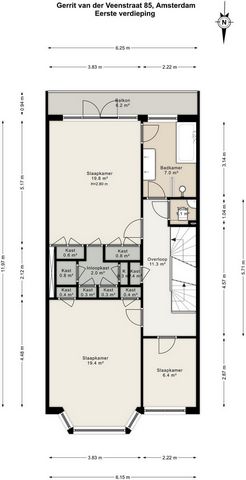
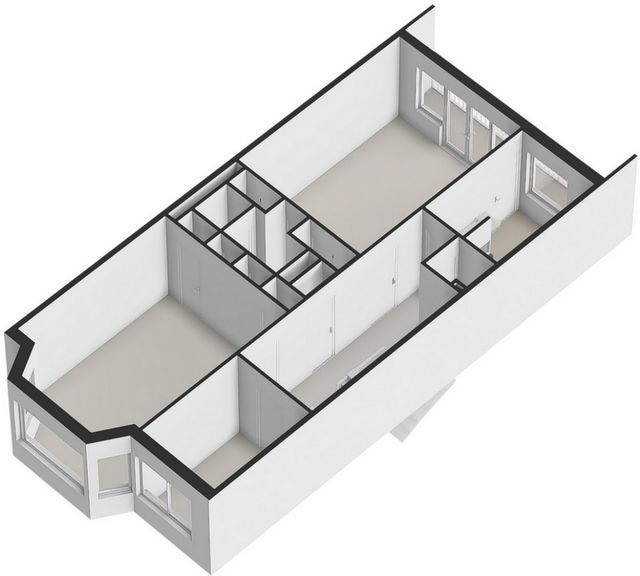
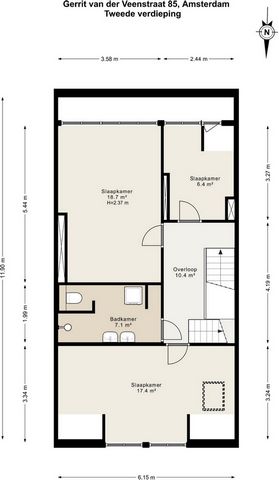
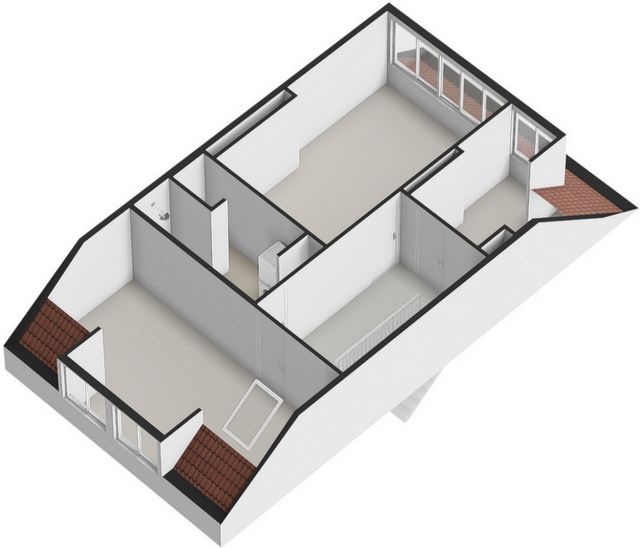
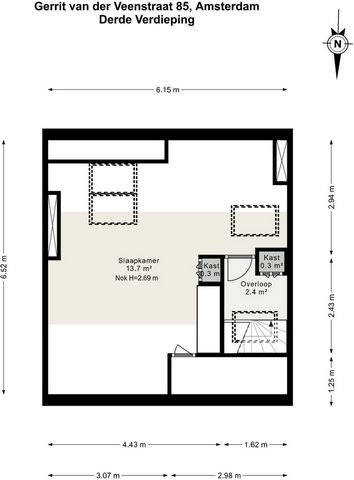
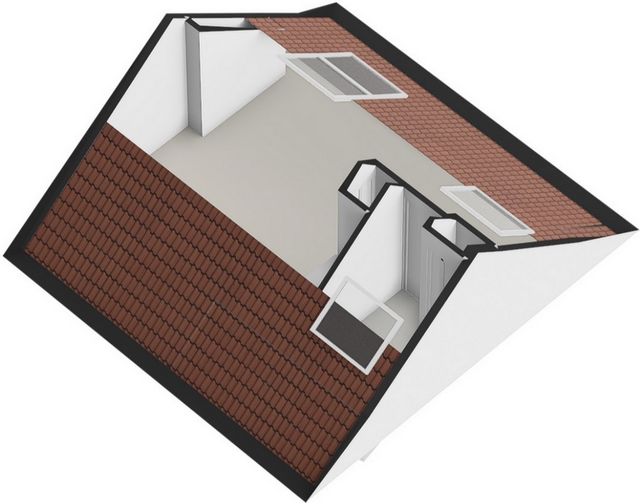

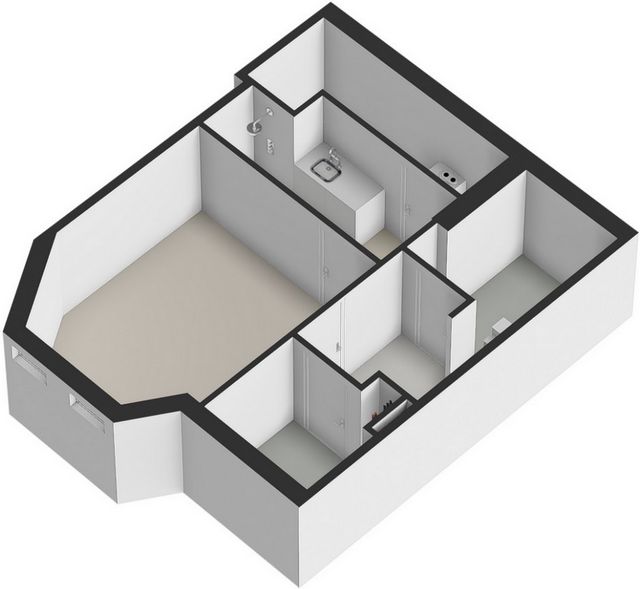
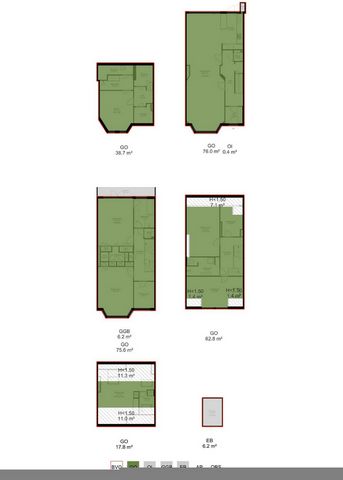
Über die Treppe im Flur gelangt man auf den Treppenabsatz im ersten Stock, der über ein separates WC mit Waschbecken verfügt und den Zugang zu allen Räumen ermöglicht. Das großzügige Hauptschlafzimmer mit Einbauschränken befindet sich auf der Rückseite und bietet Zugang zum sonnigen Südbalkon. Die beiden weiteren Räume befinden sich an der Vorderseite. Das Badezimmer verfügt über eine große ebenerdige Dusche, ein Doppelwaschbecken mit Unterschrank und eine Badewanne.Zweiter Stock:
Im zweiten Stock befinden sich zwei weitere Schlafzimmer und ein Arbeitszimmer. Auf dieser Etage befindet sich auch ein zweites Badezimmer mit Dusche, Doppelwaschbecken und WC.Dritter Stock:
Ein geräumiges Schlafzimmer mit Oberlichtern.Keller:
Das Untergeschoss ist über den Flur am Eingang zugänglich und eignet sich perfekt als Spiel-/Gästezimmer mit eigenem Bad, ausgestattet mit Dusche und Waschbecken. Zusätzlich gibt es drei Abstellräume.Besondere Merkmale:- Wohnungsrecht von ca. 271 m² (NEN2580 Bericht vorhanden)
- Geräumiges fünfstöckiges Einfamilienhaus
- Großzügiger, nach Süden ausgerichteter Garten (ca. 68m²) mit Schuppen
- Fünf Schlafzimmer und zwei Arbeitszimmer
- Zwei Badezimmer
-Pacht:
- Energielabel B
- Jährlicher Erbbauzins aktuelle Periode: 4.637,40 € für den Zeitraum vom 18. Juli 2023 bis 31. Dezember 2060
- Erbbauzins nach dem 31. Dezember 2060: 10.333,25 € (indikativ)
- Parken über das Permit-System (2 Parkausweise verfügbar) Quelle: Parking and Traffic, Stadtverwaltung Amsterdam
- Es gelten die Altersklausel und die Nichtbelegungsklausel
- Lieferung in AbspracheDiese Informationen wurden mit der gebotenen Sorgfalt zusammengestellt. Wir übernehmen jedoch keine Haftung für Unvollständigkeiten, Ungenauigkeiten oder anderweitig sowie für deren Folgen. Alle angegebenen Größen und Oberflächen sind Richtwerte. Der Käufer hat eine eigene Untersuchungspflicht in Bezug auf alle Angelegenheiten, die ihm wichtig sind. In Bezug auf diese Immobilie fungiert der Immobilienmakler als Berater des Verkäufers. Wir empfehlen, einen qualifizierten (NVM) Immobilienmakler zu beauftragen, der Sie durch den Kaufprozess führt. Wenn Sie spezielle Wünsche bezüglich der Immobilie haben, empfehlen wir Ihnen, diese rechtzeitig mit Ihrem Einkäufer zu teilen und eine unabhängige Untersuchung durchzuführen. Wenn Sie keinen zugelassenen Vertreter beauftragen, gelten Sie als geschäftsfähig, alle wichtigen Angelegenheiten zu überwachen. Es gelten die NVM-Bedingungen. Mehr anzeigen Weniger anzeigen Gerrit van der Veenstraat 85, 1077 DT AmsterdamRoyale gezinswoning (ca. 271 m²) gelegen op een toplocatie in Oud-Zuid! Deze woning bestaat uit vijf verdiepingen, vijf slaapkamers, twee werkkamers, twee badkamers en een ruime zolderverdieping. Bovendien beschikt de woning over een riante tuin van 68m² op het zuiden!Ligging & Bereikbaarheid
De woning ligt midden in het mooie Oud-Zuid, niet ver van de Beethovenstraat waar u tal van gerenommeerde kledingzaken, diverse delicatessen, supermarkten en restaurants vindt. Ook het Beatrixpark, Vondelpark, Museumplein (Van Gogh, Stedelijk en Rijksmuseum) en de Pijp zijn allen gelegen op loopafstand. Naast al deze voorzieningen biedt deze buurt ook nog nationale en internationale basis- en middelbare scholen. De British School of Amsterdam bevindt zich zelfs om de hoek! Ruim voldoende parkeergelegenheid bevindt zich voor de deur, twee parkeervergunningen zijn ook beschikbaar. De woning is gunstig gelegen ten opzichte van diverse openbaar vervoersvoorzieningen waaronder trein/ metro station Zuid en verschillende bus- en tramhaltes bevinden zich om de hoek. Binnen enkele minuten rijden met de auto bent u op de A10.Indeling
Begane grondBinnenkomst via de entree met aangrenzend de hal met separaat toilet met fontein. Mooie ruim opgezette woon/eetkamer met open keuken, die is voorzien van diverse inbouwapparatuur. Aan de achterkant toegang tot de riante achtertuin, gelegen op het zuiden met vrij uitzicht. De tuin (ca. 68m²) beschikt over een schuur perfect te gebruiken als berging.Eerste verdieping:
Via de trap in de hal komt u op de overloop op de eerste verdieping met separaat toilet met fontein, welke toegang biedt tot alle vertrekken. De goed bemeten master bedroom met inbouwkasten treft u aan de achterzijde en biedt toegang tot het zonnig balkon op het zuiden. De twee overige kamers bevinden zich aan de voorzijde. De badkamer is voorzien van een grote inloopdouche, dubbele wastafel met badkamermeubel en ligbad. Tweede verdieping:
Op de tweede verdieping bevinden zich nog twee slaapkamers en een werkkamer. Op deze verdieping is een tweede badkamer met een douche dubbele, wastafel en toilet.Derde verdieping:
Ruime slaapkamer voorzien van dakramen.Kelder:
De kelder is te bereiken via de hal bij de entree en dient perfect als speelkamer/ logeerkamer met een eigen badkamer voorzien van een douche en wastafel. Verder bevinden zich hier drie bergruimtes.Bijzonderheden:
- Appartementsrecht van ca. 271 m² (NEN2580 rapport aanwezig)
- Ruim familiehuis van vijf verdiepingen
- Riante tuin (ca. 68m²) met schuur gelegen op het zuiden
- Vijf slaapkamers en twee werkkamers
- Twee badkamers
- Recht van erfpacht:
- Energielabel B
- Jaarcanon huidige tijdvak: € 4.637,40 betreft periode 18 juli 2023 tm 31 december 2060
- Eeuwigdurende canon na 31 december 2060: € 10.333,25 (schaduwcanon)
- Parkeren via vergunningstelsel (2 parkeervergunningen beschikbaar) Bron: Parkeren en Verkeer gemeente Amsterdam
- Ouderdomsclausule en niet-zelfbewoningsclausule van toepassing.
- Oplevering in overlegDeze informatie is door ons met de nodige zorgvuldigheid samengesteld. Onzerzijds wordt echter geen enkele aansprakelijkheid aanvaard voor enige onvolledigheid, onjuistheid of anderszins, dan wel de gevolgen daarvan. Alle opgegeven maten en oppervlakten zijn indicatief. Koper heeft zijn eigen onderzoeksplicht naar alle zaken die voor hem of haar van belang zijn. Met betrekking tot deze woning is de makelaar adviseur van verkoper. Wij adviseren u een deskundige (NVM-)makelaar in te schakelen die u begeleidt bij het aankoopproces. Indien u specifieke wensen heeft omtrent de woning, adviseren wij u deze tijdig kenbaar te maken aan uw aankopend makelaar en hiernaar zelfstandig onderzoek te (laten) doen. Indien u geen deskundige vertegenwoordiger inschakelt, acht u zich volgens de wet deskundige genoeg om alle zaken die van belang zijn te kunnen overzien. Van toepassing zijn de NVM-voorwaarden. Gerrit van der Veenstraat 85, 1077 DT AmsterdamSpacious family home (approx. 271 m²) located in a prime location in Oud-Zuid! This property consists of five floors, five bedrooms, two study rooms, two bathrooms, and a spacious attic floor. Additionally, the house features a generous south-facing garden of 68m²!Location & AccessibilityThe property is situated in the heart of the beautiful Oud-Zuid area, not far from Beethovenstraat, where you can find numerous renowned clothing stores, various delicatessens, supermarkets, and restaurants. Beatrixpark, Vondelpark, Museumplein (Van Gogh, Stedelijk, and Rijksmuseum), and De Pijp are all within walking distance. In addition to all these amenities, the neighborhood also offers national and international primary and secondary schools, with The British School of Amsterdam just around the corner! Ample parking is available in front of the house, and two parking permits are also available. The property is conveniently located near various public transport options, including Zuid train/metro station and several bus and tram stops around the corner. The A10 motorway can be reached within a few minutes by car.LayoutGround floor:Entry through the entrance leading to the hallway with a separate toilet and washbasin. A beautifully spacious living/dining room with an open kitchen equipped with various built-in appliances. At the rear, access to the generous south-facing backyard with an unobstructed view. The garden (approx. 68m²) includes a shed, ideal for storage.First floor:
Via the staircase in the hall, you reach the landing on the first floor, which has a separate toilet with a washbasin and provides access to all rooms. The well-sized master bedroom with built-in wardrobes is located at the rear and offers access to the sunny south-facing balcony. The two additional rooms are located at the front. The bathroom features a large walk-in shower, double washbasin with vanity unit, and a bathtub.Second floor:
The second floor comprises two more bedrooms and a study room. This floor also includes a second bathroom with a shower, double washbasin, and toilet.Third floor:
A spacious bedroom with skylights.Basement:
The basement is accessible via the hall at the entrance and is perfect as a playroom/guest room with its own bathroom equipped with a shower and washbasin. Additionally, there are three storage rooms.Special features:- Apartment right of approx. 271 m² (NEN2580 report available)
- Spacious five-story family home
- Generous south-facing garden (approx. 68m²) with shed
- Five bedrooms and two study rooms
- Two bathrooms
- Leasehold:
- Energy label B
- Annual ground rent current period: €4,637.40 for the period from July 18, 2023, to December 31, 2060
- Perpetual ground rent after December 31, 2060: €10,333.25 (indicative)
- Parking via permit system (2 parking permits available) Source: Parking and Traffic, Municipality of Amsterdam
- Age clause and non-occupancy clause apply
- Delivery in consultationThis information has been compiled with due care. However, no liability is accepted by us for any incompleteness, inaccuracies, or otherwise, nor for the consequences thereof. All specified sizes and surfaces are indicative. The buyer has their own duty of investigation regarding all matters that are important to them. With regard to this property, the real estate agent acts as an advisor to the seller. We recommend engaging a qualified (NVM) real estate agent to guide you through the purchase process. If you have specific wishes regarding the property, we advise you to communicate them in a timely manner to your purchasing agent and conduct an independent investigation. If you do not engage a professional representative, you are considered legally competent to oversee all matters of importance. The NVM conditions apply. Gerrit van der Veenstraat 85, 1077 DT AmsterdamGeräumiges Einfamilienhaus (ca. 271 m²) in bester Lage in Oud-Zuid! Diese Immobilie besteht aus fünf Etagen, fünf Schlafzimmern, zwei Arbeitszimmern, zwei Bädern und einem geräumigen Dachgeschoss. Darüber hinaus verfügt das Haus über einen großzügigen, nach Süden ausgerichteten Garten von 68m²!Lage & ErreichbarkeitDas Anwesen befindet sich im Herzen des schönen Viertels Oud-Zuid, nicht weit von der Beethovenstraat entfernt, wo Sie zahlreiche renommierte Bekleidungsgeschäfte, verschiedene Feinkostläden, Supermärkte und Restaurants finden. Der Beatrixpark, der Vondelpark, der Museumplein (Van Gogh, Stedelijk und Rijksmuseum) und De Pijp sind alle zu Fuß erreichbar. Zusätzlich zu all diesen Annehmlichkeiten bietet das Viertel auch nationale und internationale Grund- und Sekundarschulen, wobei die British School of Amsterdam gleich um die Ecke ist! Vor dem Haus stehen ausreichend Parkplätze zur Verfügung, und es sind auch zwei Parkausweise erhältlich. Die Unterkunft befindet sich in günstiger Lage in der Nähe verschiedener öffentlicher Verkehrsmittel, darunter der Bahnhof Zuid und mehrere Bus- und Straßenbahnhaltestellen um die Ecke. Die Autobahn A10 ist in wenigen Minuten mit dem Auto zu erreichen.LayoutErdgeschoß:Eingang durch den Eingang, der zum Flur mit separater Toilette und Waschbecken führt. Ein wunderschön geräumiges Wohn-/Esszimmer mit offener Küche, die mit verschiedenen Einbaugeräten ausgestattet ist. Auf der Rückseite haben Sie Zugang zum großzügigen, nach Süden ausgerichteten Hinterhof mit freiem Blick. Im Garten (ca. 68m²) befindet sich ein Schuppen, der sich ideal als Lager eignet.Erster Stock:
Über die Treppe im Flur gelangt man auf den Treppenabsatz im ersten Stock, der über ein separates WC mit Waschbecken verfügt und den Zugang zu allen Räumen ermöglicht. Das großzügige Hauptschlafzimmer mit Einbauschränken befindet sich auf der Rückseite und bietet Zugang zum sonnigen Südbalkon. Die beiden weiteren Räume befinden sich an der Vorderseite. Das Badezimmer verfügt über eine große ebenerdige Dusche, ein Doppelwaschbecken mit Unterschrank und eine Badewanne.Zweiter Stock:
Im zweiten Stock befinden sich zwei weitere Schlafzimmer und ein Arbeitszimmer. Auf dieser Etage befindet sich auch ein zweites Badezimmer mit Dusche, Doppelwaschbecken und WC.Dritter Stock:
Ein geräumiges Schlafzimmer mit Oberlichtern.Keller:
Das Untergeschoss ist über den Flur am Eingang zugänglich und eignet sich perfekt als Spiel-/Gästezimmer mit eigenem Bad, ausgestattet mit Dusche und Waschbecken. Zusätzlich gibt es drei Abstellräume.Besondere Merkmale:- Wohnungsrecht von ca. 271 m² (NEN2580 Bericht vorhanden)
- Geräumiges fünfstöckiges Einfamilienhaus
- Großzügiger, nach Süden ausgerichteter Garten (ca. 68m²) mit Schuppen
- Fünf Schlafzimmer und zwei Arbeitszimmer
- Zwei Badezimmer
-Pacht:
- Energielabel B
- Jährlicher Erbbauzins aktuelle Periode: 4.637,40 € für den Zeitraum vom 18. Juli 2023 bis 31. Dezember 2060
- Erbbauzins nach dem 31. Dezember 2060: 10.333,25 € (indikativ)
- Parken über das Permit-System (2 Parkausweise verfügbar) Quelle: Parking and Traffic, Stadtverwaltung Amsterdam
- Es gelten die Altersklausel und die Nichtbelegungsklausel
- Lieferung in AbspracheDiese Informationen wurden mit der gebotenen Sorgfalt zusammengestellt. Wir übernehmen jedoch keine Haftung für Unvollständigkeiten, Ungenauigkeiten oder anderweitig sowie für deren Folgen. Alle angegebenen Größen und Oberflächen sind Richtwerte. Der Käufer hat eine eigene Untersuchungspflicht in Bezug auf alle Angelegenheiten, die ihm wichtig sind. In Bezug auf diese Immobilie fungiert der Immobilienmakler als Berater des Verkäufers. Wir empfehlen, einen qualifizierten (NVM) Immobilienmakler zu beauftragen, der Sie durch den Kaufprozess führt. Wenn Sie spezielle Wünsche bezüglich der Immobilie haben, empfehlen wir Ihnen, diese rechtzeitig mit Ihrem Einkäufer zu teilen und eine unabhängige Untersuchung durchzuführen. Wenn Sie keinen zugelassenen Vertreter beauftragen, gelten Sie als geschäftsfähig, alle wichtigen Angelegenheiten zu überwachen. Es gelten die NVM-Bedingungen.