1.225.000 EUR
1.195.000 EUR
950.000 EUR
950.000 EUR
875.000 EUR
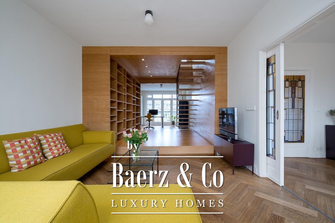
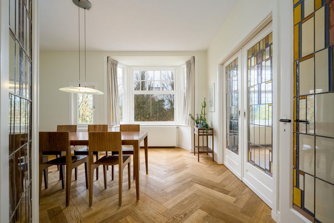
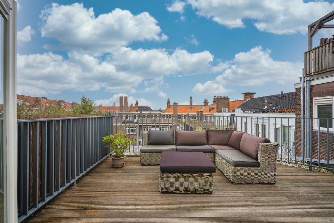
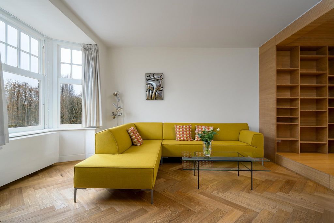
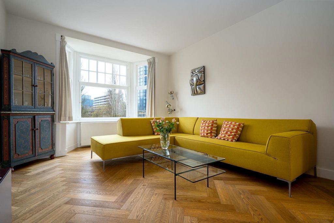
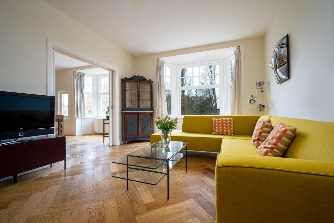
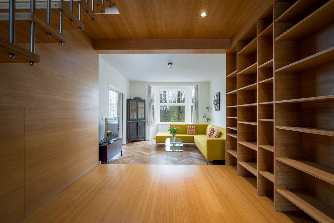
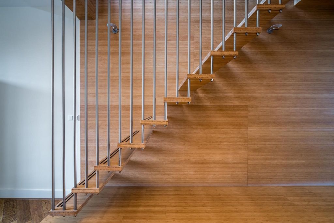

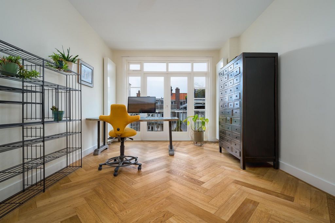
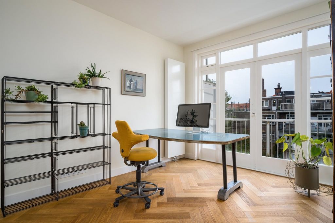
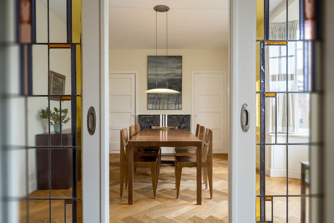
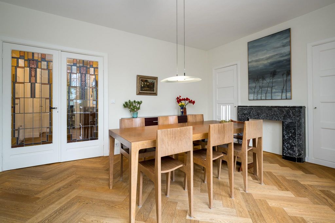
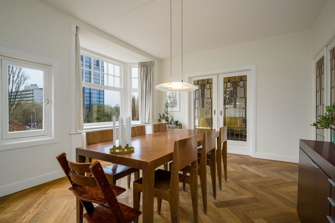
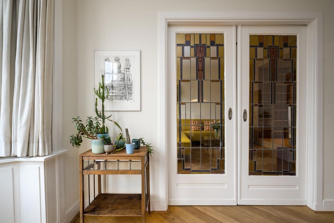
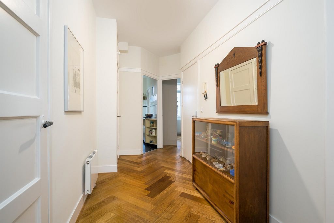
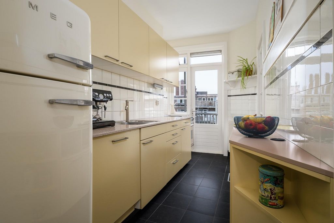
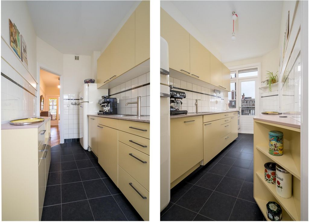
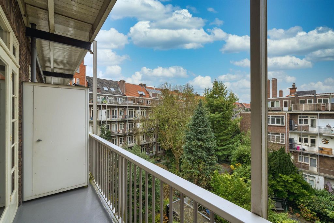
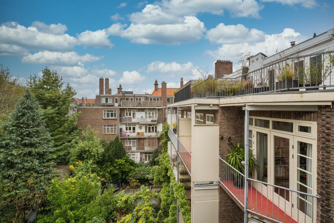
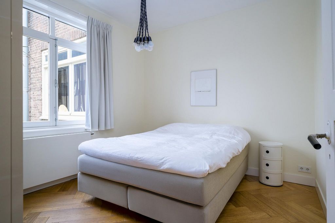
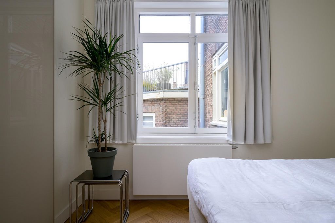
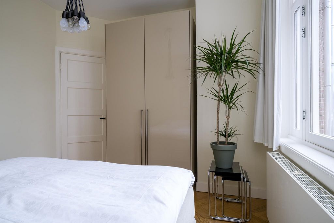
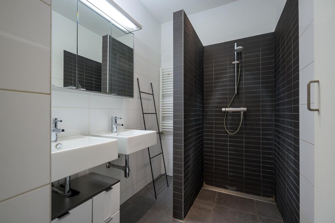
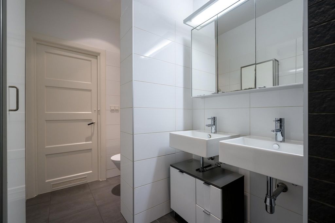
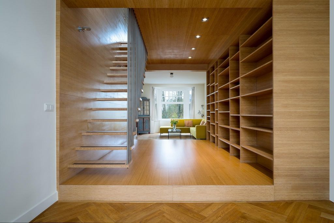
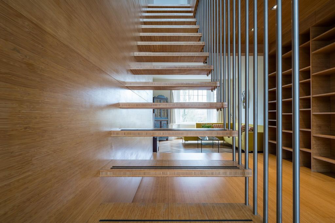
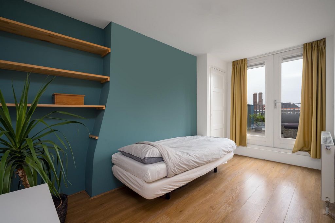
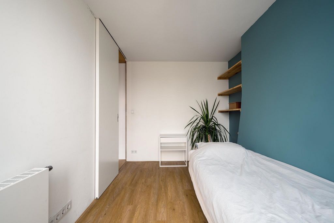
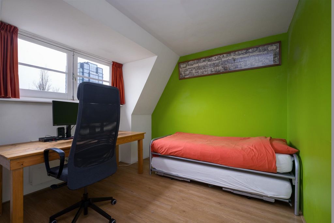
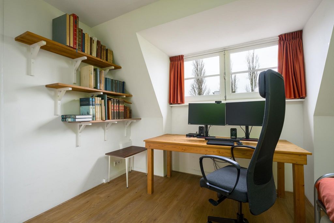
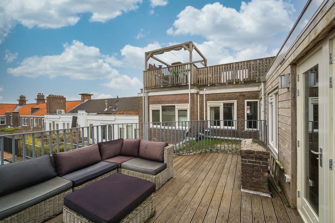
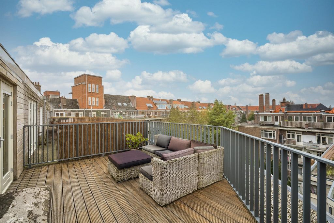
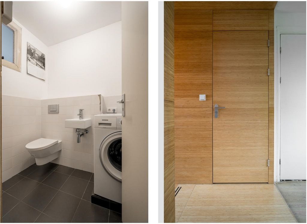
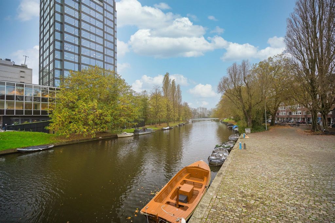
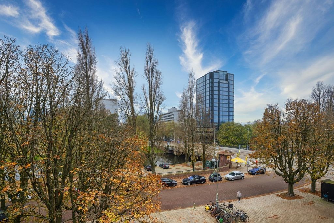
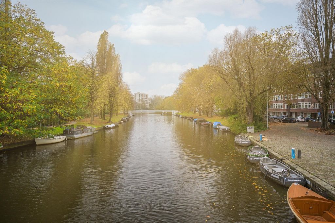
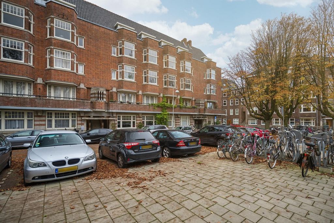
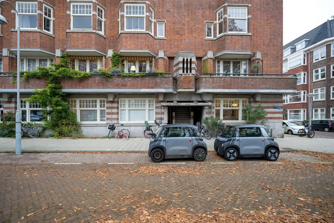

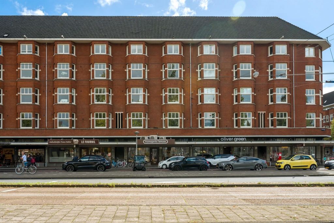
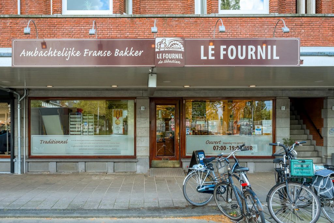
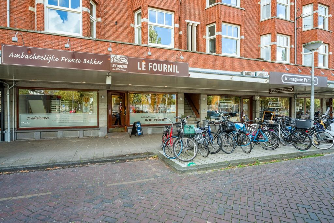
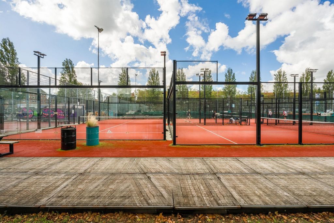
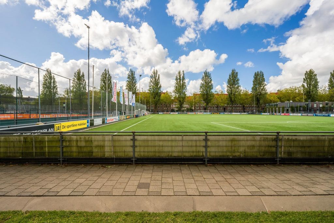
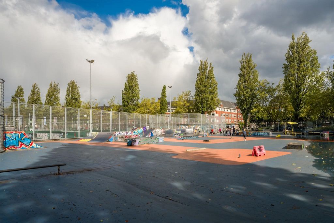
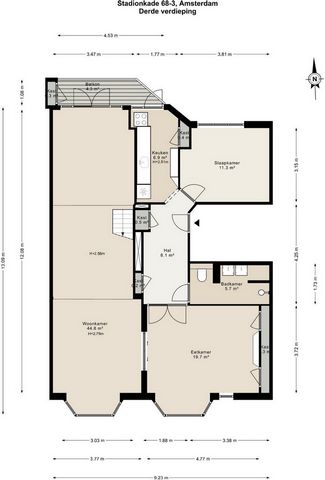
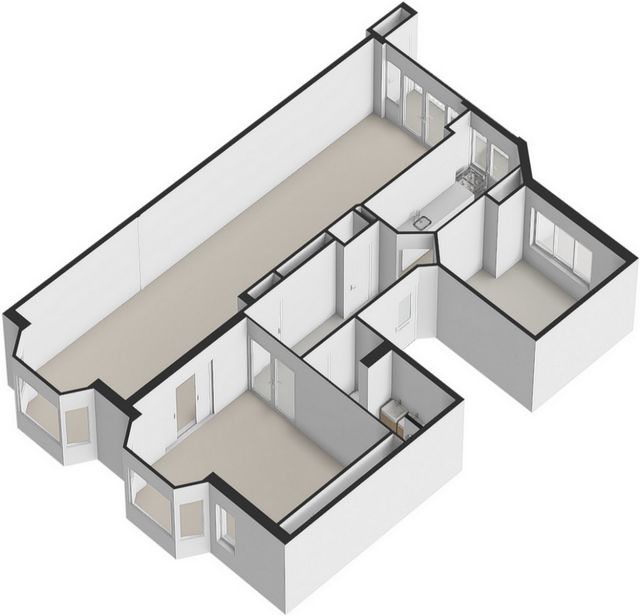
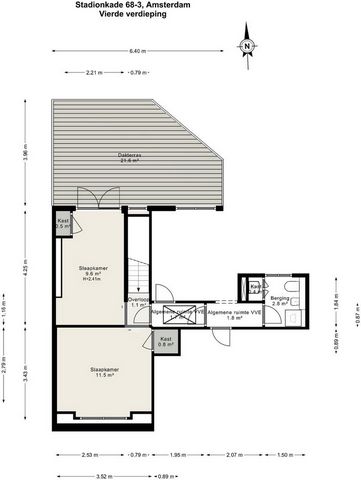
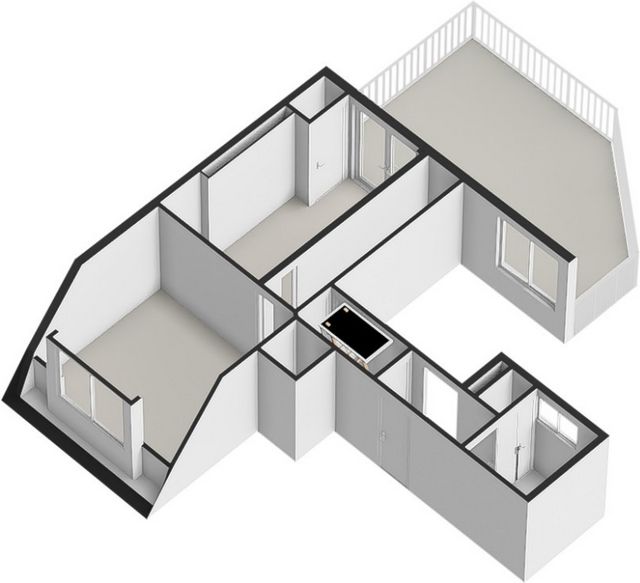
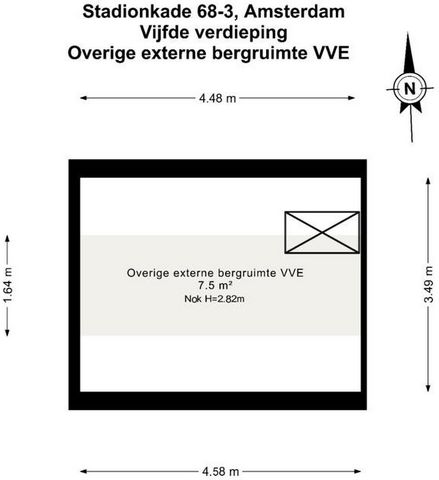

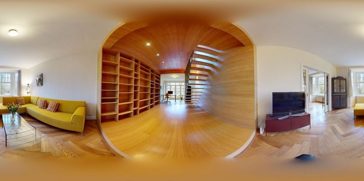
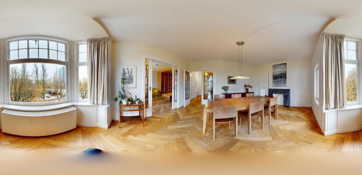
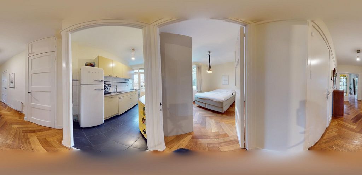
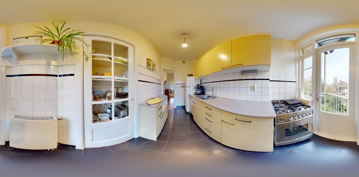
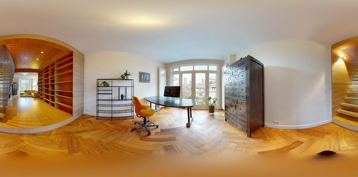
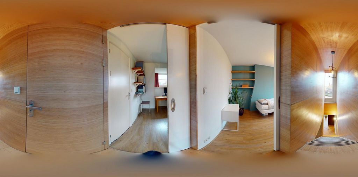
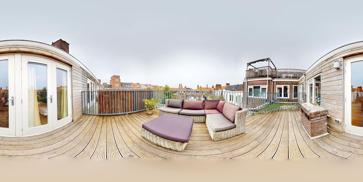
A central hall offers access to all rooms. From the hall, you can enter the dining room, located at the front of the apartment, via double doors with stained glass. The dining room has a stately chimney and built-in cupboards and can be separated from the living room by beautiful stained-glass sliding doors. The living room, which spans from the front to the back of the property, receives an abundance of natural light from large windows on both sides. In the centre of the living room is the architecturally designed wooden platform with built-in cabinetry and a modern staircase leading to the fourth floor. At the rear of the apartment, you will find the wide balcony (approx. 4m²) with a storage cupboard, which can be accessed from both the living room and the kitchen. The kitchen is equipped with a 4-burner gas hob, oven, dishwasher, space for a fridge and freezer, and ample storage. The first bedroom is located on the right side of the entrance at the rear of the apartment, overlooking the green inner garden. The bathroom is on the left of the entrance and consists of a walk-in shower, double washbasin with vanity unit, and a toilet.Fourth Floor
A floating staircase from the living room leads to the landing on the fourth floor. Here, you will find two well-sized bedrooms and the spacious roof terrace, which receives plenty of sun and measures more than 22m²! Both bedrooms feature built-in cupboards and can be accessed separately from the communal staircase. A practical laundry room is accessible from the landing in the staircase hall and includes a toilet with a washbasin. Finally, there is a shared attic space of approx. 8m², accessible from the landing.Details:-The property is approximately 126 m² (NEN2580 report available).
-A duplex apartment with three well-sized bedrooms.
-Spacious balcony (approx. 4m²) on the third floor.
-Large roof terrace (approx. 22m²).
-Shared attic space available.
-Possibility to obtain 2 parking permits.
-Part of a monumental building.
-Designed by Na-Ma Architects (Maarten van Tuijl).
-Leasehold: The current lease period runs from 26-08-2002 to 30-09-2055, with the current annual rent of €1,140.83, --subject to annual indexation.
-Transition to perpetual leasehold (AB 2016) was formalised by notary on 20-08-2020. The annual rent as of 01-10-2055 will be €2,669.26, excluding inflation.
-The VvE is professionally managed, and an MJOP is available.
-Monthly VvE contribution per January 1st 2025: € 317,- per month.
-Delivery in consultation.We have gathered this information with the greatest of possible care. However, we will not accept any liability for any incompleteness, inaccuracy or any other matter nor for the consequences of such. All measurements and surfaces stated are indicative. The purchaser has a duty to investigate any matter that may be of importance to him or her. The estate agent is the adviser to the seller with regard to this residence. We advise you to engage an expert (NVM registered) estate agent who will guide you through the purchasing process. Should you have any specific desires with regard to the residence, we advise you to make these known as soon as possible to your purchasing estate agent and have an independent investigation carried out into such matters. If you do not engage an expert, you will be deemed as considering yourself to be sufficiently expert to be- to oversee all matters that could be important. The NVM conditions apply. Mehr anzeigen Weniger anzeigen Stadionkade 68-3, 1077 VR AmsterdamDubbel bovenhuis (ca. 126m²) met riant dakterras beschikbaar aan de Stadionkade! Dit appartement bestaat uit drie slaapkamers, een ruime woonkamer verbouwd onder architectuur door Na-Ma Architects (Maarten van Tuijl), een keuken van alle gemakken voorzien en een balkon gelegen op de derde verdieping. Dit appartement vangt uitzonderlijk veel natuurlijk licht door de gunstige ligging en de grote raampartijen. Tot slot beschikt de woning over meer dan genoeg bergruimte en is dit appartement onderdeel van een monumentaal pand!Ligging & BereikbaarheidDe woning is gelegen in de populaire Apollobuurt in Amsterdam Oud-Zuid. Deze buurt kenmerkt zich door de monumentale huizen, de vele pleinen, de statige groene lanen, het Vondel - en Beatrixpark, de drukbezochte straatjes, bekende restaurants en trendy winkels. De ligging, bereikbaarheid, charme en levendigheid van de wijk maakt deze buurt zeer gewild om in te wonen. Op vrijdag is er een gezellige markt op het Minervaplein en de twee vaste bloemenkramen zorgen hier voor een kleurrijk straatbeeld. Daarnaast is er een breed aanbod aan kinderdagverblijven en scholen in de buurt zoals de Internationale school, The British school, het Barlaeus Gymnasius, het Montessori en het Vossius Gymnasius. De woning is met zowel de auto als met het OV uitstekend te bereiken. Zowel het NS Station Amsterdam Zuid als de ring A10 bevinden zich op geringe afstand en zorgen ervoor dat u zeer snel op o.a. Schiphol kan zijn. Bovendien bevindt er zich een tramhalte op het Minervaplein en op de Beethovenstraat die u in korte tijd naar o.a. het Museumplein of de Pijp brengt. Parkeren geschiedt middels parkeervergunning (2 vergunningen zijn aan te vragen) of kan direct voor de deur tegen betaling.IndelingBuitentrap naar de eerste verdieping, net gemeenschappelijk trappenhuis naar de derde verdieping.Derde verdiepingCentrale hal die toegang biedt tot alle vertrekken. Middels dubbele openslaande glas-in-lood deuren loopt u vanuit de hal naar de eetkamer, die zich aan de voorzijde van het appartement bevindt. De eetkamer beschikt over een statige schacht, handige inbouwkasten en is tevens af te sluiten van de woonkamer middels fraaie glas-in-lood schuifdeuren. De woonkamer, welke geheel is uitgestrekt vanaf de voorzijde tot aan de achterzijde van de woning, vangt enorm veel natuurlijk zonlicht door de grote raampartijen aan weerszijden. Centraal gelegen in de woonkamer treft u de onder architectuur verbouwde houten verhoging met kastenwand en moderne trap omhoog naar de vierde verdieping. Aan de achterzijde van de woning bevindt zich het brede balkon van ca. 4m² met bergkast, die betreden is via de woonkamer maar ook via de keuken. De keuken bestaat uit een 4-pits gasfornuis met oven, een vaatwasser, plek voor een koel-/ en vriescombinatie en genoeg kastruimte. De eerste slaapkamer treft u rechts van de entree aan de achterzijde van de woning en biedt uitzicht over de groene binnentuin. De badkamer treft u links van de entree en bestaat uit een inloopdouche, dubbele wastafel met meubel en een toilet.Vierde verdiepingMiddels de zwevende trap vanuit de woonkamer bereikt u de overloop op de vierde verdieping. Hier treft u twee goed bemeten slaapkamers en het riante dakterras met volop zon van meer dan 22m²! Beide slaapkamers beschikken over een handige inbouwkast en kunnen via het gemeenschappelijke trappenhuis afzonderlijk van de woning betreden worden. Een praktische wasruimte vindt u vanuit de overloop in het trappenhuis. Deze is voorzien van een toilet met fontein. Tot slot deelt u samen met het appartement op 2 hoog een handige zolder van ca. 8m², ook te betreden vanuit de overloop.Bijzonderheden:- Appartementsrecht van ca. 126 m² (NEN2580 rapport aanwezig)
- Dubbel bovenhuis met drie goed bemeten slaapkamers
- Ruim balkon (ca. 4m²) op de derde verdieping
- Riant dakterras van ca. 22m²
- Gedeelde zolderruimte aanwezig
- Mogelijkheid tot verkrijgen 2 parkeervergunningen
- Monument
- Verbouwd onder architectuur door Na-Ma Architects (Maarten van Tuijl)
- Recht van erfpacht: huidig tijdvak loopt van 26-08-202 t/m 30-09-2055, de huidige jaarcanon bedraagt € 1.140,83 met een jaarlijkse indexering
- Overstap eeuwigdurende erfpacht (AB 2016) vastgelegd bij notaris op 20-08-2020. Jaarcanon per 01-10-2055: € 2.669,26 exclusief inflatie
- VvE wordt professioneel beheerd, MJOP aanwezig
- VvE bijdrage per 1 januari 2025: € 317,- per maand
- Oplevering in overlegDeze informatie is door ons met de nodige zorgvuldigheid samengesteld. Onzerzijds wordt echter geen enkele aansprakelijkheid aanvaard voor enige onvolledigheid, onjuistheid of anderszins, dan wel de gevolgen daarvan. Alle opgegeven maten en oppervlakten zijn indicatief. Koper heeft zijn eigen onderzoeksplicht naar alle zaken die voor hem of haar van belang zijn. Met betrekking tot deze woning is de makelaar adviseur van verkoper. Wij adviseren u een deskundige (NVM-)makelaar in te schakelen die u begeleidt bij het aankoopproces. Indien u specifieke wensen heeft omtrent de woning, adviseren wij u deze tijdig kenbaar te maken aan uw aankopend makelaar en hiernaar zelfstandig onderzoek te (laten) doen. Indien u geen deskundige vertegenwoordiger in-schakelt, acht u zich volgens de wet deskundige genoeg om alle zaken die van belang zijn te kun-nen overzien. Van toepassing zijn de NVM voorwaarden. Stadionkade 68-3, 1077 VR AmsterdamA spacious duplex apartment (approx. 126m²) with a large roof terrace available at Stadionkade! This apartment consists of three bedrooms, a generous living room designed by Na-Ma Architects (Maarten van Tuijl), a fully equipped kitchen, and a balcony located on the third floor. The apartment enjoys exceptional natural light due to its favourable position and large windows. Finally, the property offers ample storage space and is part of a monumental building!Location & AccessibilityThe property is located in the popular Apollobuurt in Amsterdam Oud-Zuid. This area is known for its monumental houses, numerous squares, stately green avenues, Vondelpark and Beatrixpark, bustling streets, renowned restaurants, and trendy shops. The location, accessibility, charm, and vibrancy of the neighbourhood make it a highly sought-after place to live. Every Friday, a lively market is held at Minervaplein, with two permanent flower stalls contributing to the colourful street scene. There is also a wide range of nurseries and schools nearby, such as the International School, The British School, Barlaeus Gymnasium, Montessori, and Vossius Gymnasium. The property is well-served by both public transport and road connections. Amsterdam Zuid railway station and the A10 ring road are nearby, providing quick access to Schiphol Airport. Additionally, there are tram stops at Minervaplein and Beethovenstraat, offering direct routes to destinations such as Museumplein and De Pijp. Parking is available with a parking permit (2 permits can be requested) or paid parking directly outside the door.LayoutExternal stairs lead to the first floor, with a shared staircase providing access to the third floor.Third Floor
A central hall offers access to all rooms. From the hall, you can enter the dining room, located at the front of the apartment, via double doors with stained glass. The dining room has a stately chimney and built-in cupboards and can be separated from the living room by beautiful stained-glass sliding doors. The living room, which spans from the front to the back of the property, receives an abundance of natural light from large windows on both sides. In the centre of the living room is the architecturally designed wooden platform with built-in cabinetry and a modern staircase leading to the fourth floor. At the rear of the apartment, you will find the wide balcony (approx. 4m²) with a storage cupboard, which can be accessed from both the living room and the kitchen. The kitchen is equipped with a 4-burner gas hob, oven, dishwasher, space for a fridge and freezer, and ample storage. The first bedroom is located on the right side of the entrance at the rear of the apartment, overlooking the green inner garden. The bathroom is on the left of the entrance and consists of a walk-in shower, double washbasin with vanity unit, and a toilet.Fourth Floor
A floating staircase from the living room leads to the landing on the fourth floor. Here, you will find two well-sized bedrooms and the spacious roof terrace, which receives plenty of sun and measures more than 22m²! Both bedrooms feature built-in cupboards and can be accessed separately from the communal staircase. A practical laundry room is accessible from the landing in the staircase hall and includes a toilet with a washbasin. Finally, there is a shared attic space of approx. 8m², accessible from the landing.Details:-The property is approximately 126 m² (NEN2580 report available).
-A duplex apartment with three well-sized bedrooms.
-Spacious balcony (approx. 4m²) on the third floor.
-Large roof terrace (approx. 22m²).
-Shared attic space available.
-Possibility to obtain 2 parking permits.
-Part of a monumental building.
-Designed by Na-Ma Architects (Maarten van Tuijl).
-Leasehold: The current lease period runs from 26-08-2002 to 30-09-2055, with the current annual rent of €1,140.83, --subject to annual indexation.
-Transition to perpetual leasehold (AB 2016) was formalised by notary on 20-08-2020. The annual rent as of 01-10-2055 will be €2,669.26, excluding inflation.
-The VvE is professionally managed, and an MJOP is available.
-Monthly VvE contribution per January 1st 2025: € 317,- per month.
-Delivery in consultation.We have gathered this information with the greatest of possible care. However, we will not accept any liability for any incompleteness, inaccuracy or any other matter nor for the consequences of such. All measurements and surfaces stated are indicative. The purchaser has a duty to investigate any matter that may be of importance to him or her. The estate agent is the adviser to the seller with regard to this residence. We advise you to engage an expert (NVM registered) estate agent who will guide you through the purchasing process. Should you have any specific desires with regard to the residence, we advise you to make these known as soon as possible to your purchasing estate agent and have an independent investigation carried out into such matters. If you do not engage an expert, you will be deemed as considering yourself to be sufficiently expert to be- to oversee all matters that could be important. The NVM conditions apply.