DIE BILDER WERDEN GELADEN…
Geschäftsmöglichkeiten zum Verkauf in Matosinhos
220.000 EUR
Geschäftsmöglichkeiten (Zum Verkauf)
Aktenzeichen:
EDEN-T101796790
/ 101796790
Aktenzeichen:
EDEN-T101796790
Land:
PT
Stadt:
Matosinhos
Postleitzahl:
4450-102
Kategorie:
Kommerziell
Anzeigentyp:
Zum Verkauf
Immobilientyp:
Geschäftsmöglichkeiten
Größe der Immobilie :
72 m²
Zimmer:
1
Schlafzimmer:
1
Badezimmer:
1
PRIX PAR BIEN MATOSINHOS
IMMOBILIENPREIS DES M² DER NACHBARSTÄDTE
| Stadt |
Durchschnittspreis m2 haus |
Durchschnittspreis m2 wohnung |
|---|---|---|
| Porto | 3.692 EUR | 4.168 EUR |
| Maia | 2.248 EUR | 2.566 EUR |
| Canidelo | - | 4.488 EUR |
| Maia | 2.073 EUR | 2.541 EUR |
| Vila Nova de Gaia | 2.599 EUR | 3.451 EUR |
| Valongo | 1.764 EUR | 1.870 EUR |
| Gondomar | 1.896 EUR | 2.199 EUR |
| Espinho | - | 3.421 EUR |
| Paredes | 1.854 EUR | 3.306 EUR |
| Santa Maria da Feira | 1.723 EUR | 2.023 EUR |
| Vila Nova de Famalicão | 1.468 EUR | 1.842 EUR |
| Ovar | 1.809 EUR | 2.129 EUR |
| Feira | 1.761 EUR | 1.838 EUR |
| Ovar | 1.785 EUR | 2.016 EUR |
| Esposende | 2.283 EUR | 2.544 EUR |
| Oliveira de Azeméis | 1.507 EUR | - |
| Esposende | - | 2.226 EUR |
| Marco de Canaveses | 2.099 EUR | - |
| Aveiro | 1.787 EUR | 3.180 EUR |
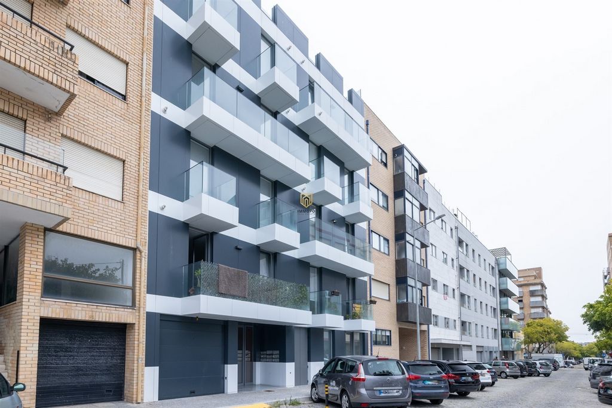
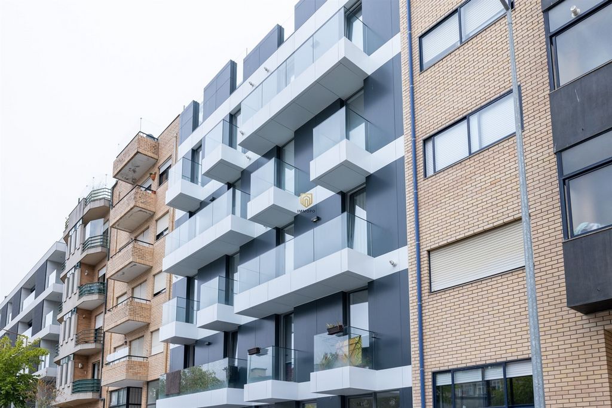
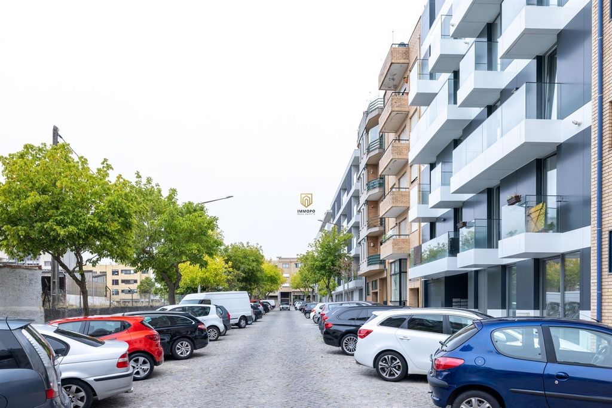
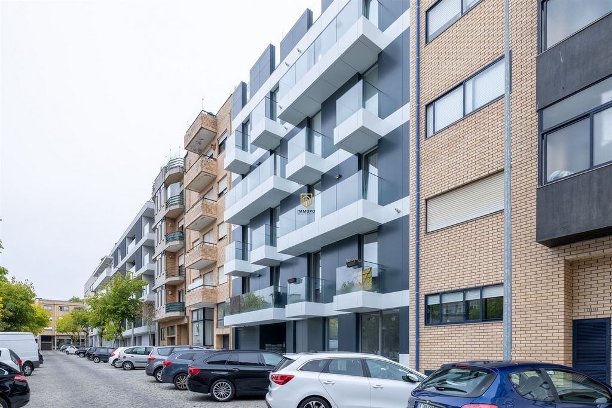
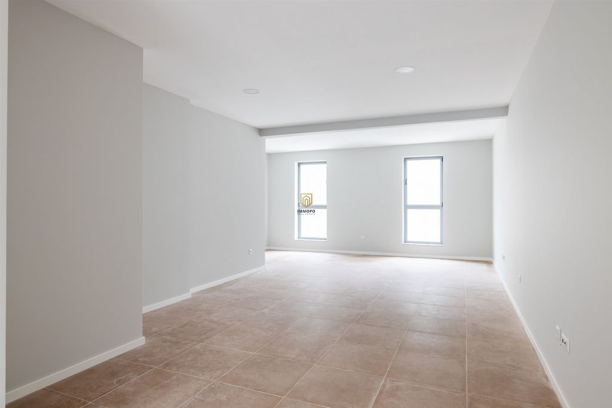

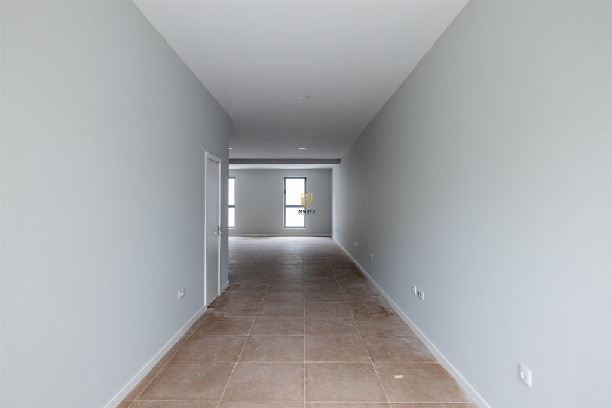
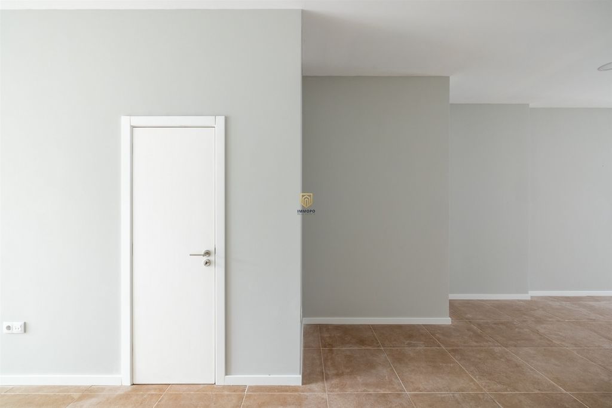
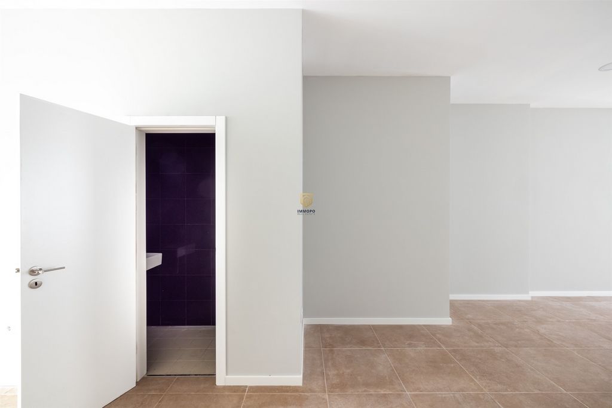
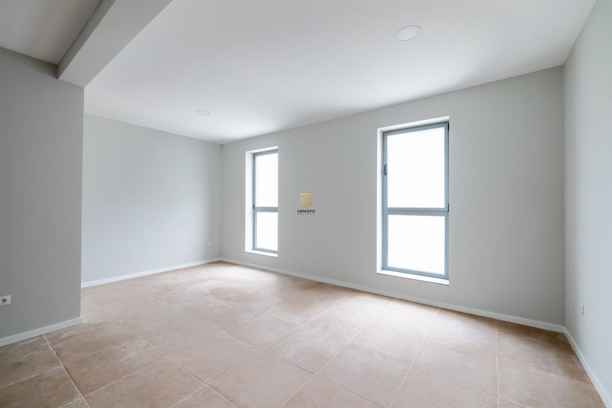
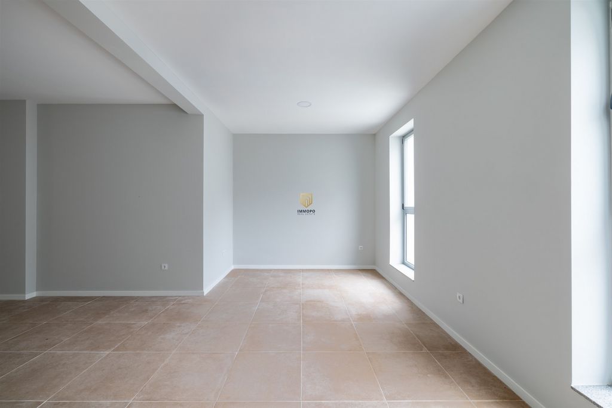
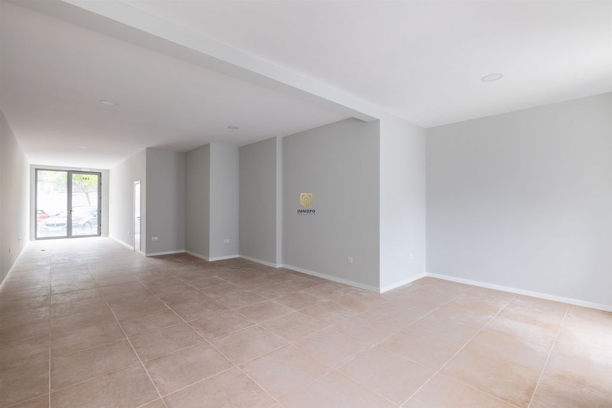

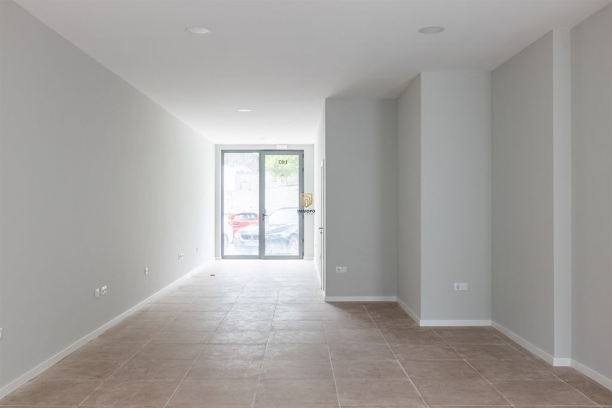



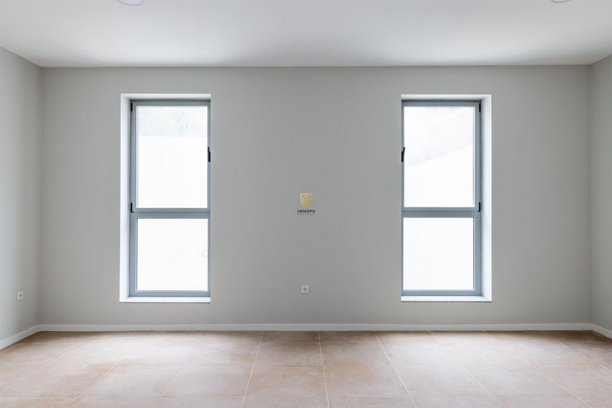
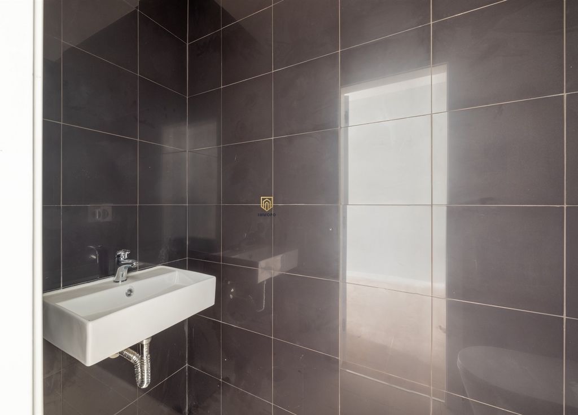
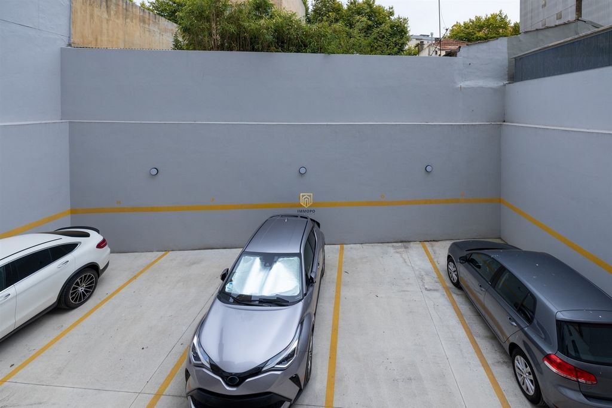
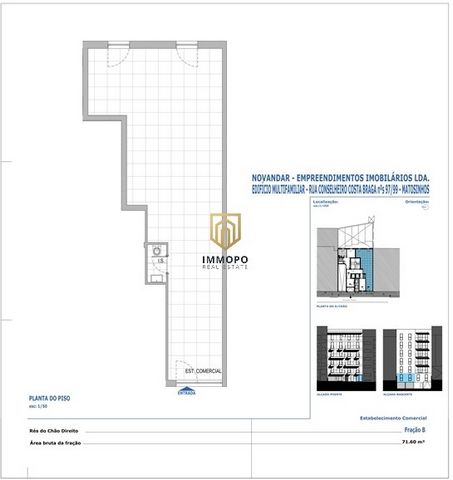
O nosso modo de atuação passa pela identificação de imóveis com potencial, pelo desenvolvimento de estudos arquitetónicos e comerciais que validem esse potencial, pela apresentação e mediação do negócio junto de investidores, pelo desenvolvimento dos projetos, obtenção das licenças e gestão da construção e, por fim, pela gestão da promoção e comercialização dos empreendimentos resultantes desses investimentos. Shop for sale in Matosinhos Sul.With an excellent location, close to Av. of the Republic, Basílio Teles Park and Matosinhos City Hall, a few meters from the beach. And easy access to VCI.With several types of commerce and services, among them we highlight: schools, hospital, supermarkets, restaurants, pharmacies, including various types of public transport and metro.Building with modern architecture, composed of high quality materials, full of details, and greater thermal and acoustic comfort that only a new construction can offer.We highlight: Aluminum frames with thermal cut, double glazing, solar panels, multilayer flooring with wood finish, built-in spotlights throughout the store.Construction with concrete slab, ceramic cladding and hood.It has 71.60m2, with two fronts (east/west), and a support bathroom.It is completed with a parking space.IMMOPO is a real estate project management company that combines technical competence in the areas of architecture and real estate investment with in-depth knowledge of the real estate market, in order to provide its clients, developers and investors with a turnkey service.Our way of acting involves the identification of properties with potential, the development of architectural and commercial studies that validate this potential, the presentation and mediation of the business to investors, the development of projects, obtaining licenses and construction management and, finally, the management of the promotion and marketing of the projects resulting from these investments.