DIE BILDER WERDEN GELADEN…
Häuser & einzelhäuser zum Verkauf in Branne
598.500 EUR
Häuser & Einzelhäuser (Zum Verkauf)
Aktenzeichen:
EDEN-T101417447
/ 101417447
Aktenzeichen:
EDEN-T101417447
Land:
FR
Stadt:
Branne
Postleitzahl:
33420
Kategorie:
Wohnsitze
Anzeigentyp:
Zum Verkauf
Immobilientyp:
Häuser & Einzelhäuser
Größe der Immobilie :
365 m²
Größe des Grundstücks:
4.800 m²
Zimmer:
13
Schlafzimmer:
6
Badezimmer:
1
IMMOBILIENPREIS DES M² DER NACHBARSTÄDTE
| Stadt |
Durchschnittspreis m2 haus |
Durchschnittspreis m2 wohnung |
|---|---|---|
| Libourne | 2.226 EUR | - |
| Coutras | 1.506 EUR | - |
| Ambarès-et-Lagrave | 2.883 EUR | - |
| Saint-André-de-Cubzac | 1.949 EUR | - |
| Monségur | 1.498 EUR | - |
| Villenave-d'Ornon | 3.739 EUR | 4.066 EUR |
| Bordeaux | 4.633 EUR | 5.150 EUR |
| Langon | 1.661 EUR | - |
| Sainte-Foy-la-Grande | 1.071 EUR | - |
| Le Bouscat | - | 4.327 EUR |
| Montpon-Ménestérol | 1.118 EUR | - |
| Duras | 1.636 EUR | - |
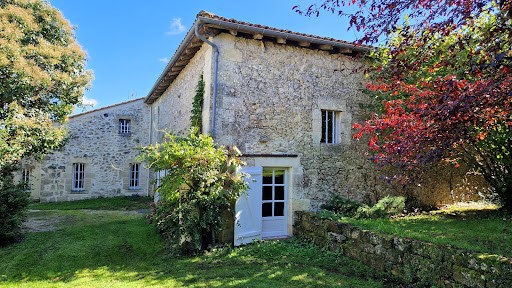
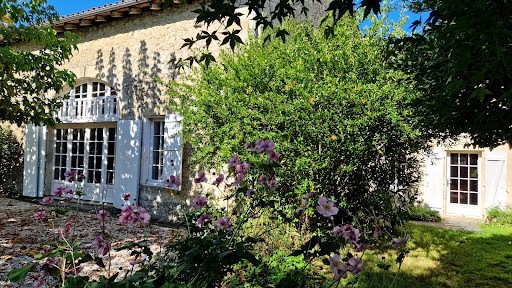
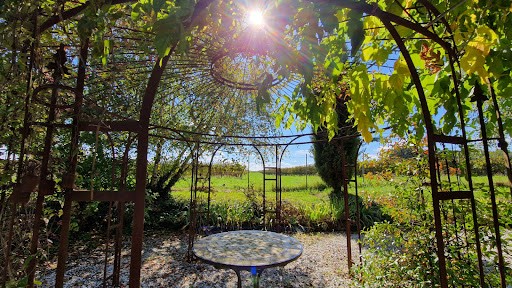
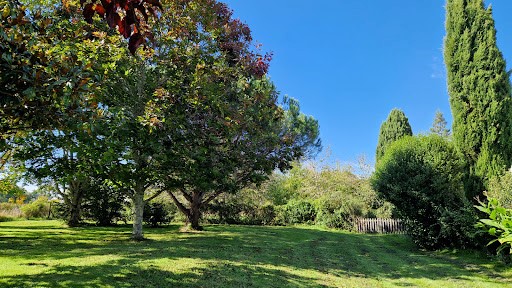
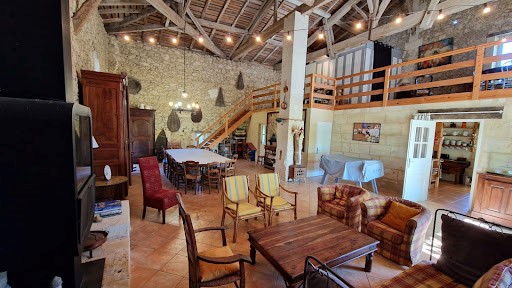


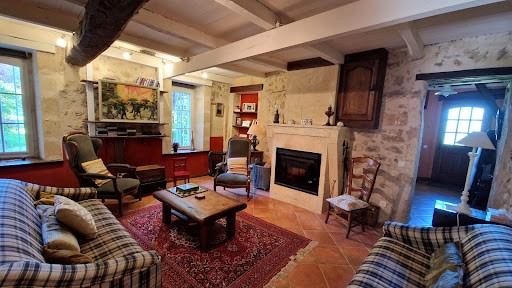
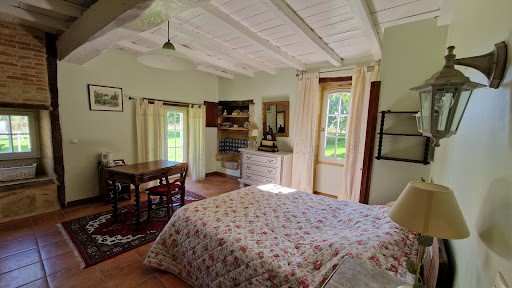
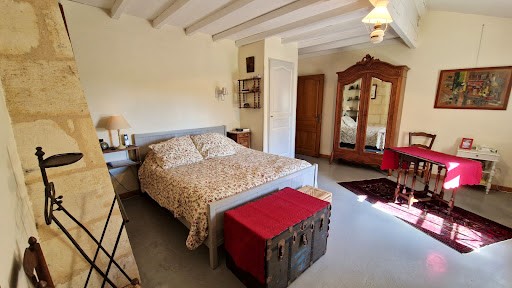

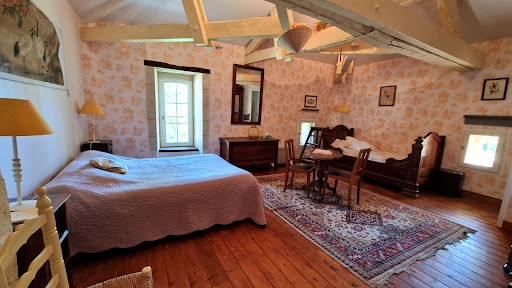
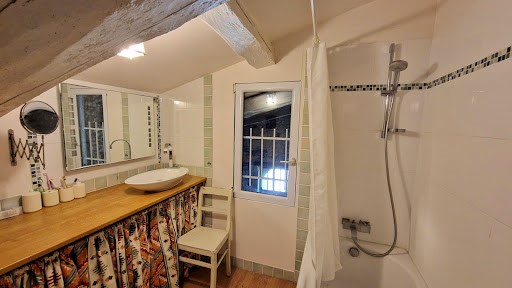
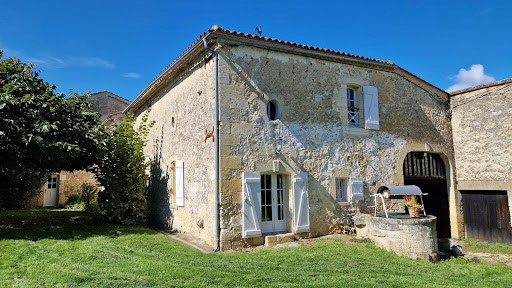
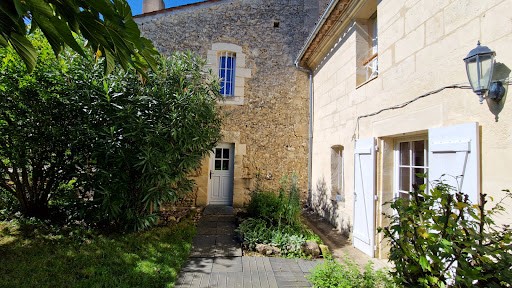


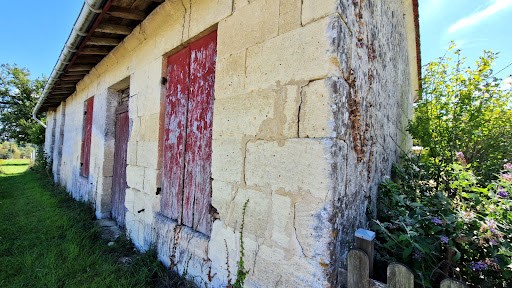
Situated close to the Roger Lapébie cycle path and wooded valleys, you'll be able to go for walks without having to take the car.
South-facing and detached, the house has several existing entrances at the four points of the compass and offers soothing views of the garden and vineyards.
Access via the immense cathedral living room with its mezzanine sets the tone, before moving on to the kitchen and dining room. A utility room lounge, entrance hall, master suite, second bedroom and shower room complete the ground floor. Upstairs, accessible via two staircases, are the four other bedrooms, one of which is en suite, and a bathroom.
The numerous outbuildings, most of which are adjoining, include a large garage that could also be used as a workshop, an old stable with an upstairs that could be converted into a gîte, a building at the entrance to the property and a barn. (5.00 % fees incl. VAT at the buyer's expense.) Mehr anzeigen Weniger anzeigen Ancienne métairie construite en 1775 puis presbytère, cette grande propriété toute de pierre vêtue, vous séduira par ses nombreux éléments d'époque préservés.
Située à proximité de la piste cyclable Roger Lapébie et de vallons boisés, elle vous permettra de partir vous balader sans avoir à prendre la voiture.
Exposée sud, sans mitoyenneté, la maison comporte plusieurs entrées existantes aux quatre points cardinaux et offre des vues apaisantes côtés jardin et vignes.
L'accès par l'immense séjour cathédrale et sa mezzanine donne le ton, puis l'on s'avance en cuisine avant de s'installer dans la salle à manger. Une arrière cuisine, un salon, une entrée, une suite parentale ainsi qu'une seconde chambre et une salle d'eau complètent le rez-de-chaussée. A l'étage, accessible par deux escaliers, les quatre autres chambres dont une suite, et une salle de bains.
Ses multiples dépendances, attenantes pour la plupart, comptent un grand garage qui pourra aussi servir d'atelier, une ancienne étable avec son étage qui pourrait être transformé en gîte, un bâtiment en entrée de propriété ainsi qu'une soue. (5.00 % honoraires TTC à la charge de l'acquéreur.) Formerly a tenant farm built in 1775 and later a presbytery, this large stone property will win you over with its many preserved period features.
Situated close to the Roger Lapébie cycle path and wooded valleys, you'll be able to go for walks without having to take the car.
South-facing and detached, the house has several existing entrances at the four points of the compass and offers soothing views of the garden and vineyards.
Access via the immense cathedral living room with its mezzanine sets the tone, before moving on to the kitchen and dining room. A utility room lounge, entrance hall, master suite, second bedroom and shower room complete the ground floor. Upstairs, accessible via two staircases, are the four other bedrooms, one of which is en suite, and a bathroom.
The numerous outbuildings, most of which are adjoining, include a large garage that could also be used as a workshop, an old stable with an upstairs that could be converted into a gîte, a building at the entrance to the property and a barn. (5.00 % fees incl. VAT at the buyer's expense.)