DIE BILDER WERDEN GELADEN…
Häuser & Einzelhäuser (Zum Verkauf)
Aktenzeichen:
EDEN-T100760496
/ 100760496
Aktenzeichen:
EDEN-T100760496
Land:
NL
Stadt:
Diever
Postleitzahl:
7981 LT
Kategorie:
Wohnsitze
Anzeigentyp:
Zum Verkauf
Immobilientyp:
Häuser & Einzelhäuser
Größe der Immobilie :
296 m²
Größe des Grundstücks:
3.500 m²
Zimmer:
8
Schlafzimmer:
5
Badezimmer:
2
Parkplätze:
1

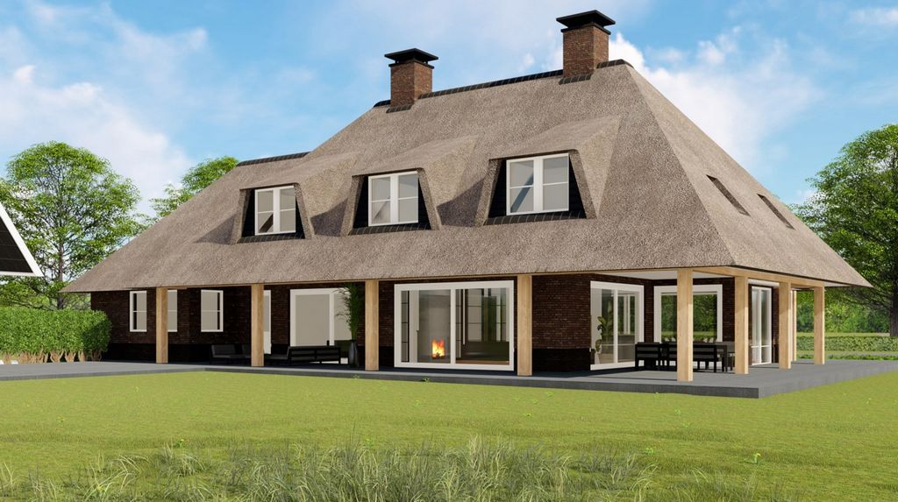
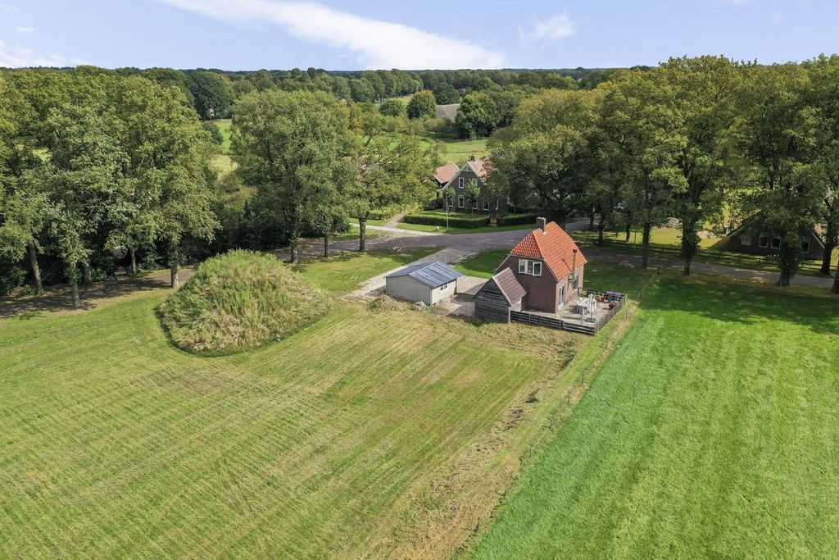
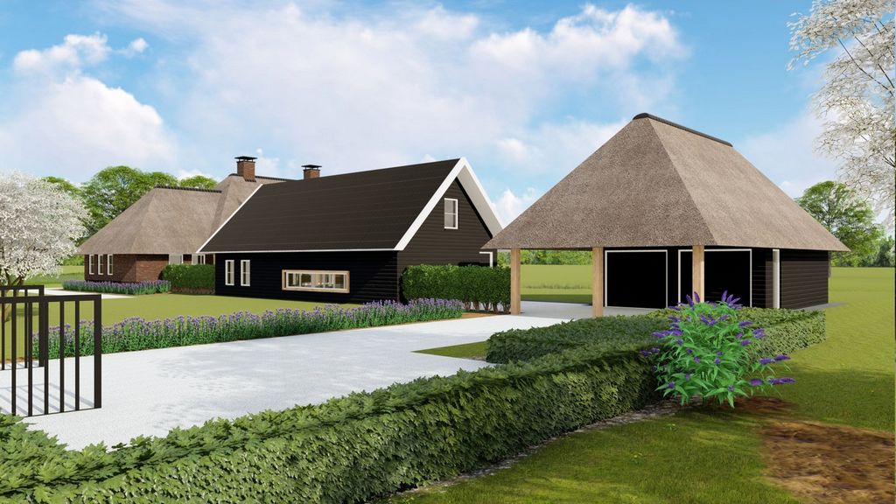

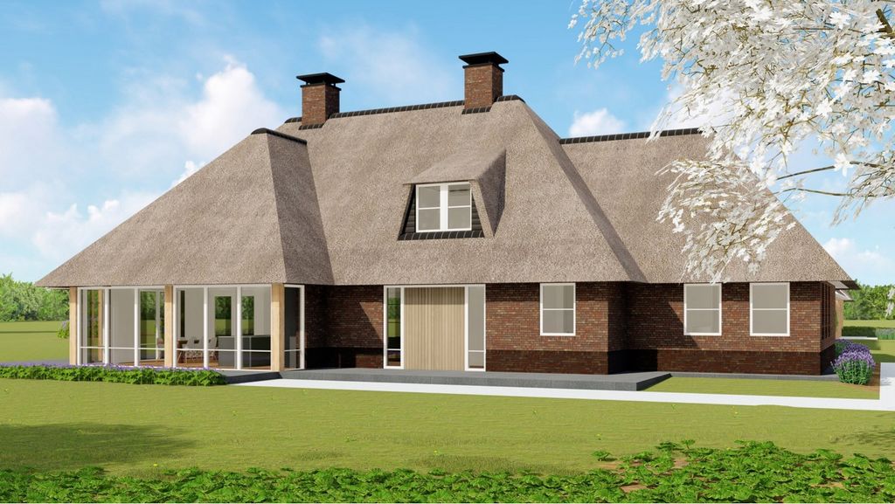
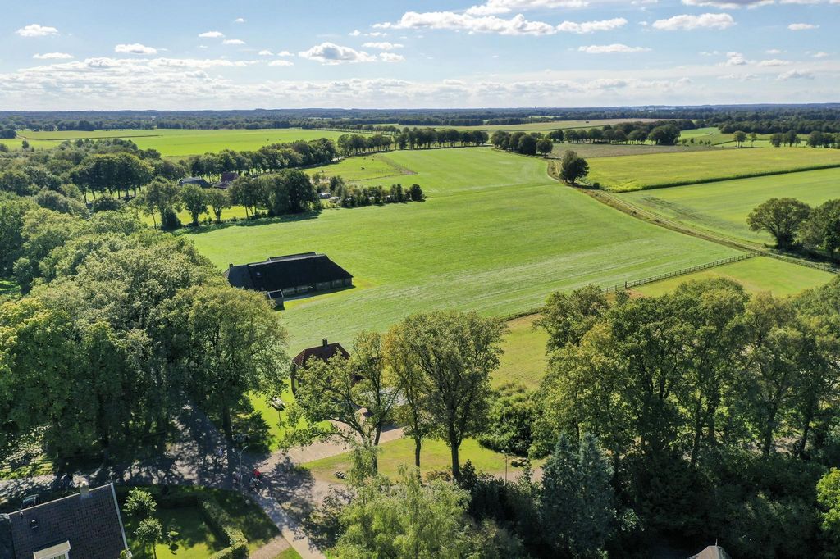


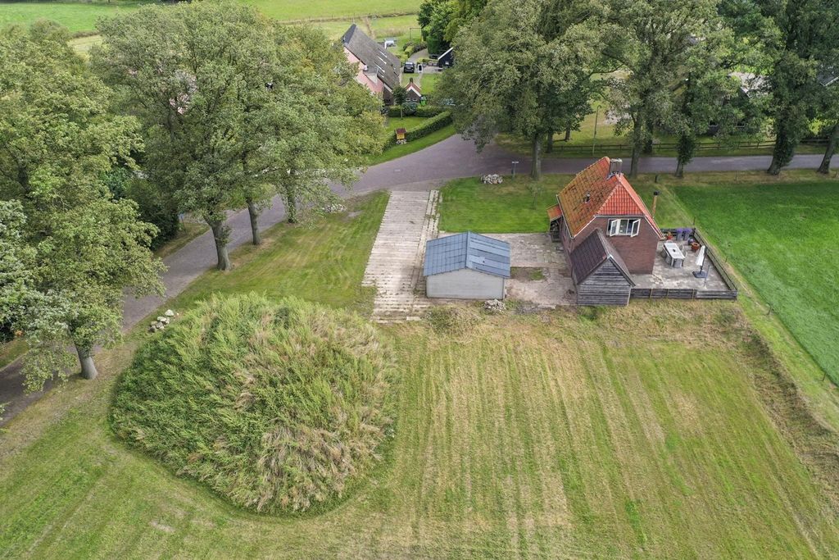


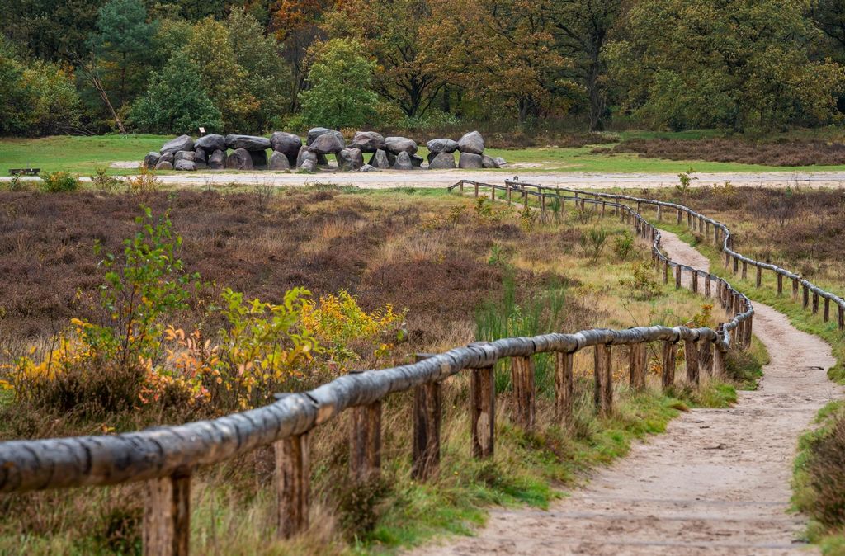


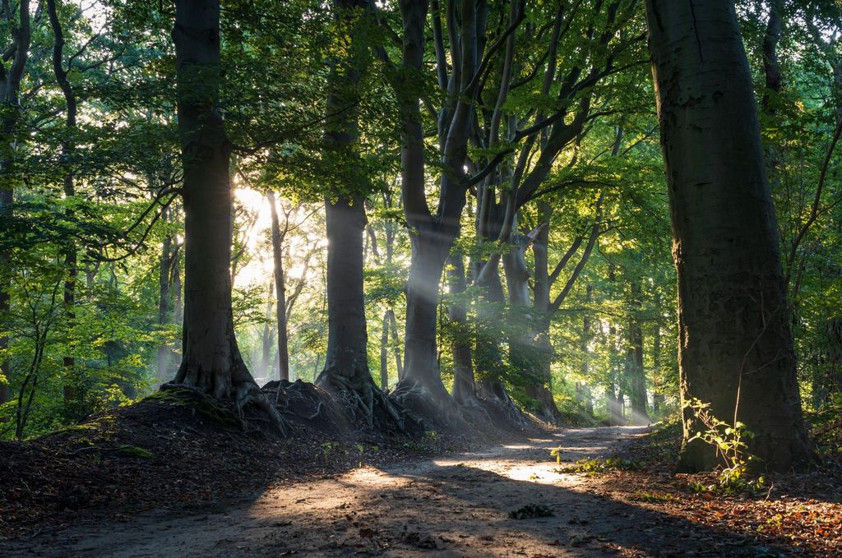




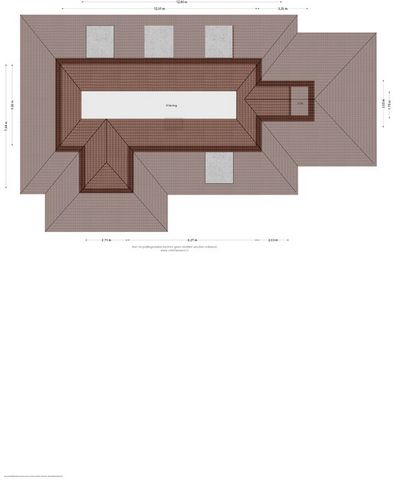
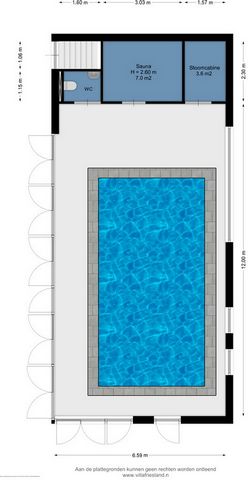




A building permit has been granted for the construction of an architect-designed spacious residence (1,273m³) with a pool house, a double garage with carport on a generous plot of 3,500m².
The architect involved in this design is Bekhuis & Kleinjan. The design is inspired by country living with reference to the traditional Drenthe farmhouse but with all the luxury and comfort of today. The house features thatched roofs with brick chimneys, sturdy oak beams and pillars, large windows oriented toward beautiful natural surroundings, wide roof overhangs with covered wine & dine areas, a pool house (or guesthouse) with wellness facilities, and a spacious double garage with attic and carport. All of this is arranged in a horseshoe layout to ensure maximum privacy. In addition to the construction drawings, a garden design is also available. The permit is valid indefinitely, allowing the house to be positioned freely on the plot, with the condition that the old house will be demolished. The existing house is perfectly habitable during the construction of the new residence. The existing home built in 1945, has three bedrooms, a bathroom, a semi-open kitchen, and a living room with a south-facing terrace.LAYOUT
For the approved design of the country house, pool house, and garage with carport, please refer to the floor plans.GROUND FLOOR
A very spacious living area with abundant light thanks to the large windows with sliding doors and terrace doors. The ground floor is entirely designed to maximize enjoyment of the natural surroundings from every room. The large living kitchen, living room, and study (which can be closed off) all have access to the wide terrace, which has ample space for a lounge area and dining area. There is also provision for a utility room and a master bedroom with an ensuite bathroom on the ground floor.FIRST FLOOR
The first floor includes three spacious bedrooms, a large bathroom with a walk-in shower, washbasin, and bathtub. Separate toilet. The landing is spacious and bright in design thanks to the two voids.ATTIC
There is storage space in the attic.POOL HOUSE
Large wooden pool house (15x7) with solar panels on the roof, swimming pool, and wellness area. The basement houses the technical room, and the upper floor has a large void. It is also possible to convert this space into a guesthouse.GARAGE/CARPORT
Thatched wooden double garage (10x7), attic, overhead doors, and double carport (6x7) with sturdy oak beams.GARDEN/PLOT
The plot is 3,500m² and offers front views over the bend in the Oldendiever road and rear views toward the expansive Drents-Friese forests and the beautiful scenic landscape. A garden design is available.DETAILS
- New country house with pool house/guesthouse and double garage with carport
- Building permit valid indefinitely
- Asking price includes current house, building plot, permit, and design/construction drawings
- Plot 3,500m²
- Living space 300m² (1,273m³)
- Outbuildings 283m² (1,261m³)
- Possibility to live in the old house until the new build is complete
- Zoning changed from commercial to residential with the building permit
- Architect Bekhuis & Kleinjan
- Construction drawings available
- Living in a rural area near the Drents-Friese Wold, within walking distance of Diever’s centerDIEVER
Diever is known for its picturesque location in the middle of the Drents-Friese Wold. This National Park covers 6,000 hectares of forests, heathlands, sand dunes, and stream valleys. The charming center of Diever offers all amenities such as supermarkets, cozy restaurants, primary and secondary schools, sports clubs, a theater, a medical center, and excellent public transport connections. There is a strong sense of community, with a mix of locals and newcomers. Thanks to its green surroundings with numerous cycling and walking areas, it is a vibrant village both in summer and winter.DISCLAIMER
This information has been compiled with the utmost care. We cannot accept liability for any inaccuracies and/or omissions. No rights can be derived from the content of this information (including any attachments). This information is entirely without obligation and is merely an invitation to make an offer. The current property is being offered and sold with an age clause. Mehr anzeigen Weniger anzeigen Riante kavel met omgevingsvergunning voor landhuis met poolhouse en bijgebouw!Op een schitterende vrije hoeklocatie in het buitengebied van Diever, doch op loopafstand van het centrum, wordt het mogelijk uw droomwoning te realiseren. De kavel met huidige woning ligt in een prachtige omgeving op loopafstand van het bos- en wandelgebied. Naast de deur gelegen is het nationaal park “Het Drents Friese Wold”, een aaneenschakeling van prachtige coulissen landschappen, weidse heidevelden en uitgestrekte bossen.
Er is een omgevingsvergunning afgegeven voor de bouw van een onder architectuur ontworpen riant woonhuis (1273m3) met pool house, een dubbele garage met carport op een vrije kavel van 3500m2.
De architect betrokken bij dit ontwerp is Bekhuis & Kleinjan. Het ontwerp is gestoeld op landelijk wonen met een knipoog naar de traditionele Drentse boerderij maar dan met alle luxe en comfort van nu. Rieten daken met gemetselde schoorstenen, stoere eikenhouten palen en balken, grote raampartijen gericht op een prachtige natuurbeleving, brede dak overstekken met overdekte wine- & dine area’s, een pool house (of gastenverblijf) met wellness en een ruime dubbele garage met vliering en carport. Dit alles gesitueerd in een hoefijzeropstelling om maximale privacy te garanderen. Naast de bouwtekeningen is ook een tuinontwerp beschikbaar. De vergunning is verleend voor onbepaalde tijd, de woning vrij te plaatsen op de kavel, onder de voorwaarde dat het oude woonhuis wordt gesloopt.
Het bestaande woonhuis is prima te bewonen gedurende de nieuwbouw. Deze woning uit 1945 heeft 3 slaapkamers, een badkamer, halfopen keuken en woonkamer met terras op het zuiden.INDELING
Voor het goedgekeurde ontwerp van het landhuis, het pool house en de garage met carport verwijzen wij u tevens naar de plattegronden.BEGANE GROND
Een zeer royale leefruimte met veel licht dankzij de grote raampartijen met schuifpuien en terrasdeuren. De begane grond is geheel ontworpen om vanuit alle vertrekken maximaal van de natuurbeleving te genieten. De riante woonkeuken, living en af te sluiten werkkamer hebben allen toegang tot de brede terrasoverkapping waar meer dan voldoende ruimte is voor een loungehoek en eethoek. Voort is er rekening gehouden met een bijkeuken en een masterbedroom met ensuite badkamer op de begane grond. VERDIEPING
De verdieping is ingedeeld met 3 ruime slaapkamers, een royale badkamer met inloopdouche, wastafelmeubel en ligbad. Toilet separaat. De overloop is ruim en licht in ontwerp door de 2 vides.ZOLDER
In de nok is ruimte voor een bergzolder.POOLHOUSE
Riant houten pool house (15x7) met zonnepanelen dak, zwembad, en wellness area. Kelder met techniekruimte en de verdieping met grote vide. Uiteraard is het ook mogelijk hier een gastenverblijf te realiseren.GARAGE/CARPORT
Riet gedekte houten dubbele garage (10x7), zolder, overhead deuren en dubbele carport (6x7) met stoere eikenhouten palen.TUIN/ERF
De kavel is 3500m2 en kijkt aan de voorkant uit over de bocht in de Oldendiever en aan de achterkant naar de uitgestrekte Drents-Friese bossen en het prachtig coulissen landschap. Een tuinontwerp is beschikbaar.BIJZONDERHEDEN
-Nieuw te bouwen landhuis met pool house/gastenverblijf en dubbel garage met carports
-Omgevingsvergunning voor onbepaalde tijd
-Vraagprijs betreft huidig woonhuis met bouwkavel incl. vergunning en ontwerp/bouwtekeningen
-Kavel 3500m2
-Gebruiksoppervlakte wonen 300m2 (1273m3),
-Bijgebouwen 283m2 (1261m3)
-Huidige woning is te bewonen tot realisatie nieuwbouw
-Bestemming is door omgevingsvergunning veranderd van bedrijf naar wonen
-Architect Bekhuis & Kleinjan
-Bouwtekeningen beschikbaar
-Wonen in buitengebied aan Drents Friese wold op loopafstand van centrum DieverDIEVER
Diever staat bekend om de prachtige ligging midden in het Drents Friese Wold. Dit Nationaal Park bestaat uit 6.000 ha. aan bos, heide, stuifzand en beekdalgronden. Het sfeervolle centrum van Diever heeft alle voorzieningen als supermarkten, gezellige horeca, basisscholen, voortgezet onderwijs, sportclubs, theater, een medisch centrum en uitstekende openbaar vervoersverbindingen. Er heerst een goede gemeenschapszin en de bevolking bestaat uit een mix van locals en import. Het is door de groene ligging met de vele fiets- en wandelgebieden een bruisend dorp zowel in de zomer als in de wintermaanden.DISCLAIMER
Deze informatie is met grote zorgvuldigheid samengesteld. Voor mogelijke onjuistheid en/of onvolledigheid van verstrekte informatie kunnen wij geen aansprakelijkheid aanvaarden. Evenmin kunnen aan de inhoud van deze informatie (inclusief evt. bijlagen) rechten worden ontleend. Deze informatie is geheel vrijblijvend en niet meer dan een uitnodiging tot het doen van een voorstel. De huidige woning wordt aangeboden en verkocht met een ouderdomsclausule. Large Plot with Building Permit for a Country House with Pool House and Garage!Situated on a stunning, secluded corner plot in the rural area of Diever, yet within walking distance of the town center, there is an opportunity to realize your dream home. The property is located in a beautiful setting, just a short walk from the forest and hiking area. Right next door is the national park “Het Drents-Friese Wold,” a vast area of scenic landscapes, expansive heathlands, and extensive forests.
A building permit has been granted for the construction of an architect-designed spacious residence (1,273m³) with a pool house, a double garage with carport on a generous plot of 3,500m².
The architect involved in this design is Bekhuis & Kleinjan. The design is inspired by country living with reference to the traditional Drenthe farmhouse but with all the luxury and comfort of today. The house features thatched roofs with brick chimneys, sturdy oak beams and pillars, large windows oriented toward beautiful natural surroundings, wide roof overhangs with covered wine & dine areas, a pool house (or guesthouse) with wellness facilities, and a spacious double garage with attic and carport. All of this is arranged in a horseshoe layout to ensure maximum privacy. In addition to the construction drawings, a garden design is also available. The permit is valid indefinitely, allowing the house to be positioned freely on the plot, with the condition that the old house will be demolished. The existing house is perfectly habitable during the construction of the new residence. The existing home built in 1945, has three bedrooms, a bathroom, a semi-open kitchen, and a living room with a south-facing terrace.LAYOUT
For the approved design of the country house, pool house, and garage with carport, please refer to the floor plans.GROUND FLOOR
A very spacious living area with abundant light thanks to the large windows with sliding doors and terrace doors. The ground floor is entirely designed to maximize enjoyment of the natural surroundings from every room. The large living kitchen, living room, and study (which can be closed off) all have access to the wide terrace, which has ample space for a lounge area and dining area. There is also provision for a utility room and a master bedroom with an ensuite bathroom on the ground floor.FIRST FLOOR
The first floor includes three spacious bedrooms, a large bathroom with a walk-in shower, washbasin, and bathtub. Separate toilet. The landing is spacious and bright in design thanks to the two voids.ATTIC
There is storage space in the attic.POOL HOUSE
Large wooden pool house (15x7) with solar panels on the roof, swimming pool, and wellness area. The basement houses the technical room, and the upper floor has a large void. It is also possible to convert this space into a guesthouse.GARAGE/CARPORT
Thatched wooden double garage (10x7), attic, overhead doors, and double carport (6x7) with sturdy oak beams.GARDEN/PLOT
The plot is 3,500m² and offers front views over the bend in the Oldendiever road and rear views toward the expansive Drents-Friese forests and the beautiful scenic landscape. A garden design is available.DETAILS
- New country house with pool house/guesthouse and double garage with carport
- Building permit valid indefinitely
- Asking price includes current house, building plot, permit, and design/construction drawings
- Plot 3,500m²
- Living space 300m² (1,273m³)
- Outbuildings 283m² (1,261m³)
- Possibility to live in the old house until the new build is complete
- Zoning changed from commercial to residential with the building permit
- Architect Bekhuis & Kleinjan
- Construction drawings available
- Living in a rural area near the Drents-Friese Wold, within walking distance of Diever’s centerDIEVER
Diever is known for its picturesque location in the middle of the Drents-Friese Wold. This National Park covers 6,000 hectares of forests, heathlands, sand dunes, and stream valleys. The charming center of Diever offers all amenities such as supermarkets, cozy restaurants, primary and secondary schools, sports clubs, a theater, a medical center, and excellent public transport connections. There is a strong sense of community, with a mix of locals and newcomers. Thanks to its green surroundings with numerous cycling and walking areas, it is a vibrant village both in summer and winter.DISCLAIMER
This information has been compiled with the utmost care. We cannot accept liability for any inaccuracies and/or omissions. No rights can be derived from the content of this information (including any attachments). This information is entirely without obligation and is merely an invitation to make an offer. The current property is being offered and sold with an age clause. Μεγάλο οικόπεδο με άδεια οικοδομής για εξοχική κατοικία με πισίνα και γκαράζ! Βρίσκεται σε ένα εκπληκτικό, απομονωμένο γωνιακό οικόπεδο στην αγροτική περιοχή Diever, αλλά σε κοντινή απόσταση από το κέντρο της πόλης, υπάρχει η ευκαιρία να πραγματοποιήσετε το σπίτι των ονείρων σας. Το ακίνητο βρίσκεται σε ένα όμορφο περιβάλλον, σε μικρή απόσταση με τα πόδια από το δάσος και την περιοχή πεζοπορίας. Ακριβώς δίπλα βρίσκεται το εθνικό πάρκο "Het Drents-Friese will", μια τεράστια περιοχή γραφικών τοπίων, εκτεταμένων χερσότοπων και εκτεταμένων δασών. Έχει χορηγηθεί οικοδομική άδεια για την κατασκευή ευρύχωρης κατοικίας σχεδιασμένης από αρχιτέκτονα (1.273μ³) με πισίνα, διπλού γκαράζ με υπόστεγο σε γενναιόδωρο οικόπεδο 3.500μ². Ο αρχιτέκτονας που συμμετέχει σε αυτό το σχέδιο είναι οι Bekhuis & Kleinjan. Ο σχεδιασμός είναι εμπνευσμένος από τη ζωή στην εξοχή με αναφορά στην παραδοσιακή αγροικία Drenthe, αλλά με όλη την πολυτέλεια και την άνεση του σήμερα. Το σπίτι διαθέτει αχυρένιες στέγες με καμινάδες από τούβλα, ανθεκτικά δρύινα δοκάρια και κολόνες, μεγάλα παράθυρα προσανατολισμένα προς το όμορφο φυσικό περιβάλλον, μεγάλες προεξοχές οροφής με καλυμμένους χώρους κρασιού και δείπνου, ένα σπίτι πισίνας (ή ξενώνα) με εγκαταστάσεις ευεξίας και ένα ευρύχωρο διπλό γκαράζ με σοφίτα και υπόστεγο. Όλα αυτά είναι διατεταγμένα σε διάταξη πετάλου για να εξασφαλιστεί η μέγιστη ιδιωτικότητα. Εκτός από τα κατασκευαστικά σχέδια, διατίθεται επίσης σχεδιασμός κήπου. Η άδεια ισχύει επ' αόριστον, επιτρέποντας στο σπίτι να τοποθετηθεί ελεύθερα στο οικόπεδο, με την προϋπόθεση ότι το παλιό σπίτι θα κατεδαφιστεί. Το υπάρχον σπίτι είναι απόλυτα κατοικήσιμο κατά την κατασκευή της νέας κατοικίας. Η υφιστάμενη οικία κατασκευής του 1945, διαθέτει τρία υπνοδωμάτια, μπάνιο, ημιυπαίθρια κουζίνα και σαλόνι με βεράντα με νότιο προσανατολισμό. ΔΙΆΤΑΞΗ
Για τον εγκεκριμένο σχεδιασμό της εξοχικής κατοικίας, της πισίνας και του γκαράζ με υπόστεγο, ανατρέξτε στις κατόψεις. ΙΣΌΓΕΙΟ
Ένα πολύ ευρύχωρο καθιστικό με άπλετο φως χάρη στα μεγάλα παράθυρα με συρόμενες πόρτες και μπαλκονόπορτες. Το ισόγειο είναι εξ ολοκλήρου σχεδιασμένο για να μεγιστοποιεί την απόλαυση του φυσικού περιβάλλοντος από κάθε δωμάτιο. Το μεγάλο σαλόνι, το σαλόνι και το γραφείο (το οποίο μπορεί να κλείσει) έχουν όλα πρόσβαση στη μεγάλη βεράντα, η οποία διαθέτει άφθονο χώρο για σαλόνι και τραπεζαρία. Υπάρχει επίσης πρόβλεψη για ένα βοηθητικό δωμάτιο και ένα master υπνοδωμάτιο με ιδιωτικό μπάνιο στο ισόγειο. ΠΡΏΤΟΣ ΌΡΟΦΟΣ
Ο πρώτος όροφος περιλαμβάνει τρία ευρύχωρα υπνοδωμάτια, ένα μεγάλο μπάνιο με καμπίνα ντους, νιπτήρα και μπανιέρα. Ξεχωριστή τουαλέτα. Η προσγείωση είναι ευρύχωρη και φωτεινή στο σχεδιασμό χάρη στα δύο κενά. ΣΟΦΊΤΑ
Υπάρχει αποθηκευτικός χώρος στη σοφίτα. ΣΠΙΤΙ ΠΙΣΙΝΑ
Μεγάλο ξύλινο σπίτι με πισίνα (15x7) με ηλιακούς συλλέκτες στην οροφή, πισίνα και χώρο ευεξίας. Το υπόγειο στεγάζει το τεχνικό δωμάτιο και ο επάνω όροφος έχει ένα μεγάλο κενό. Υπάρχει επίσης η δυνατότητα μετατροπής του χώρου αυτού σε ξενώνα. ΓΚΑΡΆΖ/ΥΠΌΣΤΕΓΟ
Αχυρένιο ξύλινο διπλό γκαράζ (10x7), σοφίτα, εναέριες πόρτες και διπλό υπόστεγο (6x7) με στιβαρά δρύινα δοκάρια. ΚΗΠΟΣ/ΟΙΚΟΠΕΔΟ
Το οικόπεδο είναι 3.500m² και προσφέρει μπροστινή θέα πάνω από τη στροφή στο δρόμο Oldendiever και πίσω θέα προς τα εκτεταμένα δάση Drents-Friese και το όμορφο γραφικό τοπίο. Υπάρχει σχεδιασμός κήπου. ΛΕΠΤΟΜΈΡΕΙΕΣ
- Νέα εξοχική κατοικία με πισίνα / ξενώνα και διπλό γκαράζ με υπόστεγο
- Η άδεια οικοδομής ισχύει επ' αόριστον
- Η ζητούμενη τιμή περιλαμβάνει την τρέχουσα κατοικία, το οικόπεδο, την άδεια και τα σχέδια σχεδιασμού / κατασκευής
- Οικόπεδο 3.500μ²
- Εμβαδόν 300m² (1,273m³)
- Βοηθητικά κτίρια 283m² (1.261m³)
- Δυνατότητα διαμονής στο παλιό σπίτι μέχρι να ολοκληρωθεί η νέα κατασκευή
- Αλλαγή ζώνης από εμπορική σε οικιστική με την άδεια οικοδομής
- Αρχιτέκτονας: Bekhuis & Kleinjan
- Διαθέσιμα κατασκευαστικά σχέδια
- Ζώντας σε μια αγροτική περιοχή κοντά στο Drents-Friese θα, σε κοντινή απόσταση με τα πόδια από το κέντρο Diever's DIEVER
Το Diever είναι γνωστό για τη γραφική του τοποθεσία στη μέση του Drents-Friese Wold. Αυτό το Εθνικό Πάρκο καλύπτει 6.000 εκτάρια δασών, χερσότοπων, αμμόλοφων και κοιλάδων ρεμάτων. Το γοητευτικό κέντρο του Diever προσφέρει όλες τις ανέσεις, όπως σούπερ μάρκετ, άνετα εστιατόρια, σχολεία πρωτοβάθμιας και δευτεροβάθμιας εκπαίδευσης, αθλητικούς συλλόγους, θέατρο, ιατρικό κέντρο και εξαιρετικές συγκοινωνιακές συνδέσεις. Υπάρχει μια ισχυρή αίσθηση κοινότητας, με ένα μείγμα ντόπιων και νεοφερμένων. Χάρη στο καταπράσινο περιβάλλον του με πολλές περιοχές ποδηλασίας και πεζοπορίας, είναι ένα ζωντανό χωριό τόσο το καλοκαίρι όσο και το χειμώνα. ΑΠΟΚΉΡΥΞΗ
Αυτές οι πληροφορίες έχουν συγκεντρωθεί με τη μέγιστη προσοχή. Δεν μπορούμε να δεχτούμε ευθύνη για τυχόν ανακρίβειες ή / και παραλείψεις. Δεν μπορούν να αντληθούν δικαιώματα από το περιεχόμενο αυτών των πληροφοριών (συμπεριλαμβανομένων τυχόν συνημμένων). Αυτές οι πληροφορίες είναι εντελώς χωρίς υποχρέωση και είναι απλώς μια πρόσκληση για υποβολή προσφοράς. Το τρέχον ακίνητο προσφέρεται και πωλείται με ρήτρα ηλικίας. Grand terrain avec permis de construire pour une maison de campagne avec pool house et garage ! Situé sur un magnifique terrain d’angle isolé dans la zone rurale de Diever, mais à distance de marche du centre-ville, il est possible de réaliser la maison de vos rêves. La propriété est située dans un cadre magnifique, à quelques pas de la forêt et de la zone de randonnée. Juste à côté se trouve le parc national « Het Drents-Friese Wold », une vaste zone de paysages pittoresques, de vastes landes et de vastes forêts. Un permis de construire a été accordé pour la construction d’une spacieuse résidence d’architecte (1 273 m³) avec un pool house, un garage double avec abri voiture sur un généreux terrain de 3 500 m². L’architecte impliqué dans cette conception est Bekhuis & Kleinjan. Le design s’inspire de la vie à la campagne en référence à la ferme traditionnelle de Drenthe, mais avec tout le luxe et le confort d’aujourd’hui. La maison dispose de toits de chaume avec des cheminées en briques, de poutres et de piliers en chêne robustes, de grandes fenêtres orientées vers un environnement naturel magnifique, de larges surplombs de toit avec des zones couvertes de vin et de restauration, un pool house (ou maison d’hôtes) avec des installations de bien-être et un garage double spacieux avec grenier et abri voiture. Tout cela est disposé en fer à cheval pour assurer un maximum d’intimité. En plus des dessins de construction, un aménagement de jardin est également disponible. Le permis est valable indéfiniment, permettant à la maison d’être positionnée librement sur le terrain, à condition que l’ancienne maison soit démolie. La maison existante est parfaitement habitable pendant la construction de la nouvelle résidence. La maison existante, construite en 1945, dispose de trois chambres, d’une salle de bain, d’une cuisine semi-ouverte et d’un salon avec une terrasse orientée plein sud. DISPOSITION
Pour la conception approuvée de la maison de campagne, du pool house et du garage avec abri d’auto, veuillez vous référer aux plans d’étage. REZ-DE-CHAUSSÉE
Un espace de vie très spacieux avec une lumière abondante grâce aux grandes fenêtres avec portes coulissantes et aux portes-terrasses. Le rez-de-chaussée est entièrement conçu pour maximiser le plaisir de la nature environnante de chaque pièce. La grande cuisine, le salon et le bureau (qui peuvent être fermés) ont tous accès à la grande terrasse, qui dispose d’un grand espace pour un coin salon et une salle à manger. Il y a aussi une buanderie et une chambre principale avec une salle de bain attenante au rez-de-chaussée. REZ-DE-CHAUSSÉE
Le premier étage comprend trois chambres spacieuses, une grande salle de bains avec douche à l’italienne, lavabo et baignoire. WC séparé. Le palier est spacieux et lumineux grâce aux deux vides. GRENIER
Il y a un espace de rangement dans le grenier. MAISON DE PISCINE
Grand pool house en bois (15x7) avec panneaux solaires sur le toit, piscine et espace bien-être. Le sous-sol abrite le local technique, et l’étage supérieur présente un grand vide. Il est également possible de convertir cet espace en maison d’hôtes. GARAGE/CARPORT
Garage double en bois de chaume (10x7), grenier, portes basculantes et abri d’auto double (6x7) avec poutres en chêne robustes. JARDIN/PARCELLE
Le terrain fait 3 500 m² et offre une vue avant sur le virage de la route Oldendiever et une vue arrière sur les vastes forêts de Drents-Frise et le magnifique paysage pittoresque. Un aménagement de jardin est disponible. DÉTAILS
- Nouvelle maison de campagne avec pool house/maison d’hôtes et garage double avec abri voiture
- Permis de construire valable indéfiniment
- Le prix demandé comprend la maison actuelle, le terrain à bâtir, le permis et les dessins de conception/construction
- Terrain 3 500m²
- Surface habitable 300m² (1 273m³)
- Dépendances 283m² (1 261m³)
- Possibilité de vivre dans l’ancienne maison jusqu’à ce que la nouvelle construction soit terminée
- Le zonage est passé de commercial à résidentiel avec le permis de construire
- Architecte Bekhuis & Kleinjan
- Plans de construction disponibles
- Vivre dans une zone rurale près de la Drents-Friese serait, à distance de marche du centre DIEVER de Diever
Diever est connu pour son emplacement pittoresque au milieu de la Drents-Friese Wold. Ce parc national s’étend sur 6 000 hectares de forêts, de landes, de dunes de sable et de vallées fluviales. Le charmant centre de Diever offre toutes les commodités telles que des supermarchés, des restaurants confortables, des écoles primaires et secondaires, des clubs sportifs, un théâtre, un centre médical et d’excellentes liaisons de transport en commun. Il y a un fort sentiment de communauté, avec un mélange de locaux et de nouveaux arrivants. Grâce à son environnement verdoyant avec de nombreuses zones cyclables et pédestres, c’est un village dynamique aussi bien en été qu’en hiver. DÉMENTI
Ces informations ont été compilées avec le plus grand soin. Nous déclinons toute responsabilité en cas d’inexactitudes et/ou d’omissions. Aucun droit ne peut être dérivé du contenu de ces informations (y compris les éventuelles pièces jointes). Ces informations sont entièrement sans engagement et ne constituent qu’une invitation à faire une offre. La propriété actuelle est proposée et vendue avec une clause d’âge.