1.850.000 EUR
DIE BILDER WERDEN GELADEN…
Apartments & eigentumswohnungen zum Verkauf in Amsterdam
1.750.000 EUR
Apartments & Eigentumswohnungen (Zum Verkauf)
Aktenzeichen:
EDEN-T100133615
/ 100133615
Aktenzeichen:
EDEN-T100133615
Land:
NL
Stadt:
Amsterdam
Postleitzahl:
1012 XK
Kategorie:
Wohnsitze
Anzeigentyp:
Zum Verkauf
Immobilientyp:
Apartments & Eigentumswohnungen
Größe der Immobilie :
193 m²
Zimmer:
6
Schlafzimmer:
3
Badezimmer:
2
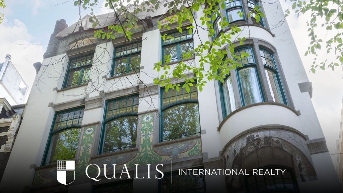
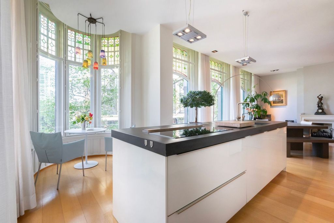
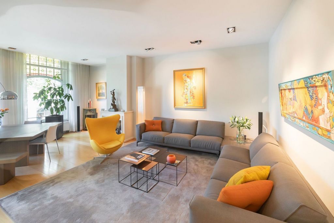
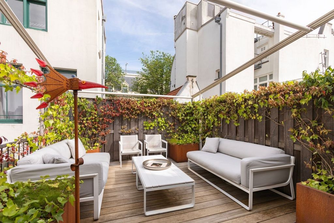
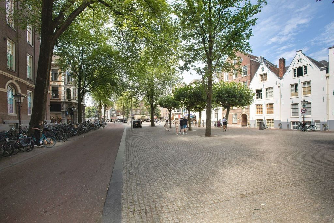
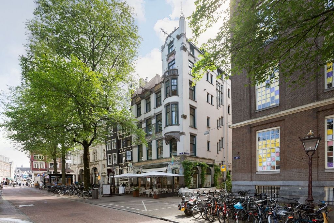
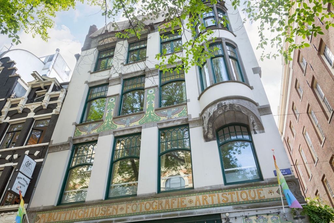
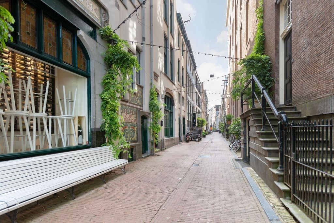
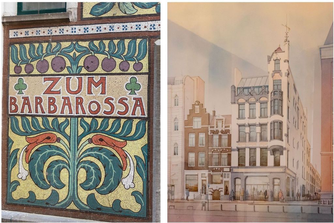
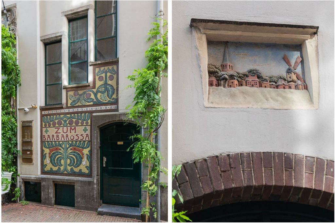
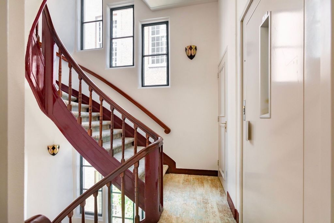
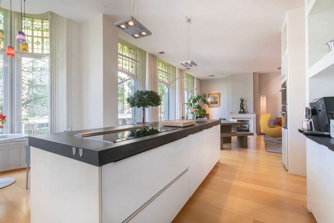
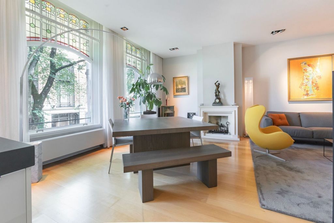
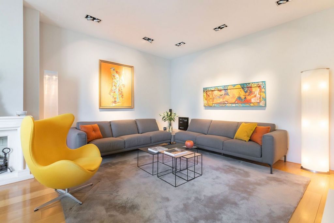
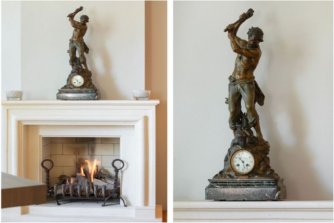
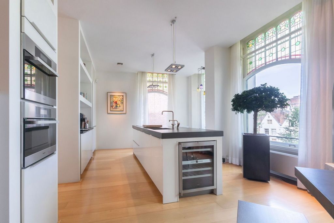
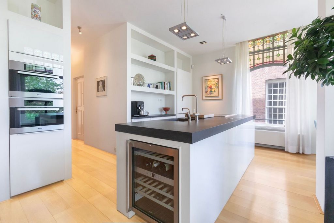
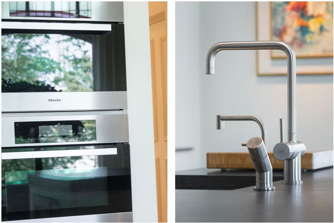
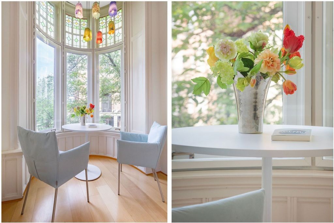
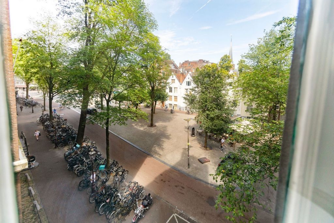
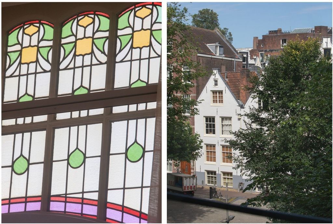
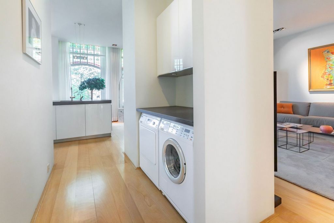
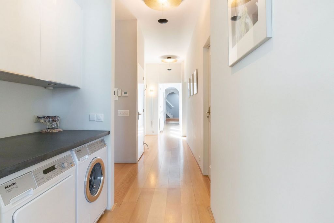

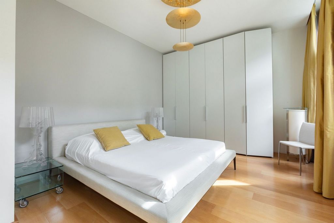

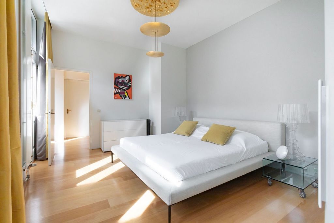
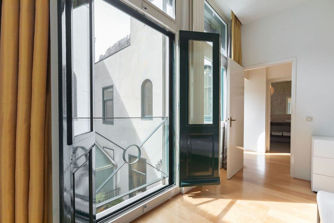
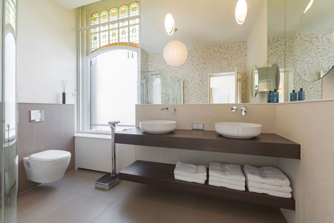
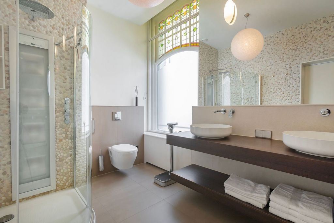

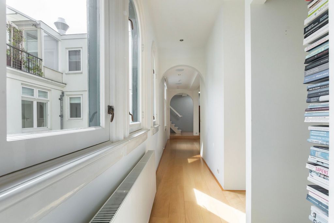
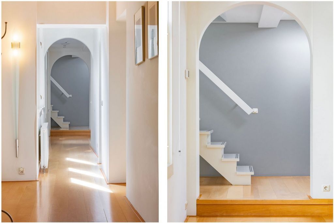
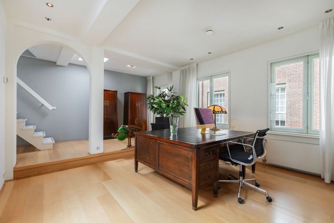
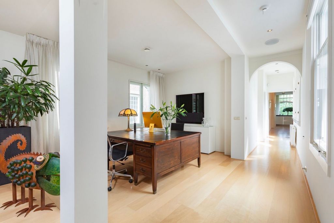
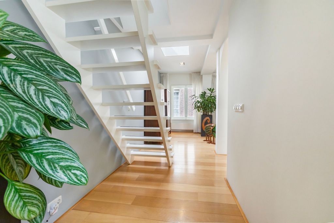
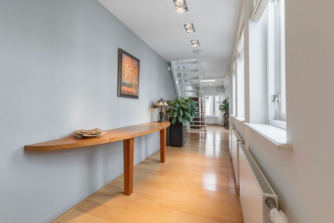
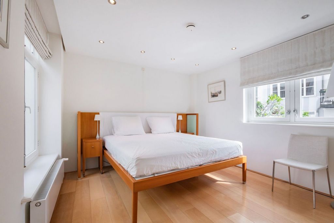
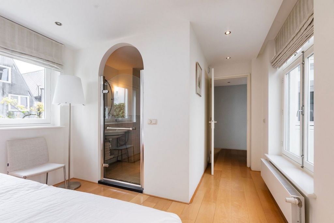
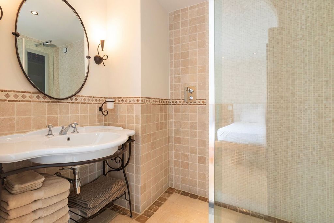
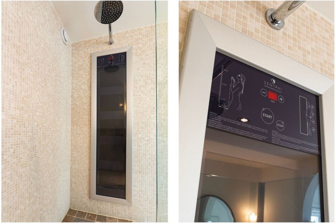
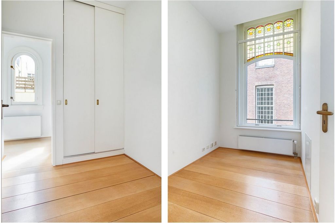
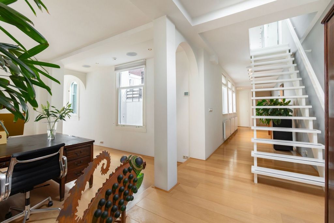
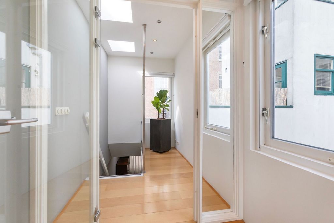
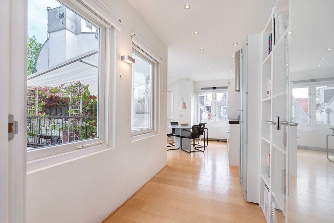
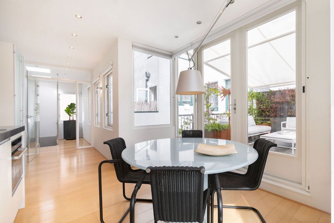
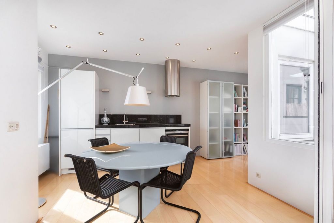
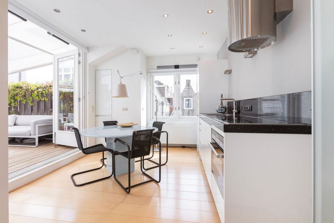
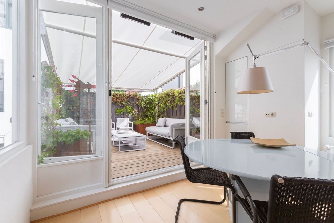
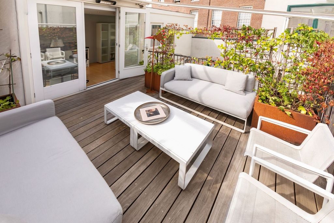
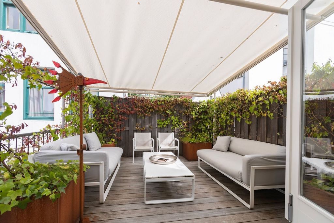
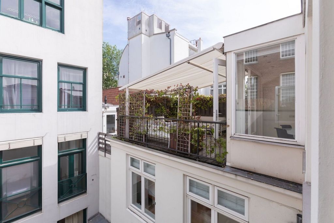
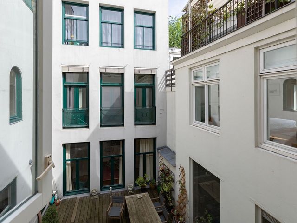
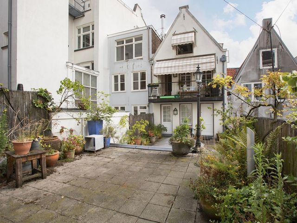
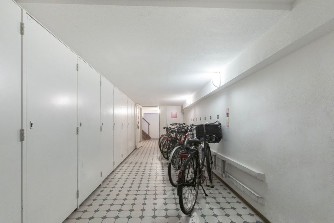
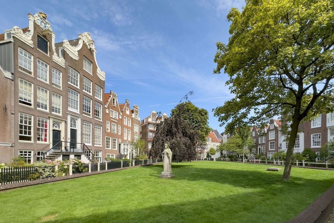
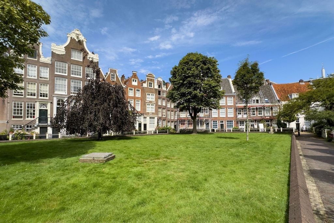
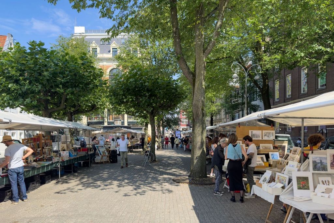
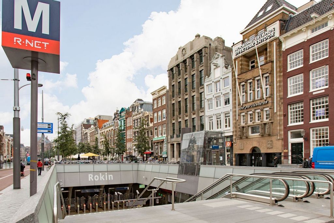
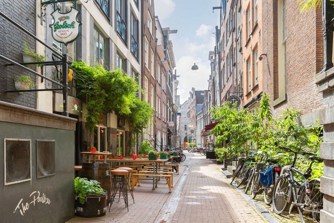
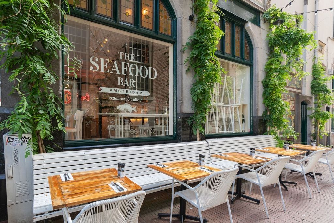
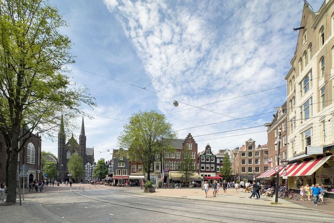
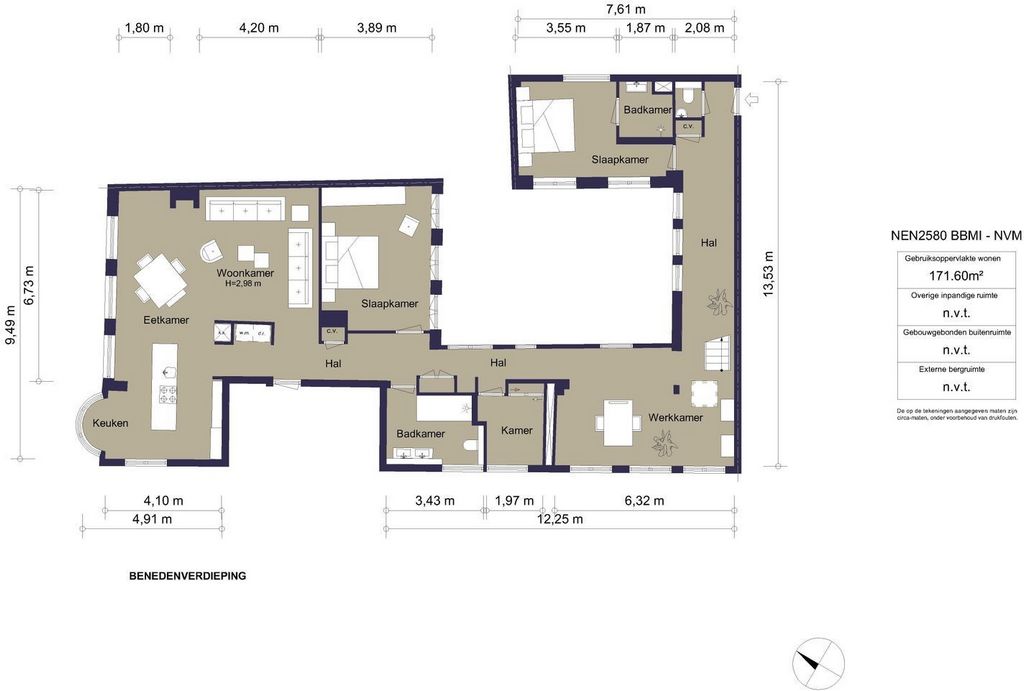
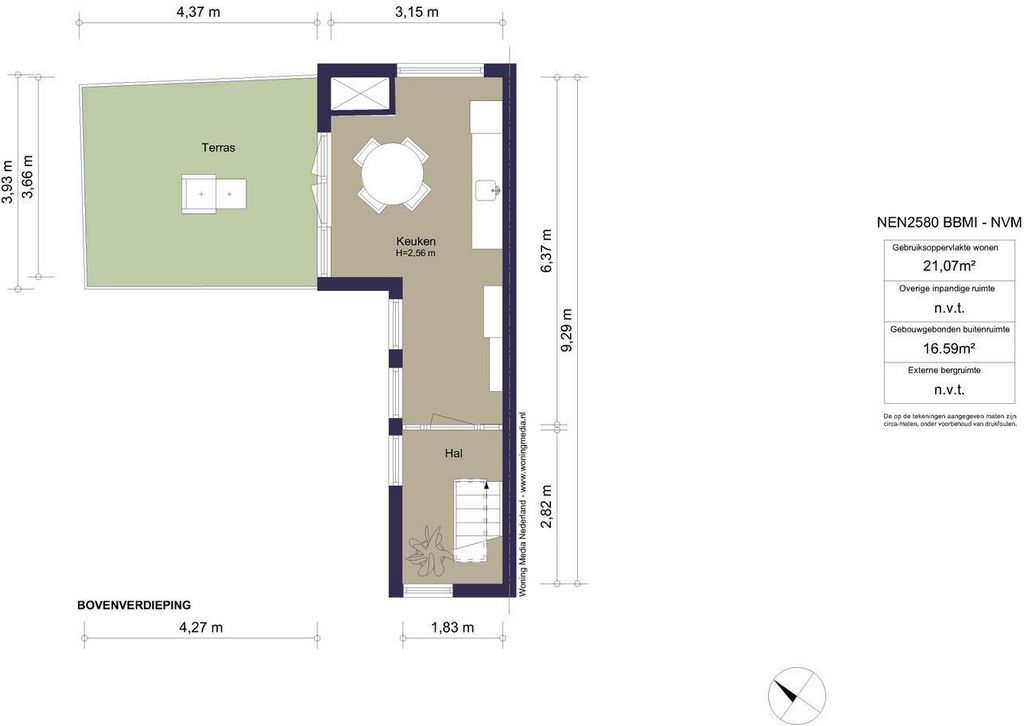
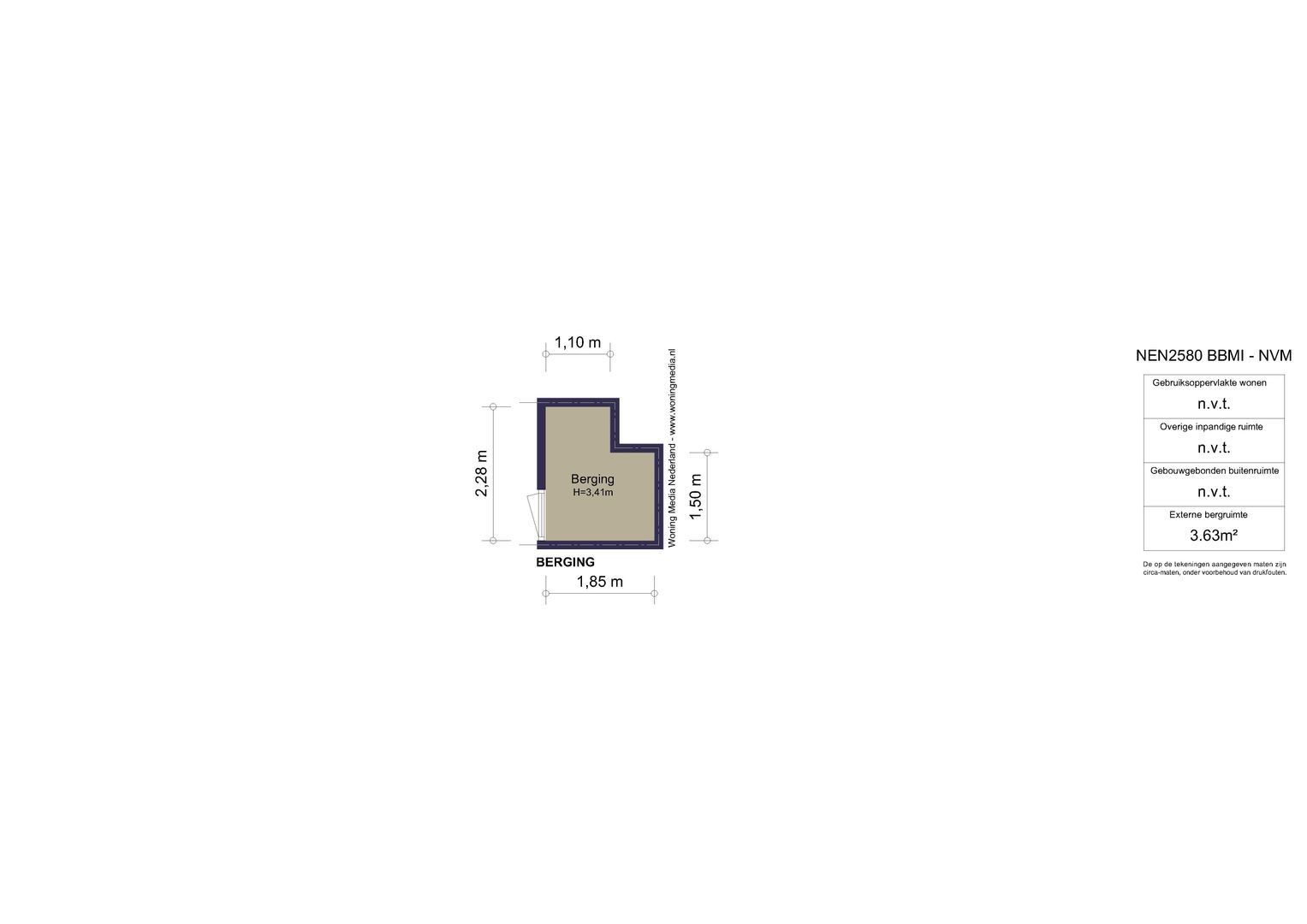
Betreten Sie diese einzigartige Wohnung durch den Gemeinschaftseingang mit einer angenehmen Treppe und einem Aufzug und entdecken Sie einen Wohnraum voller Charakter und modernem Komfort. Im zweiten Stock betreten Sie das Haus durch einen geräumigen Flur, der zum atemberaubenden Wohnzimmer an der Vorderseite führt. Hier finden Sie eine gemütliche Sitzecke mit stimmungsvollem Gaskamin und viel Platz für einen großen Esstisch. Drei große Buntglasfenster schaffen ein unvergleichliches Ambiente und bieten einen freien Blick auf den belebten Platz draußen. Die halboffene Küche ist ein Traum für jeden Kochbegeisterten. Mit modernem Design und funktionaler Kücheninsel bietet die Küche viel Platz im Schrank und ist mit hochwertigen Einbaugeräten ausgestattet: einer Kühl-/Gefrierkombination, einem Cerankochfeld mit integriertem Abzugssystem, einer extra großen Spüle, einem Quooker, einem Weinkühler, einem Geschirrspüler, einem Kombi-Backofen/Mikrowelle und einem Dampfgarer. Das Seitenfenster und das charmante Erkerfenster lassen viel natürliches Licht herein und machen es zu einem herrlichen Ort, um ein Buch zu lesen oder eine Tasse Kaffee zu genießen. Im Flur finden Sie praktische Annehmlichkeiten wie die Waschmaschine und den Trockner mit einer praktischen Theke darüber und zusätzlichem Stauraum. Auf der ruhigen Innenseite des Gebäudes, angrenzend an den Lichthof, befindet sich ein geräumiges Schlafzimmer mit einem großen Molteni-Kleiderschrank. Direkt gegenüber diesem Schlafzimmer befindet sich das luxuriöse Badezimmer mit Regendusche mit Sunshower, Doppelwaschbecken und WC. Das Badezimmerfenster sorgt für angenehmes Tageslicht, während die Buntglasakzente für eine warme Atmosphäre sorgen. Daneben befindet sich ein zusätzlicher Raum, der perfekt als Arbeitsbereich dient. Das ehemalige Wohnzimmer der zusammengelegten Wohnung wird derzeit als sehr geräumiges Büro genutzt, kann aber problemlos in ein drittes Schlafzimmer umgewandelt werden. Am Ende des hinteren Flurs, mit drei Fenstern mit Blick auf den Lichthof, finden Sie den zweiten Eingang, eine separate Toilette und ein zweites großes Schlafzimmer mit eigenem luxuriösen Badezimmer. Dieses Badezimmer ist mit einer ebenerdigen Dusche mit Sonnendusche und einem Waschbecken mit beheiztem Spiegel ausgestattet. Dieses Schlafzimmer grenzt auch an den hellen Hof und sorgt so für ein ruhiges, angenehmes Wohnumfeld. Über eine Treppe im Flur gelangt man in den oberen Anbau, wo sich ein besonders angenehmer Arbeitsplatz befindet. Dieser Raum ist dank zahlreicher Fenster lichtdurchflutet und verfügt über eine eigene, voll ausgestattete Küche mit Backofen, Cerankochfeld mit Dunstabzugshaube, Kühlschrank und Geschirrspüler. Egal, ob Sie von zu Hause aus arbeiten, Ihrer Kreativität freien Lauf lassen oder einfach nur einen ruhigen Rückzugsort suchen, dieser Arbeitsbereich bietet alles, was Sie brauchen. Und als i-Tüpfelchen haben Sie von hier aus direkten Zugang auf die private Dachterrasse, auf der Sie sich entspannen können. Die beiden wandmontierten Terrassenheizungen machen dies auch an kühleren Tagen zu einem gemütlichen Plätzchen. Das ist Arbeitsvergnügen auf einer anderen Ebene! VVE
Das VvE "Helios" besteht aus der Voetboogstraat 1, 3 und 5, Spui 15 (The Seafood Bar) und der Kalverstraat 156.
Der VvE-Beitrag beträgt 505 € pro Monat. Die Sitzungen finden jährlich statt, und es gibt einen Reservefonds. UMGEBUNG
Die Voetboogstraat 1 befindet sich im Herzen von Amsterdam, nur einen Steinwurf von einigen der berühmtesten Sehenswürdigkeiten der Stadt entfernt. Dieser Ort strahlt Geschichte und Charme aus, denn die belebte Kalverstraat, eine der größten Einkaufsstraßen der Niederlande, liegt gleich um die Ecke. Hier können Sie eine Mischung aus klassischer Architektur und modernen Annehmlichkeiten genießen, mit zahlreichen Boutiquen, gemütlichen Cafés und raffinierten Restaurants in Reichweite. Darüber hinaus befindet sich der malerische Spui-Platz direkt vor Ihrer Tür, ein geräumiger Platz, der von Buchhandlungen, Kunstgalerien und dem Maagdenhuis umgeben ist. Die berühmten Amsterdamer Grachten, die zum UNESCO-Weltkulturerbe gehören, befinden sich ebenfalls in der Nähe und eignen sich perfekt für einen gemütlichen Spaziergang oder eine romantische Bootsfahrt. Dieser Standort bietet eine ideale Mischung aus urbaner Dynamik und kulturellem Reichtum im Herzen von Amsterdam. HELIOS (Beschreibung des Denkmals)
Ein GESCHÄFT (Kunstgalerie) mit einem ATELIER APARTMENT, das 1895-1897 gegründet wurde. Es wurde für M. Büttinghausen gebaut, der in den beiden Obergeschossen sein "Fotoatelier" einrichtete. Sein Name ist in Mosaik auf dem Fries über dem Erdgeschoss zu sehen. Das gesamte Gebäude ist als "Gebouw Helios" bekannt und wurde im Jugendstil nach einem Entwurf des Architekten G. van Arkel erbaut. Der Entwurf wurde im Jahr 1900 beim Architekturwettbewerb der Pariser Weltausstellung eingereicht, wo er eine Bronzemedaille gewann.
Die Reliefs wurden von den Künstlern Van den Bossche und Crevels geschaffen. Das Gebäude wurde mehrmals umgebaut. Die Vorderfassade ist dem Spui zugewandt; die Seitenfassade ist zur Voetboogstraat hin ausgerichtet. Bereits 1899 wurde ein schmaler Abschnitt der Fassade an der rechten Seite der Treppenhausfenster in der Voetboogstraat angebaut. Diese Seitenfassade wurde dadurch verbreitert. 1903 wurde der Innenhof überdacht und 1909 baute Van Arkel den Innenraum in den Speisesaal "Maison Ledeboer" um, der 1969 als "Formosa" seine Pforten schloss. BESONDERHEITEN
- Privatgrundstücke;
- 193 m², davon ca. 172 m² auf einer Ebene;
- Viel Privatsphäre und Licht;
-Aufzug;
- Private Dachterrasse und gemeinsame Dachterrasse;
- Separate Aufbewahrungsbox;
- Gemeinsamer Fahrradkeller;
- Reparaturen des Fundaments, die 1995 durchgeführt wurden;
- Der vordere Teil des Gebäudes ist ein nationales Denkmal;
- Doppelter Eingang zur Wohnung. Mehr anzeigen Weniger anzeigen Träumen Sie von einer Oase der Ruhe im geschäftigen Herzen der Stadt? Diese spektakuläre, stimmungsvolle und helle Wohnung mit Dachterrasse und Aufzug bietet genau das! Mit einer beeindruckenden Wohnfläche von nicht weniger als 193 m², davon 172 m² auf einer Etage, genießen Sie viel Platz und Komfort. Dank der Ecklage ist das Anwesen von allen Seiten in natürliches Licht getaucht. Das einzigartige O-förmige Layout um einen Lichtplatz sorgt für unvergleichliche Privatsphäre – man schaut nur nach innen auf sich selbst, ein seltenes Merkmal in Amsterdam. An der Vorderseite bietet die Wohnung Blick auf den schönen Spui-Platz und das historische Maagdenhuis. Die Voetboogstraat wird für ihre lebendige Gastfreundschaft geschätzt, aber im Inneren dieses Hauses herrscht eine ruhige Stille, die zum Teil auf Doppelverglasung, Nebenfenster und strategisch platzierte Schlafzimmer auf der ruhigen Innenseite zurückzuführen ist. Dieses Anwesen wurde 1995 gründlich renoviert, wobei zu dieser Zeit auch Fundamentreparaturen durchgeführt wurden. Im Jahr 2011 wurden zwei Wohnungen kombiniert, um diese außergewöhnliche Residenz zu schaffen, das Haus hat immer noch einen doppelten Eingang und doppelte Einrichtungen wie 2 Zentralheizungskessel. LAYOUT
Betreten Sie diese einzigartige Wohnung durch den Gemeinschaftseingang mit einer angenehmen Treppe und einem Aufzug und entdecken Sie einen Wohnraum voller Charakter und modernem Komfort. Im zweiten Stock betreten Sie das Haus durch einen geräumigen Flur, der zum atemberaubenden Wohnzimmer an der Vorderseite führt. Hier finden Sie eine gemütliche Sitzecke mit stimmungsvollem Gaskamin und viel Platz für einen großen Esstisch. Drei große Buntglasfenster schaffen ein unvergleichliches Ambiente und bieten einen freien Blick auf den belebten Platz draußen. Die halboffene Küche ist ein Traum für jeden Kochbegeisterten. Mit modernem Design und funktionaler Kücheninsel bietet die Küche viel Platz im Schrank und ist mit hochwertigen Einbaugeräten ausgestattet: einer Kühl-/Gefrierkombination, einem Cerankochfeld mit integriertem Abzugssystem, einer extra großen Spüle, einem Quooker, einem Weinkühler, einem Geschirrspüler, einem Kombi-Backofen/Mikrowelle und einem Dampfgarer. Das Seitenfenster und das charmante Erkerfenster lassen viel natürliches Licht herein und machen es zu einem herrlichen Ort, um ein Buch zu lesen oder eine Tasse Kaffee zu genießen. Im Flur finden Sie praktische Annehmlichkeiten wie die Waschmaschine und den Trockner mit einer praktischen Theke darüber und zusätzlichem Stauraum. Auf der ruhigen Innenseite des Gebäudes, angrenzend an den Lichthof, befindet sich ein geräumiges Schlafzimmer mit einem großen Molteni-Kleiderschrank. Direkt gegenüber diesem Schlafzimmer befindet sich das luxuriöse Badezimmer mit Regendusche mit Sunshower, Doppelwaschbecken und WC. Das Badezimmerfenster sorgt für angenehmes Tageslicht, während die Buntglasakzente für eine warme Atmosphäre sorgen. Daneben befindet sich ein zusätzlicher Raum, der perfekt als Arbeitsbereich dient. Das ehemalige Wohnzimmer der zusammengelegten Wohnung wird derzeit als sehr geräumiges Büro genutzt, kann aber problemlos in ein drittes Schlafzimmer umgewandelt werden. Am Ende des hinteren Flurs, mit drei Fenstern mit Blick auf den Lichthof, finden Sie den zweiten Eingang, eine separate Toilette und ein zweites großes Schlafzimmer mit eigenem luxuriösen Badezimmer. Dieses Badezimmer ist mit einer ebenerdigen Dusche mit Sonnendusche und einem Waschbecken mit beheiztem Spiegel ausgestattet. Dieses Schlafzimmer grenzt auch an den hellen Hof und sorgt so für ein ruhiges, angenehmes Wohnumfeld. Über eine Treppe im Flur gelangt man in den oberen Anbau, wo sich ein besonders angenehmer Arbeitsplatz befindet. Dieser Raum ist dank zahlreicher Fenster lichtdurchflutet und verfügt über eine eigene, voll ausgestattete Küche mit Backofen, Cerankochfeld mit Dunstabzugshaube, Kühlschrank und Geschirrspüler. Egal, ob Sie von zu Hause aus arbeiten, Ihrer Kreativität freien Lauf lassen oder einfach nur einen ruhigen Rückzugsort suchen, dieser Arbeitsbereich bietet alles, was Sie brauchen. Und als i-Tüpfelchen haben Sie von hier aus direkten Zugang auf die private Dachterrasse, auf der Sie sich entspannen können. Die beiden wandmontierten Terrassenheizungen machen dies auch an kühleren Tagen zu einem gemütlichen Plätzchen. Das ist Arbeitsvergnügen auf einer anderen Ebene! VVE
Das VvE "Helios" besteht aus der Voetboogstraat 1, 3 und 5, Spui 15 (The Seafood Bar) und der Kalverstraat 156.
Der VvE-Beitrag beträgt 505 € pro Monat. Die Sitzungen finden jährlich statt, und es gibt einen Reservefonds. UMGEBUNG
Die Voetboogstraat 1 befindet sich im Herzen von Amsterdam, nur einen Steinwurf von einigen der berühmtesten Sehenswürdigkeiten der Stadt entfernt. Dieser Ort strahlt Geschichte und Charme aus, denn die belebte Kalverstraat, eine der größten Einkaufsstraßen der Niederlande, liegt gleich um die Ecke. Hier können Sie eine Mischung aus klassischer Architektur und modernen Annehmlichkeiten genießen, mit zahlreichen Boutiquen, gemütlichen Cafés und raffinierten Restaurants in Reichweite. Darüber hinaus befindet sich der malerische Spui-Platz direkt vor Ihrer Tür, ein geräumiger Platz, der von Buchhandlungen, Kunstgalerien und dem Maagdenhuis umgeben ist. Die berühmten Amsterdamer Grachten, die zum UNESCO-Weltkulturerbe gehören, befinden sich ebenfalls in der Nähe und eignen sich perfekt für einen gemütlichen Spaziergang oder eine romantische Bootsfahrt. Dieser Standort bietet eine ideale Mischung aus urbaner Dynamik und kulturellem Reichtum im Herzen von Amsterdam. HELIOS (Beschreibung des Denkmals)
Ein GESCHÄFT (Kunstgalerie) mit einem ATELIER APARTMENT, das 1895-1897 gegründet wurde. Es wurde für M. Büttinghausen gebaut, der in den beiden Obergeschossen sein "Fotoatelier" einrichtete. Sein Name ist in Mosaik auf dem Fries über dem Erdgeschoss zu sehen. Das gesamte Gebäude ist als "Gebouw Helios" bekannt und wurde im Jugendstil nach einem Entwurf des Architekten G. van Arkel erbaut. Der Entwurf wurde im Jahr 1900 beim Architekturwettbewerb der Pariser Weltausstellung eingereicht, wo er eine Bronzemedaille gewann.
Die Reliefs wurden von den Künstlern Van den Bossche und Crevels geschaffen. Das Gebäude wurde mehrmals umgebaut. Die Vorderfassade ist dem Spui zugewandt; die Seitenfassade ist zur Voetboogstraat hin ausgerichtet. Bereits 1899 wurde ein schmaler Abschnitt der Fassade an der rechten Seite der Treppenhausfenster in der Voetboogstraat angebaut. Diese Seitenfassade wurde dadurch verbreitert. 1903 wurde der Innenhof überdacht und 1909 baute Van Arkel den Innenraum in den Speisesaal "Maison Ledeboer" um, der 1969 als "Formosa" seine Pforten schloss. BESONDERHEITEN
- Privatgrundstücke;
- 193 m², davon ca. 172 m² auf einer Ebene;
- Viel Privatsphäre und Licht;
-Aufzug;
- Private Dachterrasse und gemeinsame Dachterrasse;
- Separate Aufbewahrungsbox;
- Gemeinsamer Fahrradkeller;
- Reparaturen des Fundaments, die 1995 durchgeführt wurden;
- Der vordere Teil des Gebäudes ist ein nationales Denkmal;
- Doppelter Eingang zur Wohnung. ---ENGLISH TRANSLATION BELOW---Droom je van een oase van rust in het bruisende hart van de stad? Dit spectaculaire, sfeervolle en lichte appartement met dakterras en lift biedt precies dat! Met een indrukwekkend woonoppervlak van maar liefst 193 m², waarvan 172 m² op één verdieping, geniet je van alle ruimte en comfort. Dankzij de hoekligging wordt de woning aan alle kanten overspoeld met natuurlijk licht.De unieke O-vormige indeling rondom een lichthof zorgt voor ongekende privacy – je kijkt enkel bij jezelf naar binnen, iets wat zeldzaam is in Amsterdam. Aan de voorzijde biedt het appartement uitzicht over het prachtige plein van het Spui en het historische Maagdenhuis. De Voetboogstraat is geliefd om haar levendige horeca, maar binnen in deze woning heerst een weldadige stilte, mede dankzij de dubbele beglazing, voorzetramen en de strategisch geplaatste slaapkamers aan de rustige binnenzijde.Dit pand is in 1995 grondig gerenoveerd, er zijn toen ook herstelwerkzaamheden verricht aan de fundering. In 2011 zijn twee appartementen samengevoegd tot dit bijzondere woonhuis, de woning is nog steeds voorzien van een dubbele entree en dubbele voorzieningen zoals 2 CV ketels.INDELING
Stap binnen in dit unieke appartement via de gemeenschappelijke entree met een prettige trap en lift, en ontdek een woonruimte vol karakter en modern comfort. Op de tweede etage betreed je de woning via een ruime hal die leidt naar de prachtige woonkamer aan de voorzijde. Hier vind je een gezellige zithoek met een sfeervolle gashaard en meer dan genoeg ruimte voor een grote eettafel. Drie grote glas-in-loodramen zorgen voor een ongeëvenaarde sfeer en bieden een vrij uitzicht op het levendige plein voor de deur.De half open keuken is een droom voor elke kookliefhebber. Met een modern design en een functioneel kookeiland, biedt de keuken veel kastruimte en is uitgerust met topkwaliteit inbouwapparatuur: een koel-/vriescombinatie, keramische kookplaat met geïntegreerd afzuigsysteem, extra grote spoelbak, Quooker, wijnklimaatkast, vaatwasser, combi-oven/ magnetron en stoomoven. Het zijraam en de charmante erker zorgen voor een overvloed aan natuurlijk licht, waardoor dit een heerlijke plek is om een boek te lezen of van een kop koffie te genieten.In de hal bevinden zich praktische voorzieningen zoals de wasmachine en droger, met daarboven een handig blad en extra kastruimte. Aan de rustige binnenzijde van het gebouw, grenzend aan het lichthof, ligt een royale slaapkamer met een grote Molteni kastenwand. Recht tegenover deze slaapkamer bevindt zich de luxe badkamer, voorzien van een regendouche met Sunshower, dubbele wastafel en toilet. Het raam in de badkamer zorgt voor een prettige natuurlijke lichtinval, terwijl de glas-in-loodaccenten een warme sfeer toevoegen.Aangrenzend vind je een extra kamer die perfect dienst doet als werkruimte. De voormalige woonkamer van het samengevoegde appartement is momenteel in gebruik als een zeer royale werkkamer, maar kan gemakkelijk worden omgetoverd tot een derde slaapkamer. Aan het einde van de achtergelegen hal, met drie ramen die uitzicht bieden op het lichthof, vind je de tweede entree, een separaat toilet, en een tweede royale slaapkamer met eigen luxe badkamer. Deze badkamer is voorzien van een inloopdouche met Sunshower, een wastafel met verwarmde spiegel. Ook deze slaapkamer grenst aan het lichthof, waardoor je verzekerd bent van een rustige, aangename leefomgeving.Via een trap in de hal bereik je de bovenliggende opbouw, waar je een bijzonder aangename werkruimte aantreft. Deze ruimte is doordrenkt met natuurlijk licht dankzij de vele ramen en beschikt over een eigen, volledig uitgeruste keuken met een oven, keramische kookplaat met afzuigkap, koelkast en vaatwasser. Of je nu thuiswerkt, je creativiteit de vrije loop laat, of gewoon een rustige plek zoekt om je terug te trekken, deze werkruimte biedt alles wat je nodig hebt. En als kers op de taart heb je vanuit hier directe toegang tot het privé dakterras, waar je kunt genieten van ontspanning. De twee gevel gemonteerde terraswarmers maken dit ook een fijne plek op de wat frissere dagen. Dit is werkplezier op een hoger niveau!VVE
De VvE 'Helios' bestaat uit de Voetboogstraat 1, 3 en 5, Spui 15 (The Seafood Bar) en de Kalverstraat 156.
De VvE bijdrage is € 505,- per maand. Er wordt jaarlijks vergaderd en er is een reserve.OMGEVING
Voetboogstraat 1 is gelegen in het hart van Amsterdam, op een steenworp afstand van enkele van de meest iconische bezienswaardigheden van de stad. Deze locatie ademt geschiedenis en charme, met de bruisende Kalverstraat, een van de grootste winkelstraten van Nederland, direct om de hoek. Hier kun je genieten van een mix van klassieke architectuur en moderne voorzieningen, met talloze boetiekjes, gezellige cafés en verfijnde restaurants binnen handbereik.Daarnaast ligt het pittoreske Spui plein voor de deur, een ruim plein omringd door boekhandels, kunstgalerijen en het Maagdenhuis. De beroemde Amsterdamse grachten, die op de Werelderfgoedlijst van UNESCO staan, zijn ook dichtbij, perfect voor een ontspannen wandeling of een romantische boottocht. Deze locatie biedt een ideale mix van stedelijke dynamiek en culturele rijkdom in het hart van Amsterdam.HELIOS (monumentenomschrijving)
Een in 1895-1897 tot stand gekomen WINKEL (kunsthandel) met bovengelegen ATELIERWONING. Gebouwd in opdracht van M. Büttinghausen, die op de twee bovenste verdiepingen zijn 'photografisch atelier' vestigde. Zijn naam staat in mozaïek op het fries boven de begane grond. Het geheel staat als 'Gebouw Helios' bekend en is in de stijl van de art nouveau gebouwd naar ontwerp van architect G. van Arkel. Het ontwerp werd in 1900 ingestuurd naar de architectuurcompetitie van de wereldtentoonstelling in Parijs, alwaar het een bronzen medaille behaalde.
De reliëfs zijn vervaardigd door de kunstenaars Van den Bossche en Crevels. Het pand is diverse malen verbouwd. De voorgevel van het pand ligt aan het Spui; de zijgevel ligt aan de Voetboogstraat. Reeds in 1899 werd aan de rechterzijde van de vensters van het trappenhuis aan de Voetboogstraat een smal geveldeel bij het pand gevoegd. De zijgevel werd hierdoor verbreed. In 1903 werd de binnenplaats overdekt en in 1909 verbouwde Van Arkel het interieur tot lunchroom 'Maison Ledeboer', dat in 1969 als 'Formosa' zijn deuren zou sluiten. BIJZONDERHEDEN
- Eigen grond;
- 193 m² waarvan ca. 172 m² op 1 laag;
- Veel privacy en licht;
- Lift;
- Privé dakterras en gedeeld dakterras;
- Separate berging box;
- Gemeenschappelijke fietsenberging;
- Funderingsherstelwerkzaamheden in 1995;
- Het voorste gedeelte van het pand is een Rijksmonument;
- Dubbele entree aanwezig in het appartement.---ENGLISH TRANSLATION---Dreaming of an oasis of tranquility in the bustling heart of the city? This spectacular, atmospheric, and bright apartment with a rooftop terrace and elevator offers exactly that! With an impressive living area of no less than 193 m², including 172 m² on a single floor, you will enjoy plenty of space and comfort. Thanks to its corner location, the property is bathed in natural light from all sides.The unique O-shaped layout around a light court ensures unparalleled privacy—you only look inward at yourself, a rare feature in Amsterdam. At the front, the apartment offers views of the beautiful Spui square and the historic Maagdenhuis. Voetboogstraat is cherished for its lively hospitality scene, but inside this home, there is a serene silence, partly due to double glazing, secondary windows, and strategically placed bedrooms on the quiet inner side.This property was thoroughly renovated in 1995, with foundation repairs also being carried out at that time. In 2011, two apartments were combined to create this extraordinary residence, the house still has a double entrance and double facilities such as 2 central heating boilers.LAYOUT
Step inside this unique apartment through the communal entrance with a pleasant staircase and elevator, and discover a living space full of character and modern comfort. On the second floor, you enter the home through a spacious hallway that leads to the stunning living room at the front. Here, you’ll find a cozy seating area with an atmospheric gas fireplace and ample space for a large dining table. Three large stained-glass windows create an unparalleled ambiance and offer unobstructed views of the lively square outside.The semi-open kitchen is a dream for any cooking enthusiast. With a modern design and functional kitchen island, the kitchen offers plenty of cabinet space and is equipped with top-quality built-in appliances: a fridge/freezer combo, ceramic hob with integrated extraction system, extra-large sink, Quooker, wine cooler, dishwasher, combination oven/microwave, and steam oven. The side window and charming bay window allow an abundance of natural light, making this a delightful spot to read a book or enjoy a cup of coffee.In the hallway, you’ll find practical amenities such as the washing machine and dryer, with a handy counter above and additional cabinet space. On the quiet inner side of the building, adjacent to the light court, there is a spacious bedroom with a large Molteni wardrobe. Directly opposite this bedroom is the luxurious bathroom, featuring a rain shower with Sunshower, double sink, and toilet. The bathroom window provides pleasant natural light, while the stained-glass accents add a warm atmosphere.Next to this is an extra room that serves perfectly as a workspace. The former living room of the merged apartment is currently used as a very spacious office, but it can easily be transformed i... Dreaming of an oasis of tranquility in the bustling heart of the city? This spectacular, atmospheric, and bright apartment with a rooftop terrace and elevator offers exactly that! With an impressive living area of no less than 193 m², including 172 m² on a single floor, you will enjoy plenty of space and comfort. Thanks to its corner location, the property is bathed in natural light from all sides.The unique O-shaped layout around a light court ensures unparalleled privacy—you only look inward at yourself, a rare feature in Amsterdam. At the front, the apartment offers views of the beautiful Spui square and the historic Maagdenhuis. Voetboogstraat is cherished for its lively hospitality scene, but inside this home, there is a serene silence, partly due to double glazing, secondary windows, and strategically placed bedrooms on the quiet inner side.This property was thoroughly renovated in 1995, with foundation repairs also being carried out at that time. In 2011, two apartments were combined to create this extraordinary residence, the house still has a double entrance and double facilities such as 2 central heating boilers.LAYOUT
Step inside this unique apartment through the communal entrance with a pleasant staircase and elevator, and discover a living space full of character and modern comfort. On the second floor, you enter the home through a spacious hallway that leads to the stunning living room at the front. Here, you’ll find a cozy seating area with an atmospheric gas fireplace and ample space for a large dining table. Three large stained-glass windows create an unparalleled ambiance and offer unobstructed views of the lively square outside.The semi-open kitchen is a dream for any cooking enthusiast. With a modern design and functional kitchen island, the kitchen offers plenty of cabinet space and is equipped with top-quality built-in appliances: a fridge/freezer combo, ceramic hob with integrated extraction system, extra-large sink, Quooker, wine cooler, dishwasher, combination oven/microwave, and steam oven. The side window and charming bay window allow an abundance of natural light, making this a delightful spot to read a book or enjoy a cup of coffee.In the hallway, you’ll find practical amenities such as the washing machine and dryer, with a handy counter above and additional cabinet space. On the quiet inner side of the building, adjacent to the light court, there is a spacious bedroom with a large Molteni wardrobe. Directly opposite this bedroom is the luxurious bathroom, featuring a rain shower with Sunshower, double sink, and toilet. The bathroom window provides pleasant natural light, while the stained-glass accents add a warm atmosphere.Next to this is an extra room that serves perfectly as a workspace. The former living room of the merged apartment is currently used as a very spacious office, but it can easily be transformed into a third bedroom. At the end of the rear hallway, with three windows overlooking the light court, you’ll find the second entrance, a separate toilet, and a second large bedroom with its own luxurious bathroom. This bathroom is equipped with a walk-in shower with Sunshower and a sink with a heated mirror. This bedroom also borders the light court, ensuring a peaceful, pleasant living environment.A staircase in the hallway leads to the upper extension, where you’ll find a particularly pleasant workspace. This room is flooded with natural light thanks to numerous windows and features its own fully equipped kitchen with an oven, ceramic hob with extractor hood, refrigerator, and dishwasher. Whether you work from home, unleash your creativity, or simply seek a quiet place to retreat, this workspace offers everything you need. And as the icing on the cake, you have direct access to the private rooftop terrace from here, where you can relax. The two wall-mounted terrace heaters also make this a cozy spot on cooler days. This is work pleasure on another level!VVE
The VvE 'Helios' comprises Voetboogstraat 1, 3, and 5, Spui 15 (The Seafood Bar), and Kalverstraat 156.
The VvE contribution is € 505 per month. Meetings are held annually, and there is a reserve fund.SURROUNDINGS
Voetboogstraat 1 is located in the heart of Amsterdam, just a stone's throw from some of the city’s most iconic landmarks. This location exudes history and charm, with the bustling Kalverstraat, one of the largest shopping streets in the Netherlands, just around the corner. Here you can enjoy a mix of classic architecture and modern amenities, with numerous boutiques, cozy cafés, and refined restaurants within reach.Additionally, the picturesque Spui square is right outside your door, a spacious square surrounded by bookstores, art galleries, and the Maagdenhuis. The famous Amsterdam canals, listed as a UNESCO World Heritage site, are also nearby, perfect for a leisurely stroll or a romantic boat trip. This location offers an ideal blend of urban dynamism and cultural richness in the heart of Amsterdam.HELIOS (Monument Description)
A SHOP (art gallery) with an above ATELIER APARTMENT, established in 1895-1897. It was built for M. Büttinghausen, who set up his 'photographic studio' on the two upper floors. His name is displayed in mosaic on the frieze above the ground floor. The entire building is known as 'Gebouw Helios' and was constructed in the Art Nouveau style based on a design by architect G. van Arkel. The design was submitted in 1900 to the architectural competition at the Paris World Exhibition, where it won a bronze medal.
The reliefs were created by artists Van den Bossche and Crevels. The building has been remodeled several times. The front facade faces the Spui; the side facade faces Voetboogstraat. Already in 1899, a narrow section of the facade was added to the right side of the staircase windows on Voetboogstraat. This side facade was thus widened. In 1903, the courtyard was covered, and in 1909 Van Arkel remodeled the interior into the 'Maison Ledeboer' lunchroom, which closed its doors as 'Formosa' in 1969.SPECIAL FEATURES
- Private land;
- 193 m², of which approximately 172 m² is on one level;
- Lots of privacy and light;
- Elevator;
- Private rooftop terrace and shared rooftop terrace;
- Separate storage box;
- Shared bike storage;
- Foundation repairs carried out in 1995;
- The front section of the building is a national monument;
- Double entrance to the apartment. Sognate un'oasi di tranquillità nel cuore pulsante della città? Questo appartamento spettacolare, suggestivo e luminoso con terrazza panoramica e ascensore offre esattamente questo! Con un'impressionante superficie abitabile di ben 193 m², di cui 172 m² su un unico piano, godrete di molto spazio e comfort. Grazie alla sua posizione angolare, la proprietà è inondata di luce naturale da tutti i lati. L'esclusiva disposizione a forma di O intorno a un campo luminoso garantisce una privacy senza pari: ti guardi solo dentro di te, una caratteristica rara ad Amsterdam. Nella parte anteriore, l'appartamento offre una vista sulla bellissima piazza Spui e sulla storica Maagdenhuis. Voetboogstraat è apprezzata per la sua vivace scena di ospitalità, ma all'interno di questa casa c'è un silenzio sereno, in parte dovuto ai doppi vetri, alle finestre secondarie e alle camere da letto posizionate strategicamente sul lato interno tranquillo. Questa proprietà è stata completamente ristrutturata nel 1995, con riparazioni delle fondamenta in corso anche in quel periodo. Nel 2011 sono stati uniti due appartamenti per creare questa straordinaria residenza, la casa ha ancora un doppio ingresso e doppi servizi come 2 caldaie per il riscaldamento centralizzato. IMPAGINAZIONE
Entra in questo appartamento unico attraverso l'ingresso comune con una piacevole scala e ascensore, e scopri uno spazio abitativo pieno di carattere e comfort moderno. Al secondo piano, si accede alla casa attraverso un ampio corridoio che conduce allo splendido soggiorno nella parte anteriore. Qui troverai un'accogliente area salotto con un suggestivo camino a gas e ampio spazio per un grande tavolo da pranzo. Tre grandi vetrate creano un'atmosfera ineguagliabile e offrono una vista senza ostacoli sulla vivace piazza esterna. La cucina semi-aperta è un sogno per ogni appassionato di cucina. Con un design moderno e un'isola cucina funzionale, la cucina offre molto spazio ed è dotata di elettrodomestici da incasso di alta qualità: una combinazione frigorifero/congelatore, piano cottura in vetroceramica con sistema di aspirazione integrato, lavello extra-large, Quooker, cantinetta per vino, lavastoviglie, forno combinato/microonde e forno a vapore. La finestra laterale e l'affascinante vetrata consentono un'abbondanza di luce naturale, rendendo questo luogo delizioso per leggere un libro o gustare una tazza di caffè. Nel corridoio troverai servizi pratici come la lavatrice e l'asciugatrice, con un comodo bancone sopra e spazio aggiuntivo per l'armadio. Sul tranquillo lato interno dell'edificio, adiacente alla corte chiara, si trova una spaziosa camera da letto con un grande armadio Molteni. Proprio di fronte a questa camera da letto si trova il lussuoso bagno, dotato di doccia a pioggia con doccia solare, doppio lavandino e servizi igienici. La finestra del bagno offre una piacevole luce naturale, mentre le vetrate colorate aggiungono un'atmosfera calda. Accanto a questo c'è una stanza in più che funge perfettamente da spazio di lavoro. L'ex soggiorno dell'appartamento accorpato è attualmente utilizzato come ufficio molto spazioso, ma può essere facilmente trasformato in una terza camera da letto. Alla fine del corridoio posteriore, con tre finestre che si affacciano sul cortile chiaro, si trova il secondo ingresso, una toilette separata e una seconda grande camera da letto con il proprio lussuoso bagno. Questo bagno è dotato di cabina doccia con doccia solare e lavandino con specchio riscaldato. Questa camera da letto confina anche con la corte luminosa, garantendo un ambiente di vita tranquillo e piacevole. Una scala nel corridoio conduce all'ampliamento superiore, dove si trova uno spazio di lavoro particolarmente piacevole. Questa stanza è inondata di luce naturale grazie alle numerose finestre e dispone di una cucina completamente attrezzata con forno, piano cottura in vetroceramica con cappa aspirante, frigorifero e lavastoviglie. Che tu lavori da casa, liberi la tua creatività o semplicemente cerchi un posto tranquillo dove ritirarti, questo spazio di lavoro offre tutto ciò di cui hai bisogno. E come ciliegina sulla torta, da qui si ha accesso diretto alla terrazza privata sul tetto, dove ci si può rilassare. I due riscaldatori da terrazza a parete lo rendono anche un luogo accogliente nelle giornate più fresche. Questo è il piacere del lavoro ad un altro livello! VVE
Il VvE 'Helios' comprende Voetboogstraat 1, 3 e 5, Spui 15 (The Seafood Bar) e Kalverstraat 156.
Il contributo VvE è di € 505 al mese. Le riunioni si tengono ogni anno e c'è un fondo di riserva. DINTORNI
Voetboogstraat 1 si trova nel cuore di Amsterdam, a pochi passi da alcuni dei monumenti più iconici della città. Questa località trasuda storia e fascino, con la vivace Kalverstraat, una delle più grandi vie dello shopping dei Paesi Bassi, proprio dietro l'angolo. Qui si può godere di un mix di architettura classica e servizi moderni, con numerose boutique, accoglienti caffetterie e ristoranti raffinati a portata di mano. Inoltre, la pittoresca piazza Spui si trova proprio fuori dalla tua porta, una piazza spaziosa circondata da librerie, gallerie d'arte e Maagdenhuis. Anche i famosi canali di Amsterdam, dichiarati Patrimonio dell'Umanità dall'UNESCO, si trovano nelle vicinanze, perfetti per una piacevole passeggiata o una romantica gita in barca. Questa posizione offre una miscela ideale di dinamismo urbano e ricchezza culturale nel cuore di Amsterdam. HELIOS (Descrizione del monumento)
Un NEGOZIO (galleria d'arte) con un APPARTAMENTO ATELIER soprastante, fondato nel 1895-1897. Fu costruito per il signor Büttinghausen, che allestì il suo "studio fotografico" nei due piani superiori. Il suo nome è riportato in mosaico sul fregio sopra il piano terra. L'intero edificio è noto come "Gebouw Helios" ed è stato costruito in stile Art Nouveau su progetto dell'architetto G. van Arkel. Il progetto fu presentato nel 1900 al concorso di architettura dell'Esposizione Universale di Parigi, dove vinse una medaglia di bronzo.
I rilievi sono stati realizzati dagli artisti Van den Bossche e Crevels. L'edificio è stato ristrutturato più volte. La facciata anteriore si affaccia sullo Spui; la facciata laterale si affaccia su Voetboogstraat. Già nel 1899 fu aggiunta una sezione stretta della facciata sul lato destro delle finestre delle scale su Voetboogstraat. Questa facciata laterale è stata così allargata. Nel 1903 il cortile fu coperto e nel 1909 Van Arkel ristrutturò l'interno nella sala da pranzo "Maison Ledeboer", che chiuse i battenti come "Formosa" nel 1969. CARATTERISTICHE SPECIALI
- Terreno privato;
- 193 m², di cui circa 172 m² su un unico livello;
- Molta privacy e luce;
-Ascensore;
- Terrazza panoramica privata e terrazza panoramica condivisa;
- Scatola di stoccaggio separata;
- Deposito bici in comune;
- Riparazioni di fondazioni effettuate nel 1995;
- La parte anteriore dell'edificio è un monumento nazionale;
- Doppio ingresso all'appartamento. Vous rêvez d’une oasis de tranquillité au cœur de la ville ? Cet appartement spectaculaire, atmosphérique et lumineux avec une terrasse sur le toit et un ascenseur offre exactement cela ! Avec une surface habitable impressionnante de pas moins de 193 m², dont 172 m² de plain-pied, vous profiterez de beaucoup d’espace et de confort. Grâce à son emplacement en coin, la propriété est baignée de lumière naturelle de tous les côtés. La disposition unique en forme de O autour d’un terrain lumineux garantit une intimité inégalée - vous ne regardez qu’à l’intérieur de vous-même, une caractéristique rare à Amsterdam. À l’avant, l’appartement offre une vue sur la belle place Spui et la Maagdenhuis historique. Voetboogstraat est appréciée pour sa scène hôtelière animée, mais à l’intérieur de cette maison, il y a un silence serein, en partie dû au double vitrage, aux fenêtres secondaires et aux chambres stratégiquement placées du côté intérieur calme. Cette propriété a été entièrement rénovée en 1995, et des réparations des fondations ont également été effectuées à cette époque. En 2011, deux appartements ont été réunis pour créer cette résidence extraordinaire, la maison dispose toujours d’une double entrée et de doubles équipements tels que 2 chaudières de chauffage central. DISPOSITION
Entrez dans cet appartement unique par l’entrée commune avec un agréable escalier et un ascenseur, et découvrez un espace de vie plein de caractère et de confort moderne. Au deuxième étage, vous entrez dans la maison par un couloir spacieux qui mène au magnifique salon à l’avant. Ici, vous trouverez un coin salon confortable avec une cheminée à gaz atmosphérique et suffisamment d’espace pour une grande table à manger. Trois grands vitraux créent une ambiance inégalée et offrent une vue imprenable sur la place animée à l’extérieur. La cuisine semi-ouverte est un rêve pour tout amateur de cuisine. Avec un design moderne et un îlot de cuisine fonctionnel, la cuisine offre beaucoup d’espace de rangement et est équipée d’appareils encastrés de qualité supérieure : un combo réfrigérateur/congélateur, une plaque vitrocéramique avec système d’aspiration intégré, un évier extra-large, un Quooker, un refroidisseur à vin, un lave-vaisselle, un four combiné / micro-ondes et un four à vapeur. La fenêtre latérale et la charmante baie vitrée permettent une abondance de lumière naturelle, ce qui en fait un endroit agréable pour lire un livre ou déguster une tasse de café. Dans le couloir, vous trouverez des commodités pratiques telles que la machine à laver et le sèche-linge, avec un comptoir pratique au-dessus et un espace d’armoire supplémentaire. Sur le côté intérieur calme du bâtiment, à côté de la cour lumineuse, il y a une chambre spacieuse avec une grande armoire Molteni. Juste en face de cette chambre se trouve la luxueuse salle de bains, dotée d’une douche à effet pluie avec douche solaire, d’un double lavabo et de toilettes. La fenêtre de la salle de bains offre une agréable lumière naturelle, tandis que les vitraux ajoutent une atmosphère chaleureuse. À côté se trouve une pièce supplémentaire qui sert parfaitement d’espace de travail. L’ancien salon de l’appartement fusionné est actuellement utilisé comme bureau très spacieux, mais il peut facilement être transformé en une troisième chambre. Au bout du couloir arrière, avec trois fenêtres donnant sur la cour lumineuse, vous trouverez la deuxième entrée, des toilettes séparées et une deuxième grande chambre avec sa propre salle de bains luxueuse. Cette salle de bain est équipée d’une douche à l’italienne avec Sunshower et d’un lavabo avec miroir chauffant. Cette chambre borde également la cour lumineuse, assurant un cadre de vie paisible et agréable. Un escalier dans le couloir mène à l’extension supérieure, où vous trouverez un espace de travail particulièrement agréable. Cette pièce est inondée de lumière naturelle grâce à de nombreuses fenêtres et dispose de sa propre cuisine entièrement équipée avec un four, une plaque vitrocéramique avec hotte aspirante, un réfrigérateur et un lave-vaisselle. Que vous travailliez à domicile, que vous libériez votre créativité ou que vous recherchiez simplement un endroit calme pour vous retirer, cet espace de travail offre tout ce dont vous avez besoin. Et cerise sur le gâteau, vous avez un accès direct à la terrasse privée sur le toit d’ici, où vous pourrez vous détendre. Les deux chauffages de terrasse muraux en font également un endroit confortable pour les journées plus fraîches. C’est le plaisir du travail à un autre niveau ! VVE
Le VvE « Helios » se compose des Voetboogstraat 1, 3 et 5, Spui 15 (le bar à fruits de mer) et Kalverstraat 156.
La contribution VvE s’élève à 505 € par mois. Des réunions ont lieu chaque année et il y a un fonds de réserve. ALENTOURS
Voetboogstraat 1 est situé au cœur d’Amsterdam, à deux pas de certains des sites les plus emblématiques de la ville. Cet endroit respire l’histoire et le charme, avec la Kalverstraat animée, l’une des plus grandes rues commerçantes des Pays-Bas, juste au coin de la rue. Ici, vous pouvez profiter d’un mélange d’architecture classique et d’équipements modernes, avec de nombreuses boutiques, des cafés confortables et des restaurants raffinés à portée de main. De plus, la pittoresque place Spui se trouve juste devant votre porte, une place spacieuse entourée de librairies, de galeries d’art et de la Maagdenhuis. Les célèbres canaux d’Amsterdam, classés au patrimoine mondial de l’UNESCO, sont également à proximité, parfaits pour une promenade tranquille ou une excursion romantique en bateau. Cet emplacement offre un mélange idéal de dynamisme urbain et de richesse culturelle au cœur d’Amsterdam. HELIOS (Description du monument)
Un SHOP (galerie d’art) avec un ATELIER APPARTEMENT au-dessus, établi en 1895-1897. Il a été construit pour M. Büttinghausen, qui a installé son « studio photographique » aux deux étages supérieurs. Son nom est affiché en mosaïque sur la frise au-dessus du rez-de-chaussée. L’ensemble du bâtiment est connu sous le nom de « Gebouw Helios » et a été construit dans le style Art nouveau sur la base d’un projet de l’architecte G. van Arkel. Le projet a été soumis en 1900 au concours d’architecture de l’Exposition universelle de Paris, où il a remporté une médaille de bronze.
Les reliefs ont été créés par les artistes Van den Bossche et Crevels. Le bâtiment a été remodelé à plusieurs reprises. La façade avant fait face au Spui ; la façade latérale donne sur la Voetboogstraat. Déjà en 1899, une section étroite de la façade a été ajoutée sur le côté droit des fenêtres de l’escalier sur la Voetboogstraat. Cette façade latérale a ainsi été élargie. En 1903, la cour a été couverte, et en 1909, Van Arkel a remodelé l’intérieur pour en faire la salle à manger « Maison Ledeboer », qui a fermé ses portes sous le nom de « Formosa » en 1969. CARACTÉRISTIQUES SPÉCIALES
- Terrain privé ;
- 193 m², dont environ 172 m² de plain-pied ;
- Beaucoup d’intimité et de lumière ;
-Ascenseur;
- Terrasse privée sur le toit et terrasse partagée sur le toit ;
- Boîte de rangement séparée ;
- Local à vélos partagé ;
- Réparations de fondations effectuées en 1995 ;
- La partie avant du bâtiment est un monument national ;
- Double entrée de l’appartement.