1.100.000 EUR
1.600.000 EUR
1.200.000 EUR
1.295.000 EUR
1.490.000 EUR
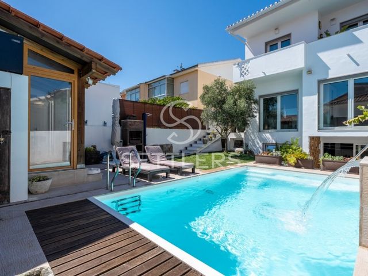
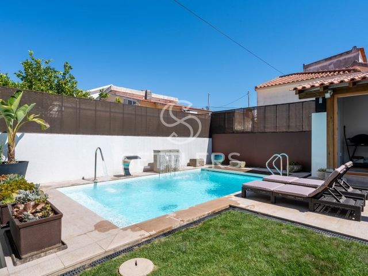

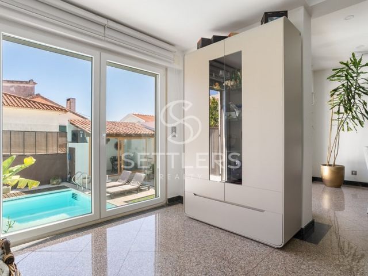
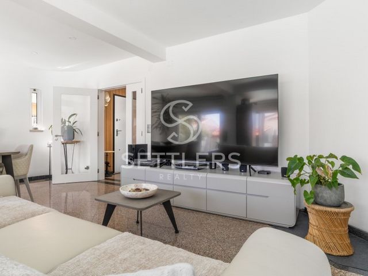
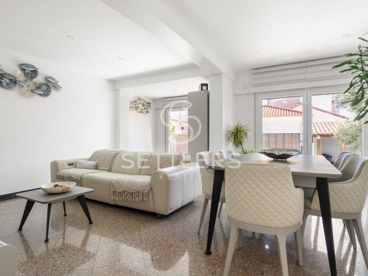
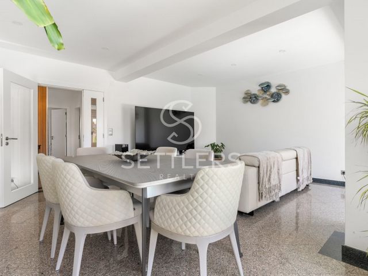
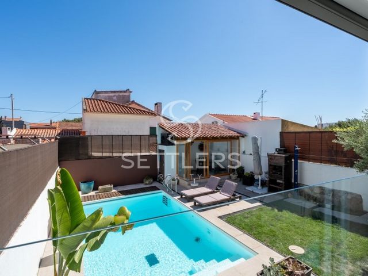
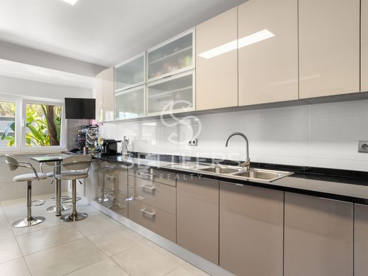
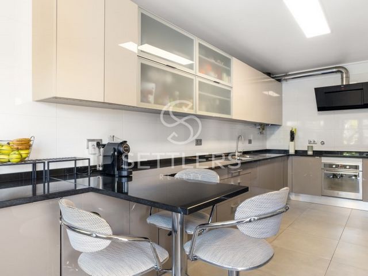

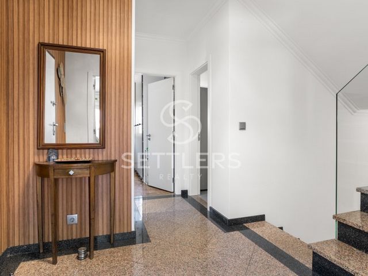
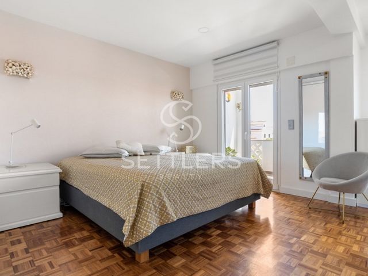
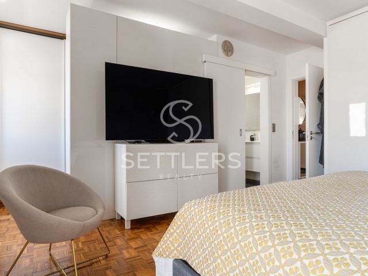
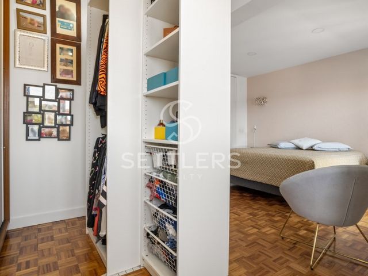
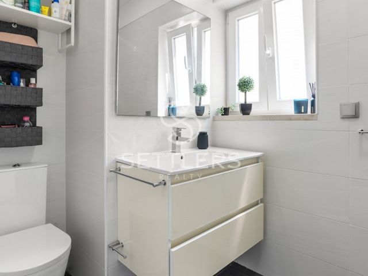
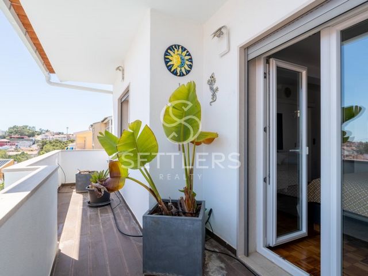
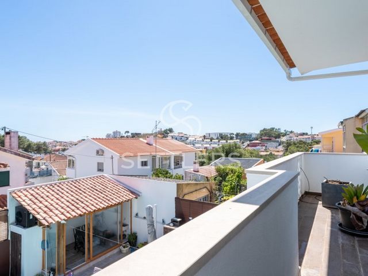
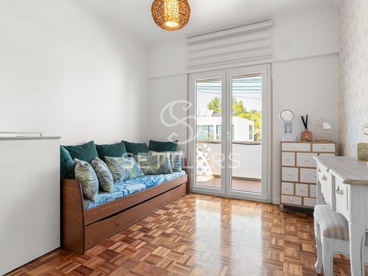
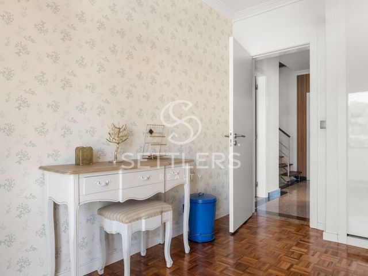

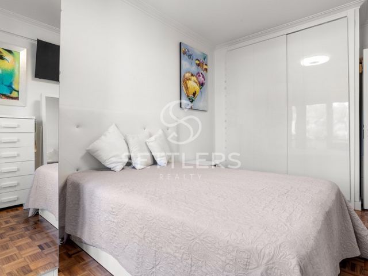
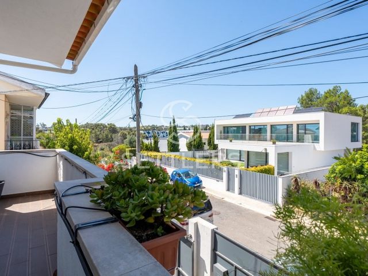
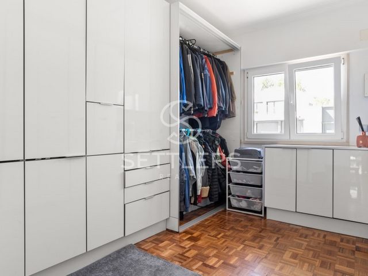
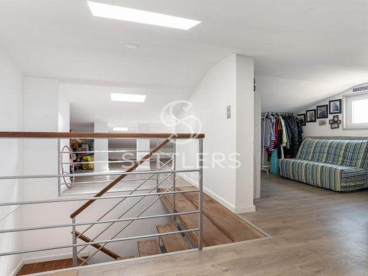
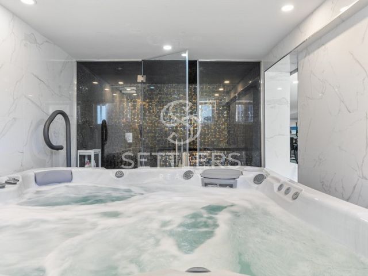
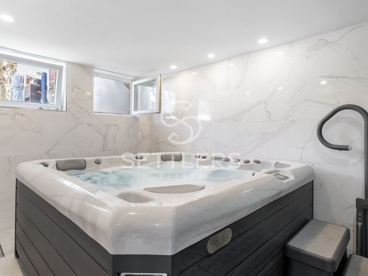
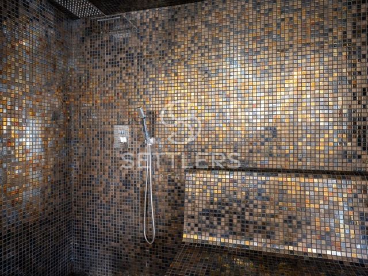
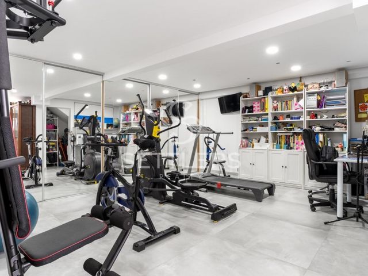
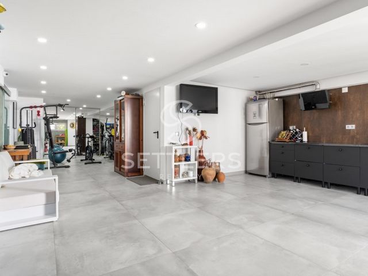
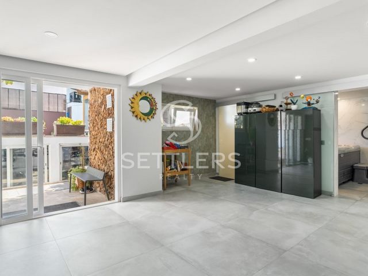
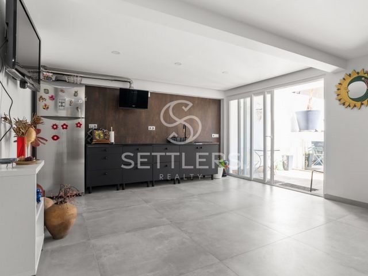
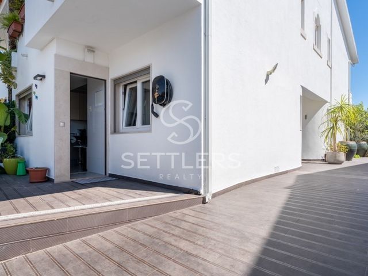
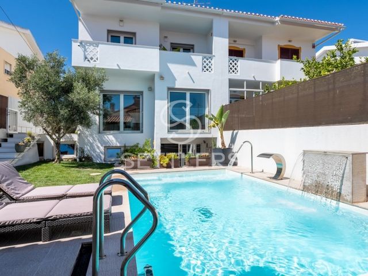
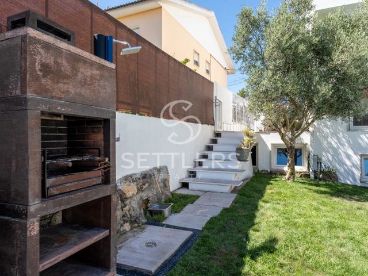
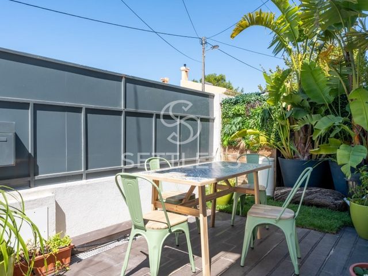
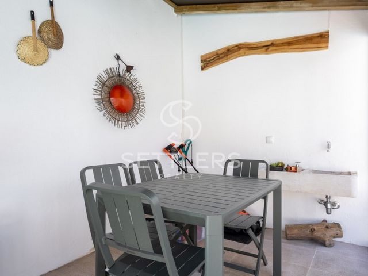
Ref. SR_469 Mehr anzeigen Weniger anzeigen Casa adosada de 4 dormitorios con piscina, insertada en una tranquila zona residencial de Alto dos Gaios, a 7 min de las playas de la línea y a 5 min del acceso a la A5.Se distribuye en 3 plantas organizadas de la siguiente manera:Planta baja - salón (34,50 m2) con vistas a la piscina orientada al sur, cocina (15,50 m2) con acceso directo a la zona de comedor exterior, dormitorio (10,30 m2) con armarios empotrados, actualmente utilizado como armario y aseo de cortesía con ventana.Planta alta - Suite (28,90 m2), orientada al sur, con walk-in closet, balcón y baño completo con plato de ducha y ventana, 2 dormitorios (12,10 y 11,30 m2) con balcón y armario, y baño completo con plato de ducha para apoyar los dormitorios.También tiene un ático con 1 dormitorio/oficina y espacio de almacenamiento.Planta baja - Salón de usos múltiples (73,80 m2) en espacio abierto, dividido en 2 ambientes distintos, con gimnasio y cocina para apoyar la piscina y el jardín, sala wellness (15,40 m2) con baño turco y jacuzzi, lavadero con ducto de lavandería, aseo de cortesía y área de almacenamiento.Cuenta con una zona exterior con jardín, piscina climatizada de agua salada (3.5mx7m) con 4 cascadas, sistema de olas y natación contracorriente, ducha climatizada, barbacoa y casita de jardín con zona de comedor y fregadero.Estacionamiento para 3 autos.Casa equipada con ventanas oscilobatientes con doble acristalamiento y persianas eléctricas, preinstalación para chimenea, riego automático y sistema de videovigilancia.Calificación Energética: D
Ref. SR_469 Maison jumelée de 4 chambres avec piscine, insérée dans un quartier résidentiel calme d'Alto dos Gaios, à 7 min des plages de la ligne et à 5 min de l'accès à l'A5.Il est réparti sur 3 étages organisés comme suit :Rez-de-chaussée - salon (34,50 m2) donnant sur la piscine orientée sud, cuisine (15,50 m2) avec accès direct à la salle à manger extérieure, chambre (10,30 m2) avec placards, actuellement utilisée comme placard et toilettes invités avec fenêtre.Étage supérieur - Suite (28,90 m2), orientée plein sud, avec dressing, balcon et salle de bain complète avec bac à douche et fenêtre, 2 chambres (12,10 et 11,30 m2) avec balcon et armoire, et salle de bain complète avec bac à douche pour soutenir les chambres.Il dispose également d'un grenier avec 1 chambre/bureau et des rangements.Étage inférieur - Salle polyvalente (73,80 m2) en espace ouvert, divisée en 2 environnements distincts, avec salle de sport et cuisine pour soutenir la piscine et le jardin, salle de bien-être (15,40 m2) avec bain turc et jacuzzi, buanderie avec conduit de buanderie, toilettes invités et espace de stockage.Il dispose d'un espace extérieur avec jardin, piscine d'eau salée chauffée (3,5mx7m) avec 4 cascades, système de vagues et nage à contre-courant, douche chauffée, barbecue et maison de jardin avec coin repas et évier.Parking pour 3 voitures.Maison équipée de fenêtres oscillo-battantes avec double vitrage et volets électriques, pré-installation pour cheminée, irrigation automatique et système de vidéosurveillance.Classe énergétique : D
Réf. SR_469 Moradia geminada T4 com piscina, inserida numa zona residencial calma do Alto dos Gaios, a 7 min das praias da linha e 5 min do acesso à A5.Encontra-se distribuída em 3 pisos da seguinte forma:Piso térreo - sala (34,50 m2) com vista para piscina orientada a sul, cozinha (15,50 m2) com acesso direto a zona de refeições exterior, quarto (10,30 m2) com roupeiros, atualmente utilizado como closet e WC social com janela.Piso superior - Suíte (28,90 m2), orientada a sul, com walk-in closet, varanda e WC completo com base de duche e janela, 2 quartos (12,10 e 11,30 m2) com varanda e roupeiro, e WC completo com base de duche de apoio aos quartos.Conta ainda com aproveitamento de sótão com 1 quarto/ escritório e espaço para arrumos.Piso inferior - Sala multiusos (73,80 m2) em open space, dividida em 2 ambientes distintos, com ginásio e cozinha de apoio à piscina e jardim, sala de bem-estar (15,40 m2) com banho turco e jacuzzi, lavandaria com conduta de roupa, WC social e zona de arrumos.Dispõe de zona exterior com jardim, piscina aquecida de água salgada (3,5mx7m) com 4 cascatas, sistema de ondas e natação contracorrente, duche aquecido, churrasqueira e casa de jardim com zona de refeições e lavatório.Parqueamento para 3 carros.Moradia equipada com janelas oscilo batentes com vidro duplo e estores elétricos, pré-instalação para lareira, rega automática e sistema de vídeo vigilância.Classificação Energética: D
Ref.ª SR_4694 bedroom semi-detached house with swimming pool, inserted in a quiet residential area of Alto dos Gaios, 7 min from the beaches of the line and 5 min from the access to the A5.It is distributed over 3 floors as follows:Ground floor - living room (34.50 m2) overlooking the south-facing pool, kitchen (15.50 m2) with direct access to the outdoor dining area, bedroom (10.30 m2) with wardrobes, currently used as a closet and guest toilet with window.Upper floor - Suite (28.90 m2), facing south, with walk-in closet, balcony and full bathroom with shower tray and window, 2 bedrooms (12.10 and 11.30 m2) with balcony and wardrobe, and full bathroom with shower tray to support the bedrooms.It also has an attic with 1 bedroom/office and storage space.Lower floor - Multipurpose room (73.80 m2) in open space, divided into 2 distinct environments, with gym and kitchen to support the pool and garden, wellness room (15.40 m2) with Turkish bath and jacuzzi, laundry room with laundry duct, guest toilet and storage area.It has an outdoor area with garden, heated saltwater swimming pool (3.5mx7m) with 4 waterfalls, wave system and countercurrent swimming, heated shower, barbecue and garden house with dining area and sink.Parking for 3 cars.House equipped with tilt-and-turn windows with double glazing and electric shutters, pre-installation for fireplace, automatic irrigation and video surveillance system.Energy Rating: D
Ref. SR_469 4 bedroom semi-detached house with swimming pool, inserted in a quiet residential area of Alto dos Gaios, 7 min from the beaches of the line and 5 min from the access to the A5.It is distributed over 3 floors as follows:Ground floor - living room (34.50 m2) overlooking the south-facing pool, kitchen (15.50 m2) with direct access to the outdoor dining area, bedroom (10.30 m2) with wardrobes, currently used as a closet and guest toilet with window.Upper floor - Suite (28.90 m2), facing south, with walk-in closet, balcony and full bathroom with shower tray and window, 2 bedrooms (12.10 and 11.30 m2) with balcony and wardrobe, and full bathroom with shower tray to support the bedrooms.It also has an attic with 1 bedroom/office and storage space.Lower floor - Multipurpose room (73.80 m2) in open space, divided into 2 distinct environments, with gym and kitchen to support the pool and garden, wellness room (15.40 m2) with Turkish bath and jacuzzi, laundry room with laundry duct, guest toilet and storage area.It has an outdoor area with garden, heated saltwater swimming pool (3.5mx7m) with 4 waterfalls, wave system and countercurrent swimming, heated shower, barbecue and garden house with dining area and sink.Parking for 3 cars.House equipped with tilt-and-turn windows with double glazing and electric shutters, pre-installation for fireplace, automatic irrigation and video surveillance system.Energy Rating: D
Ref. SR_469 4 bedroom semi-detached house with swimming pool, inserted in a quiet residential area of Alto dos Gaios, 7 min from the beaches of the line and 5 min from the access to the A5.It is distributed over 3 floors as follows:Ground floor - living room (34.50 m2) overlooking the south-facing pool, kitchen (15.50 m2) with direct access to the outdoor dining area, bedroom (10.30 m2) with wardrobes, currently used as a closet and guest toilet with window.Upper floor - Suite (28.90 m2), facing south, with walk-in closet, balcony and full bathroom with shower tray and window, 2 bedrooms (12.10 and 11.30 m2) with balcony and wardrobe, and full bathroom with shower tray to support the bedrooms.It also has an attic with 1 bedroom/office and storage space.Lower floor - Multipurpose room (73.80 m2) in open space, divided into 2 distinct environments, with gym and kitchen to support the pool and garden, wellness room (15.40 m2) with Turkish bath and jacuzzi, laundry room with laundry duct, guest toilet and storage area.It has an outdoor area with garden, heated saltwater swimming pool (3.5mx7m) with 4 waterfalls, wave system and countercurrent swimming, heated shower, barbecue and garden house with dining area and sink.Parking for 3 cars.House equipped with tilt-and-turn windows with double glazing and electric shutters, pre-installation for fireplace, automatic irrigation and video surveillance system.Energy Rating: D
Ref. SR_469 4 bedroom semi-detached house with swimming pool, inserted in a quiet residential area of Alto dos Gaios, 7 min from the beaches of the line and 5 min from the access to the A5.It is distributed over 3 floors as follows:Ground floor - living room (34.50 m2) overlooking the south-facing pool, kitchen (15.50 m2) with direct access to the outdoor dining area, bedroom (10.30 m2) with wardrobes, currently used as a closet and guest toilet with window.Upper floor - Suite (28.90 m2), facing south, with walk-in closet, balcony and full bathroom with shower tray and window, 2 bedrooms (12.10 and 11.30 m2) with balcony and wardrobe, and full bathroom with shower tray to support the bedrooms.It also has an attic with 1 bedroom/office and storage space.Lower floor - Multipurpose room (73.80 m2) in open space, divided into 2 distinct environments, with gym and kitchen to support the pool and garden, wellness room (15.40 m2) with Turkish bath and jacuzzi, laundry room with laundry duct, guest toilet and storage area.It has an outdoor area with garden, heated saltwater swimming pool (3.5mx7m) with 4 waterfalls, wave system and countercurrent swimming, heated shower, barbecue and garden house with dining area and sink.Parking for 3 cars.House equipped with tilt-and-turn windows with double glazing and electric shutters, pre-installation for fireplace, automatic irrigation and video surveillance system.Energy Rating: D
Ref. SR_469 Casa bifamiliare con 4 camere da letto e piscina, inserita in una tranquilla zona residenziale di Alto dos Gaios, a 7 minuti dalle spiagge della linea e a 5 minuti dall'accesso alla A5.E' distribuito su 3 piani così composto:Piano terra - soggiorno (34,50 m2) con vista sulla piscina esposta a sud, cucina (15,50 m2) con accesso diretto alla zona pranzo all'aperto, camera da letto (10,30 m2) con armadi, attualmente utilizzata come ripostiglio e bagno per gli ospiti con finestra.Piano superiore - Suite (28,90 m2), esposta a sud, con cabina armadio, balcone e bagno completo con piatto doccia e finestra, 2 camere da letto (12,10 e 11,30 m2) con balcone e guardaroba e bagno completo con piatto doccia a supporto delle camere da letto.Ha anche una mansarda con 1 camera da letto/ufficio e ripostiglio.Piano inferiore - Sala polivalente (73,80 m2) in open space, suddivisa in 2 ambienti distinti, con palestra e cucina a supporto della piscina e del giardino, sala benessere (15,40 m2) con bagno turco e vasca idromassaggio, lavanderia con condotto lavanderia, bagno per gli ospiti e area di stoccaggio.Dispone di un'area esterna con giardino, piscina riscaldata di acqua salata (3,5mx7m) con 4 cascate, sistema a onde e nuoto controcorrente, doccia riscaldata, barbecue e casetta da giardino con zona pranzo e lavandino.Parcheggio per 3 auto.Casa dotata di finestre ad anta ribalta con doppi vetri e tapparelle elettriche, predisposizione per camino, impianto di irrigazione automatico e videosorveglianza.Classe energetica: D
Rif. SR_469