528.771 EUR
7 Z
2 Ba
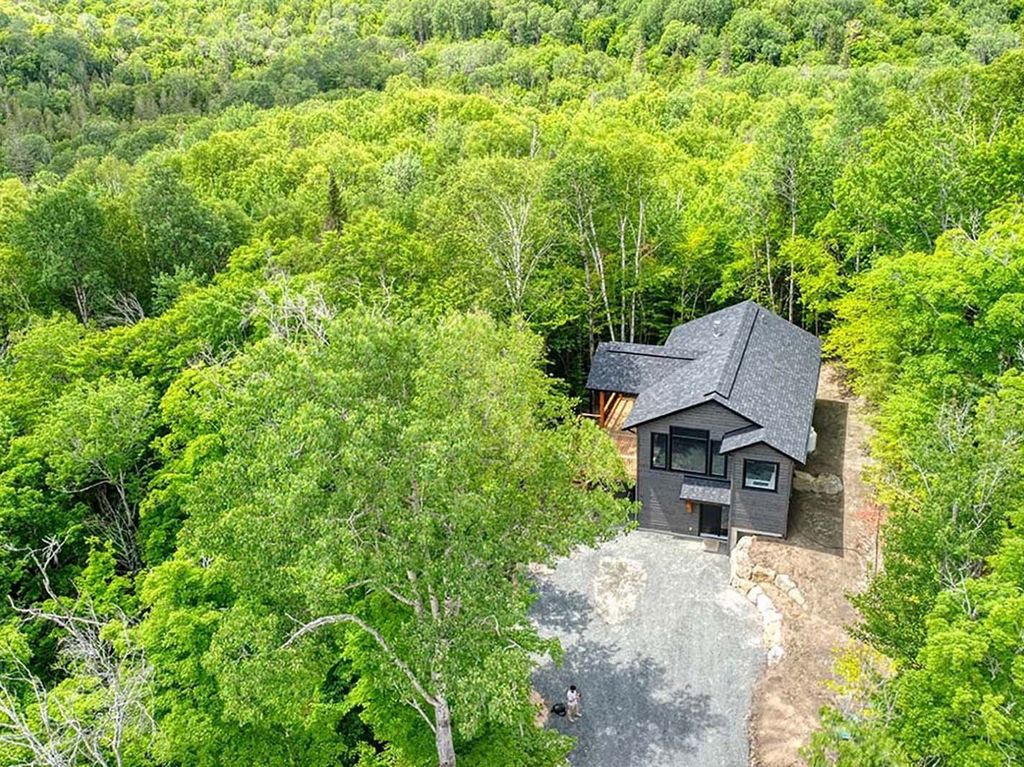
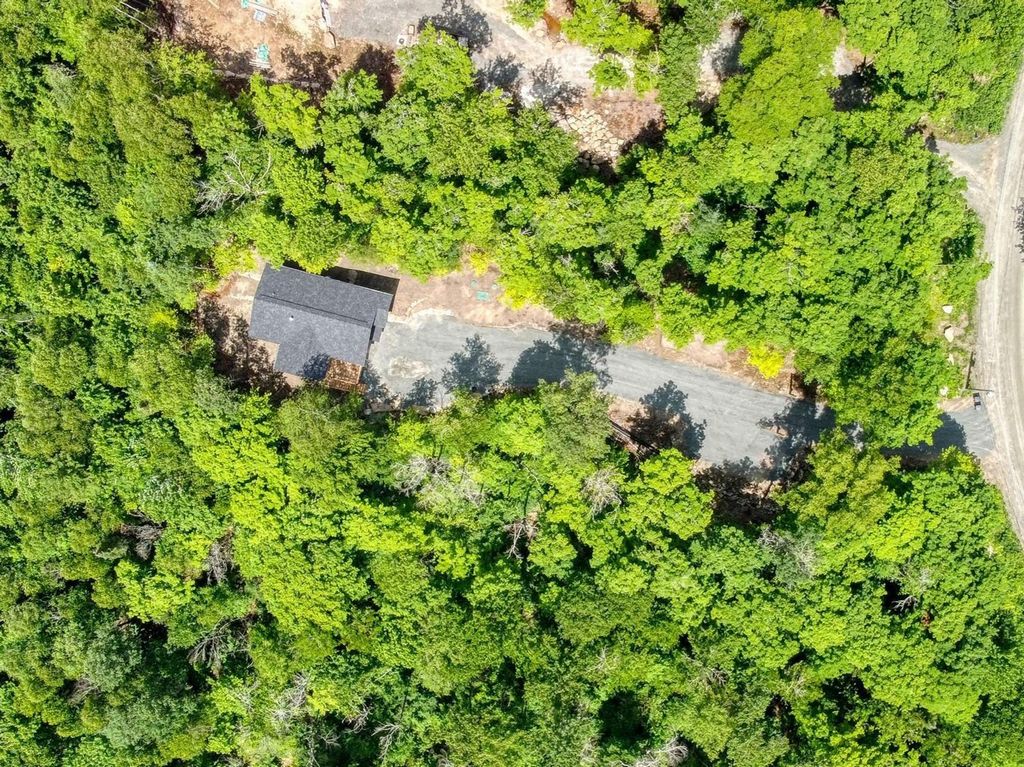
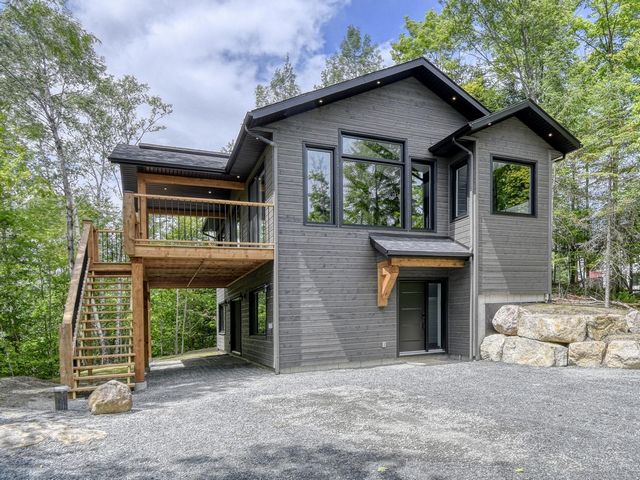
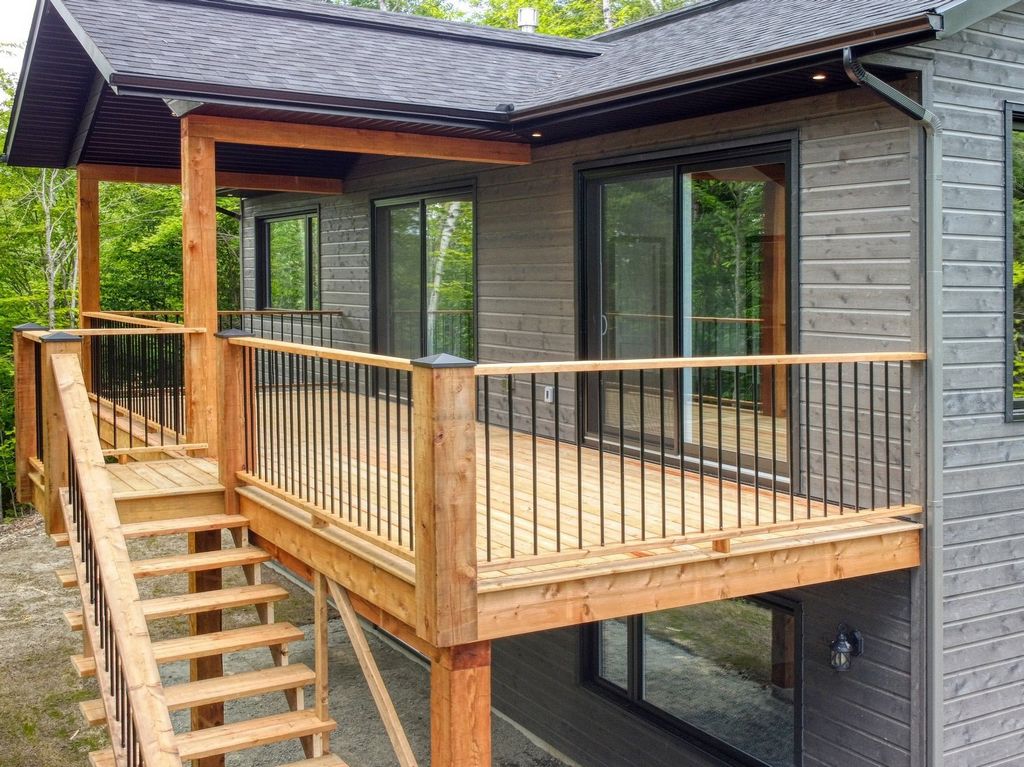
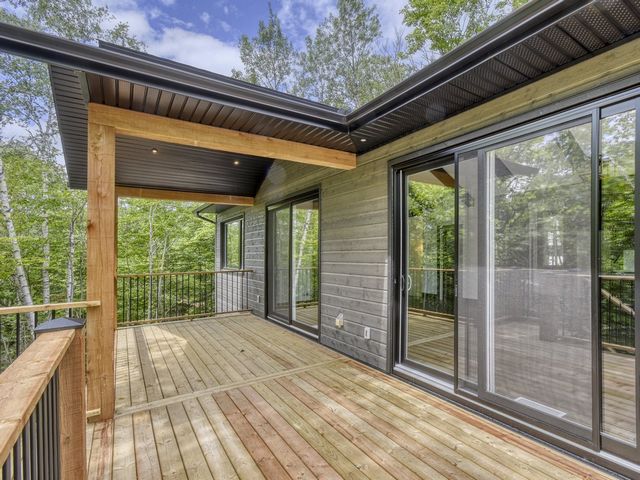
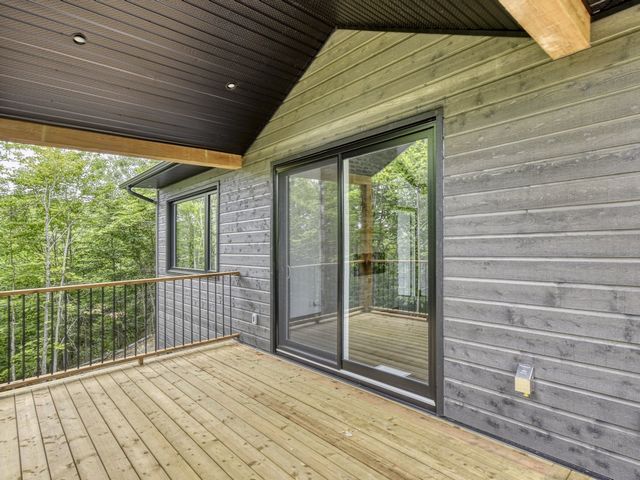
LOCATION
- Easy access for all your winter sports and leisure activities as well as summer for outdoor activities.
- Less than 5 minutes from downtown Mont-Tremblant (proximity to all services, schools, restaurants, shops, etc.).
- 10 minutes from Mont Tremblant National Park to practice; swimming, canoeing, camping, fishing, cycling, hiking, cross-country skiing, Nordic skiing or winter hiking.OUTDOOR LIVING SPACE
- Everything is there to fully enjoy your outdoor days: covered terrace that can accommodate several guests to enjoy your festive meals while admiring the slideshow, all year round.
INTERIOR LIVING SPACE
- Ground floor: Large, very bright space with large windows in an open concept design topped with a majestic 12-foot cathedral ceiling with its wooden beams. Two 8 feet by 8 feet patio doors and abundant windows. This space also includes a bathroom. The kitchen is spacious and very functional and offers plenty of storage while including a pantry and Quartz counters as well as a 9-foot ceiling. The master bedroom is located upstairs and offers majestic windows, a spacious walk-in closet and a bathroom equipped with a separate shower, heated floor and a Quartz counter. You will feel like you are in a luxury suite.
- Garden level: The main entrance hall welcomes you with a heated floor and opens directly onto a much-loved Mud room. There you will find the family room with 8 feet by 8 feet patio door where it will be nice to get together as well as 2 bedrooms, 1 full bathroom with washer-dryer. 8.6 feet ceiling.
YOU WILL BE SEDUCED BY THE QUALITY AND ATTENTION TO DETAIL OF THIS PROPERTY! INCLUSIONS
-- EXCLUSIONS
-- Mehr anzeigen Weniger anzeigen Construction 2024 de conception à aire ouverte avec des matériaux raffinés offrant un grand souci aux détails. Prête-à-emménager, cette propriété vous offre un espace de vie convivial tant intérieur qu'extérieur. Située sur un terrain boisé de 64 860 pieds carrés. Cuisine de type laboratoire avec comptoir de quartz et plafond de 9 pieds. Salon et salle à manger avec plafond cathédral de 12 pieds agrémenter de poutre en bois. Foyer au gaz garni d'une somptueuse maçonnerie. Deux salles de bain complètes, une salle d'eau, un mud-room. Planchers chauffants. Terrasse couverte pour profiter de l'extérieur en toute saison. Centris#23716133Au fil des saisons, cet emplacement idyllique vous fera vivre des moments inoubliables tout en profitant d'une belle qualité de vie tant recherchée...
LOCALISATION
- Accès facile pour tous vos sports et loisirs d'hiver de même que l'été pour ses activités de plein air.
- À moins de 5 minutes du centre-ville de Mont-Tremblant (proximité de tous les services, écoles, restaurants, boutiques, etc).
- À 10 minutes du Parc national du Mont Tremblant pour pratiquer; baignade, canot, camping, pêche, vélo, randonnée pédestre, ski de fond, ski nordique ou randonnée pédestre d'hiver.ESPACE DE VIE EXTÉRIEUR
- Tout y est pour profiter pleinement de vos journées extérieures : terrasse couverte pouvant accueillir plusieurs convives afin de déguster vos repas festifs tout en admirant le diaporama et ce en toute saison.
ESPACE DE VIE INTÉRIEUR
- Rez-de-chaussée: Grand espace très lumineux avec grande fenestration de conception à aire ouverte coiffé d'un majestueux plafond cathédral de 12 pieds avec ses poutres de bois. Deux portes-patio de 8 pieds par 8 pieds et fenêtres abondantes. Cet espace inclut également une salle d'eau. La cuisine est spacieuse et très fonctionnelle et offre beaucoup de rangement tout en incluant un garde-manger et des comptoirs en Quartz ainsi qu'un plafond de 9 pieds. La chambre des maîtres se situe à l'étage et offre une majestueuse fenestration, un spacieux walk-in et une salle de bain dotée d'une douche indépendante, plancher chauffant et un comptoir de Quartz. Vous vous sentirez comme si vous étiez dans une suite de luxe.
- Rez-de-jardin: Le hall d'entrée principal vous accueille avec un plancher chauffant et donne directement sur un tant apprécié Mud room. Vous y trouverez la salle familiale avec une porte-patio de 8 pieds par 8 pieds où il fera bon se retrouver ainsi que 2 chambres à coucher, 1 salle de bain complète avec laveuse-sécheuse. Plafond de 8,6 pieds.
VOUS SEREZ SÉDUIT PAR LA QUALITÉ ET LE SOUCI DU DÉTAIL DE CETTE PROPRIÉTÉ! INCLUSIONS
-- EXCLUSIONS
-- 2024 open concept design with refined materials and great attention to details. Ready to move in, this property offers you a friendly living space both indoors and outdoors. Located on a wooded lot of 64,860 square feet. Laboratory-style kitchen with quartz counter top and 9-foot ceiling. Living room and dining room with 12-foot cathedral ceiling decorated with wooden beams. Gas fireplace lined with sumptuous masonry. Two full bathrooms, a powder room, a mud room. Heated floors. Covered terrace to enjoy the outdoors in all seasons. Centris#23716133Throughout the seasons, this idyllic location will allow you to experience unforgettable moments while enjoying a beautiful quality of life so sought after...
LOCATION
- Easy access for all your winter sports and leisure activities as well as summer for outdoor activities.
- Less than 5 minutes from downtown Mont-Tremblant (proximity to all services, schools, restaurants, shops, etc.).
- 10 minutes from Mont Tremblant National Park to practice; swimming, canoeing, camping, fishing, cycling, hiking, cross-country skiing, Nordic skiing or winter hiking.OUTDOOR LIVING SPACE
- Everything is there to fully enjoy your outdoor days: covered terrace that can accommodate several guests to enjoy your festive meals while admiring the slideshow, all year round.
INTERIOR LIVING SPACE
- Ground floor: Large, very bright space with large windows in an open concept design topped with a majestic 12-foot cathedral ceiling with its wooden beams. Two 8 feet by 8 feet patio doors and abundant windows. This space also includes a bathroom. The kitchen is spacious and very functional and offers plenty of storage while including a pantry and Quartz counters as well as a 9-foot ceiling. The master bedroom is located upstairs and offers majestic windows, a spacious walk-in closet and a bathroom equipped with a separate shower, heated floor and a Quartz counter. You will feel like you are in a luxury suite.
- Garden level: The main entrance hall welcomes you with a heated floor and opens directly onto a much-loved Mud room. There you will find the family room with 8 feet by 8 feet patio door where it will be nice to get together as well as 2 bedrooms, 1 full bathroom with washer-dryer. 8.6 feet ceiling.
YOU WILL BE SEDUCED BY THE QUALITY AND ATTENTION TO DETAIL OF THIS PROPERTY! INCLUSIONS
-- EXCLUSIONS
--