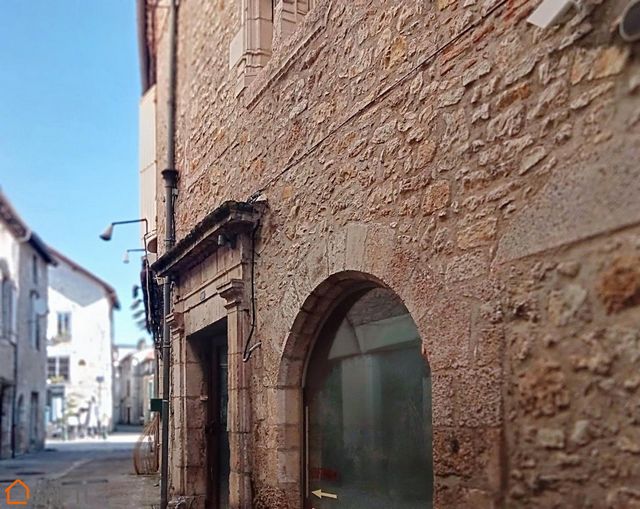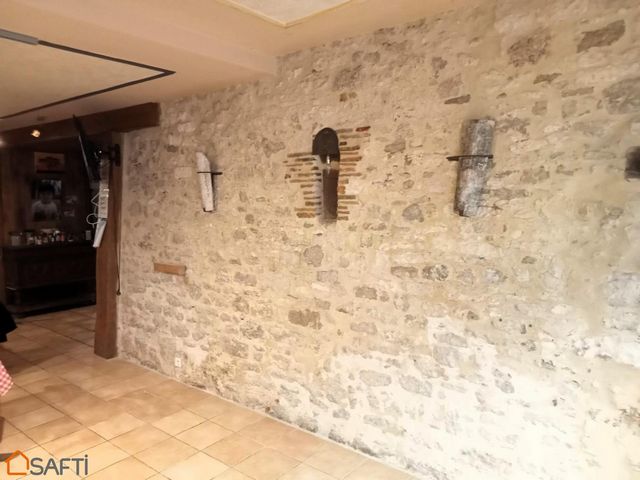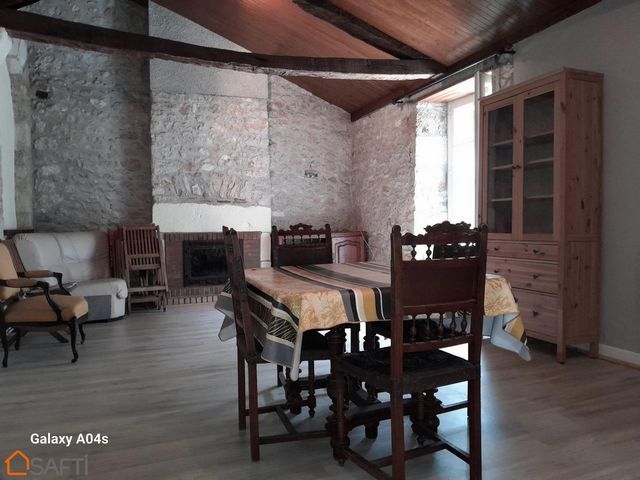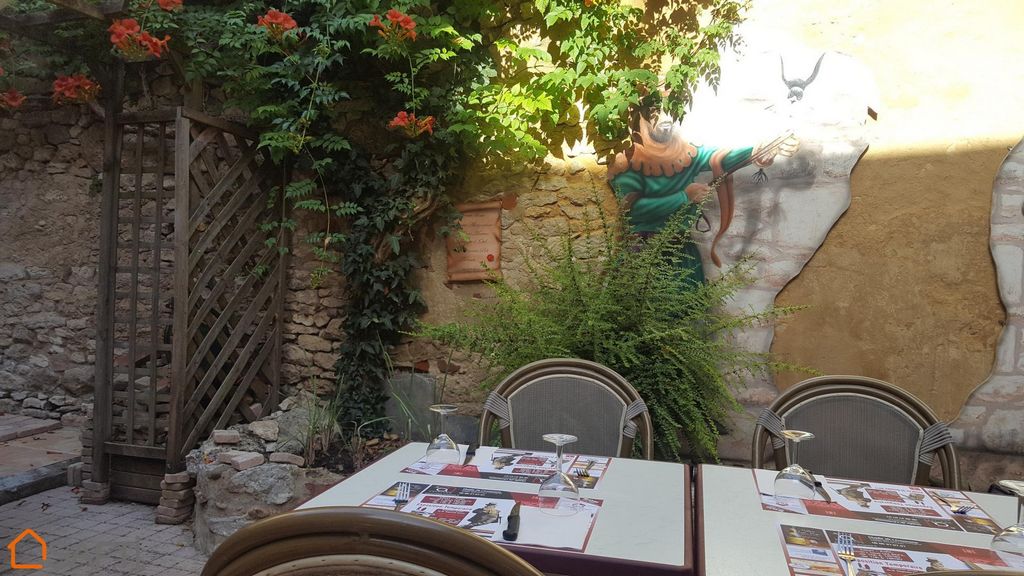DIE BILDER WERDEN GELADEN…
Häuser & einzelhäuser zum Verkauf in Souillac
172.000 EUR
Häuser & Einzelhäuser (Zum Verkauf)
Aktenzeichen:
AGHX-T578817
/ 1353260
Aktenzeichen:
AGHX-T578817
Land:
FR
Stadt:
Souillac
Postleitzahl:
46200
Kategorie:
Wohnsitze
Anzeigentyp:
Zum Verkauf
Immobilientyp:
Häuser & Einzelhäuser
Immobilien-Subtyp:
Villa
Größe der Immobilie :
310 m²
Größe des Grundstücks:
310 m²
Zimmer:
10
Schlafzimmer:
3
Badezimmer:
2
WC:
2
Energieverbrauch:
160
Treibhausgasemissionen:
5
Balkon:
Ja
Terasse:
Ja
Keller:
Ja
IMMOBILIENPREIS DES M² DER NACHBARSTÄDTE
| Stadt |
Durchschnittspreis m2 haus |
Durchschnittspreis m2 wohnung |
|---|---|---|
| Gourdon | 1.615 EUR | - |
| Gramat | 1.456 EUR | - |
| Montignac | 1.787 EUR | - |
| Thenon | 1.633 EUR | - |
| Le Bugue | 1.624 EUR | - |
| Prayssac | 1.725 EUR | - |
| Cahors | 1.562 EUR | - |
| Puy-l'Évêque | 1.176 EUR | - |
| Département Corrèze | 1.280 EUR | - |
| Lalinde | 1.812 EUR | - |
| Excideuil | 1.344 EUR | - |
| Fumel | 1.047 EUR | - |









The exterior amenities of this property include a terrace, a balcony, a cellar and a patio, providing outdoor relaxation areas. The stone facade gives a unique character to the exterior of the house. The mechanical tile roof ensures good insulation and optimal longevity.
Inside, this house consists of 11 rooms including 3 bedrooms. With 2 toilets, it offers appreciable comfort for the whole family. The layout of the rooms allows you to take full advantage of the generous living space. Built with quality materials, this building combines the charm of the old with modern amenities for an ideal living environment.
The ground floor was used as a restaurant and can still be used as commercial premises
Some interior design work is to be expected. Mehr anzeigen Weniger anzeigen Lasselin Stéphane conseiller Safti vous propose à la vente située dans la charmante ville de Souillac (46200), cette maison en pierre de 310m² avec au rez de chaussée une vaste surface qui servait de restaurant et à l'étage un grand appartement avec une entrée indépendante qui offre un cadre de vie paisible à proximité des transports en commun, des écoles, du lycée, du collège et d'une crèche. Son architecture authentique s'intègre parfaitement dans cet environnement urbain. La présence de combles aménageables constitue un atout supplémentaire pour les futurs propriétaires.
Les aménagements extérieurs de cette propriété comprennent une terrasse, un balcon, une cave et un patio, offrant ainsi des espaces de détente en plein air. La façade en pierre confère un cachet unique à l'extérieur de la maison. La toiture en tuile mécanique assure une bonne isolation et une longévité optimale.
À l'intérieur, cette maison se compose de 10 pièces dont 3 chambres. Avec 2 toilettes, elle offre un confort appréciable pour toute la famille. La disposition des pièces permet de profiter pleinement de la surface habitable généreuse. Construite avec des matériaux de qualité, cette bâtisse allie le charme de l'ancien à des aménagements modernes pour un cadre de vie idéal.
Le RDC peut encore etre utilisé comme local commercial
Quelques travaux d'aménagement intérieur sont à prévoir.Les informations sur les risques auxquels ce bien est exposé sont disponibles sur le site Géorisques : www.georisques.gouv.fr
Prix de vente : 172 000 €
Honoraires charge vendeur Lasselin Stéphane advisor Safti offers for sale located in the charming town of Souillac (46200), this 310m² stone house which offers a peaceful living environment close to public transport, schools, high school, college and 'a nursery. Its authentic architecture fits perfectly into this urban environment. The presence of convertible attics constitutes an additional advantage for future owners.
The exterior amenities of this property include a terrace, a balcony, a cellar and a patio, providing outdoor relaxation areas. The stone facade gives a unique character to the exterior of the house. The mechanical tile roof ensures good insulation and optimal longevity.
Inside, this house consists of 11 rooms including 3 bedrooms. With 2 toilets, it offers appreciable comfort for the whole family. The layout of the rooms allows you to take full advantage of the generous living space. Built with quality materials, this building combines the charm of the old with modern amenities for an ideal living environment.
The ground floor was used as a restaurant and can still be used as commercial premises
Some interior design work is to be expected.