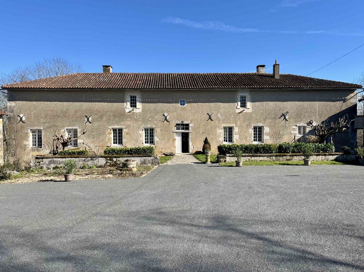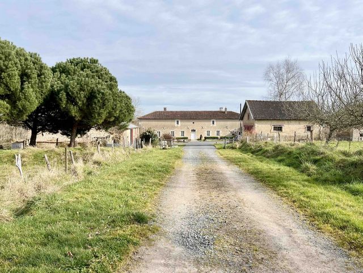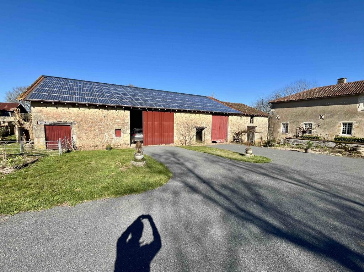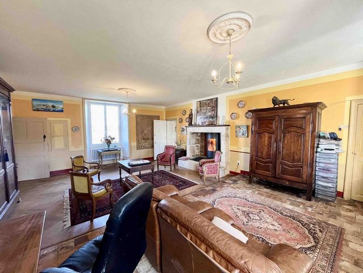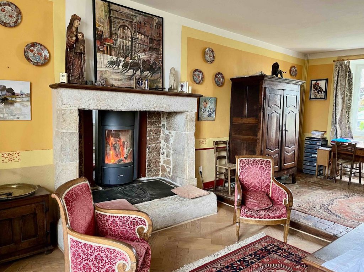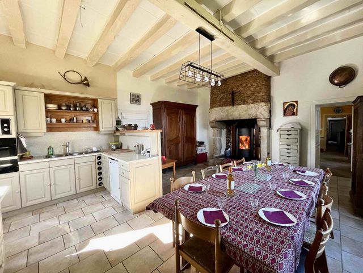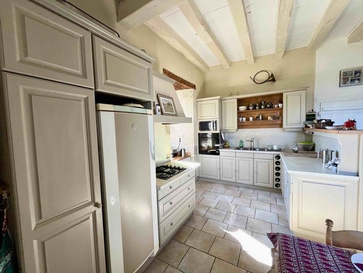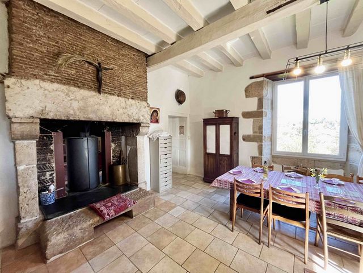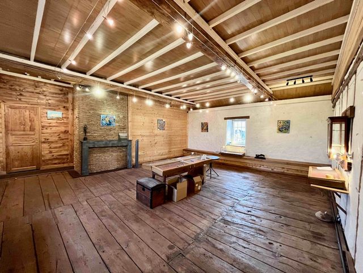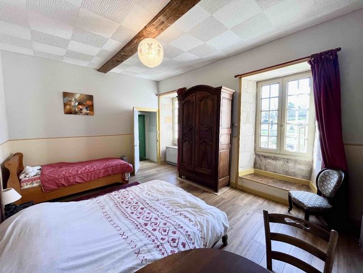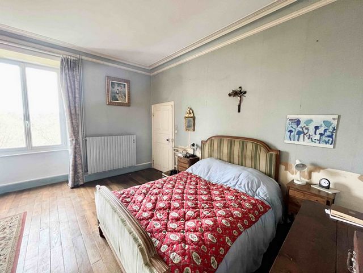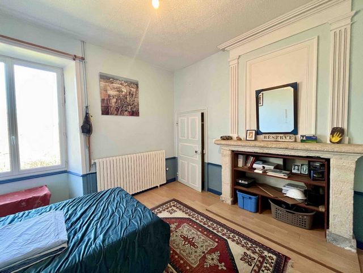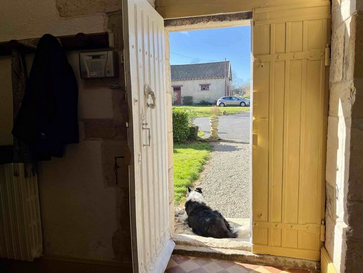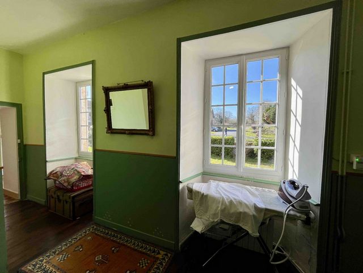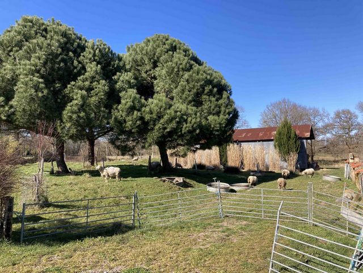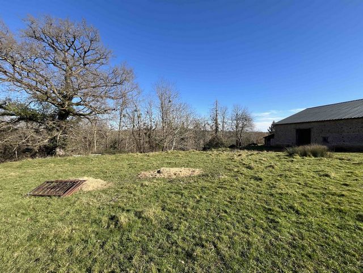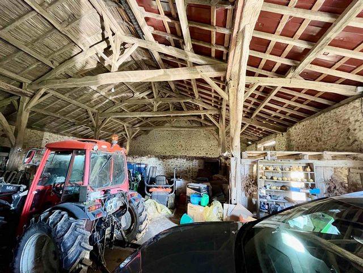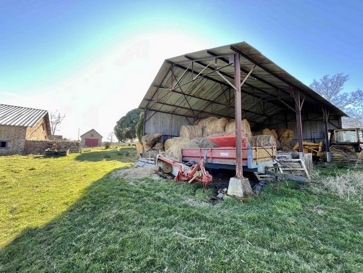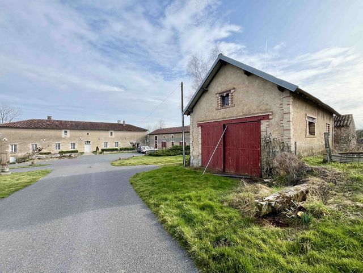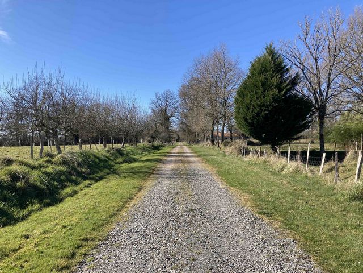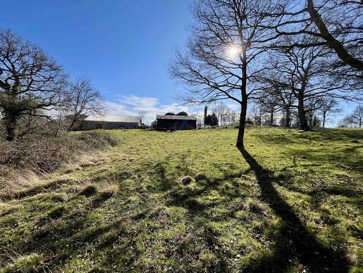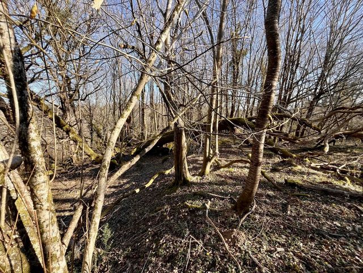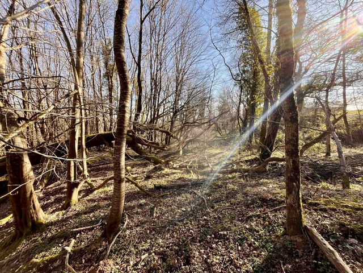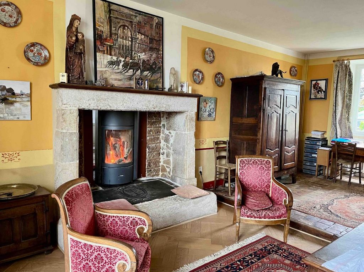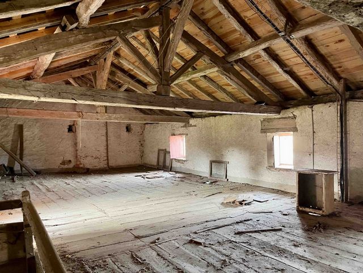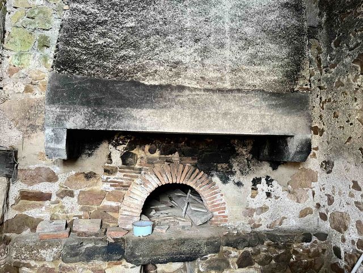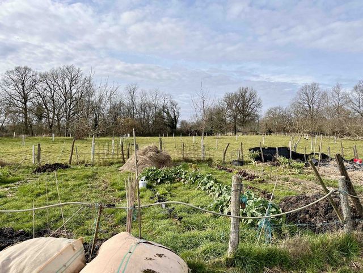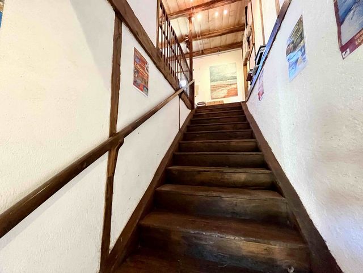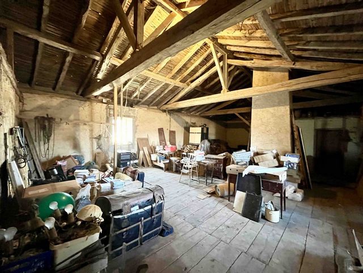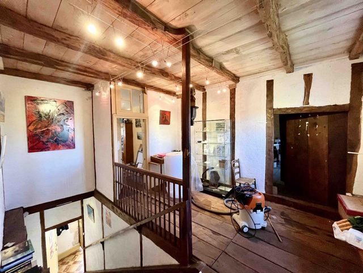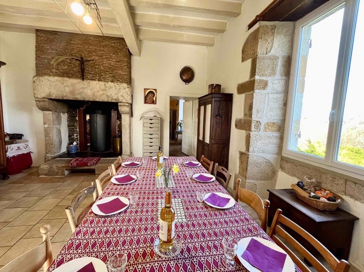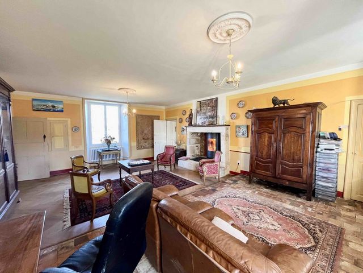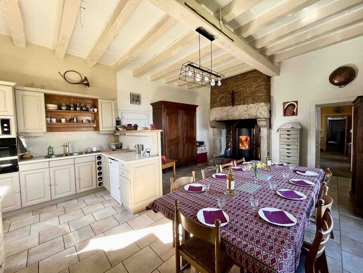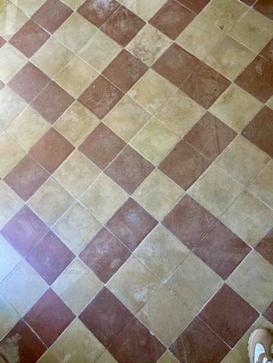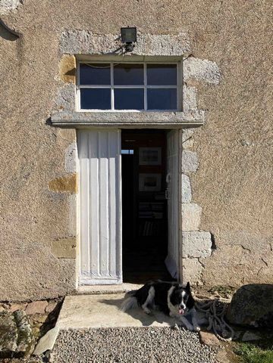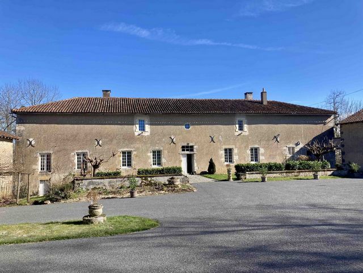570.000 EUR
DIE BILDER WERDEN GELADEN…
Häuser & einzelhäuser zum Verkauf in Luchapt
582.000 EUR
Häuser & Einzelhäuser (Zum Verkauf)
Aktenzeichen:
TXNV-T20090
/ 12018367305
I'm Andy Portsmouth, the local agent for this fabulous domaine of 11 hectares of pasture (8ha) and woodland (3ha) almost encircled by a river and two streams. The property has been in the current family since 1450. You approach up a 200m private gravelled driveway to the fabulous 300m2 stone house with plenty of light, indeed the living room (46m2) benefits from windows on both sides, as does the kitchen (19m2) - these two rooms share opposite sides of the original stone and brick fireplace a Scandinavian log-burner rotates to face whichever room you choose, comfortably heating both spaces. In front of the house, a large courtyard providing easy parking, flanked by a barn in good condition of 375m2 with part fibre concrete floor (130m2), the roof of which was renovated in 2009 and 2022, and on the opposite side of the courtyard an old house (250m2, with bread oven) currently used as a workshop that could be returned to habitation, as a gite for example. There is also a garage with pit, and an open-sided hay barn. Solar panels from Germany produce 36,000 KwH/year producing under contract 25000 per year until 8/2030, after which you could use the energy yourselves or make a new contract. The house has heat-pump central heating supported by a gas boiler. Mostly double-glazed. Roof renovated in 2009. ADSL internet (or more speed is easily available now with Starlink,100mbp/s). Through the old oak front door, the hallway has antique floor tiles. There are three downstairs double bedrooms (28m2, 21m2, 16m2), a spacious shower room, and a single-bedroom (or study) 10m2. These rooms all have high ceilings, and exposed stone around the large windows which all provide beautiful outlooks, as you'll see in the video. The windows at the back of the house benefit from the elevated position, looking out over the river valley, over the top of the woodland that goes down to the river, including ancient trees. Upstairs, a large reception room (with attic insulation above it) used as a gallery but suitable as a large bedroom. From the landing, a study with heating that could be converted into an upstairs bathroom (as it's above the one downstairs), and a bedroom to renovate (no heating) plus a 90m2 convertible (high) attic space. The property goes to the river banks. Fifty-three apple trees have recently been planted. There's an 18m deep well, and a natural spring that delivers its water by gravity 200 metres to the edge of the courtyard and a 300 litre reserve. The property has total autonomy for water, for both domestic and agricultural purposes (500 sheep). No public footpaths or right of access for others. Septic tank to update. The land is used but the contract can be cancelled each year at the year-end with 3 months notice. The hunt passes once a year, but that can be cancelled. cancelled each year at the year-end with 3 months notice. The hunt passes once a year, but that can be cancelled.
Mehr anzeigen
Weniger anzeigen
Je suis Andy Portsmouth, l'agent local de ce fabuleux domaine de 11 hectares de pâturages (8 ha) et de bois (3 ha) presque encerclés par une rivière et deux ruisseaux. La propriété appartient à la famille actuelle depuis 1450. Vous accédez par une allée privée de 200 m en gravier à la fabuleuse maison en pierre de 300 m2 avec beaucoup de lumière, en effet le salon (46 m2) bénéficie de fenêtres des deux côtés, tout comme la cuisine (19 m2) - ces deux pièces partagent les côtés opposés de la cheminée d'origine en pierre et en brique un poêle à bois scandinave pivote pour faire face à la pièce que vous choisissez, chauffant confortablement les deux espaces. Devant la maison, une grande cour offrant un parking facile, flanquée d'une grange en bon état de 375 m2 avec un sol en béton fibré en partie (130m2), dont la toiture a été énovée en 2009 et 2022, et de l'autre côté de la cour une ancienne maison (250m2, avec four à pain) actuellement utilisée comme atelier qui pourrait être remise en habitation, comme gîte par exemple. Il y a aussi un garage et une grange à foin ouverte. Des panneaux solaires d'Allemagne produisent 36 000 kWh/an, soit un montant de 25 500 par an sous contrat jusqu'en août 2030, après quoi vous pourrez utiliser l'énergie vous-même ou souscrire un nouveau contrat. La maison dispose d'un chauffage central par pompe à chaleur, traviller avec une chaudière à gaz. La plupart de la maison est à double vitrage. Toiture rénovée en 2009. Internet ADSL (ou plus haut débit facilement disponible maintenant avec Starlink, 100 mbp/s). A travers la vieille porte d'entrée en chêne, le couloir a des carreaux de sol anciens. Il y a trois chambres doubles au rez-de-chaussée (28 m2, 21 m2, 16 m2), une salle de douche spacieuse et une chambre simple (ou bureau) de 10 m2. Ces pièces ont toutes de hauts plafonds et des pierres apparentes autour des grandes fenêtres qui offrent toutes de belles perspectives, comme vous le verrez dans la vidéo. Les fenêtres à l'arrière de la maison bénéficient de la position élevée, donnant sur la vallée de la rivière, au-dessus du bois qui descend jusqu'à la rivière, y compris des arbres centenaires. A l'étage, une grande pièce de réception (avec isolation des combles au dessus) utilisée comme galerie mais pouvant servir de grande chambre. Du palier, un bureau avec chauffage pouvant être transformé en salle de bain à l'étage (car au dessus de celle du bas), et une chambre à rénover (pas de chauffage) plus un grand grenier aménageable (haut) de environ 90m2. La propriété s'étend jusqu'aux berges de la rivière. Cinquante-trois pommiers ont été récemment plantés. Il y a un puits de 18m de profondeur, et une source naturelle qui délivre son eau par gravité à 200 mètres au bord de la cour et dans une réserve de 300 litres. La propriété a une autonomie totale en eau, tant pour les besoins domestiques qu'agricoles (500 moutons). Pas de sentiers publics ni de droit d'accès pour autrui. Fosse septique à remettre à jour. Le terrain est utilisé mais le contrat peut être résilié chaque année en fin d'année avec un préavis de 3 mois. La chasse passe une fois par an, mais cela peut être résilié.
I'm Andy Portsmouth, the local agent for this fabulous domaine of 11 hectares of pasture (8ha) and woodland (3ha) almost encircled by a river and two streams. The property has been in the current family since 1450. You approach up a 200m private gravelled driveway to the fabulous 300m2 stone house with plenty of light, indeed the living room (46m2) benefits from windows on both sides, as does the kitchen (19m2) - these two rooms share opposite sides of the original stone and brick fireplace a Scandinavian log-burner rotates to face whichever room you choose, comfortably heating both spaces. In front of the house, a large courtyard providing easy parking, flanked by a barn in good condition of 375m2 with part fibre concrete floor (130m2), the roof of which was renovated in 2009 and 2022, and on the opposite side of the courtyard an old house (250m2, with bread oven) currently used as a workshop that could be returned to habitation, as a gite for example. There is also a garage with pit, and an open-sided hay barn. Solar panels from Germany produce 36,000 KwH/year producing under contract 25000 per year until 8/2030, after which you could use the energy yourselves or make a new contract. The house has heat-pump central heating supported by a gas boiler. Mostly double-glazed. Roof renovated in 2009. ADSL internet (or more speed is easily available now with Starlink,100mbp/s). Through the old oak front door, the hallway has antique floor tiles. There are three downstairs double bedrooms (28m2, 21m2, 16m2), a spacious shower room, and a single-bedroom (or study) 10m2. These rooms all have high ceilings, and exposed stone around the large windows which all provide beautiful outlooks, as you'll see in the video. The windows at the back of the house benefit from the elevated position, looking out over the river valley, over the top of the woodland that goes down to the river, including ancient trees. Upstairs, a large reception room (with attic insulation above it) used as a gallery but suitable as a large bedroom. From the landing, a study with heating that could be converted into an upstairs bathroom (as it's above the one downstairs), and a bedroom to renovate (no heating) plus a 90m2 convertible (high) attic space. The property goes to the river banks. Fifty-three apple trees have recently been planted. There's an 18m deep well, and a natural spring that delivers its water by gravity 200 metres to the edge of the courtyard and a 300 litre reserve. The property has total autonomy for water, for both domestic and agricultural purposes (500 sheep). No public footpaths or right of access for others. Septic tank to update. The land is used but the contract can be cancelled each year at the year-end with 3 months notice. The hunt passes once a year, but that can be cancelled. cancelled each year at the year-end with 3 months notice. The hunt passes once a year, but that can be cancelled.
Aktenzeichen:
TXNV-T20090
Land:
FR
Stadt:
LUCHAPT
Postleitzahl:
86430
Kategorie:
Wohnsitze
Anzeigentyp:
Zum Verkauf
Immobilientyp:
Häuser & Einzelhäuser
Grundsteuer:
1.000 EUR
Größe der Immobilie :
275 m²
Größe des Grundstücks:
112.683 m²
Zimmer:
8
Schlafzimmer:
5
WC:
2
Anzahl an Stockwerken:
1
Ausgestattete Küche:
Ja
Heizbrenner:
Gas
Energieverbrauch:
200
Treibhausgasemissionen:
14
Parkplätze:
1
Garagen:
1
