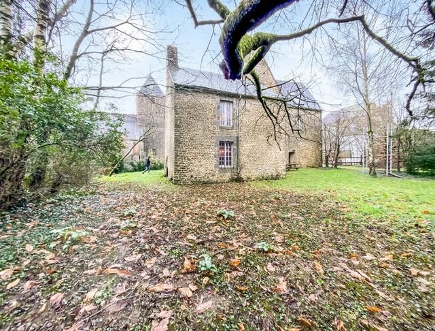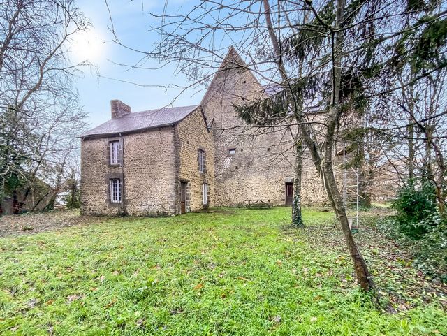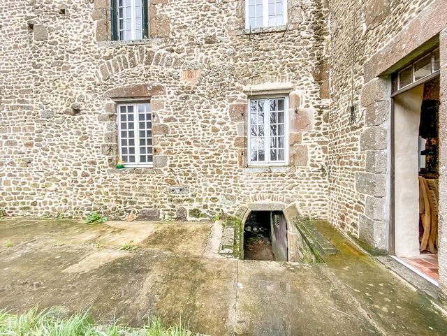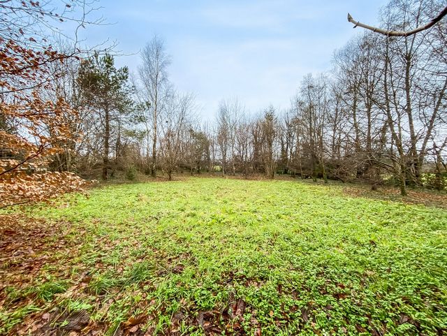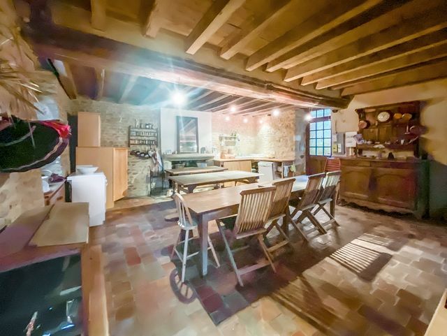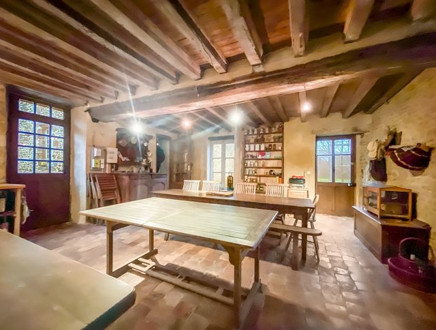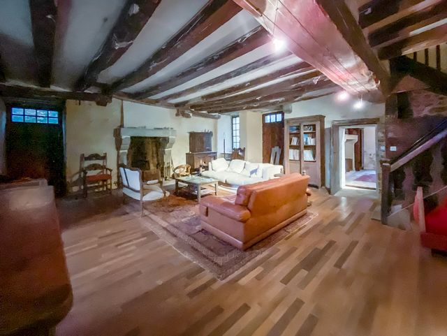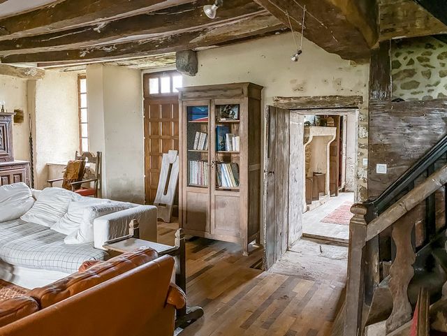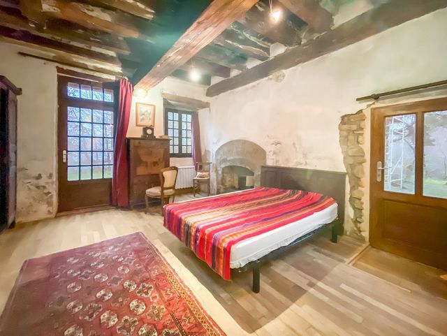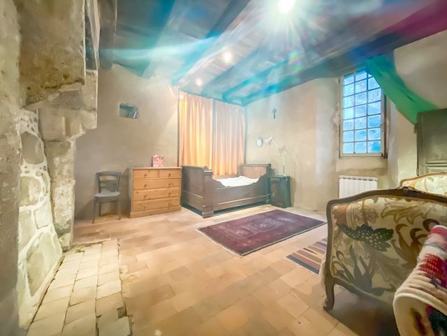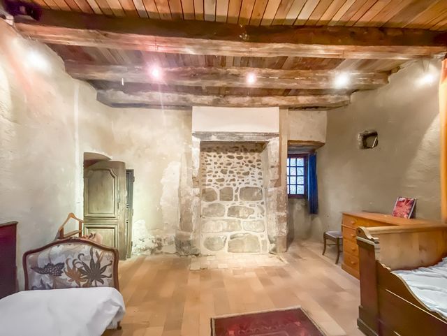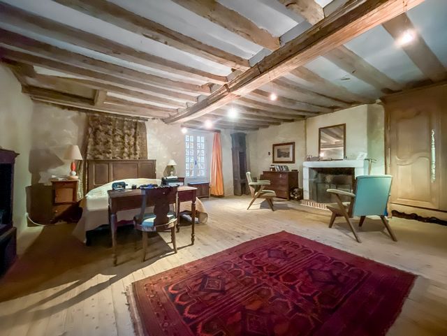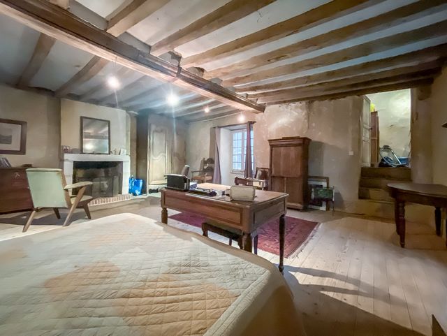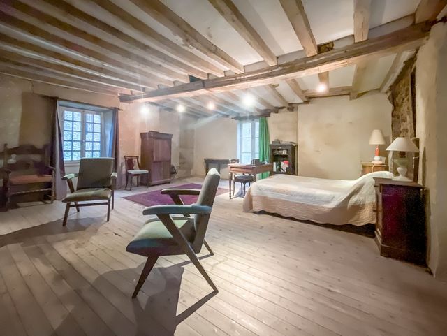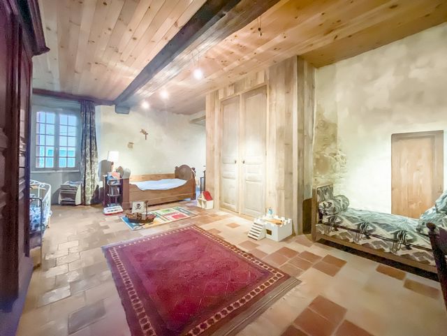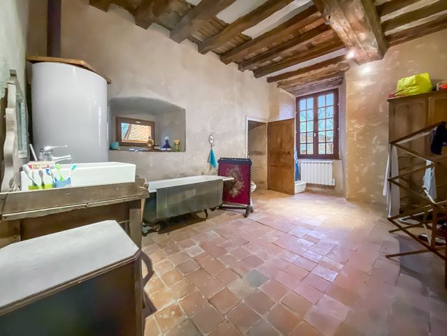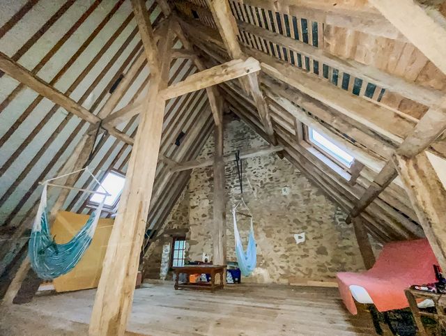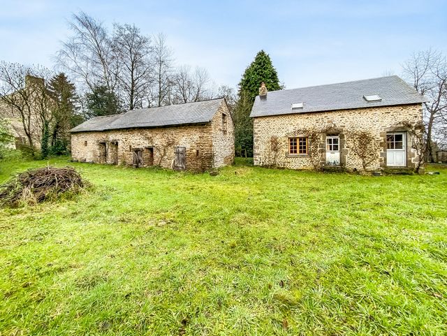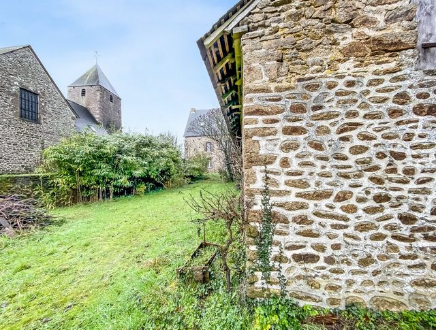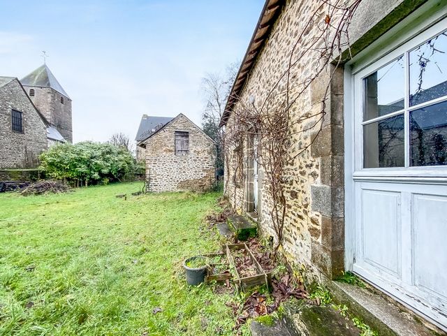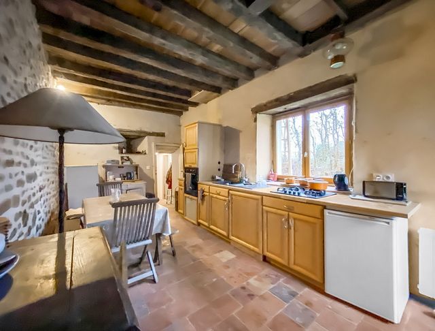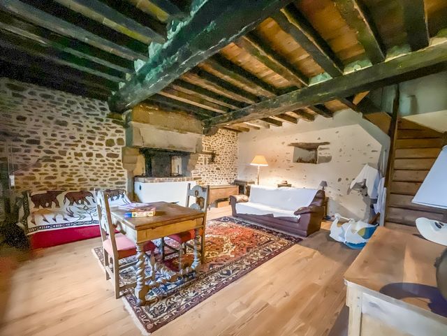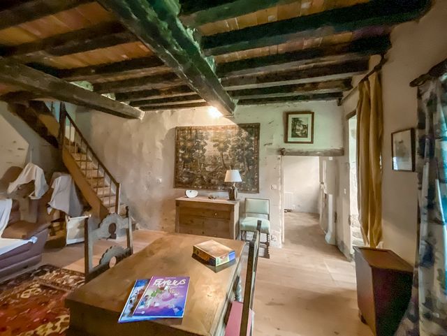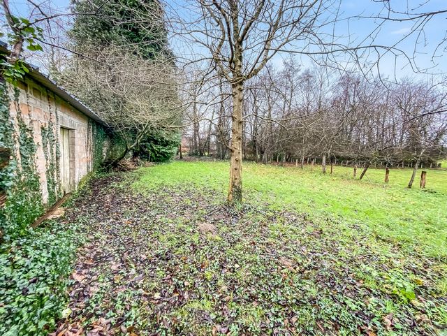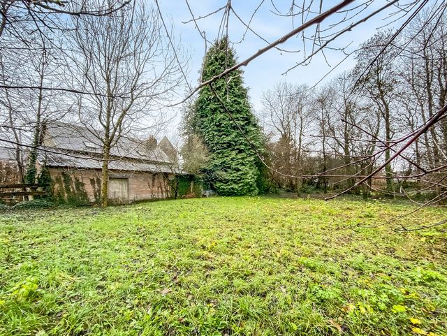DIE BILDER WERDEN GELADEN…
Häuser & einzelhäuser zum Verkauf in Trans
273.400 EUR
Häuser & Einzelhäuser (Zum Verkauf)
Aktenzeichen:
TXNV-T20027
/ 12037362886
Original features of this priory have been so well preserved over the last 5 centuries that crossing its granite threshold truly feels like stepping back to the late Middle Ages. In addition to the manor house, this property, set within a partially fenced-off plot of land of just over an acre with a well, an orchard and a wooded area, also entails a farmhouse which has also been tastefully renovated over the last 20 years and a stone barn which probably served as stables and storage for hay and wheat in the past. In addition to a low-ceiling cellar, the manor house comprises 9 rooms spread over 3 levels as follows: Ground floor: a large kitchen with a terracotta floor and a fireplace with a modern chimney pipe where a wood-burning or pellet stove could be installed, a large living room with a beautiful fireplace and a bedroom with another fireplace. First floor: 3 bedrooms, 2 with fireplaces, and a family bathroom with a toilet. Second floor: a large attic communicating with a fifth bedroom. The farmhouse comprises 6 rooms spread over 2 floors as follows: Ground floor: a kitchen, a living-room with a wood-burning stove in a stunning stone fireplace, a shower room and a toilet. First floor: 3 bedrooms. All the chimneys in the manor house are in working order. The roofs of all three buildings have been repaired in the last 20 years. The electrical installation in the manor house and the farmhouse has been redone in the last 20 years and is almost compliant with current standards. The plumbing was redone in 2007 in the manor house and in 2012 in the farmhouse. The windows in the manor house date from 2006 and 2014 and the double-glazed windows in the farmhouse were installed in 2010 and 2012. Sheep's wool insulation has been added to the roof of the bedroom on the 2nd floor of the manor house and to the entire roof of the farmhouse. There is also insulation under the terracotta floor in the kitchen of the manor house. This quaint property offers the following additional potential: subject to planning permission, the old barn could offer around 120 sqm. of additional living space and the farmhouse entails a large space covered with undulated metal sheets along its back wall where one could create further living space. This extremely rare product in view of its astounding preservation would be ideal for a bed and breakfast activity. Do not hesitate to visit this property which will not fail to surprise you.
Mehr anzeigen
Weniger anzeigen
Le manoir de ce prieuré a été si bien préservé au cours des 5 derniers siècles que l'on se sent transporté à la fin du Moyen-Âge quand on franchit son seuil de granite. En plus du manoir, cette propriété, implantée sur un terrain partiellement clôturé d'un demi-hectare avec un puits, un verger et une zone boisée, comprend également une ferme faite d'une maison d'habitation qui a également été rénovée avec goût au cours des 20 dernières années et d'un troisième bâtiment en pierre qui constituait sans doute des étables avec un grenier à foin et à céréales au dessus. En plus d'une cave, le manoir comprend 9 pièces réparties sur 3 niveaux comme suit : Rez-de-chaussée : une grande cuisine avec un sol en terre cuite et une cheminée avec un conduit de cheminée moderne où un poêle à bois ou granules pourrait être installé, un grand salon avec une belle cheminée et une chambre avec une autre cheminée. Premier étage : 3 chambres dont 2 avec cheminées et une salle de bains familiale avec WC. Deuxième étage : un grand grenier communiquant avec une cinquième chambre. La ferme comprend 6 pièces réparties sur 2 étages comme suit : Rez-de-chaussée : une cuisine, un séjour avec un poêle à bois dans une cheminée remarquable en pierre portant un écusson, une salle d'eau et un WC. A l'étage : 3 chambres. Toutes les cheminées du manoir fonctionnent. La toiture des trois bâtiments a été réparée au cours des 20 dernières années. L'installation d'électricité dans le manoir et la maison d'habitation a été refaite au cours des 20 dernières années et est quasiment conforme. La plomberie a été refaite en 2007 dans le manoir et en 2012 dans la maison d'habitation. Les fenêtres du manoir datent de 2006 et 2014 et les fenêtres à double vitrage de la maison d'habitation ont été posées en 2010 et 2012. Une isolation en laine de mouton a été ajoutée dans la toiture de la chambre du 2ème étage du manoir et dans toute la toiture de la maison d'habitation. Il y a également une isolation sous le sol en terre cuite de la cuisine du manoir. Cette propriété pittoresque offre le potentiel supplémentaire suivant : sous réserve de l'obtention d'un permis de construire, l'ancienne grange pourrait offrir environ 120 m² de surface habitable supplémentaire et la ferme comporte également un grand espace recouvert de tôles ondulées le long de son mur arrière où l'on pourrait créer un espace de vie supplémentaire. Ce produit extrêmement rare de par sa préservation serait idéal pour une activité de chambres d'hôte. N'hésitez pas à visiter ce bien qui ne manquera pas de vous surprendre.
Original features of this priory have been so well preserved over the last 5 centuries that crossing its granite threshold truly feels like stepping back to the late Middle Ages. In addition to the manor house, this property, set within a partially fenced-off plot of land of just over an acre with a well, an orchard and a wooded area, also entails a farmhouse which has also been tastefully renovated over the last 20 years and a stone barn which probably served as stables and storage for hay and wheat in the past. In addition to a low-ceiling cellar, the manor house comprises 9 rooms spread over 3 levels as follows: Ground floor: a large kitchen with a terracotta floor and a fireplace with a modern chimney pipe where a wood-burning or pellet stove could be installed, a large living room with a beautiful fireplace and a bedroom with another fireplace. First floor: 3 bedrooms, 2 with fireplaces, and a family bathroom with a toilet. Second floor: a large attic communicating with a fifth bedroom. The farmhouse comprises 6 rooms spread over 2 floors as follows: Ground floor: a kitchen, a living-room with a wood-burning stove in a stunning stone fireplace, a shower room and a toilet. First floor: 3 bedrooms. All the chimneys in the manor house are in working order. The roofs of all three buildings have been repaired in the last 20 years. The electrical installation in the manor house and the farmhouse has been redone in the last 20 years and is almost compliant with current standards. The plumbing was redone in 2007 in the manor house and in 2012 in the farmhouse. The windows in the manor house date from 2006 and 2014 and the double-glazed windows in the farmhouse were installed in 2010 and 2012. Sheep's wool insulation has been added to the roof of the bedroom on the 2nd floor of the manor house and to the entire roof of the farmhouse. There is also insulation under the terracotta floor in the kitchen of the manor house. This quaint property offers the following additional potential: subject to planning permission, the old barn could offer around 120 sqm. of additional living space and the farmhouse entails a large space covered with undulated metal sheets along its back wall where one could create further living space. This extremely rare product in view of its astounding preservation would be ideal for a bed and breakfast activity. Do not hesitate to visit this property which will not fail to surprise you.
Aktenzeichen:
TXNV-T20027
Land:
FR
Stadt:
TRANS
Postleitzahl:
53160
Kategorie:
Wohnsitze
Anzeigentyp:
Zum Verkauf
Immobilientyp:
Häuser & Einzelhäuser
Immobilien-Subtyp:
Gutshaus
Größe der Immobilie :
350 m²
Größe des Grundstücks:
5.096 m²
Zimmer:
14
Schlafzimmer:
8
Badezimmer:
1
WC:
2
Anzahl an Stockwerken:
2
Ausgestattete Küche:
Ja
Heizbrenner:
Kohle
Energieverbrauch:
483
Treibhausgasemissionen:
16
