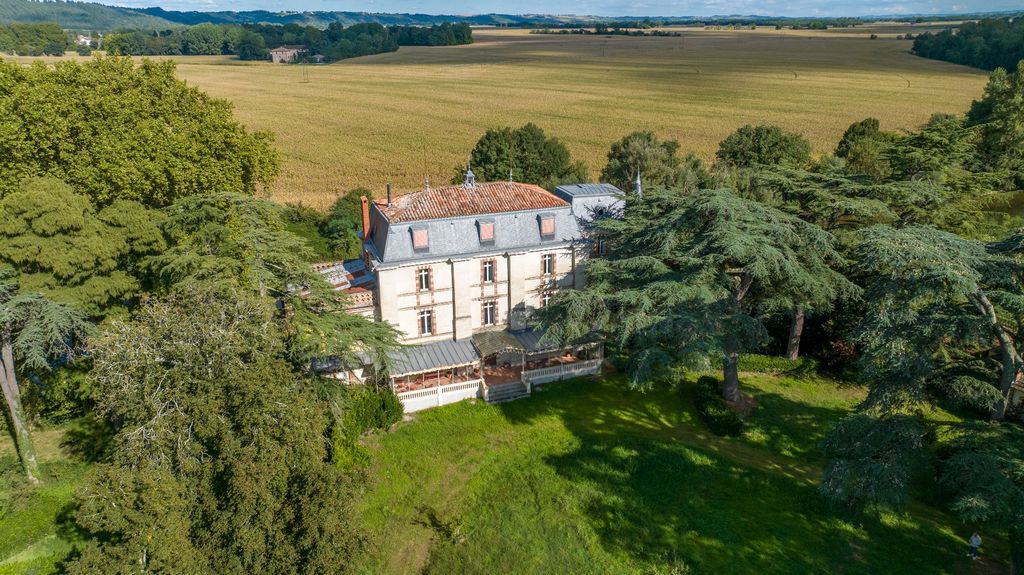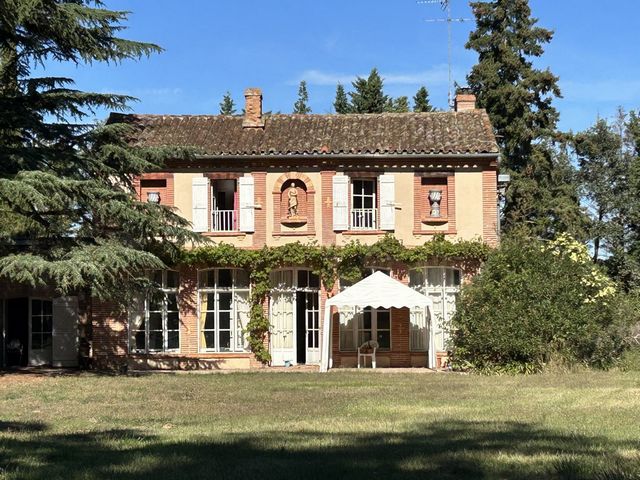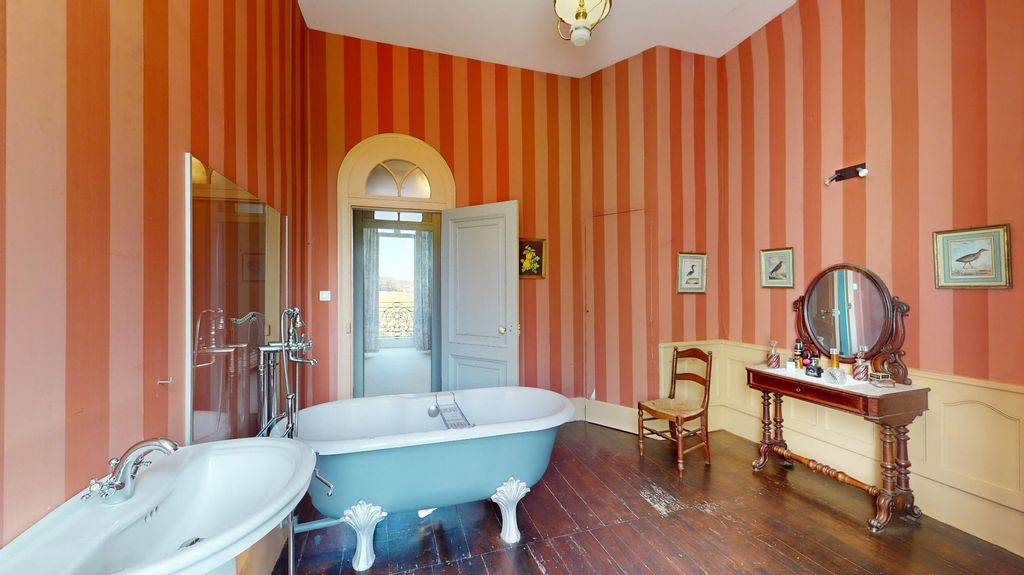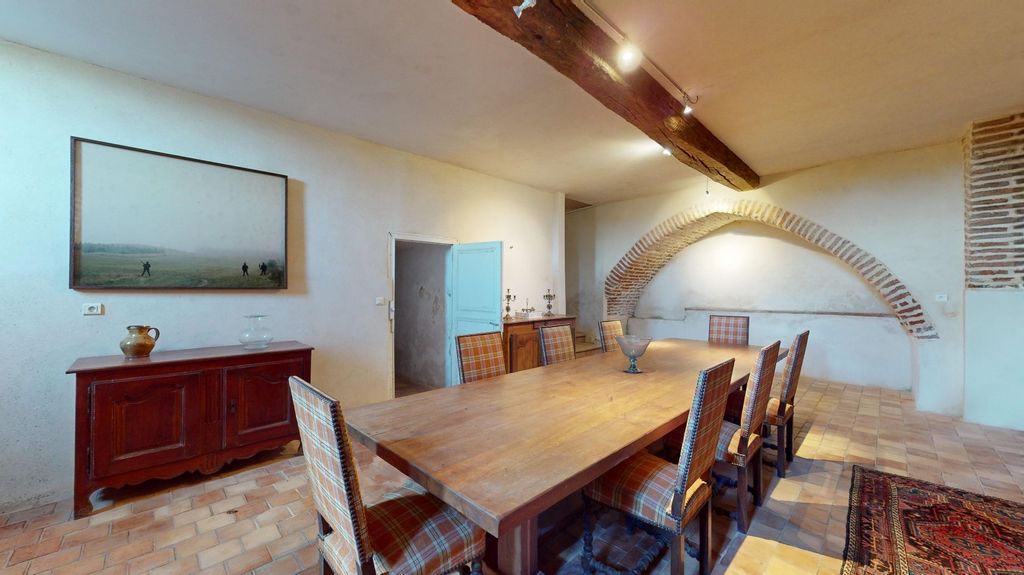DIE BILDER WERDEN GELADEN…
Häuser & einzelhäuser zum Verkauf in Calmont
137.929.395 RUB
Häuser & Einzelhäuser (Zum Verkauf)
Aktenzeichen:
TXNV-T18679
/ 12012301528
Historical castle built in the 11th century with three levels reconstructed in the 19th century, featuring a round tower and a square tower. The property also includes additional buildings such as an orangery (a separate residential house), stables, and a former carriage shelter. The estate spans approximately 10 acres of parkland, meadows, and gardens along the river. The castle, offering over 800m², is arranged as follows: enter through the spacious vestibule with a wooden staircase and wrought iron railing, leading to the dining room with a river view, the bright living room with a balcony also overlooking the river, the second living room connected to an office and library. First floor: Grand reception room adorned with a golden ceiling, bright living room/library, two large bedrooms, bathroom, and an unfinished room. Second floor: Six bedrooms with park views, bathroom, and shower room. Third floor: Attic space to be renovated, formerly used by servants. Basement/Ground floor -1: Following the 11th-century tradition, the garden level offers a reception room, wine cellar, kitchen, and laundry room. The annex buildings include: - Orangery: A standalone four-sided house located away from the castle, needing refurbishment. On the ground floor, there's a kitchen, living room, dining room, 2 bedrooms, and an office, with 3 bedrooms upstairs. - Carriage House and Stables: Repairs are needed. - Park: Approximately 10 acres along the river, including meadows and century-old trees. The pool area, pool house with summer kitchen and sanitary facilities, and the former tennis court need refurbishment. Exceptional opportunity for history enthusiasts and architecture lovers in a naturally preserved setting, only 40 minutes from TOULOUSE.
Mehr anzeigen
Weniger anzeigen
Château historique construite au 11ème siècle avec trois niveaux reconstruits au 19ème siècle, comprenant une tour ronde et une tour carrée. La propriété comprend également des bâtiments annexes tels qu'une orangerie (maison d'habitation séparée), des écuries et un ancien abri à calèches. Le domaine s'étend sur environ quatre hectares de parc, prairies et jardins le long de la rivière. Le château, proposant + de 800m², est organisé comme suite : rentrez par le vestibule spacieux avec escalier en bois et rampe en fer forgé, qui distribue sur la Salle à manger avec vue sur rivière, le salon lumineux avec balcon donnant également sur la rivière, le 2e salon communicant avec un bureau et bibliothèque. Premier étage : Grand salon d'apparat orné d'un plafond doré, salon/bibliothèque lumineux, deux grandes chambres, salle de bain et pièce inachevée. Deuxième étage: Six chambres avec vue sur le parc, salle de bain et salle d'eau. Troisième étage : combles à rénover, autrefois utilisé par les domestiques. Sous-sol/RDC-1: comme c'était d'usage au 11e siècle, le Rez-de-jardin propose une pièce de réception, cave, cave à vins, cuisine et buanderie. Les Bâtiments annexes, consistent à : - L'Orangerie : une maison à part entière, 4 faces, se trouvant un peu à l'écart du château, a rafraichir. Au RDC la Cuisine, salon, salle à manger, 2 chambres et un bureau au rez-de-chaussée, 3 chambres à l'étage. - Charretterie et Ecuries : Des réparations sont a prévoir. - Le Parc : Environ quatre hectares le long de la Rivière, comprenant des prairies, des arbres centenaires. L'espace piscine, poolhouse avec cuisine d'été et sanitaires, et l'ancien court de tennis demandent a être rafraichis. Opportunité exceptionnelle pour les amateurs d'histoire et les passionnés d'architecture dans un cadre naturel préservé à seulement 40 minutes de TOULOUSE.
Historical castle built in the 11th century with three levels reconstructed in the 19th century, featuring a round tower and a square tower. The property also includes additional buildings such as an orangery (a separate residential house), stables, and a former carriage shelter. The estate spans approximately 10 acres of parkland, meadows, and gardens along the river. The castle, offering over 800m², is arranged as follows: enter through the spacious vestibule with a wooden staircase and wrought iron railing, leading to the dining room with a river view, the bright living room with a balcony also overlooking the river, the second living room connected to an office and library. First floor: Grand reception room adorned with a golden ceiling, bright living room/library, two large bedrooms, bathroom, and an unfinished room. Second floor: Six bedrooms with park views, bathroom, and shower room. Third floor: Attic space to be renovated, formerly used by servants. Basement/Ground floor -1: Following the 11th-century tradition, the garden level offers a reception room, wine cellar, kitchen, and laundry room. The annex buildings include: - Orangery: A standalone four-sided house located away from the castle, needing refurbishment. On the ground floor, there's a kitchen, living room, dining room, 2 bedrooms, and an office, with 3 bedrooms upstairs. - Carriage House and Stables: Repairs are needed. - Park: Approximately 10 acres along the river, including meadows and century-old trees. The pool area, pool house with summer kitchen and sanitary facilities, and the former tennis court need refurbishment. Exceptional opportunity for history enthusiasts and architecture lovers in a naturally preserved setting, only 40 minutes from TOULOUSE.
Aktenzeichen:
TXNV-T18679
Land:
FR
Stadt:
CALMONT
Postleitzahl:
31560
Kategorie:
Wohnsitze
Anzeigentyp:
Zum Verkauf
Immobilientyp:
Häuser & Einzelhäuser
Immobilien-Subtyp:
Schloss
Luxus:
Ja
Grundsteuer:
1.080.217 RUB
Größe der Immobilie :
1.000 m²
Größe des Grundstücks:
38.319 m²
Zimmer:
10
Schlafzimmer:
8
Badezimmer:
5
WC:
5
Anzahl an Stockwerken:
3
Ausgestattete Küche:
Ja
Heizbrenner:
Öl
Energieverbrauch:
196
Treibhausgasemissionen:
54
Schwimmbad:
Ja
Balkon:
Ja
Terasse:
Ja
IMMOBILIENPREIS DES M² DER NACHBARSTÄDTE
| Stadt |
Durchschnittspreis m2 haus |
Durchschnittspreis m2 wohnung |
|---|---|---|
| Nailloux | 202.537 RUB | 196.599 RUB |
| Auterive | 216.997 RUB | 184.392 RUB |
| Pamiers | 164.029 RUB | 146.252 RUB |
| Castelnaudary | 160.851 RUB | 149.544 RUB |
| Caraman | 192.530 RUB | - |
| Saint-Orens-de-Gameville | 334.868 RUB | 350.775 RUB |
| Ramonville-Saint-Agne | - | 315.731 RUB |
| Muret | 259.177 RUB | 222.164 RUB |
| Portet-sur-Garonne | 311.847 RUB | - |
| Quint-Fonsegrives | 360.287 RUB | - |
| Revel | 177.747 RUB | - |
| Frouzins | 307.225 RUB | - |
| Foix | 153.329 RUB | 141.525 RUB |
| Département Ariège | 155.552 RUB | 167.622 RUB |
| Cugnaux | 310.630 RUB | 289.698 RUB |
| Balma | 352.518 RUB | 362.660 RUB |
| Toulouse | 350.530 RUB | 340.583 RUB |
| Bram | 141.804 RUB | - |
| Département Haute-Garonne | 210.532 RUB | 266.292 RUB |
| Fonsorbes | 284.679 RUB | - |






































