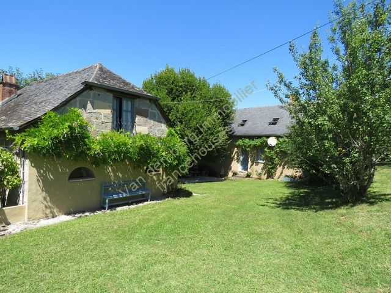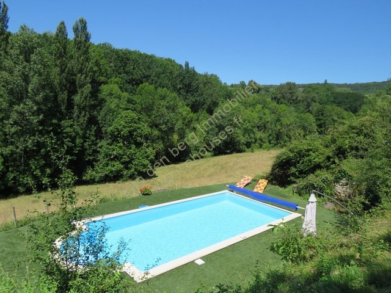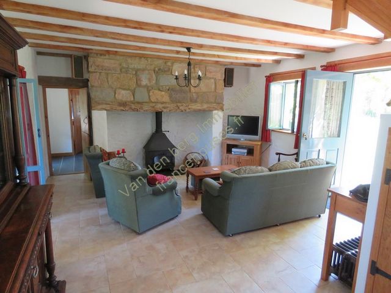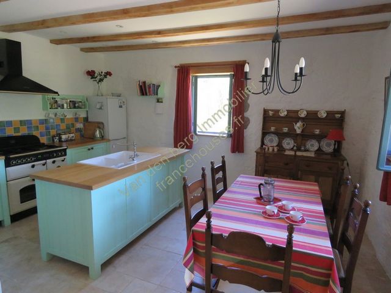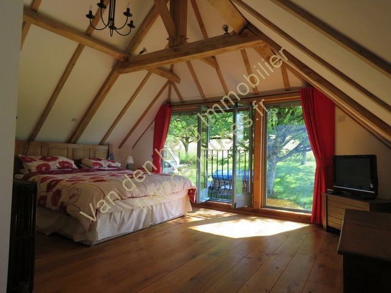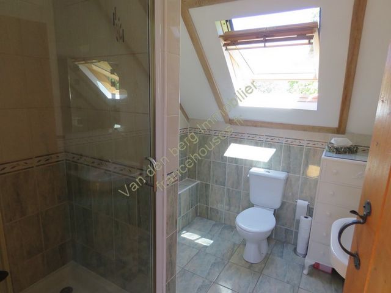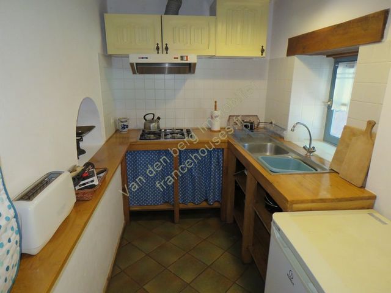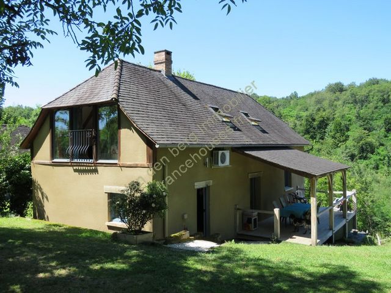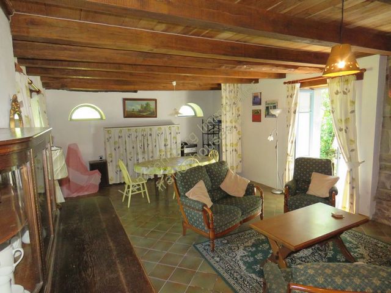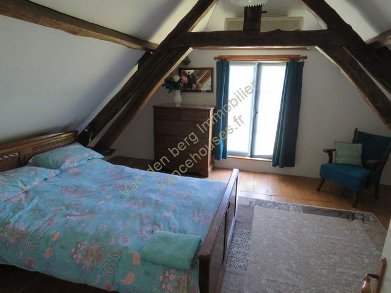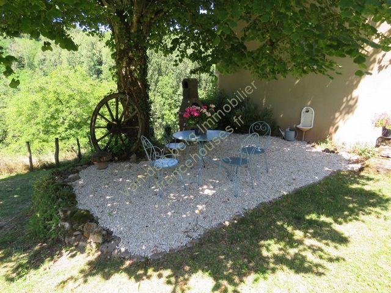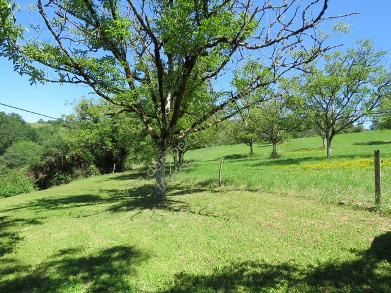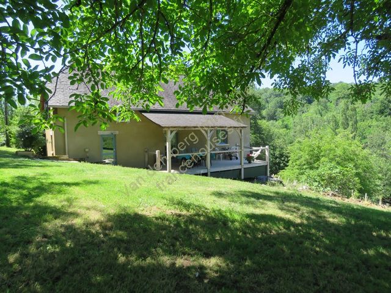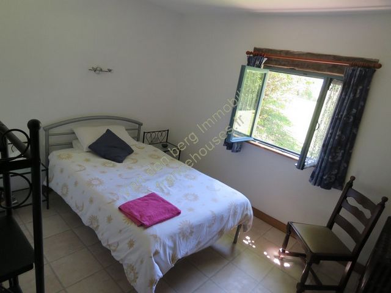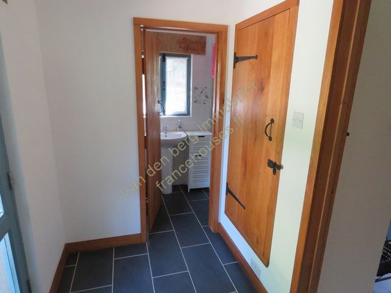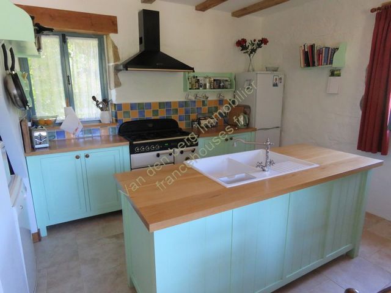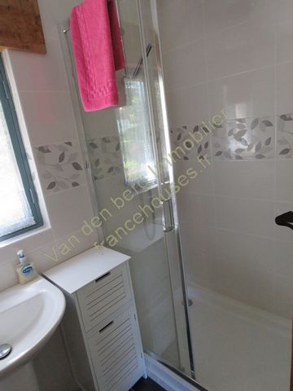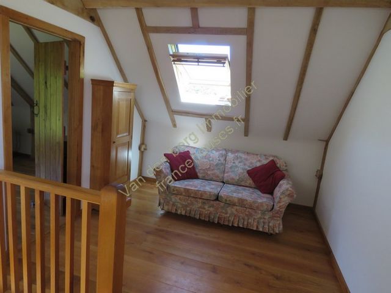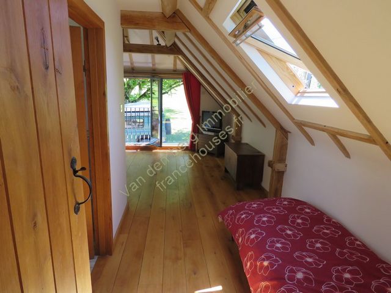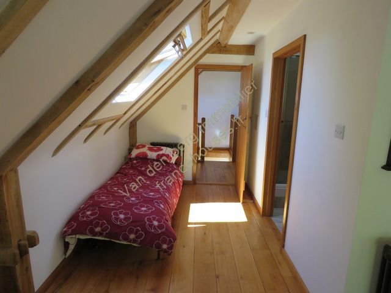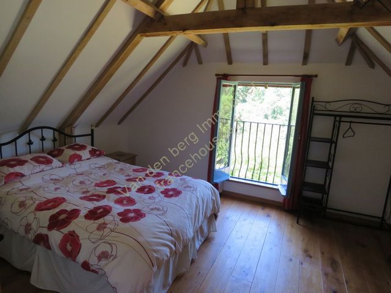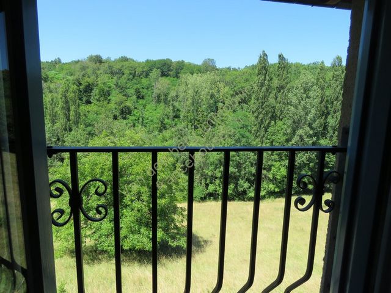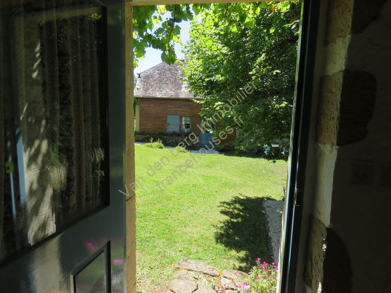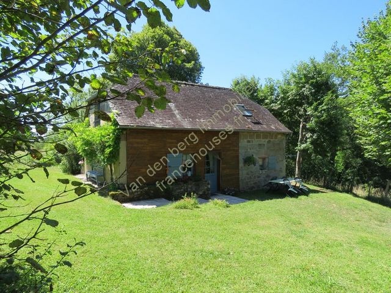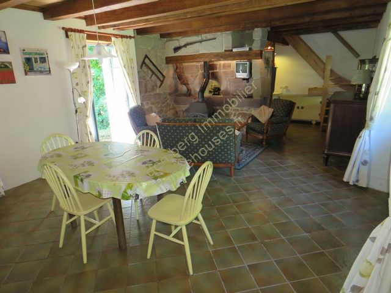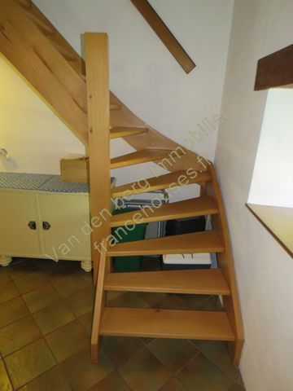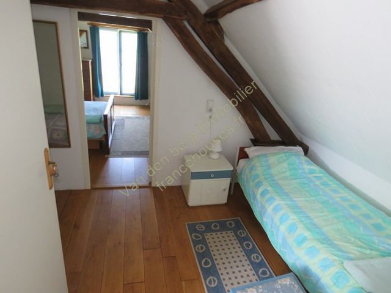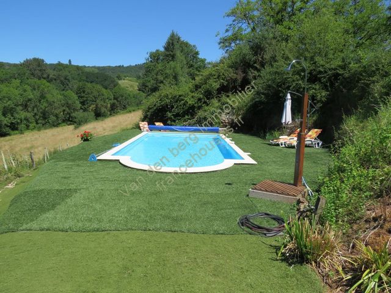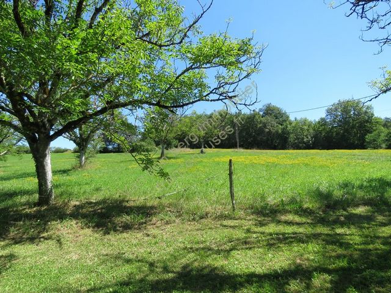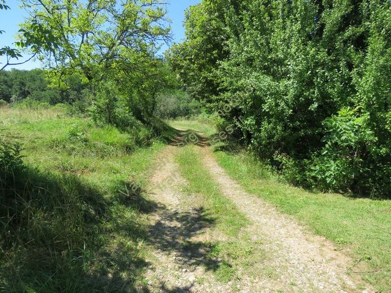DIE BILDER WERDEN GELADEN…
Häuser & einzelhäuser zum Verkauf in Ayen
299.250 EUR
Häuser & Einzelhäuser (Zum Verkauf)
Aktenzeichen:
TXNV-T15924
/ 19001204891
AY1524 Charming property, comprising two houses and a well situated swimming pool on over 2,000 m² of land. This property consists of a recently renovated main house of about 102 m² living space, on a cellar/workshop, comprising on the ground floor a living room/kitchen of 42 m² with a travertine floor and an inglenook fireplace with fitted wood burner. Further on the ground floor, a corridor giving to a 10.30 m² tiled bedroom and a shower room with toilet. On the first floor, a mezzanine leads to two beautiful bedrooms of 16.80 and 13.25 m², one of which benefits from a washbasin. Equally an independent shower room with toilet. Independent, an old stone barn renovated into a gîte offering a living area of about 67 m², consisting on the ground floor of a tiled living room with a small kitchen and an inglenook fireplace with a wood burner. Upstairs a 7.30 m² mezzanine leads to a 11.50 m² bedroom with parquet flooring and exposed beams, a shower room and an independent toilet. The property also offers a large in-ground swimming pool of 10.5 x 4.7 m, a covered terrace in wood and a pretty garden with adult walnut trees. Stunning location. Total surface land area: 2187 m². Main house: wood burner (radiators) and reversible heat pump in the master bedroom, double glazing, septic tank. Gite: Wood burner and heat pump, single glazing, septic tank (not at norms). Shops, bars and restaurents within 10 minutes, bakery 5 minutes. Brive 25 min. Information on the risks to which this property is exposed is available on the Géorisks website: www.georisks.gouv.fr »
Mehr anzeigen
Weniger anzeigen
AY1524 Charmant ensemble immobilier isolé sans vis-à-vis avec vue imprenable, comprenant deux habitations et une piscine sur plus de 2000 m² de terrain. Cet ensemble immobilier se compose d'une maison principale d'environ 102 m² habitables, sur cave/atelier, comprenant au rez-de-chaussée un salon/cuisine de 42 m² avec un sol en travertin et un cantou agrémenté d'un poêle à bois. Toujours en rez-de-chaussée, un couloir dessert une chambre de plain-pied, carrelée de 10.30 m² ainsi qu'une salle d'eau avec WC. A l'étage une mezzanine dessert deux belles chambres parquetées de 16.80 et 13.25 m² dont une avec un lavabo et une salle d'eau indépendante avec WC. Indépendant, une ancienne grange en pierre rénovée en gîte, d'environ 67.40 m² habitables, comprenant au rez-de-chaussée, un séjour carrelé avec une petite cuisine et un cantou équipé d'un poêle à bois. A l'étage, une mezzanine de 7.30 m² dessert une chambre de 11.50 m² parquetée avec la charpente apparentes, une salle d'eau et un WC indépendant. Dans cet environnement calme et verdoyant, la propriété vous offre de plus en extérieur une grande piscine enterrée de 10.50 x 4.70 mètres, une terrasse couverte en bois et un jardin avec divers noyers. Surface totaledu terrain: 2187 m² Maison principale: chauffage bois (radiateurs) et pompe à chaleur réversible dans la chambre, double vitrage, assainissement non collectif. Gîte: Chauffage bois et pompe à chaleur, simple vitrage, assainissement non collectif (pas au norme). En voiture: A 5 minutes de la boulangerie, 10 minutes d'un supermarché, pharmacie, médecin, station-service, 10 minutes des bars et restaurants. Brive 25 min. Les informations sur les risques auxquels ce bien est exposé sont disponibles sur le site Géorisques : www.georisques.gouv.fr »
AY1524 Charming property, comprising two houses and a well situated swimming pool on over 2,000 m² of land. This property consists of a recently renovated main house of about 102 m² living space, on a cellar/workshop, comprising on the ground floor a living room/kitchen of 42 m² with a travertine floor and an inglenook fireplace with fitted wood burner. Further on the ground floor, a corridor giving to a 10.30 m² tiled bedroom and a shower room with toilet. On the first floor, a mezzanine leads to two beautiful bedrooms of 16.80 and 13.25 m², one of which benefits from a washbasin. Equally an independent shower room with toilet. Independent, an old stone barn renovated into a gîte offering a living area of about 67 m², consisting on the ground floor of a tiled living room with a small kitchen and an inglenook fireplace with a wood burner. Upstairs a 7.30 m² mezzanine leads to a 11.50 m² bedroom with parquet flooring and exposed beams, a shower room and an independent toilet. The property also offers a large in-ground swimming pool of 10.5 x 4.7 m, a covered terrace in wood and a pretty garden with adult walnut trees. Stunning location. Total surface land area: 2187 m². Main house: wood burner (radiators) and reversible heat pump in the master bedroom, double glazing, septic tank. Gite: Wood burner and heat pump, single glazing, septic tank (not at norms). Shops, bars and restaurents within 10 minutes, bakery 5 minutes. Brive 25 min. Information on the risks to which this property is exposed is available on the Géorisks website: www.georisks.gouv.fr »
AY1524 Charmant volledig vrij gelegen domeintje bestaande uit 2 huizen en een zwembad op een terrein van ruim 2.000 m². Dit object bestaat uit een hoofdwoning met een bewoonbaar oppervlak van ongeveer 102 m². Het huis heeft een kelder die als werkplaats gebruikt wordt en op de begane grond een woonkamer/keuken van 42 m² met een travertin vloer alsmede een open haard met houtkachel. Eveneens op de begane grond een betegelde slaapkamer van 10,30 m² en een kleine badkamer met douche en toilet. Op de verdieping leidt een mezzanine naar twee grote slaapkamers van 16,80 en 13,25 m², waarvan één met een wastafel. Tevens een badkamer met douche en toilet. Onafhankelijk , een oude stenen schuur gerenoveerd tot gîte met een bewoonbare oppervlakte van ongeveer 67 m², bestaande op de begane grond uit een betegelde woonkamer met een kleine keuken en een open haard met houtkachel. Op de verdieping een mezzanine van 7,30 m² en een slaapkamer van 11,50 m² met parketvloer en balkenplafond. Tevens een badkamer en een apart toilet. Mooi volledig uit het zicht gelegen zwembad van 10.50 x 4.70 m, een overdekt terras en een leuke tuin met diverse walnootbomen. Totale terreinoppervlakte: 2.187 m². Hoofdhuis: houtkachel met radiatoren, warmtepomp slaapkamer, dubbele beglazing, septic tank (niet op norm). Gite: Houtkachel en warmtepomp, enkele beglazing, septic tank. Bakker 5 minuutjes. Winkels, bars en restaurants 10 minuten. Brive 25 min. Informatie over de risico's waaraan dit onroerend goed is blootgesteld, is beschikbaar op de website van Géoriss: www.georisks.gouv.fr »
Aktenzeichen:
TXNV-T15924
Land:
FR
Stadt:
AYEN
Postleitzahl:
19310
Kategorie:
Wohnsitze
Anzeigentyp:
Zum Verkauf
Immobilientyp:
Häuser & Einzelhäuser
Grundsteuer:
824 EUR
Größe der Immobilie :
169 m²
Größe des Grundstücks:
2.187 m²
Zimmer:
6
Schlafzimmer:
4
WC:
3
Heizbrenner:
Kohle
Energieverbrauch:
328
Treibhausgasemissionen:
9
Schwimmbad:
Ja
Terasse:
Ja
IMMOBILIENPREIS DES M² DER NACHBARSTÄDTE
| Stadt |
Durchschnittspreis m2 haus |
Durchschnittspreis m2 wohnung |
|---|---|---|
| Saint-Pantaléon-de-Larche | 1.594 EUR | - |
| Ussac | 1.882 EUR | - |
| Malemort-sur-Corrèze | 1.640 EUR | - |
| Thenon | 1.653 EUR | - |
| Montignac | 1.811 EUR | - |
| Excideuil | 1.162 EUR | - |
| Uzerche | 792 EUR | - |
| Saint-Yrieix-la-Perche | 1.293 EUR | - |
| Thiviers | 1.233 EUR | - |
| Souillac | 1.463 EUR | - |
| Martel | 1.882 EUR | - |
| Département Corrèze | 1.394 EUR | 1.419 EUR |
| Le Bugue | 1.625 EUR | - |
| Périgueux | 1.646 EUR | 1.667 EUR |
| Treignac | 987 EUR | - |
| Beaulieu-sur-Dordogne | 1.227 EUR | - |
| Département Dordogne | 1.526 EUR | 1.565 EUR |
| Coulounieix-Chamiers | 1.638 EUR | - |
| Argentat | 1.353 EUR | - |
| Châlus | 909 EUR | - |
