DIE BILDER WERDEN GELADEN…
Geschäftsmöglichkeiten zum Verkauf in Causses-et-Veyran
307.800 EUR
Geschäftsmöglichkeiten (Zum Verkauf)
5 Ba
3 Schla
Aktenzeichen:
PFYR-T195225
/ 144-sc307800e
Aktenzeichen:
PFYR-T195225
Land:
FR
Stadt:
Causses-et-Veyran
Postleitzahl:
34490
Kategorie:
Kommerziell
Anzeigentyp:
Zum Verkauf
Immobilientyp:
Geschäftsmöglichkeiten
Immobilien-Subtyp:
Sonstiges
Schlafzimmer:
5
Badezimmer:
3
Schwimmbad:
Ja
Balkon:
Ja
Terasse:
Ja





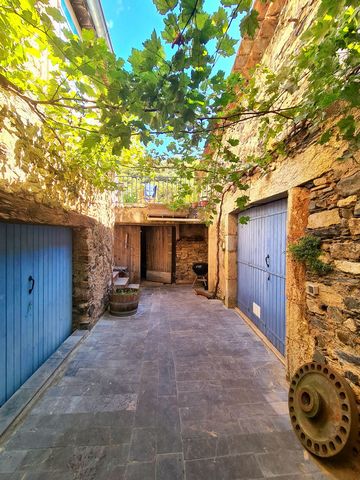




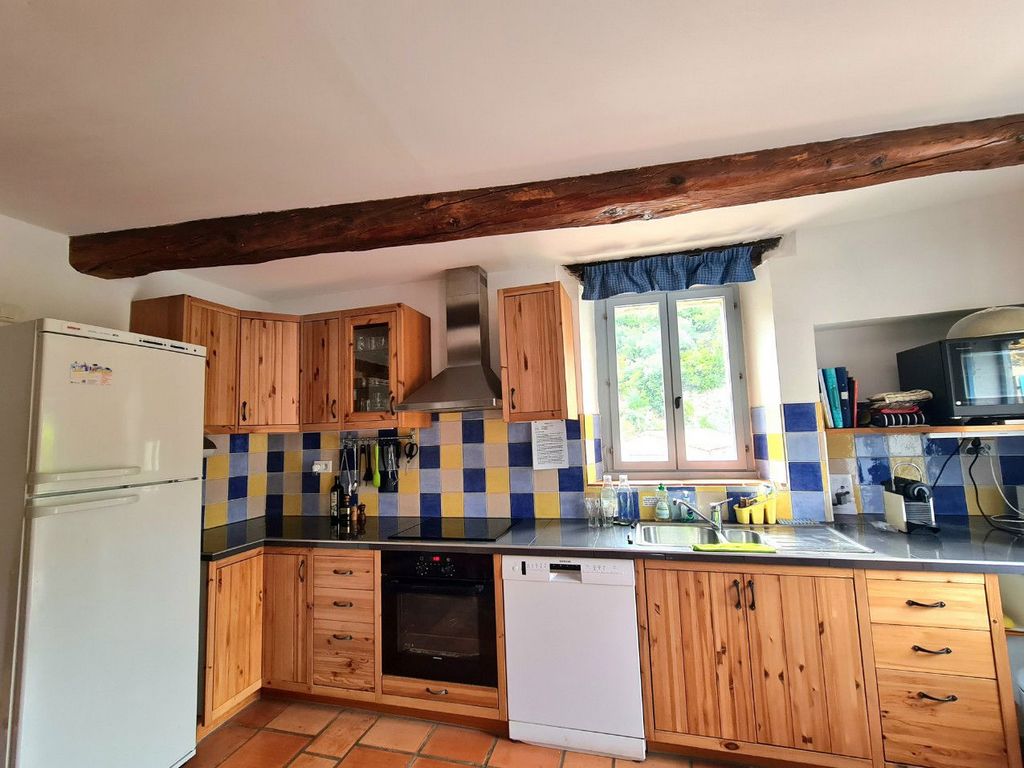

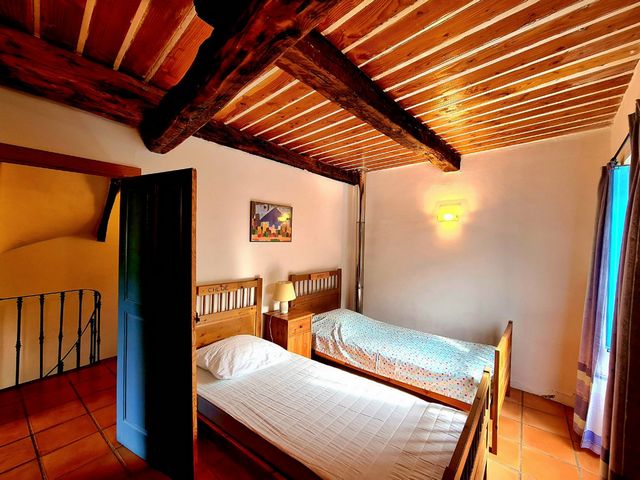

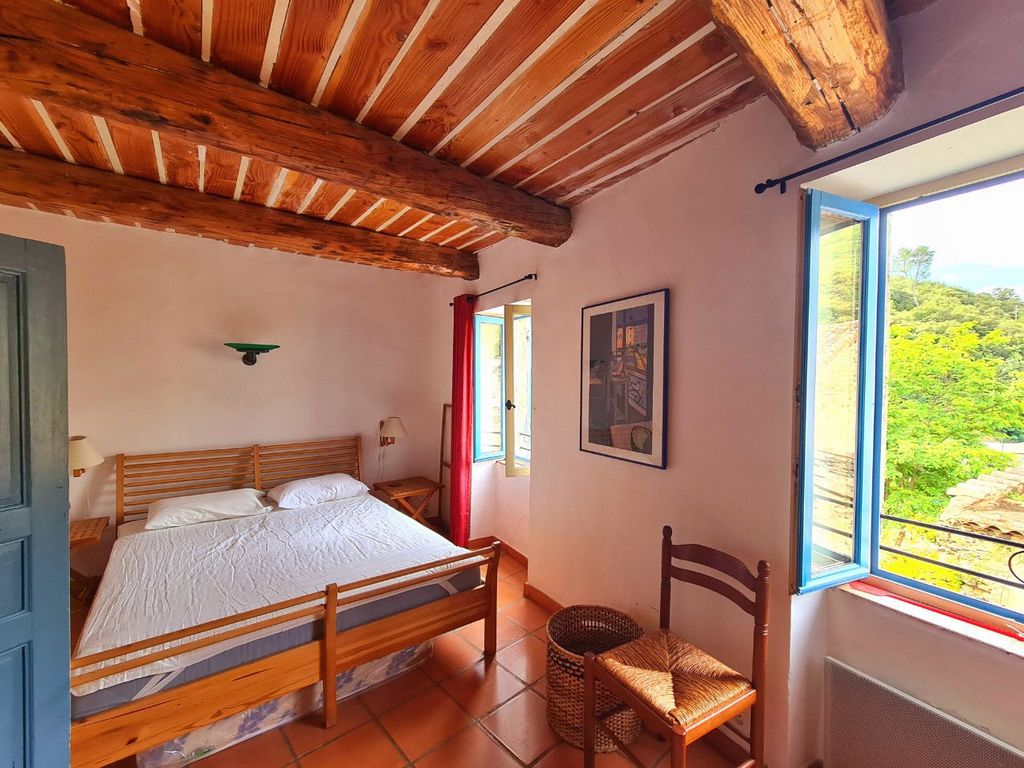


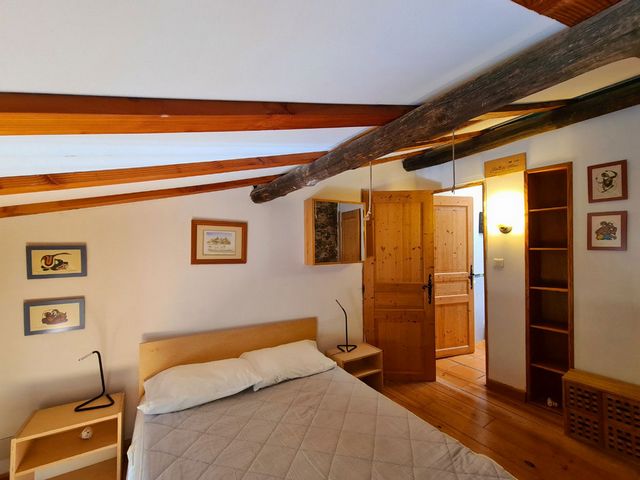




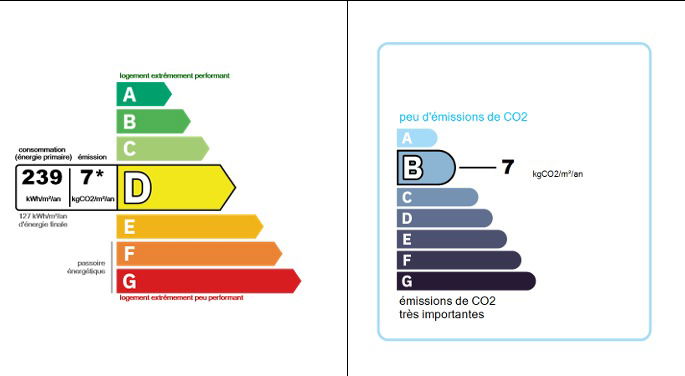
Ground floor = Living room, 35 m2, comprising a lounge/dining room and open kitchen ( base and wall kitchen units, sink, electric oven and hob, micro wave, dish washer, fridge/freezer).1st floor = Original staircase leading up to a 4.28 m2 landing + 4.80 m2 bathroom (bath/shower, sink, WC) + 11.25 m2 bedroom+ 14.66 m2 bedroom.2nd floor = 20 m2 room (sloping ceiling) which could be used as a lounge or a bedroom (timber floorboards and Juliet balcony) + 10 m2 bedroom with en suite shower room (3.69 m2) with shower, sink, WC.Independent 23 m2 studio = Living area with kitchen (sink, electric hob, small fridge) + bedroom (nice exposed stone walls and beams) and en suite shower room (shower, sink, WC).Cellars = 23 m2 workshop + 70 m2 vaulted cellar + pool plant/pumproom.Outside = Large terrace (33 m2) in front of the main house and studio, with beautiful views of the hills + large pool area of about 60 m2 (9x4m, mosaïc tiles, chlorinated, but with facility to be converted to salt electrolysis).Extras = Sold fully furnished + wood burning stove + electric heating + terracotta tiled floors + timber floorboards + lots of character (exposed stone walls and beams) + double glazing + wooden shutters + on main sewage + estimated amount of annual energy consumption for standard use: between 1977 € and 2675 € per year. Average energy prices indexed on 1st January 2021 (including subscriptions) + annual land tax of 1031 €.Price = 307.800 € (A very charming property !)The prices are inclusive of agents fees (paid by the vendors). The notaire's fees have to be paid on top at the actual official rate. Information on the risks to which this property is exposed is available on the Geo-risks website: georisques. gouv. frProperty Id : 58985
Property Size: 121 m2
Property Lot Size: 214 m2
Bedrooms: 5
Bathrooms: 3
Reference: SC307800E Other Features
Courtyard
Immediately Habitable
Latest properties
Outside space
Prestige
Rental Potential
Swimming Pool
Terrace Mehr anzeigen Weniger anzeigen Picturesque village with bar and bread delivery, located 10 minutes from Cessenon-sur-Orb, 30 minutes from Beziers and 40 minutes from the beach !Beautiful stone buildings dating from the 17th century, composed of a main house of 98 m2 offering 3 to 4 bedrooms, 2 bathrooms, a lounge, a living room with open kitchen opening onto to a marble-paved terrace and a private pool. There are also an independent 23 m2 studio and three cellars, including a workshop and pool plant/pump room. The house is nestled in the natural park of Languedoc with views of the hills in the background ! Very charming !Main house of 98 m2
Ground floor = Living room, 35 m2, comprising a lounge/dining room and open kitchen ( base and wall kitchen units, sink, electric oven and hob, micro wave, dish washer, fridge/freezer).1st floor = Original staircase leading up to a 4.28 m2 landing + 4.80 m2 bathroom (bath/shower, sink, WC) + 11.25 m2 bedroom+ 14.66 m2 bedroom.2nd floor = 20 m2 room (sloping ceiling) which could be used as a lounge or a bedroom (timber floorboards and Juliet balcony) + 10 m2 bedroom with en suite shower room (3.69 m2) with shower, sink, WC.Independent 23 m2 studio = Living area with kitchen (sink, electric hob, small fridge) + bedroom (nice exposed stone walls and beams) and en suite shower room (shower, sink, WC).Cellars = 23 m2 workshop + 70 m2 vaulted cellar + pool plant/pumproom.Outside = Large terrace (33 m2) in front of the main house and studio, with beautiful views of the hills + large pool area of about 60 m2 (9x4m, mosaïc tiles, chlorinated, but with facility to be converted to salt electrolysis).Extras = Sold fully furnished + wood burning stove + electric heating + terracotta tiled floors + timber floorboards + lots of character (exposed stone walls and beams) + double glazing + wooden shutters + on main sewage + estimated amount of annual energy consumption for standard use: between 1977 € and 2675 € per year. Average energy prices indexed on 1st January 2021 (including subscriptions) + annual land tax of 1031 €.Price = 307.800 € (A very charming property !)The prices are inclusive of agents fees (paid by the vendors). The notaire's fees have to be paid on top at the actual official rate. Information on the risks to which this property is exposed is available on the Geo-risks website: georisques. gouv. frProperty Id : 58985
Property Size: 121 m2
Property Lot Size: 214 m2
Bedrooms: 5
Bathrooms: 3
Reference: SC307800E Other Features
Courtyard
Immediately Habitable
Latest properties
Outside space
Prestige
Rental Potential
Swimming Pool
Terrace