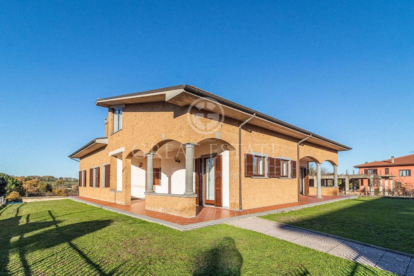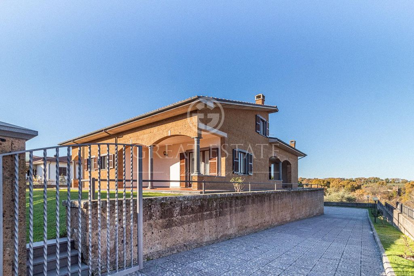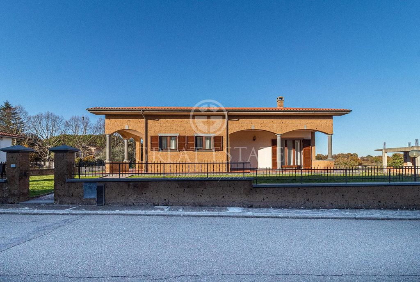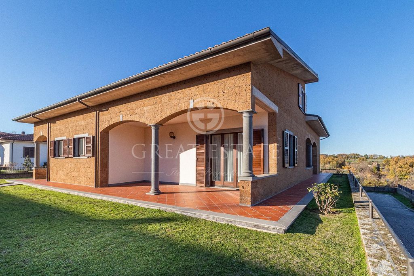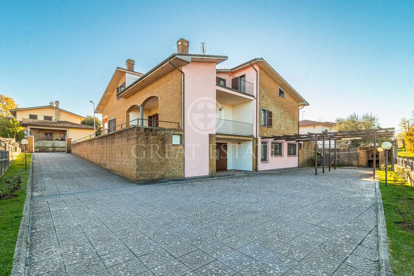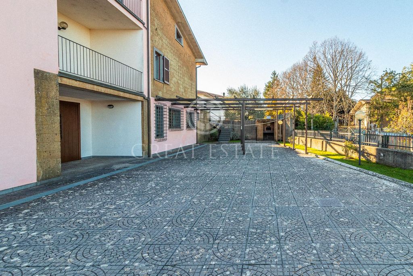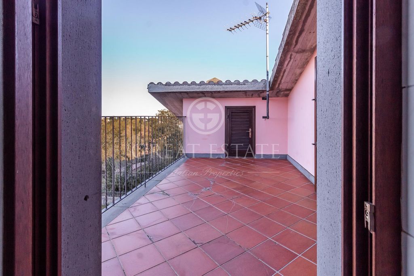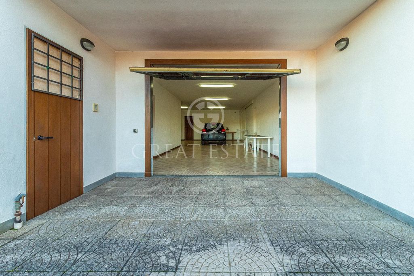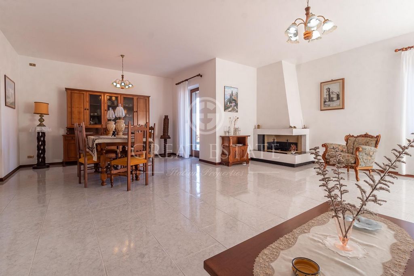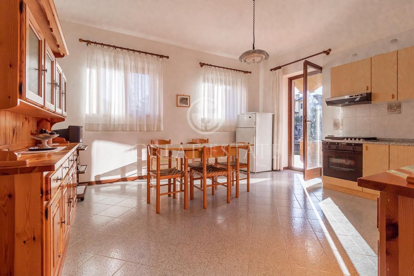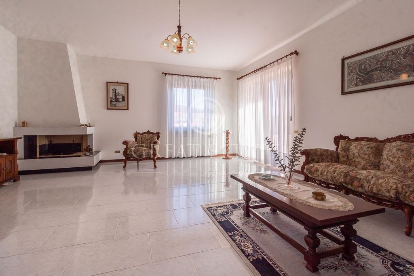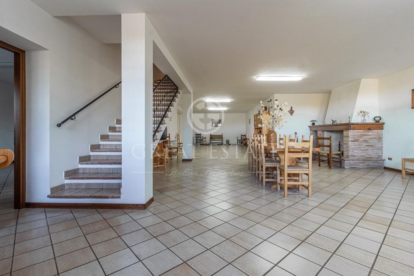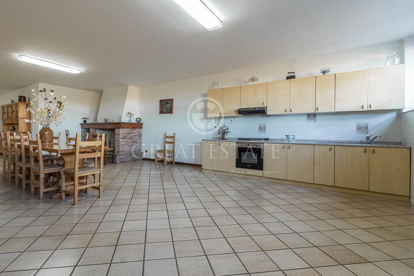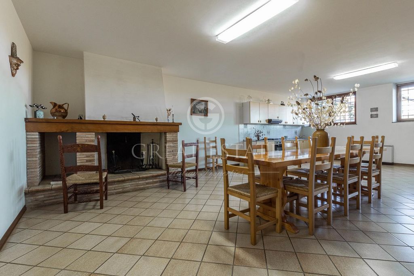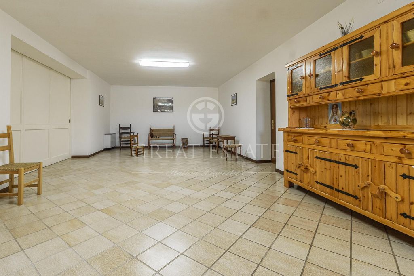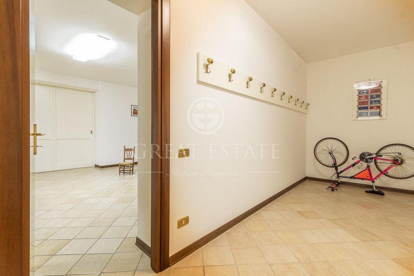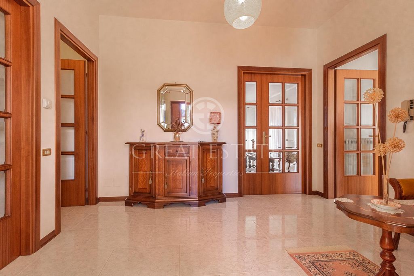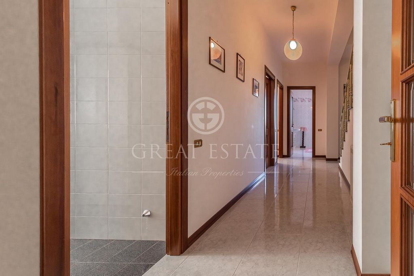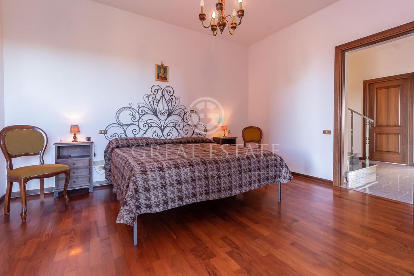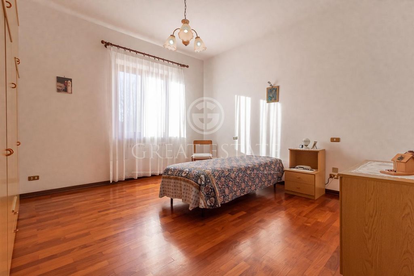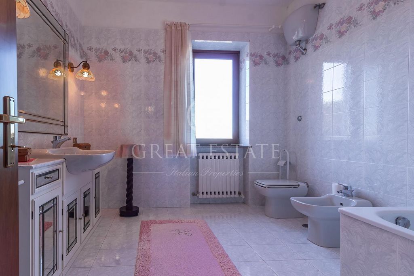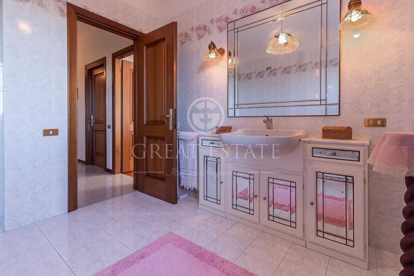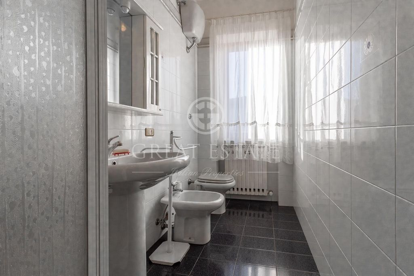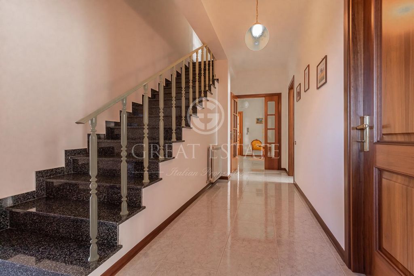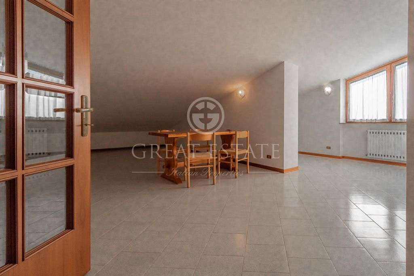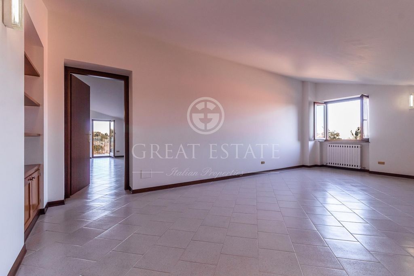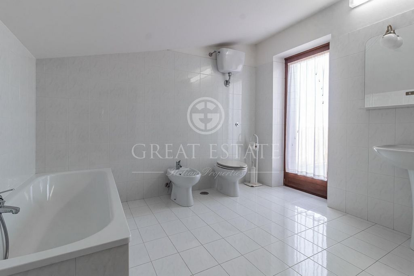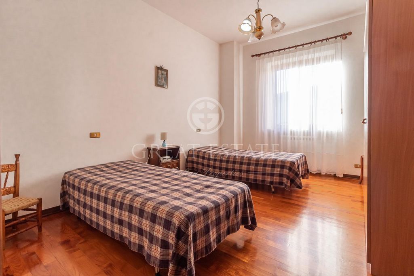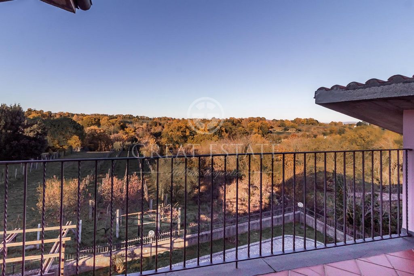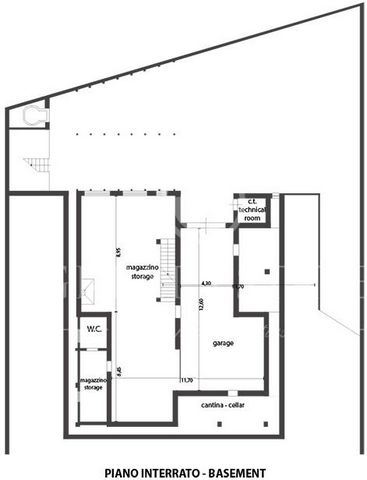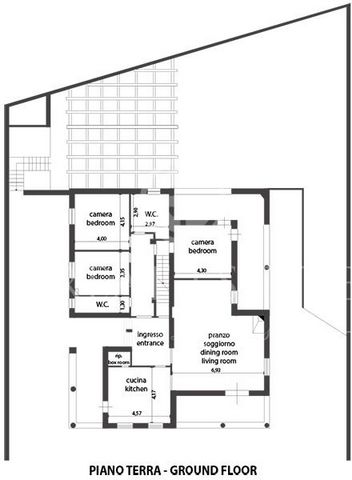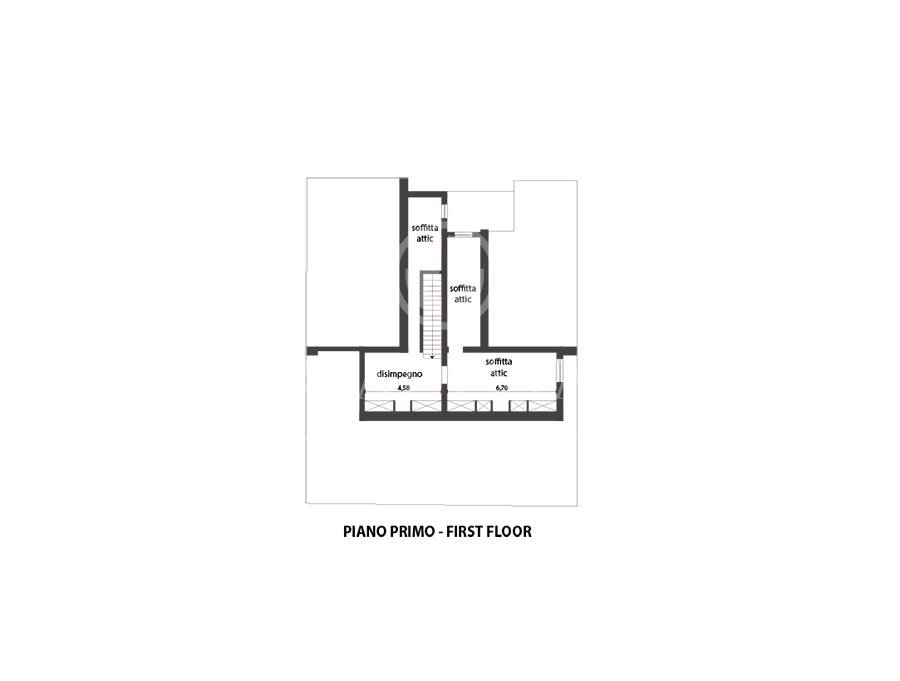DIE BILDER WERDEN GELADEN…
Häuser & Einzelhäuser (Zum Verkauf)
Grund 1.020 m²
Aktenzeichen:
KPMQ-T1181
/ 6747
Nicht weit vom wunderschönen Valle dei Calanchi und dem berühmten Ort Civita di Bagnoregio entfernt, in einer angesehenen Wohngegend, liegt Casa Civita, eine Villa, die Anfang der 1990er Jahre aus hochwertigen Materialien wie Tuffstein und Basalt, die für die Gegend zwischen Orvieto und dem Bolsena-See typisch sind, von Grund auf neu gebaut wurde. Casa Civita hat eine Gesamtfläche von etwa 600 Quadratmetern auf drei Ebenen; im Untergeschoss befindet sich eine große Garage mit einem ersten Abstellraum und einem Keller. Neben der Garage befindet sich eine große Taverne, die über eine Innentreppe mit dem Wohnbereich verbunden ist und mit Küche, Kamin und Bar ausgestattet ist. Neben der Taverne befindet sich das Service-Bad im Untergeschoss mit einem großen Vorraum. Außerhalb des Kellers befinden sich die Heizungsanlage und der funktionierende Holzofen. Der Wohnbereich befindet sich komplett im Erdgeschoss und besteht aus dem Haupteingang, der den Wohnbereich mit dem Schlafbereich verbindet, der Küche und, daneben, einem großen Wohnzimmer mit Kamin, das dank der Fenstertüren sehr hell ist. Der Eingangsbereich führt durch eine Glastür und einen breiten Korridor in den Schlafbereich mit drei Schlafzimmern und zwei Bädern. Hier befindet sich die Treppe, die die Wohnetage mit dem großen Dachgeschoss im ersten Stock von ca. 90 qm komplett gefliest, mit Bad und einem Panoramabalkon von ca. 9 qm mit Blick auf das Tal verbindet. Der Garten ist auf drei Seiten vollständig von der Mauer und dem Eisengitter umschlossen, die die Grundstücksgrenze markieren, sowie von zwei Toren, einem Fußgänger- und einem Einfahrttor, das über eine gepflasterte Rampe zum Keller führt. Der Außenbereich wird durch einen um das Haus herum verlaufenden Gehweg, zwei Veranden mit Basaltsäulen und einen gepflasterten Platz mit Holzpergola auf der Rückseite ergänzt.
Mehr anzeigen
Weniger anzeigen
Nicht weit vom wunderschönen Valle dei Calanchi und dem berühmten Ort Civita di Bagnoregio entfernt, in einer angesehenen Wohngegend, liegt Casa Civita, eine Villa, die Anfang der 1990er Jahre aus hochwertigen Materialien wie Tuffstein und Basalt, die für die Gegend zwischen Orvieto und dem Bolsena-See typisch sind, von Grund auf neu gebaut wurde. Casa Civita hat eine Gesamtfläche von etwa 600 Quadratmetern auf drei Ebenen; im Untergeschoss befindet sich eine große Garage mit einem ersten Abstellraum und einem Keller. Neben der Garage befindet sich eine große Taverne, die über eine Innentreppe mit dem Wohnbereich verbunden ist und mit Küche, Kamin und Bar ausgestattet ist. Neben der Taverne befindet sich das Service-Bad im Untergeschoss mit einem großen Vorraum. Außerhalb des Kellers befinden sich die Heizungsanlage und der funktionierende Holzofen. Der Wohnbereich befindet sich komplett im Erdgeschoss und besteht aus dem Haupteingang, der den Wohnbereich mit dem Schlafbereich verbindet, der Küche und, daneben, einem großen Wohnzimmer mit Kamin, das dank der Fenstertüren sehr hell ist. Der Eingangsbereich führt durch eine Glastür und einen breiten Korridor in den Schlafbereich mit drei Schlafzimmern und zwei Bädern. Hier befindet sich die Treppe, die die Wohnetage mit dem großen Dachgeschoss im ersten Stock von ca. 90 qm komplett gefliest, mit Bad und einem Panoramabalkon von ca. 9 qm mit Blick auf das Tal verbindet. Der Garten ist auf drei Seiten vollständig von der Mauer und dem Eisengitter umschlossen, die die Grundstücksgrenze markieren, sowie von zwei Toren, einem Fußgänger- und einem Einfahrttor, das über eine gepflasterte Rampe zum Keller führt. Der Außenbereich wird durch einen um das Haus herum verlaufenden Gehweg, zwei Veranden mit Basaltsäulen und einen gepflasterten Platz mit Holzpergola auf der Rückseite ergänzt.
Poco distante dalla magica Valle dei Calanchi e dal famoso Borgo di Civita di Bagnoregio, in un contesto residenziale di pregio si trova Casa Civita, una villa costruita ex novo agli inizi degli anni ’90 con l’utilizzo di materiale di alta qualità tra cui il tufo e la basaltina, tipici del territorio tra Orvieto e il Lago di Bolsena. Casa Civita ha una superficie complessiva di circa 600 mq commerciali su tre livelli; al piano seminterrato abbiamo un ampio garage con un primo magazzino e una cantina. Accanto troviamo la grande taverna, collegata al piano abitativo da una scala interna, dotata di cucina, camino e angolo bar. Lato taverna troviamo il bagno di servizio del piano seminterrato con un ampio antibagno. All'esterno completano il piano seminterrato la centrale termica e il forno a legna funzionante. Il piano abitativo si sviluppa interamente al piano terra ed è composto dall’ingresso principale, che collega la zona giorno con la zona notte, dalla cucina abitabile e, accanto, da un ampio soggiorno con camino che gode, grazie alle portefinestre, di un’ottima luminosità. Dall’ingresso si accede, tramite porta a vetri e ampio corridoio, alla zona notte con tre camere da letto e due bagni. Qui ci sono le scale che collegano il piano abitativo con la grande soffitta al piano primo di circa 90 mq completamente pavimentata, dotata di bagno e di un panoramico balconcino di circa 9 mq con vista sulla vallata. Il giardino si sviluppa su tre lati ed è completamente delimitato dal muro e ringhiera in ferro che segnano il confine della proprietà insieme ai due cancelli, uno pedonale e uno carrabile di accesso al piano seminterrato tramite rampa pavimentata. Lo spazio esterno è completato da un camminamento in corrispondenza dell’intercapedine che gira intorno alla casa, due portici con colonne in basaltina e sul retro da un piazzale pavimentato con pergolato in legno.Costruita ex novo all'inizio degli anni '90 con facciate che presentano un mix equilibrato tra tufo a vista e intonaco. I portici esterni in corrispondenza della cucina e del soggiorno sono sorretti da colonne in basaltina tipico di Bagnoregio. I pavimenti sono in klinker, parquet e maioliche. Gli infissi sono in legno e doppi vetri. Le porte d'ingresso sono blindate. La manutenzione dell'immobile e del giardino viene svolta regolarmente. Intorno alla casa è stata realizzata un'intercapedine per garantirne il migliore isolamento termico.Gli impianti della proprietà, realizzati all'epoca della costruzione, sono perfettamente funzionanti. Nel 2009 è stata installata una nuova caldaia a condensazione alimentata a metano. Oltre al sistema di riscaldamento principale sono presenti due camini funzionanti. Casa Civita è dotata di copertura Internet, impianto TV e c'è la predisposizione per l'attivazione dell'utenza telefonica. Lo smaltimento delle acque avviene tramite allaccio alla fognatura pubblica. L'approvvigionamento idrico è garantito dal collegamento con l'acquedotto comunale.Casa Civita è ideale come casa per una famiglia, dati i suoi comodi e ampi spazi e la sua vicinanza ad Orvieto e Bagnoregio. Si presta anche come spaziosa casa in cui trascorrere dei periodi di relax, partendo da qui alla scoperta di Umbria, Lazio e Toscana. Vista la sua vicinanza ad importanti località turistica può essere un interessante investimento come casa vacanza.Casa Civita si trova nel paese di Lubriano, in provincia di Viterbo, sulle colline che fanno da confine con l'Umbria. Orvieto dista appena 10 km, mentre Civita di Bagnoregio, la "Città che Muore", uno dei Borghi più belli d'Italia è ad appena 3,5 km. Una posizione quindi che permette di muoversi agevolmente fra Lazio ed Umbria, esplorando aree di interesse storico e paesaggistico, città medievali e luoghi termali. A circa 12 km si trova il Lago di Bolsena.Il gruppo Great Estate su ogni immobile acquisito effettua, tramite il tecnico del cliente venditore, una due diligence tecnica che ci permette di conoscere dettagliatamente la situazione urbanistica e catastale di ogni proprietà. Tale due diligence potrà essere richiesta dal cliente al momento di un reale interesse sulla proprietà.L'immobile è intestato a persona/e fisica/e e la vendita sarà soggetta a imposta di registro secondo le normative vigenti (vedi costi di acquisto da privato).
Недалеко от красивой долины Валле деи Каланчи и знаменитого античного города Чивита-ди-Баньореджо, в престижном жилом районе находится Casa Civita - вилла, построенная в начале 1990-х годов с использованием высококачественных материалов, таких как туф и базальт, типичных для зон Орвьето и озера Больсена. Вилла общей площадью около 600 кв.м на трех уровнях: на цокольном этаже находится большой гараж с техническим помещением/склад и кантиной. Рядом - большая таверна, соединенная с жилой зоной посредством внутренней лестницы, с кухней, камином и бар-зоной. Со стороны таверны имеется ванная комната с дополнительным помещением/ предбанником. Котельная и действующая дровяная печь - снаружи. Жилая зона находится на первом этаже: центральный вход/прихожая, которая соединяет гостиную зону со спальной, кухня и, рядом с ней - просторный салон с камином, отлично освещаемый благодаря французским окнам. По коридору со стеклянной дверью можно пройти в спальную зону - три спальни и две ванные комнаты. Здесь имеется лестница, которая соединяет жилой этаж с большой мансардой на третьем этаже площадью около 90 кв.м (полностью с половым покрытием) с ванной комнатой и панорамным балконом площадью около 9 кв.м с видом на долину. Сад окружающий виллу с трех сторон, полностью огорожен стеной и железными перилами, которые отмечают границу участка, есть также двойной доступ - ворота для въезда и "пешеходные" для входа, которые ведут к цокольному этажу через мощеный пандус. Открытое пространство дополнено дорожкой вокруг дома; вилла имеет два портико с базальтовыми колоннами, а сзади - мощеная площадка с деревянным навесом/перголой.Фасады виллы, построенной в начале 1990-х годов, из туфа, частично оштукатуренные. Портико, примыкающие к кухне и гостиной, с базальтовыми колоннами, типичными для Баньореджо. Полы выполнены из клинкера, паркета и майолики. Деревянные оконные рамы; двойное остекление. Бронированные входные двери. Работы по содержанию дома и сада проводятся регулярно. Дом имеет хорошую теплоизоляцию.Системы и установки времен постройки здания полностью функциональны. В 2009 году был установлен новый конденсационный котел, работающий на метане. В дополнение к основной системе отопления есть два работающих камина. Интернет-покрытие, ТВ-система, есть возможность для активации телефона. Подключение к общественной канализационной системе и к муниципальному водоканалу.Casa Civita идеально подходит в качестве резиденции для семьи, учитывая её площадь, удобное расположение, близость к Орвьето и Баньореджо , а также как второй дом для проведения отпусков - база, для совершения экскурсий и знакомства с достопримечательностями Умбрии, Лациума и Тосканы. Отличная инвестиция для туристической аренды, учитывая близость курортов.Casa Civita находится на холмах, в Лубриано провинции Витербо, которая граничит с Умбрией. Орвьето находится всего в 10 км, а "Умирающий город", один из самых очаровательных городков Италии - Чивита-ди-Баньореджо - всего в 3,5 км. Расположение, хорошая коммуникация с Лациумом и Умбрией, для знакомства с историческими и пейзажными местами, средневековыми городами и курортными центрами. Озеро Больсена находится примерно в 12 км.
Just a short distance from the magical Valle dei Calanchi and the famous Borgo di Civita di Bagnoregio, in a prestigious residential setting is Casa Civita, a villa built from the ground up in the early 1990's using high quality materials including tuff and basalt, typical of the area between Orvieto and Lake Bolsena. Casa Civita has a total usable area of approximately 600 commercial square meters on three levels. The basement houses a large garage with the primary warehouse and cellar. Next to it is a large tavern, connected to the living area via an internal staircase, which is equipped with a kitchen, fireplace and corner bar. On the basement side, you will find the service bathroom and a large anteroom. Looking out from the basement, there is a thermo electric boiler and a functional wood oven. The main living space is entirely on the ground floor and is composed of the main entrance, which connects the living space with the bedrooms, the eat-in kitchen and a large, luminous living room complete with French doors and a fireplace. The entrance leads through a glass door and a large corridor, to three bedrooms and two bathrooms. From the main living space, a staircase leads to a large attic on the next floor of approximately 90 square meters. The attic is completely floored-in, and contains a bathroom and a panoramic balcony (approximately 9 square meters) overlooking the valley. The garden surrounds three sides of the property and is completely contained by a wall and iron railing that mark the boundary of the property together with two gates, one for pedestrians and one for vehicles to access the basement via a paved ramp. The outdoor area is composed of a walkway in correspondence with a cavity that runs around the house, two porches with basalt columns and, in the back of the property, a paved square with a wooden pergola.Built from the ground up in the early 1990's with facades made up of exposed tuff and plaster. The outside porches in correspondence with the kitchen and living room, are supported by columns of basaltina lavastone typical of Bagnoregio. The floors are composed of clinker brick, wood parquet and majolica (a glazed earthenware). The windows are constructed of wood with double glazing. The main doors are armored. The maintenance of the building and the garden is carried out regularly. A cavity wall has been created around the house to ensure maximum thermal insulation.The property's systems, built at the time of construction, are fully functional. In 2009, a new natural gas-fired condensing boiler was installed. In addition to the main heating system there are two working fireplaces. Casa Civita is equipped with a TV system, internet coverage and is wired for telephone use. Water is disposed of through the public sewer system. The water supply is guaranteed by connection with the municipal aqueduct.Casa Civita is the ideal home for a family, given its comfortable and large living spaces and its proximity to Orvieto and Bagnoregio. Its the perfect place for relaxing and unwinding as well as discovering the local countryside, including Umbria, Lazio and Tuscany. Given its proximity to some popular tourist resorts, it could also be a good investment for a holiday home.Casa Civita is located in the village of Lubriano, in the province of Viterbo, on the hills that border Umbria. Orvieto is just 10 km by car, while Civita di Bagnoregio, also known as the "Dying City," and one of the most beautiful villages in Italy, is just 3.5 km by car. Casa Civita is the perfect location, allowing you to move easily between Lazio and Umbria and to explore areas of historical interest, beautiful landscapes, medieval cities and spas. Lake Bolsena is located about 12 km away.The Great Estate team carries out a technical due diligence on each property acquired through the seller's technician, which allows us to know in detail the urban and cadastral status of the property. This due diligence may be requested by the client if there is interest in the property.This property is in the name of a physical person (s) and the sale will be subject to registration tax according to the regulations in force (see purchase costs from the private individual).
Aktenzeichen:
KPMQ-T1181
Land:
IT
Region:
Viterbo
Stadt:
Lubriano
Kategorie:
Wohnsitze
Anzeigentyp:
Zum Verkauf
Immobilientyp:
Häuser & Einzelhäuser
Immobilien-Subtyp:
Villa
Neubau:
Ja
Größe des Grundstücks:
1.020 m²
