160.000 EUR
397 m²
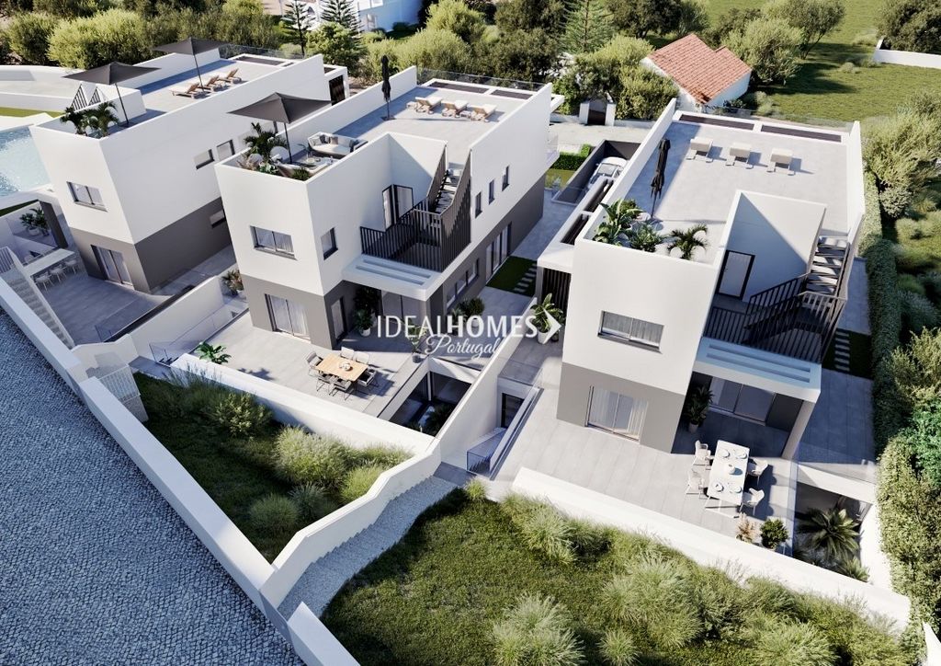
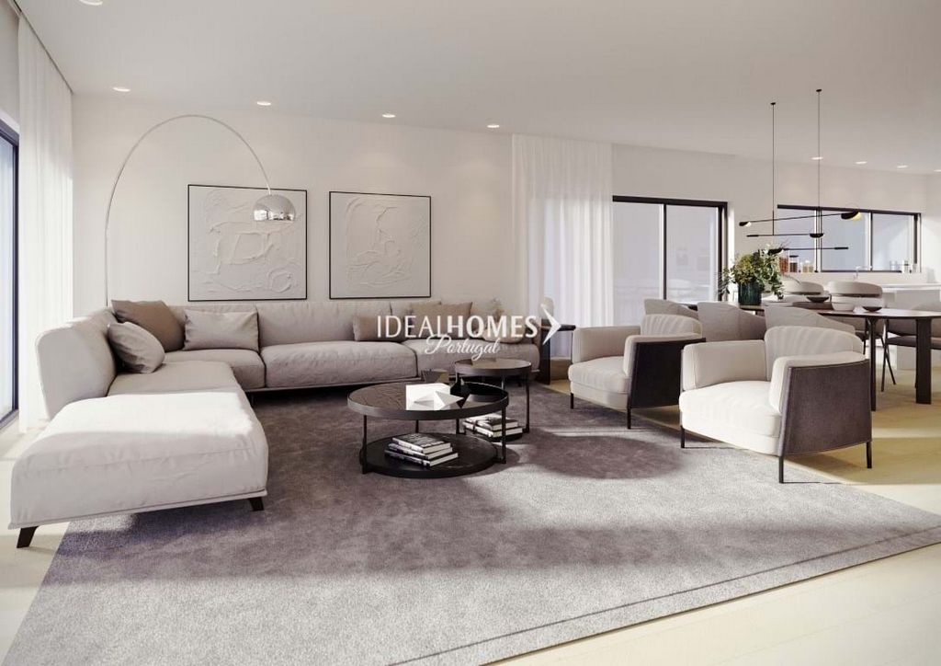
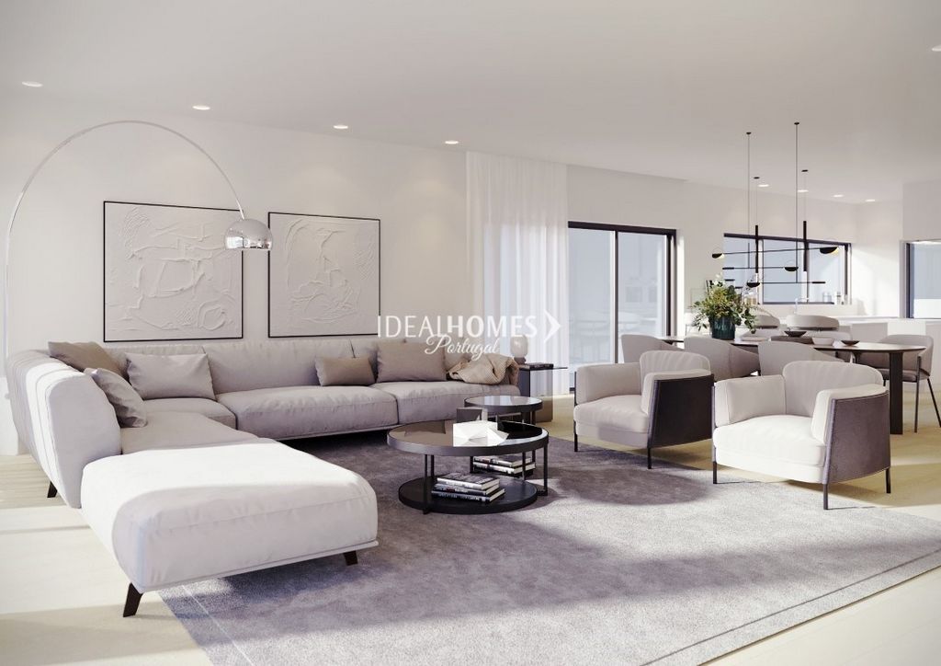
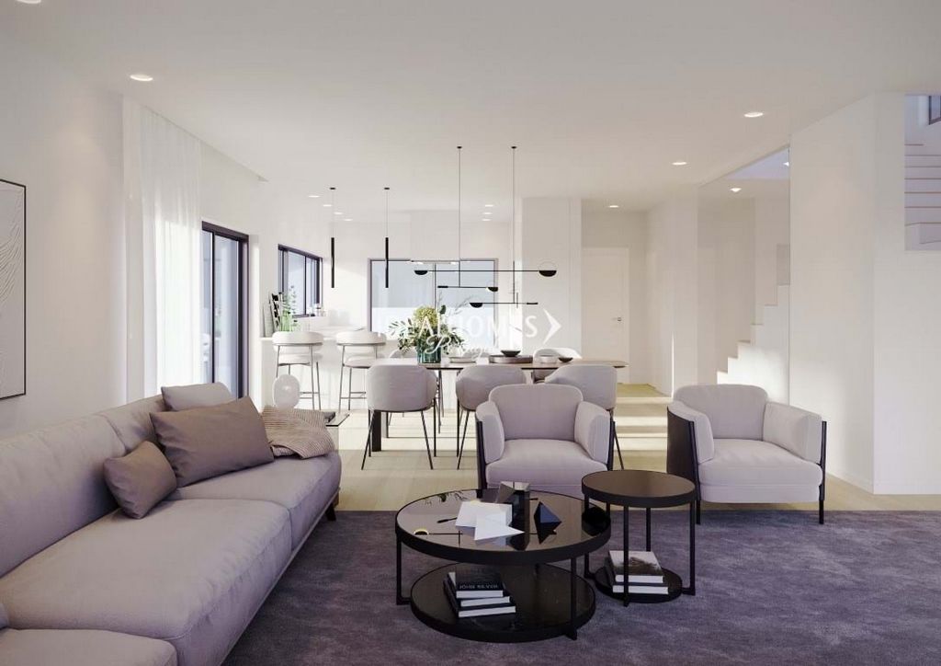
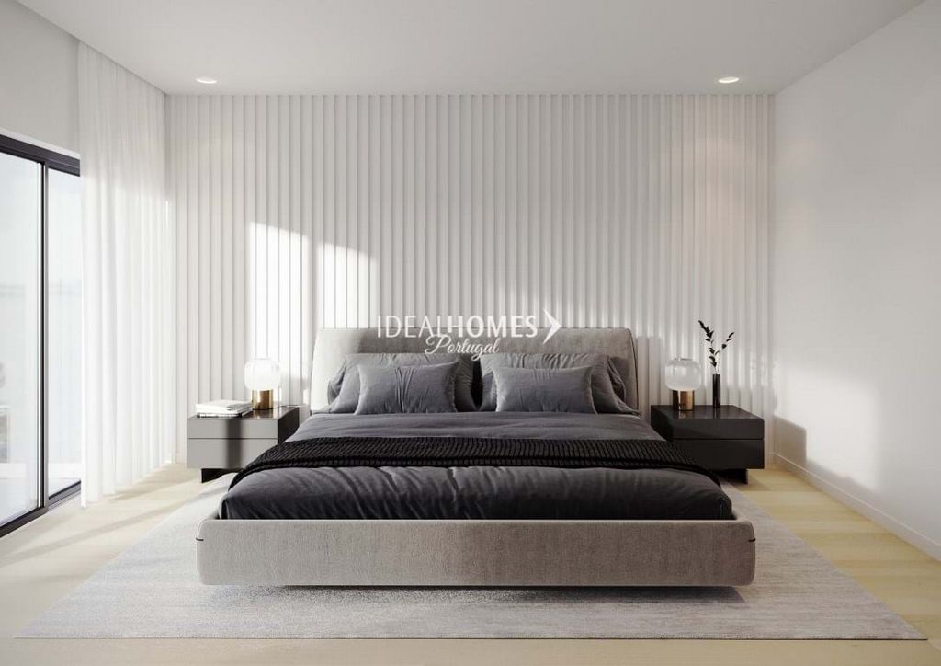
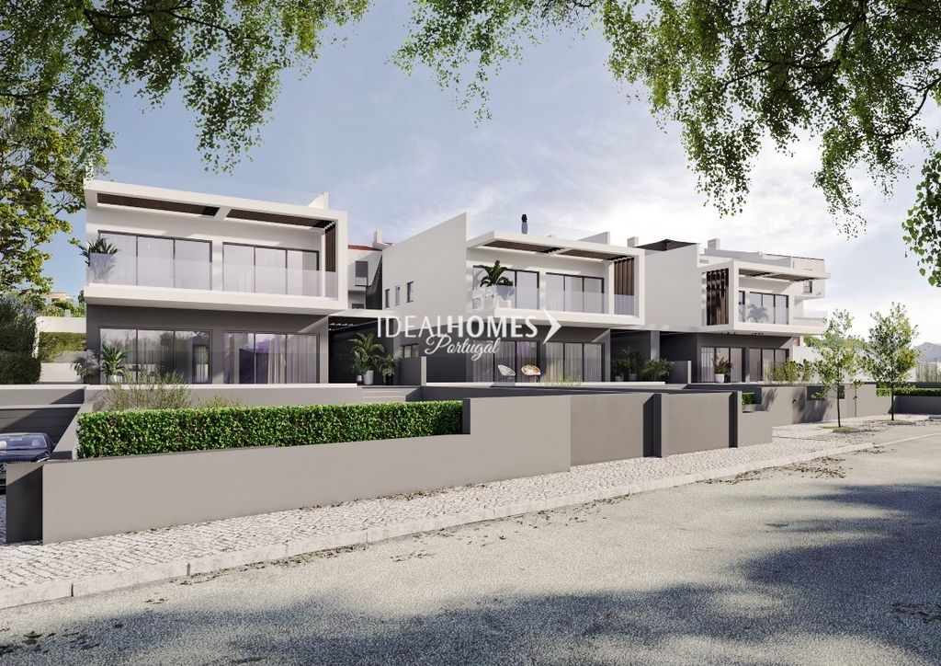
Comprising a generous area of 397.25m2, this plot comes with the added advantage of an already approved project for a stunning 215.50m2 villa. Impeccably designed, this project showcases a four bedroom villa spread across two floors and a basement.
The ground floor will feature a spacious living room in open plan with a dining area and a fully equipped kitchen. Additionally, this floor will comprise a spacious bedroom and a well-appointed bathroom, ensuring convenience and privacy for residents and guests alike.
On the first floor, there will be three large bedrooms, one of which will have its own en-suite private bathroom and a walk-in closet, while a third bathroom is strategically positioned to serve the remaining bedrooms. From this floor youll have access to the roof terrace, which will offer stunning views of the surrounding.
Furthermore, the basement will provide secure parking for at least two vehicles, a dedicated storage room for personal belongings, and a convenient laundry room.
This villa will be placed within a condominium, featuring eight townhouses already built and three villas currently under development. Residents enjoy full access to a large communal pool and a well maintained garden.
Additional features include: air conditioning, solar panels, fitted wardrobes and large terraces.
Nestled in a residential area of São Brás de Alportel, this villa benefits from a peaceful surrounding, whilst being just a three-minute driving distance from the city centre and its amenities, including restaurants, supermarkets, pharmacies, and shops, ensuring utmost convenience for residents.
Mehr anzeigen Weniger anzeigen This plot of land for sale is situated in the highly sought-after location of São Brás de Alportel. This prime location ensures convenient proximity to the city centre and its diverse range of amenities, all within comfortable walking distance.
Comprising a generous area of 397.25m2, this plot comes with the added advantage of an already approved project for a stunning 215.50m2 villa. Impeccably designed, this project showcases a four bedroom villa spread across two floors and a basement.
The ground floor will feature a spacious living room in open plan with a dining area and a fully equipped kitchen. Additionally, this floor will comprise a spacious bedroom and a well-appointed bathroom, ensuring convenience and privacy for residents and guests alike.
On the first floor, there will be three large bedrooms, one of which will have its own en-suite private bathroom and a walk-in closet, while a third bathroom is strategically positioned to serve the remaining bedrooms. From this floor youll have access to the roof terrace, which will offer stunning views of the surrounding.
Furthermore, the basement will provide secure parking for at least two vehicles, a dedicated storage room for personal belongings, and a convenient laundry room.
This villa will be placed within a condominium, featuring eight townhouses already built and three villas currently under development. Residents enjoy full access to a large communal pool and a well maintained garden.
Additional features include: air conditioning, solar panels, fitted wardrobes and large terraces.
Nestled in a residential area of São Brás de Alportel, this villa benefits from a peaceful surrounding, whilst being just a three-minute driving distance from the city centre and its amenities, including restaurants, supermarkets, pharmacies, and shops, ensuring utmost convenience for residents.