570.000 EUR
4 Ba
125 m²

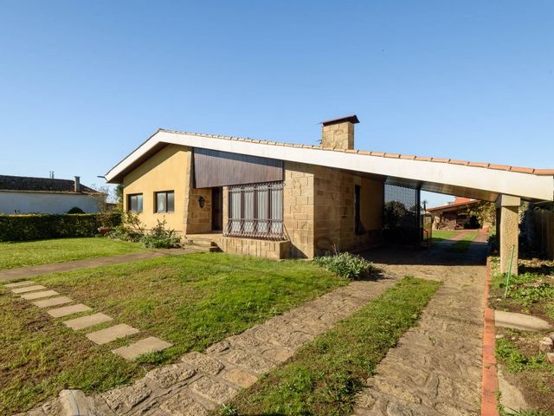
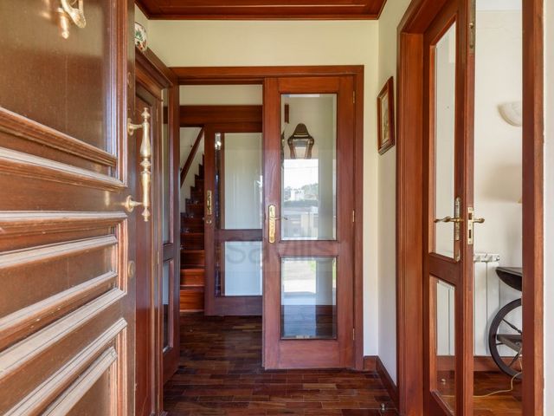

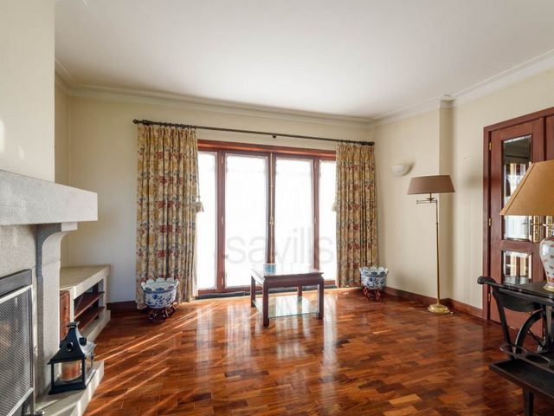

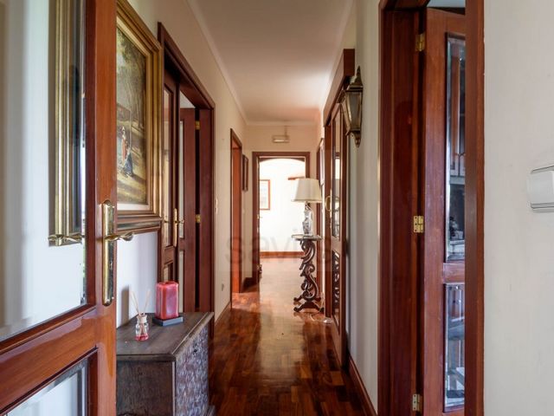
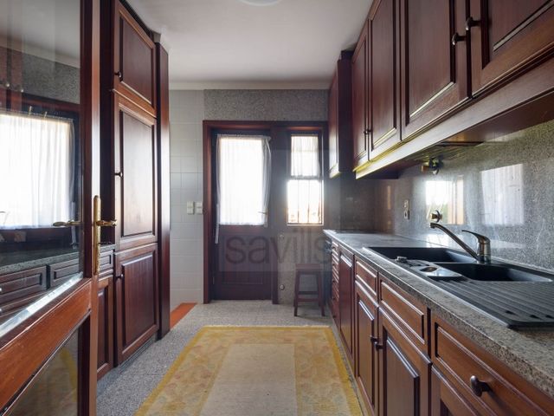
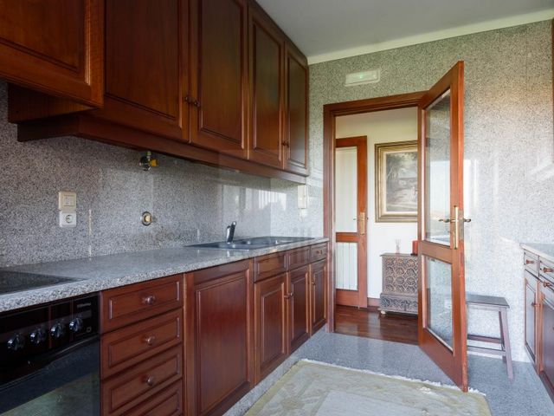
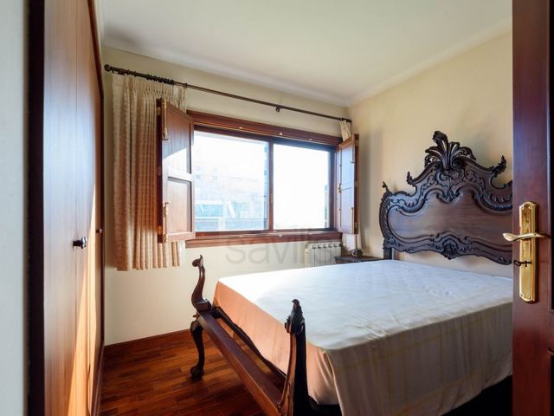


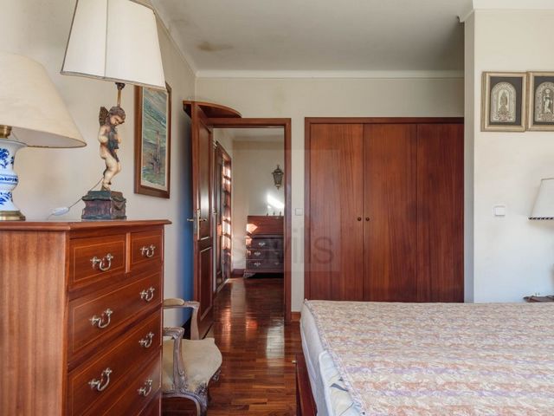
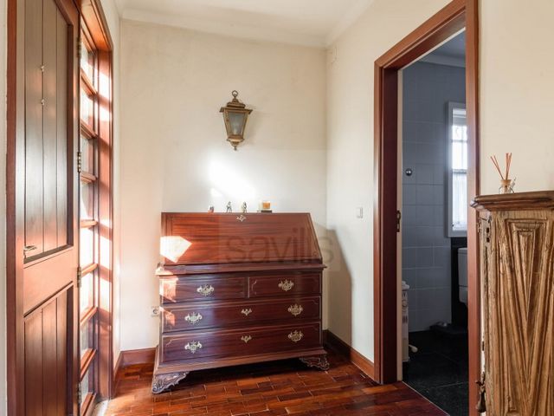
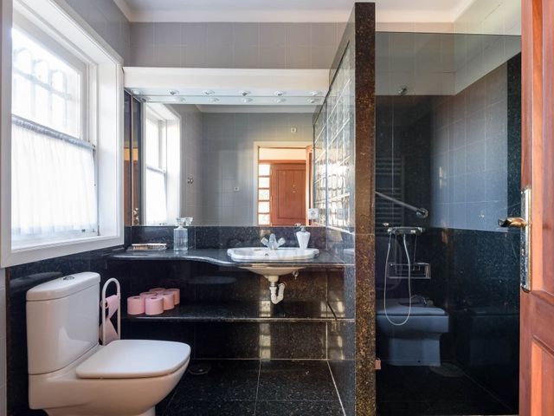
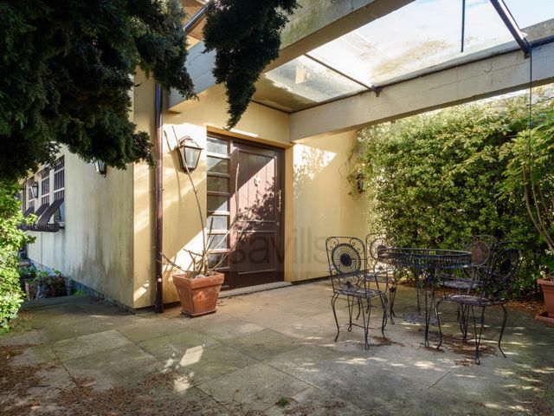


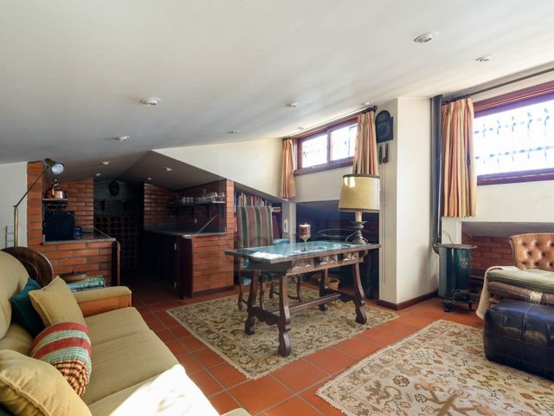
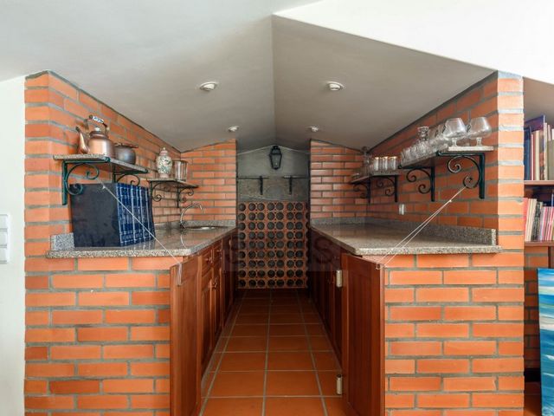



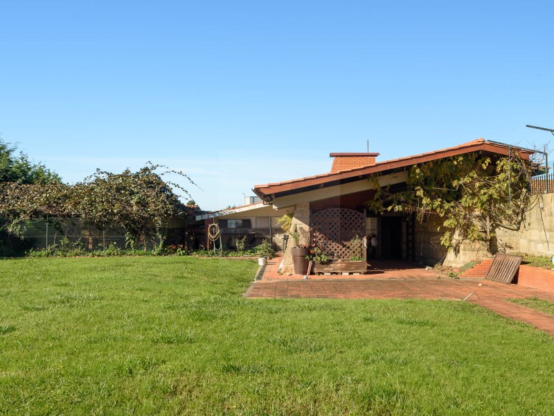

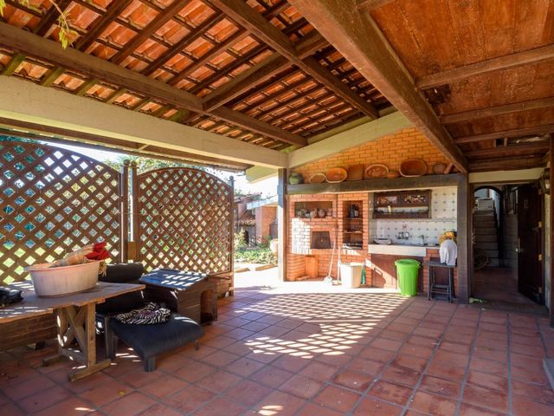




On the ground floor we access the house through the entrance hall located to the East. Through this we access the living room and the dining room, the latter facing west with access to the garden.
On the same floor we find the kitchen with access to the basement/cellar. The kitchen allows access to the garden to the west.
From the entrance hall we also access the corridor that allows access to the kitchen, the stairs to the upper floor and the two ground floor bedrooms.
One of the bedrooms faces East with a complete bathroom and natural light, and a large suite also faces East with a generous bathroom with natural light, the latter allowing access to a terrace lined with vegetation in the garden, facing South.
On the upper floor we find a spacious living room area with natural light and plenty of storage space.
The house is surrounded by an extensive plot of land with very careful vegetation, with more than 2,000m2 of total area. To the west of this land we find a 100m2 house that serves as support, with a barbecue area, living room, bedroom and bathroom.
The area where the house is located is very well served by access roads, supermarkets, gyms, pharmacies and restaurants, being approximately 3 minutes drive from the beach.
Energy Rating: E
#ref:SAVPRT15383 Mehr anzeigen Weniger anzeigen Detached house with four fronts with a fully landscaped garden with more than 2,000m2 of total area, 700 meters from Miramar beach.The 4-front house has two floors above ground and a small basement/wine cellar below ground.
On the ground floor we access the house through the entrance hall located to the East. Through this we access the living room and the dining room, the latter facing west with access to the garden.
On the same floor we find the kitchen with access to the basement/cellar. The kitchen allows access to the garden to the west.
From the entrance hall we also access the corridor that allows access to the kitchen, the stairs to the upper floor and the two ground floor bedrooms.
One of the bedrooms faces East with a complete bathroom and natural light, and a large suite also faces East with a generous bathroom with natural light, the latter allowing access to a terrace lined with vegetation in the garden, facing South.
On the upper floor we find a spacious living room area with natural light and plenty of storage space.
The house is surrounded by an extensive plot of land with very careful vegetation, with more than 2,000m2 of total area. To the west of this land we find a 100m2 house that serves as support, with a barbecue area, living room, bedroom and bathroom.
The area where the house is located is very well served by access roads, supermarkets, gyms, pharmacies and restaurants, being approximately 3 minutes drive from the beach.
Energy Rating: E
#ref:SAVPRT15383 Maison individuelle à quatre façades avec un jardin entièrement paysager de plus de 2 000 m2 de superficie totale, à 700 mètres de la plage de Miramar.La maison à 4 façades a deux étages hors sol et un petit sous-sol/cave à vin en sous-sol.
Au rez-de-chaussée on accède à la maison par le hall d'entrée situé à l'Est. Par là, nous accédons au salon et à la salle à manger, cette dernière étant orientée ouest avec accès au jardin.
Au même étage, nous trouvons la cuisine avec accès au sous-sol/cave. La cuisine permet d'accéder au jardin à l'ouest.
Depuis le hall d'entrée, nous accédons également au couloir qui permet d'accéder à la cuisine, aux escaliers menant à l'étage supérieur et aux deux chambres du rez-de-chaussée.
Une des chambres est orientée Est avec une salle de bain complète et lumière naturelle, et une grande suite est également orientée Est avec une salle de bain généreuse avec lumière naturelle, cette dernière permettant d'accéder à une terrasse bordée de végétation dans le jardin, exposée Sud.
À l'étage supérieur, nous trouvons un salon spacieux avec de la lumière naturelle et de nombreux espaces de rangement.
La maison est entourée d'un vaste terrain avec une végétation très soignée, avec plus de 2 000 m2 de superficie totale. A l'ouest de ce terrain nous trouvons une maison de 100m2 qui sert de support, avec un coin barbecue, un salon, une chambre et une salle de bain.
La zone où se trouve la maison est très bien desservie par les routes d'accès, les supermarchés, les gymnases, les pharmacies et les restaurants, étant à environ 3 minutes en voiture de la plage.
Performance Énergétique: E
#ref:SAVPRT15383 Detached house with four fronts with a fully landscaped garden with more than 2,000m2 of total area, 700 meters from Miramar beach.The 4-front house has two floors above ground and a small basement/wine cellar below ground.
On the ground floor we access the house through the entrance hall located to the East. Through this we access the living room and the dining room, the latter facing west with access to the garden.
On the same floor we find the kitchen with access to the basement/cellar. The kitchen allows access to the garden to the west.
From the entrance hall we also access the corridor that allows access to the kitchen, the stairs to the upper floor and the two ground floor bedrooms.
One of the bedrooms faces East with a complete bathroom and natural light, and a large suite also faces East with a generous bathroom with natural light, the latter allowing access to a terrace lined with vegetation in the garden, facing South.
On the upper floor we find a spacious living room area with natural light and plenty of storage space.
The house is surrounded by an extensive plot of land with very careful vegetation, with more than 2,000m2 of total area. To the west of this land we find a 100m2 house that serves as support, with a barbecue area, living room, bedroom and bathroom.
The area where the house is located is very well served by access roads, supermarkets, gyms, pharmacies and restaurants, being approximately 3 minutes drive from the beach.
Energy Rating: E
#ref:SAVPRT15383 Detached house with four fronts with a fully landscaped garden with more than 2,000m2 of total area, 700 meters from Miramar beach.The 4-front house has two floors above ground and a small basement/wine cellar below ground.
On the ground floor we access the house through the entrance hall located to the East. Through this we access the living room and the dining room, the latter facing west with access to the garden.
On the same floor we find the kitchen with access to the basement/cellar. The kitchen allows access to the garden to the west.
From the entrance hall we also access the corridor that allows access to the kitchen, the stairs to the upper floor and the two ground floor bedrooms.
One of the bedrooms faces East with a complete bathroom and natural light, and a large suite also faces East with a generous bathroom with natural light, the latter allowing access to a terrace lined with vegetation in the garden, facing South.
On the upper floor we find a spacious living room area with natural light and plenty of storage space.
The house is surrounded by an extensive plot of land with very careful vegetation, with more than 2,000m2 of total area. To the west of this land we find a 100m2 house that serves as support, with a barbecue area, living room, bedroom and bathroom.
The area where the house is located is very well served by access roads, supermarkets, gyms, pharmacies and restaurants, being approximately 3 minutes drive from the beach.
Energy Rating: E
#ref:SAVPRT15383 Moradia isolada de quatro frentes com jardim totalmente ajardinado com mais de 2.000m2 de área total, a 700 metros da praia de Miramar.A moradia de 4 frentes desenvolve-se em dois pisos acima do solo e, uma pequena cave/garrafeira abaixo do solo.No piso R/C acedemos à casa através do Hall de entrada localizado a Nascente. Através deste acedemos à sala de estar e, à sala de jantar, esta ultima orientada a Poente com acesso ao jardim.No mesmo piso encontramos a cozinha com acesso à cave/garrafeira. A cozinha permite acesso ao jardim a Poente.
Do hall de entrada acedemos também ao corredor que permite acesso à cozinha, às escadas de acesso ao piso superior e, aos dois quartos térreos. Um dos quartos é orientado a Nascente com WC completo e luz natural de apoio e, uma ampla suite orientada também a Nascente com um generoso WC com luz natural, este último permitindo acesso a um terraço ladeado de vegetação no jardim, orientado a Sul.No piso superior encontramos uma zona de sala assotada com luz natural e bastante espaço de arrumação.A moradia é rodeada dum extenso terreno com vegetação muito cuidada, com mais de 2.000m2 de área total. A Poente deste terreno encontramos uma casa com 100m2 que serve de apoio, com zona de churrasco, sala, quarto e WC.A zona onde se insere a moradia é muito bem servida de vias de acesso, supermercados, ginásios, farmácias e restaurantes, estando a cerca de 3 minutos de carro da praia.
Categoria Energética: E
#ref:SAVPRT15383 Detached house with four fronts with a fully landscaped garden with more than 2,000m2 of total area, 700 meters from Miramar beach.The 4-front house has two floors above ground and a small basement/wine cellar below ground.
On the ground floor we access the house through the entrance hall located to the East. Through this we access the living room and the dining room, the latter facing west with access to the garden.
On the same floor we find the kitchen with access to the basement/cellar. The kitchen allows access to the garden to the west.
From the entrance hall we also access the corridor that allows access to the kitchen, the stairs to the upper floor and the two ground floor bedrooms.
One of the bedrooms faces East with a complete bathroom and natural light, and a large suite also faces East with a generous bathroom with natural light, the latter allowing access to a terrace lined with vegetation in the garden, facing South.
On the upper floor we find a spacious living room area with natural light and plenty of storage space.
The house is surrounded by an extensive plot of land with very careful vegetation, with more than 2,000m2 of total area. To the west of this land we find a 100m2 house that serves as support, with a barbecue area, living room, bedroom and bathroom.
The area where the house is located is very well served by access roads, supermarkets, gyms, pharmacies and restaurants, being approximately 3 minutes drive from the beach.
Energy Rating: E
#ref:SAVPRT15383 Detached house with four fronts with a fully landscaped garden with more than 2,000m2 of total area, 700 meters from Miramar beach.The 4-front house has two floors above ground and a small basement/wine cellar below ground.
On the ground floor we access the house through the entrance hall located to the East. Through this we access the living room and the dining room, the latter facing west with access to the garden.
On the same floor we find the kitchen with access to the basement/cellar. The kitchen allows access to the garden to the west.
From the entrance hall we also access the corridor that allows access to the kitchen, the stairs to the upper floor and the two ground floor bedrooms.
One of the bedrooms faces East with a complete bathroom and natural light, and a large suite also faces East with a generous bathroom with natural light, the latter allowing access to a terrace lined with vegetation in the garden, facing South.
On the upper floor we find a spacious living room area with natural light and plenty of storage space.
The house is surrounded by an extensive plot of land with very careful vegetation, with more than 2,000m2 of total area. To the west of this land we find a 100m2 house that serves as support, with a barbecue area, living room, bedroom and bathroom.
The area where the house is located is very well served by access roads, supermarkets, gyms, pharmacies and restaurants, being approximately 3 minutes drive from the beach.
Energy Rating: E
#ref:SAVPRT15383