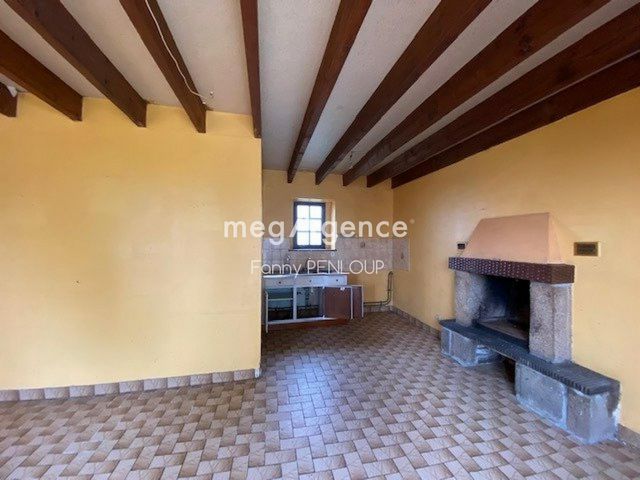DIE BILDER WERDEN GELADEN…
Häuser & einzelhäuser zum Verkauf in Précey
78.000 EUR
Häuser & Einzelhäuser (Zum Verkauf)
Aktenzeichen:
FFPA-T79713
/ 178086
Aktenzeichen:
FFPA-T79713
Land:
FR
Stadt:
Precey
Postleitzahl:
50220
Kategorie:
Wohnsitze
Anzeigentyp:
Zum Verkauf
Immobilientyp:
Häuser & Einzelhäuser
Immobilien-Subtyp:
Villa
Größe der Immobilie :
60 m²
Größe des Grundstücks:
512 m²
Zimmer:
3
Schlafzimmer:
2





With a living area of ??60 m², this house is composed on the ground floor: a living room-kitchen with fireplace, a bathroom with WC, an adjoining room that can be converted.
Upstairs: a landing serving 2 bedrooms, a WC. Possibility of additional development.
Cellar, garage and shelters. Garden. All on a plot of 512 m². Mehr anzeigen Weniger anzeigen Située à Précey (50220), proche de l'A84 et du Mont-Saint-Michel, cette maison en pierres de 60 m² habitables sous ardoises fibre ciment bénéficie d'un environnement calme.
D'une surface habitable de 60 m², cette maison se compose en rdc : d'un séjour-cuisine avec cheminée, d'une salle de bains avec WC, d'une pièce attenante pouvant être aménagée.
A l'étage : un palier desservant 2 chambres, un WC. Possibilité d'aménagement supplémentaire.
Cellier, garage et abris. Jardin. Le tout sur un terrain de de 512 m².Les informations sur les risques auxquels ce bien est exposé sont disponibles sur le site Géorisques : www.georisques.gouv.fr
Prix de vente : 78 000 €
Honoraires charge vendeurContactez votre consultant megAgence : Fanny PENLOUP , Tél. : 0761977954, - EI - Agent commercial immatriculé au RSAC de COUTANCES sous le numéro 524 409 075 Located in Précey (50220), close to the A84 and Mont-Saint-Michel, this stone house of 60 m² of living space under fiber cement slates benefits from a quiet environment.
With a living area of ??60 m², this house is composed on the ground floor: a living room-kitchen with fireplace, a bathroom with WC, an adjoining room that can be converted.
Upstairs: a landing serving 2 bedrooms, a WC. Possibility of additional development.
Cellar, garage and shelters. Garden. All on a plot of 512 m².