DIE BILDER WERDEN GELADEN…
Häuser & einzelhäuser zum Verkauf in Sint Willebrord
1.495.000 EUR
Häuser & Einzelhäuser (Zum Verkauf)
Aktenzeichen:
EDEN-T99947551
/ 99947551
Aktenzeichen:
EDEN-T99947551
Land:
NL
Stadt:
St Willebrord
Postleitzahl:
4711 SE
Kategorie:
Wohnsitze
Anzeigentyp:
Zum Verkauf
Immobilientyp:
Häuser & Einzelhäuser
Größe der Immobilie :
360 m²
Größe des Grundstücks:
4.720 m²
Zimmer:
7
Schlafzimmer:
3
Badezimmer:
2
Garagen:
1

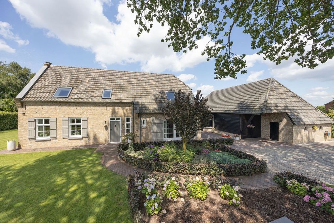
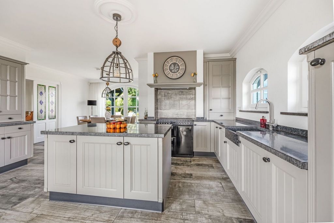
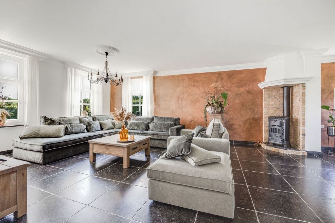
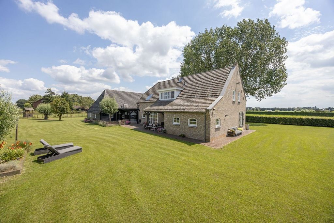
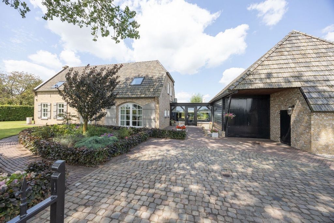

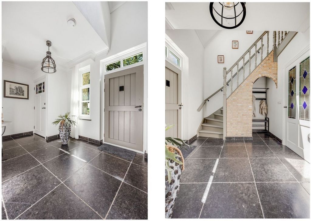
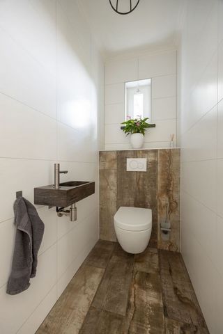


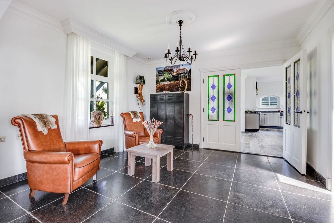
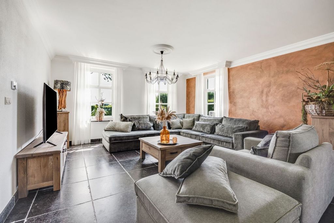
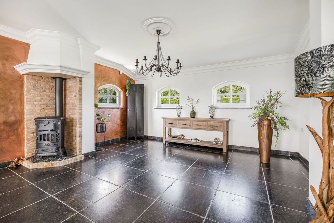


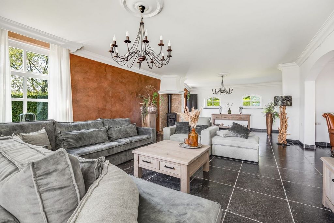

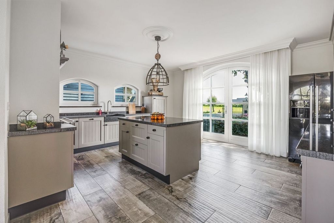

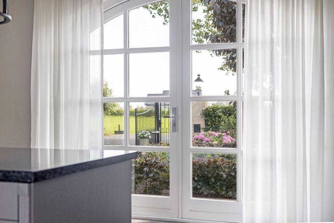



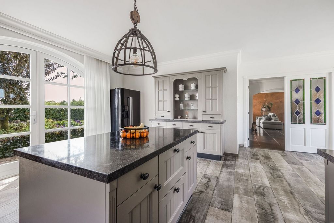
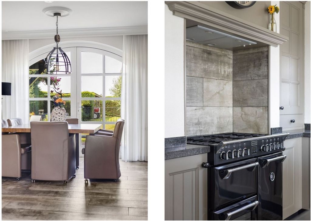
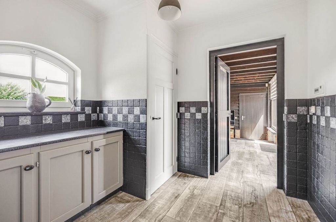
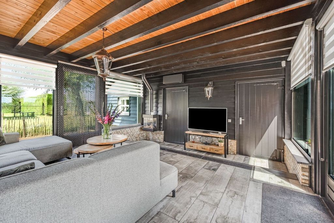
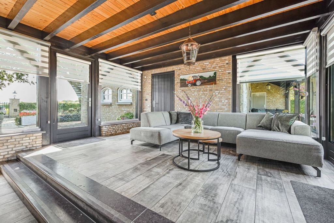
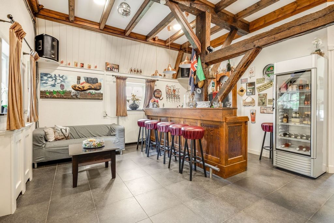
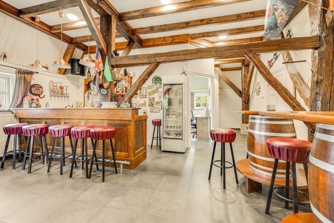
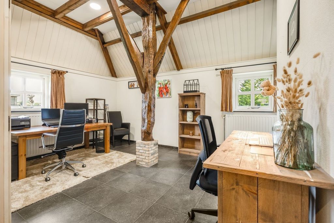
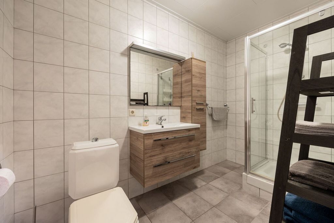
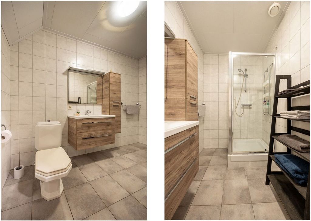
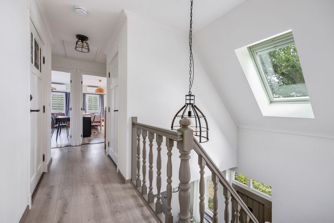

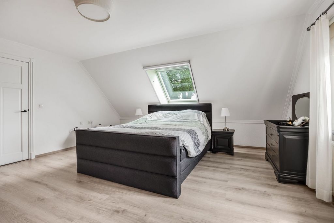
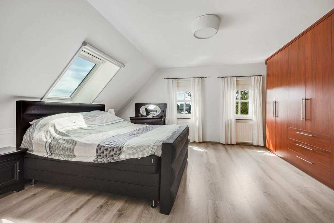
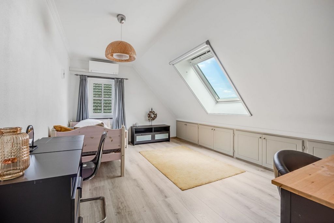

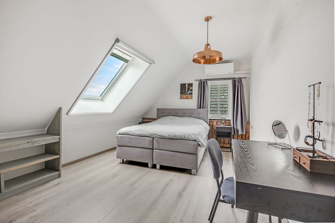
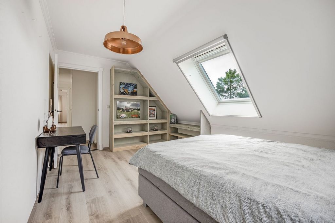

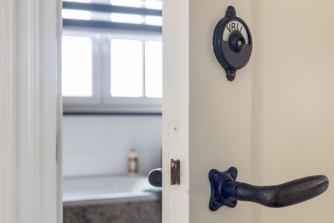
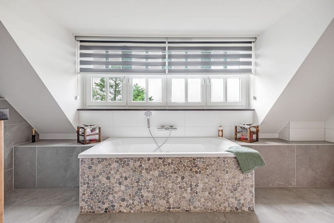
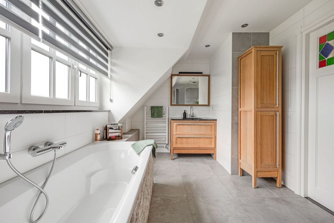
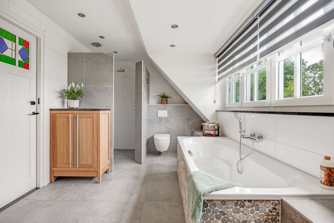
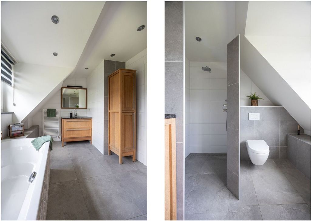

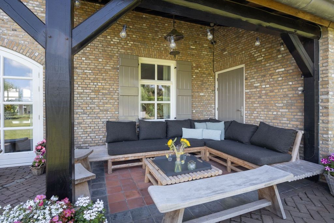
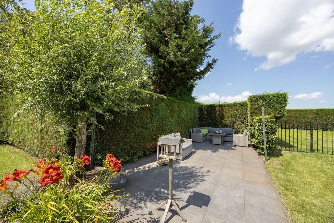
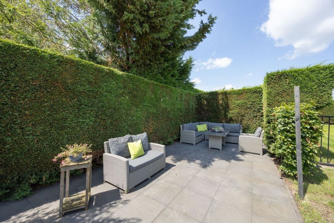

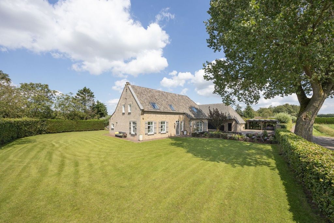

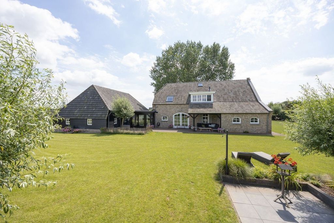
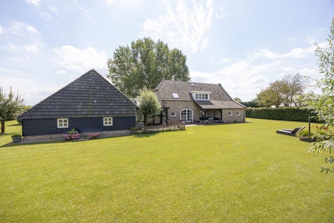
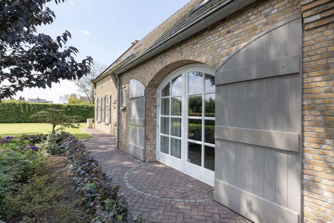

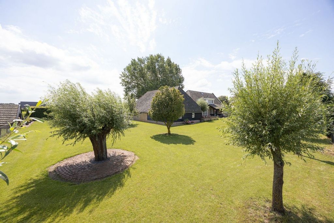

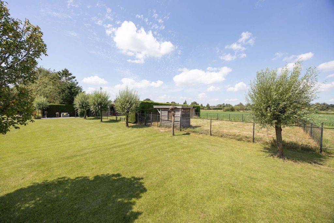
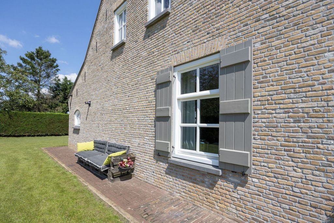


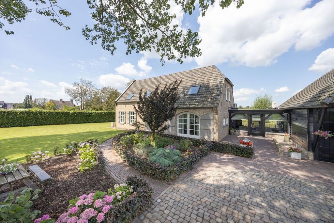

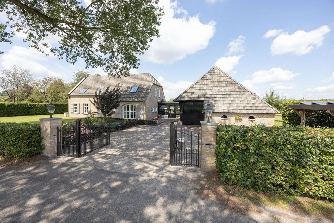
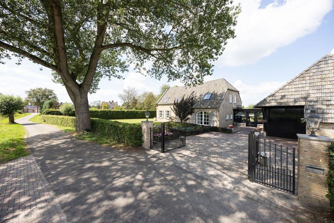

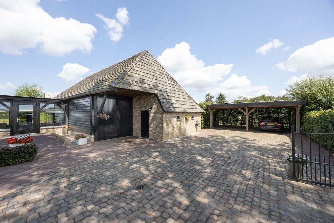
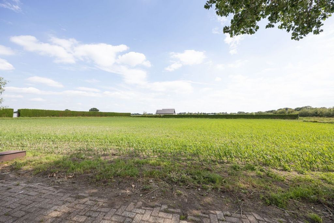
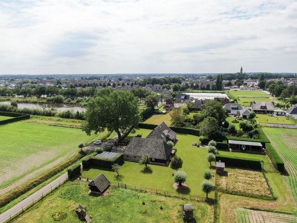

Bei der Hausnummer 24 angekommen, fahren wir die Einfahrt hinauf, die mit einem elektrischen Tor verschlossen werden kann. An Platz mangelt es nicht. Darüber hinaus sind die Grundstücke, auf denen sich das Bauernhaus und die flämische Scheune befinden, vollständig eingezäunt und eingezäunt. Die Haustür lädt Sie zu einem herzlichen Empfang ein! Wir betreten das Bauernhaus in den geräumigen und hellen Flur mit einem Video. Im Flur befinden sich eine Garderobennische, der komplett geflieste Toilettenraum (mit schwimmender Toilette und Brunnen) und der Zählerschrank. Das Wohnzimmer ist sehr geräumig und stimmungsvoll. Wo immer wir nach draußen schauen, sehen wir eine grüne Umgebung. An der Vorderseite dieses Bauernhauses befindet sich die Sitzecke, von der aus Sie einen schönen Blick auf den Vorgarten und die Felder davor haben. Der zentrale Punkt des Wohnzimmers ist der Gasherd. In der separaten Sitzecke können Sie sich mit einem guten Buch zurückziehen. Auf der Rückseite befinden sich drei Bogenfenster, die sich in die ländliche Umgebung einfügen. Von hier aus haben Sie einen schönen Blick auf den hinteren Garten. Genussvolles Kochen in der großzügigen Wohnküche
Die Wohnküche ist besonders geräumig und verfügt sowohl vorne als auch hinten über französische Türen zum Garten. Gemeinsam zu essen, den Tag zu besprechen oder mit Freunden und Familie etwas zu trinken, dieser Ort ist perfekt dafür. Die Küche ist geräumig eingerichtet und verfügt über einen passenden Schrank für Ihr gesamtes Geschirr und eine Insel mit zusätzlichem Arbeitsbereich. Hier fehlt es an nichts! Es gibt viele Schränke und Schubladen, eine belgische Arbeitsplatte aus Blaustein, ein Steinwaschbecken mit kochendem Wasserhahn, einen Herd mit drei Öfen und fünf Gasherden, eine Dunstabzugshaube, einen Kühlschrank und eine Spülmaschine. Die separate Kühl-Gefrierkombination bietet zudem die Möglichkeit, kaltes und Eiswasser zu zapfen. Angrenzend an diese Wohnküche befindet sich der Hauswirtschaftsraum mit einem festen Schrank, in dem der Zentralheizungskessel (Remeha, 2017) und der Fußbodenheizungsverteiler untergebracht sind. Darüber hinaus gibt es eine Küchenzeile mit Schränken und einer Arbeitsplatte im gleichen Stil wie die Küche. Gemütliches Gartenzimmer mit Zugang zur flämischen Scheune, die als multifunktionaler Raum (Café), Büro und Badezimmer genutzt wird
Das Gartenzimmer, das als Fernsehzimmer genutzt wird, verfügt über eine Klimaanlage und einen Gaskamin. Dieses Gartenzimmer ist sehr gemütlich mit großen Fenstern vorne und hinten und einer Tür zum vorderen und hinteren Garten. Von diesem Raum aus geht es in die flämische Scheune, die hier als Café eingerichtet ist, mit Holzbalken, die ein echter Hingucker sind! Vom Café aus haben Sie Zugang zum Büro und zur Toilette. Über dem multifunktionalen Raum befindet sich ein Abstelldachboden, der über eine feste Treppe erreichbar ist. Das Badezimmer ist komplett gefliest und verfügt über eine Dusche, eine Toilette und ein Waschbecken mit Badmöbeln. Das Büro ist geräumig und verfügt über charmante Holzbalken. Hier lässt es sich mit Blick ins Grüne angenehm arbeiten. Diese Räume bieten zahlreiche Möglichkeiten! Sie können an eine Heimpraxis, ein Schlafzimmer im Erdgeschoss, ein Gästehaus oder die Wohnung einer Pflegekraft denken. Gerne besprechen wir mit Ihnen die Möglichkeiten bei einer Besichtigung. Geräumige Garage
In der integrierten Garage, die sich ebenfalls in der flämischen Scheune befindet, können Sie Ihr Auto bequem parken. Hier befinden sich die Anschlüsse für die Wäschereiausrüstung, ein zweiter Zentralheizungskessel und ein zusätzlicher Zählerschrank mit dem Wechselrichter für die Sonnenkollektoren. Sie erreichen den Dachboden des Lagerraums über die feste Treppe und gelangen durch die Tür und die französischen Türen in die Einfahrt. Erster Stock – Geräumige Schlafzimmer mit schönem Blick ins Grüne
Zurück im Flur gehen wir die Treppe hinauf in den ersten Stock. Der Treppenabsatz mit einem Video bietet Zugang zu drei geräumigen Schlafzimmern, dem Badezimmer, dem Abstellraum/begehbaren Kleiderschrank und dem Loft. Es ist herrlich, in einem der Schlafzimmer aufzuwachen, alle mit einem schönen grünen Blick auf die Umgebung. Das Hauptschlafzimmer verfügt über ein Oberlicht und einen begehbaren Kleiderschrank. Hier befinden sich auch die Anschlüsse für die Fußbodenheizung.
Auf der anderen Seite des Bauernhauses befinden sich die beiden anderen Schlafzimmer. Beide verfügen über ein Dachfenster und eine Klimaanlage, so dass Sie angenehm kühl schlafen können. Das Badezimmer mit Dachgaube ist komplett gefliest und verfügt über eine Badewanne mit Handbrause und Thermostatarmatur, eine begehbare Dusche mit Sonnendusche, Regen- und Handbrause sowie Thermostatarmatur. Zusätzlich gibt es ein Waschbecken mit Badmöbeln und eine schwimmende Toilette. Abstellraum Dachboden im zweiten Stock
Über die gesamte Breite des Bauernhauses erstreckt sich ein Dachboden mit Oberlicht, der vom Treppenabsatz aus zugänglich ist. Ideal zum Aufbewahren all Ihrer Sachen! Garten auf einem geräumigen Grundstück
Das Wort "Garten" untertreibt eigentlich das große Grundstück. Der Garten, der das Bauernhaus umgibt, bietet viel Privatsphäre, Ruhe und Freiheit. An der Vorderseite sehen Sie einen geräumigen, gepflegten Vorgarten. Der hintere Garten ist ebenfalls wunderschön angelegt mit einem großen Rasen, der nahtlos mit der Natur dahinter verbunden ist. Neben dem flämischen Stall befinden sich zwei Tierheime, in denen unter anderem Hühner, Ziegen und Enten untergebracht sind. Weiter hinten im Garten gibt es ein Hundeheim. Auf Wunsch kann der Käufer zusätzlich ca. 2 Hektar Land erwerben. Nehmen Sie auf einer der Terrassen Platz und genießen Sie den schönen, grünen Blick über die Felder. Die überdachte Terrasse ist auch ein großartiger Ort, um sich nach einem anstrengenden Tag zu entspannen. Der sonnige Garten verfügt über Zierpflaster, einen Rasen und schöne Bäume. Und natürlich darf auch hier eine Bewässerungsanlage nicht fehlen. Er befindet sich in der Nähe und bezieht mit einer Hochleistungspumpe Grundwasser aus dem privaten Bewässerungsbrunnen. Das Bauernhaus mit dem langen Giebel und die flämische Scheune:
Zwischen 2003 und 2005 wurde dieses Bauernhaus mit langem Giebel komplett neu gebaut, wobei authentische Materialien wie alte IJssel-Ziegel für die Fassaden verwendet wurden. Dies war damals eine Forderung der Stichting Brabants Heem und der Gemeinde Rucphen, da die flämische Scheune damals unter Denkmalschutz stand (als Gebäude von kulturhistorischem Wert). Die flämische Scheune:
Die Eichenbalkenkonstruktion der flämischen Scheune stammt ursprünglich aus der Zeit um 1880 und wurde Mitte des letzten Jahrhunderts von Sprundel an den heutigen Standort in der Prinsenhoefstraat 24 verlegt. In den Jahren 2003/2004 wurde diese flämische Scheune weitgehend umgebaut, wobei authentische Baumaterialien wie alte IJssel-Ziegel und alte Mulchdachziegel verwendet wurden. Die ursprünglichen Eichenbalken blieben weitestgehend erhalten. Allgemeine Informationen:
- Das Grundstück ist ca. 4.720 m² groß. Sie wird zum Zeitpunkt der Übertragung gemessen.
- Auf Wunsch können ca. 2 Hektar Land erworben werden.
- Dieses Bauernhaus wurde zwischen 2003 und 2005 erbaut und ist daher vollständig isoliert mit Boden-, Wand- und Dachisolierung.
- Das Erdgeschoss und das erste Stockwerk sind aus Beton gebaut; Der zweite Stock ist aus Holz.
- Der Flur und das Wohnzimmer sind mit belgischem Blaustein gefliest.
- Das Bauernhaus verfügt über Holzfensterrahmen mit HR++-Glas.
- Es gibt 39 Sonnenkollektoren, die es energieeffizient machen.
- Das Erdgeschoss ist mit einem Fliesenboden ausgestattet; Das erste Stockwerk ist mit Laminat verkleidet.
- Das Erdgeschoss (außer der Garage) und das Badezimmer im ersten Stock verfügen über Fußbodenheizung.
- Es gibt eine Alarmanlage und ein Kamerasystem.
- Die Küche verfügt über eine Gegensprechanlage.
- Das Haus verfügt über einen Carport und ausreichend Parkplätze auf dem Grundstück.
- Dieses Haus befindet sich am Rande des Dorfes in der Nähe des Zentrums von St. Willebrord und Etten-Leur.
- Schulen und Hauptstraßen befinden sich in der Nähe.
- Dieses Bauernhaus wurde strukturell inspiziert; Der Bericht ist in unserem Büro erhältlich.
St. Willebrord
- Die Geschichte von St. Willebrord reicht bis ins 13. Jahrhundert zurück, aber es war viel später, als die ersten Einwohner kamen und de... Mehr anzeigen Weniger anzeigen KARAKTERISTIEKE LANGGEVELBOERDERIJ OP EEN RUIM PERCEEL (CA. 4720 m²) Het is een beleving om elke dag van een weids uitzicht te genieten vanuit deze mooie, karakteristieke langgevelboerderij en Vlaamse schuur met authentieke uitstraling, gelegen in het buitengebied tussen Etten-Leur, St. Willebrord en Sprundel. Hier genieten de bewoners van rust, ruimte en privacy op een perceel van maar liefst 4.720 m². Deze langgevelboerderij met Vlaamse schuur heeft een royale en sfeervolle living, leefkeuken en een kantoor. Bovendien beschikt deze woonboerderij over een gezellige tuinkamer, een badkamer op de begane grond en een multifunctionele ruimte. Deze woonboerderij biedt tal van mogelijkheden u kunt hierbij denken aan een slaapkamer op de begane grond, een praktijk aan huis, een gastenverblijf of mantelzorgwoning. We laten u graag de mogelijkheden zien tijdens een bezichtiging.
Op de 1e verdieping zijn 3 royale slaapkamers en een badkamer aanwezig. De garage heeft een zolder die meer dan voldoende bergruimte biedt.Deze woonboerderij is energiezuinig (energielabel A) en heeft 39 zonnepanelen.Bent u net zo enthousiast geworden als wij? Kom dan gauw de woonboerderij in het echt bewonderen en maak een afspraak voor een bezichtiging.Begane grond – living met prachtig groen uitzicht
Aangekomen op nummer 24 rijden we de oprit op, die met een elektrische poort kan worden afgesloten. Aan ruimte geen gebrek. Tevens zijn de percelen waar de boerderij en Vlaamse schuur op gelegen zijn, volledig omheind en afgesloten. De voordeur nodigt uit voor een warm welkom! We betreden de woonboerderij in de ruime en lichte hal met vide. In de hal bevindt zich een garderobenis, de volledig betegelde toiletruimte (met zwevend toilet en fontein) en de meterkast.De living is erg royaal en sfeervol. Waar we ook naar buiten kijken: overal valt ons oog op een groene omgeving. Aan de voorzijde van deze woonboerderij is het zitgedeelte gesitueerd, waar u een prachtig uitzicht heeft over de voortuin en de aan de voorzijde gelegen akkers. Het centrale middelpunt van de living is de gaskachel. In het aparte zitgedeelte kunt u zich heerlijk terugtrekken met een goed boek. Aan de achterzijde zijn 3 boogramen aanwezig, geheel in stijl met de landelijke omgeving. Hierdoor heeft u een mooi uitzicht over de achtertuin.Heerlijk kokkerellen in de ruime leefkeuken
De leefkeuken is bijzonder ruim en heeft zowel aan de voor- als aan de achterzijde openslaande deuren naar de tuin. Gezellig samen eten, de dag doornemen of borrelen met vrienden en familie. Deze plek leent zich er uitstekend voor.De keuken is ruim opgezet, heeft een bijbehorende kast voor al uw servies en een eiland met extra veel werkruimte. Hier ontbreekt het aan niets! Er zijn voldoende kasten en laden, een Belgisch hardstenen werkblad, een stenen spoelbak met kokend waterkraan, een Stoves fornuis met 3 ovens en 5 gaspitten, afzuigschouw, koelkast en een vaatwasser. De losse koel-vries combinatie biedt tevens de mogelijkheid om koud- en ijswater te tappen.Aangrenzend aan deze leefkeuken is de bijkeuken met een vaste kast waarin zich de CV-combiketel (Remeha, 2017) en de verdeler van de vloerverwarming bevinden. Daarnaast is er een keukenblok met kasten en werkblad in dezelfde stijl als de keuken.Gezellige tuinkamer met toegang tot de Vlaamse schuur die in gebruik is als multifunctionele ruimte (café), kantoor en badkamer
De tuinkamer, die gebruikt wordt als tv-kamer heeft een airconditioning en gashaard. Deze tuinkamer is erg sfeervol en heeft zowel aan de voor- als aan de achterzijde grote raampartijen en een loopdeur naar de voor- en achtertuin. Vanuit deze ruimte gaan we naar de Vlaamse schuur die hier is ingericht als café, de houten balken zijn een ware eyecatcher! Vanuit het café kunt u naar het kantoor en de badkamer. Boven de multifunctionele ruimte bevindt zich een bergzolder en deze is met een vaste trap te bereiken.De badkamer is volledig betegeld en heeft een douche, toilet en een wastafel met badmeubel.Het kantoor is ruim en ook voorzien van sfeervolle houten balken. Hier kunt u fijn werken met uitzicht over de groene omgeving.Deze ruimtes bieden tal van mogelijkheden! Zo kunt u bijvoorbeeld denken aan een praktijk aan huis, een slaapkamer op de begane grond, een gastenverblijf of mantelzorgwoning.
We bespreken graag de mogelijkheden met u tijdens een bezichtiging.Riante garage
In de inpandige garage, welke ook gelegen is in de Vlaamse schuur, kunt u uw auto gemakkelijk parkeren. Ook bevinden zich hier de aansluitingen ten behoeve van de wasapparatuur, een 2e CV-combiketel en een extra meterkast met de omvormer voor de zonnepanelen. Middels de vaste trap kunt u naar de bergzolder en via de loopdeur en openslaande deuren kunt u naar de oprit.
1e Verdieping - ruime slaapkamers met een prachtig groen uitzicht
Terug in de hal aangekomen gaan we met de trap naar de 1e verdieping. De overloop met vide geeft toegang tot 3 ruime slaapkamers, de badkamer, de berg/inloopkast en de vliering.Het is heerlijk ontwaken in één van de slaapkamers, allen met een prachtig groen uitzicht over de omgeving. De ouderslaapkamer heeft een dakvenster en een inloopkast. Hier bevinden zich tevens de aansluitingen van de vloerverwarming.
Aan de andere zijde van de woonboerderij zijn de 2 andere slaapkamers gelegen. Deze zijn beide voorzien van een dakvenster en airconditioning, waardoor u hier heerlijk koel kunt slapen. De badkamer met dakkapel is volledig betegeld en heeft een ligbad met handdouche en thermostatische kraan en een inloopdouche met sunshower, regen- en handdouche en thermostatische kraan. Daarnaast is er een wastafel met badmeubel en zwevend toilet aanwezig.Bergzolder op de 2e verdieping
Over de volle breedte van de woonboerderij is een bergzolder met dakvenster die bereikbaar is vanuit de overloop. Ideaal om al uw spullen op te bergen!Tuin op een riant perceel
Het woord ‘tuin’ doet eigenlijk afbreuk aan het grote perceel. De tuin rondom de woonboerderij biedt zeer veel privacy, rust en vrijheid. Aan de voorzijde ziet u een ruime, verzorgd aangelegde voortuin. De achtertuin is ook prachtig aangelegd met een groot gazon en wordt moeiteloos verbonden met de achtergelegen natuur. Naast de Vlaamse schuur zijn nog 2 dierenverblijven aanwezig met onder andere kippen, geiten en eenden. Verder vindt u achterin de tuin nog een hondenverblijf. Neem plaats op één van de terrassen en geniet van het heerlijke, groene uitzicht over de akkers. Ook het overdekte terras is een fijne plek waar u tot rust kunt komen na een drukke dag.De zonnige tuin heeft sierbestrating, een gazon en mooie bomen. En uiteraard kan een sproei-installatie hier niet ontbreken. Dit is rondom gelegen en haalt de grondwater uit de eigen beregeningsput met een hoge capaciteit pomp.De langgevelboerderij en de Vlaamse schuur:
In de periode van 2003-2005 is deze langgevelboerderij geheel nieuw gebouwd, maar met gebruik van authentieke materialen, zoals oude ijsselsteentjes voor de buitengevels. Dit was destijds een vereiste van Stichting Brabants Heem en de Gemeente Rucphen, omdat de Vlaamse schuur toen een beschermde status had (als cultuurhistorisch waardevolle bebouwing).De Vlaamse schuur:
De eiken gebintenconstructie van de Vlaamse schuur dateert oorspronkelijk van circa 1880 en is ergens halverwege de vorige eeuw verplaatst van Sprundel naar de huidige locatie Prinsenhoefstraat 24. In 2003/2004 is deze Vlaamse schuur grotendeels opnieuw opgebouwd, waarbij authentieke bouwmaterialen, zoals oude ijsselsteentjes en oude mulden-dakpannen zijn gebruikt. De oorspronkelijke eikenhouten gebinten zijn daarbij grotendeels behouden gebleven.Algemeen
- Het perceel is bij benadering ca. 4.720 m². Deze wordt bij de overdracht ingemeten.
- Indien gewenst kan er nog extra grond worden bijgekocht.
- Deze woonboerderij is gebouwd in de periode van 2003- 2005 en derhalve volledig geïsoleerd en voorzien van vloer-, muur- en dakisolatie.
- De begane grondvloer en 1e verdiepingsvloer zijn van beton; de 2e verdiepingsvloer is van hout.
- De hal en living zijn betegeld met Belgisch hardsteen.
- De woonboerderij heeft houten kozijnen met HR++ glas.
- Er zijn 39 zonnepanelen aanwezig en daardoor energiezuinig.
- De begane grond is afgewerkt met een tegelvloer; de 1e verdieping is afgewerkt met laminaat.
- De begane grond (met uitzondering van de garage) en de badkamer op de 1e verdieping zijn voorzien van vloerwarming.
- Er is een alarminstallatie aanwezig. Daarnaast ook een camerasysteem.
- In de keuken bevindt zich een intercominstallatie.
- Bij de woning hoort een carport en verder is er nog ruime parkeergelegenheid aanwezig op eigen terrein.
- Deze woning is gelegen aan de rand van het dorp in de nabijheid van het centrum van St. Willebrord en Etten- Leur.
- Scholen en de uitvalswegen zijn nabij.
- Deze woonboerderij is bouwkundig gekeurd, het rapport is op te vragen bij ons op kantoor. St. Willebrord
De geschiedenis van St. Willebrord gaat terug tot de 13e eeuw, maar pas véél later kwamen er de eerste bewoners en werd de naam veranderd in St. Willebrord.
Van oudsher onderhield het dorp banden met het Franse bedevaartsoord Lourdes, maar bekender werd het toch als dé kraamkamer van de Nederlandse wielersport! Wintersporters halen ondertussen hun hart op in het Skidôme in Rucphen.St. Willebrord ligt in het buitengebied van West-Brabant. De Molenheide en de Rucphense bossen zijn dan ook binnen... Experience the daily enjoyment of a vast view from this beautiful, characteristic long-gabled farmhouse and Flemish barn with authentic appearance, located in the countryside between Etten-Leur, St. Willebrord, and Sprundel. Here, the residents enjoy peace, space, and privacy.This long-gabled farmhouse with Flemish barn features a spacious and charming living room, a living kitchen, and an office. Additionally, this farmhouse has a cozy garden room, a ground-floor bathroom, and a multifunctional room. This farmhouse offers numerous possibilities such as a ground-floor bedroom, a home practice, a guest house, or a caregiver’s residence. We would be delighted to show you the possibilities during a viewing.On the first floor, there are three spacious bedrooms and a bathroom. The garage has an attic that provides more than enough storage space.This farmhouse is energy efficient (energy label A) and has 39 solar panels.Are you as excited as we are? Come and admire the farmhouse in person and schedule a viewing.Ground Floor – Living Room with Stunning Green View
Upon arriving at number 24, we drive up the driveway, which can be closed with an electric gate. There is no lack of space. Additionally, the plots where the farmhouse and Flemish barn are located are fully fenced and enclosed. The front door invites you for a warm welcome!We enter the farmhouse into the spacious and bright hallway with a vide. In the hallway, there is a coat niche, the fully tiled toilet room (with floating toilet and fountain), and the meter cupboard.The living room is very spacious and atmospheric. Wherever we look outside, we see a green environment. At the front of this farmhouse is the sitting area, where you have a beautiful view of the front garden and the fields in front. The central point of the living room is the gas stove. In the separate sitting area, you can retreat with a good book. At the back, there are three arch windows, in keeping with the rural surroundings. This gives you a beautiful view of the back garden.Delightful Cooking in the Spacious Living Kitchen
The living kitchen is particularly spacious and has French doors to the garden at both the front and back. Enjoying meals together, discussing the day, or having drinks with friends and family, this spot is perfect for it.The kitchen is spaciously set up, with a matching cabinet for all your crockery and an island with extra workspace. Nothing is missing here! There are plenty of cabinets and drawers, a Belgian bluestone countertop, a stone sink with a boiling water tap, a Stoves stove with three ovens and five gas burners, an extraction hood, a refrigerator, and a dishwasher. The separate fridge-freezer combination also offers the possibility to tap cold and ice water.Adjacent to this living kitchen is the utility room with a fixed cabinet housing the central heating boiler (Remeha, 2017) and the underfloor heating distributor. Additionally, there is a kitchenette with cabinets and a countertop in the same style as the kitchen.Cozy Garden Room with Access to the Flemish Barn Used as a Multifunctional Space (Café), Office, and Bathroom
The garden room, used as a TV room, has air conditioning and a gas fireplace. This garden room is very cozy with large windows at the front and back and a door to both the front and back gardens.From this room, we go to the Flemish barn, set up here as a café, with wooden beams that are a real eye-catcher! From the café, you can access the office and bathroom. Above the multifunctional space, there is a storage attic accessible via a fixed staircase.The bathroom is fully tiled and has a shower, toilet, and sink with bathroom furniture.The office is spacious and also features charming wooden beams. Here you can work pleasantly with a view of the green surroundings.These spaces offer numerous possibilities! You can think of a home practice, a ground-floor bedroom, a guest house, or a caregiver’s residence. We would love to discuss the possibilities with you during a viewing.Spacious Garage
In the integral garage, also located in the Flemish barn, you can easily park your car. Here are the connections for the laundry equipment, a second central heating boiler, and an additional meter cupboard with the inverter for the solar panels. You can reach the storage attic via the fixed staircase, and access the driveway through the door and French doors.First Floor – Spacious Bedrooms with a Beautiful Green View
Back in the hallway, we go up the stairs to the first floor. The landing with a vide provides access to three spacious bedrooms, the bathroom, the storage/walk-in closet, and the loft.It is delightful to wake up in one of the bedrooms, all with a beautiful green view of the surroundings. The master bedroom has a skylight and a walk-in closet. Here are also the connections for the underfloor heating.
On the other side of the farmhouse are the other two bedrooms. Both have a skylight and air conditioning, so you can sleep comfortably cool.The bathroom with dormer window is fully tiled and has a bathtub with hand shower and thermostatic tap, a walk-in shower with sun shower, rain and hand shower, and thermostatic tap. Additionally, there is a sink with bathroom furniture and a floating toilet.Storage Attic on the Second Floor
Across the full width of the farmhouse, there is a storage attic with a skylight, accessible from the landing. Ideal for storing all your belongings!Garden on a Spacious Plot
The word ‘garden’ actually understates the large plot. The garden surrounding the farmhouse offers a lot of privacy, peace, and freedom. At the front, you see a spacious, well-maintained front garden. The back garden is also beautifully landscaped with a large lawn, seamlessly connected to the nature behind. Next to the Flemish barn are two animal shelters with, among others, chickens, goats, and ducks. Further back in the garden, there is a dog shelter. If desired, the buyer can additionally purchase about 2 hectares of land.Take a seat on one of the terraces and enjoy the beautiful, green view over the fields. The covered terrace is also a great place to relax after a busy day.The sunny garden has ornamental paving, a lawn, and beautiful trees. And of course, an irrigation system is not missing here. It is located around and draws groundwater from the private irrigation well with a high-capacity pump.The Long-Gabled Farmhouse and the Flemish Barn:
Between 2003 and 2005, this long-gabled farmhouse was completely newly built, using authentic materials such as old IJssel bricks for the facades. This was a requirement at the time by the Stichting Brabants Heem and the Municipality of Rucphen because the Flemish barn then had a protected status (as a building of cultural-historical value).The Flemish Barn:
The oak beam construction of the Flemish barn originally dates from around 1880 and was relocated from Sprundel to the current location on Prinsenhoefstraat 24 halfway through the last century. In 2003/2004, this Flemish barn was largely rebuilt, using authentic building materials such as old IJssel bricks and old mulch roof tiles. The original oak beams were largely preserved.General Information:
- The plot is approximately 4,720 m². It will be measured at the time of transfer.
- If desired, about 2 hectares of land can be purchased.
- This farmhouse was built between 2003 and 2005 and is therefore fully insulated with floor, wall, and roof insulation.
- The ground and first floors are made of concrete; the second floor is wooden.
- The hall and living room are tiled with Belgian bluestone.
- The farmhouse has wooden window frames with HR++ glass.
- There are 39 solar panels, making it energy-efficient.
- The ground floor is finished with a tiled floor; the first floor is finished with laminate.
- The ground floor (except the garage) and the bathroom on the first floor have underfloor heating.
- There is an alarm system and a camera system.
- The kitchen has an intercom system.
- The house comes with a carport and ample parking space on the property.
- This house is located on the edge of the village near the center of St. Willebrord and Etten-Leur.
- Schools and major roads are nearby.
- This farmhouse has been structurally inspected; the report is available at our office.
St. Willebrord
- The history of St. Willebrord dates back to the 13th century, but it was much later when the first residents came, and the name was changed to St. Willebrord.
- Traditionally, the village maintained ties with the French pilgrimage site Lourdes, but it became more famous as the nursery of Dutch cycling! Winter sports enthusiasts meanwhile enjoy the Skidôme in Rucphen.St. Willebrord is located in the countryside of West Brabant. The Molenheide and the Rucphense forests are within reach. Due to its central location between Roosendaal, Breda, and Etten-Leur, there are also plenty of job opportunities.St. Willebrord is officially a parish village of the municipality of Rucphen and has nearly 10,000 inhabitants. The center has all the amenities you would expect from a modern place. The A16 and A58 are nearby, and there are good bus connections. Etten-Leur is a stone’s throw away and has a train station. All in all, St. Willebrord is a great place to live!Sales Conditions:
Measurement Instruction NEN2580:
The Measurement Instruction is based on NEN2580. It is intended to apply a more unifo... Erleben Sie den täglichen Genuss einer weiten Aussicht von diesem schönen, charakteristischen Bauernhaus mit langem Giebel und flämischer Scheune mit authentischem Aussehen, das auf dem Land zwischen Etten-Leur, St. Willebrord und Sprundel liegt. Hier genießen die Bewohner Ruhe, Raum und Privatsphäre. Dieses Bauernhaus mit langem Giebel und flämischer Scheune verfügt über ein geräumiges und charmantes Wohnzimmer, eine Wohnküche und ein Büro. Darüber hinaus verfügt dieses Bauernhaus über ein gemütliches Gartenzimmer, ein Badezimmer im Erdgeschoss und einen multifunktionalen Raum. Dieses Bauernhaus bietet zahlreiche Möglichkeiten wie ein Schlafzimmer im Erdgeschoss, eine Hauspraxis, ein Gästehaus oder eine Pflegewohnung. Gerne zeigen wir Ihnen die Möglichkeiten bei einer Besichtigung auf. Im ersten Stock befinden sich drei geräumige Schlafzimmer und ein Badezimmer. Die Garage verfügt über einen Dachboden, der mehr als genug Stauraum bietet. Dieses Bauernhaus ist energieeffizient (Energielabel A) und verfügt über 39 Sonnenkollektoren. Seid ihr auch so aufgeregt wie wir? Bewundern Sie das Bauernhaus persönlich und vereinbaren Sie einen Besichtigungstermin. Erdgeschoss – Wohnzimmer mit herrlichem Blick ins Grüne
Bei der Hausnummer 24 angekommen, fahren wir die Einfahrt hinauf, die mit einem elektrischen Tor verschlossen werden kann. An Platz mangelt es nicht. Darüber hinaus sind die Grundstücke, auf denen sich das Bauernhaus und die flämische Scheune befinden, vollständig eingezäunt und eingezäunt. Die Haustür lädt Sie zu einem herzlichen Empfang ein! Wir betreten das Bauernhaus in den geräumigen und hellen Flur mit einem Video. Im Flur befinden sich eine Garderobennische, der komplett geflieste Toilettenraum (mit schwimmender Toilette und Brunnen) und der Zählerschrank. Das Wohnzimmer ist sehr geräumig und stimmungsvoll. Wo immer wir nach draußen schauen, sehen wir eine grüne Umgebung. An der Vorderseite dieses Bauernhauses befindet sich die Sitzecke, von der aus Sie einen schönen Blick auf den Vorgarten und die Felder davor haben. Der zentrale Punkt des Wohnzimmers ist der Gasherd. In der separaten Sitzecke können Sie sich mit einem guten Buch zurückziehen. Auf der Rückseite befinden sich drei Bogenfenster, die sich in die ländliche Umgebung einfügen. Von hier aus haben Sie einen schönen Blick auf den hinteren Garten. Genussvolles Kochen in der großzügigen Wohnküche
Die Wohnküche ist besonders geräumig und verfügt sowohl vorne als auch hinten über französische Türen zum Garten. Gemeinsam zu essen, den Tag zu besprechen oder mit Freunden und Familie etwas zu trinken, dieser Ort ist perfekt dafür. Die Küche ist geräumig eingerichtet und verfügt über einen passenden Schrank für Ihr gesamtes Geschirr und eine Insel mit zusätzlichem Arbeitsbereich. Hier fehlt es an nichts! Es gibt viele Schränke und Schubladen, eine belgische Arbeitsplatte aus Blaustein, ein Steinwaschbecken mit kochendem Wasserhahn, einen Herd mit drei Öfen und fünf Gasherden, eine Dunstabzugshaube, einen Kühlschrank und eine Spülmaschine. Die separate Kühl-Gefrierkombination bietet zudem die Möglichkeit, kaltes und Eiswasser zu zapfen. Angrenzend an diese Wohnküche befindet sich der Hauswirtschaftsraum mit einem festen Schrank, in dem der Zentralheizungskessel (Remeha, 2017) und der Fußbodenheizungsverteiler untergebracht sind. Darüber hinaus gibt es eine Küchenzeile mit Schränken und einer Arbeitsplatte im gleichen Stil wie die Küche. Gemütliches Gartenzimmer mit Zugang zur flämischen Scheune, die als multifunktionaler Raum (Café), Büro und Badezimmer genutzt wird
Das Gartenzimmer, das als Fernsehzimmer genutzt wird, verfügt über eine Klimaanlage und einen Gaskamin. Dieses Gartenzimmer ist sehr gemütlich mit großen Fenstern vorne und hinten und einer Tür zum vorderen und hinteren Garten. Von diesem Raum aus geht es in die flämische Scheune, die hier als Café eingerichtet ist, mit Holzbalken, die ein echter Hingucker sind! Vom Café aus haben Sie Zugang zum Büro und zur Toilette. Über dem multifunktionalen Raum befindet sich ein Abstelldachboden, der über eine feste Treppe erreichbar ist. Das Badezimmer ist komplett gefliest und verfügt über eine Dusche, eine Toilette und ein Waschbecken mit Badmöbeln. Das Büro ist geräumig und verfügt über charmante Holzbalken. Hier lässt es sich mit Blick ins Grüne angenehm arbeiten. Diese Räume bieten zahlreiche Möglichkeiten! Sie können an eine Heimpraxis, ein Schlafzimmer im Erdgeschoss, ein Gästehaus oder die Wohnung einer Pflegekraft denken. Gerne besprechen wir mit Ihnen die Möglichkeiten bei einer Besichtigung. Geräumige Garage
In der integrierten Garage, die sich ebenfalls in der flämischen Scheune befindet, können Sie Ihr Auto bequem parken. Hier befinden sich die Anschlüsse für die Wäschereiausrüstung, ein zweiter Zentralheizungskessel und ein zusätzlicher Zählerschrank mit dem Wechselrichter für die Sonnenkollektoren. Sie erreichen den Dachboden des Lagerraums über die feste Treppe und gelangen durch die Tür und die französischen Türen in die Einfahrt. Erster Stock – Geräumige Schlafzimmer mit schönem Blick ins Grüne
Zurück im Flur gehen wir die Treppe hinauf in den ersten Stock. Der Treppenabsatz mit einem Video bietet Zugang zu drei geräumigen Schlafzimmern, dem Badezimmer, dem Abstellraum/begehbaren Kleiderschrank und dem Loft. Es ist herrlich, in einem der Schlafzimmer aufzuwachen, alle mit einem schönen grünen Blick auf die Umgebung. Das Hauptschlafzimmer verfügt über ein Oberlicht und einen begehbaren Kleiderschrank. Hier befinden sich auch die Anschlüsse für die Fußbodenheizung.
Auf der anderen Seite des Bauernhauses befinden sich die beiden anderen Schlafzimmer. Beide verfügen über ein Dachfenster und eine Klimaanlage, so dass Sie angenehm kühl schlafen können. Das Badezimmer mit Dachgaube ist komplett gefliest und verfügt über eine Badewanne mit Handbrause und Thermostatarmatur, eine begehbare Dusche mit Sonnendusche, Regen- und Handbrause sowie Thermostatarmatur. Zusätzlich gibt es ein Waschbecken mit Badmöbeln und eine schwimmende Toilette. Abstellraum Dachboden im zweiten Stock
Über die gesamte Breite des Bauernhauses erstreckt sich ein Dachboden mit Oberlicht, der vom Treppenabsatz aus zugänglich ist. Ideal zum Aufbewahren all Ihrer Sachen! Garten auf einem geräumigen Grundstück
Das Wort "Garten" untertreibt eigentlich das große Grundstück. Der Garten, der das Bauernhaus umgibt, bietet viel Privatsphäre, Ruhe und Freiheit. An der Vorderseite sehen Sie einen geräumigen, gepflegten Vorgarten. Der hintere Garten ist ebenfalls wunderschön angelegt mit einem großen Rasen, der nahtlos mit der Natur dahinter verbunden ist. Neben dem flämischen Stall befinden sich zwei Tierheime, in denen unter anderem Hühner, Ziegen und Enten untergebracht sind. Weiter hinten im Garten gibt es ein Hundeheim. Auf Wunsch kann der Käufer zusätzlich ca. 2 Hektar Land erwerben. Nehmen Sie auf einer der Terrassen Platz und genießen Sie den schönen, grünen Blick über die Felder. Die überdachte Terrasse ist auch ein großartiger Ort, um sich nach einem anstrengenden Tag zu entspannen. Der sonnige Garten verfügt über Zierpflaster, einen Rasen und schöne Bäume. Und natürlich darf auch hier eine Bewässerungsanlage nicht fehlen. Er befindet sich in der Nähe und bezieht mit einer Hochleistungspumpe Grundwasser aus dem privaten Bewässerungsbrunnen. Das Bauernhaus mit dem langen Giebel und die flämische Scheune:
Zwischen 2003 und 2005 wurde dieses Bauernhaus mit langem Giebel komplett neu gebaut, wobei authentische Materialien wie alte IJssel-Ziegel für die Fassaden verwendet wurden. Dies war damals eine Forderung der Stichting Brabants Heem und der Gemeinde Rucphen, da die flämische Scheune damals unter Denkmalschutz stand (als Gebäude von kulturhistorischem Wert). Die flämische Scheune:
Die Eichenbalkenkonstruktion der flämischen Scheune stammt ursprünglich aus der Zeit um 1880 und wurde Mitte des letzten Jahrhunderts von Sprundel an den heutigen Standort in der Prinsenhoefstraat 24 verlegt. In den Jahren 2003/2004 wurde diese flämische Scheune weitgehend umgebaut, wobei authentische Baumaterialien wie alte IJssel-Ziegel und alte Mulchdachziegel verwendet wurden. Die ursprünglichen Eichenbalken blieben weitestgehend erhalten. Allgemeine Informationen:
- Das Grundstück ist ca. 4.720 m² groß. Sie wird zum Zeitpunkt der Übertragung gemessen.
- Auf Wunsch können ca. 2 Hektar Land erworben werden.
- Dieses Bauernhaus wurde zwischen 2003 und 2005 erbaut und ist daher vollständig isoliert mit Boden-, Wand- und Dachisolierung.
- Das Erdgeschoss und das erste Stockwerk sind aus Beton gebaut; Der zweite Stock ist aus Holz.
- Der Flur und das Wohnzimmer sind mit belgischem Blaustein gefliest.
- Das Bauernhaus verfügt über Holzfensterrahmen mit HR++-Glas.
- Es gibt 39 Sonnenkollektoren, die es energieeffizient machen.
- Das Erdgeschoss ist mit einem Fliesenboden ausgestattet; Das erste Stockwerk ist mit Laminat verkleidet.
- Das Erdgeschoss (außer der Garage) und das Badezimmer im ersten Stock verfügen über Fußbodenheizung.
- Es gibt eine Alarmanlage und ein Kamerasystem.
- Die Küche verfügt über eine Gegensprechanlage.
- Das Haus verfügt über einen Carport und ausreichend Parkplätze auf dem Grundstück.
- Dieses Haus befindet sich am Rande des Dorfes in der Nähe des Zentrums von St. Willebrord und Etten-Leur.
- Schulen und Hauptstraßen befinden sich in der Nähe.
- Dieses Bauernhaus wurde strukturell inspiziert; Der Bericht ist in unserem Büro erhältlich.
St. Willebrord
- Die Geschichte von St. Willebrord reicht bis ins 13. Jahrhundert zurück, aber es war viel später, als die ersten Einwohner kamen und de...