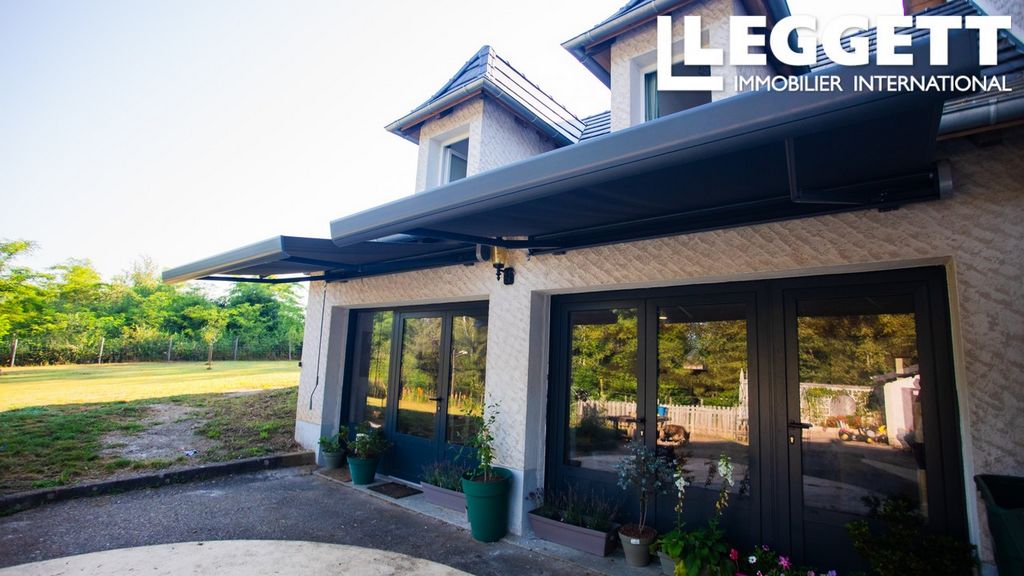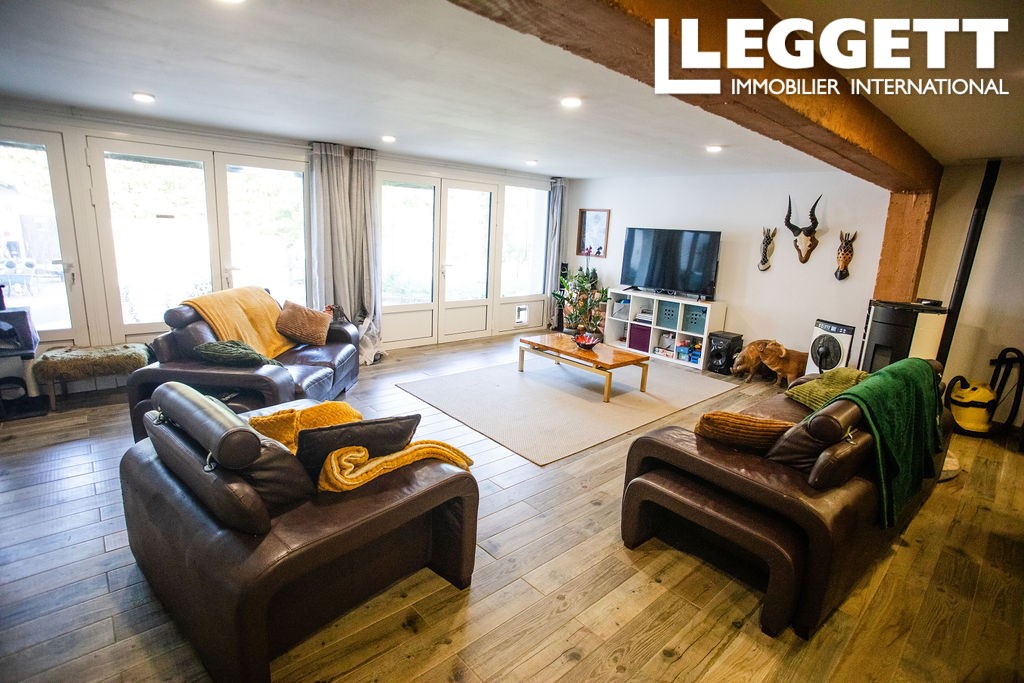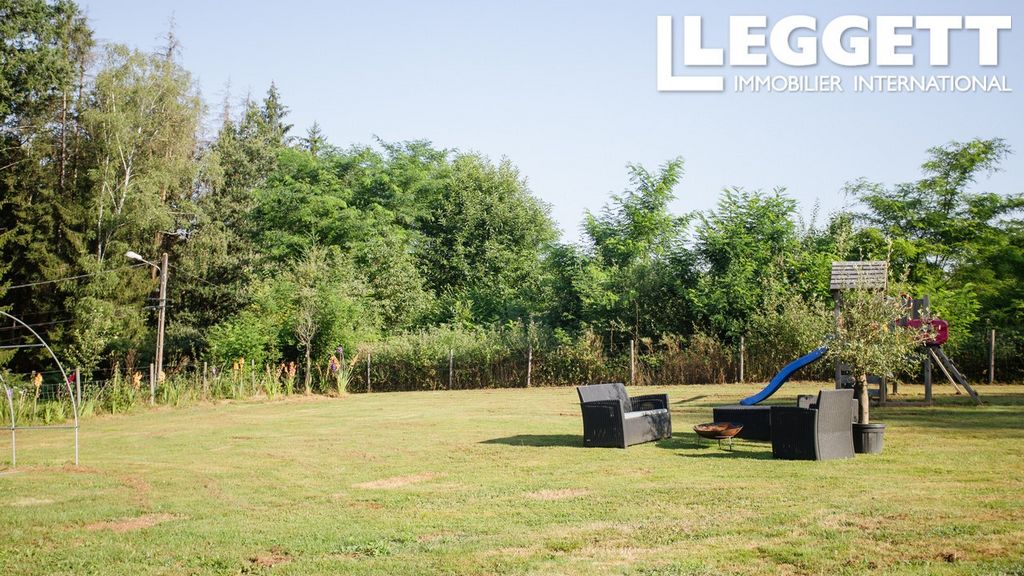409.500 EUR
DIE BILDER WERDEN GELADEN…
Häuser & einzelhäuser zum Verkauf in Seilhac
495.000 EUR
Häuser & Einzelhäuser (Zum Verkauf)
Aktenzeichen:
EDEN-T99871298
/ 99871298
Aktenzeichen:
EDEN-T99871298
Land:
FR
Stadt:
Seilhac
Postleitzahl:
19700
Kategorie:
Wohnsitze
Anzeigentyp:
Zum Verkauf
Immobilientyp:
Häuser & Einzelhäuser
Größe der Immobilie :
140 m²
Größe des Grundstücks:
4.780 m²
Zimmer:
4
Schlafzimmer:
4
Badezimmer:
2
ÄHNLICHE IMMOBILIENANZEIGEN
IMMOBILIENPREIS DES M² DER NACHBARSTÄDTE
| Stadt |
Durchschnittspreis m2 haus |
Durchschnittspreis m2 wohnung |
|---|---|---|
| Département Corrèze | 1.312 EUR | 1.572 EUR |
| Uzerche | 898 EUR | - |
| Treignac | 944 EUR | - |
| Malemort-sur-Corrèze | 1.655 EUR | - |
| Ussac | 1.439 EUR | - |
| Égletons | 1.110 EUR | - |
| Marcillac-la-Croisille | 1.194 EUR | - |
| Saint-Pantaléon-de-Larche | 1.780 EUR | - |
| Argentat | 1.102 EUR | - |
| Saint-Yrieix-la-Perche | 1.139 EUR | - |
| Neuvic | 971 EUR | - |
| Beaulieu-sur-Dordogne | 1.210 EUR | - |
| Limousin | 1.302 EUR | 1.539 EUR |
| Martel | 1.595 EUR | - |
| Ussel | 1.121 EUR | - |
| Excideuil | 1.184 EUR | - |
| Montignac | 1.640 EUR | - |
| Saint-Léonard-de-Noblat | 1.059 EUR | - |
| Souillac | 1.351 EUR | - |










Access to the cellar of 10,74 m2 with mezzanine for more storage space.
First floor: Entrance via the terrace into the kitchen of 20,59M2, leading to the sitting/dining room of about 67M2 with access to the large terrace, a corridor 17,92 m2 leading to a bedroom of 18,5 m2 with access to the terrace and a second bedroom of 21,3 m2 with access to back terrace, a bathroom of 9,17 m2, a utility room of about 9M2 which also provides access to the gîte. A total of 170M2 terrace on two sides of this floor, accessible by french doors in the kitchen and sitting room. An attic to convert. A gîte with a ground surface of just above a 100M2 comprising on the ground floor a kitchen/diner/lounge, a large wet room with toilet. Upstairs: two bed rooms and access to the main house through the utility room. Garden around, private drive to private parking.Information about risks to which this property is exposed is available on the Géorisques website : https:// ... Mehr anzeigen Weniger anzeigen A31190JHC19 - RdC: entrée menant à la boutique une surface +/- 300 m2 comprenant la boutique, bureau, un studio photo, espace de stockage et toilettes. Accès à la cave avec mezzanine pour plus d'espace de stockage. Premier étage : Entrée par la terrasse dans la cuisine de 20,6 m2, menant au salon/salle à manger +/- 67 m2 avec accès à la grande terrasse de +/- 170M2. Puis un couloir de 17,9 m2 menant à une chambre de 18,5 m2 avec accès à la terrasse et une deuxième chambre de 21,3 m2 avec accès à la terrasse arrière, une salle de bain de 9 m2, une buanderie d'environ 9 m2 qui donne également accès au gîte. Une terrasse sur deux côtés de cet étage, accessible par des portes-fenêtres. Grenier aménagéable. Un gîte d'environ 60M2 sol surface comprenant au rez-de-chaussée une pièce à vivre/cuisine, une salle de bains avec baignoire, douche Italienne et WC. A l'étage: deux chambres et un accès à la maison principale par la buanderie. Jardin autour, allée privée vers des places de parking.Les informations sur les risques auxquels ce bien est exposé sont disponibles sur le site Géorisques : https:// ... A31190JHC19 - Ground floor: entrance leading to the shop: a surface of about 300 m2 comprising the shop, an office, a photo studio, storage space and a toilet.
Access to the cellar of 10,74 m2 with mezzanine for more storage space.
First floor: Entrance via the terrace into the kitchen of 20,59M2, leading to the sitting/dining room of about 67M2 with access to the large terrace, a corridor 17,92 m2 leading to a bedroom of 18,5 m2 with access to the terrace and a second bedroom of 21,3 m2 with access to back terrace, a bathroom of 9,17 m2, a utility room of about 9M2 which also provides access to the gîte. A total of 170M2 terrace on two sides of this floor, accessible by french doors in the kitchen and sitting room. An attic to convert. A gîte with a ground surface of just above a 100M2 comprising on the ground floor a kitchen/diner/lounge, a large wet room with toilet. Upstairs: two bed rooms and access to the main house through the utility room. Garden around, private drive to private parking.Information about risks to which this property is exposed is available on the Géorisques website : https:// ...