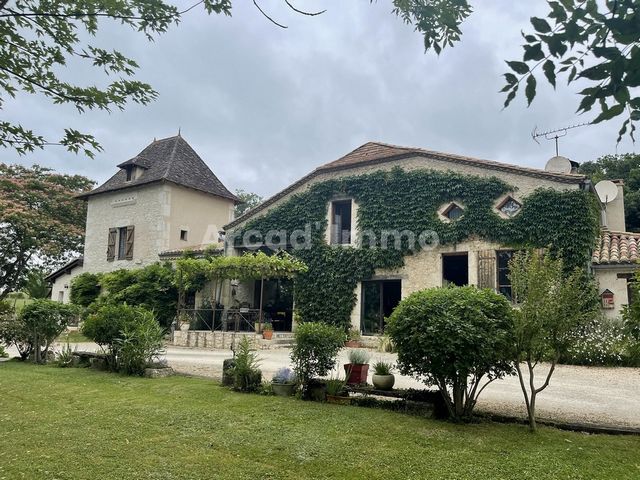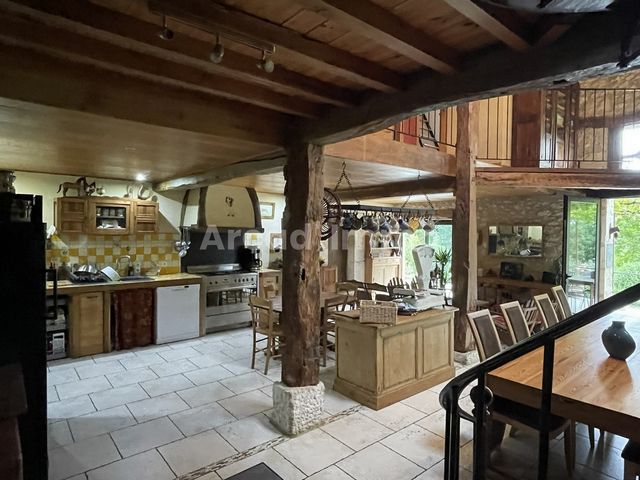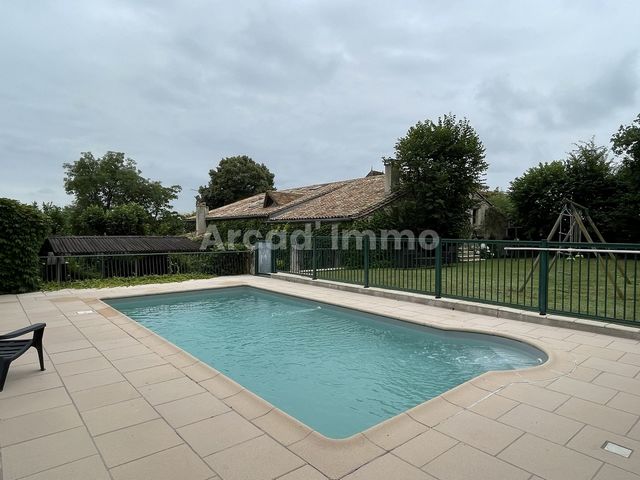875.000 EUR
955.000 EUR
799.000 EUR
8 Ba
347 m²
699.999 EUR
7 Ba
415 m²










A main house (172 m2), kitchen/living/dining room, office, 2 bedrooms, 1 shower room/WC, pantry/laundry room, upstairs 2 bedrooms and 1 shower room/WC, terrace.
A first gîte (129 m2) living room, kitchen, 3 bedrooms and 3 bathrooms/WC, veranda, private garden and swimming pool, parking and enclosed grounds.
A second gîte (119 m2) living room/kitchen, 4 bedrooms and 3 bathrooms/WC, terrace, private garden and swimming pool, parking and enclosed grounds.
All the buildings are made of stone from the region with beautiful volumes, charm and character and in good general condition, no work to be planned. Equipped with gas, oil, wood or air conditioning central heating (depending on the accommodation). Two swimming pools with their terrace and security barrier, parking area for each accommodation, terrace and private garden.
The farm buildings are in good general condition; a stone and cinder block barn (350 m2), a garage (90 m2/215/110 m2), a workshop, three semi-open sheds for the animals and for the storage of fodder (+ 1000 m2).
The property has its own access road and a separate path that leads to the agricultural activity.
The property is mainly composed of meadows for hay and other meadows for the animals, some plots are sloping, one plot is on the edge of the Dropt.
In detail:
The main house (172 m2):
The terrace in front with its view of the Dropt valley and its river.
The kitchen/dining/living room (63 m2) tiled floor, exposed beams and stonework, underfloor heating, bay window with views of the meadows below and the Dropt valley.
The office (15 m2).
The hallway (7 m2) with the toilet (2.9 m2) and the dressing room (5.5 m2).
The shower room (3.95 m2).
The first bedroom (13.2 m2).
The second bedroom (15.2 m2).
The pantry/laundry room (back kitchen) (21.2 m2) with its terracotta tiles and its period fireplace.
On the 1st floor:
The landing, wooden floor and partly view of the dining room downstairs.
The third bedroom with its office area (8.3 m2) and the raised bed part (4.8 m2).
The bathroom with shower and sink (5.2 m2).
The fourth bedroom with its office area (8.7 m2) and the raised bed part (4.5 m2).
Oil and gas central heating (underfloor in the living room).
It is a very nice and comfortable house to live in.
The 1st and large gîte (129 m2):
A large living/dining room with its fitted and equipped kitchen (44 m2) and toilet, access to the garden and the covered terrace.
On the 1st floor:
The landing (11 m2) with its access to the garden.
A 1st bedroom with its shower room/WC (31 m2).
A 2nd bedroom with its large shower room/WC (24.5 m2).
A relaxing/TV area for children (17.5 m2).
A 3rd bedroom with shower room/WC (34.5 m2).
This cottage has a very pleasant private garden fully enclosed, a large covered terrace and a swimming pool.
The swimming pool (8 x 4) with terrace and covered terrace with WC and shower, technical room in the barn, chlorine filtration, liner in perfect condition.
Oil and gas central heating, wood stove in the living room, air conditioning in the bedrooms.
The 2nd gîte: the dovecote (119 m2):
A covered terrace (14 m2).
A kitchen (11.3 m2) open to the dining room.
The dining room (20.6 m2).
The living room (18.6 m2).
The hallway with laundry area, the toilet (9 m2) and staircase.
A 1st bedroom with its shower room/WC (16.3 m2).
On the 1st floor (via the staircase in the hallway),
A 2nd bedroom with its shower room/WC (19.5 m2).
On the 1st floor of the dovecote (via the staircase in the dining room),
A 3rd bedroom with its shower room/WC (16.6 m2).
On the 2nd floor:
A 4th bedroom/children's dormitory (20 m2).
Gas and wood central heating, wood stove in the living room.
Outside:
A private parking area for your guests' car, a large fully enclosed garden for you and your children.
A swimming pool (8 x 4) with terrace, technical room next door, chlorine filtration, liner in perfect condition.
View from the house but also from the swimming pool on the meadows of the property.
Each cottage has its own access and no vis-à-vis.
Farm side:
The buildings of the property:
Several farm buildings, currently it is a cattle farm but tomorrow you can put horses or sheep there:
A beautiful stone barn partially made of breeze blocks covered with canal tiles (350 m2).
Adjoining 3 semi-open hangars (215 m2) and (90 m2) and (110 m2).
Two very large semi-open hangars covered with sheet metal (+ 1000 m2).
A last shed for the storage of straw and hay balls (+ 500 m2).
The paths around the buildings are 'hard' and therefore always accessible.
The land / meadows,
The property is mainly made up of meadows for the moment, you can of course grow other crops.
A plot of meadow is located on the edge of the Dropt.
Total area approx. 15 ha.
If you are interested, contact us for more information, to arrange a visit.
Features:
- SwimmingPool
- Terrace
- Garden
- Washing Machine Mehr anzeigen Weniger anzeigen La propriété est composée de :
Une maison d’habitation principale (172 m2), cuisine/séjour/salle à manger, bureau, 2 chambres, 1 salle de douche/WC, cellier/buanderie, à l’étage 2 chambres et 1 salle de douche/WC, terrasse.
Un premier gîte (129 m2) séjour, cuisine, 3 chambres et 3 salles de bains/WC, véranda, jardin et piscine privatifs, parking et terrain clos.
Un second gîte (119 m2) séjour/cuisine, 4 chambres et 3 salles de bains/WC, terrasse, jardin et piscine privatifs, parking et terrain clos.
Tous les bâtiments sont en pierre de la région avec de beaux volumes, du charme et du caractère et en bon état général, pas de travaux à prévoir. Equipés de chauffage central gaz, fuel, bois ou climatisation (selon le logement). Deux piscines avec leur terrasse et barrière de sécurité, aire de parking pour chaque logement, terrasse et jardin privatif.
Les bâtiments agricoles sont bon état général ; une grange en pierre et parpaings (350 m2), un garage (90 m2/215/110 m2), un atelier, trois hangars semi-ouverts pour les bêtes et pour le stockage du fourrage (+ de 1000 m2).
La propriété a son propre chemin d’accès et un chemin distinct qui mène à l’activité agricole.
La propriété est principalement composée des prairies pour faire les foins et d’autres prairies pour les bêtes, certaines parcelles sont en pente, une parcelle se trouve en bordure du Dropt.
En détails :
La maison principale (172 m2) :
La terrasse en façade avec sa vue dans la vallée du Dropt et sa rivière.
La cuisine/salle à manger/salon (63 m2) carrelage au sol, poutres et pierres apparentes, chauffage au sol, baie-vitrée avec vue sur les prairies en contre-bas et la vallée du Dropt.
Le bureau (15 m2).
Le dégagement (7 m2) avec les toilettes (2.9 m2) et le dressing (5.5 m2).
La salle de douche (3.95 m2).
La première chambre (13.2 m2).
La seconde chambre (15.2 m2).
Le cellier/buanderie (arrière cuisine) (21.2 m2) avec ses tomettes en terre-cuite et sa cheminée d’époque.
Au 1er étage :
Le palier, sol en bois et vue en partie sur la salle à manger en bas.
La troisième chambre avec son coin bureau (8.3 m2) et la partie lit surélevé (4.8 m2).
La salle de bains avec douche et lavabo (5.2 m2).
La quatrième chambre avec son coin bureau (8.7 m2) et la partie lit surélevé (4.5 m2).
Chauffage central au fuel et gaz (au sol dans la pièce de vie).
C’est une maison très agréable et confortable à vivre.
Le 1er et grand gîte (129 m2) :
Un grand séjour/salle à manger avec sa cuisine aménagée et équipée (44 m2) et les toilettes, accès au jardin et à la terrasse couverte.
Au 1er étage :
Le palier (11 m2) avec son accès au jardin.
Une 1ère chambre avec sa salle de douche/WC (31 m2).
Une 2ème chambre avec sa grande salle de douche/WC (24.5 m2).
Un espace de détente/TV pour les enfants (17.5 m2).
Une 3ème chambre avec salle de douche/WC (34.5 m2).
Ce gîte est pourvu d’un très agréable jardin privatif entièrement clos, d’une grande terrasse couverte et d’une piscine.
La piscine (8 x 4) avec terrasse et terrasse couverte avec WC et douche, local technique dans la grange, filtration au chlore, liner en parfait état.
Chauffage central au fuel et gaz, poêle à bois dans la pièce de vie, climatisation dans les chambres.
Le 2ème gîte : le pigeonnier (119 m2) :
Une terrasse couverte (14 m2).
Une cuisine (11.3 m2) ouverte sur la salle à manger.
La salle à manger (20.6 m2).
Le salon (18.6 m2).
Le dégagement avec coin buanderie, les WC (9 m2) et escalier.
Une 1ère chambre avec sa salle de douche/WC (16.3 m2).
Au 1er étage (en passant par l’escalier qui se trouve dans le dégagement) ,
Une 2ème chambre avec sa salle de douche/WC (19.5 m2).
A 1er étage du pigeonnier (en passant par l’escalier dans la salle à manger),
Une 3ème chambre avec sa salle de douche/WC (16.6 m2).
Au 2ème étage :
Une 4ème chambre / le dortoir des enfants (20 m2).
Chauffage central au gaz et bois, poêle à bois dans la pièce de vie.
Côté extérieur :
Une aire de parking privative pour la voiture de vos hôtes, un grand jardin entièrement clos pour vous et vos enfants.
Une piscine (8 x 4) avec terrasse, local technique à côté, filtration au chlore, liner en parfait état.
Vue de la maison mais également de la piscine sur les prairies de la propriété.
Chaque gîte a son propre accès et pas de vis-à-vis.
Côté ferme :
Les bâtiments de la propriété :
Plusieurs bâtiments agricoles, actuellement c’est un élevage de bovins mais demain vous pouvez y mettre des chevaux ou des moutons :
Une belle grange en pierres et partiellement en parpaings recouverte de tuiles canal (350 m2).
Attenants 3 hangars semi-ouverts (215 m2) et (90 m2) et (110 m2).
Deux très grands hangars semi-ouverts et couverts de tôles (+ de 1000 m2).
Un dernier hangar pour le stockage de la paille et des boules de foins (+ de 500 m2).
Les chemins autour des bâtiments sont ‘en dur’ et donc toujours accessibles.
Les terres / prairies,
La propriété est composée essentiellement de prairies pour le moment, vous pouvez bien sur réaliser d’autres cultures.
Une parcelle de prairie se trouve en bordure du Dropt.
Surface totale env. 15 ha.
Si vous êtes intéressés, contactez-nous pour de plus amples renseignements, afin d’organiser une visite.
Features:
- SwimmingPool
- Terrace
- Garden
- Washing Machine The property is composed of:
A main house (172 m2), kitchen/living/dining room, office, 2 bedrooms, 1 shower room/WC, pantry/laundry room, upstairs 2 bedrooms and 1 shower room/WC, terrace.
A first gîte (129 m2) living room, kitchen, 3 bedrooms and 3 bathrooms/WC, veranda, private garden and swimming pool, parking and enclosed grounds.
A second gîte (119 m2) living room/kitchen, 4 bedrooms and 3 bathrooms/WC, terrace, private garden and swimming pool, parking and enclosed grounds.
All the buildings are made of stone from the region with beautiful volumes, charm and character and in good general condition, no work to be planned. Equipped with gas, oil, wood or air conditioning central heating (depending on the accommodation). Two swimming pools with their terrace and security barrier, parking area for each accommodation, terrace and private garden.
The farm buildings are in good general condition; a stone and cinder block barn (350 m2), a garage (90 m2/215/110 m2), a workshop, three semi-open sheds for the animals and for the storage of fodder (+ 1000 m2).
The property has its own access road and a separate path that leads to the agricultural activity.
The property is mainly composed of meadows for hay and other meadows for the animals, some plots are sloping, one plot is on the edge of the Dropt.
In detail:
The main house (172 m2):
The terrace in front with its view of the Dropt valley and its river.
The kitchen/dining/living room (63 m2) tiled floor, exposed beams and stonework, underfloor heating, bay window with views of the meadows below and the Dropt valley.
The office (15 m2).
The hallway (7 m2) with the toilet (2.9 m2) and the dressing room (5.5 m2).
The shower room (3.95 m2).
The first bedroom (13.2 m2).
The second bedroom (15.2 m2).
The pantry/laundry room (back kitchen) (21.2 m2) with its terracotta tiles and its period fireplace.
On the 1st floor:
The landing, wooden floor and partly view of the dining room downstairs.
The third bedroom with its office area (8.3 m2) and the raised bed part (4.8 m2).
The bathroom with shower and sink (5.2 m2).
The fourth bedroom with its office area (8.7 m2) and the raised bed part (4.5 m2).
Oil and gas central heating (underfloor in the living room).
It is a very nice and comfortable house to live in.
The 1st and large gîte (129 m2):
A large living/dining room with its fitted and equipped kitchen (44 m2) and toilet, access to the garden and the covered terrace.
On the 1st floor:
The landing (11 m2) with its access to the garden.
A 1st bedroom with its shower room/WC (31 m2).
A 2nd bedroom with its large shower room/WC (24.5 m2).
A relaxing/TV area for children (17.5 m2).
A 3rd bedroom with shower room/WC (34.5 m2).
This cottage has a very pleasant private garden fully enclosed, a large covered terrace and a swimming pool.
The swimming pool (8 x 4) with terrace and covered terrace with WC and shower, technical room in the barn, chlorine filtration, liner in perfect condition.
Oil and gas central heating, wood stove in the living room, air conditioning in the bedrooms.
The 2nd gîte: the dovecote (119 m2):
A covered terrace (14 m2).
A kitchen (11.3 m2) open to the dining room.
The dining room (20.6 m2).
The living room (18.6 m2).
The hallway with laundry area, the toilet (9 m2) and staircase.
A 1st bedroom with its shower room/WC (16.3 m2).
On the 1st floor (via the staircase in the hallway),
A 2nd bedroom with its shower room/WC (19.5 m2).
On the 1st floor of the dovecote (via the staircase in the dining room),
A 3rd bedroom with its shower room/WC (16.6 m2).
On the 2nd floor:
A 4th bedroom/children's dormitory (20 m2).
Gas and wood central heating, wood stove in the living room.
Outside:
A private parking area for your guests' car, a large fully enclosed garden for you and your children.
A swimming pool (8 x 4) with terrace, technical room next door, chlorine filtration, liner in perfect condition.
View from the house but also from the swimming pool on the meadows of the property.
Each cottage has its own access and no vis-à-vis.
Farm side:
The buildings of the property:
Several farm buildings, currently it is a cattle farm but tomorrow you can put horses or sheep there:
A beautiful stone barn partially made of breeze blocks covered with canal tiles (350 m2).
Adjoining 3 semi-open hangars (215 m2) and (90 m2) and (110 m2).
Two very large semi-open hangars covered with sheet metal (+ 1000 m2).
A last shed for the storage of straw and hay balls (+ 500 m2).
The paths around the buildings are 'hard' and therefore always accessible.
The land / meadows,
The property is mainly made up of meadows for the moment, you can of course grow other crops.
A plot of meadow is located on the edge of the Dropt.
Total area approx. 15 ha.
If you are interested, contact us for more information, to arrange a visit.
Features:
- SwimmingPool
- Terrace
- Garden
- Washing Machine