DIE BILDER WERDEN GELADEN…
Häuser & einzelhäuser zum Verkauf in Saint-Martial-le-Mont
96.800 EUR
Häuser & Einzelhäuser (Zum Verkauf)
Aktenzeichen:
EDEN-T99405483
/ 99405483
Aktenzeichen:
EDEN-T99405483
Land:
FR
Stadt:
Saint-Martial-Le-Mont
Postleitzahl:
23150
Kategorie:
Wohnsitze
Anzeigentyp:
Zum Verkauf
Immobilientyp:
Häuser & Einzelhäuser
Größe der Immobilie :
100 m²
Größe des Grundstücks:
11.642 m²
Zimmer:
8
Schlafzimmer:
3
Badezimmer:
1
WC:
3
Parkplätze:
1
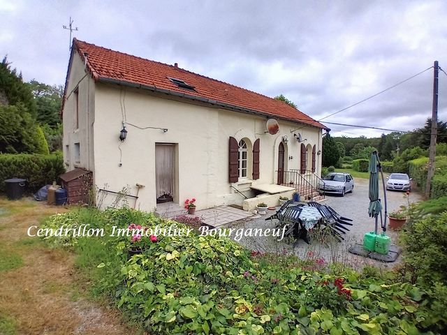
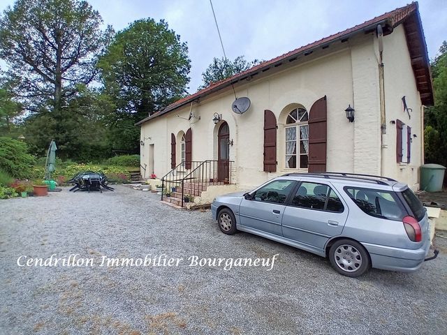
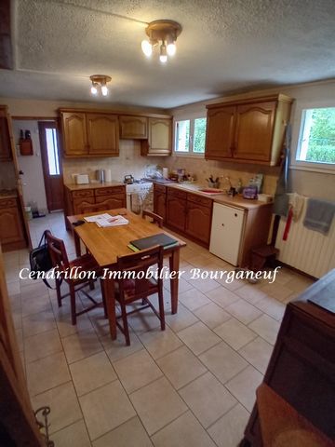
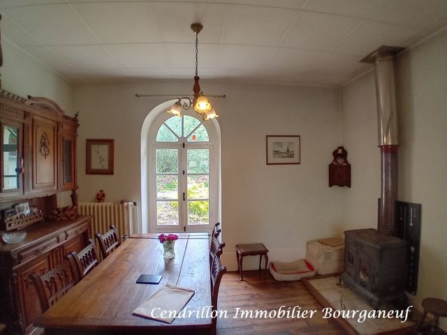
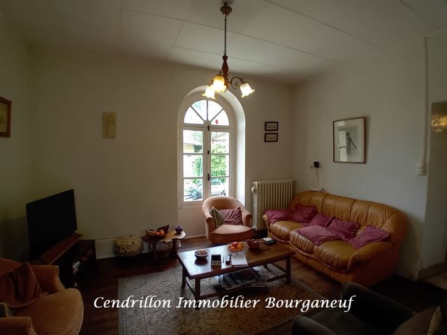
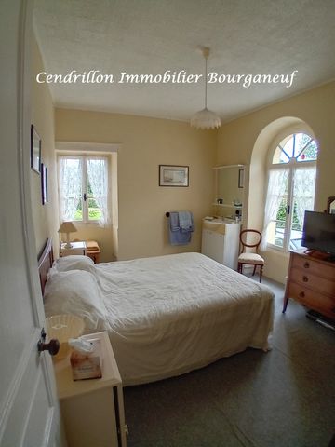
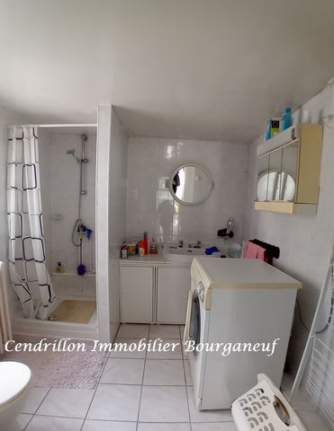
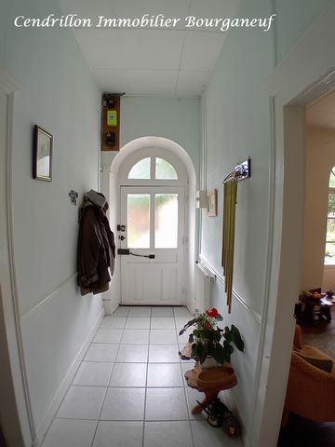
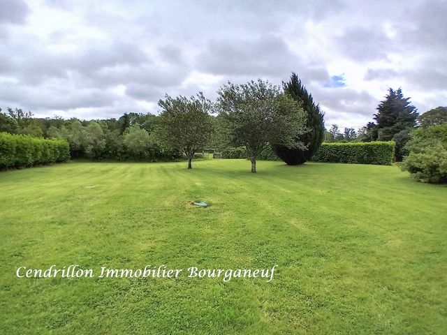
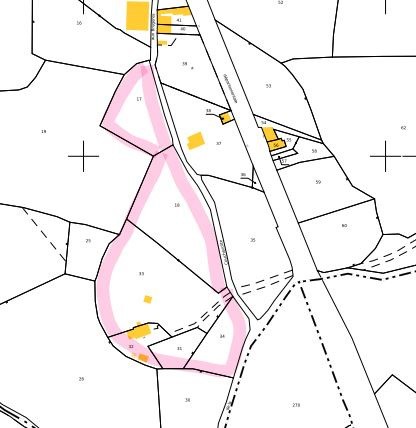
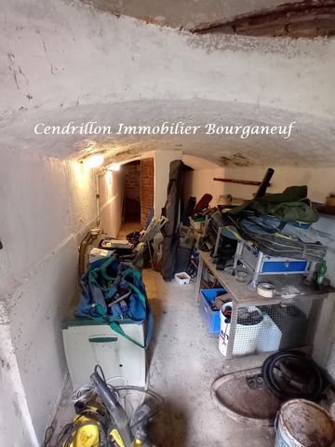
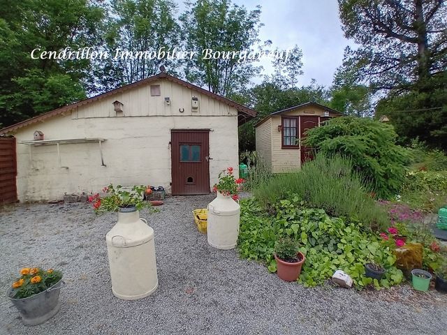
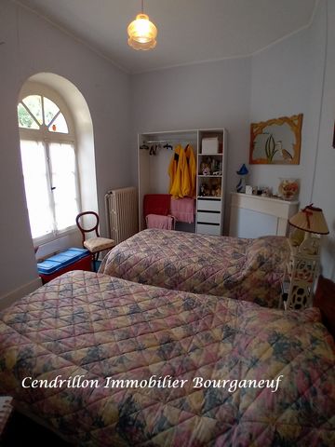
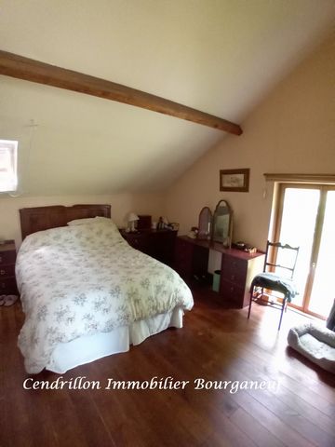
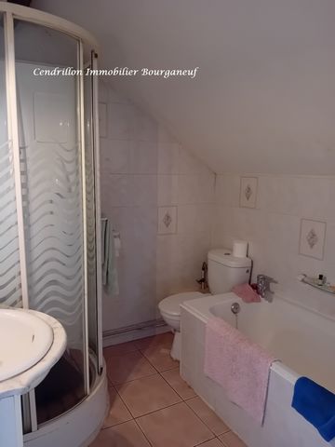
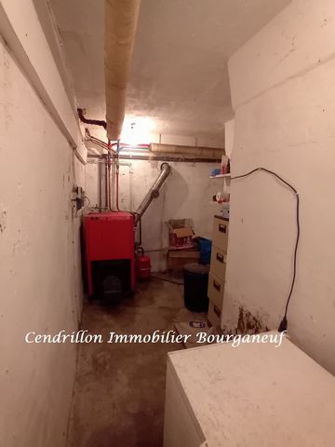
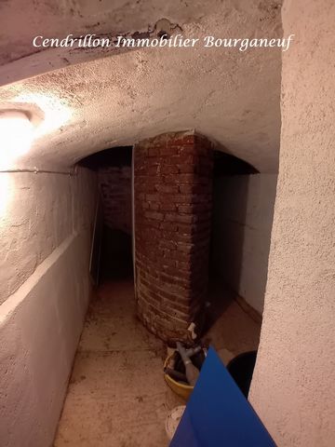
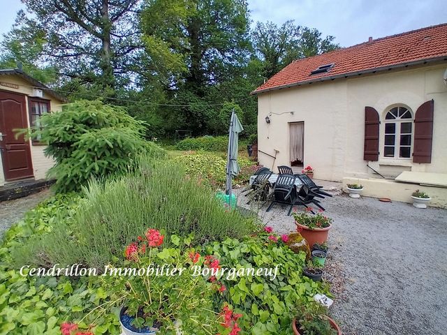
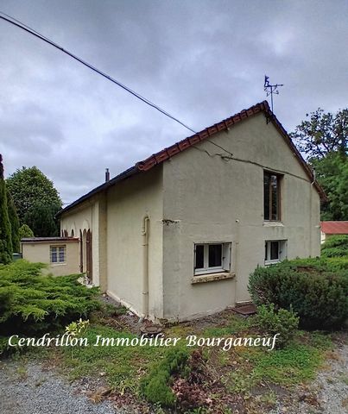
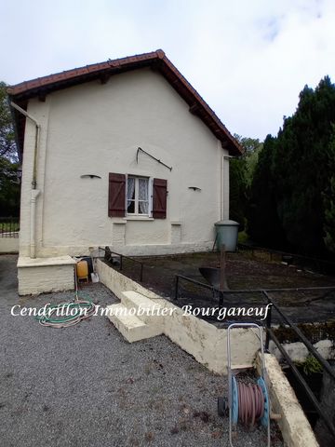
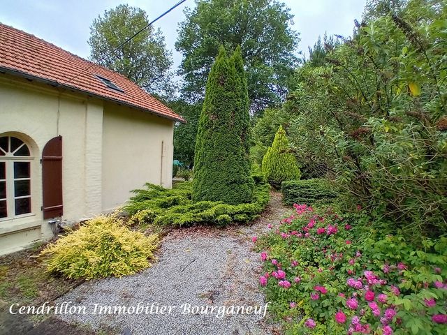
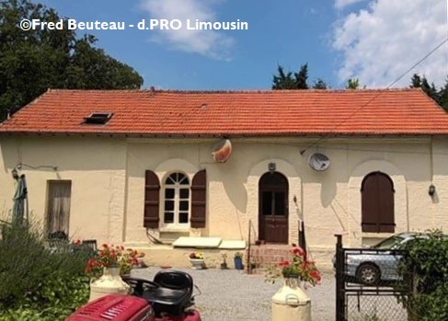
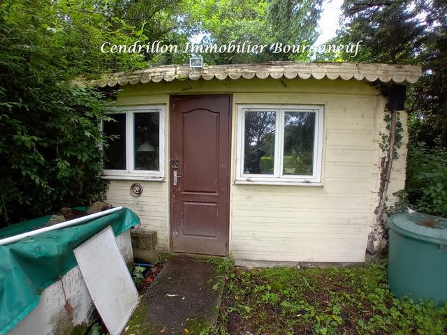
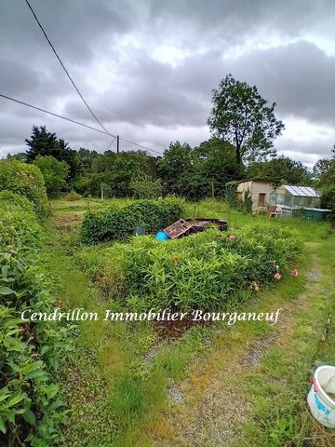
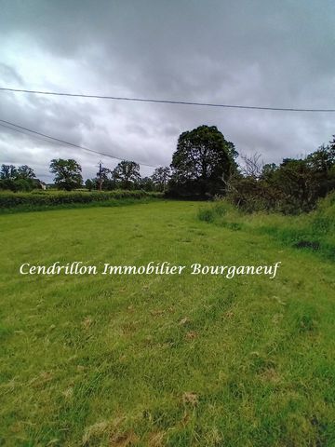
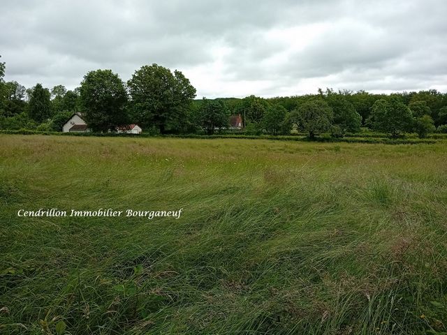
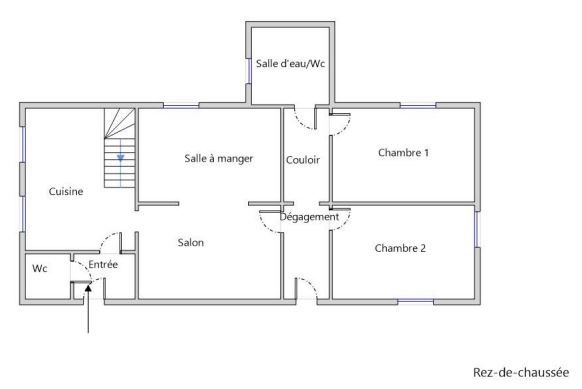
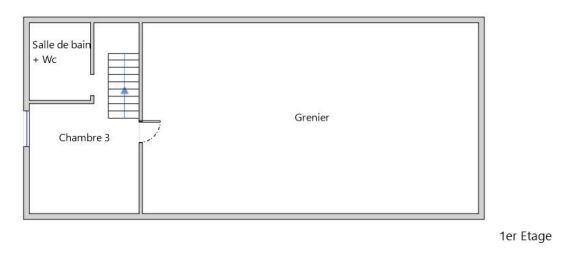
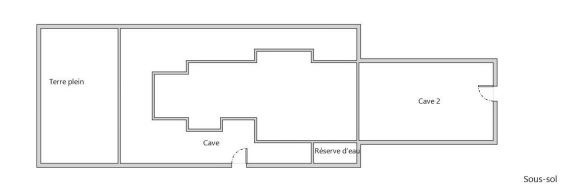
Adjoining land of 1ha 16a 42ca of land, in the form of gardens and meadows.
Habitable immediately.
Ground floor:
Entrance: 2.66m2 + a cupboard and a toilet.
Kitchen: 17.39m2
Living room, parquet floor: 13.39 (open to dining room)
Dining room, parquet flooring, wood burner: 12.08m2
Hallway that can also be used as an entrance: 9.36m2
Bedroom 1 : 13.09m2
Bedroom 2: 11.75m2
Shower room with WC: 5.16m2
1st floor (access via the kitchen)
Bedroom 3 with two velux windows and a large 1st generation double glazed window with wooden frames: 16.38m2
Bathroom: 4.88m2
Access to the unconverted attic, insulated on the ground.
Several cellars in the form of galleries, one measuring 20m2, the other 9.73m2.
Three small garage/workshop type buildings are located on the plot and are also present on the land registry + storage sheds for equipment and wood.
Autonomous sanitation (septic tank) compliant.
Oil central heating, tanks and boiler in the cellar.
Single glazing except for the 1st floor.
The electricity was redone in 2005 and is not up to the latest standards.
All services in the nearby town are within walking distance (in Lavaveix Les Mines).
Note: All dimensions are approximate. Mehr anzeigen Weniger anzeigen Maison de 100m2, ancienne station de pompage d'air à l'époque de l'activité minière de la commune voisine.
Terrain attenant de 1ha 16a 42ca de terrain, sous forme de jardins et de prés.
Habitable de suite.
RDC :
Entrée : 2.66m2 + un placard et un WC.
Cuisine : 17.39m2
Salon, parquet : 13.39 (ouvert sur salle à manger)
Salle à manger, parquet, poêle à bois : 12.08m2
Couloir pouvant également servir d'entrée : 9.36m2
Chambre 1 : 13.09m2
Chambre 2 : 11.75m2
Salle d'eau avec WC : 5.16m2
1er étage (accès par la cuisine)
Chambre 3 avec deux velux et une grande fenêtre double vitrage 1ère génération huisseries bois : 16.38m2
Salle de bain : 4.88m2
Accès au grenier non aménagé, isolé au sol.
Plusieurs caves sous formes de galeries, l'une mesure 20m2, l'autre 9.73m2.
Trois petits bâtiments type garage/atelier se trouvent sur la parcelle et sont également présents sur le cadastre + hangars de stockage de matériel et bois.
Assainissement autonome (fosse septique) conforme.
Chauffage central au fioul, cuves et chaudière dans la cave.
Simple vitrage à l'exception du 1er étage.
L'électricité a été refaite en 2005, n'est pas aux toutes dernières normes.
Tous les services de la ville voisine sont accessibles à pied (à Lavaveix Les Mines).
Note : toutes les dimensions sont approximatives. Dom o powierzchni 100m2, dawna przepompownia powietrza w czasie działalności górniczej sąsiedniego miasta.
Teren przyległy o powierzchni 1ha 16a 42ca gruntu, w formie ogrodów i łąk.
Nadaje się do zamieszkania od zaraz.
Parter:
Wejście: 2,66m2 + szafka i toaleta.
Kuchnia: 17.39m2
Salon, parkiet: 13,39 (otwarty na jadalnię)
Jadalnia, parkiet, palnik na drewno: 12,08m2
Przedpokój, który może być również używany jako wejście: 9,36m2
Sypialnia 1 : 13,09 m2
Sypialnia 2: 11,75m2
Łazienka z prysznicem i WC: 5,16m2
1 piętro (wejście przez kuchnię)
Sypialnia 3 z dwoma oknami velux i dużym oknem z podwójnymi szybami 1. generacji z drewnianymi ramami: 16,38m2
Łazienka: 4,88m2
Dostęp do niezaadaptowanego strychu, ocieplonego od podłoża.
Kilka piwnic w formie galerii, jedna o powierzchni 20m2, druga 9,73m2.
Na działce znajdują się trzy małe budynki typu garażowo-warsztatowego, które są również obecne w księdze wieczystej + wiaty magazynowe na sprzęt i drewno.
Zgodność z autonomicznymi urządzeniami sanitarnymi (szambo).
Olejowe centralne ogrzewanie, zbiorniki i kocioł w piwnicy.
Pojedyncze szyby z wyjątkiem 1 piętra.
Energia elektryczna została przerobiona w 2005 roku i nie spełnia najnowszych standardów.
Wszystkie usługi w pobliskim mieście znajdują się w odległości spaceru (w Lavaveix Les Mines).
Uwaga: Wszystkie wymiary są przybliżone. House of 100m2, former air pumping station at the time of the mining activity of the neighboring town.
Adjoining land of 1ha 16a 42ca of land, in the form of gardens and meadows.
Habitable immediately.
Ground floor:
Entrance: 2.66m2 + a cupboard and a toilet.
Kitchen: 17.39m2
Living room, parquet floor: 13.39 (open to dining room)
Dining room, parquet flooring, wood burner: 12.08m2
Hallway that can also be used as an entrance: 9.36m2
Bedroom 1 : 13.09m2
Bedroom 2: 11.75m2
Shower room with WC: 5.16m2
1st floor (access via the kitchen)
Bedroom 3 with two velux windows and a large 1st generation double glazed window with wooden frames: 16.38m2
Bathroom: 4.88m2
Access to the unconverted attic, insulated on the ground.
Several cellars in the form of galleries, one measuring 20m2, the other 9.73m2.
Three small garage/workshop type buildings are located on the plot and are also present on the land registry + storage sheds for equipment and wood.
Autonomous sanitation (septic tank) compliant.
Oil central heating, tanks and boiler in the cellar.
Single glazing except for the 1st floor.
The electricity was redone in 2005 and is not up to the latest standards.
All services in the nearby town are within walking distance (in Lavaveix Les Mines).
Note: All dimensions are approximate. Huis van 100m2, voormalig luchtpompstation ten tijde van de mijnbouwactiviteit van de naburige stad.
Aangrenzend land van 1ha 16a 42ca grond, in de vorm van tuinen en weilanden.
Direct bewoonbaar.
Benedenverdieping:
Entree: 2.66m2 + een meterkast en een toilet.
Keuken: 17.39m2
Woonkamer, parketvloer: 13.39 (open naar eetkamer)
Eetkamer, parketvloer, houtkachel: 12.08m2
Hal die ook als entree gebruikt kan worden: 9,36m2
Slaapkamer 1 : 13.09m2
Slaapkamer 2: 11.75m2
Doucheruimte met toilet: 5,16m2
1e verdieping (toegang via de keuken)
Slaapkamer 3 met twee velux ramen en een groot 1e generatie dubbel glas met houten kozijnen: 16.38m2
Badkamer: 4.88m2
Toegang tot de onverbouwde zolder, geïsoleerd op de grond.
Verschillende kelders in de vorm van galerijen, de ene van 20m2, de andere van 9,73m2.
Drie kleine garage/werkplaats type gebouwen bevinden zich op het perceel en zijn ook aanwezig op het kadaster + opslagloodsen voor apparatuur en hout.
Voldoet aan autonome sanitaire voorzieningen (septic tank).
Centrale verwarming op olie, tanks en boiler in de kelder.
Enkel glas m.u.v. de 1e verdieping.
De elektriciteit is in 2005 vernieuwd en voldoet niet aan de nieuwste normen.
Alle voorzieningen in de nabijgelegen stad zijn op loopafstand (in Lavaveix Les Mines).
Opmerking: Alle afmetingen zijn bij benadering.