280.000 EUR
265.000 EUR
299.000 EUR
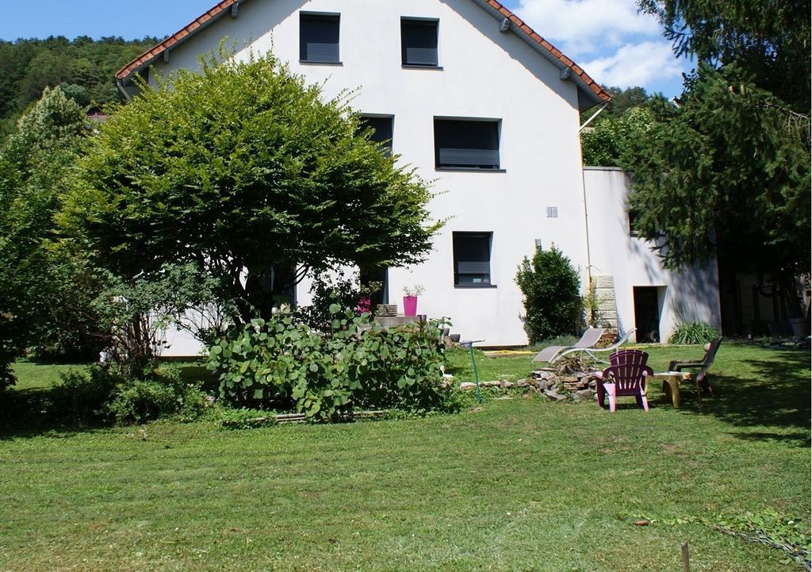

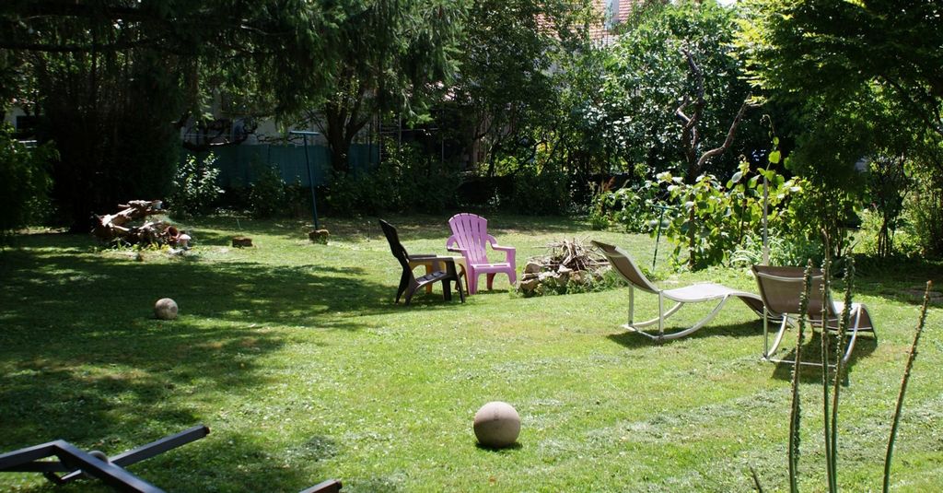



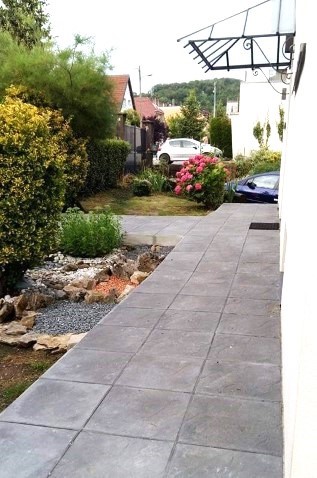
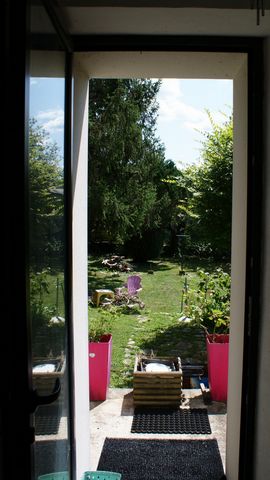
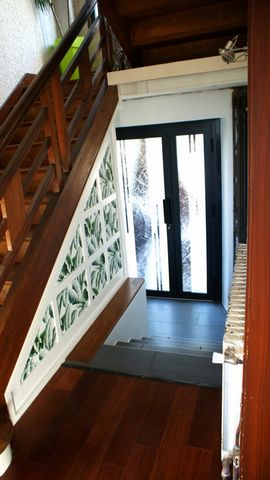
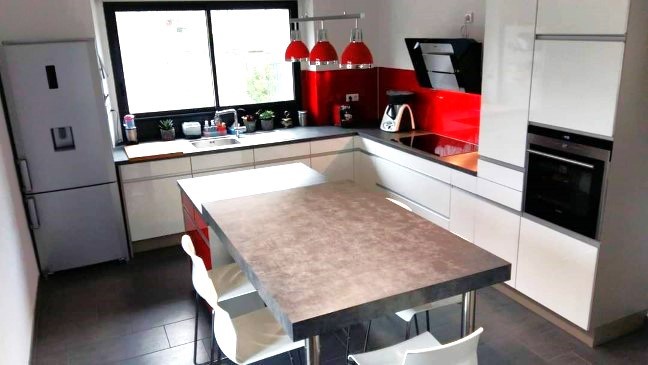

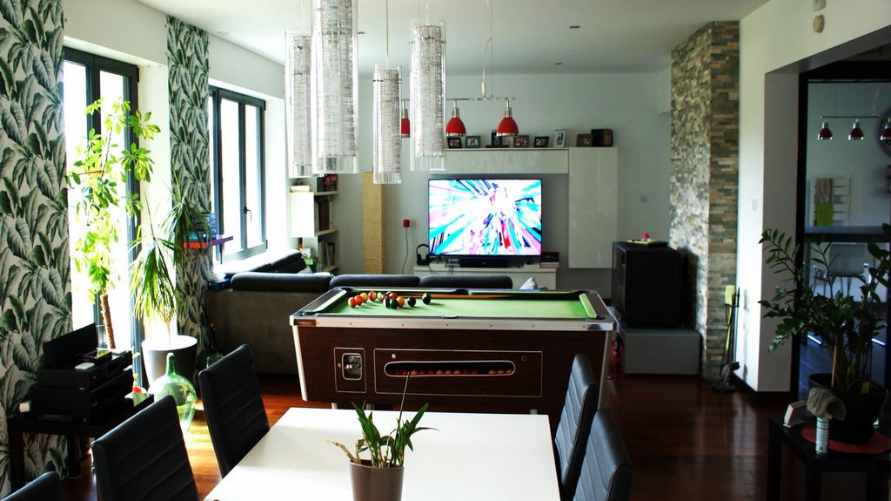
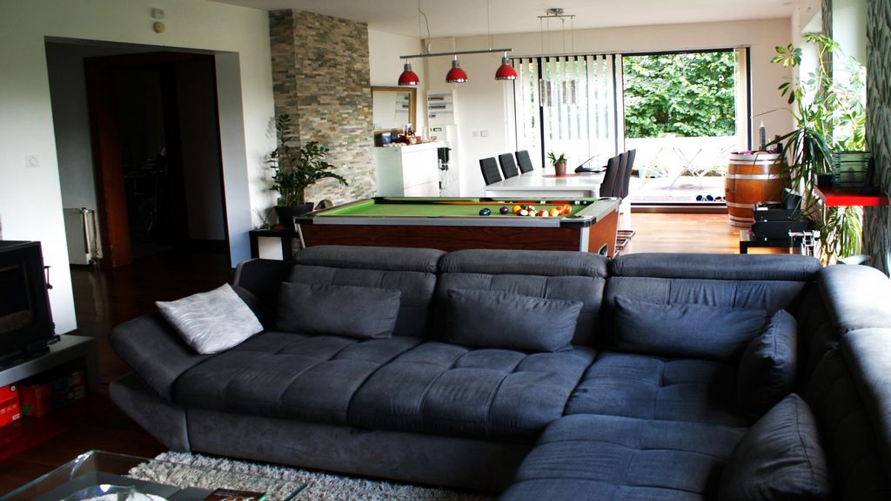
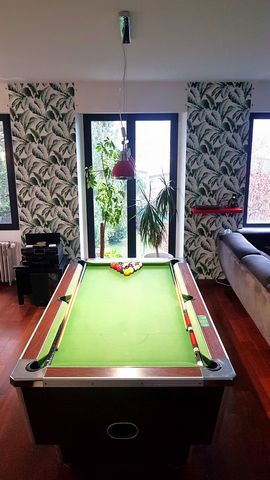

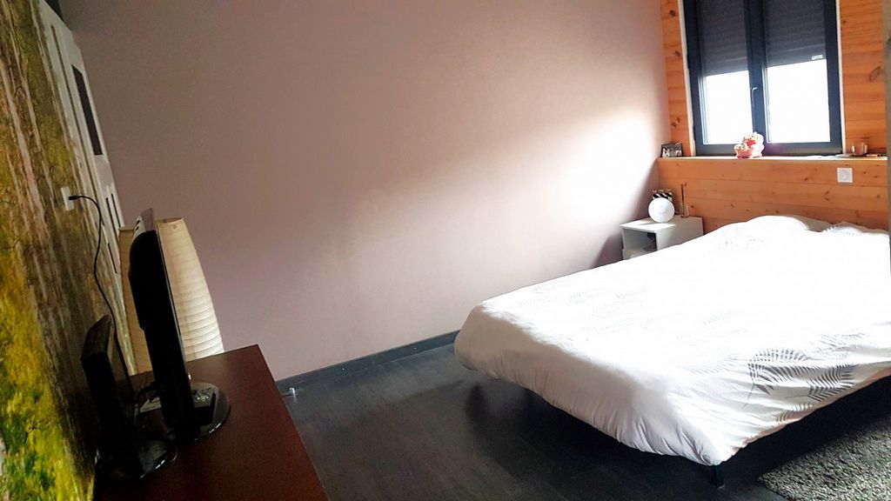


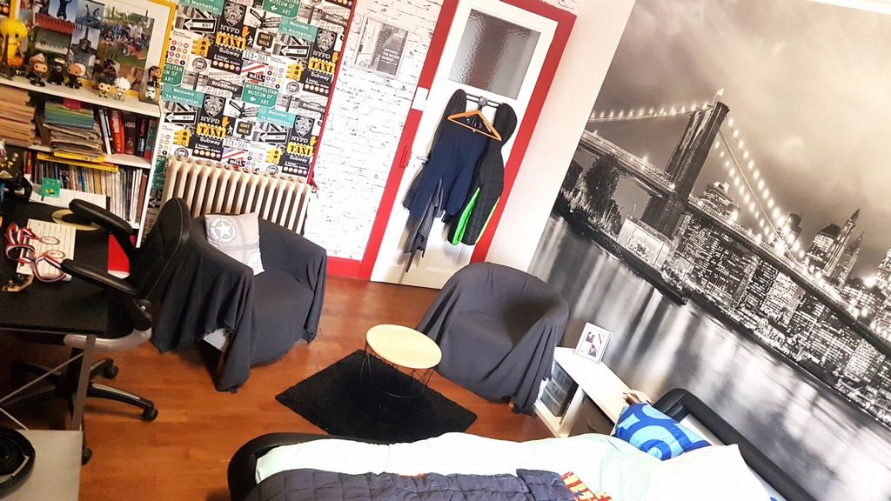
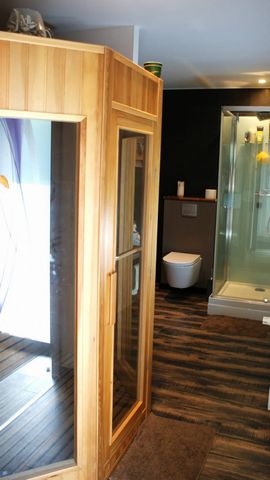

This property includes:
Entrance to a large bright living room / dining room with parquet floor with bay window opening onto a terrace of 24m2, semi-open fitted / equipped kitchen with wall dryer, bathroom with shower / sink on furniture / wall mounted dryer / suspended toilet, a room office / bedroom.
Floor:
Four rooms including two bedrooms with parquet flooring, a room with parquet floor under work for bedroom / office... a large room for the creation of a future shower room or bathroom (work done: connection of connections / electricity / aluminium windows / electric aluminium shutters and radiator installed).
Large basement:
Corridor leading to a large room, bedroom office / office... Bathroom with shower / washbasin / wall-mounted dryer / suspended toilet / urinal / sauna for 4 people, a door giving access to the outside, a boiler room with direct access to the garage and an area under the garage for wood storage, a laundry area with sink, a storage room, a spacious cellar.
Important work carried out in 2015: complete insulation of the exterior walls / creation and installation of new openings concerning the aluminium windows / aluminium shutters / bay window / front door, outside electric gate / electric entrance door with intercom / videophone, electric garage door, heating installation of a heat pump / wood insert (logs) in living room / dining room and all the electrical part has been redone).
Roof / zinc work in good condition, aluminium windows / electric aluminium shutters, drainage of the sewer system in the process of being brought into compliance.
Near SNCF train station / city center: administrations / shops / college / vocational high school / gymnasiums / municipal stadium / swimming pool....
This house by its geographical location, its interior charm and its potential can seduce you...
A visit is a must...
Do not hesitate to contact me on ... / ...
Jean-Michel BLANCHON, real estate agent DACXIMMO.COM
Registered under the number: ADC ... / CCI de Côte d'Or
Advertisement reference: 75
Agency fees are payable by the seller
Carrying out energy diagnostics: 26 / 12 / 2023
Estimated annual energy expenditure for standard use between: €1642 and €2222 per year
Average energy prices indexed to the year 01/01/2021 (subscription included)
Final energy consumption: 101 kWh/m2/year
Real Estate Agency: Head Office - 21500 MONTBARD / Real Estate Agency: 18 rue Félix Bougeot - 25110 BAUME les DAMES - Ad written and published by an Agent - Mehr anzeigen Weniger anzeigen Cette maison d'une surface habitable de 199m2 est posée sur un terrain arboré et clôturé de 11ares et 33ca.
Ce bien comprend :
Entrée sur une grande pièce à vivre lumineuse salon / salle à manger sur parquet avec baie vitrée donnant sur une terrasse de 24m2, cuisine semi-ouverte aménagée / équipée avec sèche linge mural, salle d'eau avec douche / vasque sur meuble / sèche linge mural / wc suspendu, une pièce office de bureau / chambre.
Etage :
quatre pièces dont deux chambres sur parquet, une pièce sur parquet en cours de travaux pour chambre / bureau... une grande pièce pour création d'une future salle d'eau ou salle de bains (travaux effectués : branchement des raccordements / électricité / fenêtres aluminium / volets aluminium électriques et radiateur installé).
Grand sous-sol :
Couloir desservant une grande pièce office de chambre / bureau... salle d'eau avec douche / vasque / sèche linge mural / wc suspendu / urinoir / sauna 4 personnes, une porte donnant accès à l'extérieur, une pièce chaufferie avec son accès direct au garage et une surface sous le garage pour stockage bois, un coin buanderie avec évier, une pièce rangement, une cave spacieuse.
Travaux importants réalisés en 2015 : isolation complète des murs extérieurs / création et installation de nouvelles ouvertures concernant les fenêtres aluminium / volets aluminium / baie vitrée / porte d'entrée, en extérieur portail électrique / porte d'entrée électrique avec interphone / visiophone, porte de garage électrique, installation chauffage d'une pompe à chaleur / insert bois (bûches) dans salon / salle à manger et toute la partie électrique à été refaite).
Toiture / zinguerie en bon état, fenêtres aluminium / volets aluminium électriques, assainissement tout à l'égout en cours de remise en conformité.
Proche Gare SNCF / centre ville : administrations / commerces / collège / lycée professionnel / gymnases / stade municipal / piscine....
Cette maison par sa situation géographique, son charme intérieur et son potentiel pourra que vous séduire...
Une visite s'impose !...
N'hésitez pas à me contacter au ... / ...
Jean-Michel BLANCHON mandataire immobilier DACXIMMO.COM
Inscrit sous le numéro : ADC ... / CCI de Côte d'Or
Référence annonce : 75
Les honoraires d'agence sont à la charge du vendeur
Réalisation des diagnostics énergétiques : 26 / 12 / 2023
Montant estimé des dépenses annuelles d'énergie pour un usage standard entre : 1642 € et 2222 € par an
Prix moyens des énergies indexés sur l'année 01/01/2021 (abonnement compris)
Consommation énergie finale : 101 kWh/m2/an
Agence Immobilière : Siège Social - 21500 MONTBARD / Agence Immobilière : 18 rue Félix Bougeot - 25110 BAUME les DAMES - Annonce rédigée et publiée par un Agent Mandataire - This house with a living area of 199m2 is set on a wooded and fenced plot of 11ares and 33ca.
This property includes:
Entrance to a large bright living room / dining room with parquet floor with bay window opening onto a terrace of 24m2, semi-open fitted / equipped kitchen with wall dryer, bathroom with shower / sink on furniture / wall mounted dryer / suspended toilet, a room office / bedroom.
Floor:
Four rooms including two bedrooms with parquet flooring, a room with parquet floor under work for bedroom / office... a large room for the creation of a future shower room or bathroom (work done: connection of connections / electricity / aluminium windows / electric aluminium shutters and radiator installed).
Large basement:
Corridor leading to a large room, bedroom office / office... Bathroom with shower / washbasin / wall-mounted dryer / suspended toilet / urinal / sauna for 4 people, a door giving access to the outside, a boiler room with direct access to the garage and an area under the garage for wood storage, a laundry area with sink, a storage room, a spacious cellar.
Important work carried out in 2015: complete insulation of the exterior walls / creation and installation of new openings concerning the aluminium windows / aluminium shutters / bay window / front door, outside electric gate / electric entrance door with intercom / videophone, electric garage door, heating installation of a heat pump / wood insert (logs) in living room / dining room and all the electrical part has been redone).
Roof / zinc work in good condition, aluminium windows / electric aluminium shutters, drainage of the sewer system in the process of being brought into compliance.
Near SNCF train station / city center: administrations / shops / college / vocational high school / gymnasiums / municipal stadium / swimming pool....
This house by its geographical location, its interior charm and its potential can seduce you...
A visit is a must...
Do not hesitate to contact me on ... / ...
Jean-Michel BLANCHON, real estate agent DACXIMMO.COM
Registered under the number: ADC ... / CCI de Côte d'Or
Advertisement reference: 75
Agency fees are payable by the seller
Carrying out energy diagnostics: 26 / 12 / 2023
Estimated annual energy expenditure for standard use between: €1642 and €2222 per year
Average energy prices indexed to the year 01/01/2021 (subscription included)
Final energy consumption: 101 kWh/m2/year
Real Estate Agency: Head Office - 21500 MONTBARD / Real Estate Agency: 18 rue Félix Bougeot - 25110 BAUME les DAMES - Ad written and published by an Agent -