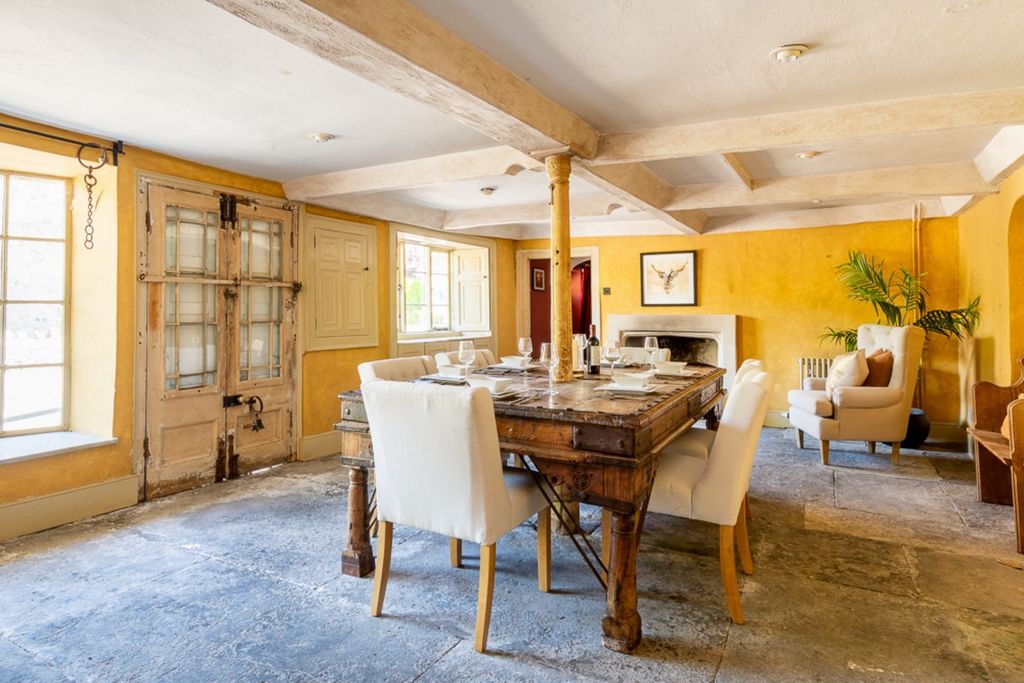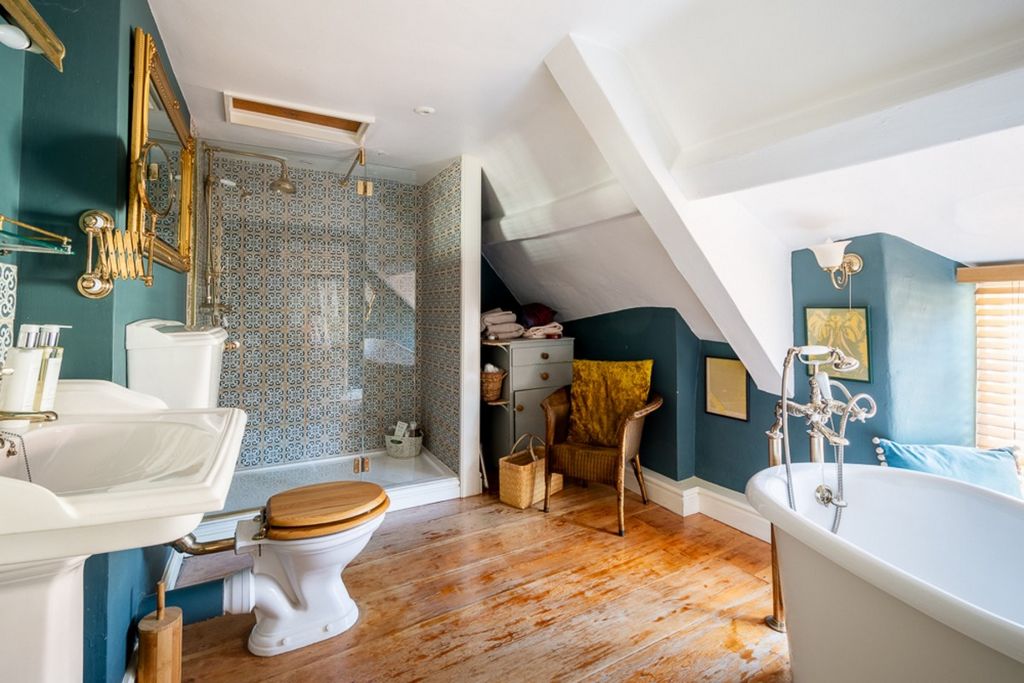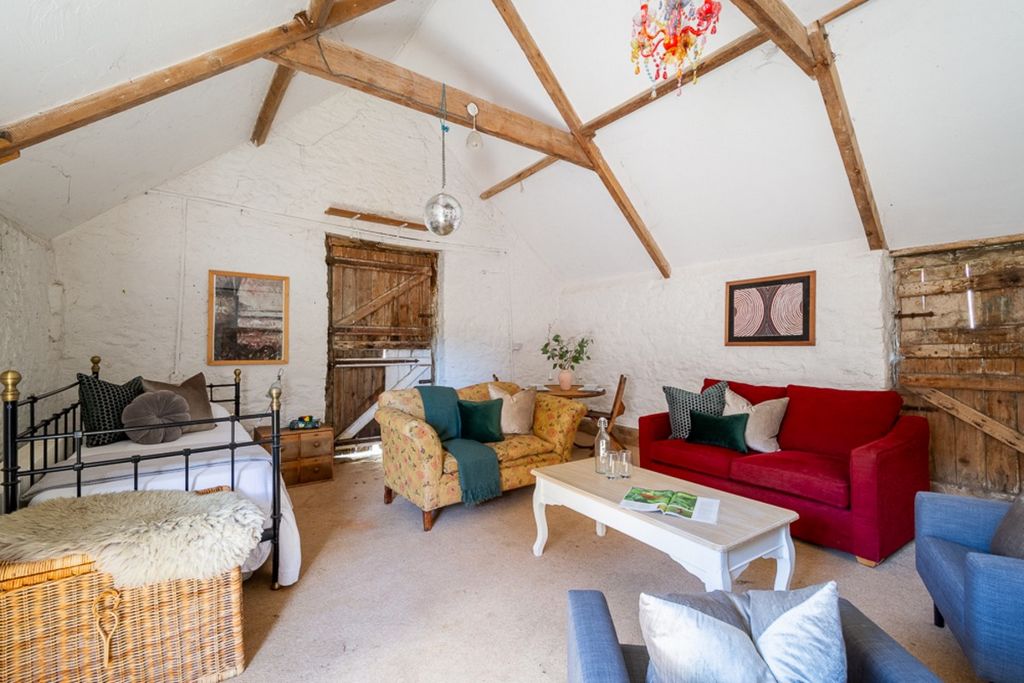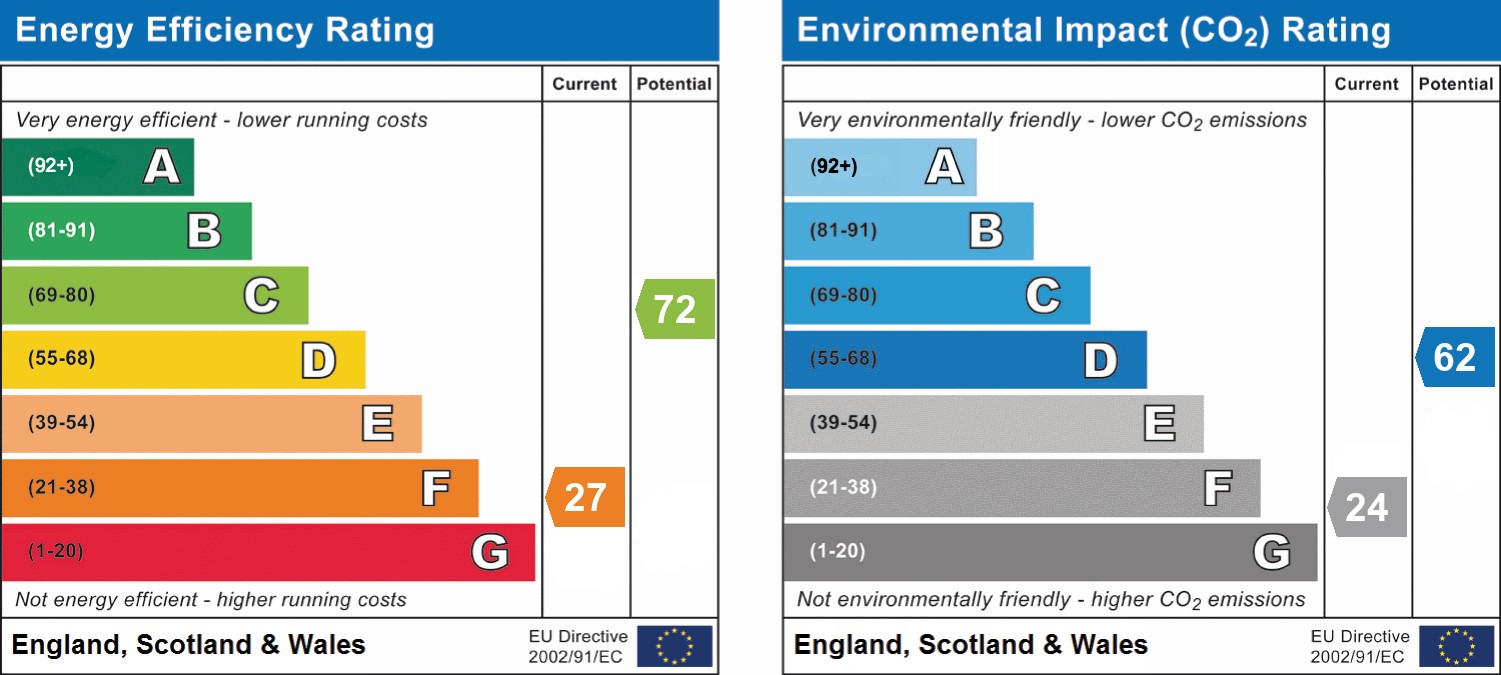DIE BILDER WERDEN GELADEN…
Häuser & einzelhäuser zum Verkauf in Wedmore
1.502.324 EUR
Häuser & Einzelhäuser (Zum Verkauf)
6 Ba
3 Schla
Aktenzeichen:
EDEN-T98608958
/ 98608958
Aktenzeichen:
EDEN-T98608958
Land:
GB
Stadt:
Wedmore
Postleitzahl:
BS28 4NN
Kategorie:
Wohnsitze
Anzeigentyp:
Zum Verkauf
Immobilientyp:
Häuser & Einzelhäuser
Schlafzimmer:
6
Badezimmer:
3
Parkplätze:
1


























The first-floor features five elegant double and a single bedroom, including 3 Georgian doubles overlooking the front garden and 2 doubles and a single at the rear of the house.
The two bathrooms have traditionally styled freestanding roll-top baths, wash basins and WCs and the main bathroom has a large walk-in shower The second bathroom features a door which leads to an external iron staircase. There is also a separate small shower on the half landing.Basement -
Steps lead from the hall to the spacious cellar. This is currently used as a billiards room. Rumpus Room -
At the far end of the house, which can be accessed via an external iron staircase, is a multi-purpose ‘rumpus room,’ with vaulted high ceiling and beams and which could be used to provide further accommodation, as an office or for teenagers. Outside -
The plot extends to .75 acres and includes lovely private south-facing mature lawned gardens to the front, with mature trees and shrubs, notably an impressive copper beech. To the western side of the garden, in a secluded area behind a stone wall, lies a heated swimming pool with outside poolside shower and terrace enjoying much privacy. There is also a convenient outside WC. To the side of the house is a wide vehicular entrance leading to a wide gravelled area for parking and access to the barns and front garden. Outbuildings -
Beyond the covered porch at the rear door is a stone building housing the laundry room. This has plumbing for washing machine, a butler sink and plenty of room for storage.
To the southwest are a cider barn and cart shed, AND substantial, stone outbuildings currently used for garaging and storage The whole barn complex was re-reroofed in 1993/4 and the owners kept the ‘dip’ in the barn roof as a testament to its age-old appearance. Further works including the replacement of the main beam have been carried out since. (Agents can provide a more detailed summary of works on application). At the end of the garden is a further stone barn with adjacent small paddock, bounded by a brook and with separate access lane via a 5-bar gate, for which a pre application for change of use to accommodation has been approved. (See Somerset Planning Application No. 99/2300101)
Location -
Yew Tree House is situated near to the Mendips Area of Outstanding Natural Beauty, in the centre of the small village of Blackford with a thriving community with church, village hall, community café, pub, farm shop and village societies. Nearby Wedmore has a wider range of facilities including butcher, newsagent, the popular Swan Inn, shops and businesses.
The Mendips are a hub for outdoor pursuits including walking, horse riding, mountain biking, sailing and fishing and the area is well served for sports with nearby centres and pools at Cheddar and Wells and Golf Course at Wedmore as well as tennis, bowls, rugby and cricket. The property is well connected with easy access to the Cathedral City of Wells (approx. 8 miles). Shopping centres are available at Taunton, Bath and Bristol (each approx. 25 miles away). Nearby primary schools include Wedmore, Mark and Weare. There are excellent state and independent secondary schools in the area including Hugh Sexeys within short walking distance and the high performing Kings of Wessex Upper School. The Independent schools include Wells Cathedral School, Sidcot, Millfield, Taunton School, King's Bruton, All Hallows and Downside.A local train service from Highbridge (7 miles) links with the Intercity train services at Taunton and Bristol Temple Meads to London Paddington taking approx. 1.5 hours. Bristol International Airport is 15 miles.Further information -
Freehold.
Mains water, electricity and drainage. No mains gas.
2 Worcester boilers (one supplying Georgian side of the house (installed 2024). A second supplies the older side of the house (installed 2021)
Swimming pool with heat exchanger.
Council Tax band G.
BT broadband
Features:
- Garden
- Parking Mehr anzeigen Weniger anzeigen This intriguing family home effortlessly combines preserved period details with modern convenience. Behind the traditional Georgian façade with tall paned sash windows are high ceilings, picture rails and impressive wooden and marble fireplaces and window seats, tiled and flagstone flooring. Older features dating possibly from the Elizabethan era are also in evidence in the older part of the house facing the village lane and the stone outbuildings. with cobbles in the older part of the house and polished wood throughout the first floor. These old features have been carefully restored in a programme of works by the present owners since they acquired the house in the 1990s. The front door opens to a hallway leading to the main staircase which features a tall stained-glass window throwing warm colour onto the hall and landing. There is also a small staircase leading to the upstairs landing.The kitchen/breakfast room has a range of painted wooden cupboards, a feature round window in the inglenook, a larder, a double Butler’s sink and drainer and a part glazed door to the garden. Next to this is the elegant drawing room with a full paned Georgian window, beautiful marble fireplace, school-style radiators, picture rails and deep skirting boards. Also on this floor is a cosy sitting room with wooden fireplace and a few steps leading to a double aspect, vaulted study/playroom looking out over the front. The charming dining room is opposite the kitchen in the older part of the house and was once a butcher’s shop. This has a flagstone floor and two windows, one of which is a paned bay window and a further window to the front with shutters and a shop bell intact There are two antique exterior doors and a stone fireplace at the far end. (The old butcher’s block has been preserved and is currently in the study.)Next door lies the double aspect characterful room currently used as an office, again with cobbled floor and featuring a high vaulted and beamed ceiling. Upstairs -
The first-floor features five elegant double and a single bedroom, including 3 Georgian doubles overlooking the front garden and 2 doubles and a single at the rear of the house.
The two bathrooms have traditionally styled freestanding roll-top baths, wash basins and WCs and the main bathroom has a large walk-in shower The second bathroom features a door which leads to an external iron staircase. There is also a separate small shower on the half landing.Basement -
Steps lead from the hall to the spacious cellar. This is currently used as a billiards room. Rumpus Room -
At the far end of the house, which can be accessed via an external iron staircase, is a multi-purpose ‘rumpus room,’ with vaulted high ceiling and beams and which could be used to provide further accommodation, as an office or for teenagers. Outside -
The plot extends to .75 acres and includes lovely private south-facing mature lawned gardens to the front, with mature trees and shrubs, notably an impressive copper beech. To the western side of the garden, in a secluded area behind a stone wall, lies a heated swimming pool with outside poolside shower and terrace enjoying much privacy. There is also a convenient outside WC. To the side of the house is a wide vehicular entrance leading to a wide gravelled area for parking and access to the barns and front garden. Outbuildings -
Beyond the covered porch at the rear door is a stone building housing the laundry room. This has plumbing for washing machine, a butler sink and plenty of room for storage.
To the southwest are a cider barn and cart shed, AND substantial, stone outbuildings currently used for garaging and storage The whole barn complex was re-reroofed in 1993/4 and the owners kept the ‘dip’ in the barn roof as a testament to its age-old appearance. Further works including the replacement of the main beam have been carried out since. (Agents can provide a more detailed summary of works on application). At the end of the garden is a further stone barn with adjacent small paddock, bounded by a brook and with separate access lane via a 5-bar gate, for which a pre application for change of use to accommodation has been approved. (See Somerset Planning Application No. 99/2300101)
Location -
Yew Tree House is situated near to the Mendips Area of Outstanding Natural Beauty, in the centre of the small village of Blackford with a thriving community with church, village hall, community café, pub, farm shop and village societies. Nearby Wedmore has a wider range of facilities including butcher, newsagent, the popular Swan Inn, shops and businesses.
The Mendips are a hub for outdoor pursuits including walking, horse riding, mountain biking, sailing and fishing and the area is well served for sports with nearby centres and pools at Cheddar and Wells and Golf Course at Wedmore as well as tennis, bowls, rugby and cricket. The property is well connected with easy access to the Cathedral City of Wells (approx. 8 miles). Shopping centres are available at Taunton, Bath and Bristol (each approx. 25 miles away). Nearby primary schools include Wedmore, Mark and Weare. There are excellent state and independent secondary schools in the area including Hugh Sexeys within short walking distance and the high performing Kings of Wessex Upper School. The Independent schools include Wells Cathedral School, Sidcot, Millfield, Taunton School, King's Bruton, All Hallows and Downside.A local train service from Highbridge (7 miles) links with the Intercity train services at Taunton and Bristol Temple Meads to London Paddington taking approx. 1.5 hours. Bristol International Airport is 15 miles.Further information -
Freehold.
Mains water, electricity and drainage. No mains gas.
2 Worcester boilers (one supplying Georgian side of the house (installed 2024). A second supplies the older side of the house (installed 2021)
Swimming pool with heat exchanger.
Council Tax band G.
BT broadband
Features:
- Garden
- Parking Cette maison familiale intrigante combine sans effort des détails d’époque préservés avec le confort moderne. Derrière la façade géorgienne traditionnelle avec de hautes fenêtres à guillotine se trouvent de hauts plafonds, des cimaises et d’impressionnantes cheminées et sièges de fenêtre en bois et en marbre, ainsi que des sols carrelés et en dalles. Des éléments plus anciens datant peut-être de l’époque élisabéthaine sont également en évidence dans la partie la plus ancienne de la maison donnant sur la ruelle du village et les dépendances en pierre. avec des pavés dans la partie la plus ancienne de la maison et du bois poli dans tout le premier étage. Ces éléments anciens ont été soigneusement restaurés dans le cadre d’un programme de travaux par les propriétaires actuels depuis qu’ils ont acquis la maison dans les années 1990. La porte d’entrée s’ouvre sur un couloir menant à l’escalier principal qui comporte un grand vitrail jetant des couleurs chaudes sur le hall et le palier. Il y a aussi un petit escalier menant au palier de l’étage.La cuisine/salle de petit-déjeuner dispose d’une gamme d’armoires en bois peint, d’une fenêtre ronde dans le coin, d’un garde-manger, d’un évier et d’un égouttoir double et d’une porte partiellement vitrée donnant sur le jardin. À côté se trouve l’élégant salon avec une fenêtre géorgienne à carreaux pleins, une belle cheminée en marbre, des radiateurs de style scolaire, des cimaises et des plinthes profondes. Également à cet étage se trouve un salon confortable avec cheminée en bois et quelques marches menant à un bureau / salle de jeux voûté à double aspect donnant sur l’avant. La charmante salle à manger se trouve en face de la cuisine dans la partie la plus ancienne de la maison et était autrefois une boucherie. Il a un sol en dalles et deux fenêtres, dont une baie vitrée et une autre fenêtre à l’avant avec des volets et une cloche de magasin intacte Il y a deux portes extérieures antiques et une cheminée en pierre à l’extrémité. (L’ancien bloc de boucher a été conservé et se trouve actuellement dans le bureau.)À côté se trouve la pièce de caractère à double aspect actuellement utilisée comme bureau, à nouveau avec un sol pavé et un haut plafond voûté et à poutres apparentes. En haut-
Le premier étage comprend cinq élégantes chambres doubles et une chambre simple, dont 3 doubles géorgiennes donnant sur le jardin avant et 2 doubles et une simple à l’arrière de la maison.
Les deux salles de bains ont des baignoires autoportantes de style traditionnel, des lavabos et des toilettes et la salle de bain principale dispose d’une grande douche à l’italienne. Il y a aussi une petite douche séparée sur le demi-palier.Sous-sol-
Des marches mènent du hall à la cave spacieuse. Celle-ci est actuellement utilisée comme salle de billard. Salle Rumpus -
À l’extrémité de la maison, à laquelle on peut accéder par un escalier extérieur en fer, se trouve une « salle de rumpus » polyvalente, avec un haut plafond voûté et des poutres et qui pourrait être utilisée pour fournir un logement supplémentaire, comme bureau ou pour les adolescents. Dehors-
Le terrain s’étend sur 75 acres et comprend de beaux jardins privés avec pelouse mature orientés au sud à l’avant, avec des arbres et des arbustes matures, notamment un impressionnant hêtre cuivré. Sur le côté ouest du jardin, dans une zone isolée derrière un mur de pierre, se trouve une piscine chauffée avec douche extérieure au bord de la piscine et terrasse jouissant de beaucoup d’intimité. Il y a aussi un WC extérieur pratique. Sur le côté de la maison se trouve une large entrée pour les véhicules menant à une large zone gravillonnée pour le stationnement et l’accès aux granges et au jardin avant. Dépendances-
Au-delà du porche couvert à la porte arrière se trouve un bâtiment en pierre abritant la buanderie. Il dispose d’une plomberie pour la machine à laver, d’un évier et de beaucoup d’espace pour le rangement.
Au sud-ouest se trouvent une grange à cidre et un hangar à charrettes, ET d’importantes dépendances en pierre actuellement utilisées pour le garage et le stockage. L’ensemble du complexe de granges a été refait en 1993/4 et les propriétaires ont conservé le « creux » dans le toit de la grange comme témoignage de son apparence séculaire. D’autres travaux, y compris le remplacement de la poutre principale, ont été effectués depuis. (Les agents peuvent fournir un résumé plus détaillé des travaux sur demande). Au bout du jardin se trouve une autre grange en pierre avec un petit enclos adjacent, délimité par un ruisseau et avec un chemin d’accès séparé par un portail à 5 barreaux, pour lequel une pré-demande de changement d’utilisation en logement a été approuvée. (Voir la demande d’aménagement du Somerset n° 99/2300101)
Emplacement-
Yew Tree House est situé près de la zone de beauté naturelle exceptionnelle de Mendips, au centre du petit village de Blackford avec une communauté florissante avec une église, une salle des fêtes, un café communautaire, un pub, un magasin de ferme et des sociétés villageoises. À proximité, Wedmore dispose d’un plus large éventail d’installations, y compris une boucherie, un marchand de journaux, le populaire Swan Inn, des boutiques et des entreprises.
Les Mendips sont une plaque tournante pour les activités de plein air, notamment la marche, l’équitation, le VTT, la voile et la pêche et la région est bien desservie pour les sports avec des centres et des piscines à proximité à Cheddar et Wells et le parcours de golf à Wedmore ainsi que le tennis, la pétanque, le rugby et le cricket. La propriété est bien desservie avec un accès facile à la ville cathédrale de Wells (environ 8 miles). Des centres commerciaux sont disponibles à Taunton, Bath et Bristol (chacun à environ 25 miles). Les écoles primaires à proximité comprennent Wedmore, Mark et Weare. Il y a d’excellentes écoles secondaires publiques et indépendantes dans la région, y compris Hugh Sexesys à une courte distance de marche et la très performante Kings of Wessex Upper School. Les écoles indépendantes comprennent Wells Cathedral School, Sidcot, Millfield, Taunton School, King’s Bruton, All Hallows et Downside.Un service de train local de Highbridge (7 miles) relie les services de train interurbains de Taunton et Bristol Temple Meads à Londres Paddington, en prenant environ 1,5 heure. L’aéroport international de Bristol est à 15 miles.Plus d’informations -
Freehold.
Eau courante, électricité et évacuation. Pas de gaz de ville.
2 chaudières Worcester (dont une alimentant le côté géorgien de la maison (installées en 2024). Un second alimente le côté le plus ancien de la maison (installé en 2021)
Piscine avec échangeur de chaleur.
Taxe d’habitation de la tranche G.
BT haut débit
Features:
- Garden
- Parking