1.021.580 EUR
4 Ba




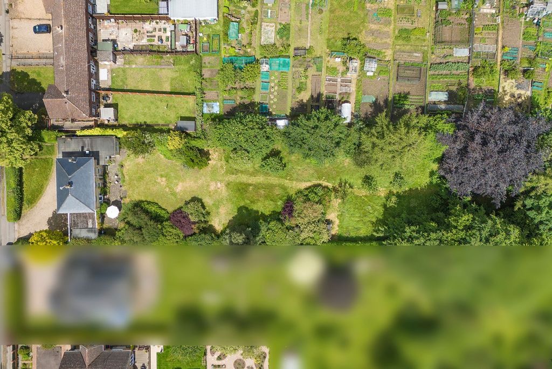
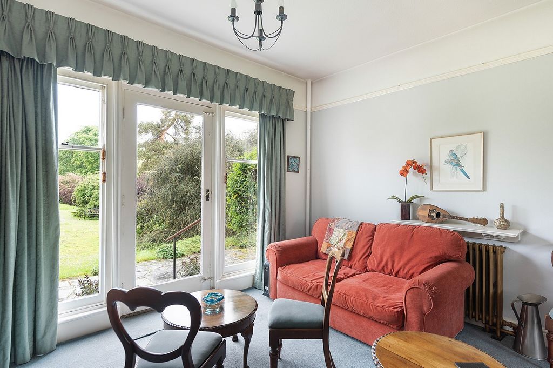

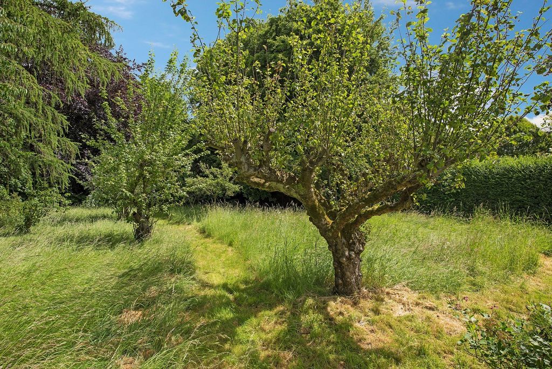
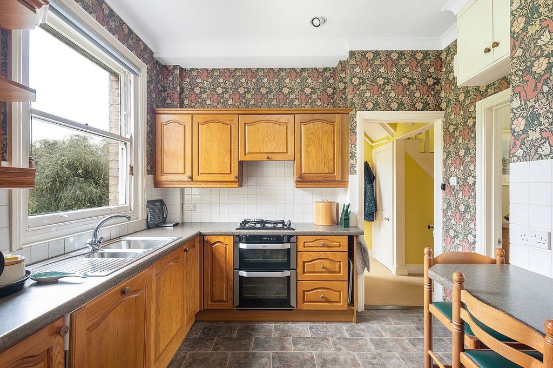


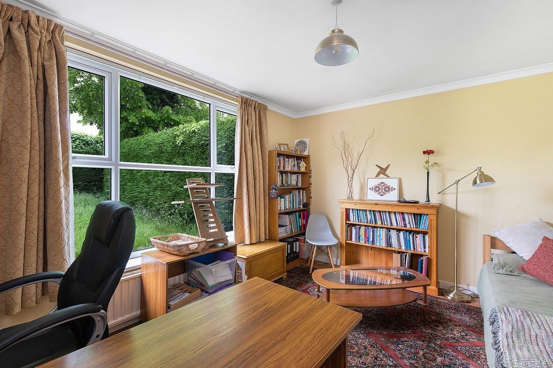
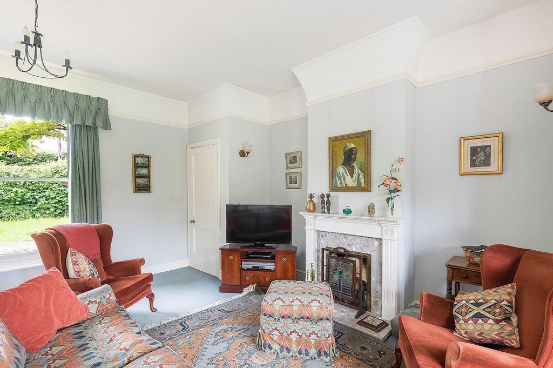

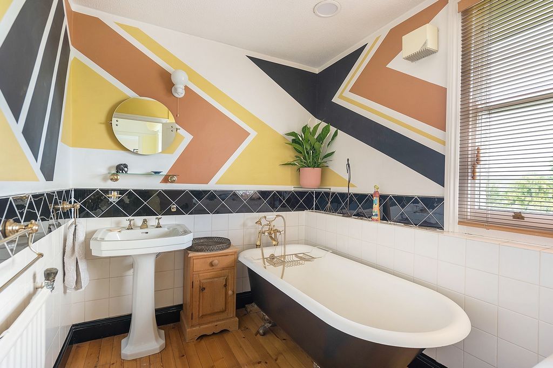
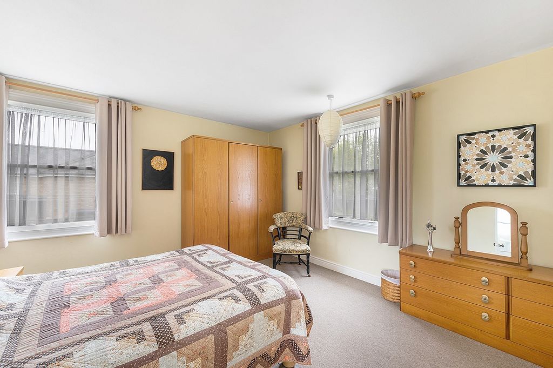
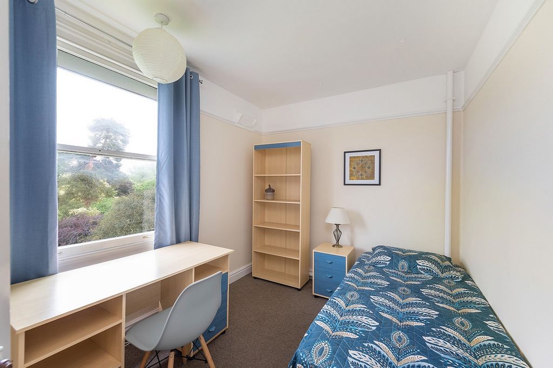
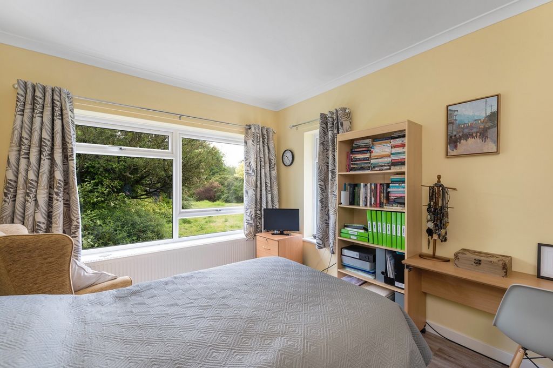


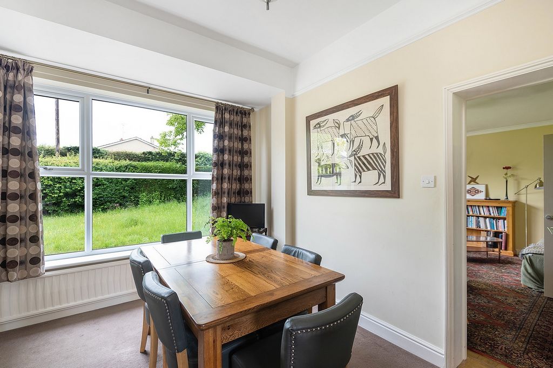


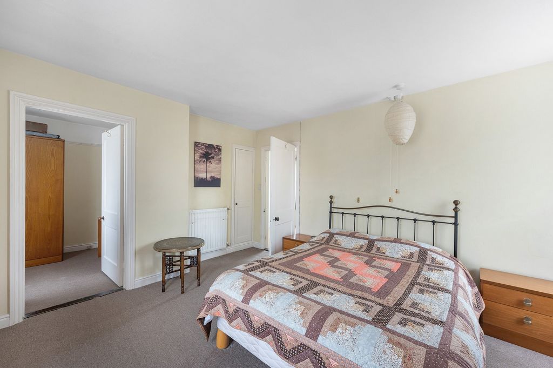
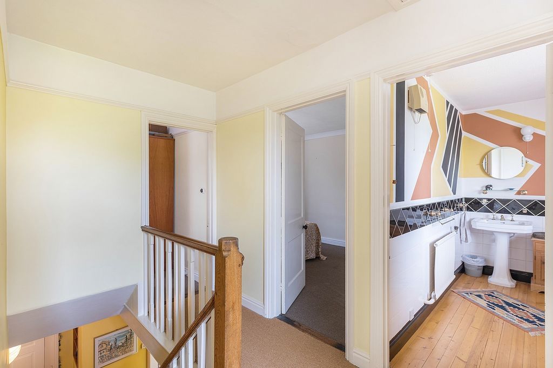

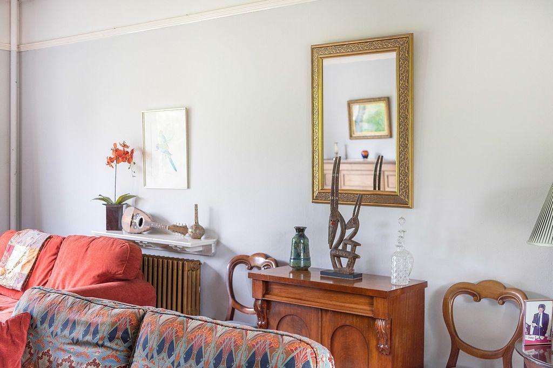

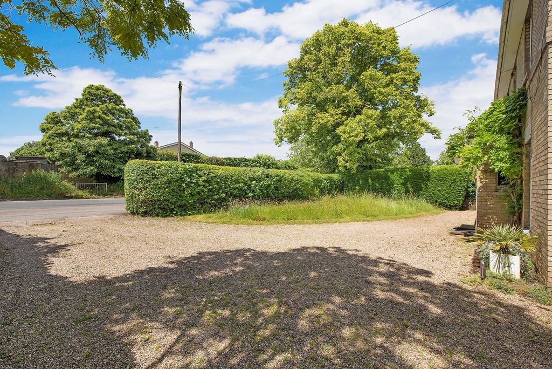


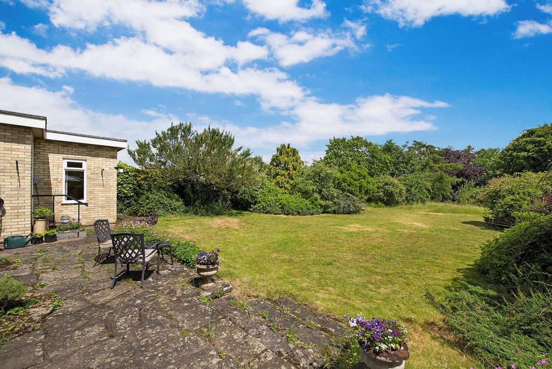
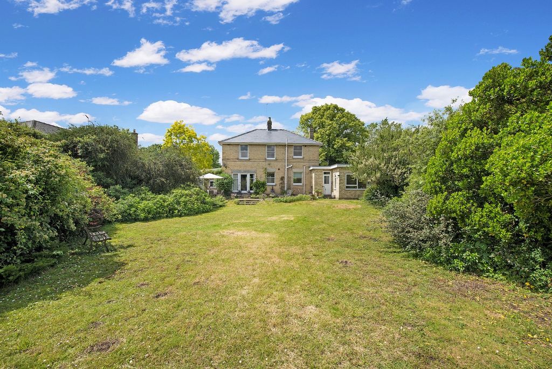



STEP INSIDE Upon entering the property, you are welcomed into the entrance hall, which leads to the spacious and bright sitting room. The room features a fireplace with gas coal-effect fire, lovely tall ceilings with a picture rail, and a single French door that opens onto the patio area offering picturesque views over the garden. At the rear of the entrance hall is a shower room with a vanity sink unit and WC. An under-stairs cupboard provides useful storage space. Across the hall, the dining room is filled with natural light from a large picture window and seamlessly leads into the kitchen. The kitchen is well-equipped with an integrated dishwasher, double electric oven, gas hob and an original sash window that also provides stunning garden views. Off the kitchen there is a utility room with plumbing for a washing machine and space for a fridge freezer. A double glazed door gives access to the garden. From the kitchen, the rear hallway leads to a double glazed side entrance door. To the right is the ground floor double bedroom with garden views and built in wardrobe for added convenience. A nearby shower room features a shower cubicle, pedestal wash basin and WC. Continuing from the inner hallway you will find Bedroom Five, another double-sized room, which is currently being utilized as a study. The room boasts original parquet flooring for a touch of classic charm.
As you ascend to the first floor you will find a welcoming landing, illuminated by natural light pouring in through a large sash window, offering a magnificent view of the garden. There is a loft access hatch with ladder and a convenient airing cupboard housing the hot water tank. The first floor accommodates three bedrooms. The Principal Bedroom is generously sized and features double aspect sash windows allowing in plenty of light. An inner door connects to a useful dressing room. At the rear is Bedroom Three, which features a built-in cupboard and garden views. Bedroom Two is a comfortable double room with a sash window facing to the front of the house. The family bathroom is adorned with a charming roll-top free standing bath, mixer tap with shower attachment, pedestal wash basin and WC. The original pine floorboards add a touch of rustic elegance to the bathroom.
STEP OUTSIDE As you step outside you find yourself on a paved patio that is ideal for some al-fresco dining and relaxation, and which also provides a serene view over the large, mature garden. This natural oasis, teeming with wildlife, features a variety of mature trees and shrubs that provide both beauty and privacy. At the rear is an orchard leading down to small hazelwood copse that, in Springtime, is carpeted with native wildflowers. Nestled within this tranquil setting is a charming timber shed, adding to the garden's appeal and functionality.
The property itself sits on approximately 0.67 of an acre.
LOCATION The property is strategically placed on the outskirts of Bury St Edmunds town centre. From the property there is excellent access to the A14. There are regular train services from the railway station to London Liverpool Street via Ipswich and Stowmarket and to London Kings Cross via Cambridge. London Stansted international airport is less than an hour away by car. SERVICES Mains Water
Mains Gas
Mains Electric
Mains Drainage
Council Tax Band – F
EPC – D
Freehold
Features:
- Garage
- Garden
- Parking Mehr anzeigen Weniger anzeigen SICKLESMERE ROAD This attractive detached property, beautifully draped in wisteria, is approached by a sweeping driveway that features a garage and carport, and is surrounded by a privacy-enhancing hedge. The home boasts five bedrooms, three of which benefit from stunning views over the large, mature garden. The garden is a wild and natural haven that adds to the property's charm and tranquillity.Bury St Edmunds is a unique historic gem with a richly fascinating heritage. The striking combination of medieval architecture, elegant Georgian squares and glorious Cathedral and Abbey gardens provide a distinctive visual charm. With prestigious shopping, an award-winning market, plus a variety of cultural attractions and fine places to stay, Bury St Edmunds is under two hours from London and very convenient for Cambridge.
STEP INSIDE Upon entering the property, you are welcomed into the entrance hall, which leads to the spacious and bright sitting room. The room features a fireplace with gas coal-effect fire, lovely tall ceilings with a picture rail, and a single French door that opens onto the patio area offering picturesque views over the garden. At the rear of the entrance hall is a shower room with a vanity sink unit and WC. An under-stairs cupboard provides useful storage space. Across the hall, the dining room is filled with natural light from a large picture window and seamlessly leads into the kitchen. The kitchen is well-equipped with an integrated dishwasher, double electric oven, gas hob and an original sash window that also provides stunning garden views. Off the kitchen there is a utility room with plumbing for a washing machine and space for a fridge freezer. A double glazed door gives access to the garden. From the kitchen, the rear hallway leads to a double glazed side entrance door. To the right is the ground floor double bedroom with garden views and built in wardrobe for added convenience. A nearby shower room features a shower cubicle, pedestal wash basin and WC. Continuing from the inner hallway you will find Bedroom Five, another double-sized room, which is currently being utilized as a study. The room boasts original parquet flooring for a touch of classic charm.
As you ascend to the first floor you will find a welcoming landing, illuminated by natural light pouring in through a large sash window, offering a magnificent view of the garden. There is a loft access hatch with ladder and a convenient airing cupboard housing the hot water tank. The first floor accommodates three bedrooms. The Principal Bedroom is generously sized and features double aspect sash windows allowing in plenty of light. An inner door connects to a useful dressing room. At the rear is Bedroom Three, which features a built-in cupboard and garden views. Bedroom Two is a comfortable double room with a sash window facing to the front of the house. The family bathroom is adorned with a charming roll-top free standing bath, mixer tap with shower attachment, pedestal wash basin and WC. The original pine floorboards add a touch of rustic elegance to the bathroom.
STEP OUTSIDE As you step outside you find yourself on a paved patio that is ideal for some al-fresco dining and relaxation, and which also provides a serene view over the large, mature garden. This natural oasis, teeming with wildlife, features a variety of mature trees and shrubs that provide both beauty and privacy. At the rear is an orchard leading down to small hazelwood copse that, in Springtime, is carpeted with native wildflowers. Nestled within this tranquil setting is a charming timber shed, adding to the garden's appeal and functionality.
The property itself sits on approximately 0.67 of an acre.
LOCATION The property is strategically placed on the outskirts of Bury St Edmunds town centre. From the property there is excellent access to the A14. There are regular train services from the railway station to London Liverpool Street via Ipswich and Stowmarket and to London Kings Cross via Cambridge. London Stansted international airport is less than an hour away by car. SERVICES Mains Water
Mains Gas
Mains Electric
Mains Drainage
Council Tax Band – F
EPC – D
Freehold
Features:
- Garage
- Garden
- Parking