799.000 EUR
3 Ba
335 m²
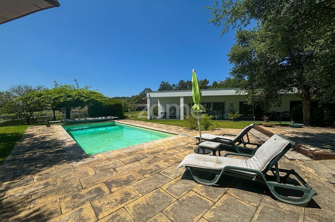
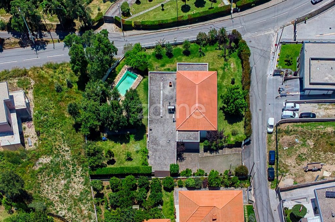
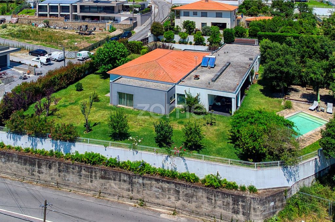
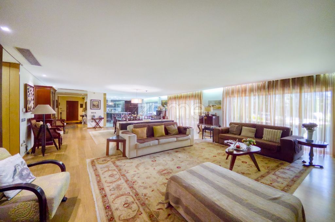
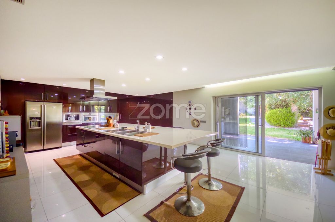
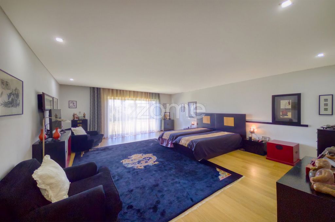
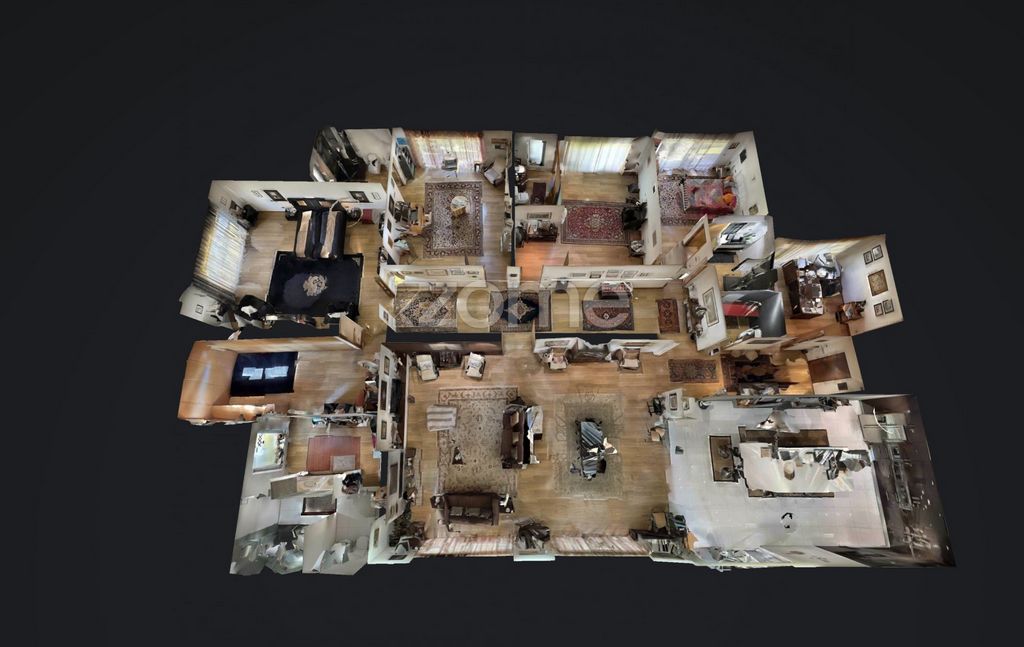
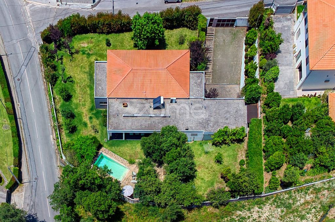
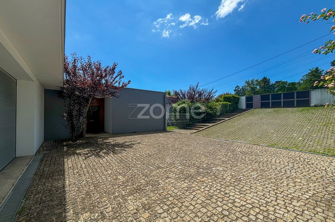
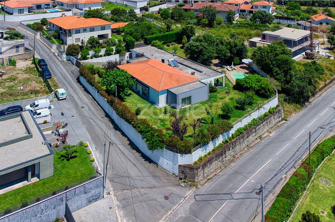
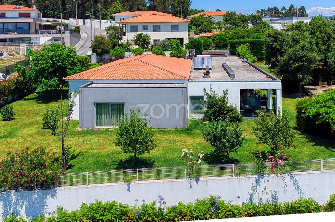
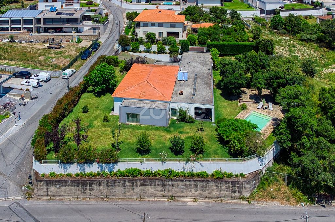
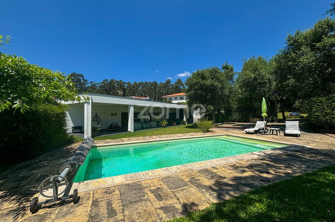
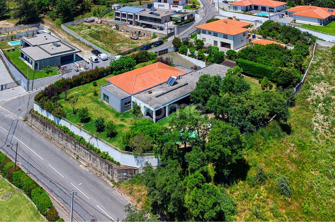
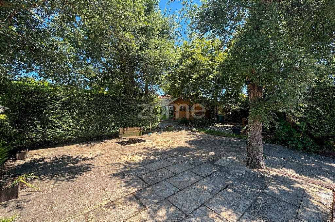
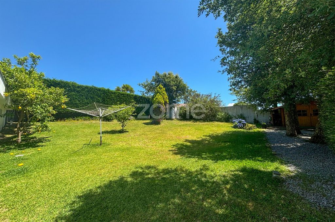
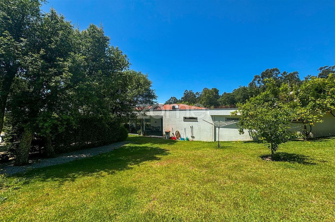
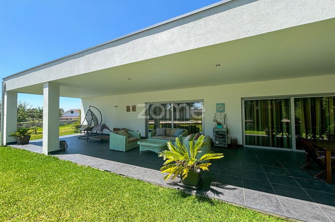
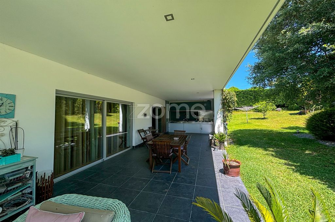

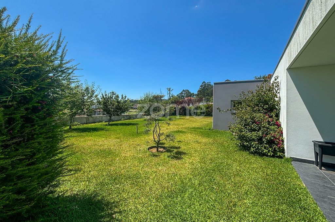
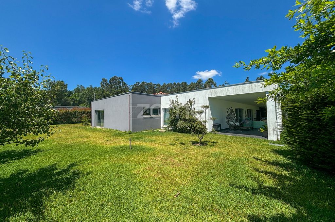

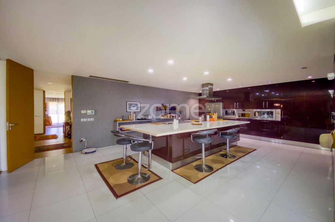
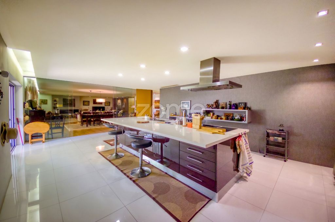
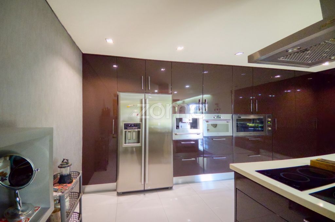
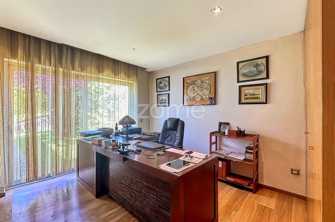
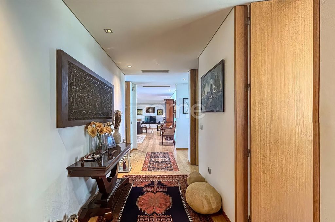
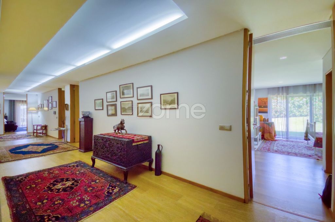
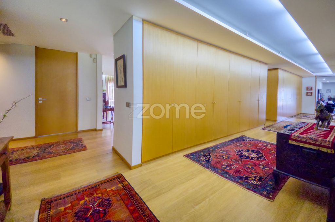
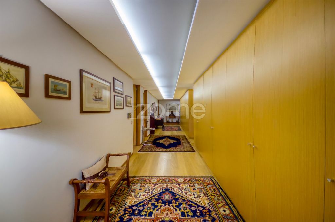
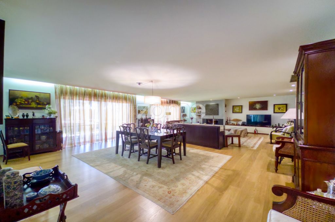
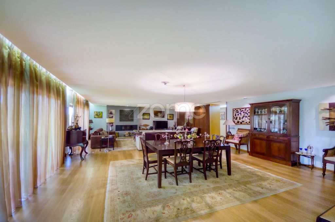
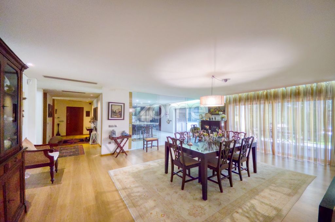
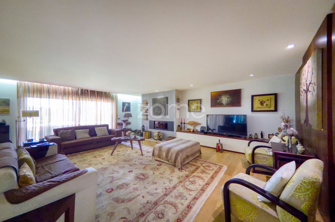
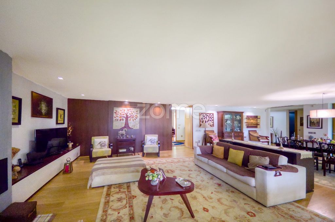
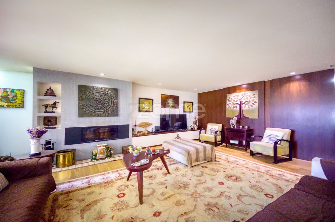
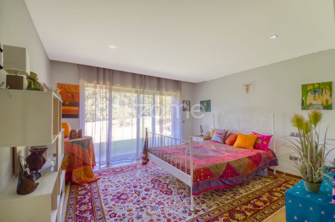
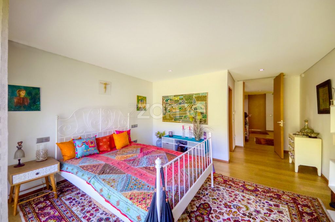
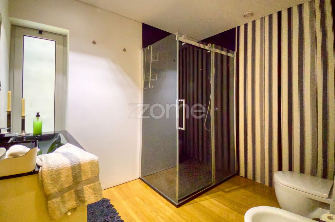
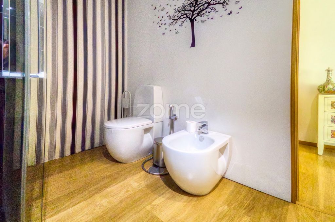
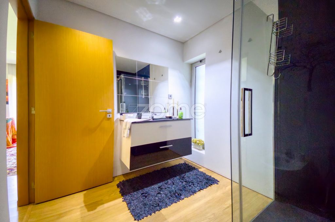
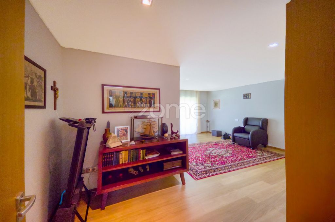
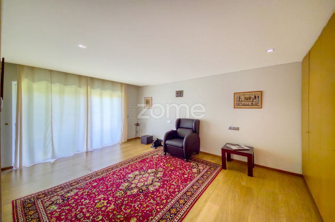
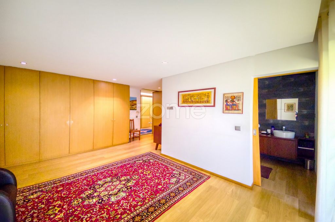
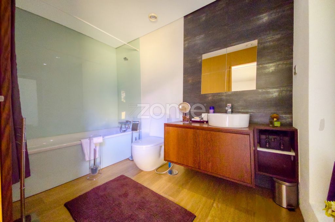
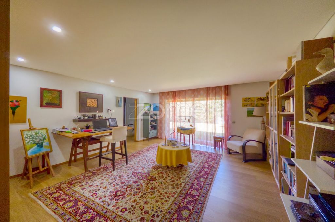
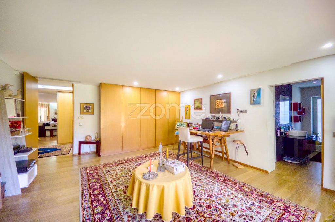
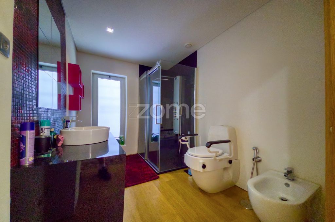
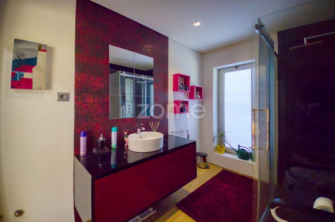
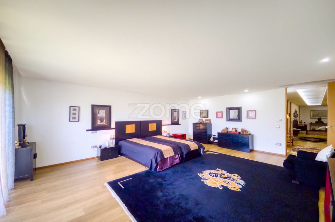

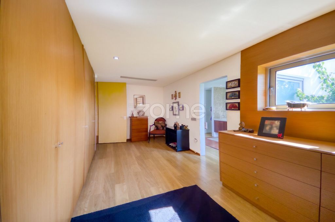
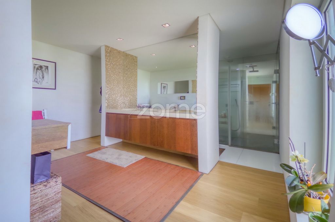
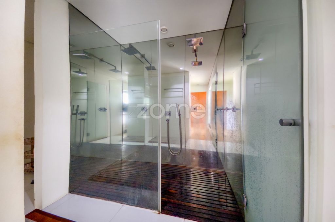
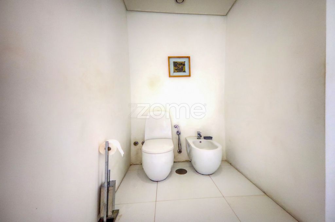
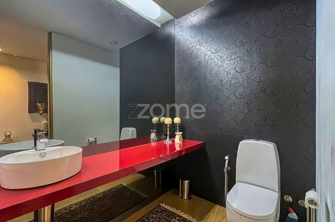
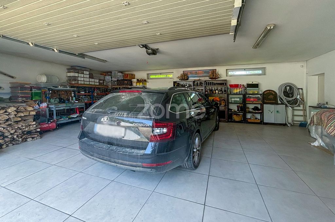
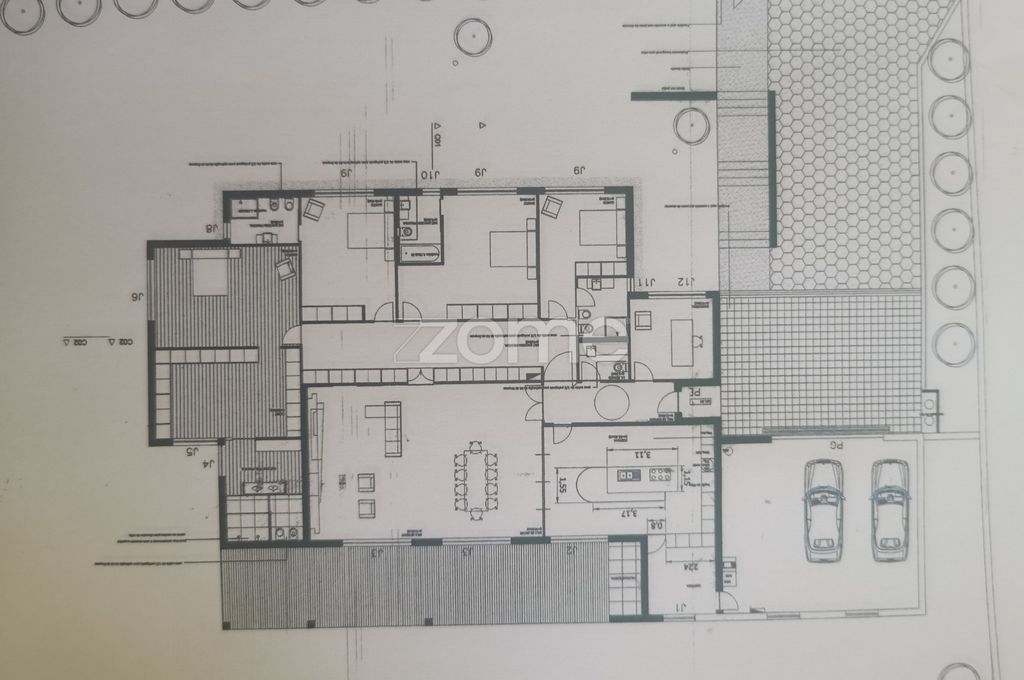
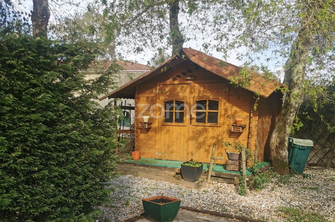
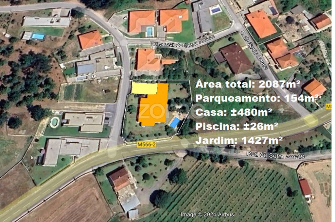
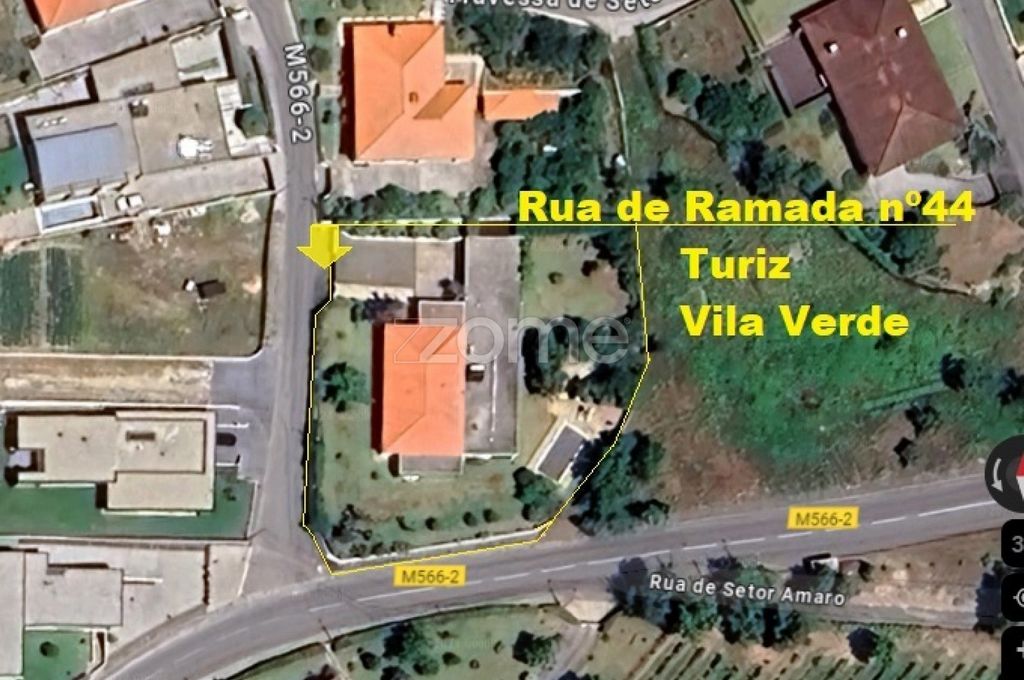

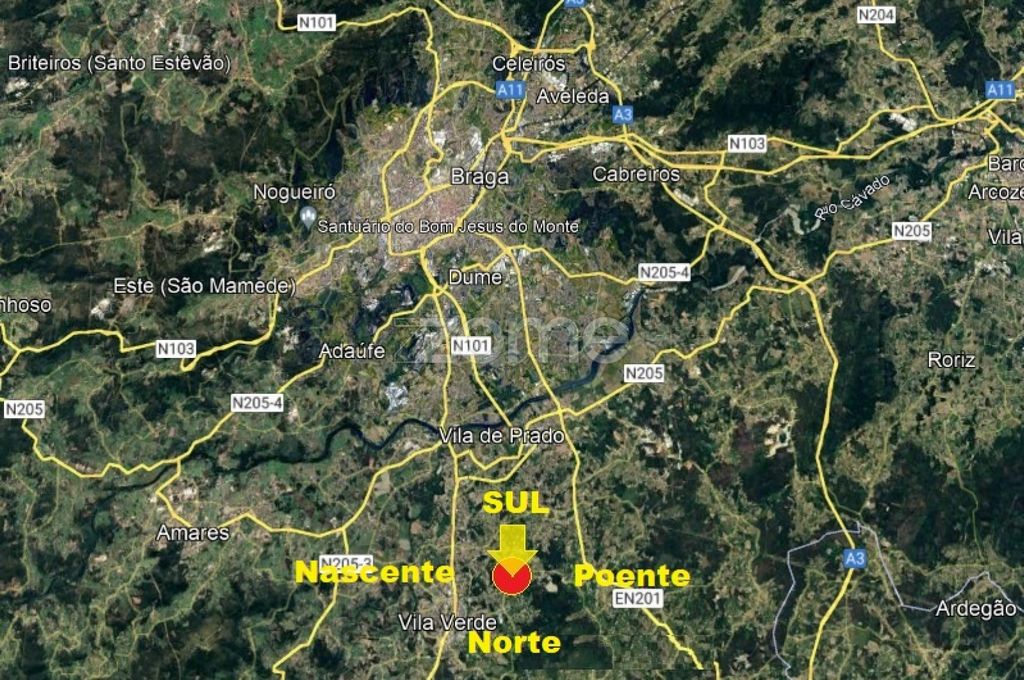
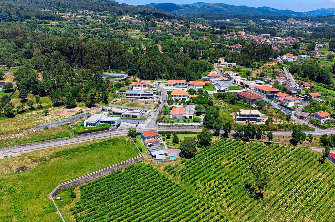
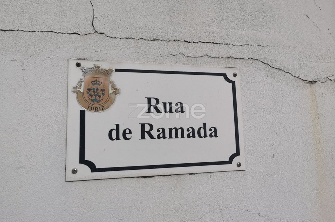
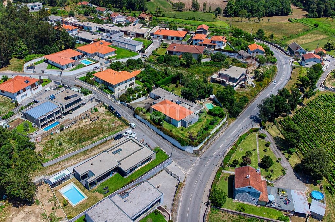
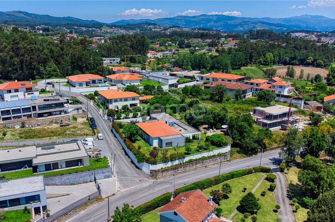
Detached single storey villa 480m², 4 suites, office, land 2080m², heated swimming pool treated with salt, garage 3 cars, luxury finishes, Lugar de Ramada, Turiz, Vila Verde, Braga.
Google Maps:
https://maps.app.goo.gl/N9K8RwmQn4w3Tr9z8
DWELLING:
Rua de Ramada nº44, Turiz, 4730-590 Vila Verde
FEATURES:
- Luxury finishes
- Alarm installed
- Porch in the East area (living room, kitchen and barbecue)
- License of Use: April 2011
- SEITRON air conditioning (built-in air curtain in false ceilings)
- Total land area: 2087 m²
- 1 Urban Matrix Article
-Trees:
- Fruit trees (mandarin, lemon, orange trees)
- Garden trees (hedgerows, cedars)
- 4 cork oaks in the woods
- Central vacuum (9 suction points)
- 1 Bathtub and 4 shower cabins
- STYLEBOILER heat pump
- Double-glazed frames
- Pool engine room (New Year 2019) in masonry and aluminum door. With equipment necessary for the circulation and filtration of pool water, heat pump, filter, electrical panel, salt and ph electrolysis devices.
- Prefabricated wooden house with 5m²
- Lawnmower tractor house
- Energy Certification: Class "B-"
- Regularly cleaned and maintained
- Corridor of the rooms with open crown molding and indirect light
- Kitchen with central island, furnished and equipped (combined fridge, microwave, oven, ceramic induction hob, extractor fan, coffee machine, dishwasher)
- Barbecue with gas stove and furnished with stainless steel countertop
- Land dimensions: North Side (42m) / East Side (50m) / South Side (36m) / West Side (51m)
- 1 Granite stone threshing floor in the pool area
- 1 Office
- Drying rack on the outside umbrella system
- Electric blinds with thermal insulation
- Technical equipment in the garage (central vacuum machine, electrical panel, telecommunications panel, VULCANO water heater, electric water heater)
- Sun exposure: West (Suites, Office), East (Living Room, Kitchen, Laundry, Garage), South (Master Suite), North (Entrance Door)
- Closed garage for 3 cars with wide automatic gate, natural light to the east through wickets
- Gaz (cylinders inserted in an outdoor cabinet)
- Housing with regular cleaning and maintenance of the interior and exterior
- Outdoor SOLAR LED lighting
- Infrastructures on the street:
- Water Supply Network
- Electricity Network
- Gas Network on EM566-2
- Public lighting network (pole next to the automatic gate)
- Sanitation Network
- Telecommunications Network
- 16 Windows (8 windows with large spans, 5 narrow windows and 3 wickets)
- ± 1427 m² Lawned garden
- Laundry room, with natural light
- High ceilings
- Perimeter of the land: 179m
- Swimming pool with ± 26m², protective screen and cleaning robot. Treated with sea salt and chlorine. With recent engine room. Year 2019
- Automatic gate to the street with remote control and manual man door
- Automatic garage door
- Armored entrance door with security locks
- Armored garage access door
- HENSEL electrical cabinet
- Superior build quality
- Ramp and car parking area, area ±130m² (granite cube sidewalk and prefabricated concrete grass grid)
- Stove in the room
- 8 Built-in wardrobes
- Crown molding on false ceilings for curtains
- 1 Toilet without natural light
- No water hole
- No well
- No damp smells
- No construction problems
- EIS Ambient Sound
- 4 Suites (Master Suite with Walk-in Closet)
- False ceilings with lighting
- TV+R sockets
- Lawnmower tractor
- GENWAY analog video intercom
- Panoramic views to the south towards Braga / Bom Jesus / Cávado River
- 4 WC's with natural light (suite bathroom with double shower and fully covered with mirrors)
- Quiet and private area
AREAS: (According to the Land Registry Certificate and Urban Land Registry)
Covered area: 479.90 m²
Uncovered area: 1607.10 m²
Total area: 2087 m²
Floor building: 64.85 m²
Gross private area: 415.05 m²
Gross Built Area: 479.90 m²
VALUES:
Asset value: current: €145,695.81
Annual IMI: 409.45€
DISTANCES:
- next to EM566-2
- 2.4 km from Vila Verde Secondary School
- 3.2 km from VILA VERDE TOWN HALL
- 3.4 km from Vila Verde School Centre
- 3.8 km from CONTINENTE BOM DIA
- 5 km from the CÁVADO RIVER
- 13.7 km from BRAGA TOWN HALL
- 14.4 km from Braga TRAIN STATION
- 24 km from PONTE DE LIMA
- 42 km from GUIMARÃES
- 50 km from VIANA DO CASTELO
- 57.5 km from PÓVOA DE VARZIM
- 67.5 km from Francisco Sá Carneiro Airport in Porto
- 75 km from Vila Nova de GAIA
3 reasons to buy with Zome
+ accompaniment
With a unique preparation and experience in the real estate market, Zome consultants put all their dedication into giving you the best support, guiding you with the utmost confidence, in the right direction of your needs and ambitions.
From now on, we will create a close relationship and listen carefully to your expectations, because our priority is your happiness! Because it is important that you feel that you are accompanied, and that we are always with you.
+ simple
Zome consultants have a unique training in the market, anchored in the sharing of practical experience between professionals and strengthened by the knowledge of applied neuroscience that allows them to simplify and make their real estate experience more effective.
Leave behind bureaucratic nightmares because at Zome you will find the full support of an experienced and multidisciplinary team that gives you practical support in all fundamental aspects, so that your real estate experience exceeds expectations.
+ happy
Our greatest value is to deliver happiness to you!
Free yourself from worries and gain the quality time you need to dedicate yourself to what makes you happiest.
We act every day to bring more value to your life with the reliable advice you need so that together we can achieve the best results.
With Zome you will never be lost or unaccompanied and you will find something that is priceless: your maximum tranquility!
This is how you will feel throughout the experience: Peaceful, safe, comfortable and... HAPPY!
Notes:
1. If you are a real estate consultant, this property is available for business sharing. Do not hesitate to present to your buyer customers and talk to us to schedule your visit.
2. For easier identification of this property, please refer to the respective ZMPT ID or the respective agent who sent you the suggestion.
Features:
- Terrace Mehr anzeigen Weniger anzeigen Identificação do imóvel: ZMPT565549
Vivenda térrea isolada 480m², 4 suites, escritório, terreno 2080m², piscina aquecida tratada com sal, garagem 3 viaturas, acabamentos de luxo, Lugar de Ramada, Turiz, Vila Verde, Braga.
Google Maps:
https://maps.app.goo.gl/N9K8RwmQn4w3Tr9z8
MORADA:
Rua de Ramada nº44, Turiz, 4730-590 Vila Verde
CARACTERÍSTICAS:
- Acabamentos de luxo
- Alarme instalado
- Alpendre na zona Nascente (sala, cozinha e churrasqueira)
- Alvará de Utilização: Abril de 2011
- Ar condicionado SEITRON (cortina de ar embutido nos tetos falsos)
- Área total de terreno: 2087 m²
- 1 Artigo Matricial Urbano
- Árvores:
- Árvores de fruto (tangerineiras, limoeiros, laranjeiras)
- Árvores de jardim (sebes, cedros)
- 4 sobreiros no bosque
- Aspiração central (9 pontos de aspiração)
- 1 Banheira e 4 cabines de duche
- Bomba de calor STYLEBOILER
- Caixilharia com vidro duplo
- Casa das máquinas da piscina (Nova Ano 2019) em alvenaria e porta de alumínio. Com equipamentos necessários para a circulação e filtragem da água da piscina, bomba de calor, filtro, quadro eléctrico, aparelhos de electrólise de sal e ph.
- Casinha Pré-fabricada de madeira com 5m²
- Casinha do tractor de cortar a relva
- Certificação Energética: Classe "B-"
- Com limpeza e manutenção regular
- Corredor dos quartos com sanca aberta e luz indireta
- Cozinha com ilha central, mobilada e equipada (frigorífico combinado, micro-ondas, forno, placa de indução vitrocerâmica, exaustor, máquina de café, máquina de lavar loiça)
- Churrasqueira com fogão a gás e mobilada com bancada a inox
- Dimensões do terreno: Lado Norte (42m) / Lado Este (50m) / Lado Sul (36m) / Lado Poente (51m)
- 1 Eira em pedra de granito na zona da Piscina
- 1 Escritório
- Estendal no exterior sistema tipo guarda-chuva
- Estores elétricos com isolamento térmico
- Equipamento técnico na garagem (máquina de aspiração central, quadro elétrico, quadro de telecomunicações, esquentador VULCANO, termoacumulador elétrico)
- Exposição solar: Poente (Suites, Escritório), Nascente (Sala, Cozinha, Lavandaria, Garagem), Sul (Suite principal), Norte (Porta de Entrada)
- Garagem fechada para 3 viaturas com portão automático largo, luz natural a Nascente através de postigos
- Gaz (botijas inseridas em armário exterior)
- Habitação com limpeza e manutenção regular do interior e exterior
- Iluminação SOLAR LED exterior
- Infraestruturas na rua:
- Rede de Abastecimento de Água
- Rede de Eletricidade
- Rede de Gás na EM566-2
- Rede de Iluminação pública (poste junto ao portão automático)
- Rede de Saneamento
- Rede de Telecomunicações
- 16 Janelas (8 janelas com grandes vãos, 5 janelas estreitas e 3 postigos)
- ± 1427 m² Jardim arrelvado
- Lavandaria, com luz natural
- Pé direito alto
- Perímetro do terreno: 179m
- Piscina com ± 26m², tela de proteção e robot de limpeza. Tratada com sal marinho e cloro. Com casa de máquinas recente. Ano 2019
- Portão automático para a rua com controlo remoto e porta homem manual
- Portão de garagem automático
- Porta de entrada blindada com fechaduras de segurança
- Porta blindada de acesso à garagem
- Quadro elétrico HENSEL
- Qualidade de construção superior
- Rampa e área de estacionamento de viaturas, área ±130m² (calçada de cubo de granito e grelha de enrelvamento pré-fabricada de betão)
- Recuperador de calor na sala
- 8 Roupeiros embutidos
- Sancas nos tetos falsos para cortinados
- 1 Sanitário sem luz natural
- Sem furo de água
- Sem poço
- Sem cheiros de humidade
- Sem problemas construtivos
- Som ambiente EIS
- 4 Suites (Suite principal com Closet
- Tetos falsos com iluminação
- Tomadas TV+R
- Tractor de cortar a relva
- Vídeo-porteiro analógico GENWAY
- Vistas panorâmicas para Sul em direção a Braga / Bom Jesus / Rio Cávado
- 4 WC's com luz natural (WC da suite com duche duplo e totalmente revestido a espelhos)
- Zona sossegada e com privacidade
ÁREAS: (Conforme Certidão do Registo Predial e Caderneta Predial Urbana)
Área coberta: 479.90 m²
Área descoberta: 1607.10 m²
Área total: 2087 m²
Área bruta dependente: 64.85 m²
Área bruta privativa: 415.05 m²
Área bruta de construção: 479.90 m²
VALORES:
Valor patrimonial: atual: 145.695,81€
Valor do IMI anual: 409.45€
DISTÂNCIAS:
- junto à EM566-2
- a 2.4 km da Escola Secundária de Vila Verde
- a 3.2 km da CÂMARA Municipal de VILA VERDE
- a 3.4 km do Centro Escolar de Vila Verde
- a 3.8 km do CONTINENTE BOM DIA
- a 5 km do RIO CÁVADO
- a 13.7 km da CÂMARA Municipal de BRAGA
- a 14.4 km da ESTAÇÃO DE COMBOIOS de Braga
- a 24 km de PONTE DE LIMA
- a 42 km de GUIMARÃES
- a 50 km de VIANA DO CASTELO
- a 57.5 km da PÓVOA DE VARZIM
- a 67.5 km do AEROPORTO Francisco Sá Carneiro no Porto
- a 75 km de Vila Nova de GAIA
3 razões para comprar com a Zome
+ acompanhamento
Com uma preparação e experiência única no mercado imobiliário, os consultores Zome põem toda a sua dedicação em dar-lhe o melhor acompanhamento, orientando-o com a máxima confiança, na direção certa das suas necessidades e ambições.
Daqui para a frente, vamos criar uma relação próxima e escutar com atenção as suas expectativas, porque a nossa prioridade é a sua felicidade! Porque é importante que sinta que está acompanhado, e que estamos consigo sempre.
+ simples
Os consultores Zome têm uma formação única no mercado, ancorada na partilha de experiência prática entre profissionais e fortalecida pelo conhecimento de neurociência aplicada que lhes permite simplificar e tornar mais eficaz a sua experiência imobiliária.
Deixe para trás os pesadelos burocráticos porque na Zome encontra o apoio total de uma equipa experiente e multidisciplinar que lhe dá suporte prático em todos os aspetos fundamentais, para que a sua experiência imobiliária supere as expectativas.
+ feliz
O nosso maior valor é entregar-lhe felicidade!
Liberte-se de preocupações e ganhe o tempo de qualidade que necessita para se dedicar ao que lhe faz mais feliz.
Agimos diariamente para trazer mais valor à sua vida com o aconselhamento fiável de que precisa para, juntos, conseguirmos atingir os melhores resultados.
Com a Zome nunca vai estar perdido ou desacompanhado e encontrará algo que não tem preço: a sua máxima tranquilidade!
É assim que se vai sentir ao longo de toda a experiência: Tranquilo, seguro, confortável e... FELIZ!
Notas:
1. Caso seja um consultor imobiliário, este imóvel está disponível para partilha de negócio. Não hesite em apresentar aos seus clientes compradores e fale connosco para agendar a sua visita.
2. Para maior facilidade na identificação deste imóvel, por favor, refira o respetivo ID ZMPT ou o respetivo agente que lhe tenha enviado a sugestão.
Features:
- Terrace Κωδικός Ακινήτου: ZMPT565549
Ανεξάρτητη μονώροφη βίλα 480m², 4 σουίτες, γραφείο, οικόπεδο 2080m², θερμαινόμενη πισίνα επεξεργασμένη με αλάτι, γκαράζ 3 αυτοκινήτων, πολυτελή φινιρίσματα, Lugar de Ramada, Turiz, Vila Verde, Braga.
Χάρτες Google:
https://maps.app.goo.gl/N9K8RwmQn4w3Tr9z8
ΚΑΤΟΙΚΊΑ:
Rua de Ramada nº44, Turiz, 4730-590 Vila Verde
ΧΑΡΑΚΤΗΡΙΣΤΙΚΆ:
- Πολυτελή φινιρίσματα
- Εγκατεστημένος συναγερμός
- Βεράντα στην ανατολική περιοχή (σαλόνι, κουζίνα και μπάρμπεκιου)
- Άδεια Χρήσης: Απρίλιος 2011
- Κλιματισμός SEITRON (ενσωματωμένη αεροκουρτίνα σε ψευδοροφές)
- Συνολική επιφάνεια γης: 2087 m²
- 1 Άρθρο Urban Matrix
-Δέντρα:
- Οπωροφόρα δέντρα (μανταρινιές, λεμονιές, πορτοκαλιές)
- Δέντρα κήπων (φράχτες, κέδροι)
- 4 φελλοφόρες βελανιδιές στο δάσος
- Κεντρικό κενό (9 σημεία αναρρόφησης)
- 1 μπανιέρα και 4 καμπίνες ντους
- Αντλία θερμότητας STYLEBOILER
- Κουφώματα με διπλά τζάμια
- Μηχανοστάσιο πισίνας (Πρωτοχρονιά 2019) σε τοιχοποιία και πόρτα αλουμινίου. Με εξοπλισμό απαραίτητο για την κυκλοφορία και το φιλτράρισμα του νερού της πισίνας, αντλία θερμότητας, φίλτρο, ηλεκτρικό πίνακα, συσκευές ηλεκτρόλυσης άλατος και ph.
- Προκατασκευασμένο ξύλινο σπίτι 5m²
- Χλοοκοπτικό τρακτέρ
- Ενεργειακή Πιστοποίηση: Κλάση "Β-"
- Τακτικός καθαρισμός και συντήρηση
- Διάδρομος των δωματίων με ανοιχτή χύτευση κορώνας και έμμεσο φως
- Κουζίνα με κεντρική νησίδα, επιπλωμένη και εξοπλισμένη (συνδυασμένο ψυγείο, φούρνος μικροκυμάτων, φούρνος, κεραμική επαγωγική εστία, απορροφητήρας, καφετιέρα, πλυντήριο πιάτων)
- Μπάρμπεκιου με σόμπα αερίου και επιπλωμένο με πάγκο από ανοξείδωτο ατσάλι
- Διαστάσεις οικοπέδου: North Side (42m) / East Side (50m) / South Side (36m) / West Side (51m)
- 1 αλώνι από γρανίτη στο χώρο της πισίνας
- 1 Γραφείο
- Απλώστρα στεγνώματος στο εξωτερικό σύστημα ομπρέλας
- Ηλεκτρικά στόρια με θερμομόνωση
- Τεχνικός εξοπλισμός στο γκαράζ (κεντρική μηχανή κενού, ηλεκτρικός πίνακας, τηλεπικοινωνιακός πίνακας, θερμοσίφωνας VULCANO, ηλεκτρικός θερμοσίφωνας)
- Έκθεση στον ήλιο: Δύση (Σουίτες, Γραφείο), Ανατολή (Σαλόνι, Κουζίνα, Πλυντήριο, Γκαράζ), Νότια (Master Suite), Βόρεια (Πόρτα Εισόδου)
- Κλειστό γκαράζ για 3 αυτοκίνητα με φαρδιά αυτόματη πύλη, φυσικό φως προς τα ανατολικά μέσω wickets
- Gaz (κύλινδροι τοποθετημένοι σε εξωτερικό ντουλάπι)
- Στέγαση με τακτικό καθαρισμό και συντήρηση του εσωτερικού και εξωτερικού χώρου
- Εξωτερικός ηλιακός φωτισμός LED
- Υποδομές στο δρόμο:
- Δίκτυο Ύδρευσης
- Δίκτυο Ηλεκτρικής Ενέργειας
- Δίκτυο αερίου στο EM566-2
- Δίκτυο δημόσιου φωτισμού (στύλος δίπλα στην αυτόματη πύλη)
- Δίκτυο αποχέτευσης
- Τηλεπικοινωνιακό Δίκτυο
- 16 παράθυρα (8 παράθυρα με μεγάλα ανοίγματα, 5 στενά παράθυρα και 3 wickets)
- ± 1427 τ.μ. Κήπος με γκαζόν
- Πλυσταριό, με φυσικό φως
- Ψηλά ταβάνια
- Περίμετρος γης: 179m
- Πισίνα με ± 26m², προστατευτική σήτα και ρομπότ καθαρισμού. Επεξεργασμένο με θαλασσινό αλάτι και χλώριο. Με πρόσφατο μηχανοστάσιο. Έτος 2019
- Αυτόματη πύλη στο δρόμο με τηλεχειριστήριο και χειροκίνητη πόρτα ανθρώπου
- Αυτόματη γκαραζόπορτα
- Θωρακισμένη πόρτα εισόδου με κλειδαριές ασφαλείας
- Θωρακισμένη πόρτα πρόσβασης γκαράζ
- Ηλεκτρικός πίνακας HENSEL
- Ανώτερη ποιότητα κατασκευής
- Ράμπα και χώρος στάθμευσης αυτοκινήτων, εμβαδού ±130m² (πεζοδρόμιο κύβου γρανίτη και προκατασκευασμένο πλέγμα σκυροδέματος)
- Σόμπα στο δωμάτιο
- 8 Εντοιχισμένες ντουλάπες
- Χύτευση κορώνας σε ψευδοροφές για κουρτίνες
- 1 Τουαλέτα χωρίς φυσικό φως
- Δεν υπάρχει τρύπα νερού
- Όχι καλά
- Χωρίς υγρές μυρωδιές
- Δεν υπάρχουν κατασκευαστικά προβλήματα
- EIS Ήχος περιβάλλοντος
- 4 Σουίτες (Master Σουίτα με Δωμάτιο-Ντουλάπα)
- Ψευδοροφές με φωτισμό
- Πρίζες TV+R
- Χλοοκοπτικό τρακτέρ
- Ενδοεπικοινωνία αναλογικού βίντεο GENWAY
- Πανοραμική θέα προς τα νότια προς Braga / Bom Jesus / Cávado River
- 4 WC με φυσικό φως (σουίτα μπάνιο με διπλό ντους και πλήρως καλυμμένο με καθρέφτες)
- Ήσυχος και ιδιωτικός χώρος
ΠΕΡΙΟΧΕΣ: (Σύμφωνα με το Πιστοποιητικό Κτηματολογίου και το Αστικό Κτηματολόγιο)
Καλυμμένοι χώροι: 479.90 m²
Ακάλυπτος: 1607.10 m²
Συνολική επιφάνεια: 2087 m²
Όροφος: 64.85 m²
Μικτή ιδιωτική επιφάνεια: 415.05 m²
Μικτή δομημένη επιφάνεια: 479.90 m²
ΑΞΙΕΣ:
Αξία ενεργητικού: τρέχουσα: €145.695,81
Ετήσιο IMI: 409.45€
ΑΠΟΣΤΆΣΕΙΣ:
- δίπλα στο EM566-2
- 2.4 χλμ από Vila Verde Secondary School
- 3.2 χλμ από VILA VERDE TOWN HALL
- 3.4 χλμ από Vila Verde School Centre
- 3.8 χλμ από CONTINENTE BOM DIA
- 5 χλμ από τον ποταμό CÁVADO
- 13.7 χλμ από BRAGA TOWN HALL
- 14.4 χλμ από Braga TRAIN STATION
- 24 χλμ από PONTE DE LIMA
- 42 χλμ από GUIMARÃES
- 50 χλμ από: VIANA DO CASTELO
- 57.5 χλμ από PÓVOA DE VARZIM
- 67.5 χλμ από το αεροδρόμιο Francisco Sá Carneiro στο Πόρτο
- 75 χλμ από Vila Nova de GAIA
3 λόγοι για να αγοράσετε με Zome
+ συνοδεία
Με μοναδική προετοιμασία και εμπειρία στην αγορά ακινήτων, οι σύμβουλοι της Zome έβαλαν όλη τους την αφοσίωση για να σας δώσουν την καλύτερη υποστήριξη, καθοδηγώντας σας με απόλυτη εμπιστοσύνη, προς τη σωστή κατεύθυνση των αναγκών και των φιλοδοξιών σας.
Από εδώ και στο εξής, θα δημιουργήσουμε μια στενή σχέση και θα ακούσουμε προσεκτικά τις προσδοκίες σας, γιατί προτεραιότητά μας είναι η ευτυχία σας! Επειδή είναι σημαντικό να αισθάνεστε ότι συνοδεύεστε και ότι είμαστε πάντα μαζί σας.
+ απλό
Οι σύμβουλοι της Zome έχουν μια μοναδική εκπαίδευση στην αγορά, αγκυροβολημένη στην ανταλλαγή πρακτικής εμπειρίας μεταξύ επαγγελματιών και ενισχυμένη από τη γνώση της εφαρμοσμένης νευροεπιστήμης που τους επιτρέπει να απλοποιήσουν και να κάνουν την εμπειρία τους στην ακίνητη περιουσία πιο αποτελεσματική.
Αφήστε πίσω σας γραφειο... Property ID: ZMPT565549
Detached single storey villa 480m², 4 suites, office, land 2080m², heated swimming pool treated with salt, garage 3 cars, luxury finishes, Lugar de Ramada, Turiz, Vila Verde, Braga.
Google Maps:
https://maps.app.goo.gl/N9K8RwmQn4w3Tr9z8
DWELLING:
Rua de Ramada nº44, Turiz, 4730-590 Vila Verde
FEATURES:
- Luxury finishes
- Alarm installed
- Porch in the East area (living room, kitchen and barbecue)
- License of Use: April 2011
- SEITRON air conditioning (built-in air curtain in false ceilings)
- Total land area: 2087 m²
- 1 Urban Matrix Article
-Trees:
- Fruit trees (mandarin, lemon, orange trees)
- Garden trees (hedgerows, cedars)
- 4 cork oaks in the woods
- Central vacuum (9 suction points)
- 1 Bathtub and 4 shower cabins
- STYLEBOILER heat pump
- Double-glazed frames
- Pool engine room (New Year 2019) in masonry and aluminum door. With equipment necessary for the circulation and filtration of pool water, heat pump, filter, electrical panel, salt and ph electrolysis devices.
- Prefabricated wooden house with 5m²
- Lawnmower tractor house
- Energy Certification: Class "B-"
- Regularly cleaned and maintained
- Corridor of the rooms with open crown molding and indirect light
- Kitchen with central island, furnished and equipped (combined fridge, microwave, oven, ceramic induction hob, extractor fan, coffee machine, dishwasher)
- Barbecue with gas stove and furnished with stainless steel countertop
- Land dimensions: North Side (42m) / East Side (50m) / South Side (36m) / West Side (51m)
- 1 Granite stone threshing floor in the pool area
- 1 Office
- Drying rack on the outside umbrella system
- Electric blinds with thermal insulation
- Technical equipment in the garage (central vacuum machine, electrical panel, telecommunications panel, VULCANO water heater, electric water heater)
- Sun exposure: West (Suites, Office), East (Living Room, Kitchen, Laundry, Garage), South (Master Suite), North (Entrance Door)
- Closed garage for 3 cars with wide automatic gate, natural light to the east through wickets
- Gaz (cylinders inserted in an outdoor cabinet)
- Housing with regular cleaning and maintenance of the interior and exterior
- Outdoor SOLAR LED lighting
- Infrastructures on the street:
- Water Supply Network
- Electricity Network
- Gas Network on EM566-2
- Public lighting network (pole next to the automatic gate)
- Sanitation Network
- Telecommunications Network
- 16 Windows (8 windows with large spans, 5 narrow windows and 3 wickets)
- ± 1427 m² Lawned garden
- Laundry room, with natural light
- High ceilings
- Perimeter of the land: 179m
- Swimming pool with ± 26m², protective screen and cleaning robot. Treated with sea salt and chlorine. With recent engine room. Year 2019
- Automatic gate to the street with remote control and manual man door
- Automatic garage door
- Armored entrance door with security locks
- Armored garage access door
- HENSEL electrical cabinet
- Superior build quality
- Ramp and car parking area, area ±130m² (granite cube sidewalk and prefabricated concrete grass grid)
- Stove in the room
- 8 Built-in wardrobes
- Crown molding on false ceilings for curtains
- 1 Toilet without natural light
- No water hole
- No well
- No damp smells
- No construction problems
- EIS Ambient Sound
- 4 Suites (Master Suite with Walk-in Closet)
- False ceilings with lighting
- TV+R sockets
- Lawnmower tractor
- GENWAY analog video intercom
- Panoramic views to the south towards Braga / Bom Jesus / Cávado River
- 4 WC's with natural light (suite bathroom with double shower and fully covered with mirrors)
- Quiet and private area
AREAS: (According to the Land Registry Certificate and Urban Land Registry)
Covered area: 479.90 m²
Uncovered area: 1607.10 m²
Total area: 2087 m²
Floor building: 64.85 m²
Gross private area: 415.05 m²
Gross Built Area: 479.90 m²
VALUES:
Asset value: current: €145,695.81
Annual IMI: 409.45€
DISTANCES:
- next to EM566-2
- 2.4 km from Vila Verde Secondary School
- 3.2 km from VILA VERDE TOWN HALL
- 3.4 km from Vila Verde School Centre
- 3.8 km from CONTINENTE BOM DIA
- 5 km from the CÁVADO RIVER
- 13.7 km from BRAGA TOWN HALL
- 14.4 km from Braga TRAIN STATION
- 24 km from PONTE DE LIMA
- 42 km from GUIMARÃES
- 50 km from VIANA DO CASTELO
- 57.5 km from PÓVOA DE VARZIM
- 67.5 km from Francisco Sá Carneiro Airport in Porto
- 75 km from Vila Nova de GAIA
3 reasons to buy with Zome
+ accompaniment
With a unique preparation and experience in the real estate market, Zome consultants put all their dedication into giving you the best support, guiding you with the utmost confidence, in the right direction of your needs and ambitions.
From now on, we will create a close relationship and listen carefully to your expectations, because our priority is your happiness! Because it is important that you feel that you are accompanied, and that we are always with you.
+ simple
Zome consultants have a unique training in the market, anchored in the sharing of practical experience between professionals and strengthened by the knowledge of applied neuroscience that allows them to simplify and make their real estate experience more effective.
Leave behind bureaucratic nightmares because at Zome you will find the full support of an experienced and multidisciplinary team that gives you practical support in all fundamental aspects, so that your real estate experience exceeds expectations.
+ happy
Our greatest value is to deliver happiness to you!
Free yourself from worries and gain the quality time you need to dedicate yourself to what makes you happiest.
We act every day to bring more value to your life with the reliable advice you need so that together we can achieve the best results.
With Zome you will never be lost or unaccompanied and you will find something that is priceless: your maximum tranquility!
This is how you will feel throughout the experience: Peaceful, safe, comfortable and... HAPPY!
Notes:
1. If you are a real estate consultant, this property is available for business sharing. Do not hesitate to present to your buyer customers and talk to us to schedule your visit.
2. For easier identification of this property, please refer to the respective ZMPT ID or the respective agent who sent you the suggestion.
Features:
- Terrace