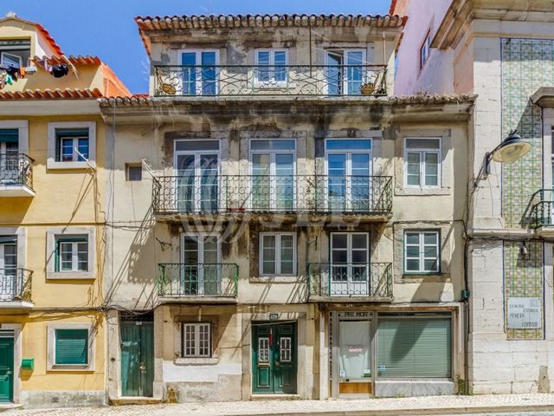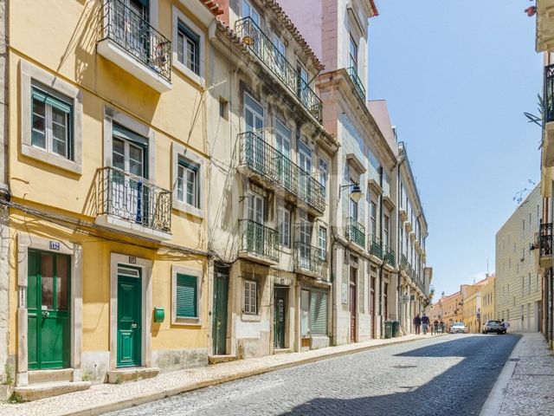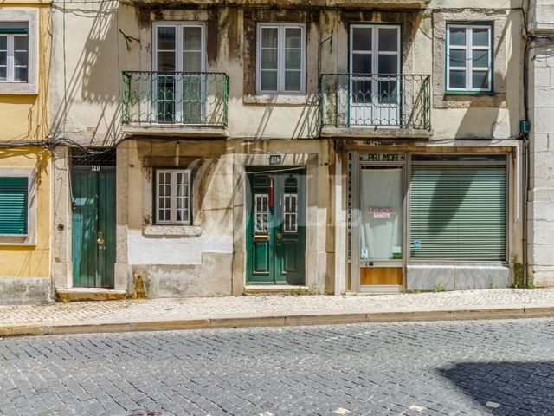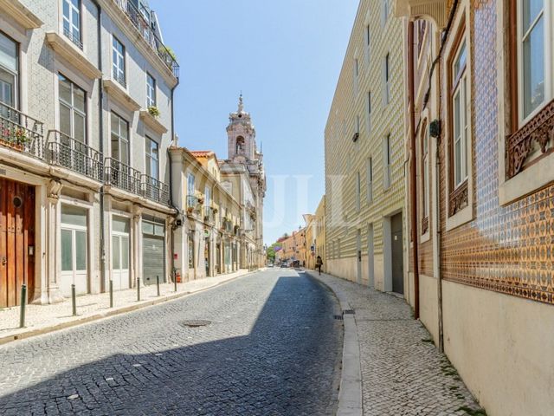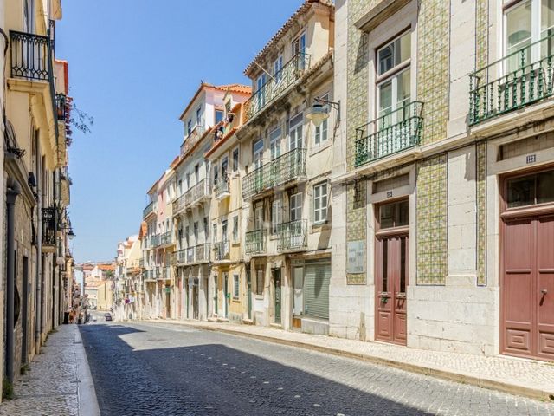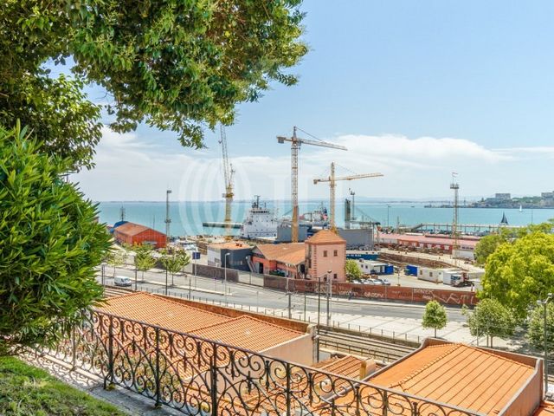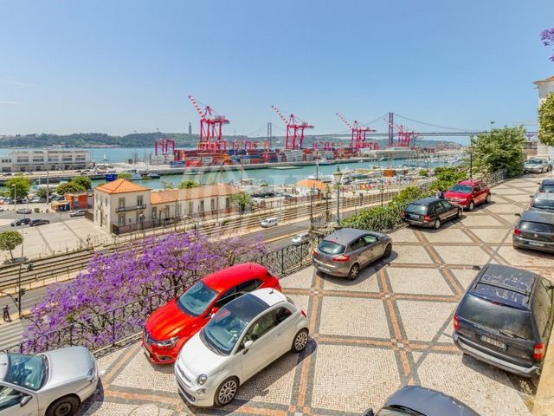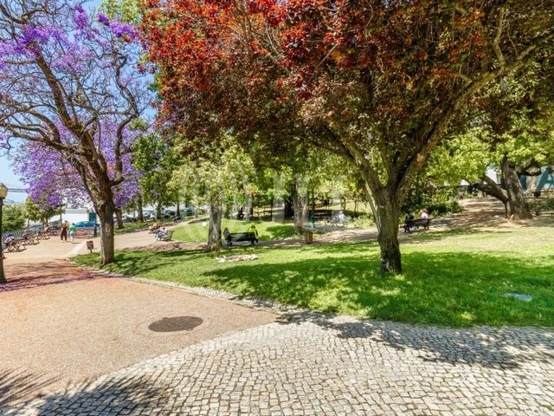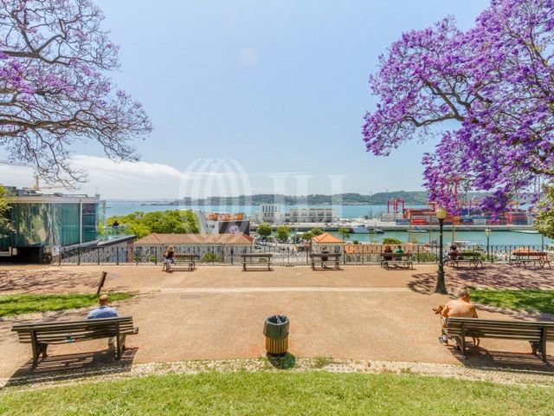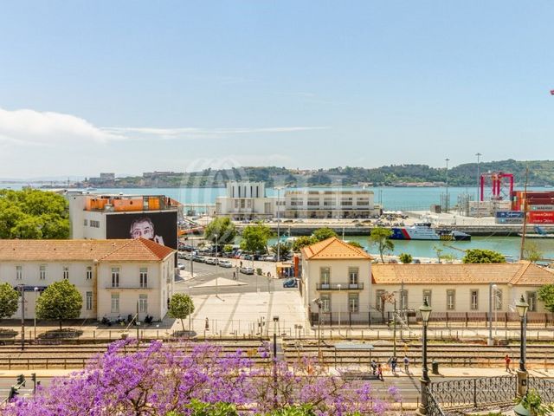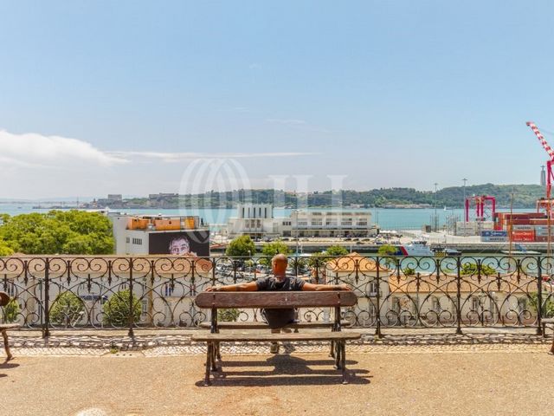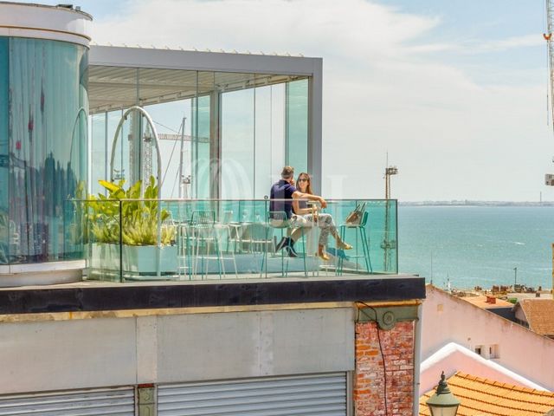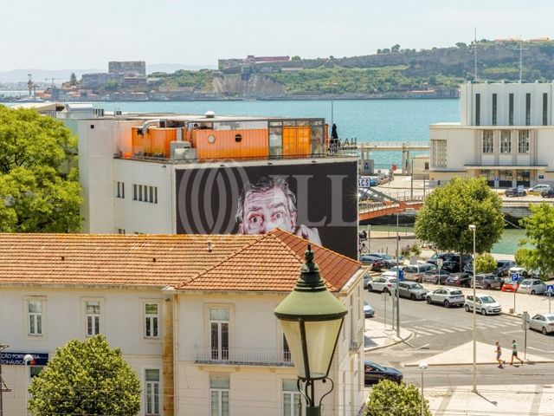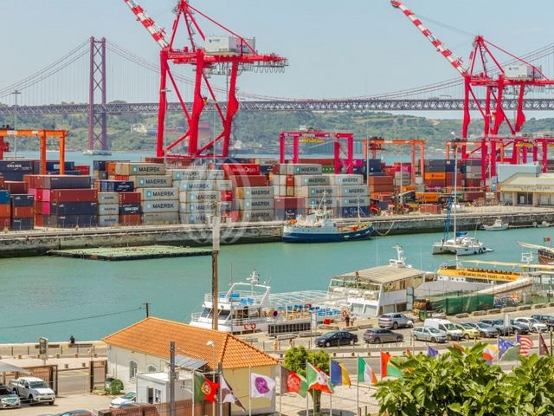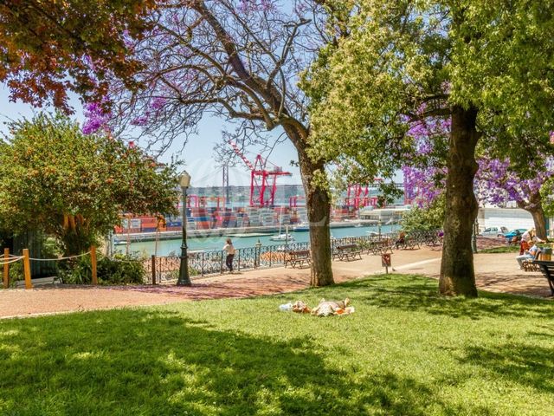DIE BILDER WERDEN GELADEN…
Geschäftsmöglichkeiten (Zum Verkauf)
586 m²
Aktenzeichen:
EDEN-T98434852
/ 98434852
Building with an approved project for a single-family house, with 586.19 sqm of gross construction area and 184.67 sqm of footprint area, in Lapa, Lisbon.Currently, the building consists of 5 units. The building has a total of four floors above the threshold level and is mainly composed of residential units. On the ground floor and part of the first floor, there is a unit designated for commercial use. The intervention aims to adapt the existing building into a single-family house. The interior will be modified without compromising the original structure, and the main façade will be maintained and restored, with only the window of the commercial unit being converted into a garage entrance, allowing access for two parking spaces.Located near Tapada das Necessidades, Avenida Infante Santo, Jardim da Estrela, and several museums such as the National Museum of Ancient Art. It is a 4-minute drive from CUf Tejo Hospital, Salesianos College, and 10 minutes away from Lycée Français Charles Lepierre and Red Bridge. The building is close to various services, transportation, and dining options. It is a 7-minute drive from Cais do Sodré train station and Tram 28. It is situated 15 minutes away from Humberto Delgado Lisbon Airport.
Mehr anzeigen
Weniger anzeigen
Building with an approved project for a single-family house, with 586.19 sqm of gross construction area and 184.67 sqm of footprint area, in Lapa, Lisbon.Currently, the building consists of 5 units. The building has a total of four floors above the threshold level and is mainly composed of residential units. On the ground floor and part of the first floor, there is a unit designated for commercial use. The intervention aims to adapt the existing building into a single-family house. The interior will be modified without compromising the original structure, and the main façade will be maintained and restored, with only the window of the commercial unit being converted into a garage entrance, allowing access for two parking spaces.Located near Tapada das Necessidades, Avenida Infante Santo, Jardim da Estrela, and several museums such as the National Museum of Ancient Art. It is a 4-minute drive from CUf Tejo Hospital, Salesianos College, and 10 minutes away from Lycée Français Charles Lepierre and Red Bridge. The building is close to various services, transportation, and dining options. It is a 7-minute drive from Cais do Sodré train station and Tram 28. It is situated 15 minutes away from Humberto Delgado Lisbon Airport.
Building with an approved project for a single-family house, with 586.19 sqm of gross construction area and 184.67 sqm of footprint area, in Lapa, Lisbon.Currently, the building consists of 5 units. The building has a total of four floors above the threshold level and is mainly composed of residential units. On the ground floor and part of the first floor, there is a unit designated for commercial use. The intervention aims to adapt the existing building into a single-family house. The interior will be modified without compromising the original structure, and the main façade will be maintained and restored, with only the window of the commercial unit being converted into a garage entrance, allowing access for two parking spaces.Located near Tapada das Necessidades, Avenida Infante Santo, Jardim da Estrela, and several museums such as the National Museum of Ancient Art. It is a 4-minute drive from CUf Tejo Hospital, Salesianos College, and 10 minutes away from Lycée Français Charles Lepierre and Red Bridge. The building is close to various services, transportation, and dining options. It is a 7-minute drive from Cais do Sodré train station and Tram 28. It is situated 15 minutes away from Humberto Delgado Lisbon Airport.
Bâtiment avec un projet approuvé pour une maison unifamiliale, d'une superficie brute de construction de 586,19 m² et d'une empreinte au sol de 184,67 m², à Lapa, Lisbonne.Actuellement, le bâtiment est composé de 5 unités. Le bâtiment comprend un total de quatre étages au-dessus du niveau du seuil et est principalement composé d'unités résidentielles. Au rez-de-chaussée et à une partie du premier étage, il y a une unité destinée à un usage commercial. L'intervention vise à transformer le bâtiment existant en une maison unifamiliale. L'intérieur sera modifié sans compromettre la structure d'origine, et la façade principale sera conservée et restaurée, avec seulement la fenêtre de l'unité commerciale étant convertie en entrée de garage, permettant l'accès à deux places de stationnement.Situé à proximité de la Tapada das Necessidades, de l'Avenida Infante Santo, du Jardim da Estrela et de plusieurs musées tels que le Musée national d'art antique. Il se trouve à 4 minutes en voiture de l'hôpital CUf Tejo, du Collège Salesianos et à 10 minutes du Lycée Français Charles Lepierre et du Pont Rouge. Le bâtiment est proche de divers services, transports et restaurants. Il se trouve à 7 minutes en voiture de la gare de Cais do Sodré et du Tram 28. Il est situé à 15 minutes de l'Aéroport Humberto Delgado de Lisbonne.
Building with an approved project for a single-family house, with 586.19 sqm of gross construction area and 184.67 sqm of footprint area, in Lapa, Lisbon.Currently, the building consists of 5 units. The building has a total of four floors above the threshold level and is mainly composed of residential units. On the ground floor and part of the first floor, there is a unit designated for commercial use. The intervention aims to adapt the existing building into a single-family house. The interior will be modified without compromising the original structure, and the main façade will be maintained and restored, with only the window of the commercial unit being converted into a garage entrance, allowing access for two parking spaces.Located near Tapada das Necessidades, Avenida Infante Santo, Jardim da Estrela, and several museums such as the National Museum of Ancient Art. It is a 4-minute drive from CUf Tejo Hospital, Salesianos College, and 10 minutes away from Lycée Français Charles Lepierre and Red Bridge. The building is close to various services, transportation, and dining options. It is a 7-minute drive from Cais do Sodré train station and Tram 28. It is situated 15 minutes away from Humberto Delgado Lisbon Airport.
Prédio com projecto aprovado para moradia unifamiliar, com 586,19 m2 área bruta de construção e 184,67m2 de área de implementação, na Lapa em Lisboa. Atualmente é um edifício com 5 fracções. O edifício tem um total de quatro andares acima da cota de soleira e é maioritariamente constituído por fracções de habitação. Ao nível térreo e parte do piso 1 tem uma fração destinada a comércio. A intervenção visa adaptar o edifico existente a habitação unifamiliar. Propõe-se a alteração do interior, sem comprometer a estrutura inicial, a intervenção na fachada principal, que assenta na manutenção e recuperação da mesma, adaptando apenas o vão da montra da fracção comercial para vão de garagem, mantendo a dimensão da abertura mas permitindo assim o acesso automóvel a dois lugares de estacionamento. Próximo da Tapada das Necessidades, da Avenida Infante Santo, do Jardim da Estrela e de vários museus, como o Museu Nacional de Arte Antiga. A 4 minutos do Hospital CUf Tejo, do Colégio Salesianos e a 10 minutos do Lycée Français Charles Lepierre e o Red Bridge. Junto a vários serviços, transportes e restauração. A 7 minutos driving distance da estação ferroviária do Cais do Sodré e do Elétrico 28. Situa-se a 15 minutos do Aeroporto Humberto Delgado Lisboa.
Aktenzeichen:
EDEN-T98434852
Land:
PT
Stadt:
Estrela
Kategorie:
Kommerziell
Anzeigentyp:
Zum Verkauf
Immobilientyp:
Geschäftsmöglichkeiten
Größe der Immobilie :
586 m²
PRIX PAR BIEN LUZ
IMMOBILIENPREIS DES M² DER NACHBARSTÄDTE
| Stadt |
Durchschnittspreis m2 haus |
Durchschnittspreis m2 wohnung |
|---|---|---|
| Évora | 1.956 EUR | 5.552 EUR |
| Beja | 1.491 EUR | - |
| Alcácer do Sal | 2.706 EUR | - |
| Portalegre | 1.232 EUR | - |
| Grândola | 4.921 EUR | 4.572 EUR |
| Castro Marim | 3.399 EUR | - |
| Ayamonte | 3.011 EUR | - |
| Monte Gordo | - | 3.550 EUR |
| Altura | 4.057 EUR | - |
| Vila Nova de Cacela | 3.540 EUR | 4.524 EUR |
| Cabanas de Tavira | 3.419 EUR | 4.202 EUR |
| Palmela | 2.736 EUR | 2.302 EUR |
| Setúbal | 3.347 EUR | 2.731 EUR |
| Portugal | 2.665 EUR | 3.639 EUR |
| São Brás de Alportel | 2.860 EUR | 2.483 EUR |
| São Brás de Alportel | 2.743 EUR | 2.389 EUR |
