DIE BILDER WERDEN GELADEN…
Häuser & einzelhäuser zum Verkauf in Senghenydd
693.012 EUR
Häuser & Einzelhäuser (Zum Verkauf)
2 Z
6 Ba
3 Schla
Aktenzeichen:
EDEN-T98321424
/ 98321424
Aktenzeichen:
EDEN-T98321424
Land:
GB
Stadt:
Abertridwr
Postleitzahl:
CF83 4EJ
Kategorie:
Wohnsitze
Anzeigentyp:
Zum Verkauf
Immobilientyp:
Häuser & Einzelhäuser
Zimmer:
2
Schlafzimmer:
6
Badezimmer:
3
Parkplätze:
1


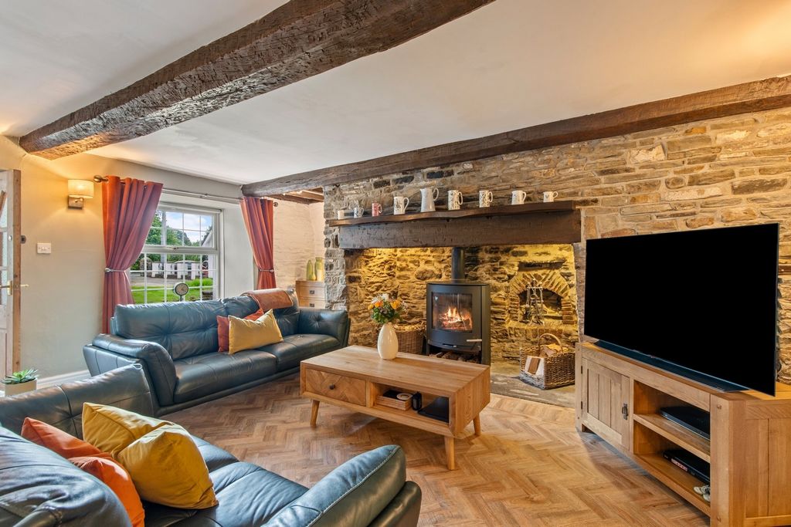








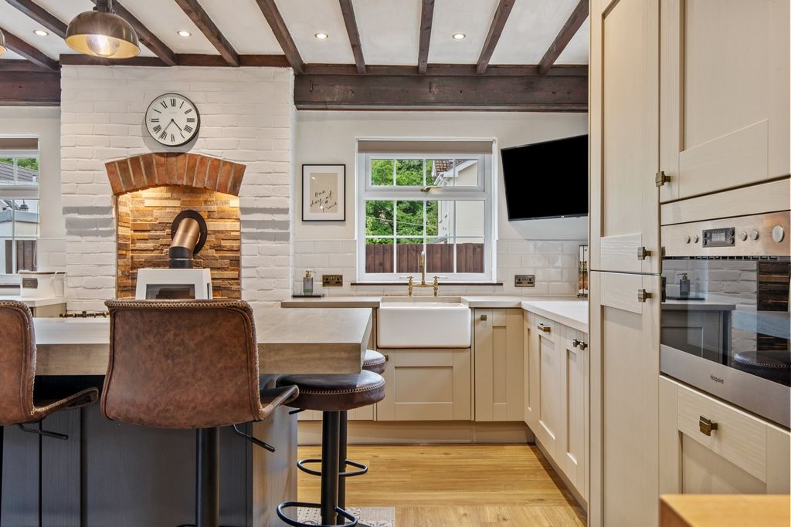

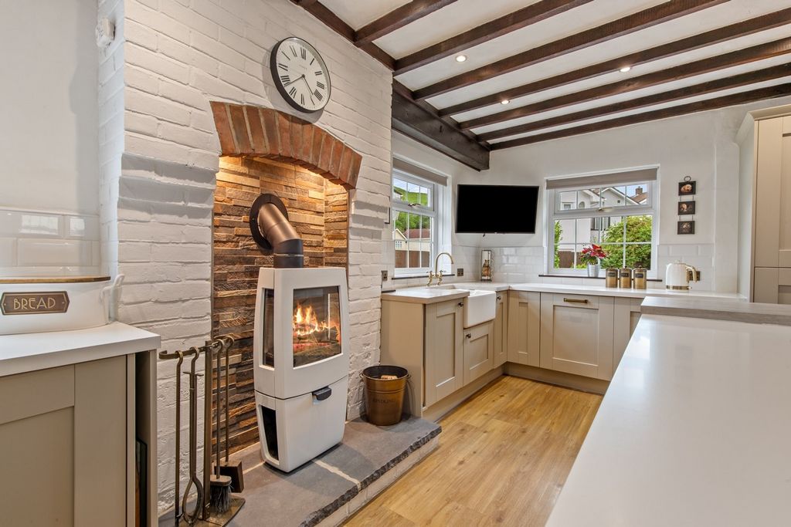
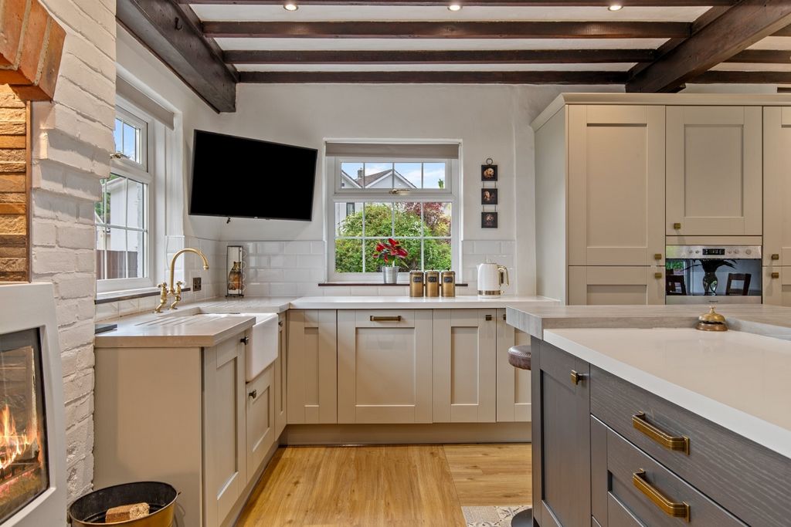


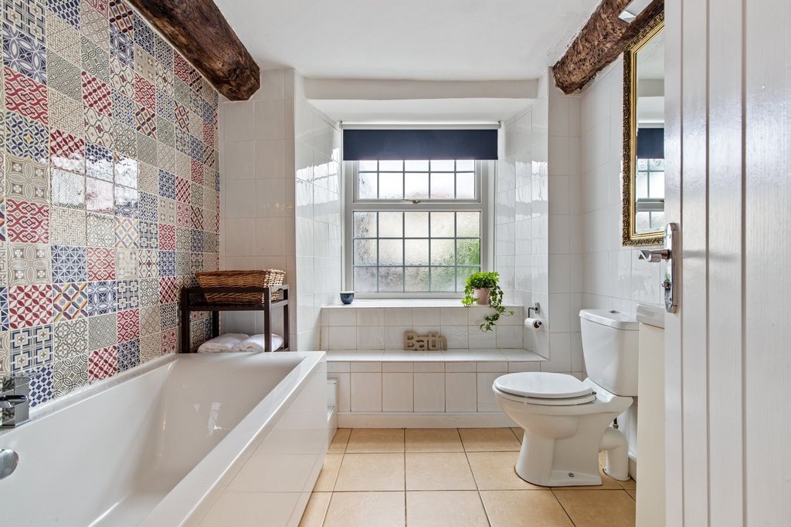






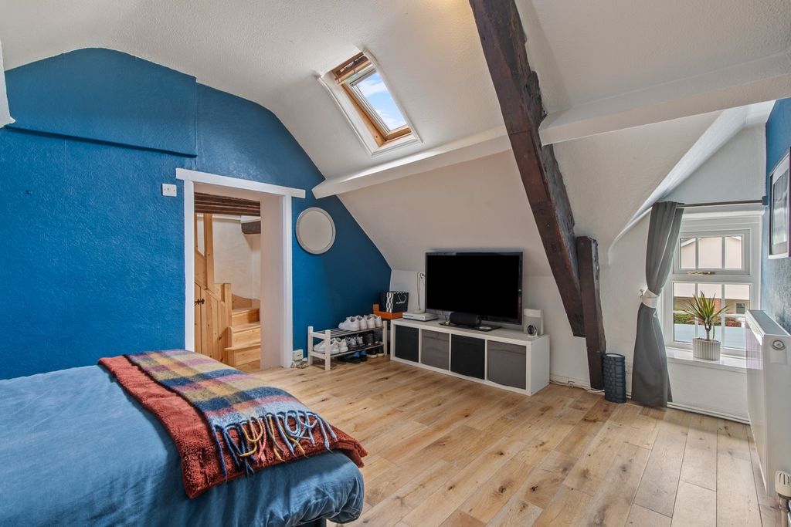


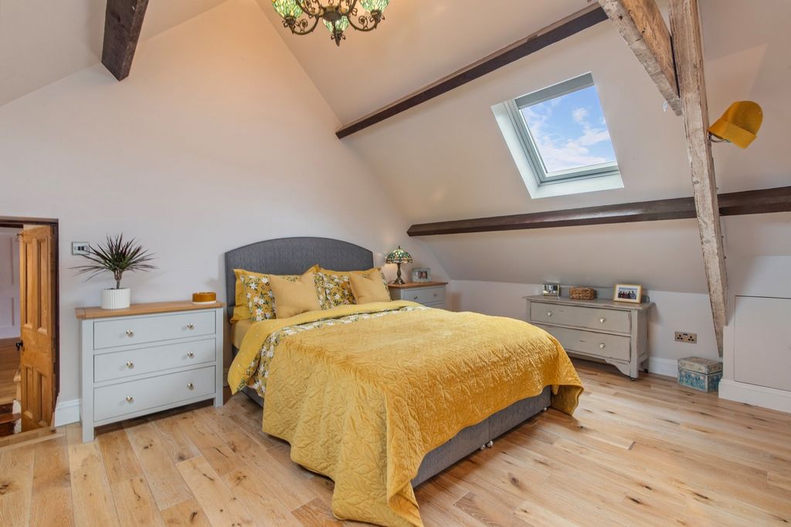










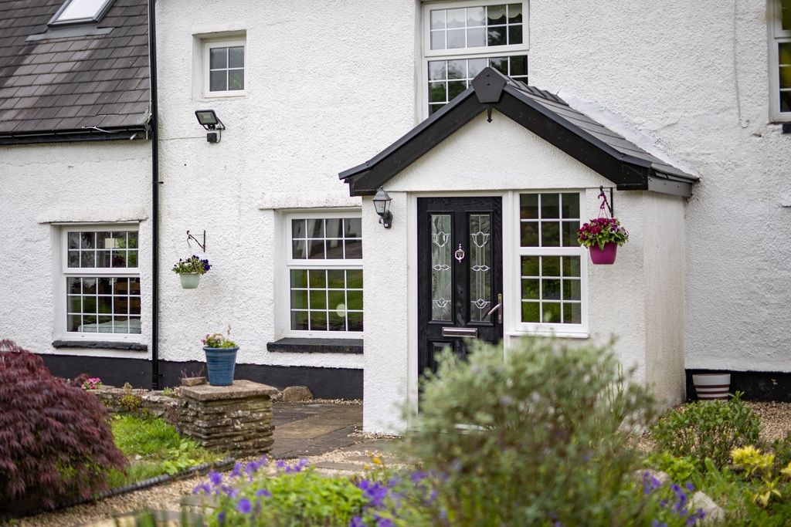

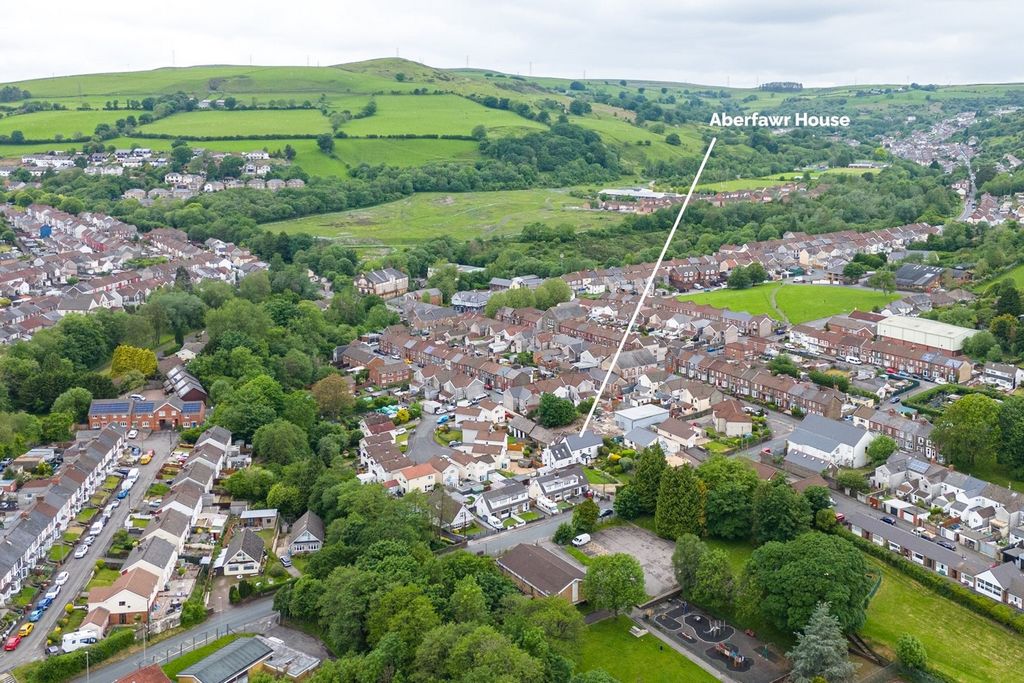
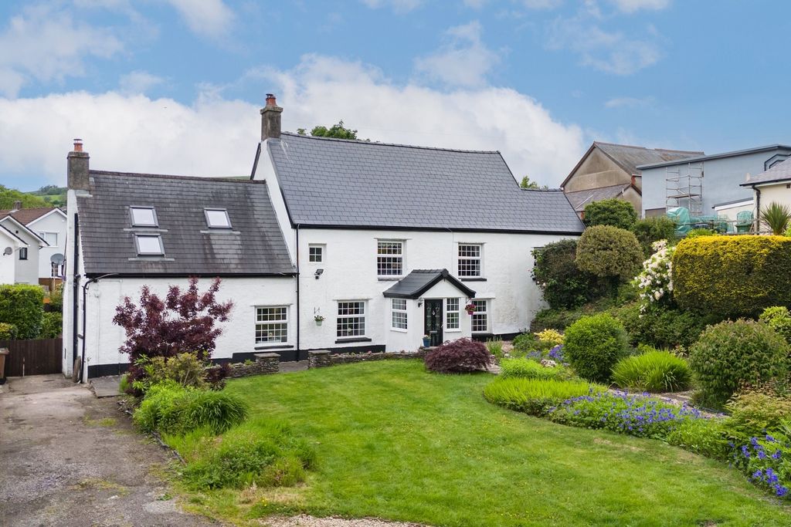


Features:
- Garden
- Parking Mehr anzeigen Weniger anzeigen Hiding behind a curtain of mature trees, hedges and colourful shrubs there's a pretty period property waiting to impress you with its beautiful blend of restored character and elegant modern additions.Called Aberfawr House, the stunning white-washed former farmhouse is tucked away off a residential road (which was named after the property) in the popular village of Abertridwr, within walking distance of the local amenities including shops, doctor surgery, post office, library, park, YMCA, take aways, schools, and also less than three miles from the town of Caerphilly, and easily commutable to Cardiff.But you can forget about urban spread and city sprawl at this stunning home, the oldest in the village with a blue plaque on the garden wall to celebrate its local history, because the house offers a foliage filled cocoon of peace and privacy. The immaculately presented abode provides a sanctuary that is drenched in period character and charm but has been restored to perfection to create a move-in ready gem.The much-loved home offers a wealth of features to delight, including a gorgeous newly created kitchen diner, a new roof and three luxury bathrooms across its three storeys.The attached old dairy has been renovated to create a charming annexe as wonderful bonus accommodation to facilitate multi-generational living.If wandering away from the home is required the location can combine the capital city on the doorstep with a stunning, undulating rural landscape rolling north to the Bannau Brycheiniog Brecon Beacons and south to the Glamorgan Heritage Coast and Gower peninsula.Hiking, biking and riding plus surfing and messing about on the water could easily entice you to explore the surrounding area. In addition socialising, shopping and working opportunities are offered on a village, town and city level, all within easy reach of this much-loved, beautiful home the owners will be sad to leave behind. STEP INSIDE - Step inside this very pretty white-washed former farmhouse and you're instantly welcomed by gorgeous, restored period character effortlessly blended with elegant and stylish modern additions. The cute and practical porch leads straight into a breathtaking lounge diner that is dominated by thick, exposed ceiling beams and a magnificent inglenook fireplace at the centre of an exposed stone wall. The fireplace is home to a huge log burner and hidden lighting and it's also a delight to find the original bread oven still in place.It's not hard to imagine many wonderful evenings spent with family and friends clustered around the impressive fireplace with the fire roaring and the chat flowing well into the night. At the other end of this substantial reception space is the formal dining zone, with ample space to host a sizeable social gathering ranging from a well attended dinner party to the whole family excitedly sitting together around a huge table waiting for Christmas dinner or Sunday lunch to arrive. There's a surprise space to discover at the end of the dining area formally the cheeseroom, this is a versatile space that can happily offer its services as a snug, playroom, library, reading nook or home office. Into the character-packed central hallway that includes a myriad of ceiling beams, to find a door leading into an exceptional kitchen that has been recently modernised. It's a well-equipped space that the cook is going to adore, full of worktops, storage and hidden appliances, but it is also a room that looks gorgeous. From the gentle two-tone shades of grey of the classic Shaker-style kitchen to the smooth and tactile white worktops, from the glint of metallic handles to the warm tones of the wooden flooring and shelving - this kitchen diner is an absolute stunner.But the owners have also embraced the period character of the space. The exposed beams have been given gravitas by staying dark stained, making the ceiling a core visual element of the room. The chimney breast has been opened and now features a stylish, modern log burner crowned by an arc of exposed bricks.The kitchen island is huge and can happily host an integrated breakfast bar so the audience of family or friends can enjoy watching the cook perform culinary magic as they create a feast. But this heart of the home' room is also a place to enjoy relaxed dining and host homework sessions with space for a large table and chairs.Also on the ground floor is a utility room and family bathroom, and both can offer the timeless and tasteful decor blended with period features that the house offers throughout. But there's more to see before you leave this ground level; a converted former dairy that would leave the cows amazed at what is now hiding within this two-storey space - an annexe that is bursting with charm, offering multi-generational living. The living area with recently installed log burner is a two-storey space that soars up into the exposed roof rafters and the sleeping zone is on a mezzanine level, accessed via a stone staircase that overlooks the lounge below. Leaving the dairy, it's time to climb the central staircase and explore the two upper floors of bedrooms, and they are as delightful and welcoming as the ground floor, with each room offering space and character, light and lovely views.The principal bedroom looks out over the front garden and it's a stunning space that has a breathtaking view of exposed roof rafters inside as well as the rural location outside. It's a stunning suite that offers the lucky occupant a sanctuary cloaked in pretty period features, and a practical space including a walk-in wardrobe and dressing area. There are three further bedrooms on this first floor, all with ample storage space, two with en-suite bathrooms and the third with an en-suite cloakroom. All with feature ceiling beams.On the top floor the final bedroom also offers an adjacent room that could be used as a lounge area making it a perfect teenager zone, tucked away from the rest of the house. Outside - Aberfawr House Step outside into the peaceful rear courtyard garden that is just as charming as the beautiful home that it serves. The sun-drenched, flagstone patio that hugs the house is the perfect sanctuary, surrounded by mature planting that provides a cloak of foliage to add privacy as well as a pretty visual display throughout the year. This is a forever enticing spot to feel cocooned within your own, nature-packed island, relaxing on a lounger, enjoying alfresco dining with family and friends, and playing host to summer BBQs and evening drinks parties. There is also a large attached former cow shed with the original milking stalls still in situ, accessed externally from the courtyard garden area, which is currently used for storage but could potentially be converted to further self contained annexe accommodation, subject to the necessary planning permission/consents. Wander around to the front garden to find an expansive lawn used for playing games and a terrace that runs the width of the house that can happily host larger social gatherings, tucked away behind mature trees and a riot of colourful shrubs that hides this period gem from the residential road. When guests arrive at this stunning home they will be thrilled with the welcome the farmhouse offers as they walk in through the impressive stone walled gate to find ample off-road parking and a visually appealing white-washed facade.Against a backdrop of rooftops and a rural landscape that envelopes the village, the owners have enjoyed many years entertaining within both garden spaces, from day to night and season to season, making wonderful memories that will last a lifetime Viewings Please make sure you have viewed all of the marketing material to avoid any unnecessary physical appointments. Pay particular attention to the floorplan, dimensions, video (if there is one) as well as the location marker. In order to offer flexible appointment times, we have a team of dedicated Viewings Specialists who will show you around. Whilst they know as much as possible about each property, in-depth questions may be better directed towards the Sales Team in the office. If you would rather a ‘virtual viewing’ where one of the team shows you the property via a live streaming service, please just let us know. Selling? We offer free Market Appraisals or Sales Advice Meetings without obligation. Find out how our award winning service can help you achieve the best possible result in the sale of your property. Legal You may download, store and use the material for your own personal use and research. You may not republish, retransmit, redistribute or otherwise make the material available to any party or make the same available on any website, online service or bulletin board of your own or of any other party or make the same available in hard copy or in any other media without the website owner's express prior written consent. The website owner's copyright must remain on all reproductions of material taken from this website.
Features:
- Garden
- Parking Verscholen achter een gordijn van volwassen bomen, hagen en kleurrijke struiken wacht een mooi historisch pand om indruk op u te maken met zijn prachtige mix van gerestaureerd karakter en elegante moderne toevoegingen.De prachtige witgekalkte voormalige boerderij, genaamd Aberfawr House, is weggestopt aan een woonweg (die naar het pand is vernoemd) in het populaire dorp Abertridwr, op loopafstand van de lokale voorzieningen, waaronder winkels, dokterspraktijk, postkantoor, bibliotheek, park, YMCA, afhaalrestaurants, scholen, en ook minder dan drie mijl van de stad Caerphilly, en gemakkelijk te pendelen naar Cardiff.Maar u kunt de stadsuitbreiding en stadsuitbreiding vergeten in dit prachtige huis, het oudste in het dorp met een blauwe plaquette op de tuinmuur om de lokale geschiedenis te vieren, omdat het huis een met gebladerte gevulde cocon van rust en privacy biedt. De onberispelijk gepresenteerde woning biedt een heiligdom dat doordrenkt is van historisch karakter en charme, maar tot in de perfectie is gerestaureerd om een juweeltje te creëren dat klaar is om in te trekken.Het geliefde huis biedt een schat aan functies om te verrassen, waaronder een prachtige nieuw gecreëerde woonkeuken, een nieuw dak en drie luxe badkamers verdeeld over de drie verdiepingen.De aangrenzende oude zuivelfabriek is gerenoveerd om een charmant bijgebouw te creëren als prachtige bonusaccommodatie om wonen met meerdere generaties mogelijk te maken.Als het nodig is om weg te dwalen van het huis, kan de locatie de hoofdstad voor de deur combineren met een verbluffend, golvend landelijk landschap dat naar het noorden rolt naar de Bannau Brycheiniog Brecon Beacons en naar het zuiden naar de Glamorgan Heritage Coast en het schiereiland Gower.Wandelen, fietsen en paardrijden plus surfen en rommelen op het water kunnen u gemakkelijk verleiden om de omgeving te verkennen. Daarnaast worden er mogelijkheden geboden om te socializen, winkelen en werken op dorps-, stads- en stadsniveau, allemaal binnen handbereik van dit geliefde, prachtige huis dat de eigenaren met verdriet zullen achterlaten. STAP BINNEN - Stap binnen in deze zeer mooie witgekalkte voormalige boerderij en je wordt meteen verwelkomd door een prachtig, gerestaureerd historisch karakter dat moeiteloos wordt vermengd met elegante en stijlvolle moderne toevoegingen. De schattige en praktische veranda leidt rechtstreeks naar een adembenemende woon-eetkamer die wordt gedomineerd door dikke, zichtbare plafondbalken en een prachtige open haard in het midden van een stenen muur. De open haard is de thuisbasis van een enorme houtkachel en verborgen verlichting en het is ook een genot om de originele broodoven nog op zijn plaats te vinden.Het is niet moeilijk om je vele heerlijke avonden voor te stellen die je met familie en vrienden hebt doorgebracht, gegroepeerd rond de indrukwekkende open haard, met het vuur dat knettert en het gesprek tot diep in de nacht doorstroomt. Aan de andere kant van deze substantiële ontvangstruimte bevindt zich de formele eetzone, met voldoende ruimte om een grote sociale bijeenkomst te organiseren, variërend van een goed bezocht etentje tot het hele gezin dat opgewonden samen rond een enorme tafel zit te wachten op het kerstdiner of de zondagse lunch. Er is een verrassingsruimte te ontdekken aan het einde van het eetgedeelte, formeel de kaaskamer, dit is een veelzijdige ruimte die graag zijn diensten kan aanbieden als een knusse kamer, bibliotheek, leeshoek of thuiskantoor. In de karaktervolle centrale hal met een groot aantal plafondbalken, vindt u een deur die leidt naar een uitzonderlijke keuken die onlangs is gemoderniseerd. Het is een goed uitgeruste ruimte waar de kok dol op zal zijn, vol met werkbladen, opbergruimte en verborgen apparaten, maar het is ook een kamer die er prachtig uitziet. Van de zachte tweekleurige grijstinten van de klassieke keuken in Shaker-stijl tot de gladde en tactiele witte werkbladen, van de glinstering van metalen handgrepen tot de warme tinten van de houten vloeren en rekken - deze woonkeuken is een absolute knaller.Maar de eigenaren hebben ook het historische karakter van de ruimte omarmd. De zichtbare balken hebben gravitas gekregen door donker gebeitst te blijven, waardoor het plafond een visueel kernelement van de kamer is. De schoorsteenboezem is geopend en is nu voorzien van een stijlvolle, moderne houtkachel bekroond door een boog van zichtbare bakstenen.Het kookeiland is enorm en kan met plezier een geïntegreerde ontbijtbar herbergen, zodat het publiek van familie of vrienden kan genieten van het kijken naar de kok die culinaire magie uitvoert terwijl ze een feestmaal creëren. Maar deze kamer in het hart van het huis is ook een plek om ontspannen te dineren en huiswerksessies te organiseren met ruimte voor een grote tafel en stoelen.Ook op de begane grond is een bijkeuken en een familiebadkamer, en beide kunnen de tijdloze en smaakvolle inrichting bieden, vermengd met historische kenmerken die het huis overal biedt. Maar er is nog meer te zien voordat je deze begane grond verlaat; Een omgebouwde voormalige zuivelfabriek die de koeien versteld zou doen staan van wat er nu verborgen zit in deze ruimte van twee verdiepingen - een bijgebouw dat barst van de charme en multigenerationeel wonen biedt. De woonkamer met recent geïnstalleerde houtkachel is een ruimte van twee verdiepingen die oploopt in de blootgestelde dakspanten en de slaapzone bevindt zich op een tussenverdieping, toegankelijk via een stenen trap die uitkijkt op de woonkamer eronder. Bij het verlaten van de zuivelfabriek is het tijd om de centrale trap te beklimmen en de twee bovenste verdiepingen met slaapkamers te verkennen, en ze zijn net zo heerlijk en gastvrij als de begane grond, waarbij elke kamer ruimte en karakter, licht en een prachtig uitzicht biedt.De hoofdslaapkamer kijkt uit over de voortuin en het is een prachtige ruimte met een adembenemend uitzicht op blootgestelde dakspanten binnen en de landelijke locatie buiten. Het is een prachtige suite die de gelukkige bewoner een heiligdom biedt gehuld in mooie historische kenmerken, en een praktische ruimte met een inloopkast en kleedruimte. Er zijn nog drie slaapkamers op deze eerste verdieping, allemaal met voldoende bergruimte, twee met en-suite badkamers en de derde met een en-suite garderobe. Allemaal met balken aan het plafond.Op de bovenste verdieping biedt de laatste slaapkamer ook een aangrenzende kamer die kan worden gebruikt als een loungeruimte, waardoor het een perfecte tienerzone is, weggestopt van de rest van het huis. Buiten - Aberfawr House Stap naar buiten in de rustige achtertuin die net zo charmant is als het prachtige huis dat het dient. De zonovergoten, plavuizen patio die het huis omhelst, is het perfecte toevluchtsoord, omgeven door volwassen beplanting die een mantel van gebladerte biedt om privacy toe te voegen, evenals een mooie visuele weergave het hele jaar door. Dit is een altijd verleidelijke plek om je cocon te voelen op je eigen, natuurrijke eiland, te ontspannen op een ligstoel, buiten te dineren met familie en vrienden, en gastheer te zijn voor zomerse barbecues en avondborrels. Er is ook een grote aangebouwde voormalige koeienstal met de originele melkboxen nog steeds op hun plaats, extern toegankelijk vanuit de binnentuin, die momenteel wordt gebruikt voor opslag, maar die mogelijk kan worden omgebouwd tot verdere zelfstandige bijgebouwen, afhankelijk van de benodigde bouwvergunningen/toestemmingen. Wandel rond naar de voortuin om een uitgestrekt gazon te vinden dat wordt gebruikt voor het spelen van spelletjes en een terras dat over de breedte van het huis loopt en waar graag grotere sociale bijeenkomsten kunnen worden gehouden, weggestopt achter volwassen bomen en een rel van kleurrijke struiken die dit historische juweeltje verbergen voor de woonweg. Wanneer gasten aankomen bij dit prachtige huis, zullen ze blij zijn met het welkom dat de boerderij biedt als ze door de indrukwekkende stenen ommuurde poort naar binnen lopen om voldoende off-road parking en een visueel aantrekkelijke witgekalkte gevel te vinden.Tegen een achtergrond van daken en een landelijk landschap dat het dorp omhult, hebben de eigenaren vele jaren genoten van het vermaken in beide tuinruimtes, van dag tot nacht en van seizoen tot seizoen, en hebben ze prachtige herinneringen gemaakt die een leven lang meegaan Bezichtigingen Zorg ervoor dat u al het marketingmateriaal hebt bekeken om onnodige fysieke afspraken te voorkomen. Let vooral op de plattegrond, de afmetingen, de video (als die er is) en de locatiemarkering. Om flexibele afspraaktijden te bieden, hebben we een team van toegewijde bezichtigingsspecialisten die u rondleiden. Hoewel ze zoveel mogelijk weten over elke woning, kunnen diepgaande vragen beter worden gericht aan het verkoopteam op kantoor. Als u liever een 'virtuele bezichtiging' wilt waarbij een van het team u de woning laat zien via een livestreaming, laat het ons dan weten. Verkopen? Wij bieden gratis Markttaxaties of Verkoopadviesgesprekken aan zonder verplichting. Ontdek hoe onze bekroonde service u kan helpen het best mogelijke resultaat te behalen bij de verkoop van uw woning. Legaal U mag het materiaal downloaden, opslaan en gebruiken voor uw eigen persoonlijk gebruik en onderzoek. U mag het materiaal niet opnieuw publiceren, opnieuw verzenden, herdistribueren of anderszins beschikbaar stellen aan een partij of het beschikbaar stellen op een website, online service of bulletinboard van uzelf of van een andere par... Za oponou vzrastlých stromov, živých plotov a farebných kríkov čaká pekná dobová nehnuteľnosť, ktorá na vás zapôsobí svojou krásnou zmesou obnoveného charakteru a elegantných moderných doplnkov.Ohromujúci biely bývalý statok s názvom Aberfawr House je zastrčený pri obytnej ceste (ktorá bola pomenovaná po nehnuteľnosti) v obľúbenej dedine Abertridwr, v pešej vzdialenosti od miestnej občianskej vybavenosti vrátane obchodov, lekárskej ordinácie, pošty, knižnice, parku, YMCA, reštaurácií so sebou, škôl a tiež menej ako tri míle od mesta Caerphilly, a ľahko dojazditeľný do Cardiffu.Môžete však zabudnúť na mestské rozšírenie a rozrastanie mesta v tomto úžasnom dome, najstaršom v dedine s modrou tabuľou na záhradnej stene na oslavu miestnej histórie, pretože dom ponúka kuklu pokoja a súkromia plnú lístia. Bezchybne prezentovaný príbytok poskytuje útočisko, ktoré je presiaknuté dobovým charakterom a šarmom, ale bolo obnovené k dokonalosti, aby vytvorilo klenot pripravený na nasťahovanie.Obľúbený dom ponúka množstvo funkcií, ktoré potešia, vrátane nádhernej novovytvorenej kuchynskej jedálne, novej strechy a troch luxusných kúpeľní na troch poschodiach.Pripojená stará mliekareň bola zrekonštruovaná, aby vytvorila očarujúcu prístavbu ako nádherné bonusové ubytovanie na uľahčenie viacgeneračného bývania.Ak je potrebný odchod od domu, lokalita môže kombinovať hlavné mesto na prahu s ohromujúcou, zvlnenou vidieckou krajinou na sever k Bannau Brycheiniog Brecon Beacons a na juh k pobrežiu Glamorgan Heritage Coast a polostrovu Gower.Turistika, cyklistika a jazda na koni, surfovanie a zábava na vode vás môžu ľahko nalákať na preskúmanie okolia. Okrem toho sú ponúkané spoločenské a pracovné príležitosti na úrovni dediny, mesta a mesta, a to všetko v dosahu tohto veľmi milovaného a krásneho domu, ktorý majitelia budú smutne opustiť. VSTÚPTE DNÚTRA - Vstúpte do tohto veľmi pekného bieleho bývalého statku a okamžite vás privíta nádherný, zrekonštruovaný dobový charakter bez námahy zmiešaný s elegantnými a štýlovými modernými doplnkami. Roztomilá a praktická veranda vedie priamo do úchvatnej obývacej jedálne, ktorej dominujú hrubé, odhalené stropné trámy a nádherný krb v strede odhalenej kamennej steny. Krb je domovom obrovského horáka na guľatinu a skrytého osvetlenia a je tiež potešením nájsť pôvodnú pec na chlieb.Nie je ťažké si predstaviť veľa nádherných večerov strávených s rodinou a priateľmi zoskupenými okolo pôsobivého krbu s burácajúcim ohňom a rozhovorom plynúcim dlho do noci. Na druhom konci tohto významného recepčného priestoru je formálna jedálenská zóna s dostatkom priestoru na usporiadanie veľkého spoločenského stretnutia od dobre navštevovanej večere až po celú rodinu, ktorá vzrušene sedí spolu okolo obrovského stola a čaká na vianočnú večeru alebo nedeľný obed. Na konci jedálenského kúta je prekvapivý priestor, ktorý je formálne syrovňou, je to všestranný priestor, ktorý môže s radosťou ponúknuť svoje služby ako útulná herňa, knižnica, kútik na čítanie alebo domáca kancelária. Do centrálnej chodby plnej charakteru, ktorá zahŕňa nespočetné množstvo stropných trámov, nájdete dvere vedúce do výnimočnej kuchyne, ktorá bola nedávno zmodernizovaná. Je to dobre vybavený priestor, ktorý bude kuchár zbožňovať, plný pracovných dosiek, úložných priestorov a skrytých spotrebičov, ale je to aj miestnosť, ktorá vyzerá nádherne. Od jemných dvojfarebných odtieňov šedej klasickej kuchyne v štýle Shaker až po hladké a príjemné biele pracovné dosky, od lesku kovových rukovätí až po teplé tóny drevenej podlahy a regálov - táto kuchynská jedáleň je absolútnym ohromením.Majitelia však prijali aj dobový charakter priestoru. Odhalené trámy dostali vážnosť tým, že zostali tmavo zafarbené, vďaka čomu sa strop stal základným vizuálnym prvkom miestnosti. Komín bol otvorený a teraz je vybavený štýlovým, moderným horákom na guľatinu korunovaným oblúkom odhalených tehál.Kuchynský ostrov je obrovský a môže s radosťou hostiť integrovaný raňajkový bar, takže publikum rodiny alebo priateľov si môže vychutnať sledovanie kuchára, ktorý predvádza kulinárske kúzlo pri vytváraní hostiny. Ale toto srdce miestnosti domova je tiež miestom, kde si môžete vychutnať uvoľnené stolovanie a usporiadať domáce úlohy s priestorom pre veľký stôl a stoličky.Na prízemí je tiež technická miestnosť a rodinná kúpeľňa a obe môžu ponúknuť nadčasovú a vkusnú výzdobu zmiešanú s dobovými prvkami, ktoré dom ponúka. Ale je toho viac, čo môžete vidieť, kým opustíte túto úroveň terénu; Prerobená bývalá mliekareň, ktorá by kravy ohromila tým, čo sa teraz skrýva v tomto dvojposchodovom priestore - prístavba, ktorá prekypuje šarmom a ponúka viacgeneračné bývanie. Obývacia časť s nedávno nainštalovaným horákom na guľatinu je dvojpodlažný priestor, ktorý stúpa do odhalených strešných krokiev a spacia zóna je na medziposchodí, kam sa dostanete po kamennom schodisku s výhľadom na salónik pod ním. Po odchode z mliekarne je čas vyliezť po centrálnom schodisku a preskúmať dve horné poschodia spální, ktoré sú rovnako nádherné a príjemné ako prízemie, pričom každá izba ponúka priestor a charakter, svetlo a krásny výhľad.Hlavná spálňa má výhľad na predzáhradku a je to úžasný priestor, ktorý má úchvatný výhľad na odhalené strešné krokvy vo vnútri, ako aj na vidiecku polohu vonku. Je to úžasný apartmán, ktorý ponúka šťastnému obyvateľovi svätyňu zahalenú do pekných dobových prvkov a praktický priestor vrátane šatníka a šatne. Na tomto prvom poschodí sú ďalšie tri spálne, všetky s dostatkom úložného priestoru, dve s vlastnou kúpeľňou a tretia so šatňou. Všetky so stropnými trámami.Na najvyššom poschodí ponúka posledná spálňa aj priľahlú miestnosť, ktorá by mohla byť použitá ako obývací priestor, čo z nej robí dokonalú zónu pre tínedžerov, zastrčenú od zvyšku domu. Vonku - Aberfawr House Vstúpte do pokojnej záhrady na zadnom nádvorí, ktorá je rovnako očarujúca ako krásny dom, ktorému slúži. Slnkom zaliata dlažobná terasa, ktorá obopína dom, je dokonalou svätyňou obklopenou zrelou výsadbou, ktorá poskytuje plášť lístia na zvýšenie súkromia a pekného vizuálneho displeja po celý rok. Toto je navždy lákavé miesto, kde sa môžete cítiť zakuklení na svojom vlastnom ostrove plnom prírody, relaxovať na ležadle, vychutnávať si stolovanie pod holým nebom s rodinou a priateľmi a hostiť letné grilovačky a večerné párty. K dispozícii je tiež veľký bývalý kravínsky chliev s pôvodnými dojiacimi stánkami stále na mieste, prístupný zvonka zo záhradného priestoru na nádvorí, ktorý sa v súčasnosti používa na skladovanie, ale potenciálne by mohol byť premenený na ďalšie samostatné prístavbové ubytovanie, s výhradou potrebného stavebného povolenia/súhlasov. Prejdite sa do predzáhradky a nájdite rozsiahly trávnik používaný na hranie hier a terasu, ktorá sa tiahne po celej šírke domu, kde sa môžu šťastne konať väčšie spoločenské stretnutia, zastrčená za vzrastlými stromami a nepokojmi farebných kríkov, ktoré skrývajú tento dobový klenot pred obytnou cestou. Keď hostia dorazia do tohto úžasného domu, budú nadšení privítaním, ktoré farma ponúka, keď prejdú cez pôsobivú kamennú bránu a nájdu dostatok terénnych parkovísk a vizuálne príťažlivú bielu fasádu.Na pozadí striech a vidieckej krajiny, ktorá obklopuje dedinu, si majitelia užívali mnoho rokov zábavy v oboch záhradných priestoroch, zo dňa na noc a z ročného obdobia na ročné obdobie, čím si vytvorili nádherné spomienky, ktoré vám zostanú na celý život Prehliadky Uistite sa, že ste si prezreli všetky marketingové materiály, aby ste sa vyhli zbytočným fyzickým stretnutiam. Venujte osobitnú pozornosť pôdorysu, rozmerom, videu (ak existuje), ako aj značke umiestnenia. Aby sme vám mohli ponúknuť flexibilné časy stretnutí, máme tím špecializovaných špecialistov na prehliadky, ktorí vás prevedú. Aj keď vedia o každej nehnuteľnosti čo najviac, hĺbkové otázky môžu byť lepšie nasmerované na predajný tím v kancelárii. Ak by ste uprednostnili "virtuálne prezeranie", kde vám jeden z tímov ukáže nehnuteľnosť prostredníctvom služby živého vysielania, dajte nám vedieť. Predaj? Ponúkame bezplatné ocenenia trhu alebo poradenské stretnutia s predajom bez záväzkov. Zistite, ako vám naša ocenená služba môže pomôcť dosiahnuť čo najlepší výsledok pri predaji vašej nehnuteľnosti. Legálny Materiál si môžete stiahnuť, uložiť a použiť na svoje osobné použitie a výskum. Nesmiete opätovne publikovať, opätovne prenášať, redistribuovať alebo inak sprístupňovať materiál žiadnej strane alebo ho sprístupňovať na žiadnej webovej stránke, online službe alebo nástenke vlastnej alebo akejkoľvek inej strany, ani ho sprístupniť v tlačenej podobe alebo v akomkoľvek inom médiu bez výslovného predchádzajúceho písomného súhlasu vlastníka webovej stránky. Autorské p...