749.000 EUR
749.000 EUR
850.000 EUR
3 Ba
145 m²
749.000 EUR
980.000 EUR
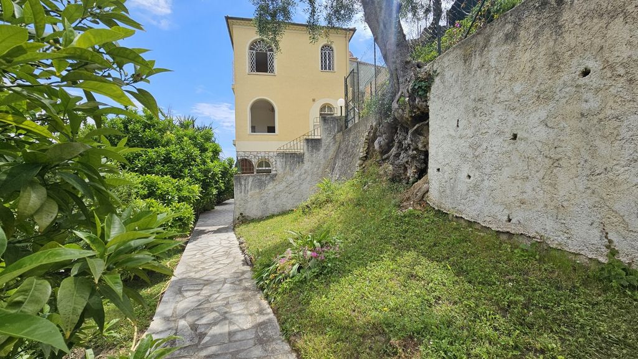
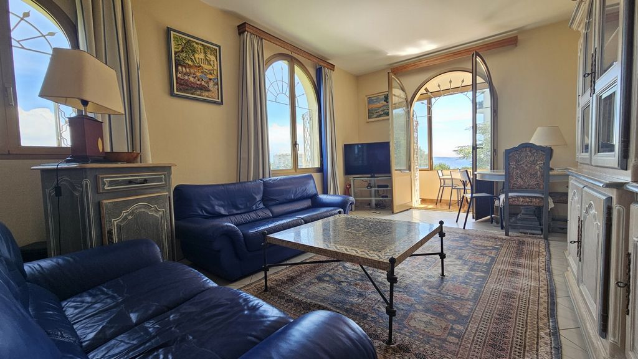
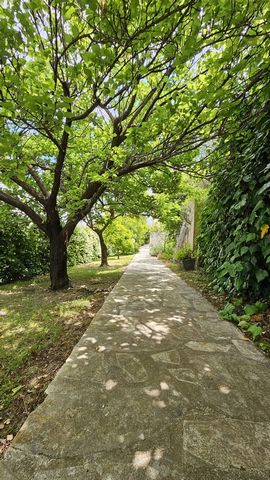
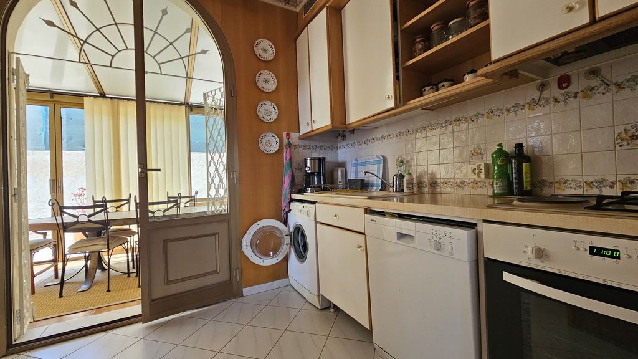
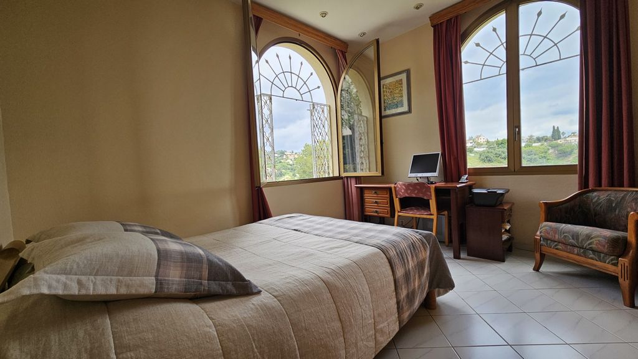
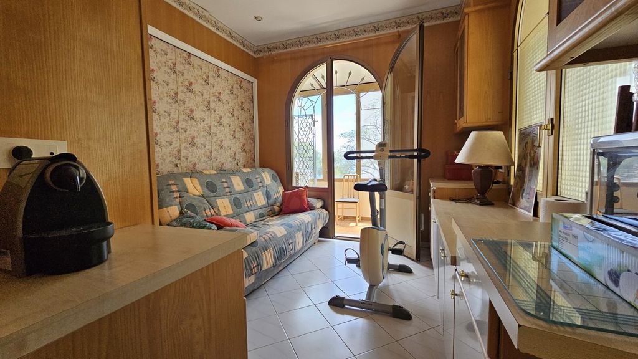
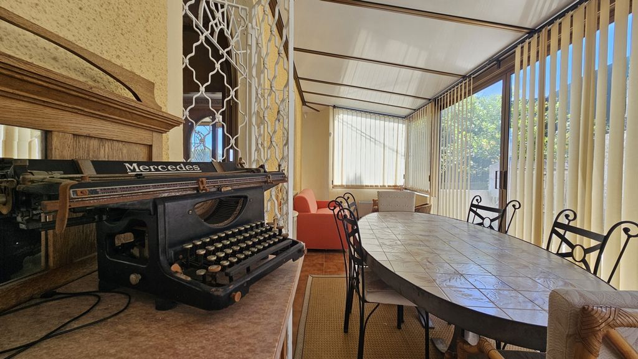
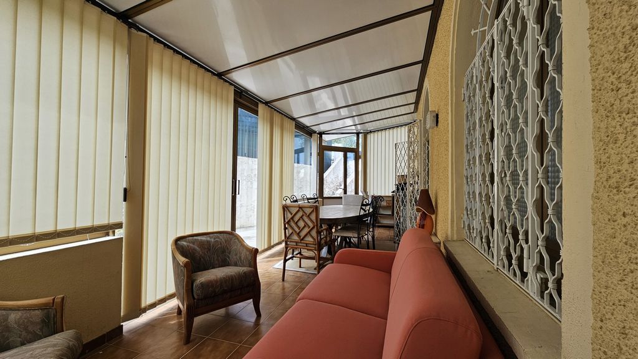
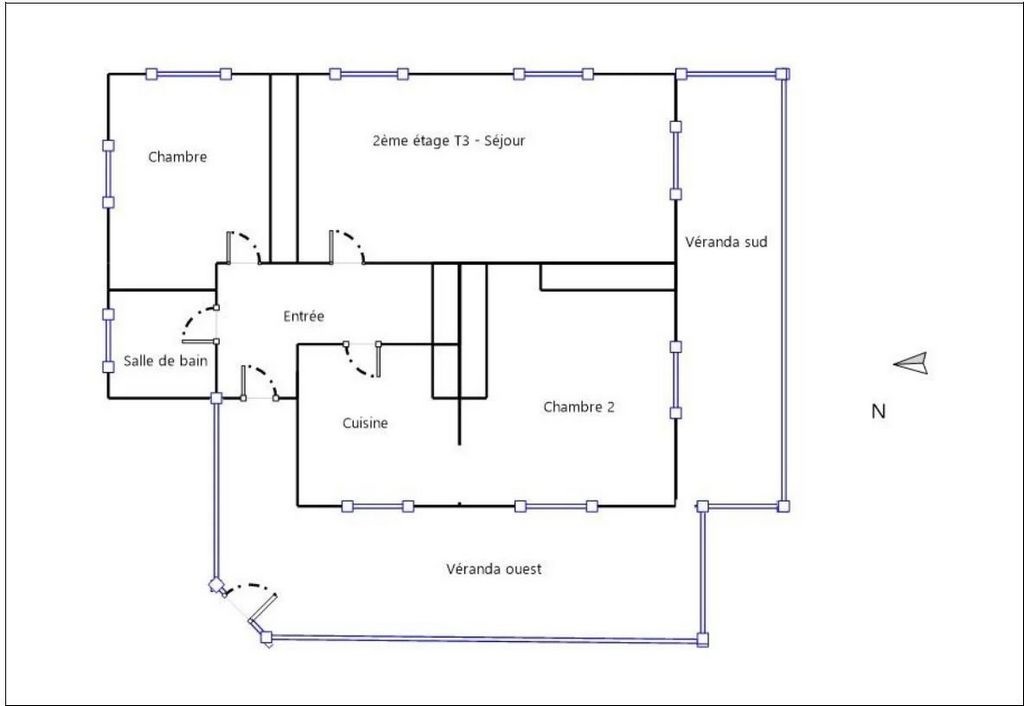
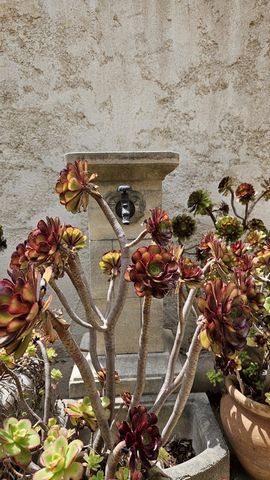
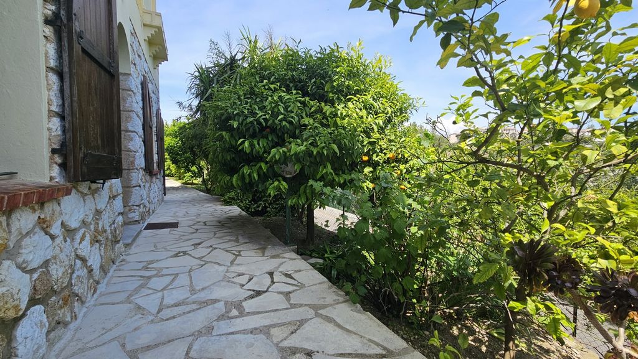
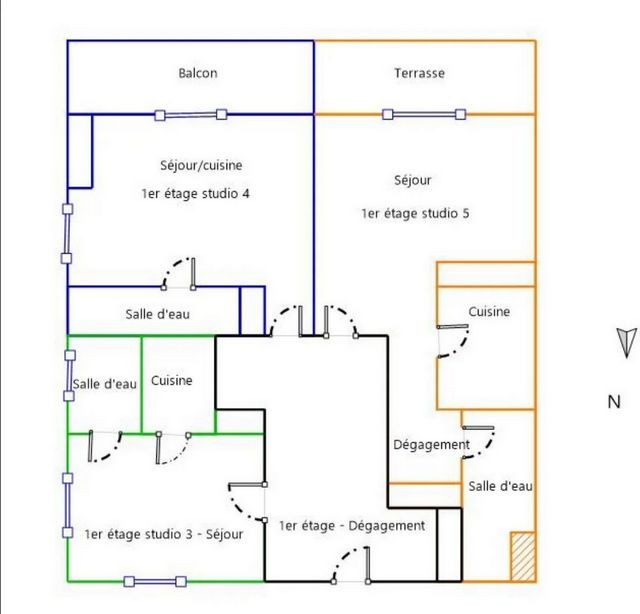
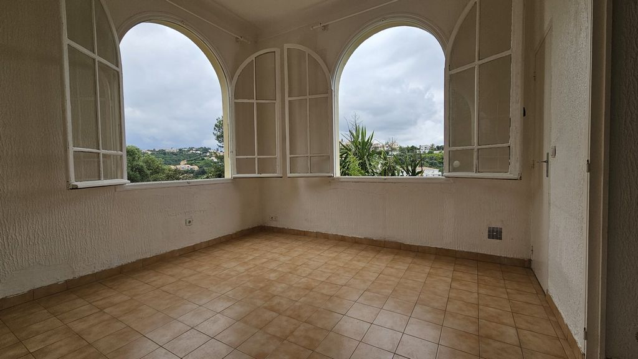
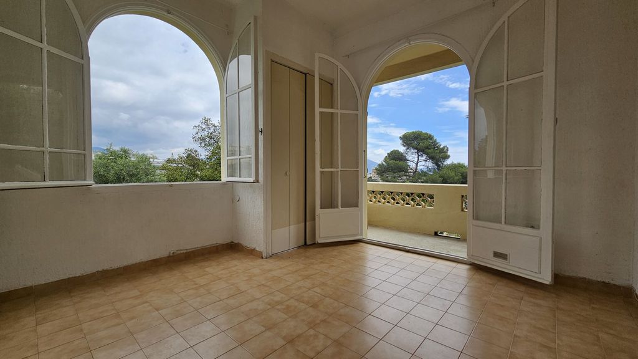
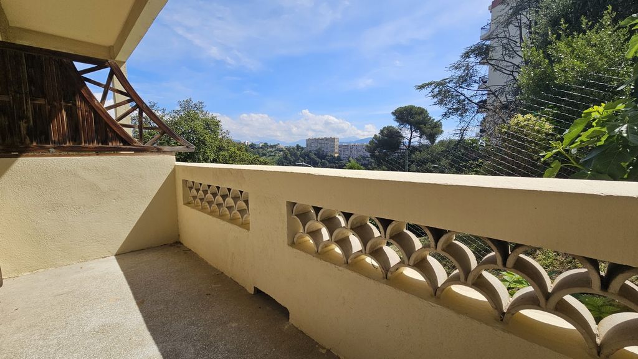
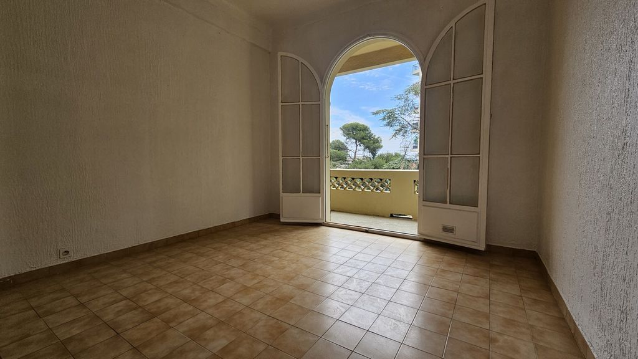
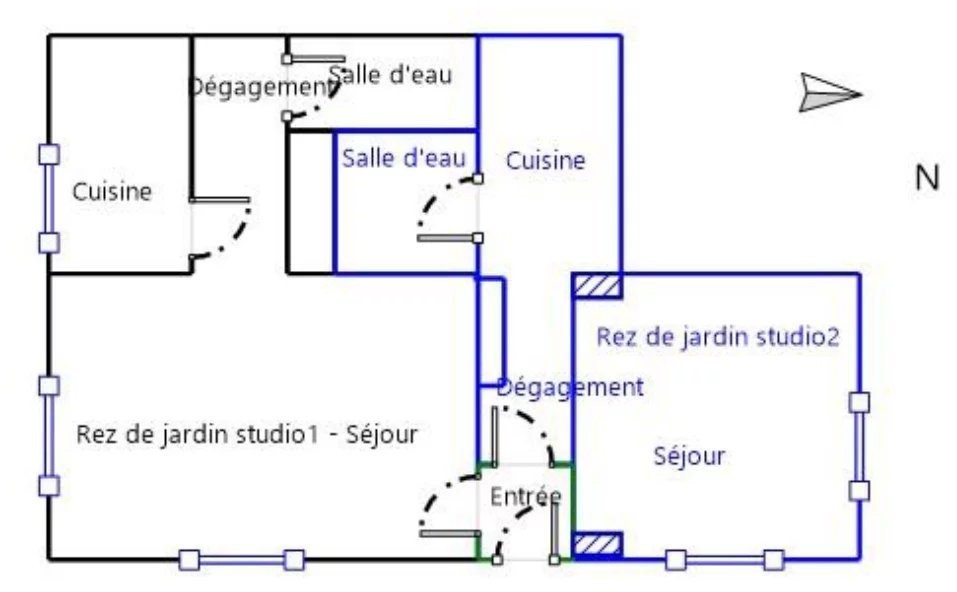
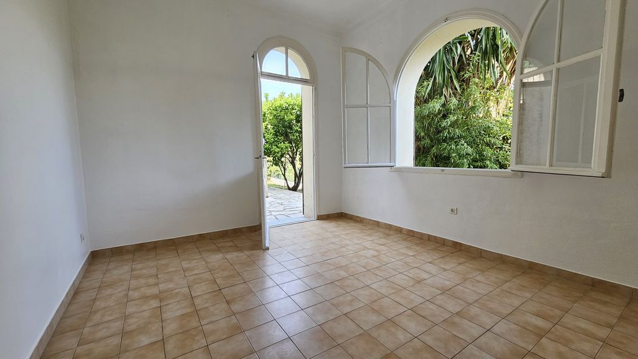
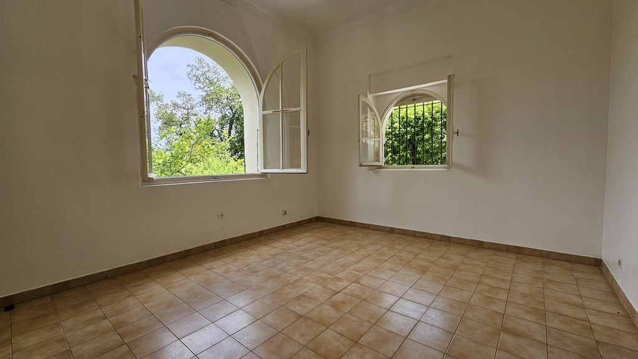
This house extends over a plot of 1042 m2, offering the possibility of installing an above-ground swimming pool. This garden is adorned with fruit trees, citrus trees and olive trees. In addition, two garages are available for parking or storage.
On the ground floor, you will find two studios of 22 m2 and 23 m2, each with a private terrace facing West.
The first floor is composed of three studios of 16 m2, 18 m2 and 26 m2, also with private terraces.
On the second floor is a 3-room apartment of 70 m2 composed of a living/dining room opening onto a veranda of 12 m2, an independent kitchen opening onto a veranda of 25m2, a bedroom, an office, plenty of storage, a bathroom with whirlpool bath and toilet.
Each studio is equipped with an electric heating system and a cumulus tank, and has its own water and electricity meters. The various apartments require renovation work and benefit from a high ceiling (3.20m) with the possibility of converting a mezzanine according to your desires.
Each studio is easily rented by its proximity to the IUT, the beaches, the Promenade des Anglais, the port and the airport of Nice.
There are various options available to you depending on your goals: division of ownership, use as a family home or rental investment.
Condominium plans are available, with an accurate estimate of the annual profitability of the units, reaching 9.22% with the renovation of the studios.
Floors and entrances can be separated or grouped together with an existing hopper, providing the flexibility to create the ideal configuration, whether for a lot division or a unified family residence.
Contact us today to schedule a visit!
---
Come and discover this beautiful Villa niçoise of 175m2, built on three levels, currently divided into six flats with views of the sea and surrounding hills.
The house is set in 1042 m2 of land, with the possibility of installing an above-ground swimming pool. The garden is adorned with fruit, citrus and olive trees. In addition, two garages are available for parking or storage.
On the ground floor, there are two studios, measuring 22 m2 and 23 m2, each with its own west-facing terrace.
The first floor comprises three studios measuring 16 m2, 18 m2 and 26 m2, also with private terraces.
The second floor comprises a 70 m2 3-room flat with a lounge/dining room opening onto a 12 m2 veranda, a separate kitchen opening onto a 25 m2 veranda, a bedroom, a study, plenty of storage space, a bathroom with whirlpool bath and a toilet.
Each studio is equipped with electric heating and a hot water tank, and has its own water and electricity meters. The various flats are in need of renovation and have high ceilings (3.20 m), with the option of a mezzanine floor.
Each studio is easy to rent thanks to its proximity to the IUT, the beaches, the Promenade des Anglais, the port and Nice airport.
Various options are available depending on your objectives: property division, use as a family home or rental investment.
Co-ownership plans are available, with a precise estimate of the annual profitability of the units, reaching 9.22% with the renovation of the studios.
Floors and entrances can be separated or grouped thanks to an existing hopper, offering the flexibility to create the ideal configuration, whether for a division of lots or a unified family residence.
Contact us today to arrange a viewing!
Features:
- Garden Mehr anzeigen Weniger anzeigen Venez découvrir cette belle Villa niçoise de 175m2, élevée sur trois niveaux, actuellement divisée en six appartements avec vue mer et collines environnantes.
Cette maison s'étend sur un terrain de 1042 m2, offrant la possibilité d'installer une piscine hors-sol. Ce jardin est orné d'arbres fruitiers, d'agrumes et d'oliviers. De plus, deux garages sont disponibles pour le stationnement ou le stockage.
Au rez-de-chaussée, vous trouverez deux studios de 22 m2 et 23 m2, disposant chacun d'une terrasse privative exposée Ouest.
Le premier étage est composé de trois studios de 16 m2, 18 m2 et 26 m2, disposant également de terrasses privatives.
Au deuxième étage se trouve un appartement de 3 pièces de 70 m2 composé, d’un salon/salle à manger donnant sur une véranda de 12 m2, une cuisine indépendante donnant sur une véranda de 25m2, une chambre, un bureau, de nombreux rangements, une salle de bain avec baignoire balnéo et de toilettes.
Chaque studio est équipé d'un système de chauffage électrique et d'un cumulus, et bénéficie de ses propres compteurs d'eau et d'électricité. Les divers appartements nécessitent des travaux de rénovation et bénéficient d'une belle hauteur sous plafond (3,20m) avec possibilité d'aménager une mezzanine selon vos envies.
Chaque studio se loue facilement par sa proximité avec l'IUT, des plages, de la promenade des anglais, du port et de l'aéroport de Nice.
Diverses options s'offrent à vous en fonction de vos objectifs : division de propriété, utilisation comme maison familiale ou investissement locatif.
Des plans de copropriété sont disponibles, avec une estimation précise de la rentabilité annuelle des logements, atteignant 9,22 % avec la rénovation des studios.
Les étages et entrées peuvent être séparés ou regroupés grâce à une trémie existante, offrant la flexibilité pour créer la configuration idéale, que ce soit pour une division des lots ou pour une résidence familiale unifiée.
Contactez-nous dès aujourd'hui pour planifier une visite !
---
Come and discover this beautiful Villa niçoise of 175m2, built on three levels, currently divided into six flats with views of the sea and surrounding hills.
The house is set in 1042 m2 of land, with the possibility of installing an above-ground swimming pool. The garden is adorned with fruit, citrus and olive trees. In addition, two garages are available for parking or storage.
On the ground floor, there are two studios, measuring 22 m2 and 23 m2, each with its own west-facing terrace.
The first floor comprises three studios measuring 16 m2, 18 m2 and 26 m2, also with private terraces.
The second floor comprises a 70 m2 3-room flat with a lounge/dining room opening onto a 12 m2 veranda, a separate kitchen opening onto a 25 m2 veranda, a bedroom, a study, plenty of storage space, a bathroom with whirlpool bath and a toilet.
Each studio is equipped with electric heating and a hot water tank, and has its own water and electricity meters. The various flats are in need of renovation and have high ceilings (3.20 m), with the option of a mezzanine floor.
Each studio is easy to rent thanks to its proximity to the IUT, the beaches, the Promenade des Anglais, the port and Nice airport.
Various options are available depending on your objectives: property division, use as a family home or rental investment.
Co-ownership plans are available, with a precise estimate of the annual profitability of the units, reaching 9.22% with the renovation of the studios.
Floors and entrances can be separated or grouped thanks to an existing hopper, offering the flexibility to create the ideal configuration, whether for a division of lots or a unified family residence.
Contact us today to arrange a viewing!
Features:
- Garden Come and discover this beautiful Nice Villa of 175m2, raised on three levels, currently divided into six apartments with sea view and surrounding hills.
This house extends over a plot of 1042 m2, offering the possibility of installing an above-ground swimming pool. This garden is adorned with fruit trees, citrus trees and olive trees. In addition, two garages are available for parking or storage.
On the ground floor, you will find two studios of 22 m2 and 23 m2, each with a private terrace facing West.
The first floor is composed of three studios of 16 m2, 18 m2 and 26 m2, also with private terraces.
On the second floor is a 3-room apartment of 70 m2 composed of a living/dining room opening onto a veranda of 12 m2, an independent kitchen opening onto a veranda of 25m2, a bedroom, an office, plenty of storage, a bathroom with whirlpool bath and toilet.
Each studio is equipped with an electric heating system and a cumulus tank, and has its own water and electricity meters. The various apartments require renovation work and benefit from a high ceiling (3.20m) with the possibility of converting a mezzanine according to your desires.
Each studio is easily rented by its proximity to the IUT, the beaches, the Promenade des Anglais, the port and the airport of Nice.
There are various options available to you depending on your goals: division of ownership, use as a family home or rental investment.
Condominium plans are available, with an accurate estimate of the annual profitability of the units, reaching 9.22% with the renovation of the studios.
Floors and entrances can be separated or grouped together with an existing hopper, providing the flexibility to create the ideal configuration, whether for a lot division or a unified family residence.
Contact us today to schedule a visit!
---
Come and discover this beautiful Villa niçoise of 175m2, built on three levels, currently divided into six flats with views of the sea and surrounding hills.
The house is set in 1042 m2 of land, with the possibility of installing an above-ground swimming pool. The garden is adorned with fruit, citrus and olive trees. In addition, two garages are available for parking or storage.
On the ground floor, there are two studios, measuring 22 m2 and 23 m2, each with its own west-facing terrace.
The first floor comprises three studios measuring 16 m2, 18 m2 and 26 m2, also with private terraces.
The second floor comprises a 70 m2 3-room flat with a lounge/dining room opening onto a 12 m2 veranda, a separate kitchen opening onto a 25 m2 veranda, a bedroom, a study, plenty of storage space, a bathroom with whirlpool bath and a toilet.
Each studio is equipped with electric heating and a hot water tank, and has its own water and electricity meters. The various flats are in need of renovation and have high ceilings (3.20 m), with the option of a mezzanine floor.
Each studio is easy to rent thanks to its proximity to the IUT, the beaches, the Promenade des Anglais, the port and Nice airport.
Various options are available depending on your objectives: property division, use as a family home or rental investment.
Co-ownership plans are available, with a precise estimate of the annual profitability of the units, reaching 9.22% with the renovation of the studios.
Floors and entrances can be separated or grouped thanks to an existing hopper, offering the flexibility to create the ideal configuration, whether for a division of lots or a unified family residence.
Contact us today to arrange a viewing!
Features:
- Garden