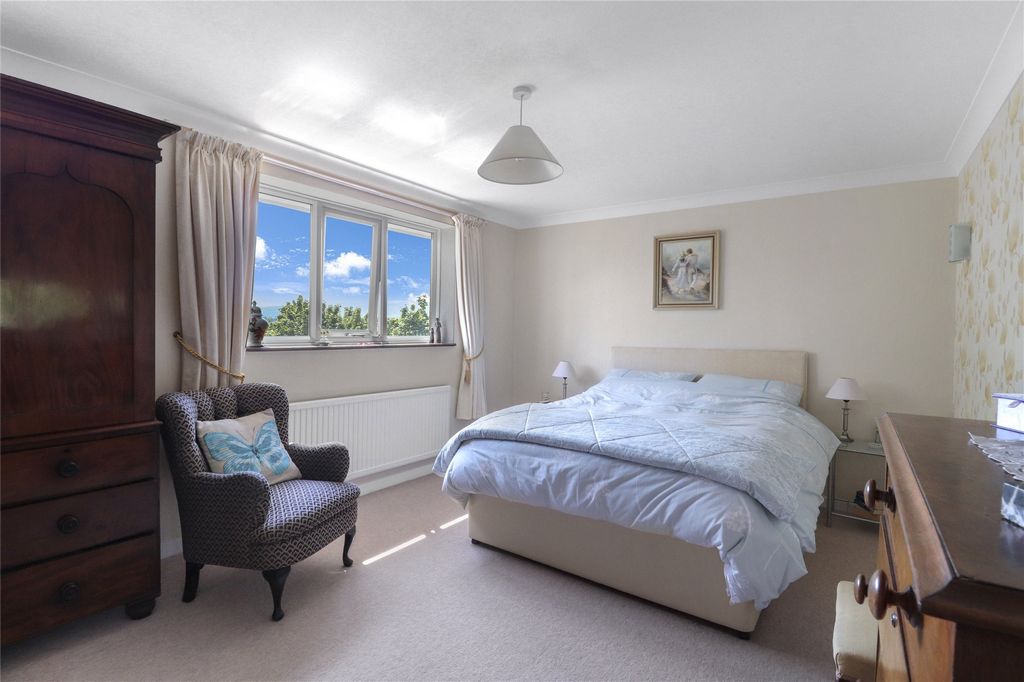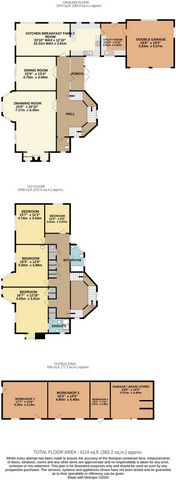895.385 EUR
4 Ba



























- Garage
- Garden
- Parking Mehr anzeigen Weniger anzeigen Traditionally built in 1985 by a well known local builder for his own occupation, this most individual and attractive detached residence offers generously proportioned accommodation which is dominated by the feature semi octagonal reception hall with grand staircase and gallery landing. The property stands in large gardens and grounds with the added attraction of a large detached brick outbuilding currently divided to provide workshop, stores and garaging although is suitable for a variety of other uses and has great potential for conversion subject to the usual planning permissions. The oil fired centrally heated and double glazed accommodation is arranged over two floors and in brief comprises; enclosed entrance porch, a beautiful reception hall with grand staircase and woodblock flooring, cloakroom fitted with a two piece suite with tiled floor, double doors off the reception hall to a double aspect drawing room with bay window and brick fireplace with woodburner, separate dining room again approached through double doors off the reception hall and with sliding double glazed doors to outside, triple aspect fitted kitchen/breakfast and family room again with doors to garden and fitted with a range of oak fronted base and wall units with breakfast bar, part tiled surrounds, roll edged working surfaces with stainless steel single drainer sink unit and integrated appliances to include LPG hob, eye level double oven, fridge and dishwasher. There is a separate utility room fitted with a range of base and wall units with roll edged working surfaces, part tiled surrounds, stainless steel single drainer sink unit, plumbing for washing machine, oil fired boiler, door to double garage and stable door to outside.The galleried first floor landing has a range of built in cupboards including airing and linen cupboards, there are four double bedrooms with the principal room enjoying views towards the surrounding hills and having a built in wardrobe and a tiled en-suite shower room fitted with a three piece white and chrome suite. To complete the accommodation there is a tiled family bathroom fitted with a three piece white and chrome suite with shower over the bath.The property is approached through double opening timber gates onto a large sweeping gravelled forecourt stretching out in front of the house with conifer, water feature, shrub beds and high brick walling along one side with well stocked shrubs and small trees. at the end of the detached outbuilding is a large concrete and paved area with timber pergola, climbing plants and again being high walled providing privacy and seclusion. Immediately to the front of the house is a large paved entrance with lawn alongside and shrub borders with concrete drive in front of the double garage providing additional parking. A path leads around the side of the garage to a further garden where there is a large lean to garden room beyond which is a paved patio, lawns with shrub borders which continue around to the rear where there is a slightly raised paved terrace with glazed and stainless steel balustrading off the Dining Room and family Room. A paved path leads through a timber pergola into a further walled garden running away from the rear of the property with three paved terraces running round to a further lawned garden again providing a high degree of privacy and seclusion.PorchHallKitchen Breakfast Family Room 33'10" x 1210 (10.3m x 1210).Dining Room 15'9" x 13'4" (4.8m x 4.06m).Drawing Room 23'6" x 15'9" (7.16m x 4.8m).Utility Room 9'10" x 12'10" (3m x 3.9m).StaircaseBedroom 1 16'7" x 12'10" (5.05m x 3.9m).En-suiteBedroom 16'5" x 12'9" (5m x 3.89m).Bedroom 15'7" x 11'3" (4.75m x 3.43m).Bedroom 12'6" x 9'5" (3.8m x 2.87m).BathroomGarage 18'6" x 18'3" (5.64m x 5.56m).OutbuildingsWorkshop 1 17'7" x 13'9" (5.36m x 4.2m).Workshop 2 16'3" x 14'5" (4.95m x 4.4m).Workshop 3 14,4 x 7'10" (14,4 x 2.4m).Garage / wood store 16'8" x 14'5" (5.08m x 4.4m).Garden Room 12'8" x 8'10" (3.86m x 2.7m).Tenure FreeholdCouncil Tax Band FServices Mains water, drainage and electricity. Oil fired central heating. There is Calor Gas tank for gas cooker and living flame gas fire.From our office in Minehead proceed towards Williton passing through the village of Cahampton. On leaving the village take the turning on the left signposted Blue Anchor and follow the road into Blue Anchor and along the seafront to the end taking the turning on the right. Follow this road for approximately half a mile past the first turning on the right with the red post box and past a smaller right turning to The Old Courts and Tricorner and past a large entrance to the left . Continue straight ahead for a short distance . Almost immediately you will see a huge 30 mile speed sign painted on the road turn right here along the tarmac tree lined drive, after a short distance turn right . Dancing Gate is immediately ahead up a slight slope.Features:
- Garage
- Garden
- Parking