1.322.045 EUR
2 Z
4 Ba
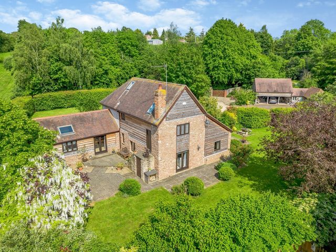
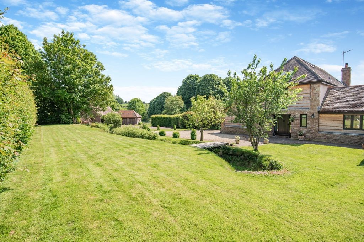
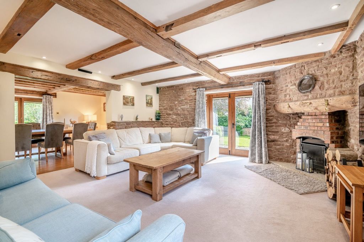
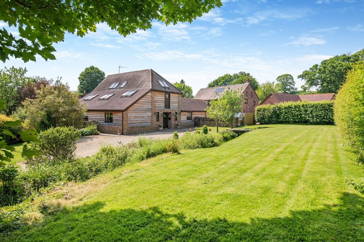
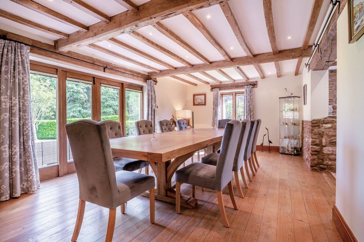
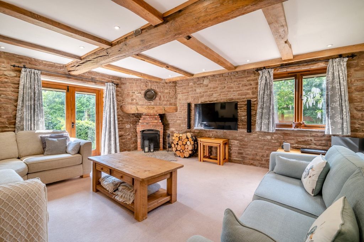
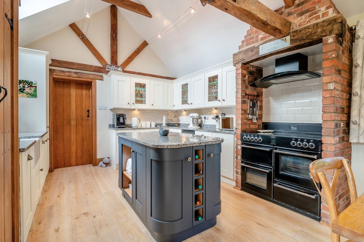
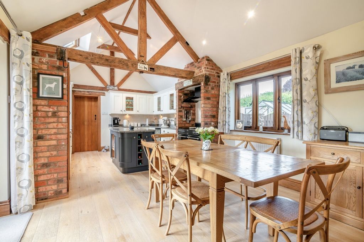
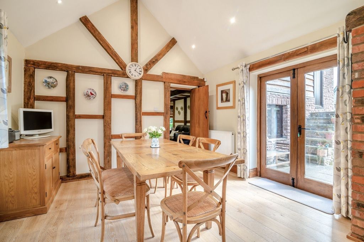
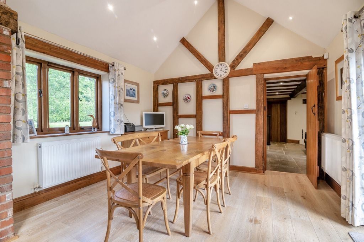
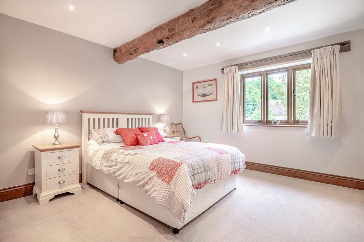
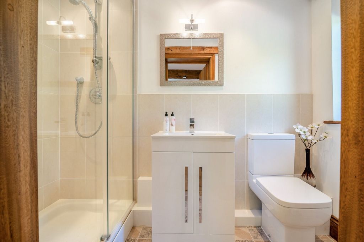
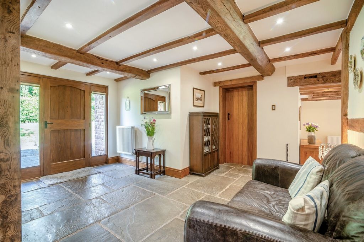
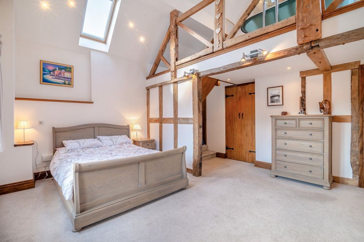
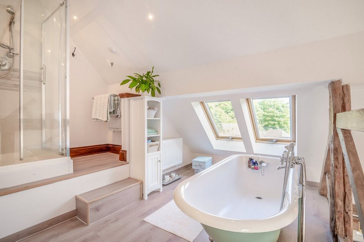
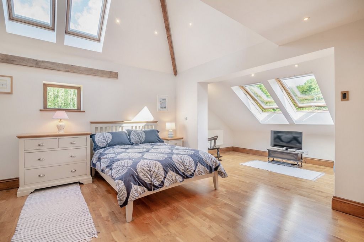
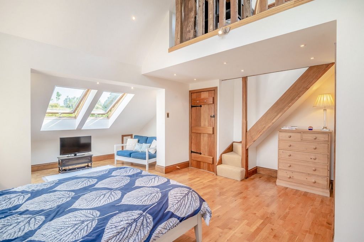
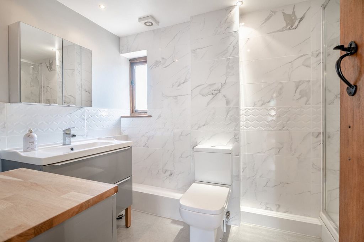
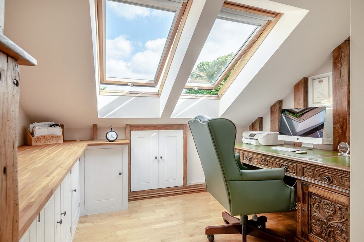
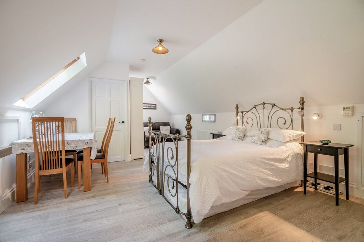
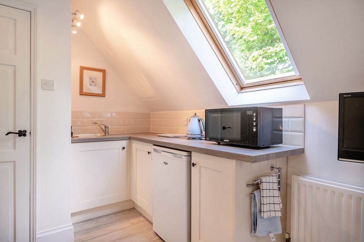
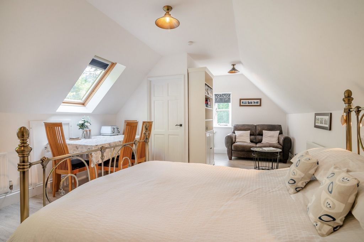
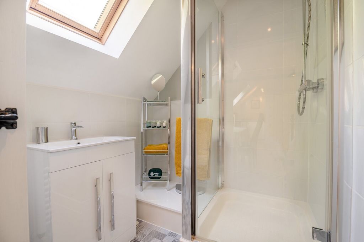
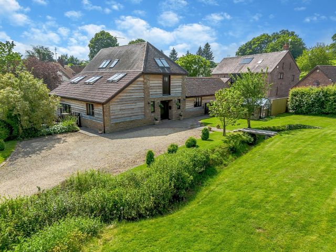
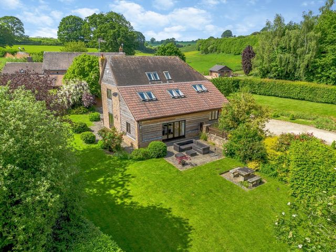
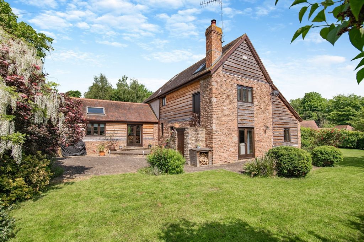
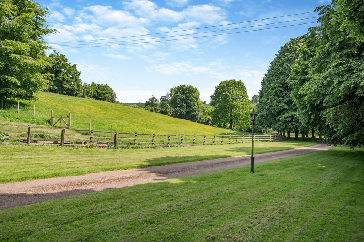
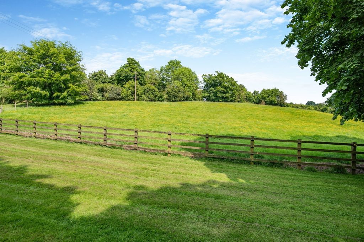
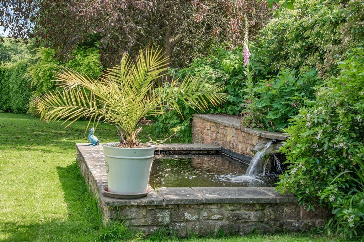
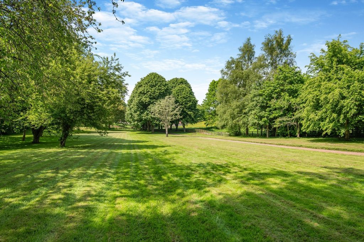
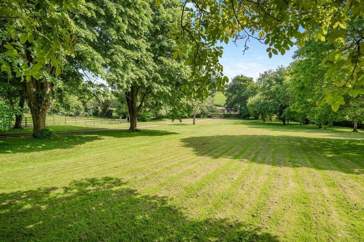
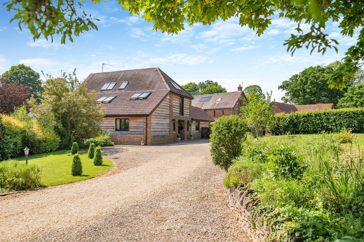
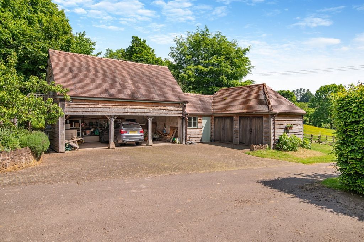
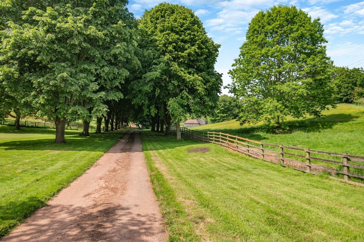
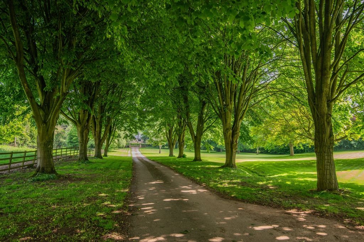
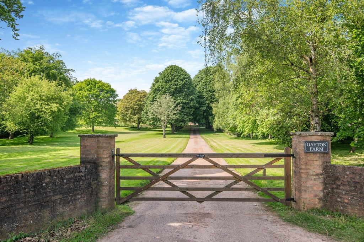
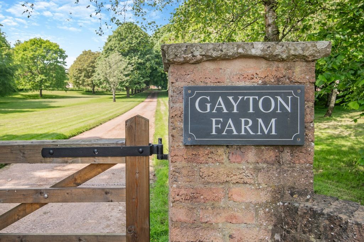
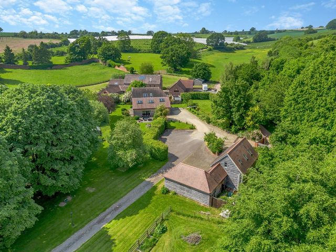
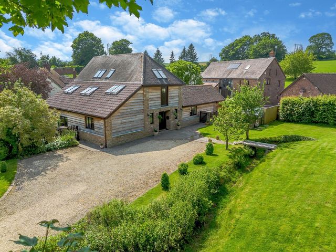
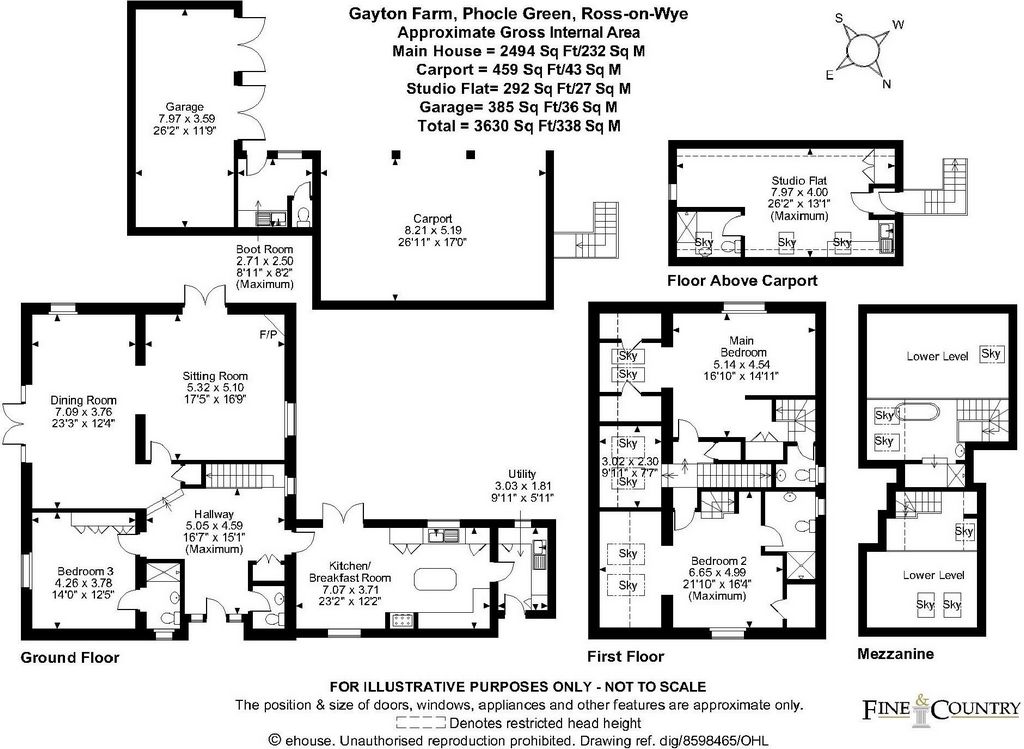
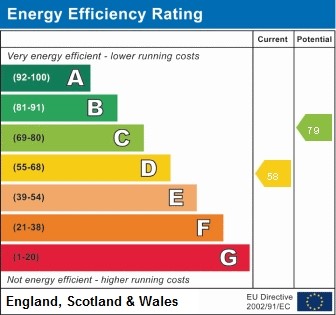
Adding to the property's versatility, a ground-floor en-suite bedroom offers convenient living options including the ability to live solely on the ground floor if required.Ascend the stairs to the first floor, where the bright and airy atmosphere is accentuated by numerous windows, including Velux-style additions. A designated home office space is located just off the landing and could potentially be used as a single bedroom if required. The first floor hosts two remarkable bedroom suites, each featuring a unique mezzanine floor. The principal suite boasts luxurious amenities, including two walk-in wardrobes. Steps lead up to a separate cloakroom and up again to the mezzanine floor that has a separate shower cubicle, wash hand basin and a rolltop bath with superb views. The second suite impresses with its spacious layout, incorporating a lounge and TV area, along with a walk-in wardrobe and en-suite facilities. It also benefits from a mezzanine level which is currently used as a hobbies room or could be used as a potential office space. Outside - Outside, a gated entrance and long tree-lined driveway which is owned by Gayton Farm welcome you. This also provides access to the two neighbouring cottages. Ample parking, a double garage, and an oak-framed triple bay carport with studio accommodation above offer practicality and potential for expansion, subject to planning permissions. The Studio accommodation has been let as an Airbnb in recent times. Gayton Farm also owns a driveway to the rear aspect providing a further gated entrance shared with just one other neighbouring property. The meticulously landscaped gardens, adorned with mature hedging and vibrant colour courtesy of pink and red roses, white wisteria and a plethora of colourful flowers and herbs, provide a serene retreat for outdoor enjoyment. The established boundaries also provide privacy from the neighbouring properties. The expansive grounds, totalling just under four acres, encompass an enclosed paddock and lawns flanking the driveway. Viewings Please make sure you have viewed all of the marketing material to avoid any unnecessary physical appointments. Pay particular attention to the floorplan, dimensions, video (if there is one) as well as the location marker. In order to offer flexible appointment times, we have a team of dedicated Viewings Specialists who will show you around. Whilst they know as much as possible about each property, in-depth questions may be better directed towards the Sales Team in the office. If you would rather a ‘virtual viewing’ where one of the team shows you the property via a live streaming service, please just let us know. Selling? We offer free Market Appraisals or Sales Advice Meetings without obligation. Find out how our award winning service can help you achieve the best possible result in the sale of your property. Legal You may download, store and use the material for your own personal use and research. You may not republish, retransmit, redistribute or otherwise make the material available to any party or make the same available on any website, online service or bulletin board of your own or of any other party or make the same available in hard copy or in any other media without the website owner's express prior written consent. The website owner's copyright must remain on all reproductions of material taken from this website.
Features:
- Garage
- Garden Mehr anzeigen Weniger anzeigen Gayton Farm has undergone thoughtful modernisation and meticulous upkeep during the current owners' tenure. They've invested considerable care into every aspect, ensuring it's primed for the new owners to seamlessly settle in and enjoy. This converted granary features three spacious double en-suite bedrooms, an exceptional kitchen, and inviting reception rooms. Additionally, there's a self-contained studio above a triple bay carport and a double garage, all set within just under 4 acres of picturesque gardens and grounds. This truly makes Gayton Farm a home of distinction.Gayton Farm is located in Phocle Green approximately 3 miles east of the market town Ross-on-Wye. The nearby village Upton Bishop is a vibrant village with a very popular pub called The Moody Cow, a large village hall which is used by many different groups for all types of activities, and a beautiful church. Ross-on-Wye is a picturesque market town nestled on the banks of the River Wye, it is renowned for its stunning natural beauty and historic charm. Ross-on-Wye boasts a vibrant community with a rich cultural heritage, reflected in its well-preserved medieval streets, traditional market square, and a variety of independent shops, cafes, and galleries. The surrounding countryside offers ample opportunities for outdoor activities, including walking, cycling, 18-hole Golf courses and river-based pursuits, Step inside - The property's well-proportioned rooms are illuminated by an abundance of windows, defying the stereotype of dimly lit converted barns. The entrance hall, with its flagstone floor and ample storage, sets an inviting tone. A sophisticated Lutron lighting system enhances the ambiance throughout, with the main sitting room exuding warmth courtesy of its Jet Master fireplace and surround sound wiring. Adjoining is the formal dining room, equally spacious and bathed in natural light, creating an ideal setting for gatherings.The kitchen has been completely revamped, boasting exquisite features such as granite worktops, a range-style cooker, and shelves aglow with carefully placed lighting. Integral to its charm are the exposed wall beams and A-frame, enhancing the allure of the vaulted ceiling. French doors connect it gracefully to the garden, while a wooden latch door leads to the utility room, maintaining harmony with the kitchen's aesthetic and has space for essential appliances such as a full height freezer and washing machine. The boiler and pressurised water tank are also housed in this room.
Adding to the property's versatility, a ground-floor en-suite bedroom offers convenient living options including the ability to live solely on the ground floor if required.Ascend the stairs to the first floor, where the bright and airy atmosphere is accentuated by numerous windows, including Velux-style additions. A designated home office space is located just off the landing and could potentially be used as a single bedroom if required. The first floor hosts two remarkable bedroom suites, each featuring a unique mezzanine floor. The principal suite boasts luxurious amenities, including two walk-in wardrobes. Steps lead up to a separate cloakroom and up again to the mezzanine floor that has a separate shower cubicle, wash hand basin and a rolltop bath with superb views. The second suite impresses with its spacious layout, incorporating a lounge and TV area, along with a walk-in wardrobe and en-suite facilities. It also benefits from a mezzanine level which is currently used as a hobbies room or could be used as a potential office space. Outside - Outside, a gated entrance and long tree-lined driveway which is owned by Gayton Farm welcome you. This also provides access to the two neighbouring cottages. Ample parking, a double garage, and an oak-framed triple bay carport with studio accommodation above offer practicality and potential for expansion, subject to planning permissions. The Studio accommodation has been let as an Airbnb in recent times. Gayton Farm also owns a driveway to the rear aspect providing a further gated entrance shared with just one other neighbouring property. The meticulously landscaped gardens, adorned with mature hedging and vibrant colour courtesy of pink and red roses, white wisteria and a plethora of colourful flowers and herbs, provide a serene retreat for outdoor enjoyment. The established boundaries also provide privacy from the neighbouring properties. The expansive grounds, totalling just under four acres, encompass an enclosed paddock and lawns flanking the driveway. Viewings Please make sure you have viewed all of the marketing material to avoid any unnecessary physical appointments. Pay particular attention to the floorplan, dimensions, video (if there is one) as well as the location marker. In order to offer flexible appointment times, we have a team of dedicated Viewings Specialists who will show you around. Whilst they know as much as possible about each property, in-depth questions may be better directed towards the Sales Team in the office. If you would rather a ‘virtual viewing’ where one of the team shows you the property via a live streaming service, please just let us know. Selling? We offer free Market Appraisals or Sales Advice Meetings without obligation. Find out how our award winning service can help you achieve the best possible result in the sale of your property. Legal You may download, store and use the material for your own personal use and research. You may not republish, retransmit, redistribute or otherwise make the material available to any party or make the same available on any website, online service or bulletin board of your own or of any other party or make the same available in hard copy or in any other media without the website owner's express prior written consent. The website owner's copyright must remain on all reproductions of material taken from this website.
Features:
- Garage
- Garden