1.502.324 EUR
4 Ba
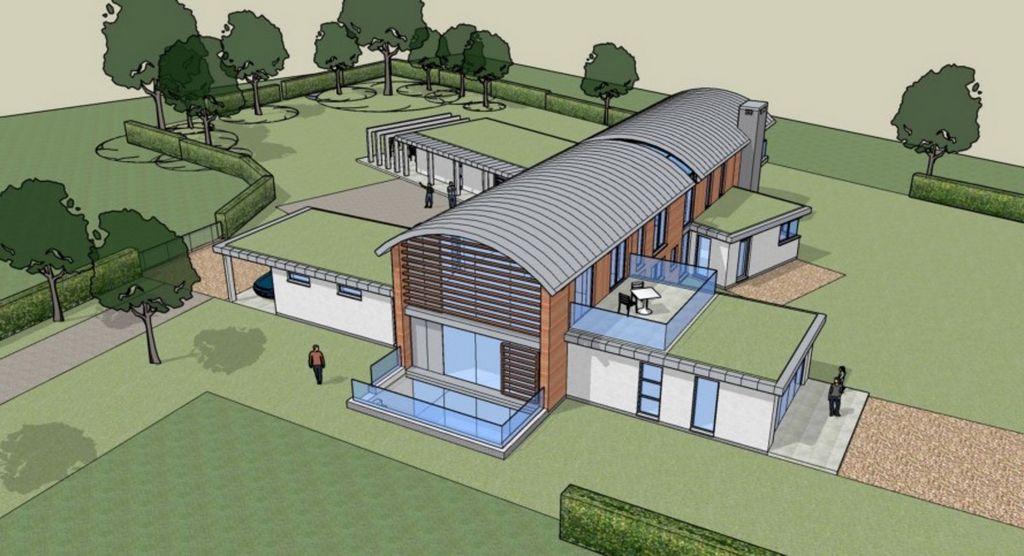
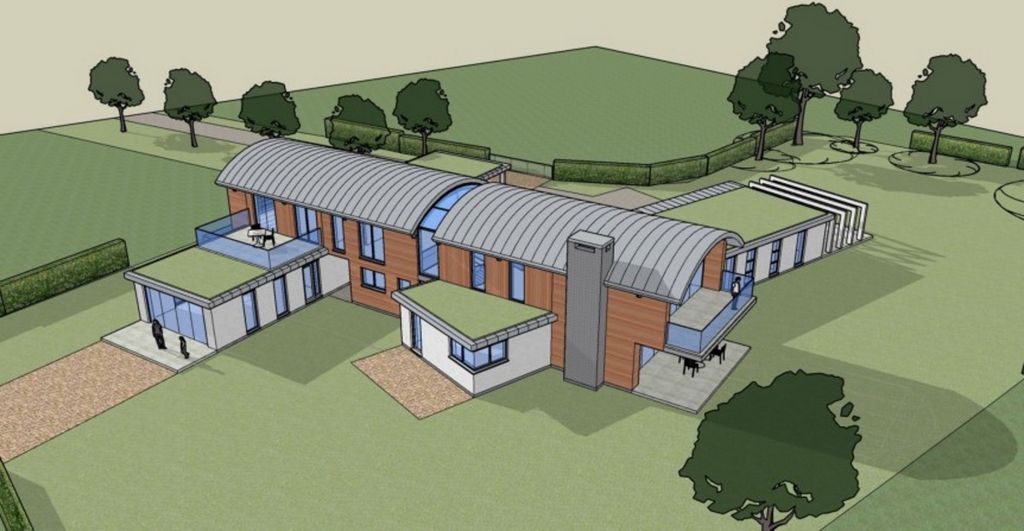
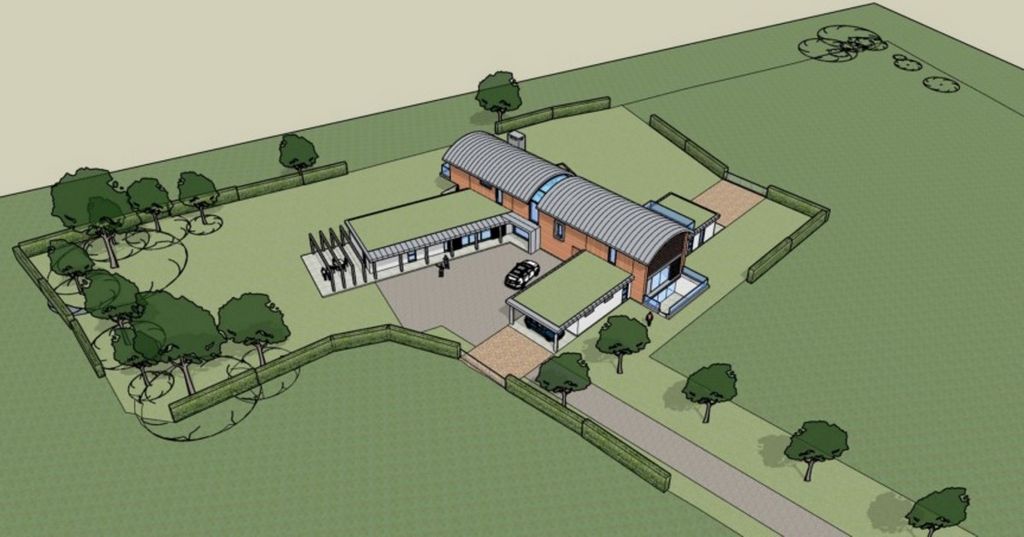
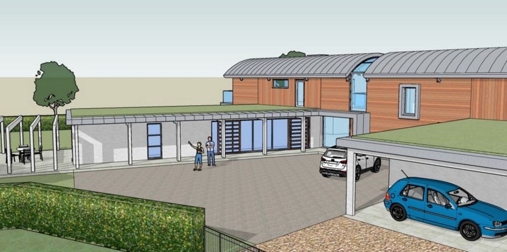
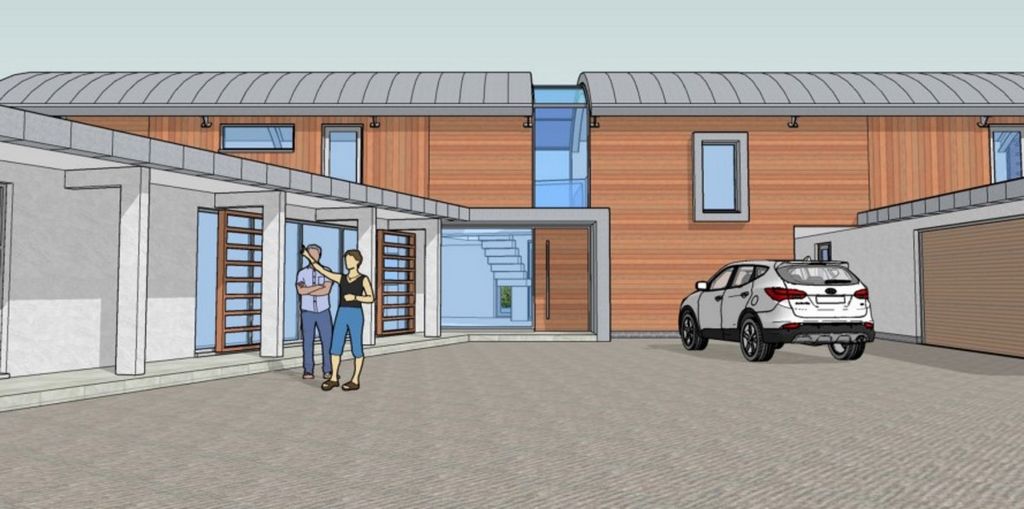
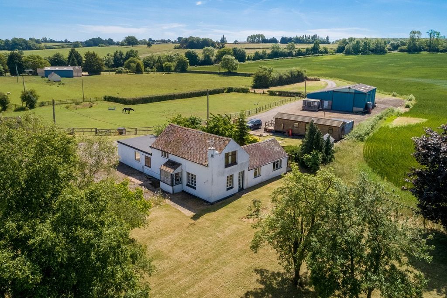
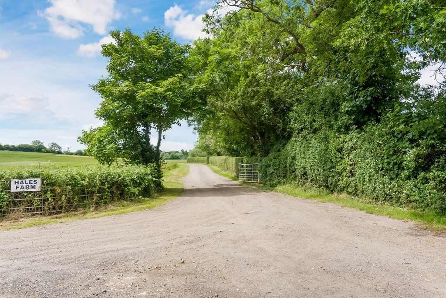
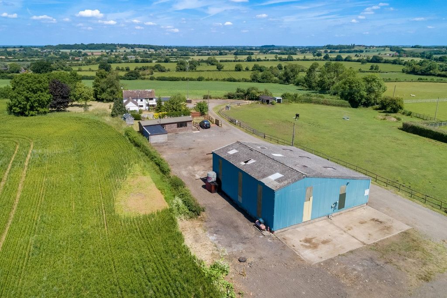
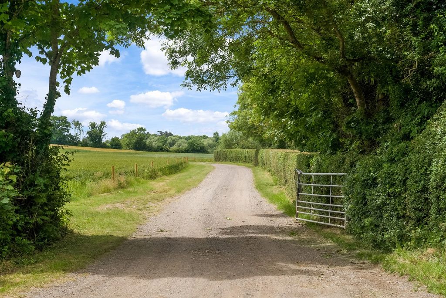
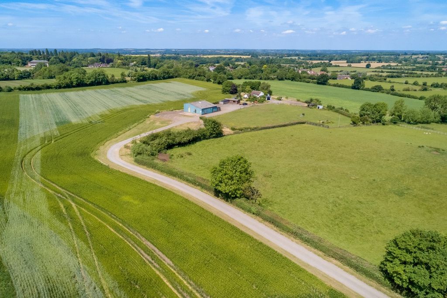
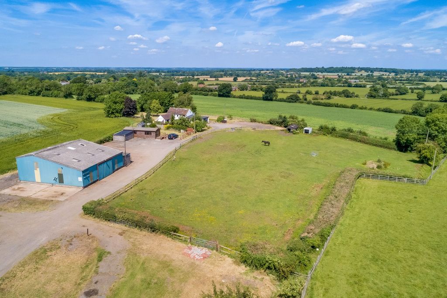
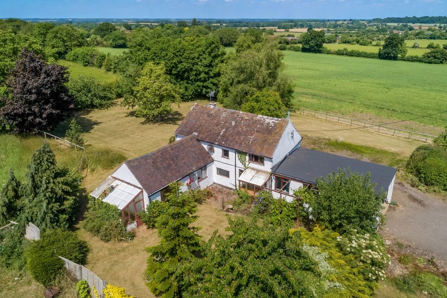
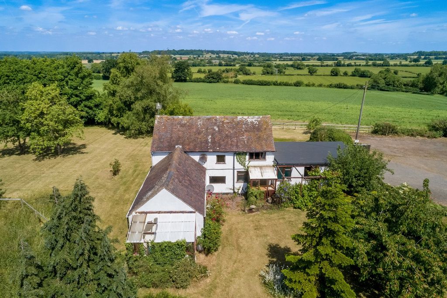
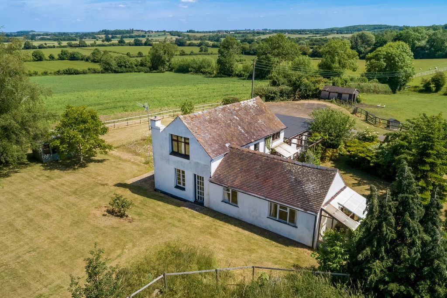
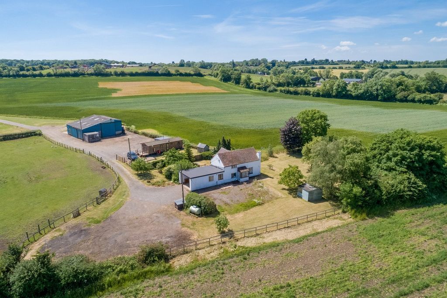
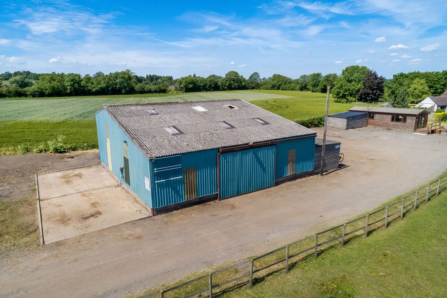
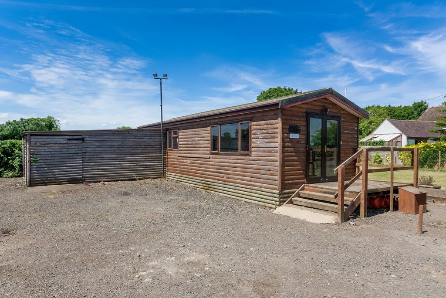
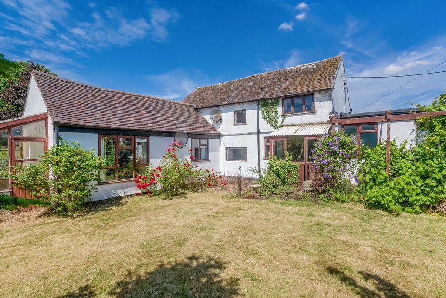
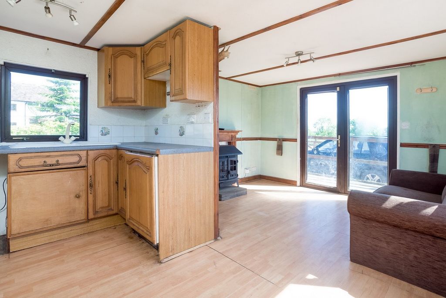
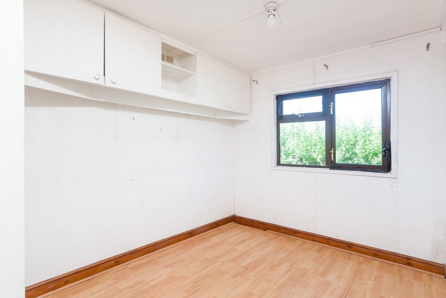
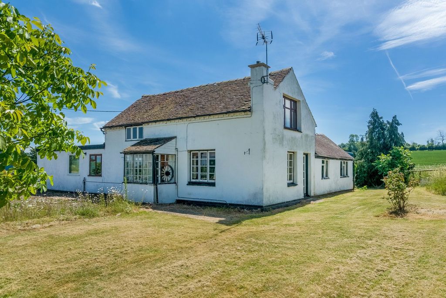
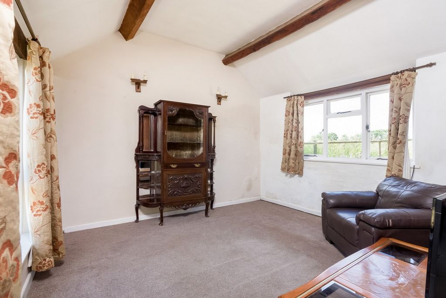
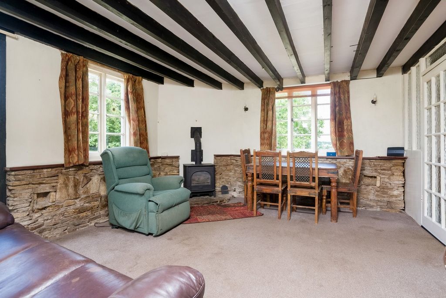
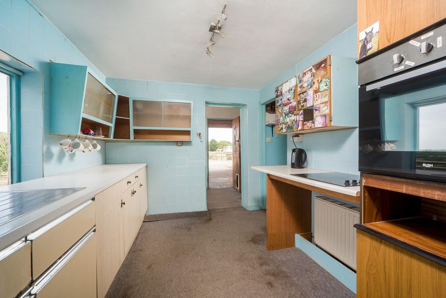
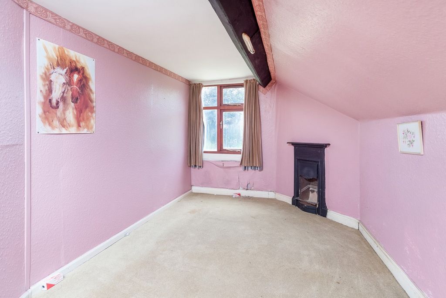
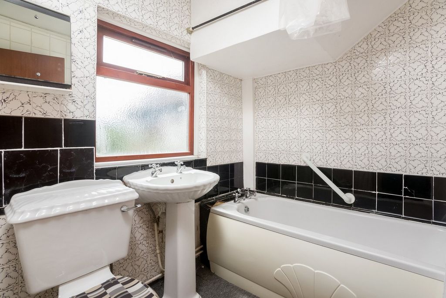
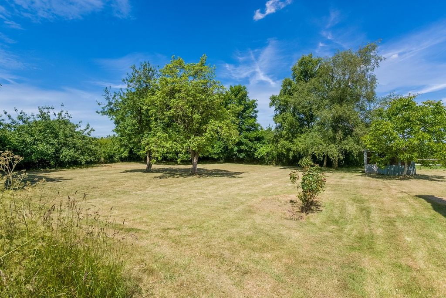
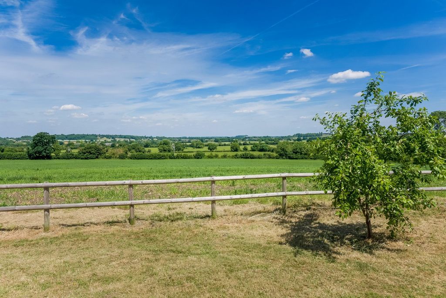
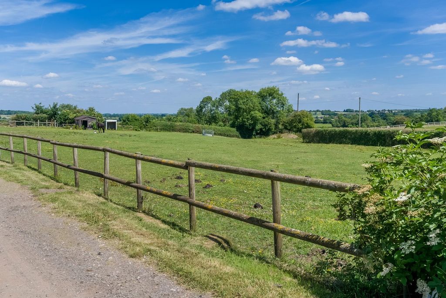
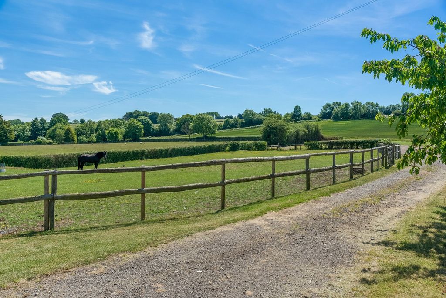
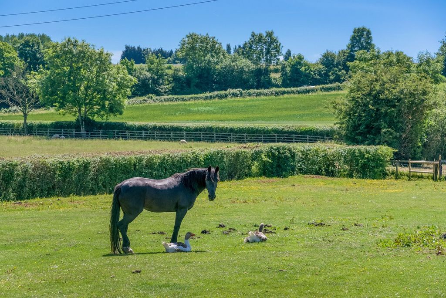
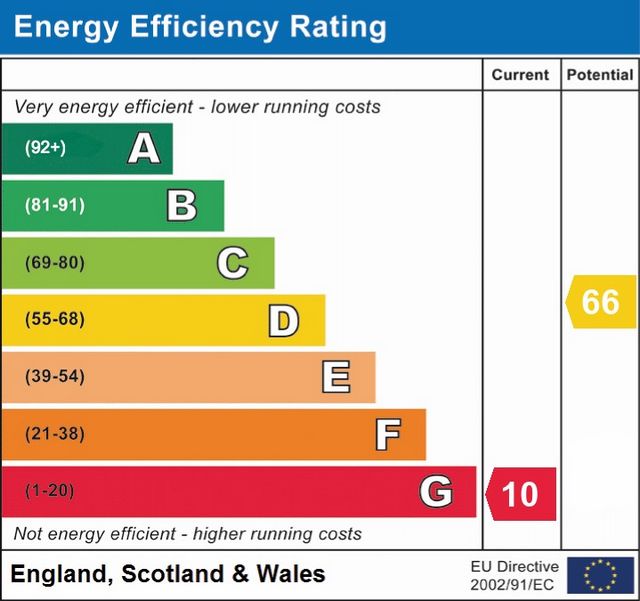
Hales Farm Cottage offers the unique benefit of living on site while you build the project, as there is a habitable four-bedroom farmhouse two-bedroom static caravan, large barn offering excellent secure storage space and garaging.
Offering amazing, elevated views into the wonderful Warwickshire Countryside this property must be viewed to be appreciated.
Planning Application Reference - 23/02737/FULAccommodation Summary – The Farmhouse
The farmhouse offers 1352 sq. ft of living space set across two floors.
Ground floor
Entering through a porch you will find a bathroom holding a bath, sink, and toilet to your left, and then the kitchen. To your right is a utility room, separate w/c, and access to a double garage. The left-wing holds a sitting room, a study or bedroom 4, and then a dining room, adjoining this side of the property is an externally accessed greenhouse. There are two porches giving access to the property at the front and rear of the ground floor and adjoining the right wing of the property is an attached double garage.
First floor
The first floor holds three bedrooms, two of which are good-sized doubles, and a smaller bedroom big enough to hold a small double bed.Accommodation Summary – Static Caravan
There is a two-bedroom static caravan on site, holding a kitchen, dining sitting room, w/c, and bathroom holding bath, sink, and toilet.Accommodation Summary – The Barn
There is a fantastic large general-purpose steel framed barn offering almost 2,600 sq. ft. of usable space. It has openings on two sides and a lean-to timber office. There is a mezzanine for further storage space.Accommodation Summary – Outside
Hales Farm Cottage is set within a beautiful rural area and offers elevated far-reaching views into the Warwickshire Countryside.
Access is directly from the Fosse Way with a wide entrance leading onto a long winding track skirting the edge of a field around to the property set well back from the road. Flanking the drive is an area of hard standing on one side and a grass area opposite which could be railed off to create a small paddock. Beyond that is the railed paddock.
There is a large general-purpose steel framed barn with openings on two sides and a lean-to timber office, business rates have been payable on the barn.
On the far side of a further area of hard standing is a two-bedroom static caravan which has been in residential use, we understand, since 2015.Services and Property Information
Services: 3-phase electricity. Septic tank for drainage. LPG-fired heating. Mains water from a metered shared supply.
Broadband: FTTP Ultrafast Full Fibre Broadband is available at the property with maximum download speeds of up to 1,800 Mbps and maximum upload speeds of 120 Mbps. We advise you check with your provider.
Mobile Phone Coverage: 4G and 5G mobile signal is available in the area we advise you to check with your provider.Planning Permission or Proposal for Development
Planning permission has been granted for the demolition of existing buildings and the erection of a replacement detached dwelling and associated external works, including repositioning the existing driveway. Tenure: Freehold | EPC: G | Tax Band: ELocal Authority
Stratford on Avon District Council.
Tax Band: E
Business rates have been payable on the barn.For more information or to arrange a viewing, contact James Pratt at Fine & Country Stratford upon Avon.Note: Some photographs are computer generated images. Please note, computer generated images are indicative only. Decorative finishes and fixtures and fittings do not represent the current state of the property. The rooms shown in the photographs have been virtually staged. It should not be assumed that any contents/furniture are included in the sale.
Features:
- Garage Mehr anzeigen Weniger anzeigen An extremely rare opportunity to acquire a fabulous 3-acre building plot with full consent to build a stunning, contemporary home offering over 6,500 sq. ft. of living space located on the outskirts of the highly desirable village of Moreton Morrell, which is within striking distance of Warwick, Leamington Spa, and Stratford upon Avon.
Hales Farm Cottage offers the unique benefit of living on site while you build the project, as there is a habitable four-bedroom farmhouse two-bedroom static caravan, large barn offering excellent secure storage space and garaging.
Offering amazing, elevated views into the wonderful Warwickshire Countryside this property must be viewed to be appreciated.
Planning Application Reference - 23/02737/FULAccommodation Summary – The Farmhouse
The farmhouse offers 1352 sq. ft of living space set across two floors.
Ground floor
Entering through a porch you will find a bathroom holding a bath, sink, and toilet to your left, and then the kitchen. To your right is a utility room, separate w/c, and access to a double garage. The left-wing holds a sitting room, a study or bedroom 4, and then a dining room, adjoining this side of the property is an externally accessed greenhouse. There are two porches giving access to the property at the front and rear of the ground floor and adjoining the right wing of the property is an attached double garage.
First floor
The first floor holds three bedrooms, two of which are good-sized doubles, and a smaller bedroom big enough to hold a small double bed.Accommodation Summary – Static Caravan
There is a two-bedroom static caravan on site, holding a kitchen, dining sitting room, w/c, and bathroom holding bath, sink, and toilet.Accommodation Summary – The Barn
There is a fantastic large general-purpose steel framed barn offering almost 2,600 sq. ft. of usable space. It has openings on two sides and a lean-to timber office. There is a mezzanine for further storage space.Accommodation Summary – Outside
Hales Farm Cottage is set within a beautiful rural area and offers elevated far-reaching views into the Warwickshire Countryside.
Access is directly from the Fosse Way with a wide entrance leading onto a long winding track skirting the edge of a field around to the property set well back from the road. Flanking the drive is an area of hard standing on one side and a grass area opposite which could be railed off to create a small paddock. Beyond that is the railed paddock.
There is a large general-purpose steel framed barn with openings on two sides and a lean-to timber office, business rates have been payable on the barn.
On the far side of a further area of hard standing is a two-bedroom static caravan which has been in residential use, we understand, since 2015.Services and Property Information
Services: 3-phase electricity. Septic tank for drainage. LPG-fired heating. Mains water from a metered shared supply.
Broadband: FTTP Ultrafast Full Fibre Broadband is available at the property with maximum download speeds of up to 1,800 Mbps and maximum upload speeds of 120 Mbps. We advise you check with your provider.
Mobile Phone Coverage: 4G and 5G mobile signal is available in the area we advise you to check with your provider.Planning Permission or Proposal for Development
Planning permission has been granted for the demolition of existing buildings and the erection of a replacement detached dwelling and associated external works, including repositioning the existing driveway. Tenure: Freehold | EPC: G | Tax Band: ELocal Authority
Stratford on Avon District Council.
Tax Band: E
Business rates have been payable on the barn.For more information or to arrange a viewing, contact James Pratt at Fine & Country Stratford upon Avon.Note: Some photographs are computer generated images. Please note, computer generated images are indicative only. Decorative finishes and fixtures and fittings do not represent the current state of the property. The rooms shown in the photographs have been virtually staged. It should not be assumed that any contents/furniture are included in the sale.
Features:
- Garage