1.250.000 EUR
6 Z
272 m²
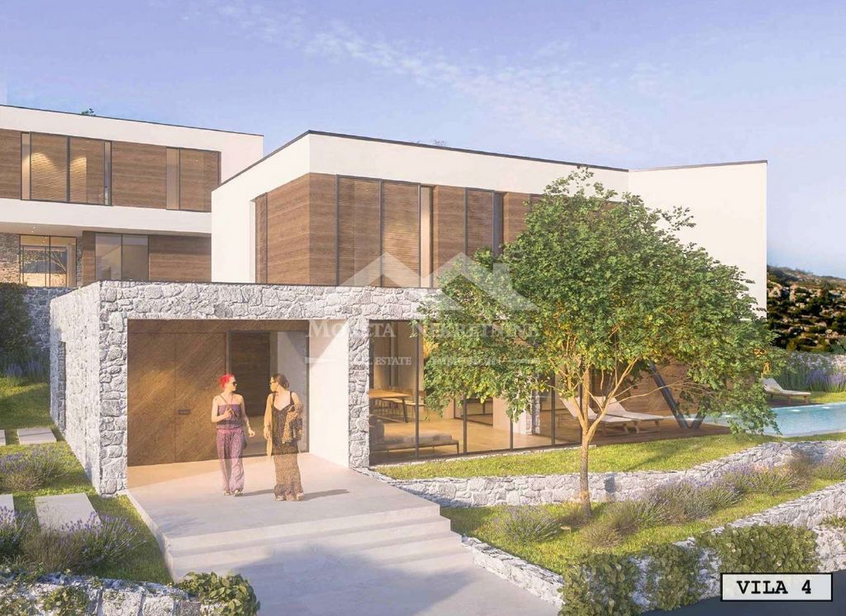
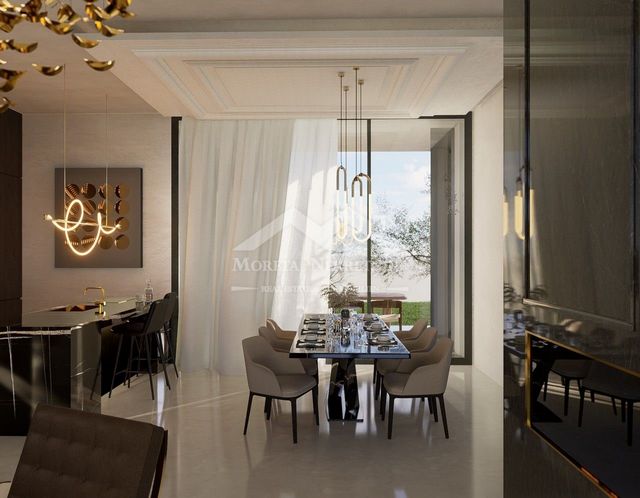
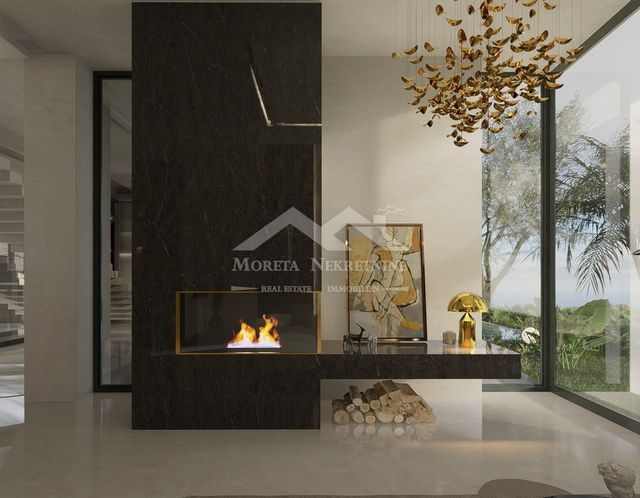
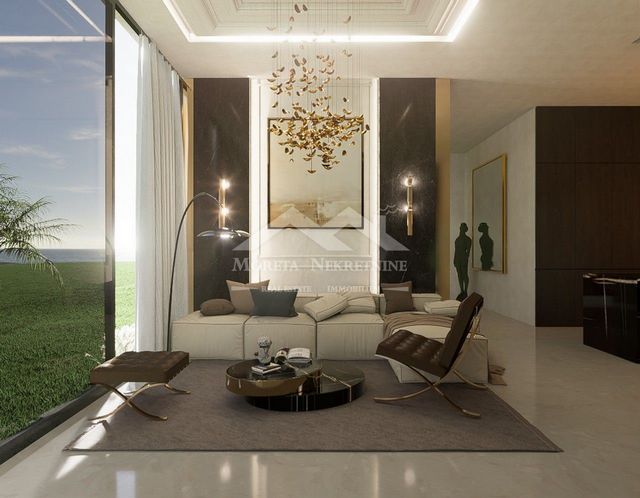
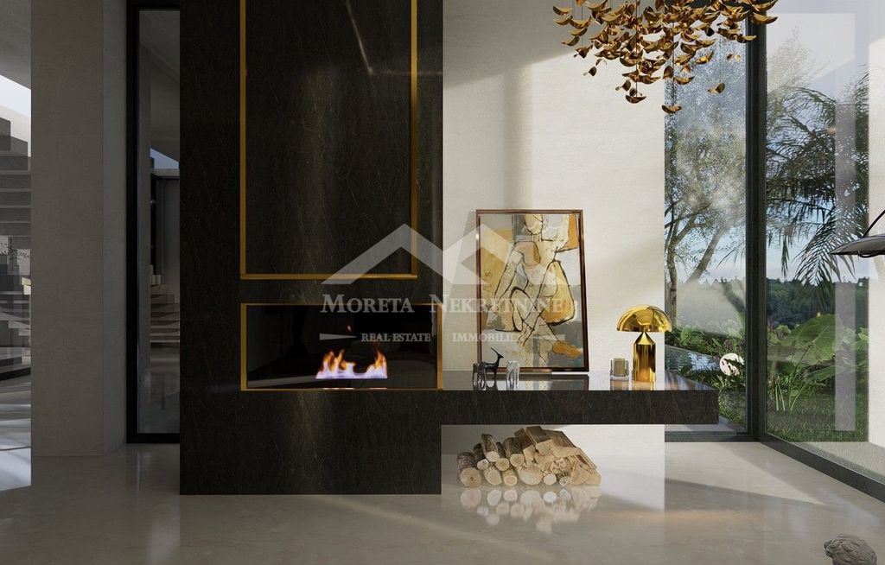
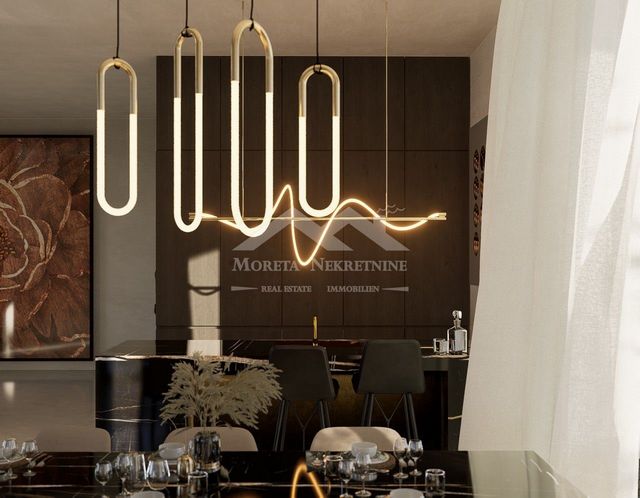
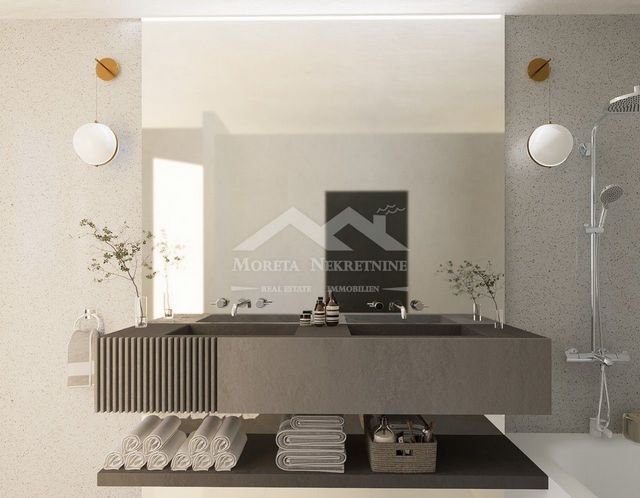
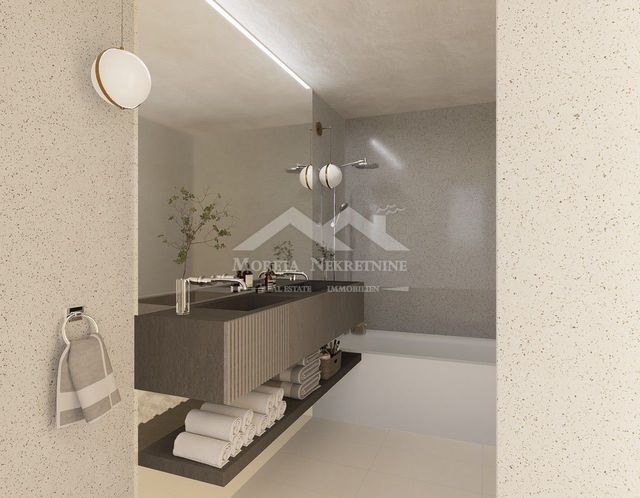
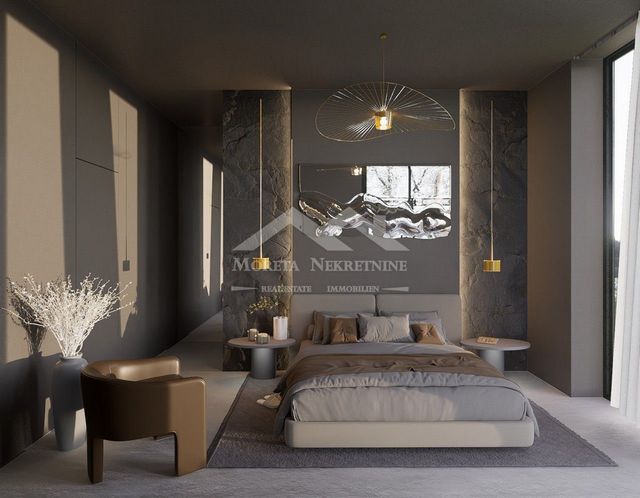
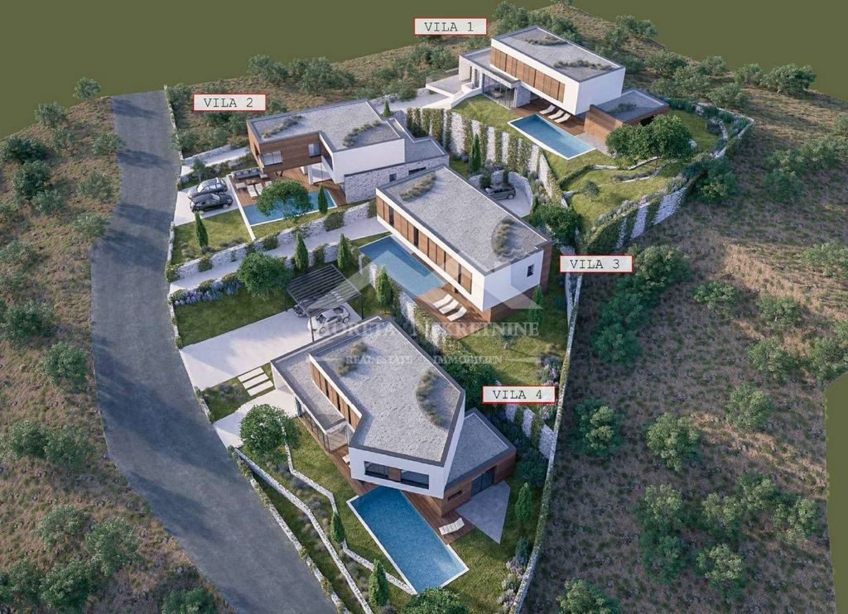
Villa 4 – eine Luxusvilla mit Meerblick, gebaut auf einem Grundstück von 872 m/2. Es hat eine Gesamtnettofläche von 138,76 m/2 und besteht aus einem Erdgeschoss mit einer Nettofläche von 97,30 m/2, das aus einem Eingangsbereich mit Toilette und einer Lagerfläche von 12,65 m besteht /2, ein Flur, ein Wohnzimmer mit angeschlossener Küche und ein Esszimmer. Vom Wohnzimmer aus gelangen Sie auf zwei großzügige überdachte Terrassen bzw. Durchgänge mit einer Gesamtfläche von 66,35 m/2. Die Innentreppe führt weiter in die erste Etage, wo sich drei Schlafzimmer befinden, von denen jedes über ein eigenes Badezimmer verfügt und die gesamte Nettofläche der Etage 97,30 m/2 beträgt.
HINWEIS: Da die Immobilie von einem Unternehmen gebaut wird, das dem Mehrwertsteuersystem unterliegt, sind Käufer von der Zahlung der Immobilienumsatzsteuer befreit. Bitte kontaktieren Sie die Agentur für weitere Informationen und um eine Tour zu vereinbaren.
ID CODE: 1127
Julijo Klarin
Agent
Mob: ...
Tel: 022 443 522
E-mail: ...
... />Features:
- SwimmingPool
- Terrace
- Garden Mehr anzeigen Weniger anzeigen In Vodice, etwa 1000 Meter vom Stadtzentrum entfernt, also nur 750 Meter vom gepflegten Strand entfernt, stehen vier im Bau befindliche Luxusvillen zum Verkauf. Villen werden auf Grundstücken gebaut, von denen das kleinste eine Fläche von 604 m/2 und das größte Grundstück eine Fläche von 941 m/2 hat. Der Bau ist in einer äußerst ruhigen Gegend auf einem sanften Hügel geplant, von dem aus sich ein wunderschöner Blick auf das Meer und die umliegenden Schären bietet. Eine wahre Oase der Ruhe und des luxuriösen Ausdrucks. Der Bau hat bereits Ende 2023 begonnen und in der ersten Phase des Projekts ist der Bau von zwei Villen mit der Bezeichnung Villa 3 und Villa 4 geplant. Der geplante Abschluss des Baus der ersten beiden Villen und die Belegung werden im Laufe des Jahres erwartet Sommer 2024, während die Fertigstellung der Villen mit der Bezeichnung Villa 1 und Villa 2 im Sommer 2025 erwartet wird. Die Villen werden nach den neuesten Baustandards gebaut und bei dem Projekt werden nur hochwertige Materialien und Geräte verwendet selbst, durch die wir uns hervorheben: eine teilweise hinterlüftete dekorative Fassade, Aluminium-Außenschreinerei, große Schiebewände mit dreischichtigem Low-E-Glas, Wärmepumpen, Fußbodenheizung in den Badezimmern usw. Jede der Villen hat eine andere architektonische Lösung , und andererseits wird jedes von ihnen über vier Schlafzimmer mit eigenem Bad, dazugehörigen Abstellräumen, großzügigen Terrassen und Schwimmbädern mit vorbereiteter Heizung verfügen. Für jede der Villen sind mindestens zwei Parkplätze vorgesehen, außerdem sind im Projekt Villa 1 Garagenplätze geplant. Die Eigentums- und Bauunterlagen sind völlig in Ordnung und die Zahlungsdynamik stimmt mit den Investoren überein. Im Angebot ist:
Villa 4 – eine Luxusvilla mit Meerblick, gebaut auf einem Grundstück von 872 m/2. Es hat eine Gesamtnettofläche von 138,76 m/2 und besteht aus einem Erdgeschoss mit einer Nettofläche von 97,30 m/2, das aus einem Eingangsbereich mit Toilette und einer Lagerfläche von 12,65 m besteht /2, ein Flur, ein Wohnzimmer mit angeschlossener Küche und ein Esszimmer. Vom Wohnzimmer aus gelangen Sie auf zwei großzügige überdachte Terrassen bzw. Durchgänge mit einer Gesamtfläche von 66,35 m/2. Die Innentreppe führt weiter in die erste Etage, wo sich drei Schlafzimmer befinden, von denen jedes über ein eigenes Badezimmer verfügt und die gesamte Nettofläche der Etage 97,30 m/2 beträgt.
HINWEIS: Da die Immobilie von einem Unternehmen gebaut wird, das dem Mehrwertsteuersystem unterliegt, sind Käufer von der Zahlung der Immobilienumsatzsteuer befreit. Bitte kontaktieren Sie die Agentur für weitere Informationen und um eine Tour zu vereinbaren.
ID CODE: 1127
Julijo Klarin
Agent
Mob: ...
Tel: 022 443 522
E-mail: ...
... />Features:
- SwimmingPool
- Terrace
- Garden U Vodicama na udaljenosti od oko 1000 metara od centra grada, odnosno na samo 750 metara od uređene plaže se stavljaju u prodaju četiri luksuzne vile u fazi izgradnje. Vile se grade na zemljištima od kojih najmanje posjeduje površinu od 604 m/2, a najveće zemljište je površine čak 941 m/2. Gradnja je planirana na izrazito mirnom području, blagoj uzvisini s koje se pruža prekrasan pogled na more i okolni arhipelag. Prava oaza mira i luksuznog izričaja. Gradnja je već započela krajem 2023. godine, a u prvoj fazi projekta je planirana izgradnja dviju vila oznake Vila 3 i Vila 4. Planirani dovršetak izgradnje prvih dviju vila i useljenje se očekuju tijekom ljeta 2024. dok se dovršetak vila oznake Vila 1 i Vila 2 očekuje tijekom ljeta 2025. Vile se grade po najnovijim standardima gradnje, a u samom projektu će se koristiti isključivo visokokvalitetni materijali i oprema od čega izdvajamo: djelomično ventiliranu dekorativnu fasadu, aluminijsku vanjsku stolariju, velike klizne stijene s troslojnim low-e staklima, dizalice topline, podna grijanja u kupaonicama i dr. Svaka od vila posjeduje različito arhitektonsko rješenje, a s druge strane će svaka od njih posjedovati po četiri spavaće sobe s vlastitim kupaonicama, pripadajuća spremišta, prostrane terase i bazene sa izvedenom pripremom za grijanje. Za svaku od vila su predviđena po minimalno dva parkirna mjesta, a u projektu Vile 1 su isplanirana i garažna mjesta. Vlasnička i građevinska dokumentacija su u potpunosti uredne, a dinamika plaćanja u dogovoru s investitorima. U ponudi je:
Vila 4 – luksuzna vila s pogledom na more, izgrađena na zemljištu površine 872 m/2. Posjeduje ukupnu neto površinu od 138.76 m/2, a sastoji se od prizemlja neto površine 97.30 m/2 koje se sastoji od ulaznog prostora s WC-om, spremištem površine 12.65 m/2, hodnika, dnevnog boravka s pripadajućom kuhinjom i blagovaonicom. Iz dnevnog boravka se izlazi na dvije prostrane natkrivene terase, odnosno prolaza ukupne površine 66.35 m/2. Unutarnje stepenice nadalje vode do prvog kata na kojem su smještene tri spavaće sobe od kojih svaka posjeduje vlastitu kupaonicu, a ukupna neto površina kata iznosi 97.30 m/2.
NAPOMENA: S obzirom da nekretninu gradi firma u sustavu PDV-a, kupci su oslobođeni plaćanja poreza na promet nekretninama. Za sve dodatne informacije kao i dogovor oko razgledavanja molimo kontaktirati agenciju.
ID KOD AGENCIJE: 1127
Julijo Klarin
Agent
Mob: ...
Tel: 022 443 522
E-mail: ...
... />Features:
- SwimmingPool
- Terrace
- Garden In Vodice, at a distance of about 1000 meters from the city center, i.e. only 750 meters from the well-maintained beach, four luxury villas under construction are for sale. Villas are built on plots of land, the smallest of which has an area of 604 m/2, and the largest plot has an area of 941 m/2. The construction is planned in an extremely quiet area, on a gentle hill, from which there is a beautiful view of the sea and the surrounding archipelago. A true oasis of peace and luxurious expression. Construction has already started at the end of 2023, and in the first phase of the project, the construction of two villas labeled Villa 3 and Villa 4 is planned. The planned completion of the construction of the first two villas and occupancy is expected during the summer of 2024, while the completion of the villas labeled Villa 1 and Villa 2 is expected during the summer of 2025. The villas are being built according to the latest construction standards, and only high-quality materials and equipment will be used in the project itself, of which we stand out: a partially ventilated decorative facade, aluminum exterior joinery, large sliding walls with three-layer low-e glass, heat pumps, floor heating in the bathrooms, etc. Each of the villas has a different architectural solution, and on the other hand, each of them will have four bedrooms with their own bathrooms, associated storage rooms, spacious terraces and swimming pools with prepared heating. A minimum of two parking spaces are provided for each of the villas, and garage spaces are also planned in the Villa 1 project. The ownership and construction documents are completely in order, and the payment dynamics are in agreement with the investors. On offer is:
Villa 4 – a luxury villa with a view of the sea, built on a plot of land of 872 m/2. It has a total net area of 138.76 m/2, and consists of a ground floor with a net area of 97.30 m/2, which consists of an entrance area with a toilet, a storage area of 12.65 m/2, a corridor, a living room with an attached kitchen and a dining room. The living room leads to two spacious covered terraces, i.e. passages with a total area of 66.35 m/2. The internal stairs further lead to the first floor, where there are three bedrooms, each of which has its own bathroom, and the total net area of the floor is 97.30 m/2.
NOTE: Given that the real estate is being built by a company in the VAT system, buyers are exempt from paying real estate sales tax. Please contact the agency for any additional information as well as to arrange a tour.
ID CODE: 1127
Julijo Klarin
Agent
Mob: ...
Tel: 022 443 522
E-mail: ...
... />Features:
- SwimmingPool
- Terrace
- Garden